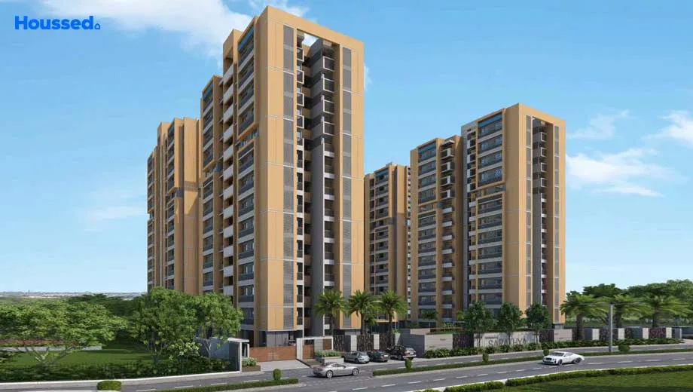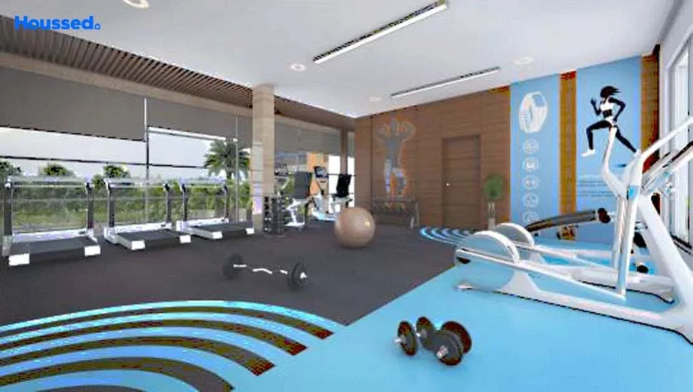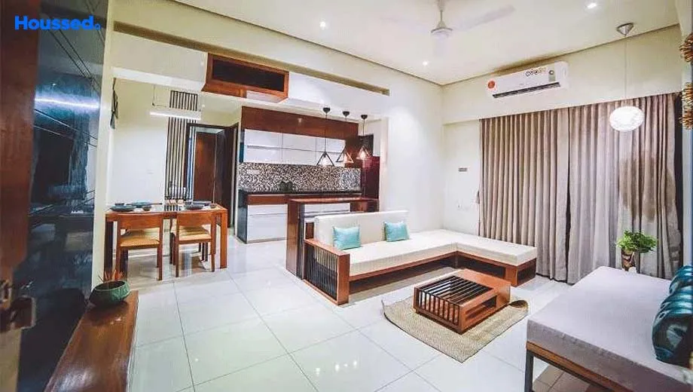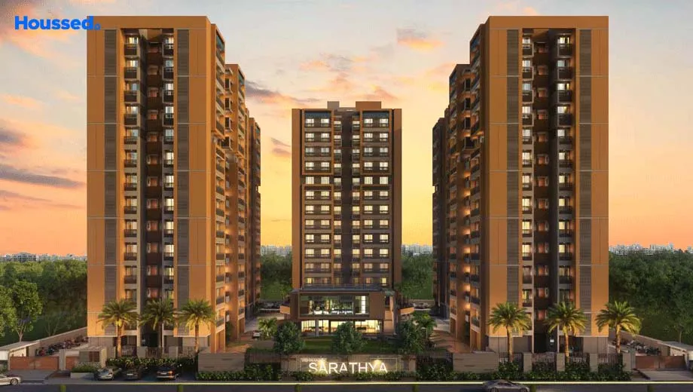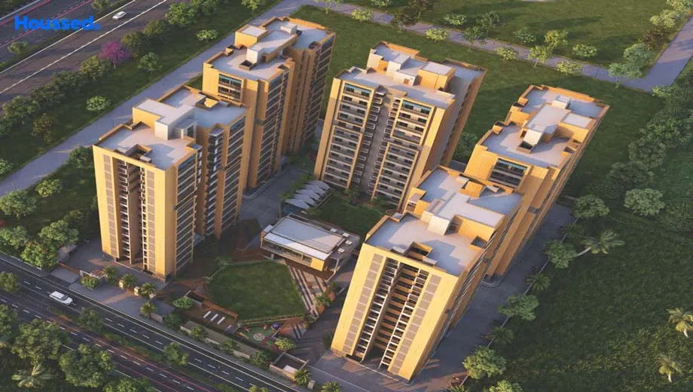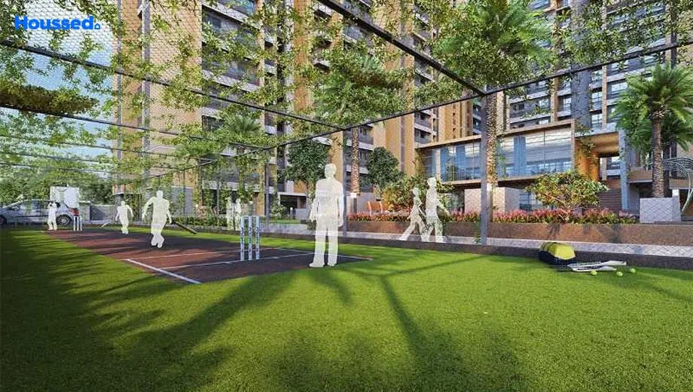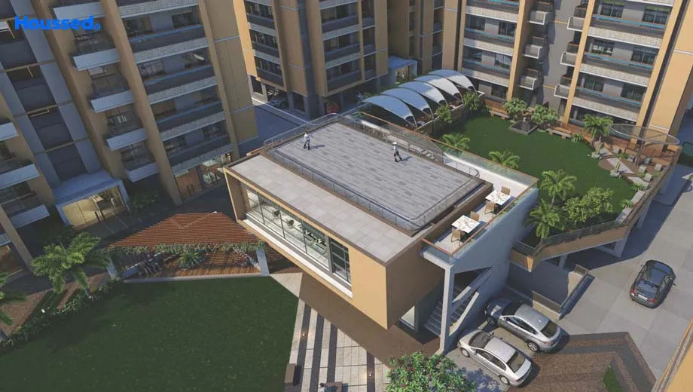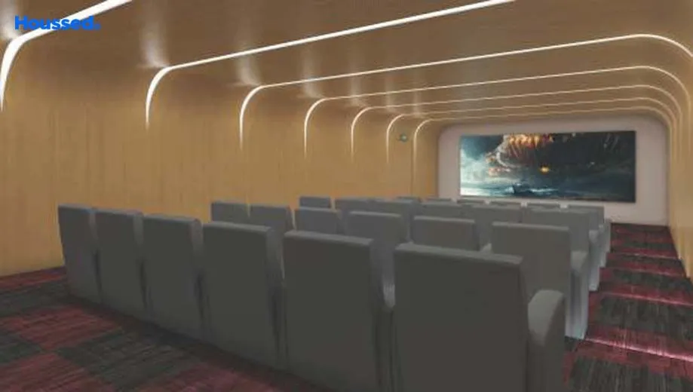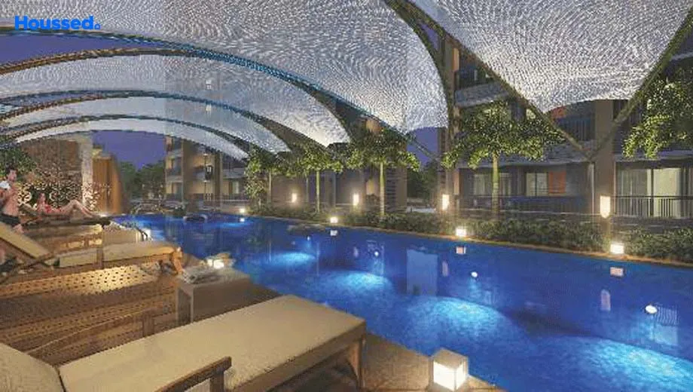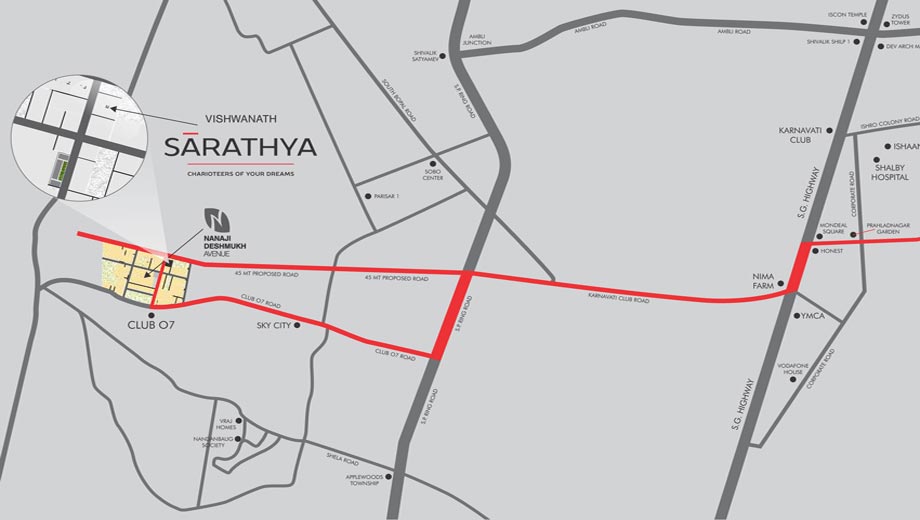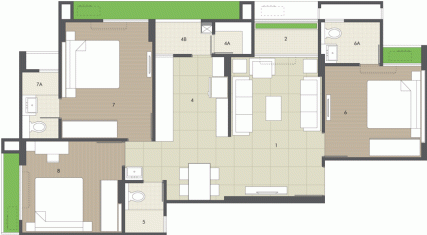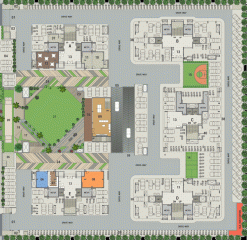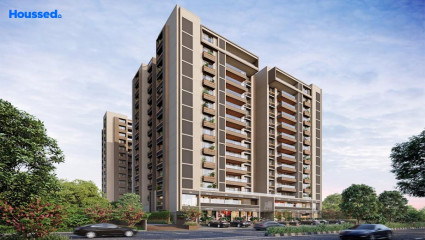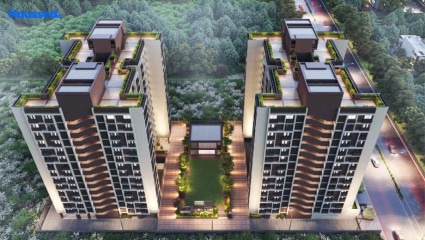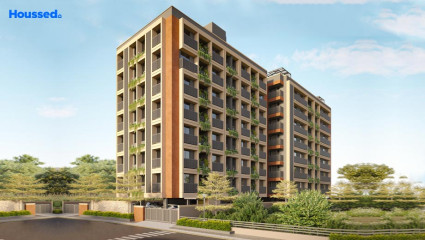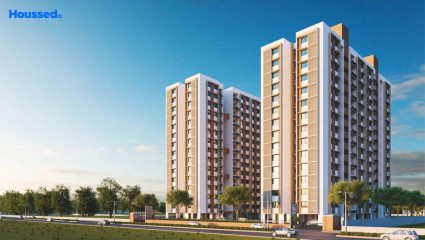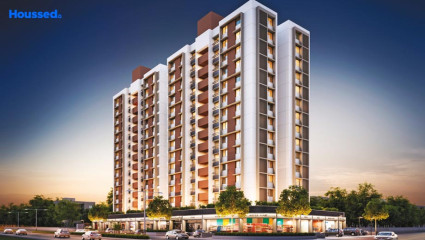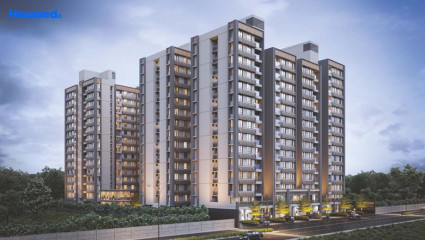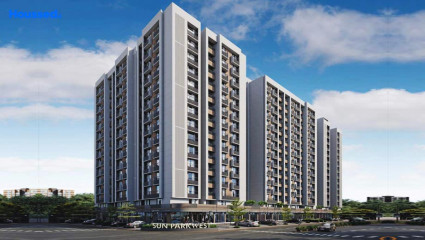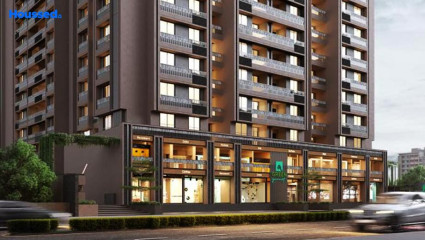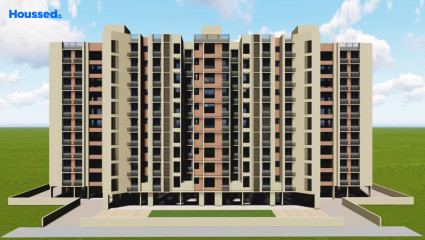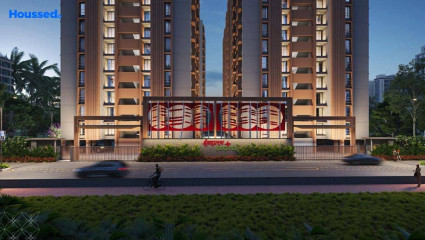Vishwanath Sarathya
₹ 60 L - 65 L
Property Overview
- 3 BHKConfiguration
- 1430 - 1435 Sq ftCarpet Area
- Ready To MoveStatus
- January 2019Rera Possession
- 240 UnitsNumber of Units
- 13 FloorsNumber of Floors
- 5 TowersTotal Towers
- 1.94 AcresTotal Area
Key Features of Vishwanath Sarathya
- Kids Play Area.
- Best Living Space.
- Smart Amenities.
- Beautiful Vitrified Flooring.
- 24-Hrs CCTV Cameras.
- Ready To Impress.
About Property
Vishwanath Sarathya, a magnum opus located in Ahmedabad, symbolizes architectural grandeur. The renowned Vishwanath Builders, synonymous with luxury and comfort, develop the property.
The property boasts of a host of location advantages, such as seamless connectivity to the rest of the city through an extensive network of roads and public transportation and proximity to shopping malls, hospitals, and educational institutions.
The property boasts a plethora of amenities, such as a grand entrance lobby, a state-of-the-art security system, power backup, elevators, and more. The abodes are designed with a contemporary outlook, considering the modern-day buyer’s preferences and providing ample natural light and ventilation.
Configuration in Vishwanath Sarathya
Vishwanath Sarathya Amenities
Convenience
- Crèche
- Multipurpose Hall
- Society Office
- Gazebo
- Convenience Store
- Lift
- Drop-Off Zone
- Security
- Power Back Up
- Common Toilets
- Party Lawn
- Children Playing Zone
Sports
- Skating Rink
- Jogging Track
- Table Tennis
- Gymnasium
- Kids Play Area
- Indoor Games
- Cricket Ground
- Multipurpose Play Court
Leisure
- Study Library
- Indoor Kids' Play Area
- Indoor Games And Activities
- Vastu-compliant designs
- Nature Walkway
- Splash Pool
- Sand Pit
Safety
- Club House
- Cctv Surveillance
- Entrance Gate With Security
- Fire Fighting System
- 24/7 Security
Environment
- Themed Landscape Garden
- Organic Waste Convertor
- Eco Life
- Drip Irrigation System
- Rainwater Harvesting
Home Specifications
Interior
- Multi-stranded cables
- Modular kitchen
- Plaster
- Premium sanitary and CP fittings
- Laminated Flush Doors
- Vitrified tile flooring
- Textured Paint
- Stainless steel sink
- Granite Countertop
- Anti-skid Ceramic Tiles
- Concealed Electrification
- Telephone point
- Concealed Plumbing
- Wall-hung WC & shower
- Marble flooring
Explore Neighbourhood
4 Hospitals around your home
Sahyog Hospital
Navkar Hospital
Navjeevan Hospital
Vanja Hospital
4 Restaurants around your home
Amul Parlour
Prince Snacks
Dakshinayan
Terra Cafe
4 Schools around your home
Tiny Stars Pre School
Shanti Asiatic School
Amargarh primary school
Divine Kids Pre-School
4 Shopping around your home
Guru Krupa Fashion
Rebling
Plastic Free India
Shree Dev Emporium Changodar
Map Location Vishwanath Sarathya
 Loan Emi Calculator
Loan Emi Calculator
Loan Amount (INR)
Interest Rate (% P.A.)
Tenure (Years)
Monthly Home Loan EMI
Principal Amount
Interest Amount
Total Amount Payable
Vishwanath Builders
Vishwanath Builders is a construction company with a vision of providing luxurious homes built on the pillars of quality and commitment. They focus on delivering a building with amenities and an elegant home that exceeds their client's expectations.
Their portfolio reflects projects, such as Samam, Sarathya, and Greencraft, showcasing their commitment to excellence and attention to detail in every aspect of construction. Whether you're looking for a new home or considering investing in a property with desired facilities, Vishwanath Builders is a trusted name in the industry known for their quality, integrity, and dedication to customer satisfaction.
Upcoming Projects
1Completed Project
3Total Projects
4
FAQs
What is the Price Range in Vishwanath Sarathya?
₹ 60 L - 65 L
Does Vishwanath Sarathya have any sports facilities?
Vishwanath Sarathya offers its residents Skating Rink, Jogging Track, Table Tennis, Gymnasium, Kids Play Area, Indoor Games, Cricket Ground, Multipurpose Play Court facilities.
What security features are available at Vishwanath Sarathya?
Vishwanath Sarathya hosts a range of facilities, such as Club House, Cctv Surveillance, Entrance Gate With Security, Fire Fighting System, 24/7 Security to ensure all the residents feel safe and secure.
What is the location of the Vishwanath Sarathya?
The location of Vishwanath Sarathya is Shela, Ahmedabad.
Where to download the Vishwanath Sarathya brochure?
The brochure is the best way to get detailed information regarding a project. You can download the Vishwanath Sarathya brochure here.
What are the BHK configurations at Vishwanath Sarathya?
There are 3 BHK in Vishwanath Sarathya.
Is Vishwanath Sarathya RERA Registered?
Yes, Vishwanath Sarathya is RERA Registered. The Rera Number of Vishwanath Sarathya is PR/GJ/AHMEDABAD/SANAND/AUDA/RAA00060/A1R/200219.
What is Rera Possession Date of Vishwanath Sarathya?
The Rera Possession date of Vishwanath Sarathya is January 2019
How many units are available in Vishwanath Sarathya?
Vishwanath Sarathya has a total of 240 units.
What flat options are available in Vishwanath Sarathya?
Vishwanath Sarathya offers 3 BHK flats in sizes of 1435 sqft
How much is the area of 3 BHK in Vishwanath Sarathya?
Vishwanath Sarathya offers 3 BHK flats in sizes of 1435 sqft.
What is the price of 3 BHK in Vishwanath Sarathya?
Vishwanath Sarathya offers 3 BHK of 1435 sqft at Rs. 61 L
Top Projects in Shela
- Elenza Green Wood
- Safal Riviera Aspire
- Siddhipriya Imperial
- HN Riviera Woods
- Ratna Turquoise Blu
- HN Riviera Spring
- Sun Footprints
- Shapex The Ripples
- Swati Chrysantha
- Swati Parkside
- HR Eliseo 2
- Sun Shela One
- DR Praharsh Platinium
- Kavisha Aer
- Shilp Ananta
- HN Orchid Blues
- Sun Atmosphere
- Green Garnet
- Ratna Turquoise-BLU
- Aaryan Aavishkaar
- Vishwanath Sarathya
- Vishwanath Maher Homes
- Vishwanath Maher Homes 3
- Ratna Turquoise Greenz
- HN Skyvilla
- Shilp Revanta
- Kavisha Amara
- Goyal Orchid Heights
- Sheladia Sarva
- Vishwanath Sopan
- Goyal Riviera Elite
- VR Reflection
- Aradhana 7 Storey
- Ratna Turquoise Greenz
- Elenza Greenwood
- Ralsi 130
- Elenza Green Field
- Ratnaakar Aravalli
- Swastik Eminence
- Goyal Sky Villa
- Suryansh Sanidhya Shivalaya
- Vishwanath Maher Homes 5
- Happy Uptown
- Goyal Aakash Residency
- Finiza Marvella
- Shivalik Sharda Parkview
- DR Praharsh Bluebell
- HN Orchid Legacy
- Shubham Anthem
- Shrimay Opulence
- Kavisha The Portrait
- Shaligram Pride
- Sheladia Eris
- HN Orchid Valley
- Vishwanath Maher Select
- Kavisha Atria
- Deep Indraprasth Ixora
- HN Orchid Sky
- Anand Elegance
- HR Eliseo
- HN Riviera Majestica
- Goyal Orchid Gold
- Goyal Orchid Heaven
- HR Eternia
- West Wing Skyville
- Goyal Riviera Springs
- Sun Parkwest
- Vishwanath Maher Homes 4
- Vishwanath Samam
- Sacred Shivansh
- Vishwanath Sarathya West
- Rajyash Samarth Stanza
- Shivalik Sharda Parkview 2
- Sheladia Luxuria
© 2023 Houssed Technologies Pvt Ltd. All rights reserved.

