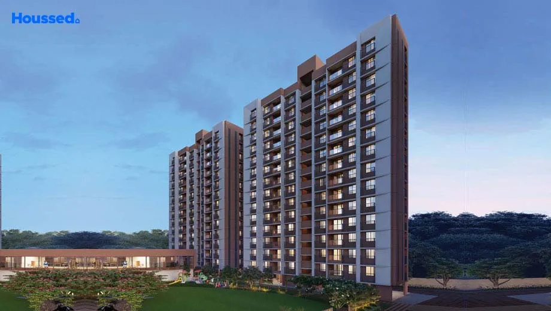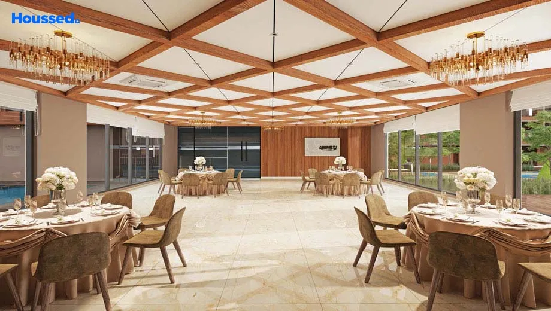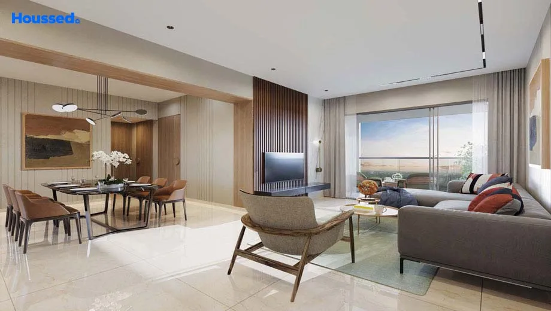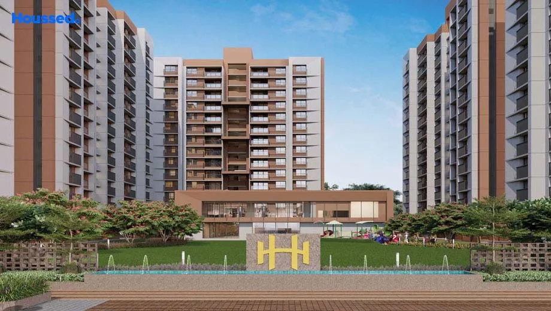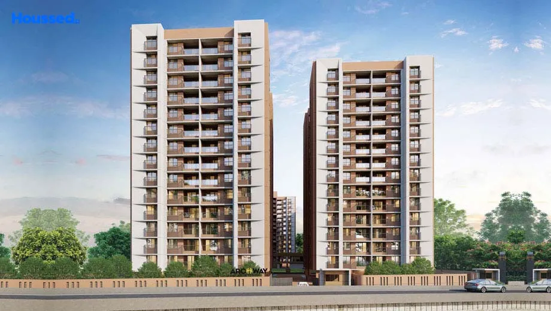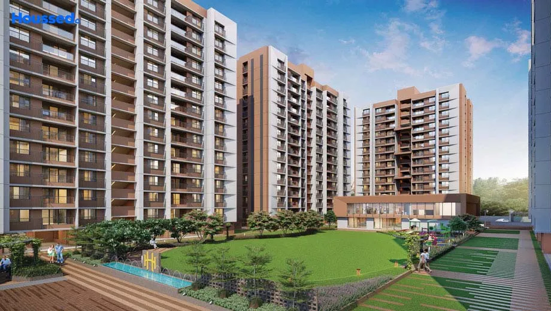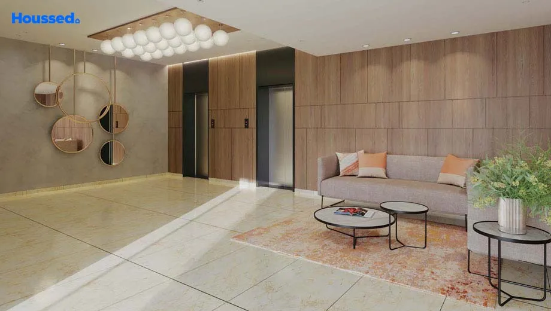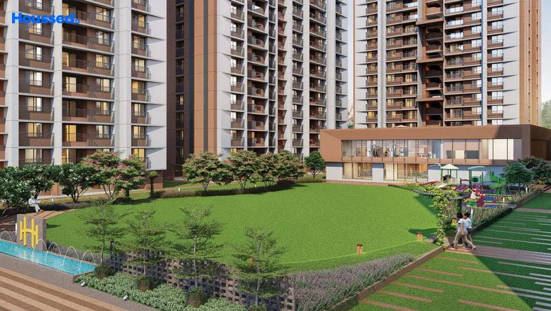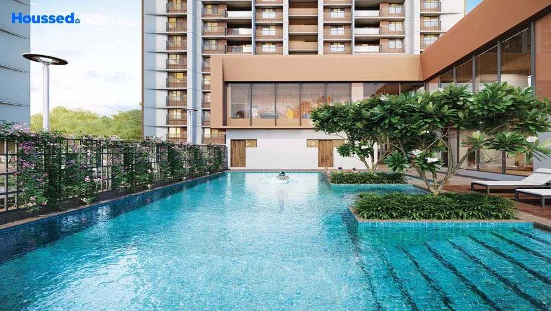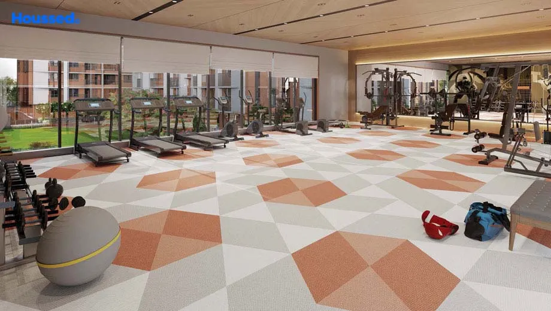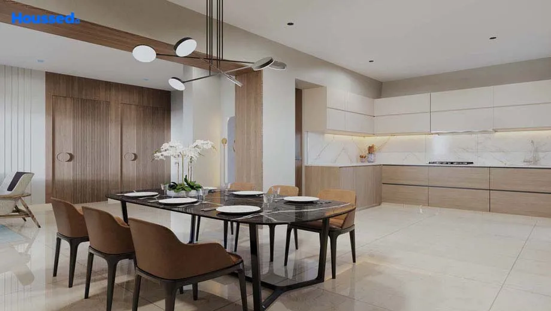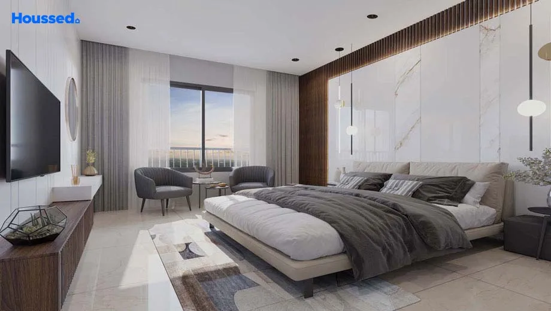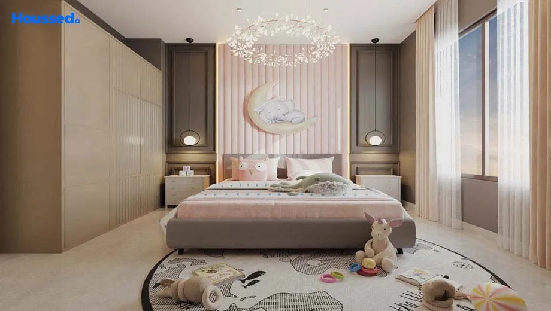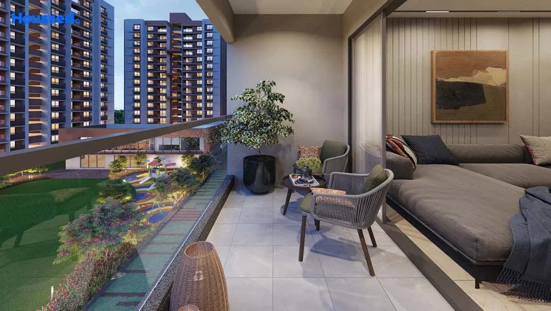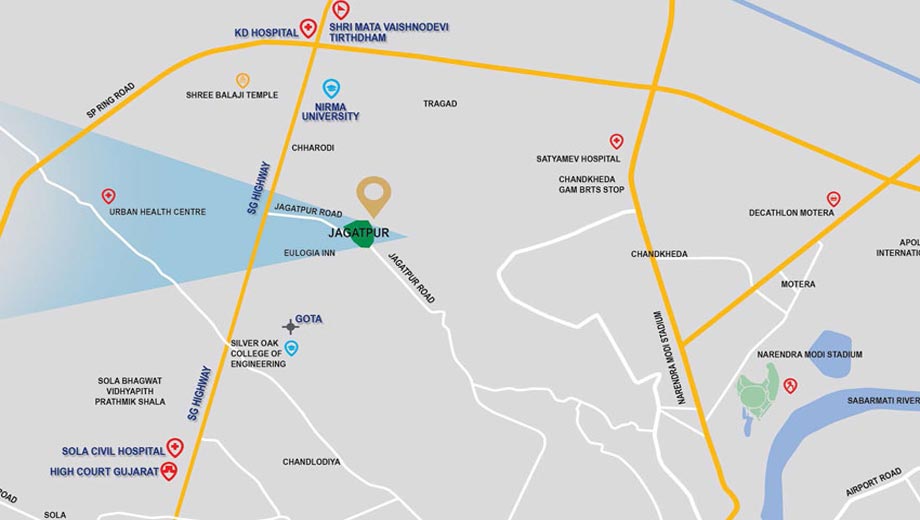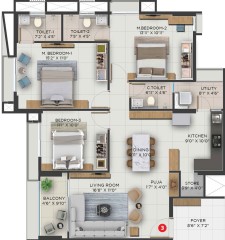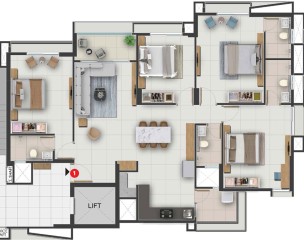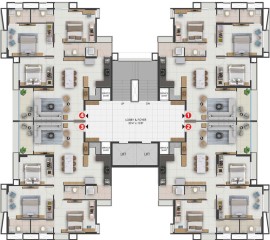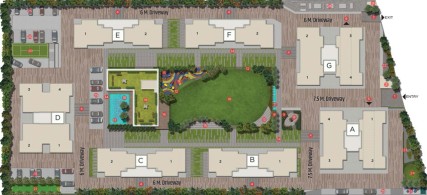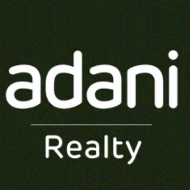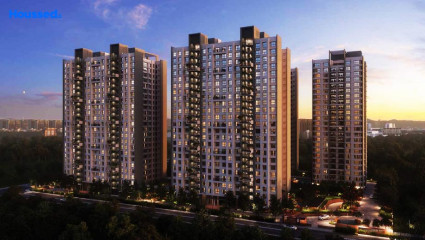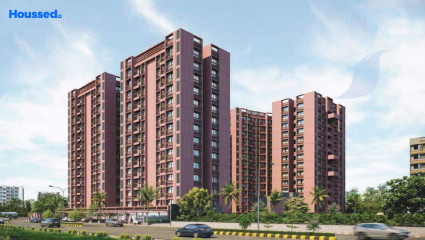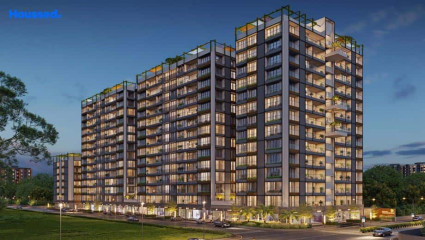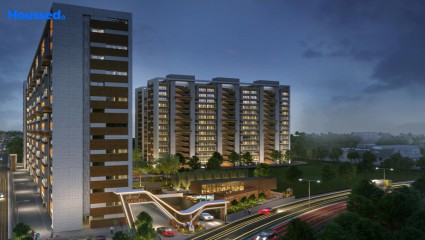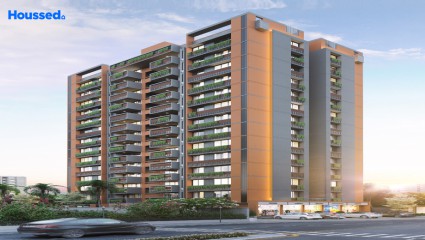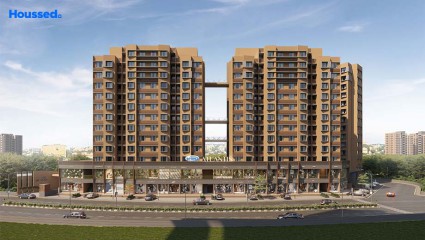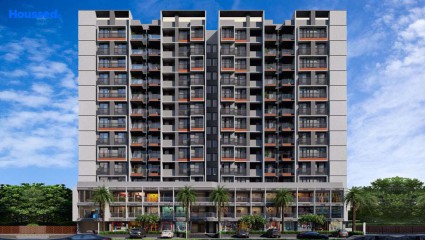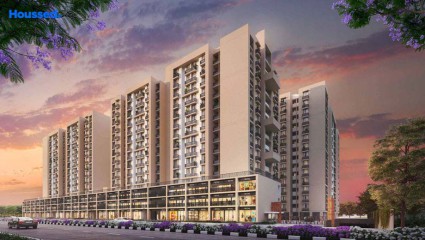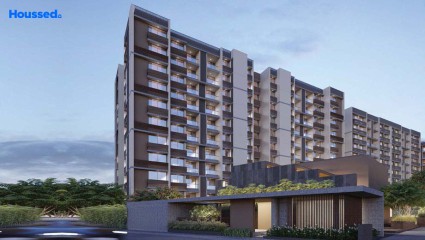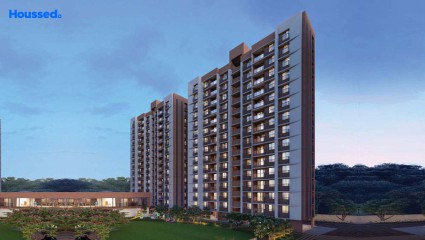Adani Archway
₹ 1 Cr - 1.55 Cr
Property Overview
- 3, 4 BHKConfiguration
- 1935 - 2515 Sq ftSuper Built Up Area
- NewStatus
- March 2026Rera Possession
- 400 UnitsNumber of Units
- 14 FloorsNumber of Floors
- 3 TowersTotal Towers
- 3 AcresTotal Area
Key Features of Adani Archway
- Aromatic Planting.
- Gate With Security Cabin.
- Multi-Purpose Court.
- Best Layout Of The Apartment.
- Lifestyle Amenities.
- Reflexology Pathway.
About Property
If you are looking for a property that speaks your worth, Archway is your ultimate stop. The renowned Adani Realty built the property, which has already become an address of progress. If you are looking for excellent connectivity, shift to northwest Ahmedabad. The project has become a symbol of grandiosity. Families looking for a luxurious abode will be pleased to see this property.
The property was built per current architectural standards with a wise addition of technology to make the project stand out. The project has many high-end amenities that will make your living perfect. The amenities include a refreshing swimming pool, a magnificent banquet, a well-equipped gymnasium, a rooftop sitting area, and many more.
The property is a luxury to experience quality and optimise your living standards. The project is close to landmarks, such as Nirma University, Shree Balaji Temple, Satyamev Hospital, KD Hospital, Shri Mata Vaishno Devi Tirth Dham, and Gota.
Configuration in Adani Archway
Super Built Up Area
1936 sq.ft.
Price
₹ 1.05 Cr
Super Built Up Area
2512 sq.ft.
Price
₹ 1.50 Cr
Adani Archway Amenities
Convenience
- Yoga Room
- Meditation Zone
- Children Playing Zone
- Senior Citizen Sitting Area
- Reflexology Path
- Lift
- Security
- Power Back Up
- Bbq Party Deck
- Party Hall
Sports
- Jogging Track
- Swimming Pool
- Gymnasium
- Kids Play Area
- Indoor Games
- Multipurpose Play Court
Leisure
- Indoor Kids' Play Area
- Indoor Games And Activities
- Vastu-compliant designs
- Mini Theatre
- Kids Pool
- Rooftop Graden
- Pet Park
Safety
- 24/7 Security
- Cctv Surveillance
- Entrance Gate With Security
- Fire Fighting System
Environment
- Themed Landscape Garden
- Eco Life
- Drip Irrigation System
- Rainwater Harvesting
Home Specifications
Interior
- Modular kitchen
- Vitrified tile flooring
- Stainless steel sink
- Wash Basin
- TV Point
- Telephone point
Explore Neighbourhood
4 Hospitals around your home
Mangalam Hospital
Shah Hospital
Mahavir General Hospital
Aum Hospital
4 Restaurants around your home
Tandoor King
Shiva's Coffee Bar & Snacks
Kabhi B Bakery
Foodish Daily Chaska
4 Schools around your home
Global Indian International School
Bachpan Play School
EuroKids Preschool
Bhaichung Bhutia Football School
4 Shopping around your home
Tiny Trendz
Nehrunagar Fashion Street
Kiran.Com
Yr Ecollections
Map Location Adani Archway
 Loan Emi Calculator
Loan Emi Calculator
Loan Amount (INR)
Interest Rate (% P.A.)
Tenure (Years)
Monthly Home Loan EMI
Principal Amount
Interest Amount
Total Amount Payable
Adani Realty
Adani Realty is the real estate arm of India’s one of the most famous conglomerates- Adani Group. Adani Realty is developing real estate projects in India’s most promising destinations, integrating the most refined design aesthetics with cutting-edge construction technology. As a part of Adani Group their guiding principles have always been legacy of trust and excellence with customer centric approach.
Adani Atelier Greens is their new luxury project at Koregaon park NX, with a theme of Vertical garden and 20 world class amenities with a grandeur of the location is a perfect blend for the customers picking an abode here. The company till now has developed close to 15 million sq ft. and has close to 20 million sqft of real estate space under development including residential, commercial, and social club projects across Ahmedabad, Mumbai, Pune & Gurugram.
Ongoing Projects
20Upcoming Projects
2Completed Project
9Total Projects
31
FAQs
What is the Price Range in Adani Archway?
₹ 1 Cr - 1.55 Cr
Does Adani Archway have any sports facilities?
Adani Archway offers its residents Jogging Track, Swimming Pool, Gymnasium, Kids Play Area, Indoor Games, Multipurpose Play Court facilities.
What security features are available at Adani Archway?
Adani Archway hosts a range of facilities, such as 24/7 Security, Cctv Surveillance, Entrance Gate With Security, Fire Fighting System to ensure all the residents feel safe and secure.
What is the location of the Adani Archway?
The location of Adani Archway is Jagatpur, Ahmedabad.
Where to download the Adani Archway brochure?
The brochure is the best way to get detailed information regarding a project. You can download the Adani Archway brochure here.
What are the BHK configurations at Adani Archway?
There are 3 BHK, 4 BHK in Adani Archway.
Is Adani Archway RERA Registered?
Yes, Adani Archway is RERA Registered. The Rera Number of Adani Archway is PR/GJ/AHMEDABAD/AHMEDABAD CITY/AUDA/RAA10154/050522.
What is Rera Possession Date of Adani Archway?
The Rera Possession date of Adani Archway is March 2026
How many units are available in Adani Archway?
Adani Archway has a total of 400 units.
What flat options are available in Adani Archway?
Adani Archway offers 3 BHK flats in sizes of 1936 sqft , 4 BHK flats in sizes of 2512 sqft
How much is the area of 3 BHK in Adani Archway?
Adani Archway offers 3 BHK flats in sizes of 1936 sqft.
How much is the area of 4 BHK in Adani Archway?
Adani Archway offers 4 BHK flats in sizes of 2512 sqft.
What is the price of 3 BHK in Adani Archway?
Adani Archway offers 3 BHK of 1936 sqft at Rs. 1.05 Cr
What is the price of 4 BHK in Adani Archway?
Adani Archway offers 4 BHK of 2512 sqft at Rs. 1.5 Cr
Top Projects in Jagatpur
© 2023 Houssed Technologies Pvt Ltd. All rights reserved.

