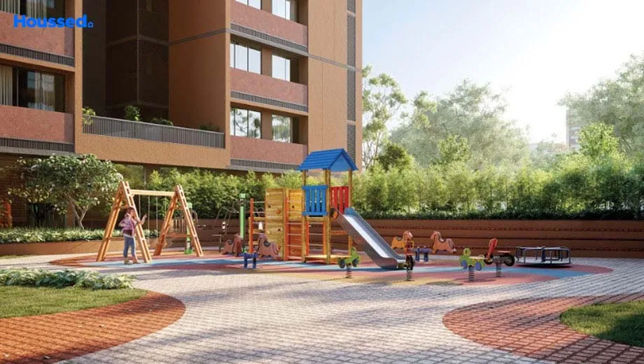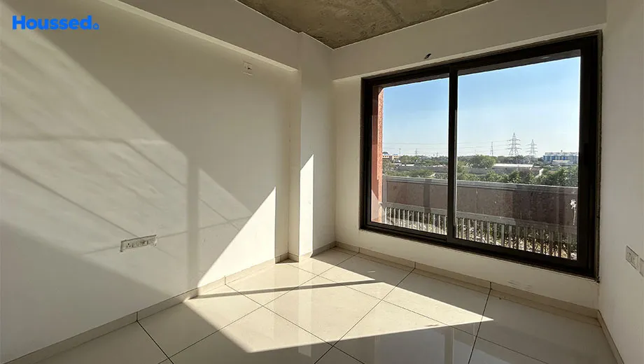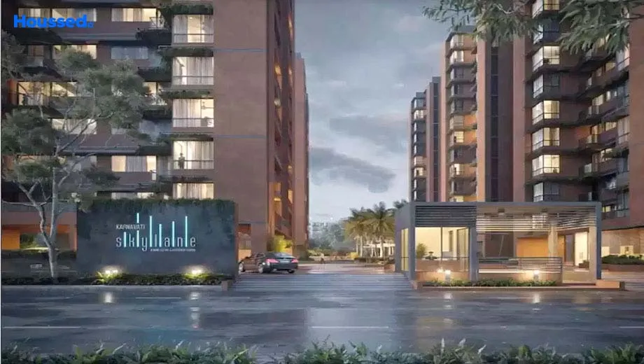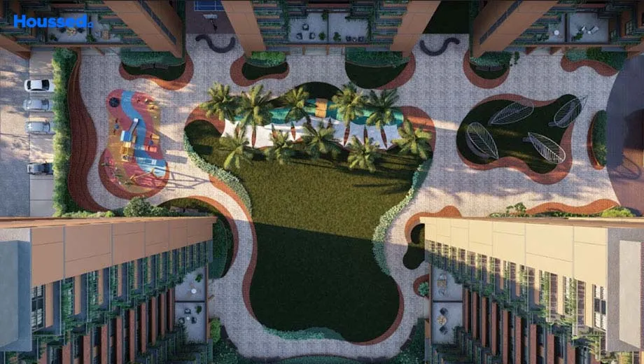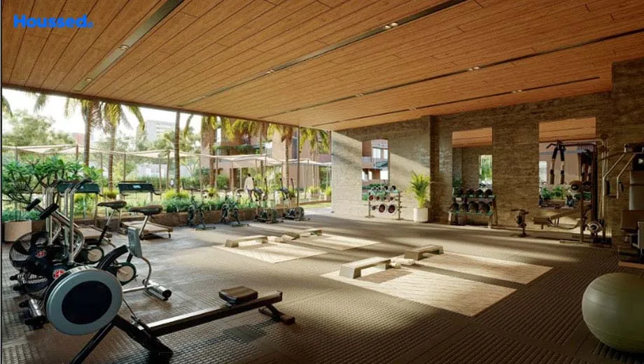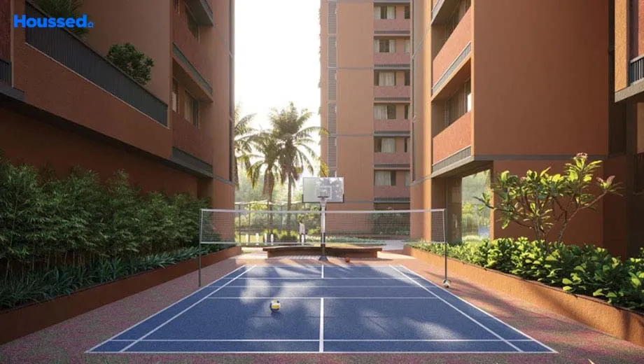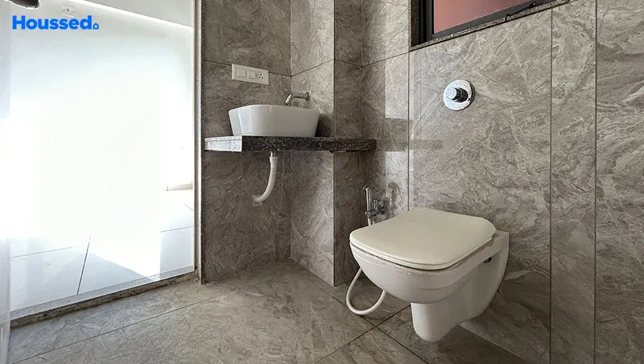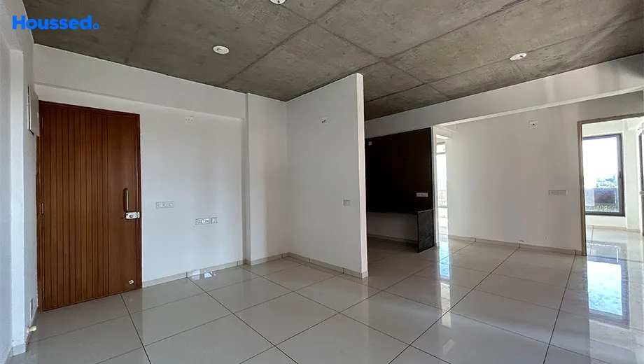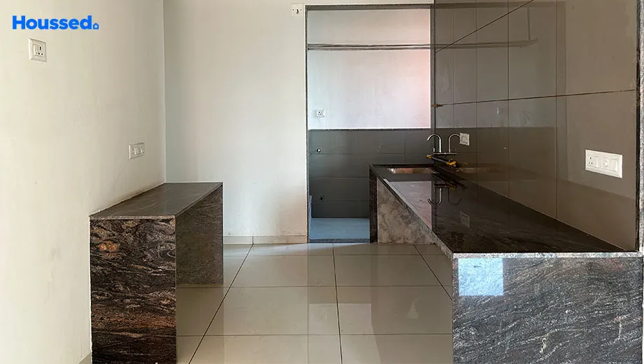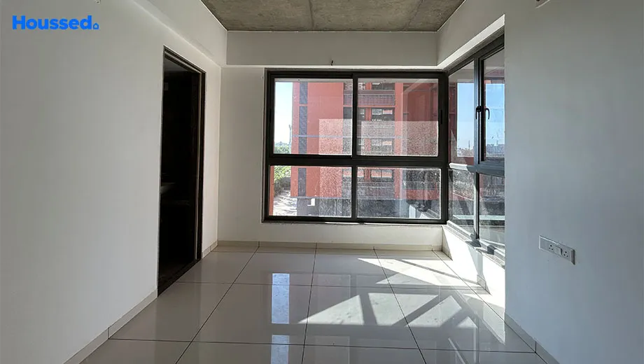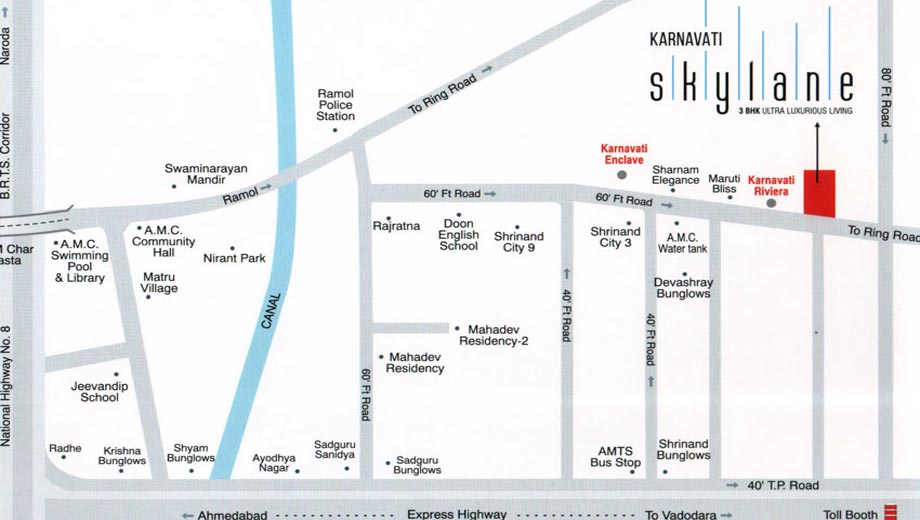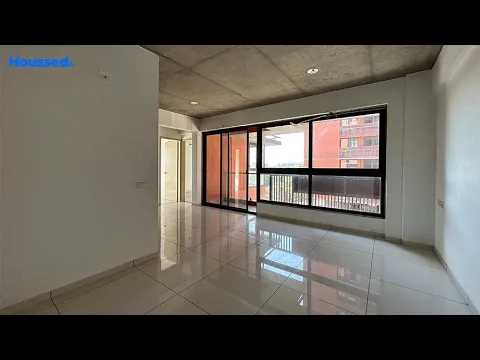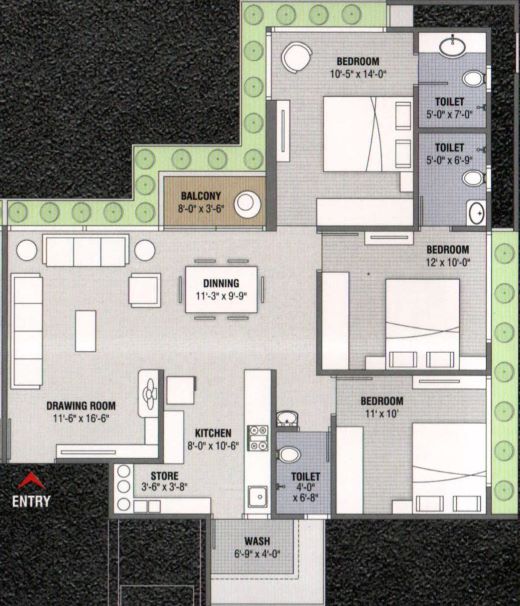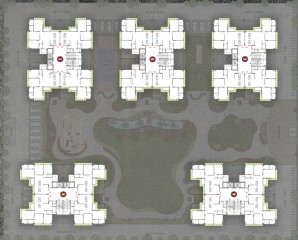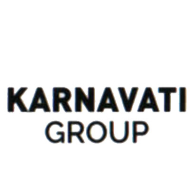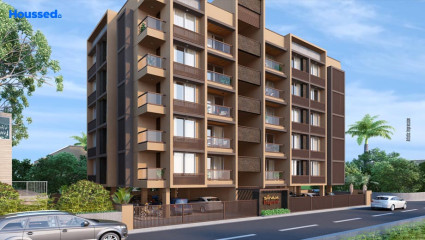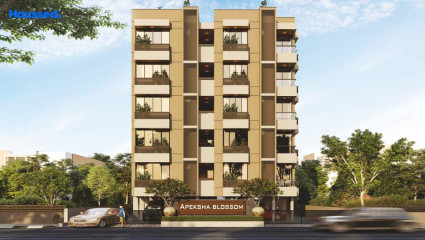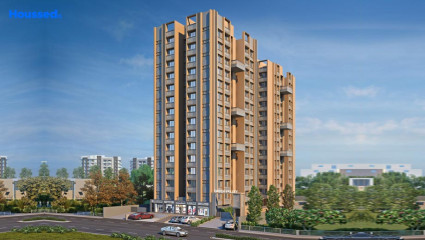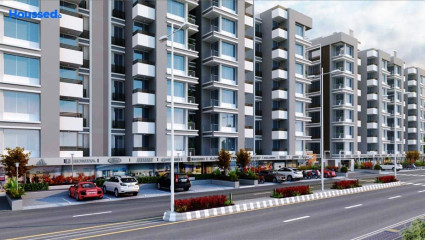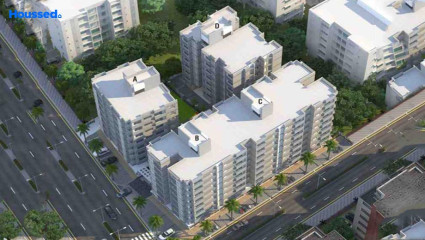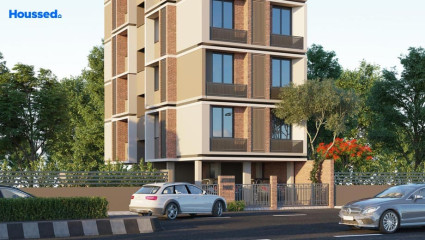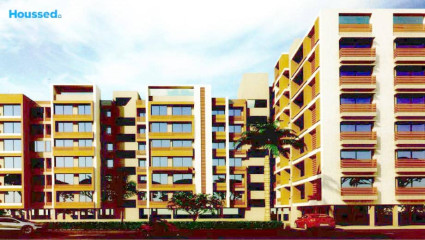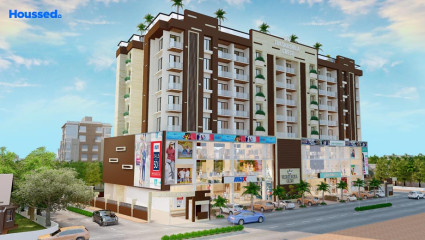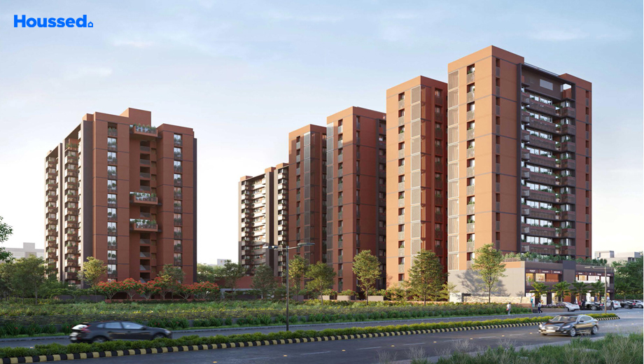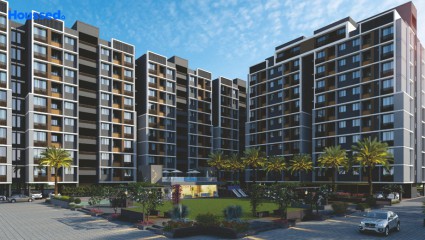Karnavati Skylane
₹ 50 L - 55 L
Property Overview
- 3 BHKConfiguration
- 910 - 920 Sq ftCarpet Area
- Under DevelopmentStatus
- September 2025Rera Possession
- 250 UnitsNumber of Units
- 12 FloorsNumber of Floors
- 5 TowersTotal Towers
- 2.19 AcresTotal Area
Key Features of Karnavati Skylane
- Prime Location.
- Spacious And Airy Flats.
- Doors wWh Safety Locks.
- Apartments Ready To Sooth.
- Jogging Track.
- Kids Play Area.
About Property
Welcome to Karnavati Skylane, a luxurious residential project spread across 2.19 acres of lush greenery in the prime location of New Maninagar in Ahmedabad. Developed by Kavish Infrastructure, a reputed real estate company known for its construction expertise, Karnavati Skylane offers a complete lifestyle destination for relaxed living.
In addition to luxurious amenities and features, Karnavati Skylane offers easy access to various social amenities such as religious places, educational institutions, healthcare facilities, and banks in the comfortable New Maninagar region. It is located just 3 km away from Sanjeevani Medical Hospital and AC67 Rastrabharti High School.
The project is equipped with a 24X7 water supply, car parking, club house, CCTV, a children's play area, a sports area, lift(s), power backup, and a gated community for the safety and convenience of the residents.
Configuration in Karnavati Skylane
Carpet Area
910 sq.ft.
Price
₹ 53 L
Carpet Area
916 sq.ft.
Price
₹ 53.06 L
Karnavati Skylane Amenities
Convenience
- Children Playing Zone
- Senior Citizen Sitting Area
- Society Office
- Lift
- Security
- Power Back Up
- Yoga Room
- Party Lawn
- Meditation Zone
Sports
- Gymnasium
- Kids Play Area
- Indoor Games
- Cricket Ground
- Multipurpose Play Court
- Jogging Track
Leisure
- Amphitheatre
- Vastu-compliant designs
- Indoor Kids' Play Area
- Indoor Games And Activities
Safety
- Cctv Surveillance
- Cctv For Common Areas
- Entrance Gate With Security
- Fire Fighting System
- Earthquake-resistant
- 24/7 Security
- Rcc Structure
Environment
- Eco Life
- Overflow Waterbody
- Themed Landscape Garden
Home Specifications
Interior
- Vitrified tile flooring
- Stainless steel sink
- Wash Basin
- TV Point
- Telephone point
- Granite Countertop
- Cp Fittings - Jaquar
Explore Neighbourhood
4 Hospitals around your home
Aastha Hospital
Siddhi Vinayak Hospital
Krishna Medical Hospital
Arpan Hospital
4 Restaurants around your home
Xtar Jira Soda
Khanwadi Gafur Basti
Yogi Chocolate
B Two Barbeque
4 Schools around your home
Little Millennium
Kalorex Pre School
Davidson Kids And School
Kalorex Pre School
4 Shopping around your home
Sapna Novelty Stores
Mordy & Mustache
Giriraj Creation
Bhavy Fashion
Map Location Karnavati Skylane
 Loan Emi Calculator
Loan Emi Calculator
Loan Amount (INR)
Interest Rate (% P.A.)
Tenure (Years)
Monthly Home Loan EMI
Principal Amount
Interest Amount
Total Amount Payable
Karnavati Group
Karnavati Group is a renowned real estate developer in Ahmedabad, Gujarat, India. With over 30 years of experience in the industry, the company has completed several successful projects, including commercial complexes, residential apartments, and integrated townships.
Karnavati Group's commitment to quality and customer satisfaction sets them apart from other builders. They take a customer-centric approach to every project, ensuring that each one is uniquely designed to meet the specific needs and preferences of their clients. Their commitment to quality, attention to detail, and customer-centric approach make them one of the best builders in the region.
FAQs
What is the Price Range in Karnavati Skylane?
₹ 50 L - 55 L
Does Karnavati Skylane have any sports facilities?
Karnavati Skylane offers its residents Gymnasium, Kids Play Area, Indoor Games, Cricket Ground, Multipurpose Play Court, Jogging Track facilities.
What security features are available at Karnavati Skylane?
Karnavati Skylane hosts a range of facilities, such as Cctv Surveillance, Cctv For Common Areas, Entrance Gate With Security, Fire Fighting System, Earthquake-resistant, 24/7 Security, Rcc Structure to ensure all the residents feel safe and secure.
What is the location of the Karnavati Skylane?
The location of Karnavati Skylane is New Maninagar, Ahmedabad.
Where to download the Karnavati Skylane brochure?
The brochure is the best way to get detailed information regarding a project. You can download the Karnavati Skylane brochure here.
What are the BHK configurations at Karnavati Skylane?
There are 3 BHK in Karnavati Skylane.
Is Karnavati Skylane RERA Registered?
Yes, Karnavati Skylane is RERA Registered. The Rera Number of Karnavati Skylane is PR/GJ/AHMEDABAD/AHMEDABAD CITY/AUDA/RAA06000/050919.
What is Rera Possession Date of Karnavati Skylane?
The Rera Possession date of Karnavati Skylane is September 2025
How many units are available in Karnavati Skylane?
Karnavati Skylane has a total of 250 units.
What flat options are available in Karnavati Skylane?
Karnavati Skylane offers 3 BHK flats in sizes of 910 sqft , 916 sqft
How much is the area of 3 BHK in Karnavati Skylane?
Karnavati Skylane offers 3 BHK flats in sizes of 910 sqft, 916 sqft.
What is the price of 3 BHK in Karnavati Skylane?
Karnavati Skylane offers 3 BHK of 910 sqft at Rs. 53 L, 916 sqft at Rs. 53.06 L
Top Projects in New Maninagar
© 2023 Houssed Technologies Pvt Ltd. All rights reserved.


