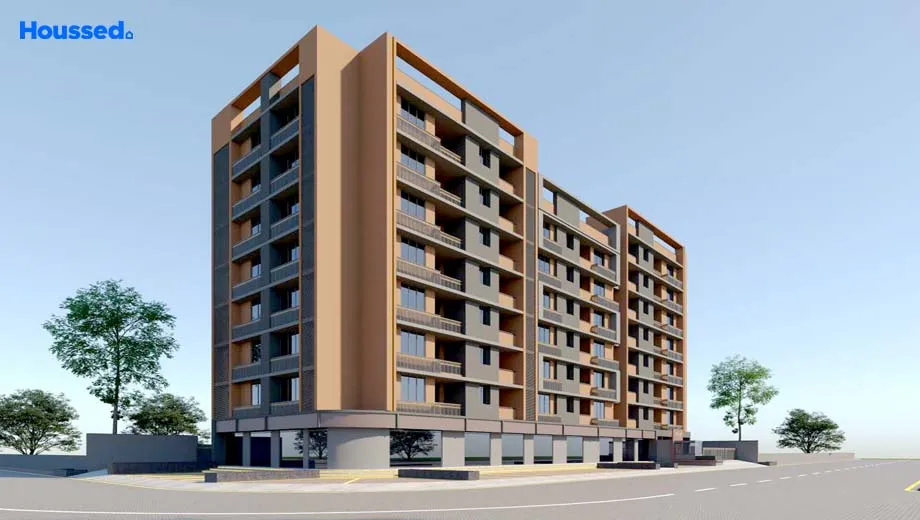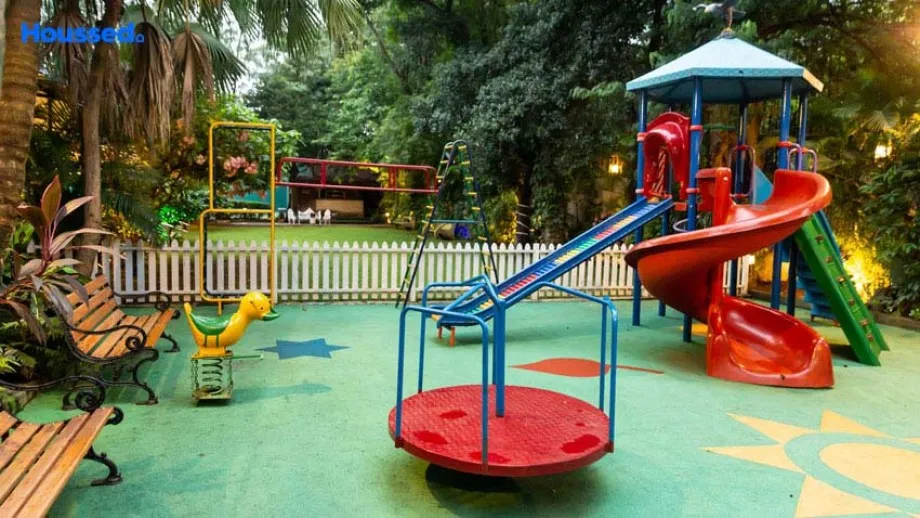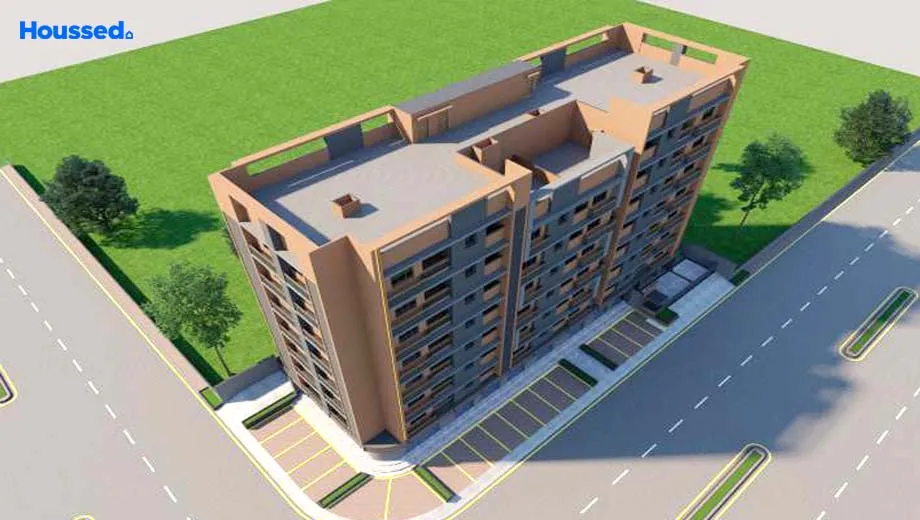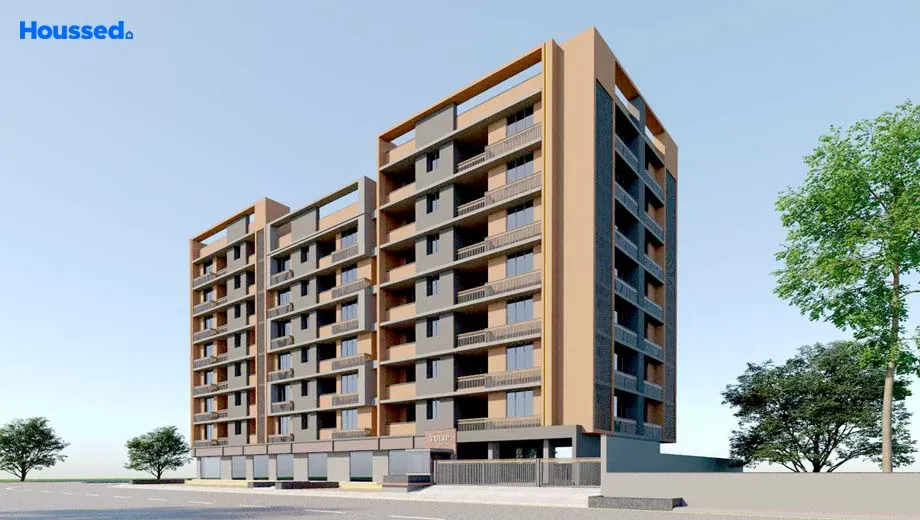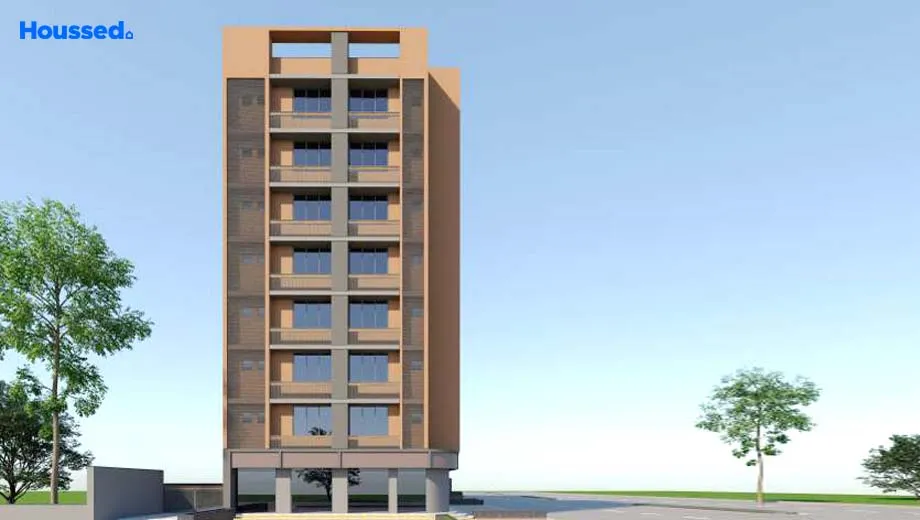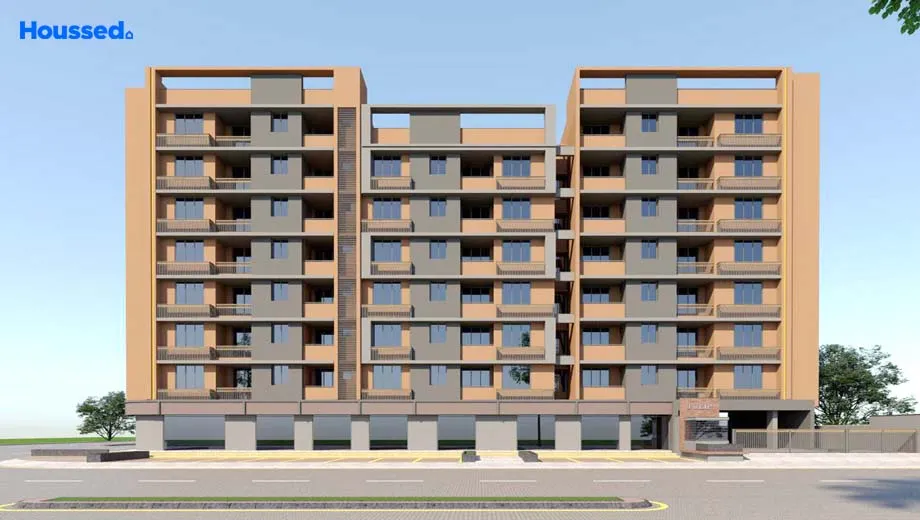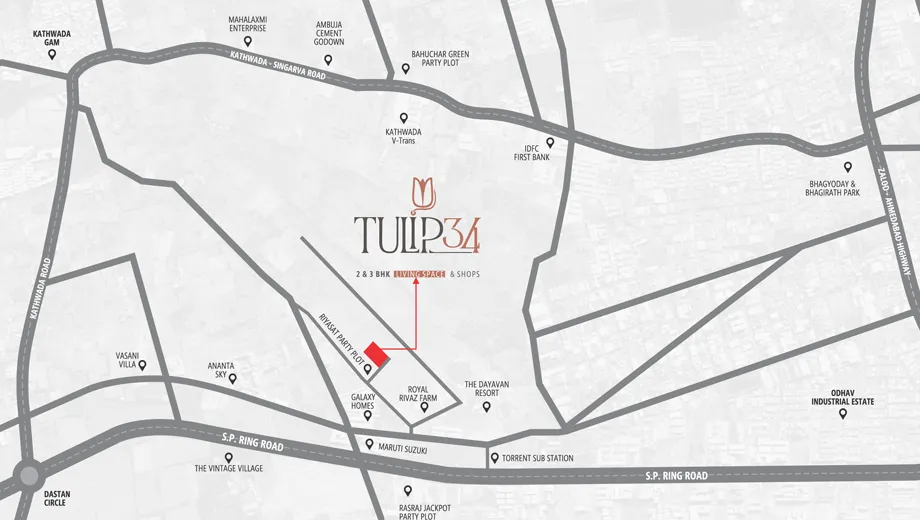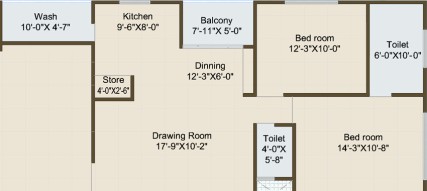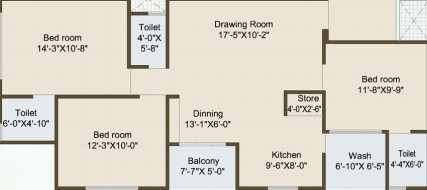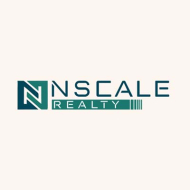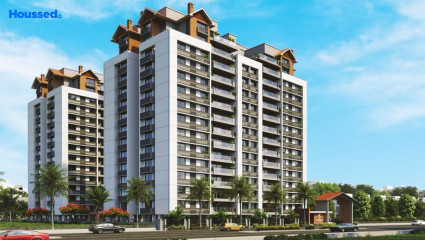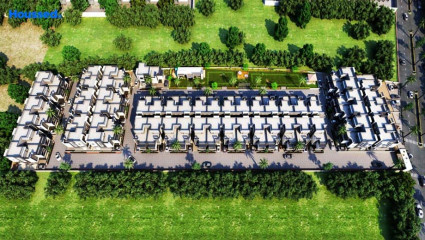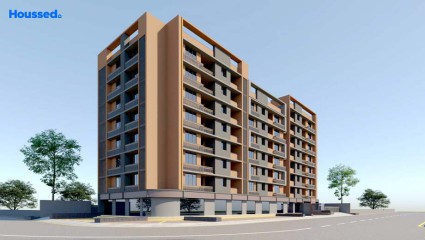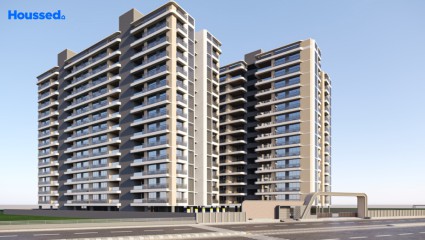Nscale Tulip 34
₹ 30 L - 45 L
Property Overview
- 2, 3 BHKConfiguration
- 720 - 840 Sq ftCarpet Area
- Under DevelopmentStatus
- December 2025Rera Possession
- 45 UnitsNumber of Units
- 7 FloorsNumber of Floors
- 2 TowersTotal Towers
- 0.29 AcresTotal Area
Key Features of Nscale Tulip 34
- Sophisticated Designs.
- Contemporary Architecture.
- Premium Homes.
- Good Ventilation.
- Hassle-Free Connectivity.
- Smart Amenities.
About Property
Nscale Tulip 34 is a residential development located in Kathwada, Ahmedabad. The project is built by Nscale Realty, a real estate developer known for their quality constructions. Nscale Tulip 34 offers skillfully designed apartments that cater to the needs of modern living. This location is known for its convenient connectivity to major areas of the city and proximity to essential amenities.
Nscale Tulip 34 offers apartments in the Nscale Tulip 34 development in Nscale. The exact details regarding the number of apartments, their configurations, and sizes would require further information or research specific to the project. The apartments in Nscale Tulip 34 are skillfully designed, taking into consideration the requirements of contemporary living.
This implies that the layout and interior design of the apartments are thoughtfully planned to optimize space utilization and provide a comfortable living environment. The project is designed to provide residents with various amenities and facilities.
Configuration in Nscale Tulip 34
Carpet Area
724 sq.ft.
Price
₹ 36.20 L
Carpet Area
834 sq.ft.
Price
₹ 41.70 L
Nscale Tulip 34 Amenities
Convenience
- Parking and transportation
- Fire Fighting System
- Lift
- Security
- Power Back Up
- Solar Power
- Meditation Zone
- Children Playing Zone
- Senior Citizen Sitting Area
- Senior Citizens' Walking Track
Sports
- Kids Play Area
- Indoor Games
- Jogging Track
Leisure
- Indoor Kids' Play Area
- Indoor Games And Activities
- Vastu-compliant designs
Safety
- Cctv Surveillance
- Entrance Gate With Security
- Smart locks
- 24/7 Security
Environment
- Mo Sewage Treatment Plant
- Eco Life
- Drip Irrigation System
- Rainwater Harvesting
Home Specifications
Interior
- Wash Basin
- Concealed Electrification
- TV Point
- Telephone point
- Concealed Plumbing
- Multi-stranded cables
Explore Neighbourhood
4 Hospitals around your home
Divine multi facility Hospital
shri sanjivani Hospital
Tathastu Hospital
Shivam Hospital
4 Restaurants around your home
Krishna Chole Bhature
Gayatri Sweets
Sahil Chicken Center
Jack Port Party Plot
4 Schools around your home
Shri Dwarikanath School
Little Master Public School
Central Public English School
New Noble School
4 Shopping around your home
Kajal Cutlery
Shri Durga Jewellers
Ananya Saree Showroom
Sajani Fabrics
Map Location Nscale Tulip 34
 Loan Emi Calculator
Loan Emi Calculator
Loan Amount (INR)
Interest Rate (% P.A.)
Tenure (Years)
Monthly Home Loan EMI
Principal Amount
Interest Amount
Total Amount Payable
Nscale Realty
Elegantly pursuing every choice in the development process, Nscale Realty detaches itself from fast-paced growth with no attention to the foundational value of quality and customer-centricity. Nscale Realty maintains equilibrium in your aspirations, and their hard work to develop future generations complying abodes with all the luxuries of the contemporary world.
Developing the most significant investment of every dweller, they ensure laying enriching life with world-class infrastructure and projects like Tulip 34 are an addition to their magnificence boutique.
FAQs
What is the Price Range in Nscale Tulip 34?
₹ 30 L - 45 L
Does Nscale Tulip 34 have any sports facilities?
Nscale Tulip 34 offers its residents Kids Play Area, Indoor Games, Jogging Track facilities.
What security features are available at Nscale Tulip 34?
Nscale Tulip 34 hosts a range of facilities, such as Cctv Surveillance, Entrance Gate With Security, Smart locks, 24/7 Security to ensure all the residents feel safe and secure.
What is the location of the Nscale Tulip 34?
The location of Nscale Tulip 34 is Kathwada, Ahmedabad.
Where to download the Nscale Tulip 34 brochure?
The brochure is the best way to get detailed information regarding a project. You can download the Nscale Tulip 34 brochure here.
What are the BHK configurations at Nscale Tulip 34?
There are 2 BHK, 3 BHK in Nscale Tulip 34.
Is Nscale Tulip 34 RERA Registered?
Yes, Nscale Tulip 34 is RERA Registered. The Rera Number of Nscale Tulip 34 is PR/GJ/AHMEDABAD/DASKROI/Ahmedabad Municipal Corporation/MN121AA10021/160722.
What is Rera Possession Date of Nscale Tulip 34?
The Rera Possession date of Nscale Tulip 34 is December 2025
How many units are available in Nscale Tulip 34?
Nscale Tulip 34 has a total of 45 units.
What flat options are available in Nscale Tulip 34?
Nscale Tulip 34 offers 2 BHK flats in sizes of 724 sqft , 3 BHK flats in sizes of 834 sqft
How much is the area of 2 BHK in Nscale Tulip 34?
Nscale Tulip 34 offers 2 BHK flats in sizes of 724 sqft.
How much is the area of 3 BHK in Nscale Tulip 34?
Nscale Tulip 34 offers 3 BHK flats in sizes of 834 sqft.
What is the price of 2 BHK in Nscale Tulip 34?
Nscale Tulip 34 offers 2 BHK of 724 sqft at Rs. 36.2 L
What is the price of 3 BHK in Nscale Tulip 34?
Nscale Tulip 34 offers 3 BHK of 834 sqft at Rs. 41.7 L
Top Projects in Kathwada
© 2023 Houssed Technologies Pvt Ltd. All rights reserved.

