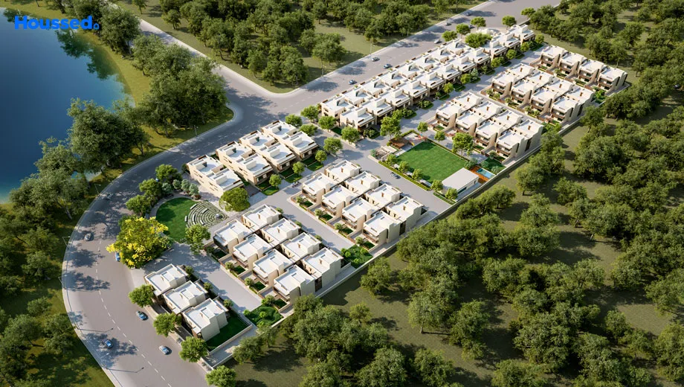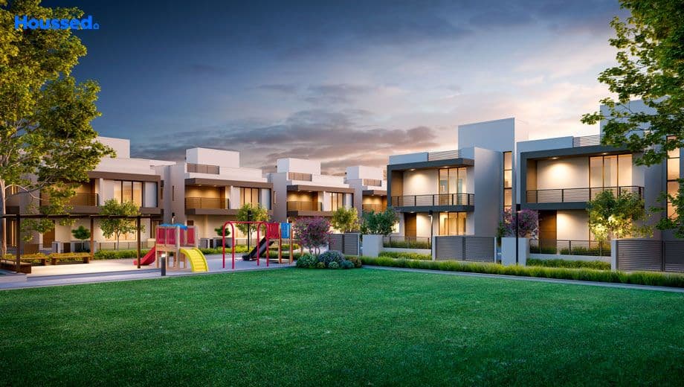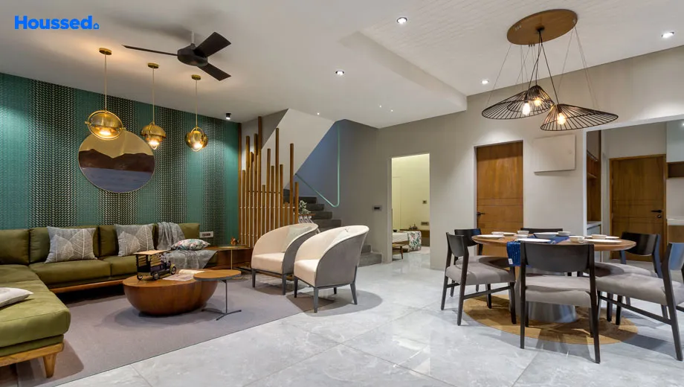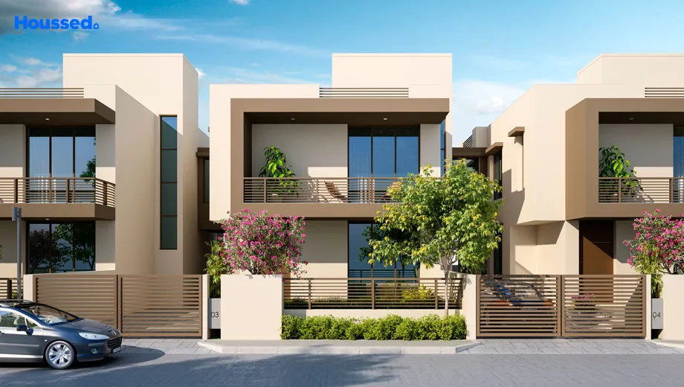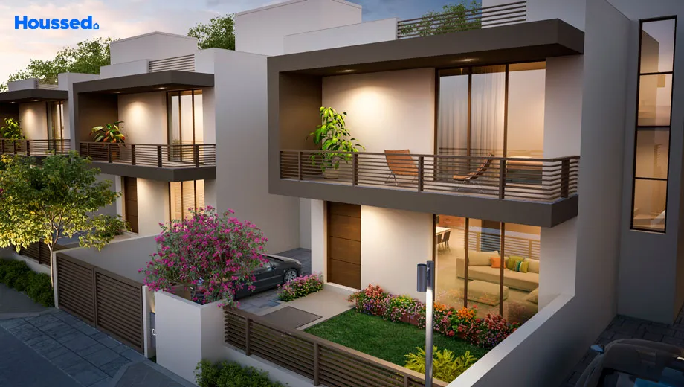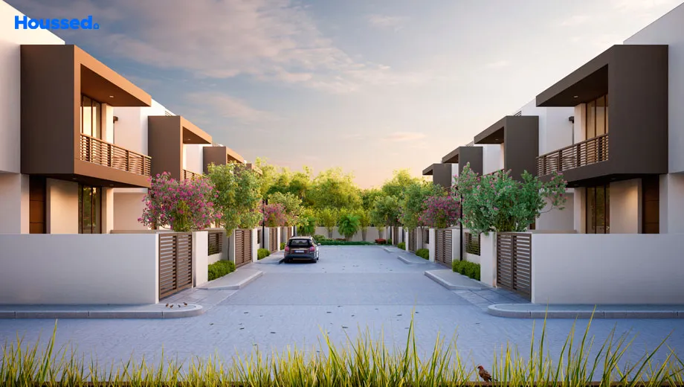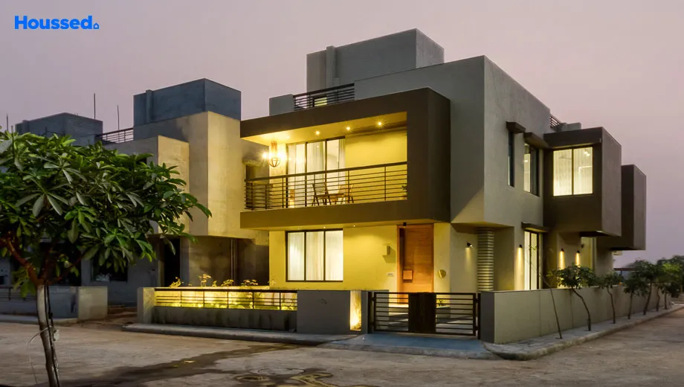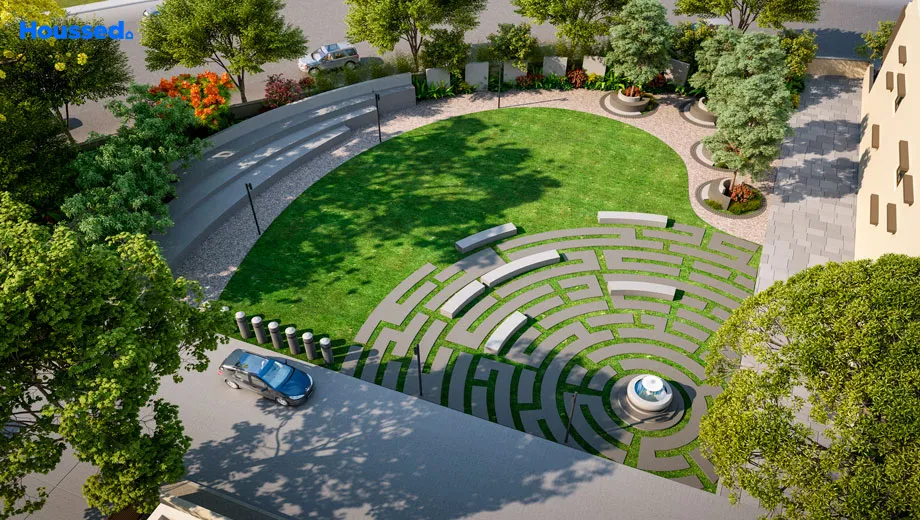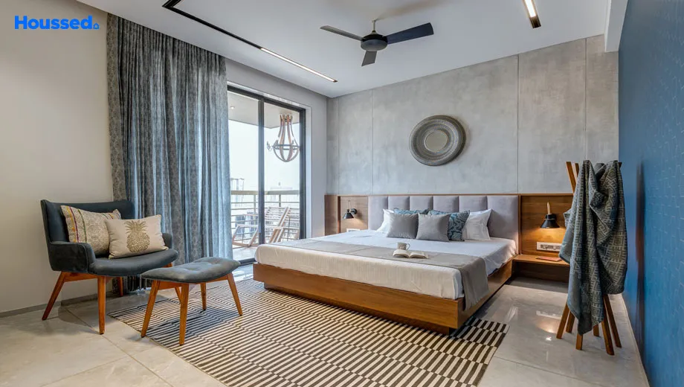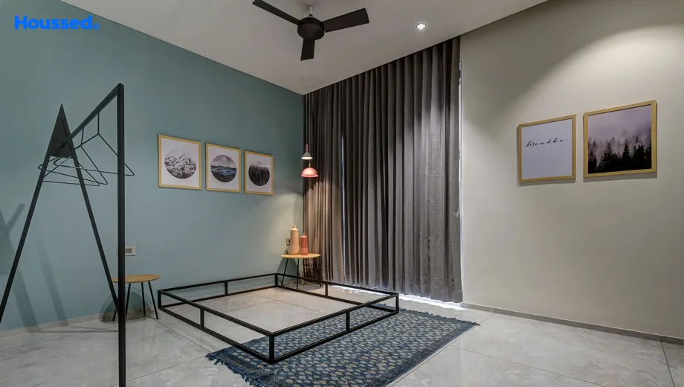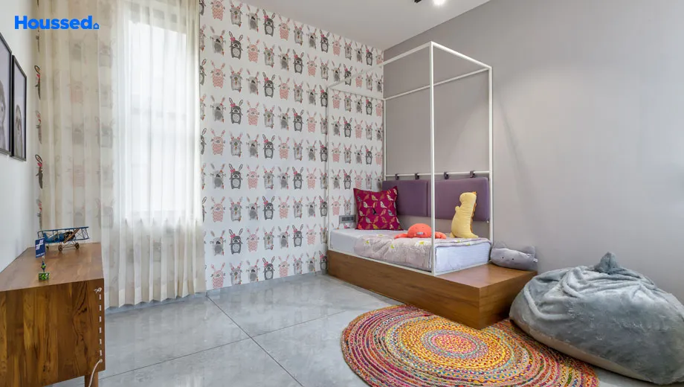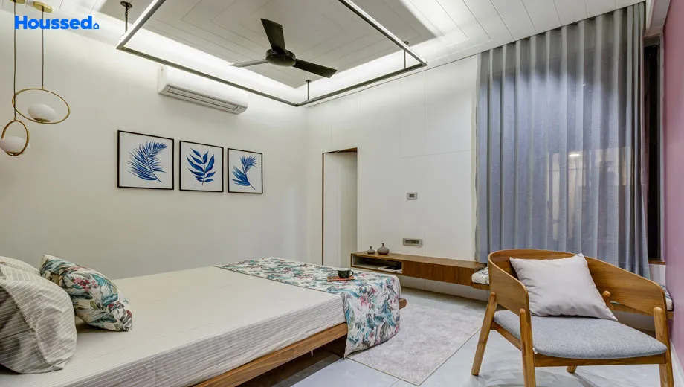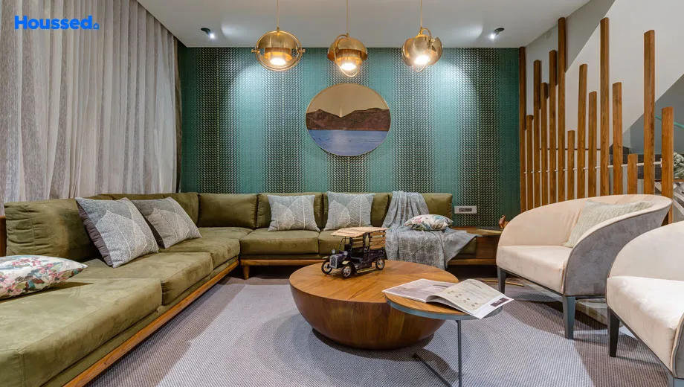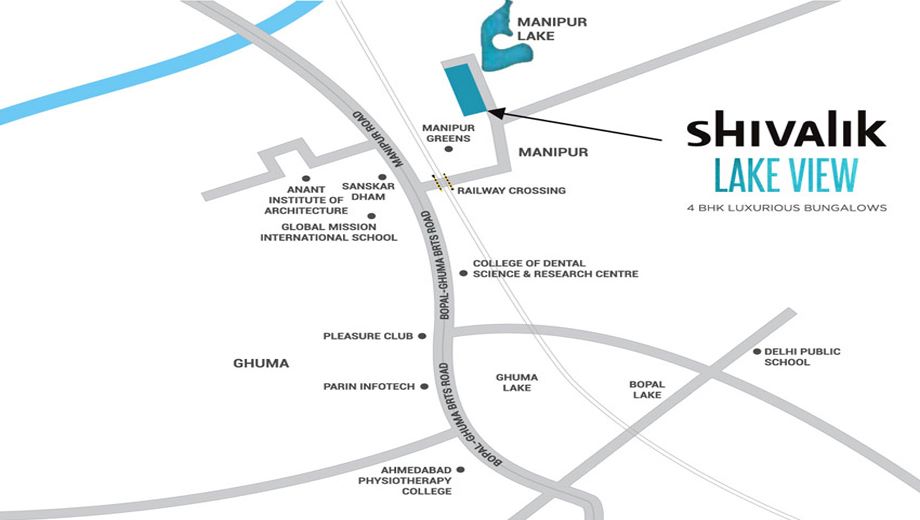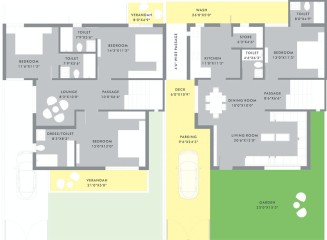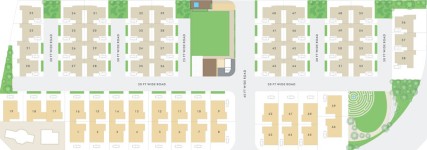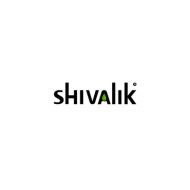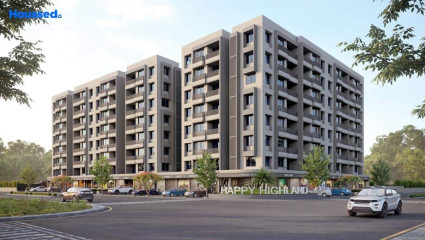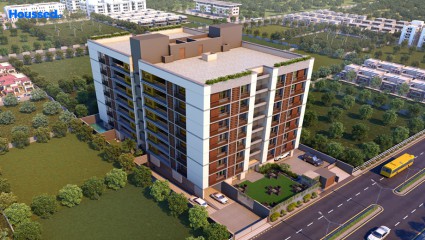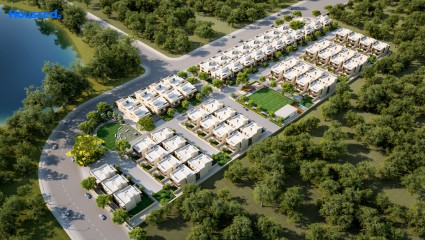Shivalik Lakeview - 2
₹ 1.7 Cr - 1.8 Cr
Property Overview
- 4 Villa / BHKConfiguration
- 1950 - 1960 Sq ftCarpet Area
- Ready To MoveStatus
- March 2022Rera Possession
- 47 UnitsNumber of Units
- 5.42 AcresTotal Area
Key Features of Shivalik Lakeview - 2
- Lush Private Garden.
- Clubhouse.
- Prime Location.
- Senior Citizen Area.
- Peaceful Locality.
- Earthquake Resistant.
About Property
Presenting your masterpiece, Shivalik Lakeview, a part of Sky City as an integrated township in Ahmedabad, is making you live the way of life. This grand structure is built with a vision to fulfil the desire for something extraordinary. The entrance felt like a great structure whenever you enter this stunning place.
The developers have added top-class amenities, including a cafe, a lavish infinity swimming pool, a children's play area, CCTV cameras for safety purposes, and a recreational area for your development. The splendid view of Greenery from the balcony gives positive vibes.
The project's location is perfect since there are many places to go. This property's view is stunning and filled with all the facilities you need in your house.
Configuration in Shivalik Lakeview - 2
Shivalik Lakeview - 2 Amenities
Convenience
- Fire Fighting System
- Security
- Power Back Up
- Chit-Chat Plaza
- Solar Power
- Power Backup
- Recycle Zone
- Senior Citizen Sitting Area
- Dth And Broadband Connection
- Co-working space
- Senior Citizens Walking Track
Sports
- Gymnasium
- Kids Play Area
- Game Corners
- Indoor Games
- Cricket Ground
- Multipurpose Play Court
Leisure
- Community Club
- An Exquisite Clubhouse
- Swimming Pool
- Vaastu-Compliant Designs
Safety
- Reserved Parking
- Maintenance Staff
- Cctv Surveillance
- Entrance Gate With Security
Environment
- Themed Landscape Garden
- Mo Sewage Treatment Plant
- Organic Waste Convertor
- Eco Life
- Drip Irrigation System
- Planters With Seatin
Home Specifications
Interior
- Laminate finish doors
- Smart switches
- Premium sanitary and CP fittings
- Terraces with parapet or railing
- Stainless steel sink
- False Ceiling
- Concealed Electrification
- Smart Switches
- Decorative Wall
- Marble flooring
Explore Neighbourhood
4 Hospitals around your home
Shiv clinic
Modi Hospital
Krishna Shalby Hospital
Consultant General Surgeon
4 Restaurants around your home
Sushmita's Yummy Cakes
Pr Fast Food & Parlour
Sugar Rush Outdoors & Cafe
Atithi Farm & Garden Restaurant
4 Schools around your home
Sri Ravishankar Vidya Mandir
Government Primary School
Cosmos Castle International School
Global Mission International School
4 Shopping around your home
Trp Mall Bopal
Show Stopper
Cordovan Creations
Akshar Tailor and Cloth
Map Location Shivalik Lakeview - 2
 Loan Emi Calculator
Loan Emi Calculator
Loan Amount (INR)
Interest Rate (% P.A.)
Tenure (Years)
Monthly Home Loan EMI
Principal Amount
Interest Amount
Total Amount Payable
Shivalik Group
Shivalik developers is a prominent name in the real estate industry. The developers are on a quest to become the finest developers in Ahmedabad. They are in a row to build a legacy of timeless elegance. Their pioneered services have brought them their name in upgrading the city's skyline.
They are conquering their highest potential in both residential and commercial projects. With a team of technical engineers and quality auditors, they ace every project. The company was inaugurated in the year 1998. Shivalik Group has produced many residential and commercial projects such as The Crown, Green View, Edge, Harmony, Shivalik Shilp, and Shivalik Satyamev.
Ongoing Projects
7Upcoming Projects
2Completed Project
4Total Projects
14
FAQs
What is the Price Range in Shivalik Lakeview - 2?
₹ 1.7 Cr - 1.8 Cr
Does Shivalik Lakeview - 2 have any sports facilities?
Shivalik Lakeview - 2 offers its residents Gymnasium, Kids Play Area, Game Corners, Indoor Games, Cricket Ground, Multipurpose Play Court facilities.
What security features are available at Shivalik Lakeview - 2?
Shivalik Lakeview - 2 hosts a range of facilities, such as Reserved Parking, Maintenance Staff, Cctv Surveillance, Entrance Gate With Security to ensure all the residents feel safe and secure.
What is the location of the Shivalik Lakeview - 2?
The location of Shivalik Lakeview - 2 is Manipur, Ahmedabad.
Where to download the Shivalik Lakeview - 2 brochure?
The brochure is the best way to get detailed information regarding a project. You can download the Shivalik Lakeview - 2 brochure here.
What are the BHK configurations at Shivalik Lakeview - 2?
There are 4 BHK Villa in Shivalik Lakeview - 2.
Is Shivalik Lakeview - 2 RERA Registered?
Yes, Shivalik Lakeview - 2 is RERA Registered. The Rera Number of Shivalik Lakeview - 2 is PR/GJ/AHMEDABAD/SANAND/AUDA/RAA05694/110719.
What is Rera Possession Date of Shivalik Lakeview - 2?
The Rera Possession date of Shivalik Lakeview - 2 is March 2022
How many units are available in Shivalik Lakeview - 2?
Shivalik Lakeview - 2 has a total of 47 units.
What flat options are available in Shivalik Lakeview - 2?
Shivalik Lakeview - 2 offers 4 BHK Villa flats in sizes of 1958 sqft
How much is the area of 4 BHK Villa in Shivalik Lakeview - 2?
Shivalik Lakeview - 2 offers 4 BHK Villa flats in sizes of 1958 sqft.
What is the price of 4 BHK Villa in Shivalik Lakeview - 2?
Shivalik Lakeview - 2 offers 4 BHK Villa of 1958 sqft at Rs. 1.75 Cr
Top Projects in Manipur
© 2023 Houssed Technologies Pvt Ltd. All rights reserved.

