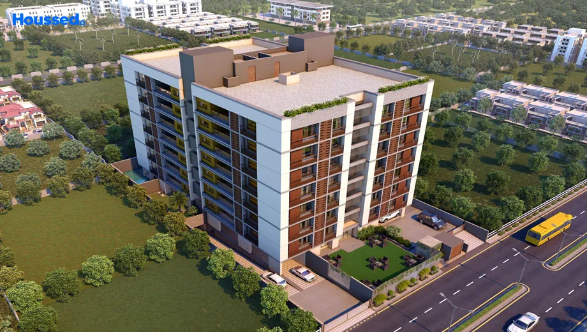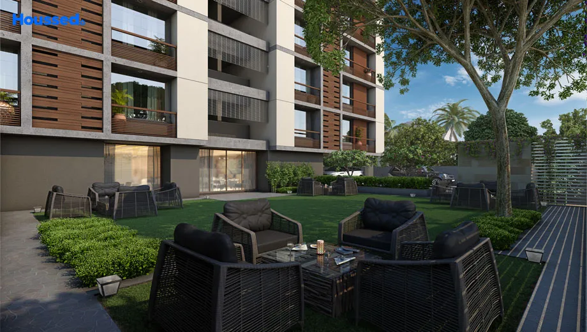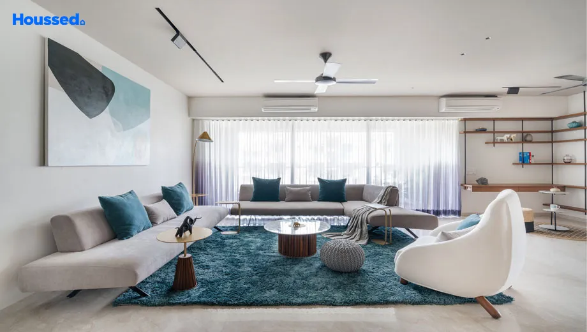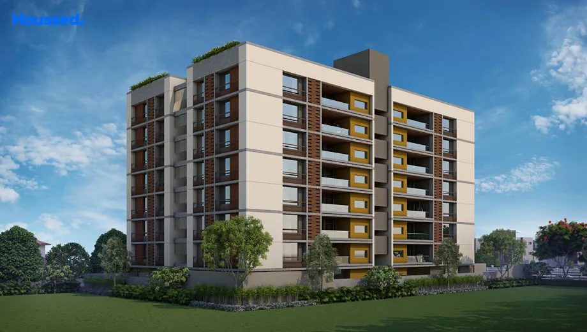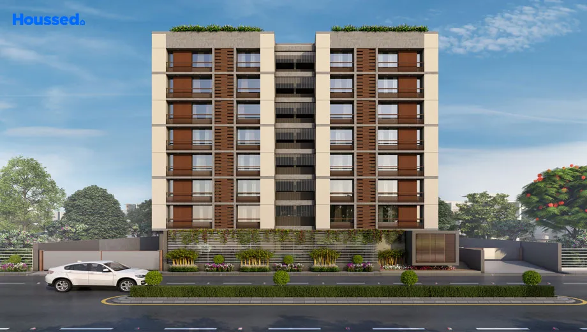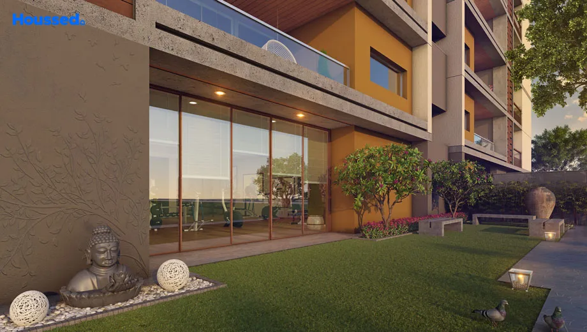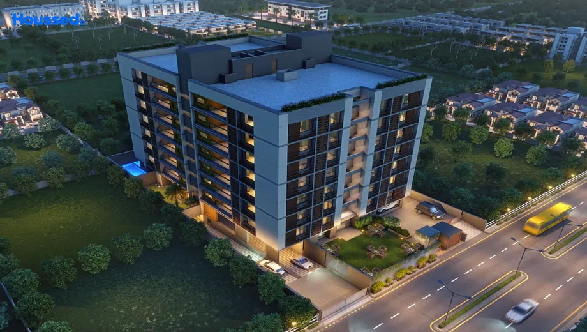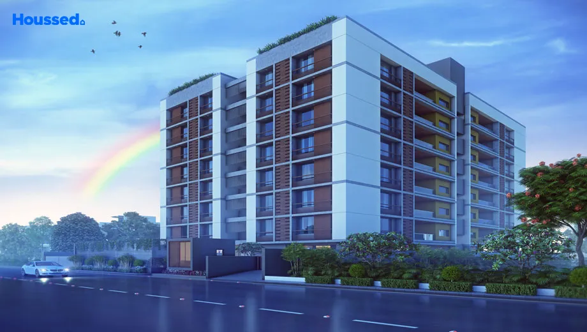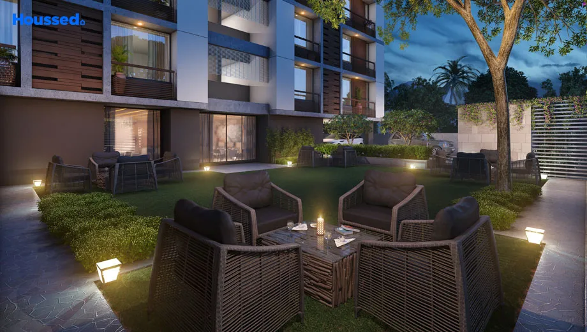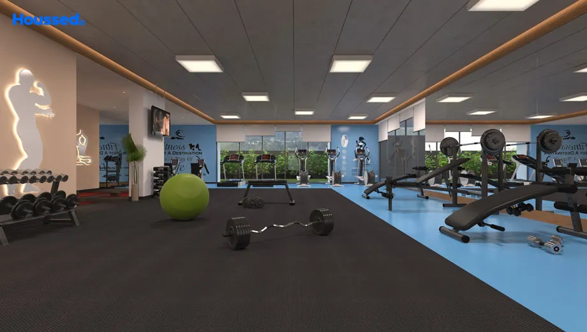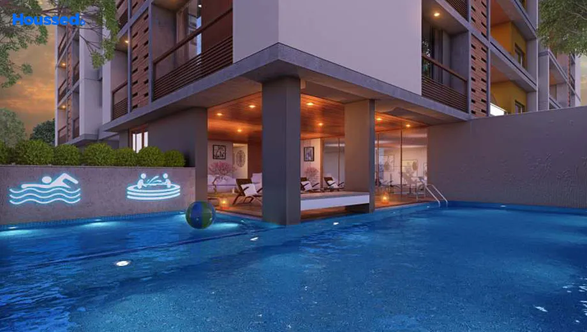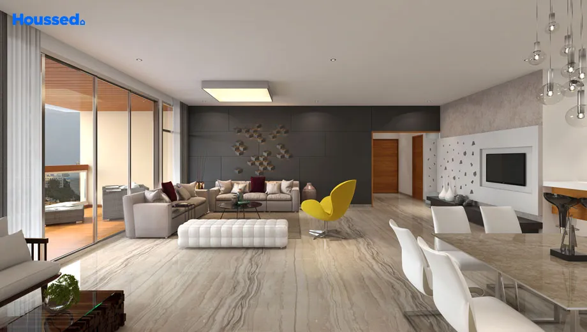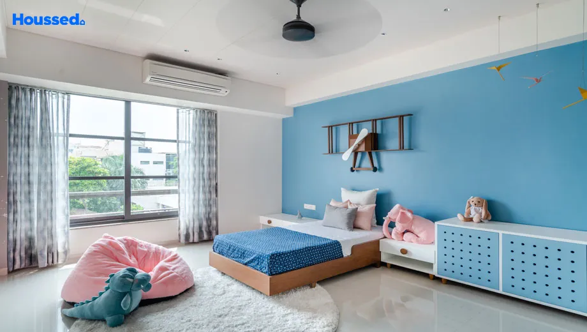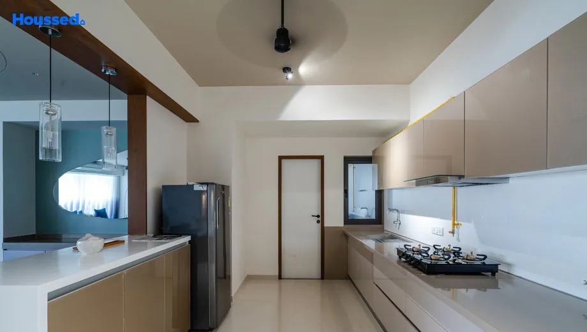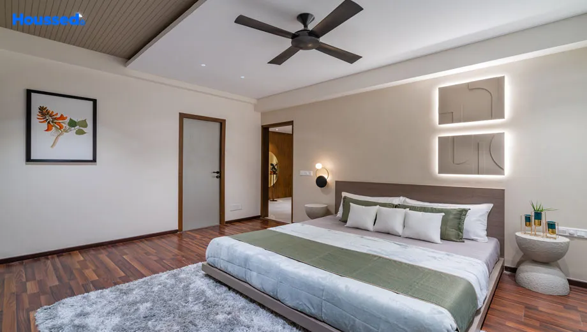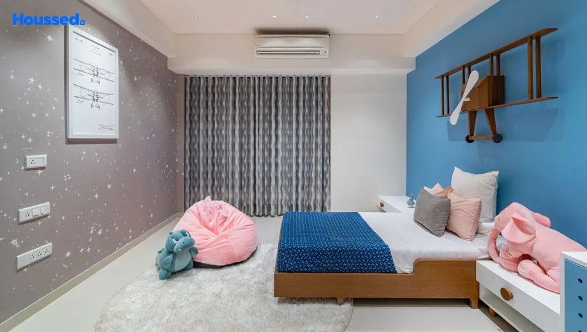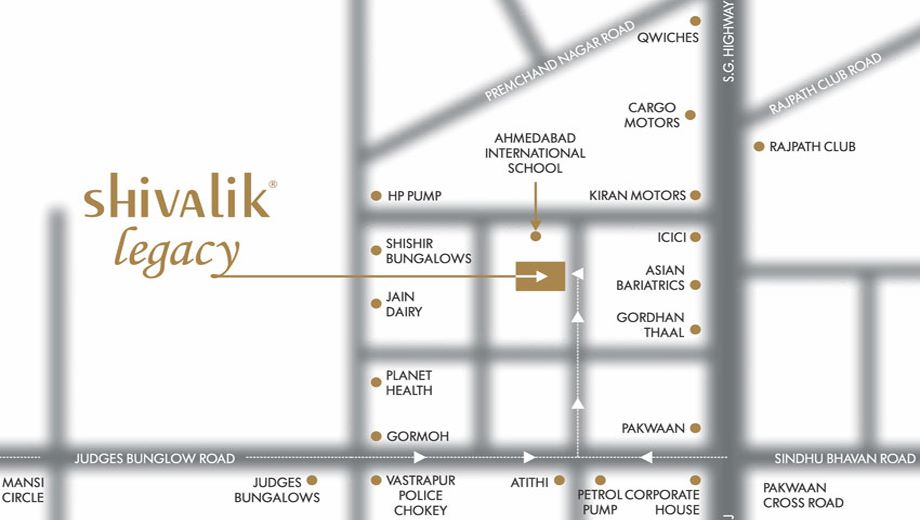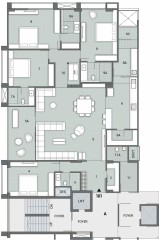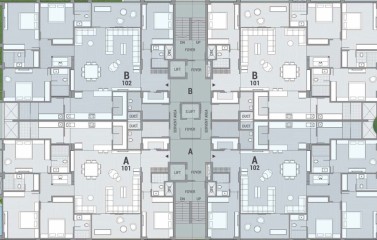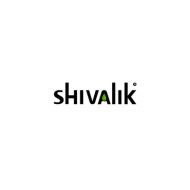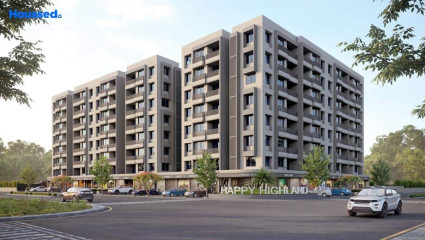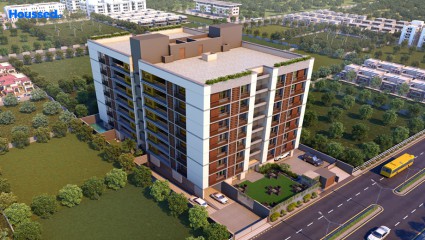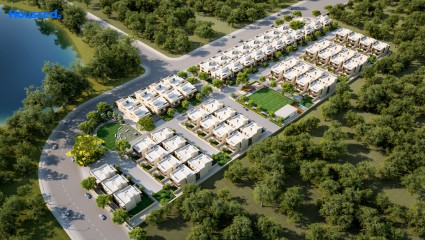Shivalik Legacy
₹ 50 L - 55 L
Property Overview
- 4 BHKConfiguration
- 4350 - 4400 Sq ftSuper Built Up Area
- CompletedStatus
- March 2019Rera Possession
- 28 UnitsNumber of Units
- 7 FloorsNumber of Floors
- 1 TowersTotal Towers
- 0.48 AcresTotal Area
Key Features of Shivalik Legacy
- DTH Satellite Connection.
- Air Conditioned Apartments.
- Well Equipped Gymnasium.
- CCTV Surveillance.
- Prime Location.
- Cool Connectivity.
About Property
Shivalik Legacy is the best choice when it comes to luxury living. It combines convenience with grandeur, making it a perfect option for anyone looking for a luxurious living experience. It provides a safe and secure environment for its customers. The Project is well maintained and aesthetically pleasing, designed to meet its customers' individual needs.
The Project is built by Shivalik Developers equipped with the latest features, making life easier and more efficient. It has easy access to public transport and is surrounded by retail stores and entertainment hubs. The Project in Ahmedabad is equipped with the latest technology to ensure a comfortable living experience.
The Project offers a range of amenities, such as a swimming pool, gym, and clubhouse, to provide a unique lifestyle experience to its residents. It also offers 24-hour security and maintenance services to ensure the safety and well-being of its occupants.
Configuration in Shivalik Legacy
Shivalik Legacy Amenities
Convenience
- Party Lawn
- Meditation Zone
- Children Playing Zone
- Senior Citizen Sitting Area
- Senior Citizens' Walking Track
- Parking and transportation
- Fire Fighting System
- Lift
- Security
- Power Back Up
- Solar Power
Sports
- Gymnasium
- Kids Play Area
- Indoor Games
- Jogging Track
Leisure
- Indoor Kids' Play Area
- Indoor Games And Activities
- Vastu-compliant designs
- Kids Pool
- Swimming Pool
Safety
- Cctv Surveillance
- Entrance Gate With Security
- Fire Fighting System
- 24/7 Security
- Access Controlled Lift
Environment
- Drip Irrigation System
- Rainwater Harvesting
- Themed Landscape Garden
- Eco Life
Home Specifications
Interior
- Telephone point
- Acrylic Emulsion Paint
- Concealed Plumbing
- Marble flooring
- Multi-stranded cables
- Wooden flooring
- Premium sanitary and CP fittings
- Aluminium sliding windows
- Vitrified tile flooring
- Wash Basin
- Concealed Electrification
- TV Point
Explore Neighbourhood
4 Hospitals around your home
Modi Hospital
Shiv clinic
Krishna Shalby Hospital
Consultant General Surgeon
4 Restaurants around your home
North Street Restaurant
Sushmita's Yummy Cakes
Pr Fast Food & Parlour
Atithi Farm & Garden Restaurant
4 Schools around your home
Sri Ravishankar Vidya Mandir
Government Primary School
Cosmos Castle International School
Zydus School
4 Shopping around your home
Pantaloons
Levi's
Trp Mall Bopal
Show Stopper
Map Location Shivalik Legacy
 Loan Emi Calculator
Loan Emi Calculator
Loan Amount (INR)
Interest Rate (% P.A.)
Tenure (Years)
Monthly Home Loan EMI
Principal Amount
Interest Amount
Total Amount Payable
Shivalik Group
Shivalik developers is a prominent name in the real estate industry. The developers are on a quest to become the finest developers in Ahmedabad. They are in a row to build a legacy of timeless elegance. Their pioneered services have brought them their name in upgrading the city's skyline.
They are conquering their highest potential in both residential and commercial projects. With a team of technical engineers and quality auditors, they ace every project. The company was inaugurated in the year 1998. Shivalik Group has produced many residential and commercial projects such as The Crown, Green View, Edge, Harmony, Shivalik Shilp, and Shivalik Satyamev.
Ongoing Projects
7Upcoming Projects
2Completed Project
4Total Projects
14
FAQs
What is the Price Range in Shivalik Legacy?
₹ 50 L - 55 L
Does Shivalik Legacy have any sports facilities?
Shivalik Legacy offers its residents Gymnasium, Kids Play Area, Indoor Games, Jogging Track facilities.
What security features are available at Shivalik Legacy?
Shivalik Legacy hosts a range of facilities, such as Cctv Surveillance, Entrance Gate With Security, Fire Fighting System, 24/7 Security, Access Controlled Lift to ensure all the residents feel safe and secure.
What is the location of the Shivalik Legacy?
The location of Shivalik Legacy is Manipur, Ahmedabad.
Where to download the Shivalik Legacy brochure?
The brochure is the best way to get detailed information regarding a project. You can download the Shivalik Legacy brochure here.
What are the BHK configurations at Shivalik Legacy?
There are 4 BHK in Shivalik Legacy.
Is Shivalik Legacy RERA Registered?
Yes, Shivalik Legacy is RERA Registered. The Rera Number of Shivalik Legacy is PR/GJ/AHMEDABAD/AHMADABAD CITY/AUDA/RAA00228/220917.
What is Rera Possession Date of Shivalik Legacy?
The Rera Possession date of Shivalik Legacy is March 2019
How many units are available in Shivalik Legacy?
Shivalik Legacy has a total of 28 units.
What flat options are available in Shivalik Legacy?
Shivalik Legacy offers 4 BHK flats in sizes of 4400 sqft
How much is the area of 4 BHK in Shivalik Legacy?
Shivalik Legacy offers 4 BHK flats in sizes of 4400 sqft.
What is the price of 4 BHK in Shivalik Legacy?
Shivalik Legacy offers 4 BHK of 4400 sqft at Rs. 52 L
Top Projects in Manipur
© 2023 Houssed Technologies Pvt Ltd. All rights reserved.

