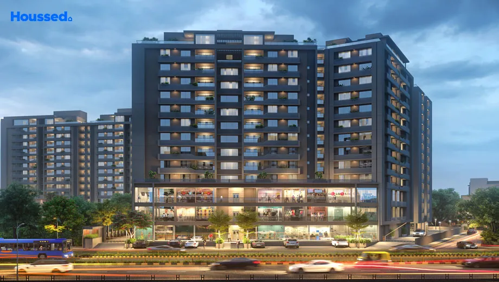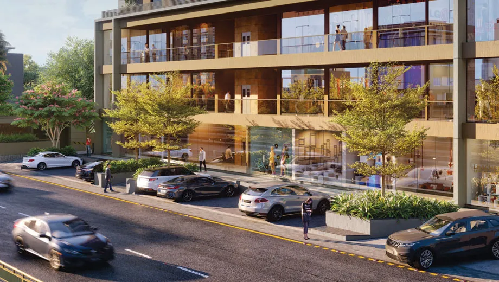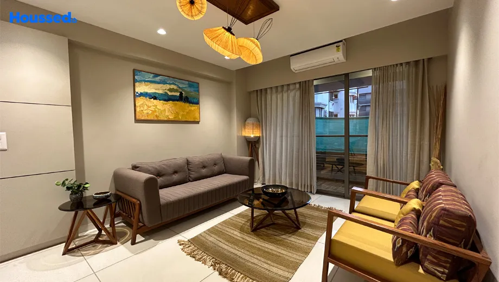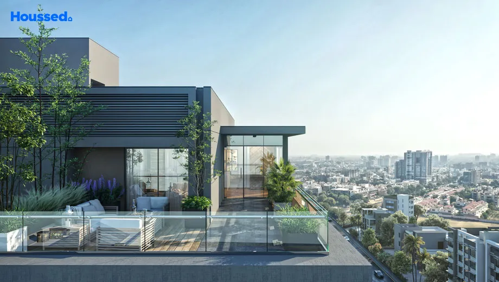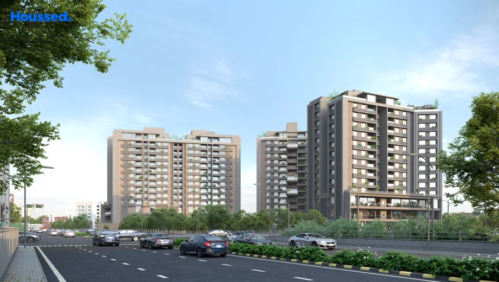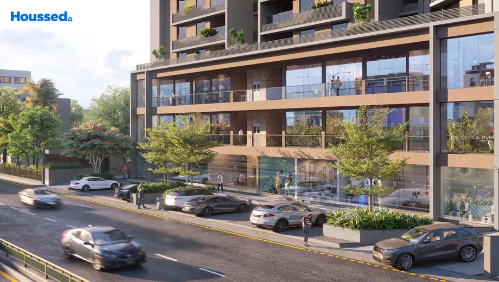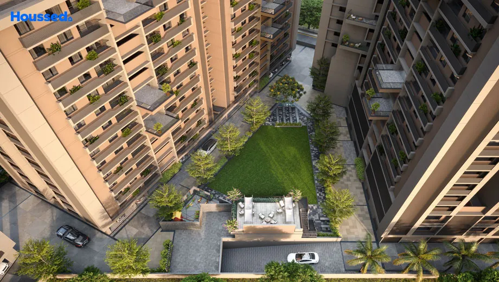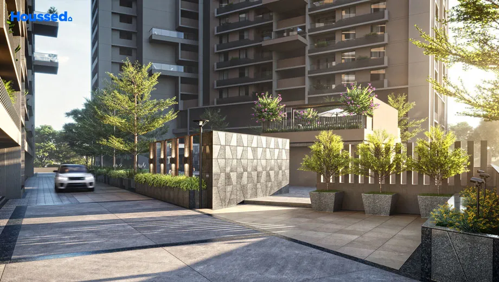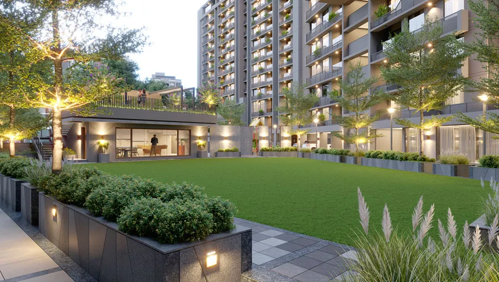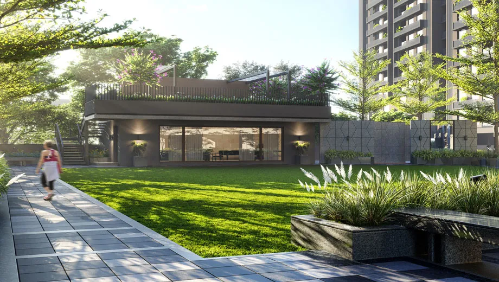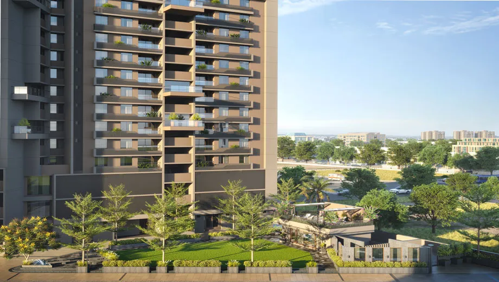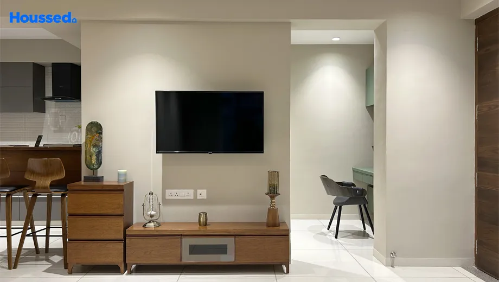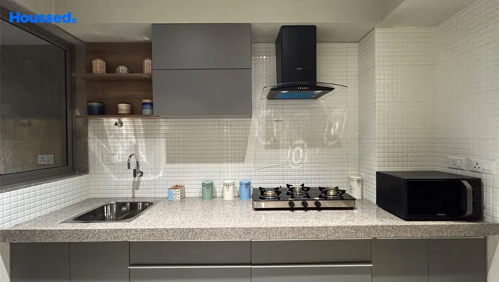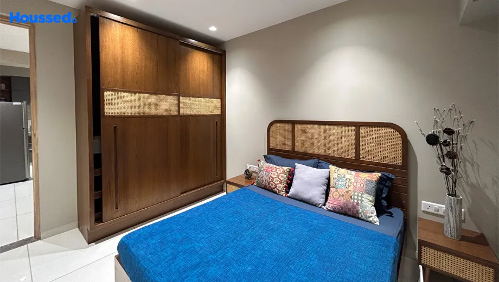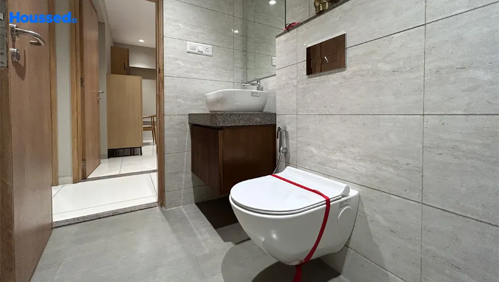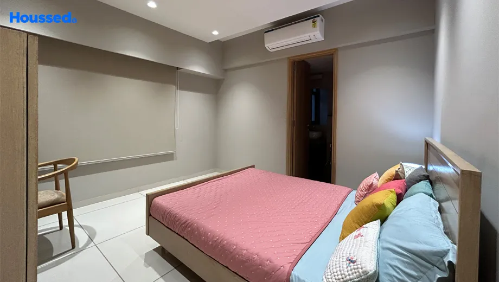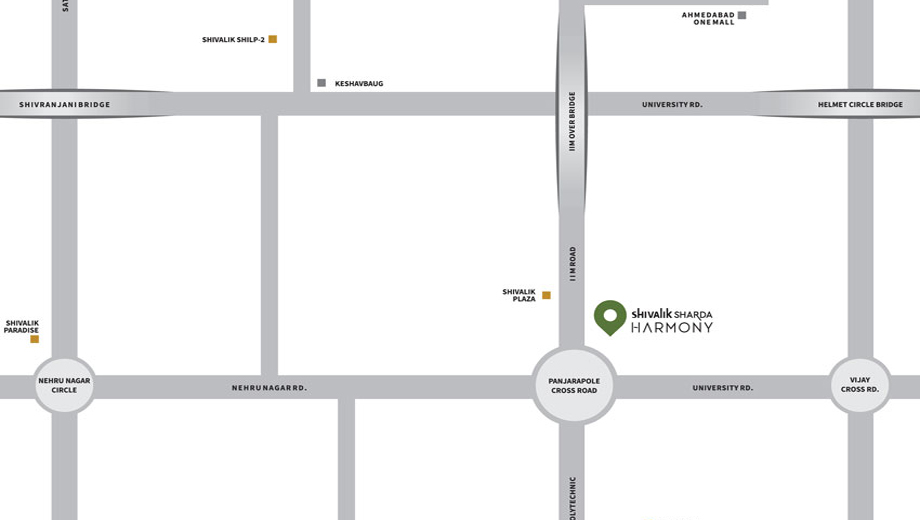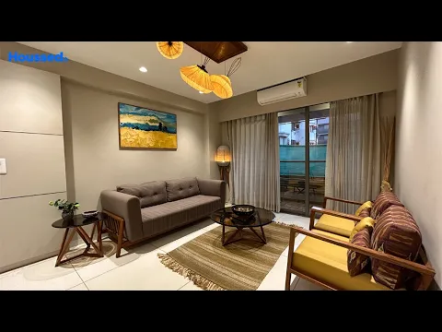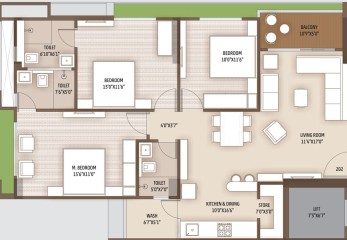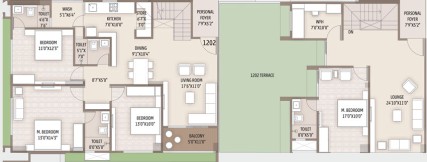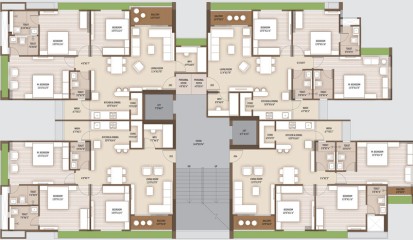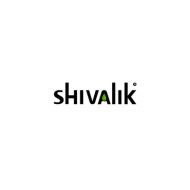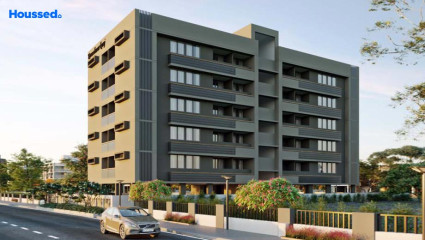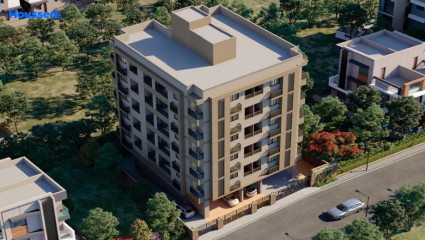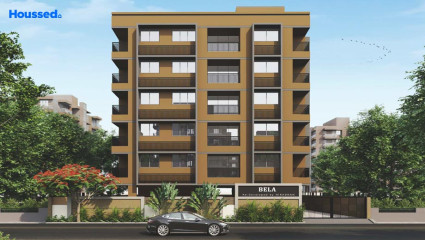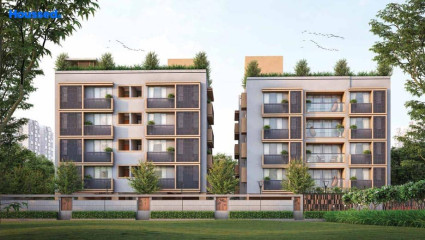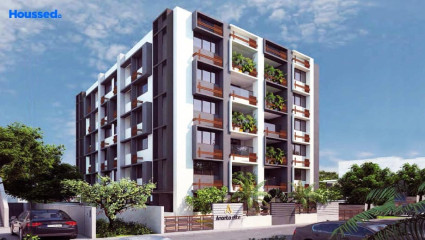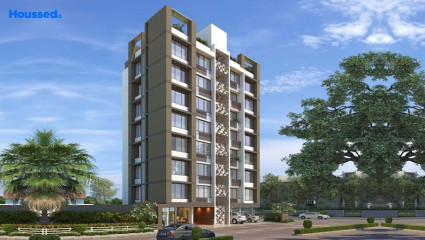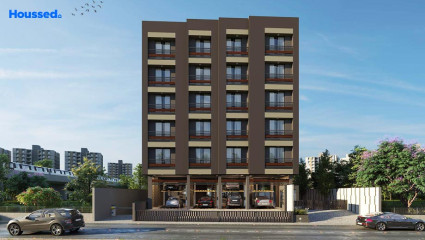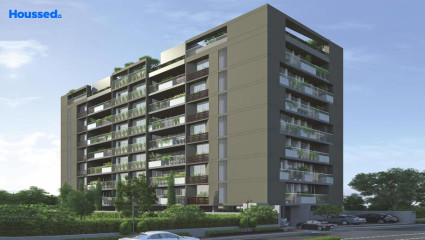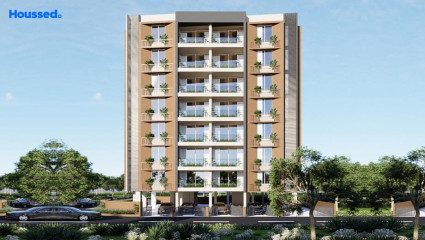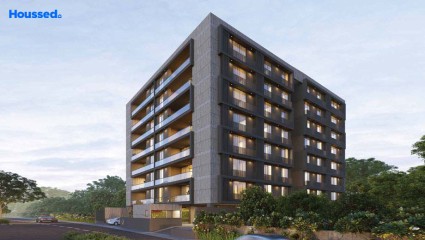Shivalik Sharda Harmony
₹ 1.45 Cr - 1.9 Cr
Property Overview
- 3, 4.5 Penthouse / BHKConfiguration
- 2020 - 2450 Sq ftCarpet Area
- Under DevelopmentStatus
- September 2024Rera Possession
- 279 UnitsNumber of Units
- 10 FloorsNumber of Floors
- 3 TowersTotal Towers
- 2.01 AcresTotal Area
Key Features of Shivalik Sharda Harmony
- Community Hall.
- Intercom Facility.
- DTH Connection.
- Ample Parking Space.
- Lifestyle Amenities.
- Sewage Treatment Plant.
About Property
Harmony is a modern real estate project created by Shivalik Developers to redefine the living experience in Ahmedabad. Harmony is committed to providing residents with the city's best living spaces and amenities. The projects feature a unique blend of premium homes with world-class amenities, including swimming pools, gymnasiums, jogging tracks, sports courts, and landscaped gardens.
Harmony also provides state-of-the-art facilities such as lifts, high-speed elevators, and modern parking lots. The Project also connects important business centers, theaters, restaurants, educational institutions, shopping malls, and hospitals. Harmony is the perfect choice for those who want to experience the best city living.
With its contemporary architecture, excellent amenities, and strategic location, this Project provides a luxurious lifestyle to its residents. Additionally, each home is carefully designed with high-end finishes, modern fixtures, and spacious interiors, whether you're looking for a luxury penthouse or a spacious apartment.
Configuration in Shivalik Sharda Harmony
Carpet Area
2025 sq.ft.
Price
₹ 1.50 Cr
Carpet Area
2450 sq.ft.
Price
₹ 1.82 Cr
Shivalik Sharda Harmony Amenities
Convenience
- Power Back Up
- Visitor Parking
- Chit-Chat Plaza
- Teenage Plaza
- Yoga Room
- Mud Playing Zone
- Camping Zone/ Tent Zone
- Recycle Zone
- Children Playing Zone
- No Vehicle Zone
- Acupressure Pathway
Sports
- Kids Play Area
- Game Corners
- Indoor Games
- Board Game
- Jogging Track
- Cycle Track
Leisure
- Community Club
- Indoor Kids' Play Area
- Clubhouse With Gym
- Theme Wall
Safety
- Reserved Parking
- Maintenance Staff
- Cctv For Common Areas
- Entrance Gate With Security
- Access Controlled Lobbies
- Access Controlled Lift
Environment
- Rainwater Harvesting
- Themed Landscape Garden
- Mo Sewage Treatment Plant
- Eco Life
- Drip Irrigation System
- Eco Pond
Home Specifications
Interior
- Smart Switches
- Door with digital lock
- Plaster
- Laminate finish doors
- Hob And Chimney
- Premium sanitary and CP fittings
- Synchronized light
- Aluminium sliding windows
- Texture finish Walls
- American Sanitary Wares
- Concealed Electrification
- Multi-stranded cables
Explore Neighbourhood
4 Hospitals around your home
Aartham Hospital
Krishna Medical Hospital
Medilink Hospital
Kapadia Children Hospital
4 Restaurants around your home
Jay Bhole Vadapav
Bansidhar Ice Dish
Jayraj Pizza
Tiffin Express
4 Schools around your home
Blue Bell School
Shreyas Foundation
Crystal Primary School
Kvm School
4 Shopping around your home
D Mall
Ramya Bandhej
Jeet Jumbo Collection
Naina Choli Center
Map Location Shivalik Sharda Harmony
 Loan Emi Calculator
Loan Emi Calculator
Loan Amount (INR)
Interest Rate (% P.A.)
Tenure (Years)
Monthly Home Loan EMI
Principal Amount
Interest Amount
Total Amount Payable
Shivalik Group
Shivalik developers is a prominent name in the real estate industry. The developers are on a quest to become the finest developers in Ahmedabad. They are in a row to build a legacy of timeless elegance. Their pioneered services have brought them their name in upgrading the city's skyline.
They are conquering their highest potential in both residential and commercial projects. With a team of technical engineers and quality auditors, they ace every project. The company was inaugurated in the year 1998. Shivalik Group has produced many residential and commercial projects such as The Crown, Green View, Edge, Harmony, Shivalik Shilp, and Shivalik Satyamev.
Ongoing Projects
7Upcoming Projects
2Completed Project
4Total Projects
14
FAQs
What is the Price Range in Shivalik Sharda Harmony?
₹ 1.45 Cr - 1.9 Cr
Does Shivalik Sharda Harmony have any sports facilities?
Shivalik Sharda Harmony offers its residents Kids Play Area, Game Corners, Indoor Games, Board Game, Jogging Track, Cycle Track facilities.
What security features are available at Shivalik Sharda Harmony?
Shivalik Sharda Harmony hosts a range of facilities, such as Reserved Parking, Maintenance Staff, Cctv For Common Areas, Entrance Gate With Security, Access Controlled Lobbies, Access Controlled Lift to ensure all the residents feel safe and secure.
What is the location of the Shivalik Sharda Harmony?
The location of Shivalik Sharda Harmony is Ambawadi, Ahmedabad.
Where to download the Shivalik Sharda Harmony brochure?
The brochure is the best way to get detailed information regarding a project. You can download the Shivalik Sharda Harmony brochure here.
What are the BHK configurations at Shivalik Sharda Harmony?
There are 3 BHK, 4.5 Penthouse in Shivalik Sharda Harmony.
Is Shivalik Sharda Harmony RERA Registered?
Yes, Shivalik Sharda Harmony is RERA Registered. The Rera Number of Shivalik Sharda Harmony is PR/GJ/AHMEDABAD/AHMEDABAD CITY/AUDA/CAA07151/A1M/240321.
What is Rera Possession Date of Shivalik Sharda Harmony?
The Rera Possession date of Shivalik Sharda Harmony is September 2024
How many units are available in Shivalik Sharda Harmony?
Shivalik Sharda Harmony has a total of 279 units.
What flat options are available in Shivalik Sharda Harmony?
Shivalik Sharda Harmony offers 3 BHK flats in sizes of 2025 sqft , 4.5 Penthouse flats in sizes of 2450 sqft
How much is the area of 3 BHK in Shivalik Sharda Harmony?
Shivalik Sharda Harmony offers 3 BHK flats in sizes of 2025 sqft.
How much is the area of 4.5 Penthouse in Shivalik Sharda Harmony?
Shivalik Sharda Harmony offers 4.5 Penthouse flats in sizes of 2450 sqft.
What is the price of 3 BHK in Shivalik Sharda Harmony?
Shivalik Sharda Harmony offers 3 BHK of 2025 sqft at Rs. 1.5 Cr
What is the price of 4.5 Penthouse in Shivalik Sharda Harmony?
Shivalik Sharda Harmony offers 4.5 Penthouse of 2450 sqft at Rs. 1.82 Cr
Top Projects in Ambawadi
© 2023 Houssed Technologies Pvt Ltd. All rights reserved.

