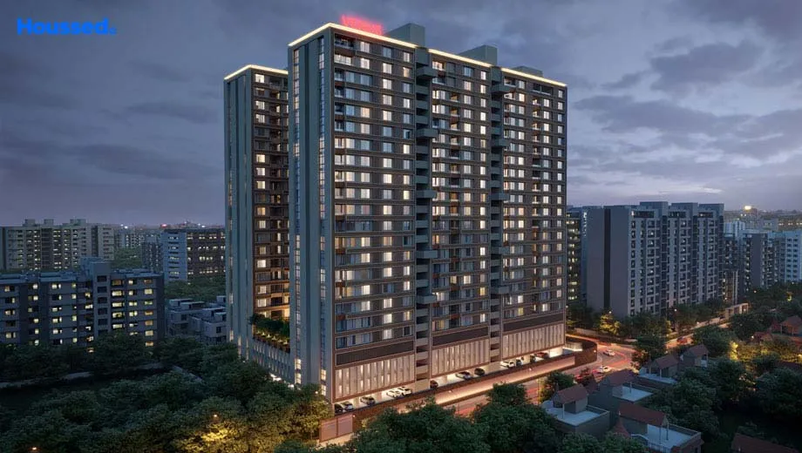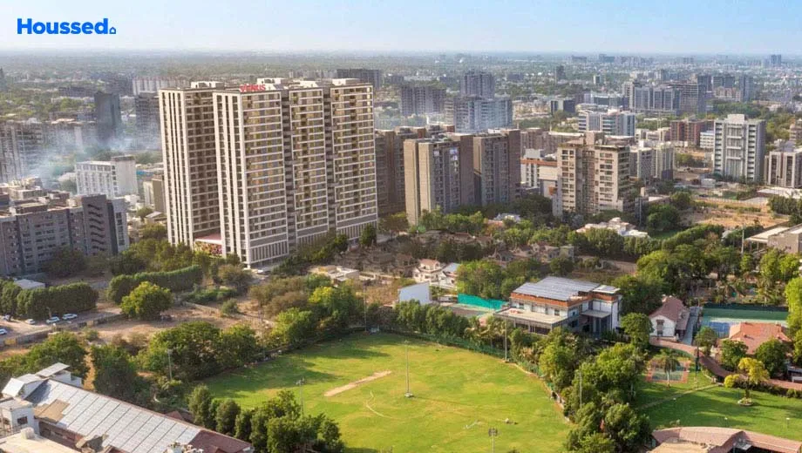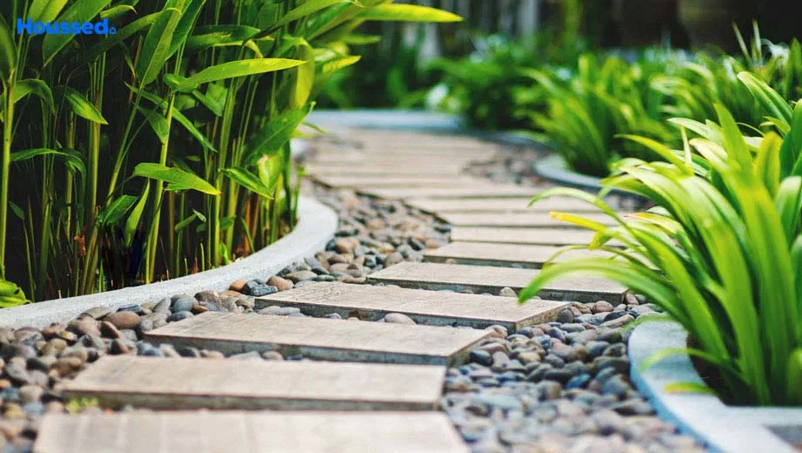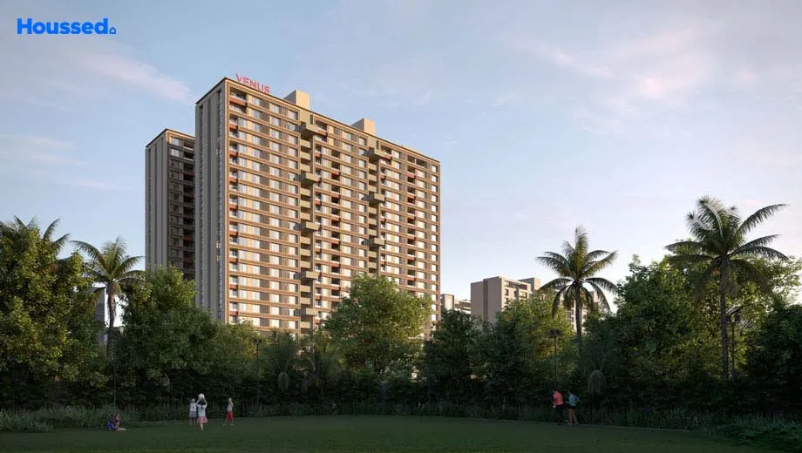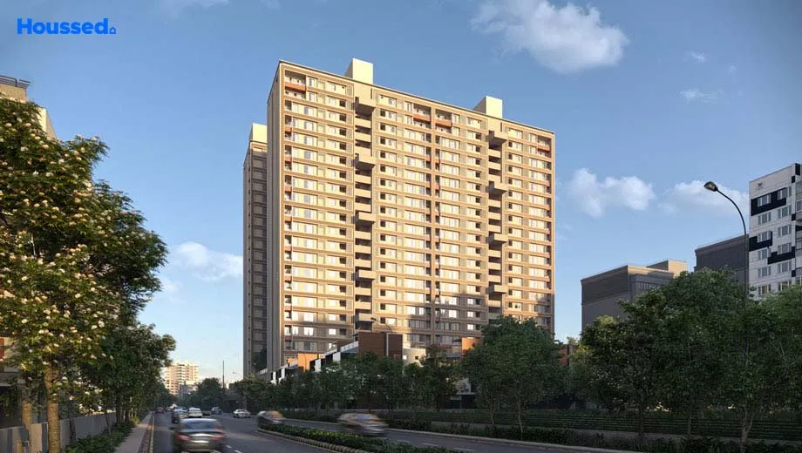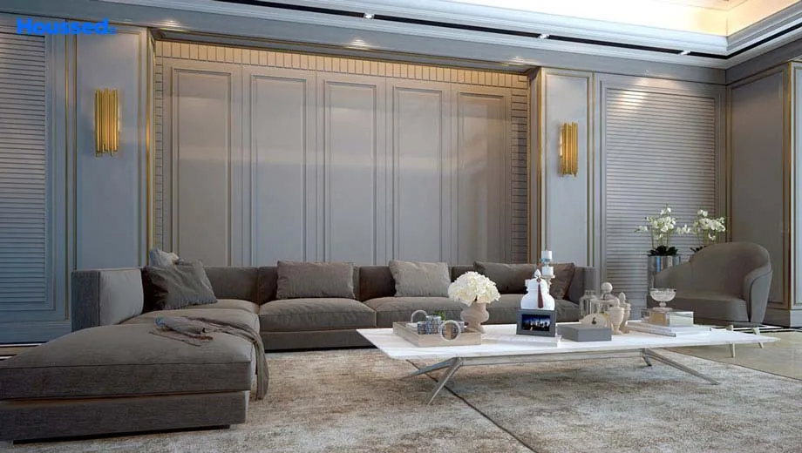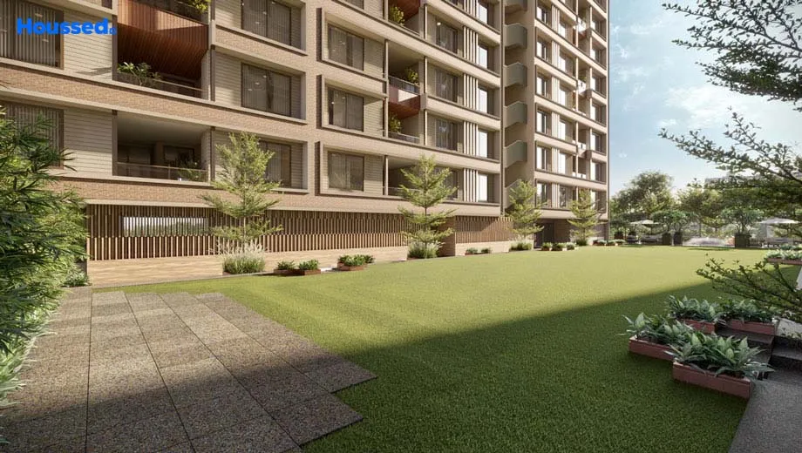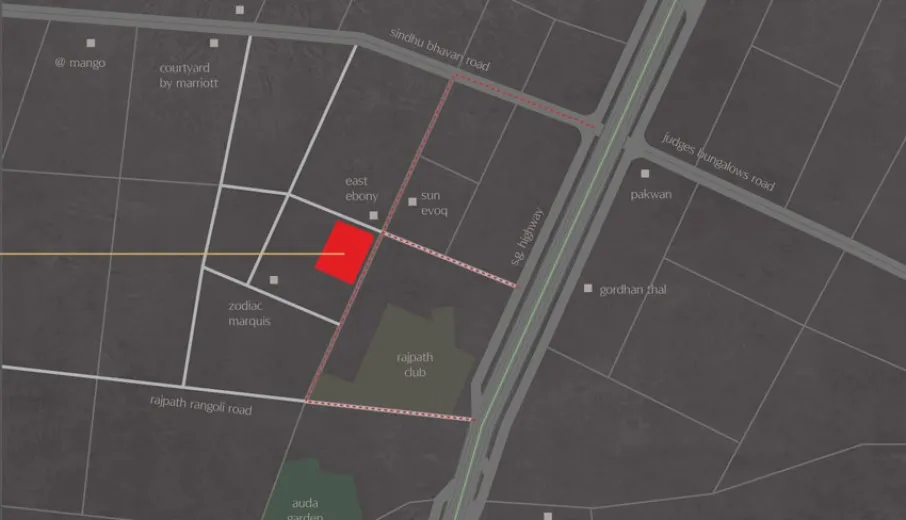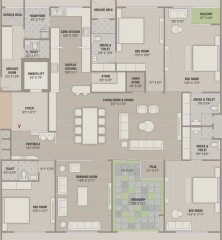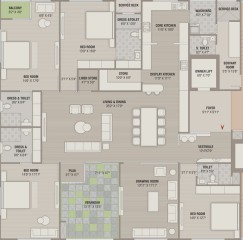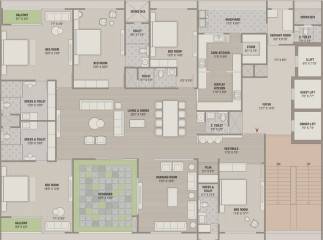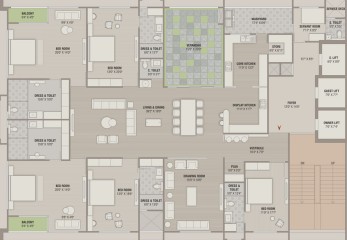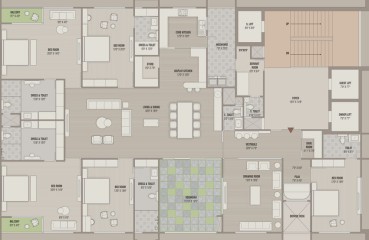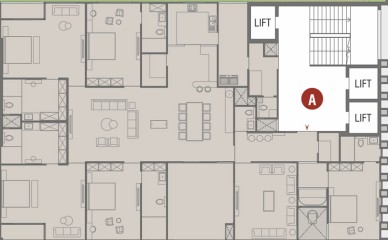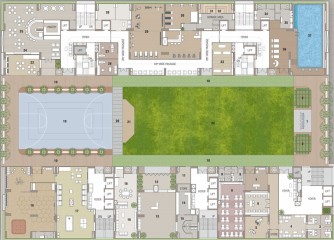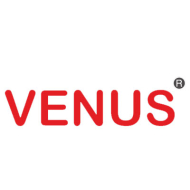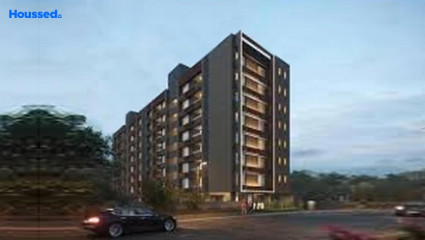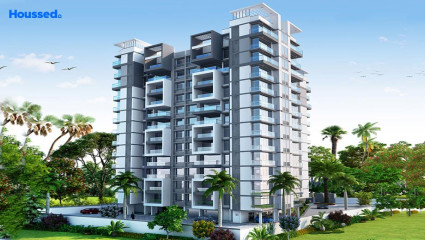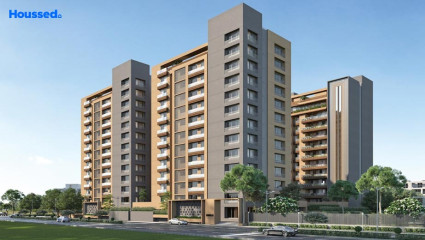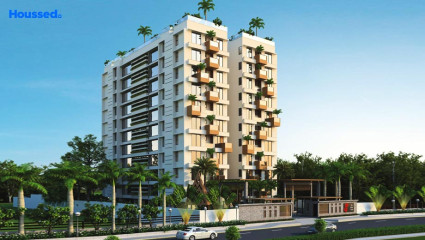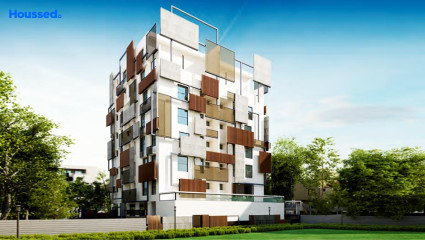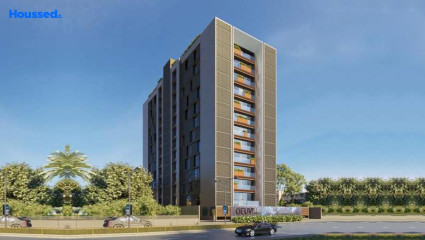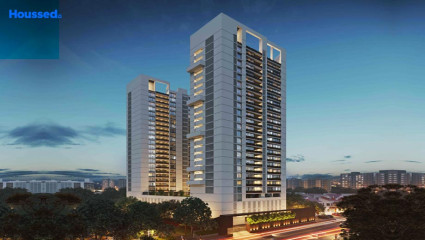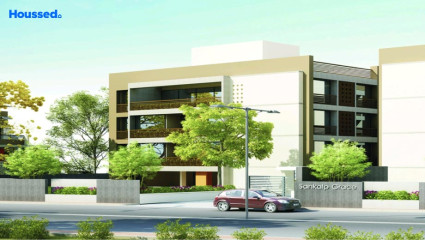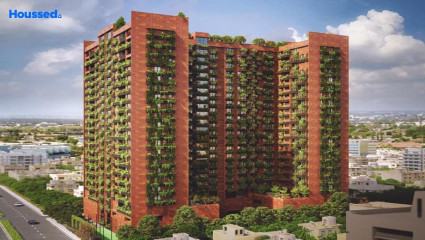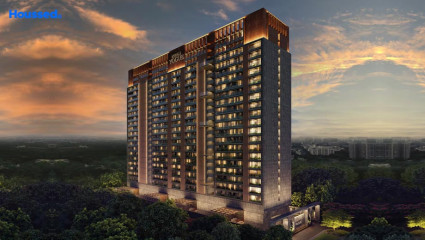Venus Pashmina
₹ 5.3 Cr - 7.85 Cr
Property Overview
- 4,5 BHKConfiguration
- 2895 - 4260 Sq ftSuper Built Up Area
- NewStatus
- April 2026Rera Possession
- 126 UnitsNumber of Units
- 19 FloorsNumber of Floors
- 5 TowersTotal Towers
- 1.8 AcresTotal Area
Key Features of Venus Pashmina
- Club Lawn.
- Multi Game Court.
- Performance Area.
- Hobby Room.
- Lifestyle Amenities.
- Vastu Facing Apartments.
About Property
Pashmina by Venus in Ahmedabad offers creatively crafted living spaces with easily accessed amenities. Located close to places such as Rajpath club, Iskon temple, and several roads, the project creates harmony with spectacular views.
The yoga studio, library, club lawn, gazebo, walking/jogging track, and sports cafe offers perfectly utilized amenities. The multi-game court, open deck, fitness Centre, and luxury spa redefine comfort and luxury living. Pashmina by Venus is designed to offer its residents a luxurious and comfortable living experience.
The project features elegantly designed apartments that are spacious and well-ventilated, providing ample natural light and fresh air. Additionally, the project is in a prime location in Ahmedabad, which offers excellent connectivity to various parts of the city, including schools, hospitals, shopping malls, and restaurants. Overall, Pashmina by Venus is perfect for those seeking a luxurious and comfortable lifestyle in Ahmedabad.
Configuration in Venus Pashmina
Super Built Up Area
2896 sq.ft.
Price
₹ 5.31 Cr
Super Built Up Area
3010 sq.ft.
Price
₹ 5.52 Cr
Super Built Up Area
3782 sq.ft.
Price
₹ 6.94 Cr
Super Built Up Area
4096 sq.ft.
Price
₹ 7.51 Cr
Super Built Up Area
4256 sq.ft.
Price
₹ 7.81 Cr
Venus Pashmina Amenities
Convenience
- Security
- Power Back Up
- Fountain Plaza
- Bbq Party Deck
- Yoga Room
- Party Lawn
- Meditation Zone
- Children Playing Zone
- Senior Citizen Sitting Area
- Multipurpose Hall
- Lift
- Gazebo
Sports
- Gymnasium
- Kids Play Area
- Multipurpose Play Court
- Jogging Track
- Zumba
Leisure
- Study Library
- Indoor Kids' Play Area
- Indoor Games And Activities
- Spa Room
- Vastu-compliant designs
Safety
- Entrance Gate With Security
- Fire Fighting System
- 24/7 Security
- Cctv Surveillance
Environment
- Themed Landscape Garden
- Eco Life
Home Specifications
Interior
- TV Point
- Telephone point
- Cp Fittings - Jaquar
- Modular kitchen
- Aluminium sliding windows
- Vitrified tile flooring
- Stainless steel sink
- Wash Basin
Explore Neighbourhood
4 Hospitals around your home
Raksha Hospital
Global Hospital
Prarthna Hospital
Sneh Hospital
4 Restaurants around your home
Jasuben Shah Old Pizza
Masala Theory
The Pancake Story
Dakshini 24
4 Schools around your home
Udgam School For Children
Fluorescent school
AIS School
Skum School
4 Shopping around your home
Stellar
Shelements
Turquoise Shoe Studio
Kairavi Bungalows
Map Location Venus Pashmina
 Loan Emi Calculator
Loan Emi Calculator
Loan Amount (INR)
Interest Rate (% P.A.)
Tenure (Years)
Monthly Home Loan EMI
Principal Amount
Interest Amount
Total Amount Payable
Venus Infrastructure
Trendsetting landmarks for three decades create an impeccable history for Ahmedabad real estate industry. Complying their developments with their unwavering values of elevating spaces and lifestyle, Venus Group inspires the future of infrastructure with unimaginable engineering and technological advancements.
To deliver more environment-friendly life, Venus group ensures striving in each facet of their development with sustainability, the finest quality and meticulous planning. By setting apart from their comfort zone and imbibing themselves in challenges guides, Venus group works towards its vision of creating futuristic landmarks.
Constant compliment of trust from concept to creation, Sapphire, Crystal Arcade and National Plaza are the diamonds of their legacy projects.
Ongoing Projects
1Completed Project
5Total Projects
6
FAQs
What is the Price Range in Venus Pashmina?
₹ 5.3 Cr - 7.85 Cr
Does Venus Pashmina have any sports facilities?
Venus Pashmina offers its residents Gymnasium, Kids Play Area, Multipurpose Play Court, Jogging Track, Zumba facilities.
What security features are available at Venus Pashmina?
Venus Pashmina hosts a range of facilities, such as Entrance Gate With Security, Fire Fighting System, 24/7 Security, Cctv Surveillance to ensure all the residents feel safe and secure.
What is the location of the Venus Pashmina?
The location of Venus Pashmina is Bodakdev, Ahmedabad.
Where to download the Venus Pashmina brochure?
The brochure is the best way to get detailed information regarding a project. You can download the Venus Pashmina brochure here.
What are the BHK configurations at Venus Pashmina?
There are 4 BHK, 5 BHK in Venus Pashmina.
Is Venus Pashmina RERA Registered?
Yes, Venus Pashmina is RERA Registered. The Rera Number of Venus Pashmina is PR/GJ/AHMEDABAD/AHMEDABAD CITY/AUDA/RAA08400/030521.
What is Rera Possession Date of Venus Pashmina?
The Rera Possession date of Venus Pashmina is April 2026
How many units are available in Venus Pashmina?
Venus Pashmina has a total of 126 units.
What flat options are available in Venus Pashmina?
Venus Pashmina offers 4 BHK flats in sizes of 2896 sqft , 3010 sqft , 5 BHK flats in sizes of 3782 sqft , 4096 sqft , 4256 sqft
How much is the area of 4 BHK in Venus Pashmina?
Venus Pashmina offers 4 BHK flats in sizes of 2896 sqft, 3010 sqft.
How much is the area of 5 BHK in Venus Pashmina?
Venus Pashmina offers 5 BHK flats in sizes of 3782 sqft, 4096 sqft, 4256 sqft.
What is the price of 4 BHK in Venus Pashmina?
Venus Pashmina offers 4 BHK of 2896 sqft at Rs. 5.31 Cr, 3010 sqft at Rs. 5.52 Cr
What is the price of 5 BHK in Venus Pashmina?
Venus Pashmina offers 5 BHK of 3782 sqft at Rs. 6.94 Cr, 4096 sqft at Rs. 7.51 Cr, 4256 sqft at Rs. 7.81 Cr
Top Projects in Bodakdev
- Times 104
- Arista Belvedere Park
- Times 40
- Shilp 14
- Constera Anamika High Point
- Shubham Skyz
- Sahajanand Skyros
- Deep Indraprasth 10
- Shivalik Platinum
- Ravi Desai Avant
- Madhav Oeuvre
- Venus Pashmina
- Madhav Oeuvre 2
- Siddhi Aarohi Vivianna
- Shivalik Avenue
- JP Iscon Vogue
- Sankalp Grace
- Shilp Paradise
- Gala Ikebana
- Sheetal The Indus
- B Devasya Rudra Elegance
- True East Ebony
© 2023 Houssed Technologies Pvt Ltd. All rights reserved.

