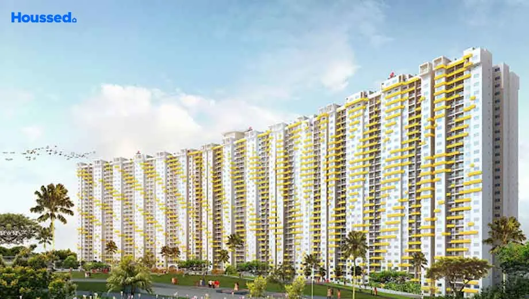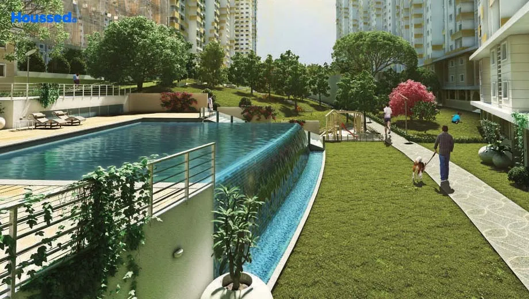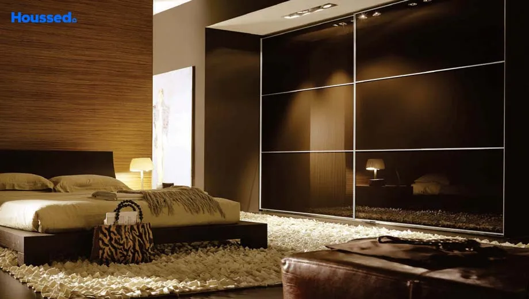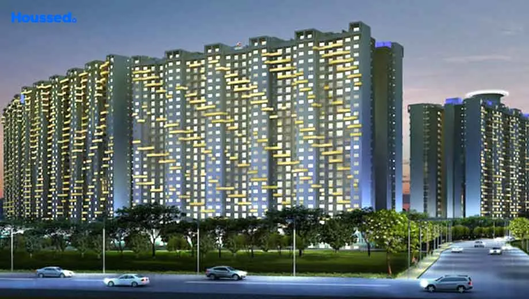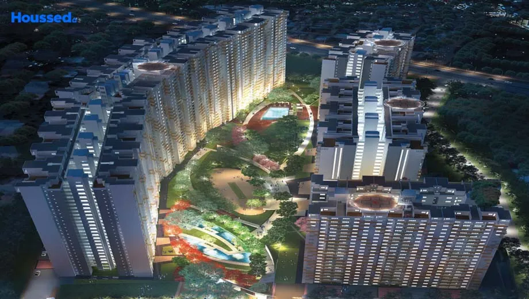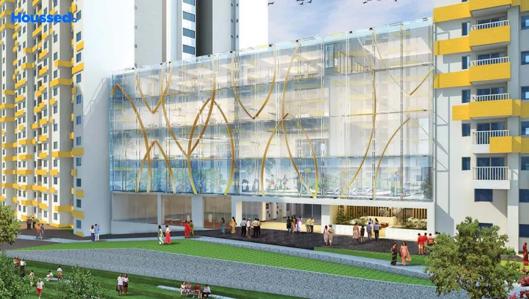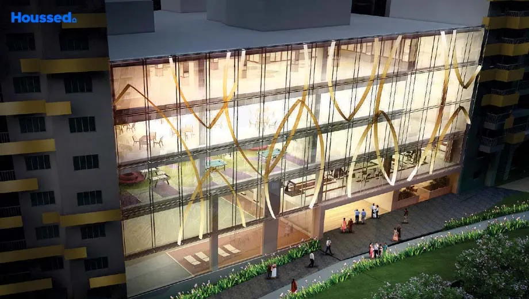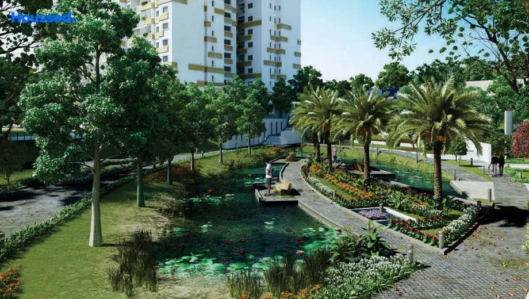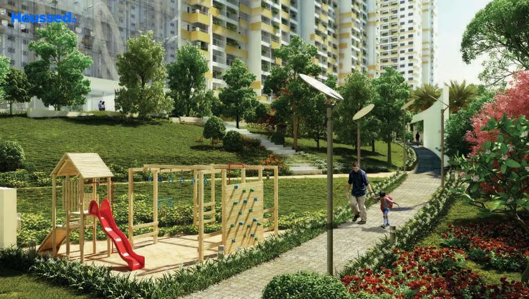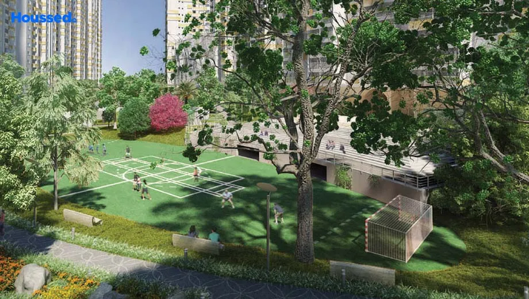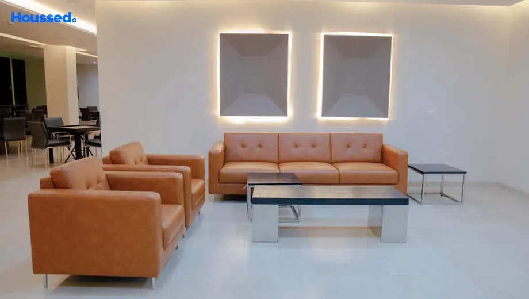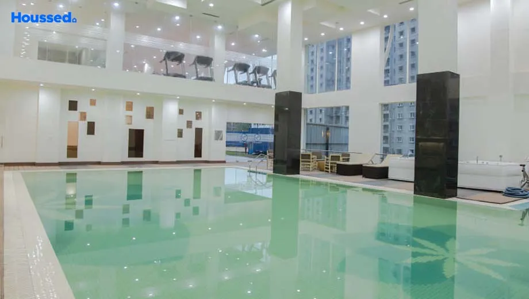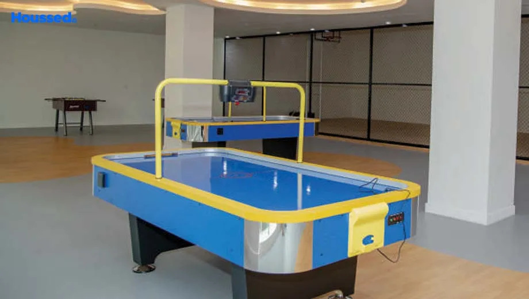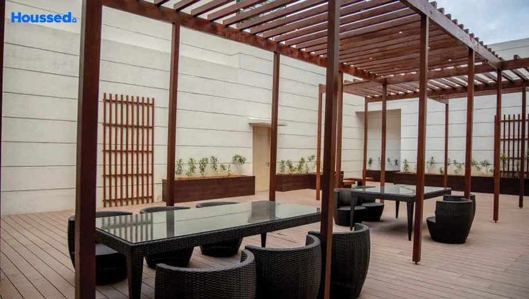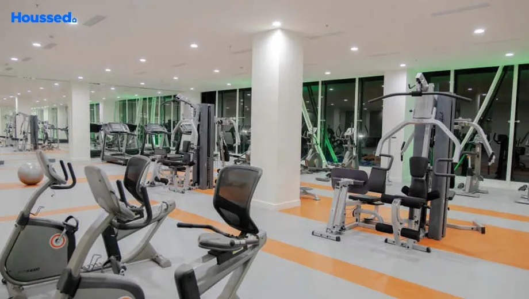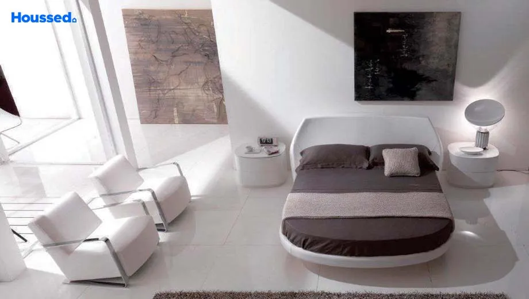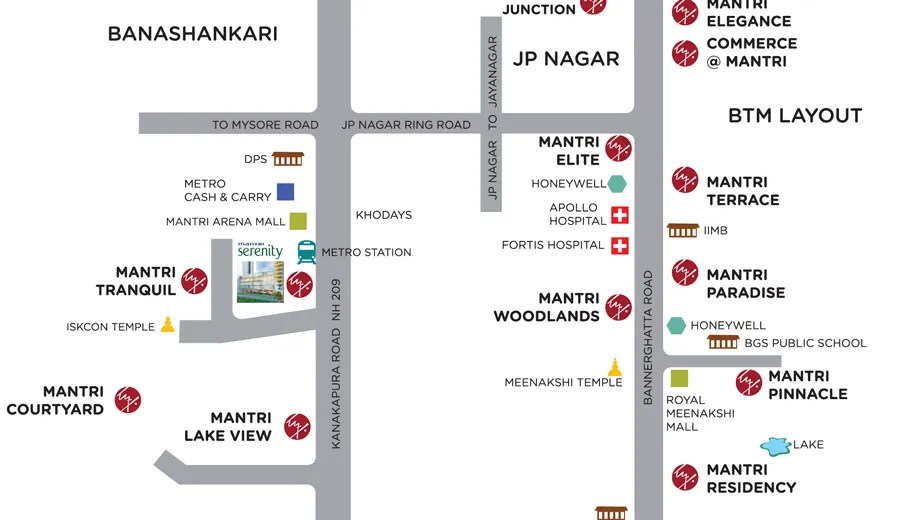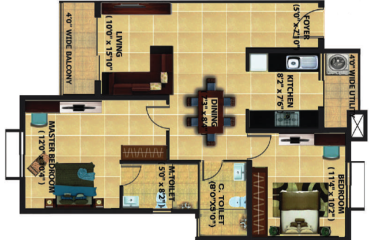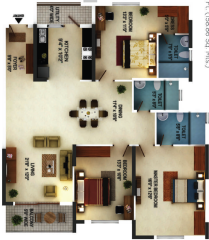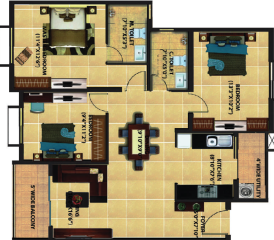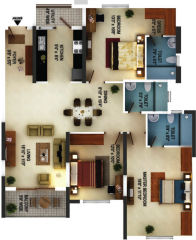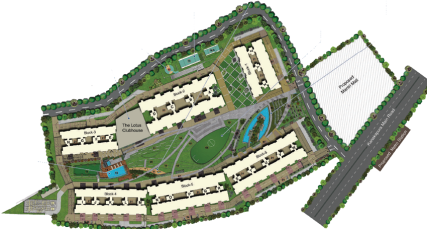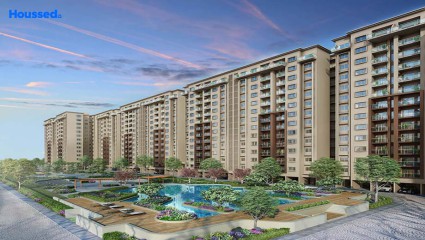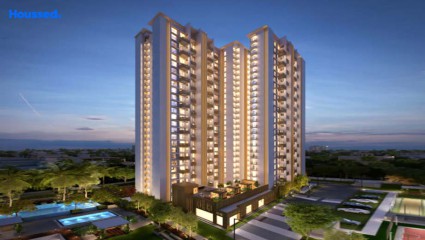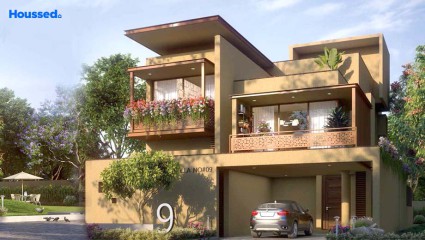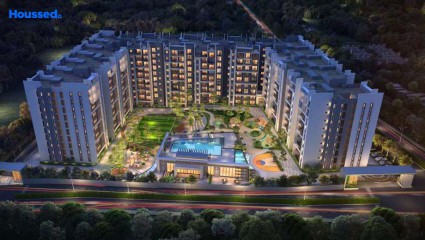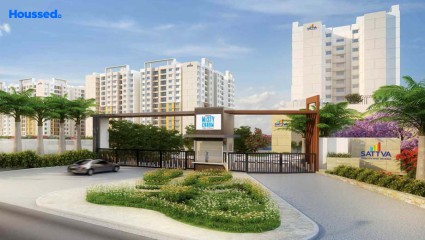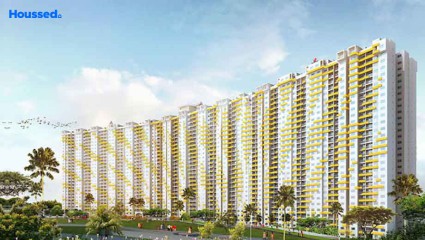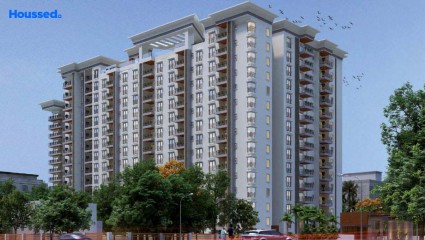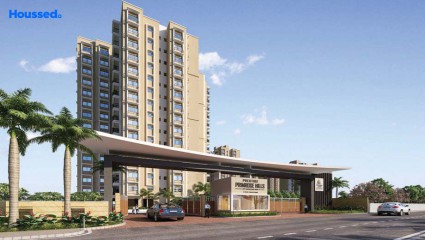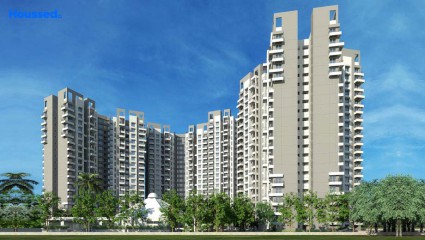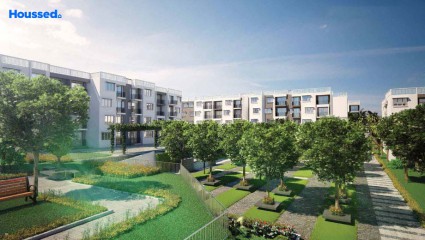Mantri Serenity
₹ 95 L - 1.7 Cr
Property Overview
- 2, 3 BHKConfiguration
- 1025 - 1730 Sq ftSuper Built Up Area
- Ready To MoveStatus
- November 2015Rera Possession
- 736 UnitsNumber of Units
- 21 FloorsNumber of Floors
- 6 TowersTotal Towers
- 18 AcresTotal Area
Key Features of Mantri Serenity
- Prime Location.
- Top-Notch Amenities.
- Laminated Decors.
- Artistic Structure.
- Panoramic View.
- Prestigious Address.
About Property
Welcome to Mantri Serenity, a premier residential project by Mantri Developers on Kanakpura in Bangalore. This exceptional property is conveniently situated near prominent destinations such as Outer Ring Road, Iskon Temple, M G Road, Metro Station, Electronic City, Banerghatta Road, Jayanagar, Jain International School, Valley School, Ryan International School, J P Nagar, Kanakpura Main Road, Apollo Hospital, Oracle Office, and Accenture Office.
Mantri Serenity aims to serve the community while nurturing social responsibility. With everything conveniently close to you, this property offers many luxurious amenities. Experience the joy of a clubhouse, unwind at the aqua gym, and access telemedicine facilities. Explore the landscaped gardens, dip in the swimming pool, or relax in the jacuzzi.
Mantri Serenity caters to your every need and provides a nurturing environment for the community. Experience a harmonious blend of luxury and convenience in this exceptional residential project.
Configuration in Mantri Serenity
Super Built Up Area
1025 sq.ft.
Price
₹ 97 L
Super Built Up Area
1280 sq.ft.
Price
₹ 1.21 Cr
Super Built Up Area
1520 sq.ft.
Price
₹ 1.44 Cr
Super Built Up Area
1720 sq.ft.
Price
₹ 1.63 Cr
Mantri Serenity Amenities
Convenience
- Meditation Zone
- Children Playing Zone
- Senior Citizen Sitting Area
- Cafeteria
- Multipurpose Hall
- Jacuzzi
- Lift
- Security
- Power Back Up
- Yoga Room
- Party Lawn
Sports
- Multipurpose Play Court
- Tennis Courts
- Jogging Track
- Carrom
- Squash Court
- Gymnasium
- Kids Play Area
- Indoor Games
- Basketball Court
Leisure
- Mini Theatre
- Swimming Pool
- Study Library
- Indoor Kids' Play Area
- Indoor Games And Activities
- Amphitheatre
- Vastu-compliant designs
Safety
- Club House
- Cctv Surveillance
- Entrance Gate With Security
- Fire Fighting System
- 24/7 Security
Environment
- Overflow Waterbody
- Herbal Garden
- Butterfly Garden
- Sensory Garden
- Themed Landscape Garden
- Eco Life
Home Specifications
Interior
- Concealed Electrification
- TV Point
- Laminate finish doors
- Telephone point
- Smart switches
- Concealed Plumbing
- Aluminium sliding windows
- Granite Countertop
- Stainless steel sink
- Cp Fittings - Jaquar
- Anti-skid Ceramic Tiles
- American Sanitary Wares
- Wash Basin
Explore Neighbourhood
4 Hospitals around your home
Mathru Hospital
Cura Hospitals
samoukatha hospital
Sri Sai Ram Hospital
4 Restaurants around your home
Swadeshi's Family Restaurant
Sindhoora Gardenia
The Dome Cafe
Empire Restaurant
4 Schools around your home
Sri Chaitanya School
Yashasvi International School
Brooklyn National Public School
Jyothy Kendriya Vidyalaya
4 Shopping around your home
Forum Mall
Tanishq Jewellery
Fresh Signature Supermarket
The Big Market
Map Location Mantri Serenity
 Loan Emi Calculator
Loan Emi Calculator
Loan Amount (INR)
Interest Rate (% P.A.)
Tenure (Years)
Monthly Home Loan EMI
Principal Amount
Interest Amount
Total Amount Payable
Mantri Developers Pvt Ltd
Mantri Developers Pvt Ltd is a renowned real estate developer based in South India. The company has played a significant role in transforming the skyline of South India through its diverse range of projects spanning residential, retail, commercial, education, and hospitality sectors. The residential projects developed by Mantri Developers are designed to meet the evolving needs and preferences of modern homebuyers.
Mantri Developers has consistently focused on quality, customer satisfaction, and timely delivery of projects. The company has a team of experienced professionals who ensure the highest standards of construction and attention to detail. They strive to create sustainable and eco-friendly developments that blend seamlessly with the surrounding environment. With a track record of successful projects and a commitment to innovation, Mantri Developers has earned a reputation as a trusted and reliable developer in the real estate industry.
Ongoing Projects
17Upcoming Projects
5Completed Project
32Total Projects
54
FAQs
What is the Price Range in Mantri Serenity?
₹ 95 L - 1.7 Cr
Does Mantri Serenity have any sports facilities?
Mantri Serenity offers its residents Multipurpose Play Court, Tennis Courts, Jogging Track, Carrom, Squash Court, Gymnasium, Kids Play Area, Indoor Games, Basketball Court facilities.
What security features are available at Mantri Serenity?
Mantri Serenity hosts a range of facilities, such as Club House, Cctv Surveillance, Entrance Gate With Security, Fire Fighting System, 24/7 Security to ensure all the residents feel safe and secure.
What is the location of the Mantri Serenity?
The location of Mantri Serenity is Kanakapura, Bangalore.
Where to download the Mantri Serenity brochure?
The brochure is the best way to get detailed information regarding a project. You can download the Mantri Serenity brochure here.
What are the BHK configurations at Mantri Serenity?
There are 2 BHK, 3 BHK in Mantri Serenity.
Is Mantri Serenity RERA Registered?
Yes, Mantri Serenity is RERA Registered. The Rera Number of Mantri Serenity is PRM/KA/RERA/1251/310/PR/171019/000494, 171016/000500, 171016/000502, 171019/000504.
What is Rera Possession Date of Mantri Serenity?
The Rera Possession date of Mantri Serenity is November 2015
How many units are available in Mantri Serenity?
Mantri Serenity has a total of 736 units.
What flat options are available in Mantri Serenity?
Mantri Serenity offers 2 BHK flats in sizes of 1025 sqft , 1280 sqft , 3 BHK flats in sizes of 1520 sqft , 1720 sqft
How much is the area of 2 BHK in Mantri Serenity?
Mantri Serenity offers 2 BHK flats in sizes of 1025 sqft, 1280 sqft.
How much is the area of 3 BHK in Mantri Serenity?
Mantri Serenity offers 3 BHK flats in sizes of 1520 sqft, 1720 sqft.
What is the price of 2 BHK in Mantri Serenity?
Mantri Serenity offers 2 BHK of 1025 sqft at Rs. 97 L, 1280 sqft at Rs. 1.21 Cr
What is the price of 3 BHK in Mantri Serenity?
Mantri Serenity offers 3 BHK of 1520 sqft at Rs. 1.44 Cr, 1720 sqft at Rs. 1.63 Cr
Top Projects in Kanakapura
© 2023 Houssed Technologies Pvt Ltd. All rights reserved.

