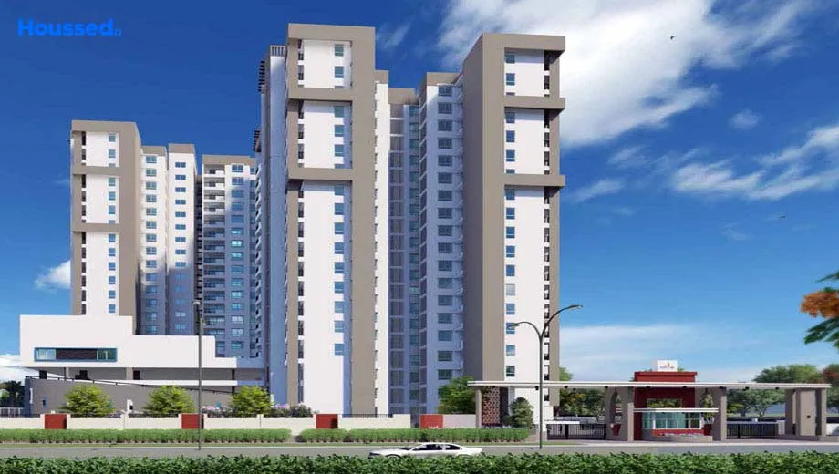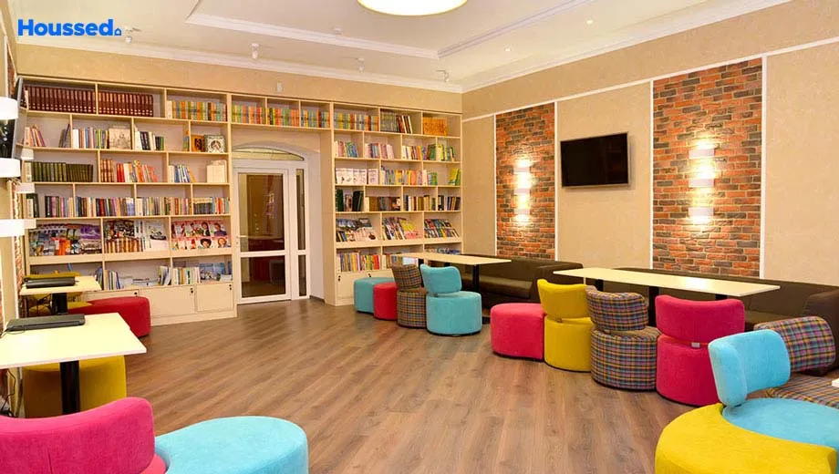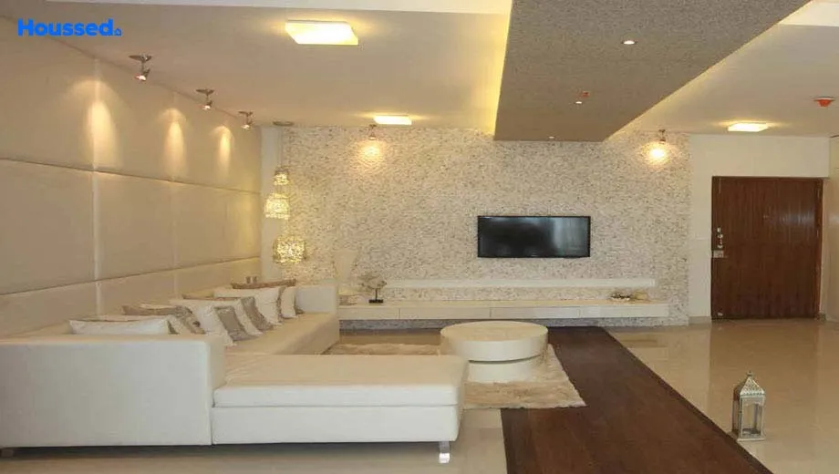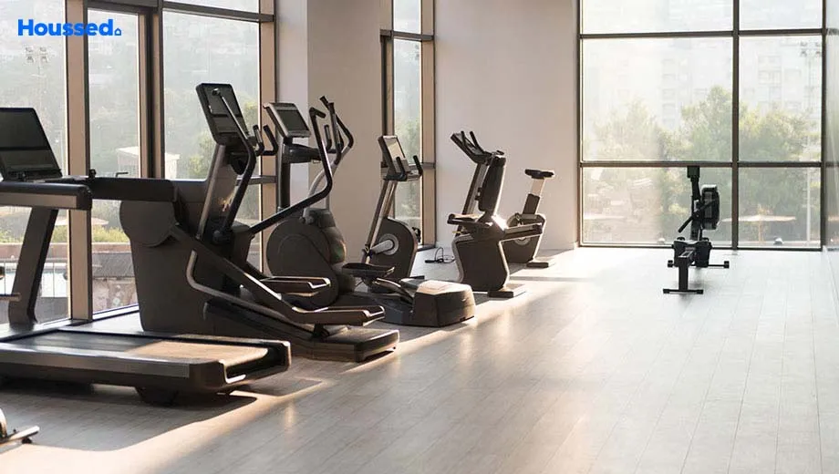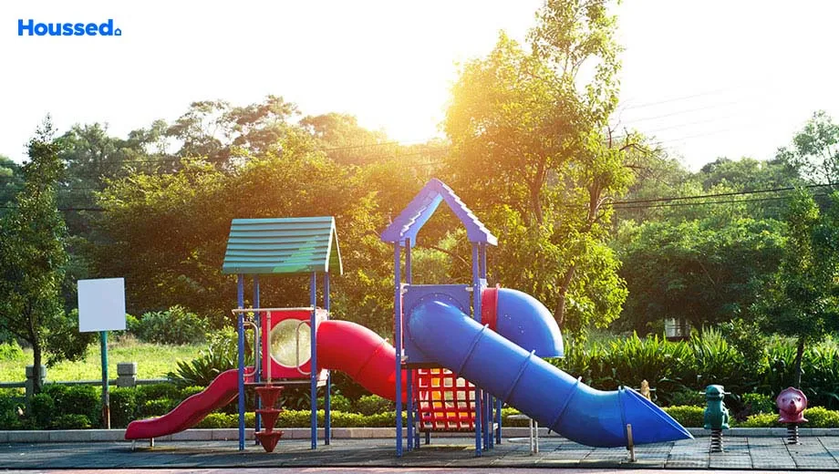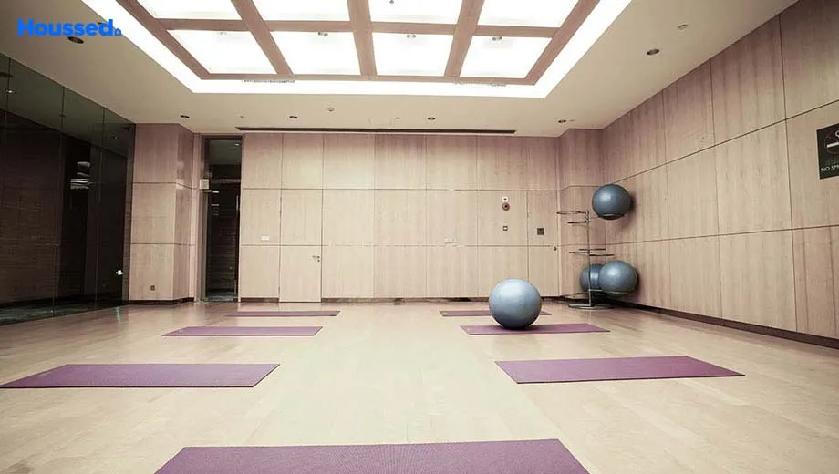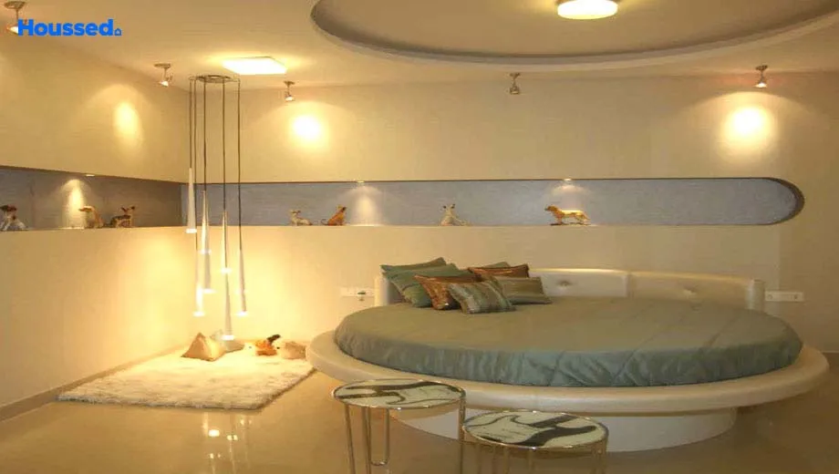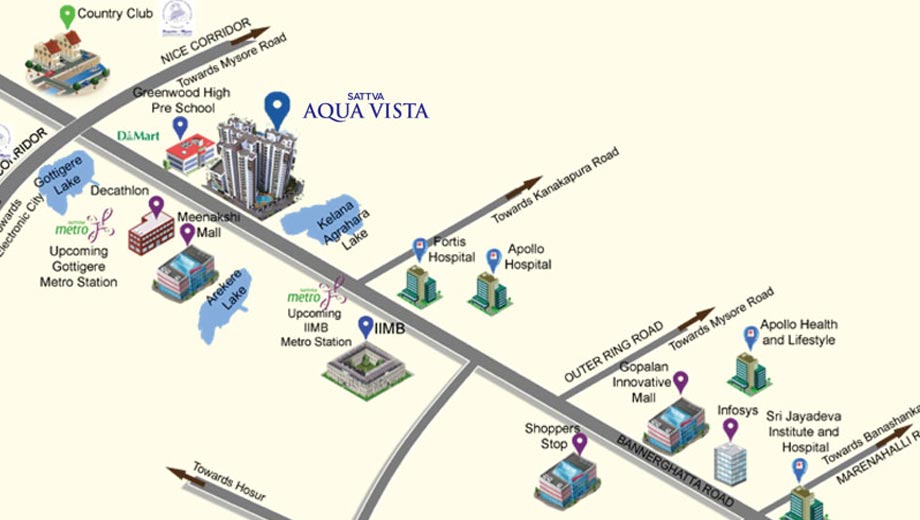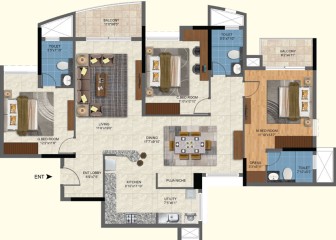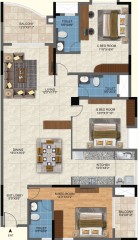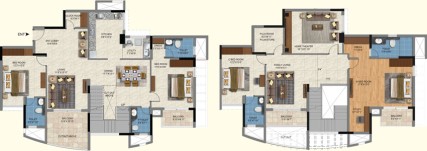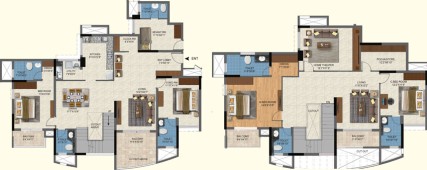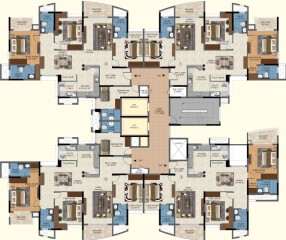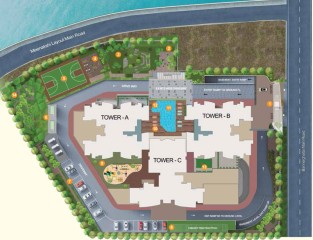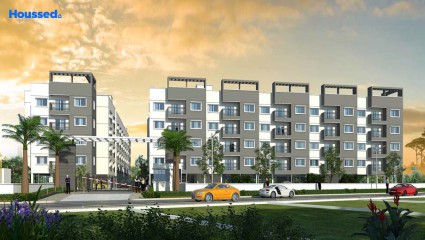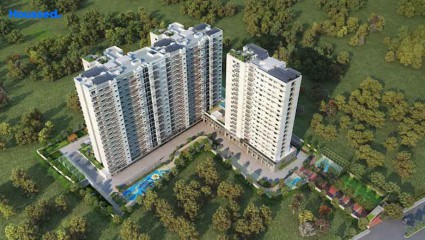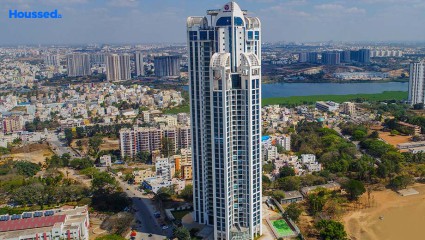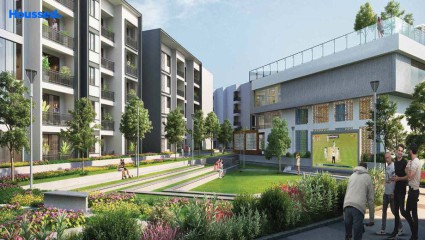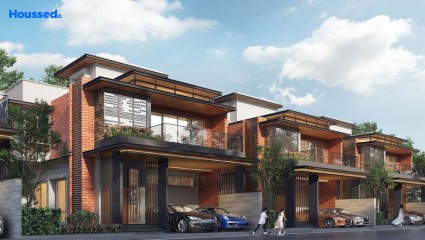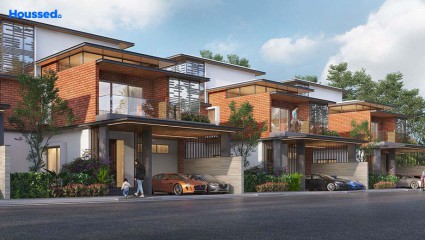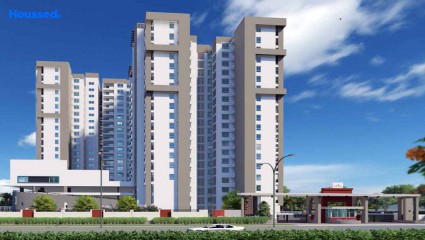Sattva Aqua Vista
₹ 1.9 Cr - 4.6 Cr
Property Overview
- 3, 4 Penthouse / BHKConfiguration
- 1970 - 4220 Sq ftSuper Built Up Area
- Under DevelopmentStatus
- December 2024Rera Possession
- 181 UnitsNumber of Units
- 19 FloorsNumber of Floors
- 3 TowersTotal Towers
- 2.19 AcresTotal Area
Key Features of Sattva Aqua Vista
- Luxurious Apartments.
- World Class Amenities.
- Prominent Location.
- Cool Connectivity.
- Aesthetic Look.
- Swarm Of Conveniences.
About Property
Aqua Vista is a luxurious residential development project by the renowned Sattva Group in Bangalore. Located in the city's heart, Aqua Vista is surrounded by lush green landscapes and offers stunning views of the city skyline.
The apartments are designed to provide a perfect balance between luxury and comfort. Every apartment has been furnished and equipped with modern amenities and features such as high-end appliances, designer fixtures, and innovative home technology. In addition, the complex offers a host of recreational facilities, including a fully equipped gymnasium, a swimming pool, and a state-of-the-art clubhouse and Squash Court.
Aqua Vista is well connected to the city and has easy access to healthcare, education, shopping, and entertainment hubs. The project is also located near significant tech parks, making it an ideal investment option for those looking to make a mark in the IT sector.
Configuration in Sattva Aqua Vista
Super Built Up Area
1976 sq.ft.
Price
₹ 1.92 Cr
Super Built Up Area
2209 sq.ft.
Price
₹ 2.14 Cr
Super Built Up Area
3954 sq.ft.
Price
₹ 4.24 Cr
Super Built Up Area
4219 sq.ft.
Price
₹ 4.52 Cr
Sattva Aqua Vista Amenities
Convenience
- Parking and transportation
- Fire Fighting System
- Healthcare Facility
- Security
- Power Back Up
- Solar Power
- Party Lawn
- Meditation Zone
- Children Playing Zone
- Senior Citizen Sitting Area
- Senior Citizens' Walking Track
- Cafeteria
Sports
- Gymnasium
- Kids Play Area
- Indoor Games
- Multipurpose Play Court
- Golf
- Jogging Track
- Table Tennis
Leisure
- Indoor Games And Activities
- Spa Room
- Amphitheatre
- Vastu-compliant designs
- Swimming Pool
- Indoor Kids' Play Area
Safety
- Cctv Surveillance
- Entrance Gate With Security
- Smart locks
- 24/7 Security
- Access Controlled Lift
Environment
- Drip Irrigation System
- Rainwater Harvesting
- Mo Sewage Treatment Plant
Home Specifications
Interior
- Water Purifier
- Premium sanitary and CP fittings
- Plaster
- Vitrified tile flooring
- Textured Paint
- Stainless steel sink
- Anti-skid Ceramic Tiles
- Concealed Electrification
- Telephone point
- Concealed Plumbing
- Wall-hung WC & shower
- Multi-stranded cables
Explore Neighbourhood
4 Hospitals around your home
Fortis Hospital
Apollo Hospital
Banashankari Hospital
Rainbow Children's Hospital
4 Restaurants around your home
Gatsby Cocktails & Cuisines
Gilly's Restobar
Barbeque Nation
Inanna Taproom
4 Schools around your home
Greenwood High Pre School
Christ College
Orchids The International School
Global Indian International School
4 Shopping around your home
Meenakshi Mall
Shoppers Stop
D Mart
Decathlon
Map Location Sattva Aqua Vista
 Loan Emi Calculator
Loan Emi Calculator
Loan Amount (INR)
Interest Rate (% P.A.)
Tenure (Years)
Monthly Home Loan EMI
Principal Amount
Interest Amount
Total Amount Payable
Sattva Group
Sattva Group has become a leading real estate developer in South India. They have a major presence in Bengaluru and Hyderabad, spreading over 120 commercial and residential projects. Currently, the company has around 40 million sq. ft. of land under construction, which is expected to be completed in the next 4 years.
Sattva has started adding innovation and technology to its development. They have, over time, won an array of loyal customers by delivering luxurious apartments to cutting-edge villas and townhouses. Their ongoing projects in Bengaluru include Sattva Aqua Vista, Bliss, Aeropolis, and Kaveri Siri.
Ongoing Projects
21Completed Project
7Total Projects
28
FAQs
What is the Price Range in Sattva Aqua Vista?
₹ 1.9 Cr - 4.6 Cr
Does Sattva Aqua Vista have any sports facilities?
Sattva Aqua Vista offers its residents Gymnasium, Kids Play Area, Indoor Games, Multipurpose Play Court, Golf, Jogging Track, Table Tennis facilities.
What security features are available at Sattva Aqua Vista?
Sattva Aqua Vista hosts a range of facilities, such as Cctv Surveillance, Entrance Gate With Security, Smart locks, 24/7 Security, Access Controlled Lift to ensure all the residents feel safe and secure.
What is the location of the Sattva Aqua Vista?
The location of Sattva Aqua Vista is Bannerghatta, Bangalore.
Where to download the Sattva Aqua Vista brochure?
The brochure is the best way to get detailed information regarding a project. You can download the Sattva Aqua Vista brochure here.
What are the BHK configurations at Sattva Aqua Vista?
There are 3 BHK, Penthouse in Sattva Aqua Vista.
Is Sattva Aqua Vista RERA Registered?
Yes, Sattva Aqua Vista is RERA Registered. The Rera Number of Sattva Aqua Vista is PRM/KA/RERA/1251/310/PR/120522/004879.
What is Rera Possession Date of Sattva Aqua Vista?
The Rera Possession date of Sattva Aqua Vista is December 2024
How many units are available in Sattva Aqua Vista?
Sattva Aqua Vista has a total of 181 units.
What flat options are available in Sattva Aqua Vista?
Sattva Aqua Vista offers 3 BHK flats in sizes of 1976 sqft , 2209 sqft , Penthouse flats in sizes of 3954 sqft , 4219 sqft
How much is the area of 3 BHK in Sattva Aqua Vista?
Sattva Aqua Vista offers 3 BHK flats in sizes of 1976 sqft, 2209 sqft.
How much is the area of Penthouse in Sattva Aqua Vista?
Sattva Aqua Vista offers Penthouse flats in sizes of 3954 sqft, 4219 sqft.
What is the price of 3 BHK in Sattva Aqua Vista?
Sattva Aqua Vista offers 3 BHK of 1976 sqft at Rs. 1.92 Cr, 2209 sqft at Rs. 2.14 Cr
What is the price of Penthouse in Sattva Aqua Vista?
Sattva Aqua Vista offers Penthouse of 3954 sqft at Rs. 4.24 Cr, 4219 sqft at Rs. 4.52 Cr
Top Projects in Bannerghatta
© 2023 Houssed Technologies Pvt Ltd. All rights reserved.

