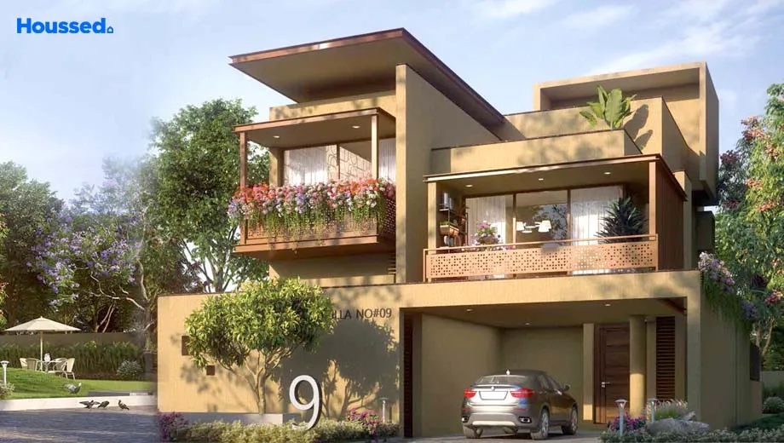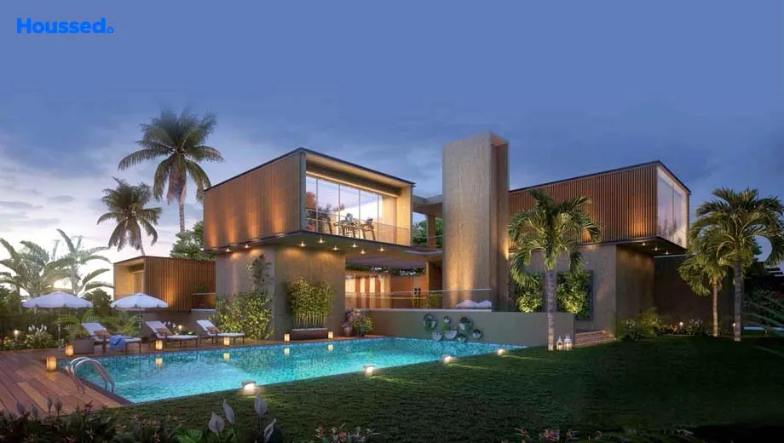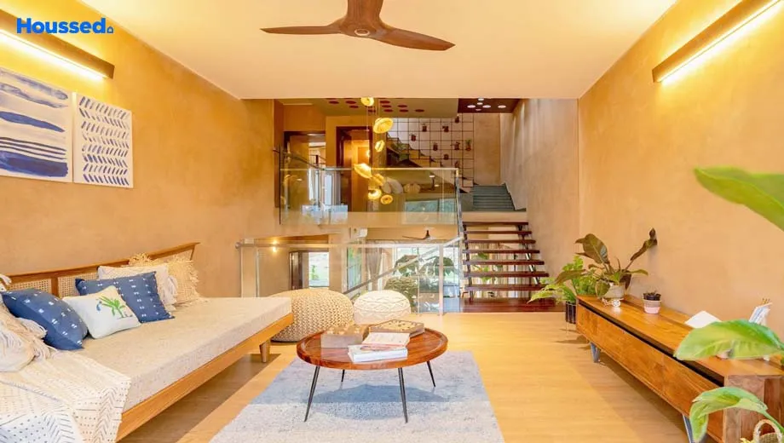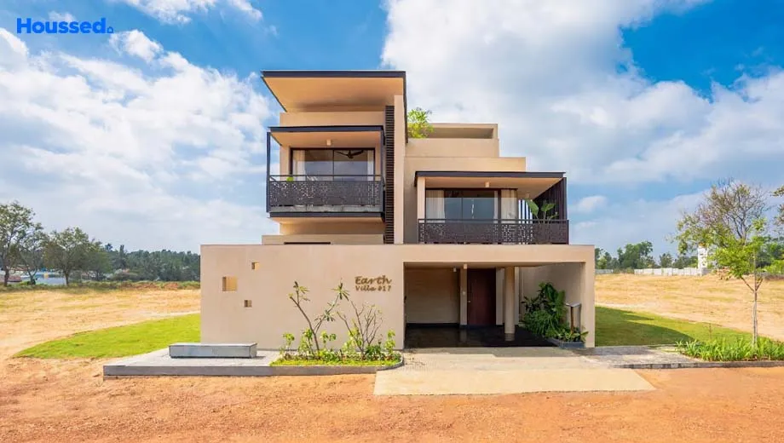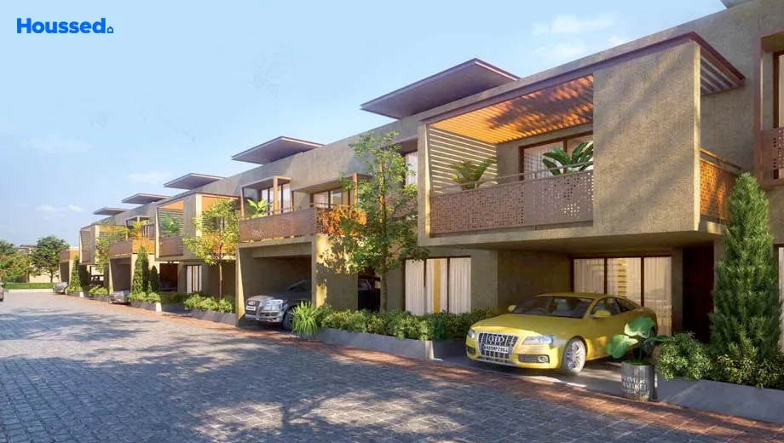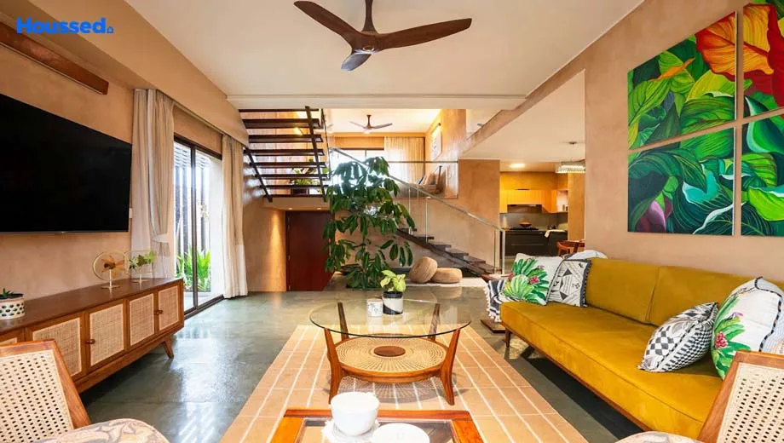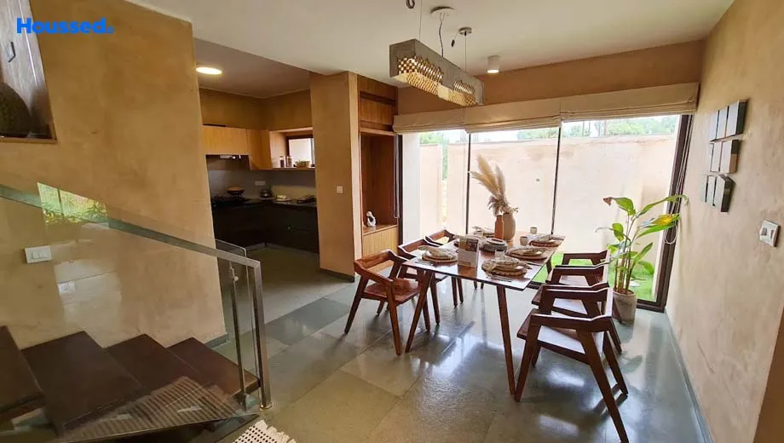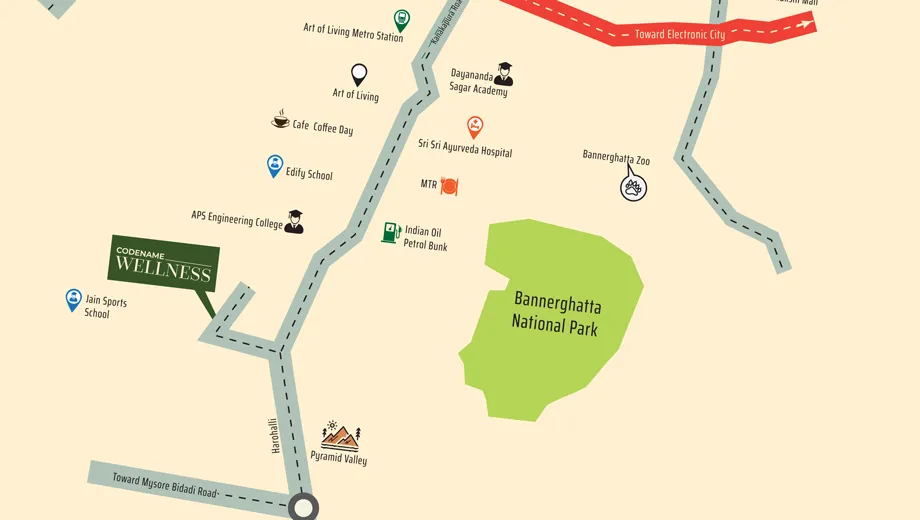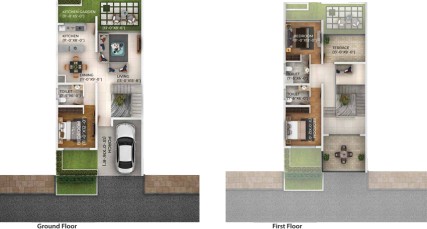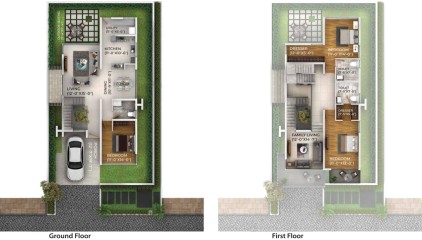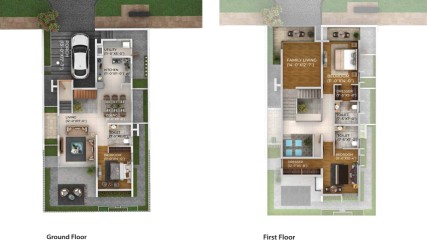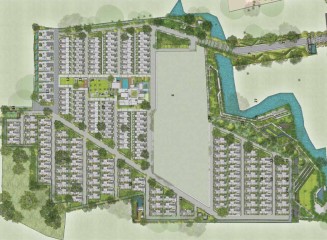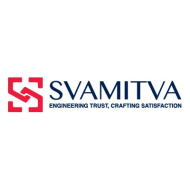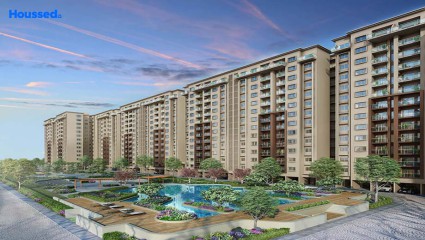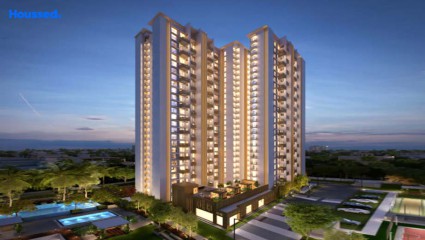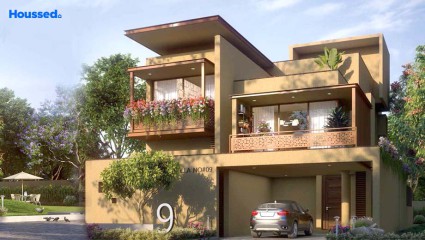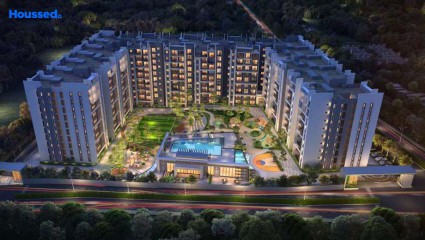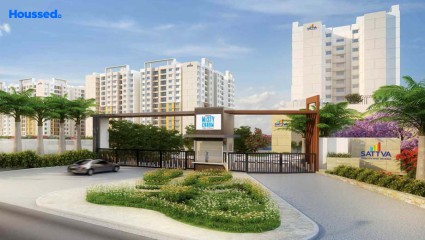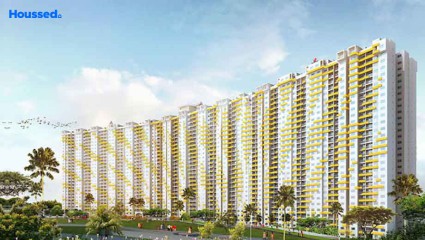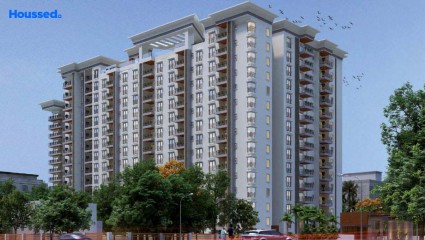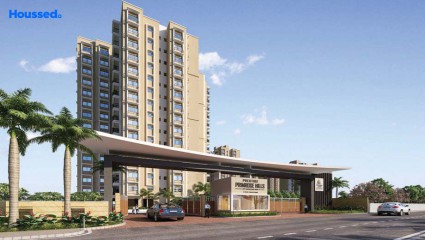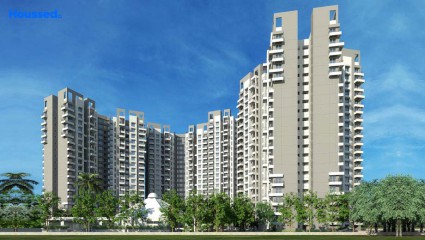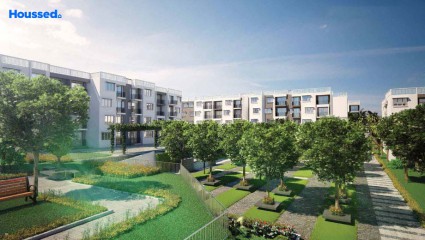Svamitva Terravana
₹ 1.4 Cr - 2.35 Cr
Property Overview
- 3 Villa / BHKConfiguration
- 1650 - 2420 Sq ftSuper Built Up Area
- Under DevelopmentStatus
- December 2025Rera Possession
- 150 UnitsNumber of Units
- 21 AcresTotal Area
Key Features of Svamitva Terravana
- Luxury Living.
- Grand Clubhouse.
- Thoughtfully Designed.
- Organic Farming.
- Prime Location.
- Seamless Connectivity.
About Property
Embark on a magnificent journey of serenity and harmony at Svamitva Terravana, an extraordinary residential marvel by Svamitva Group, nestled along the enchanting Kanakapura Road in Bangalore. With remarkable amenities, Svamitva Terravana caters to every facet of your life's desires. Immerse yourself in the multipurpose pavilion, frolic in the play lawn, embrace nature's embrace along the bamboo trail or rejuvenate at the outdoor gym. Relish blissful moments with your elders at the tranquil park, indulge in a friendly game at the flexi play court or badminton court—the endless possibilities.
Beyond the boundaries of this luxurious heaven lies an abundance of connectivity and landmarks. Discover seamless access to Yashasvi International Hospital, Sri Sri Ayurveda Hospital, APS Engineering College, Jain Sports School, Meenakshi Mall, Honeywell, and numerous other prominent destinations.
At Svamitva Terravana, the apartments transcend the definition of magnificence. Each abode exudes luxury and sophistication, harmonizing seamlessly with the surrounding nature.
Configuration in Svamitva Terravana
Super Built Up Area
1655 sq.ft.
Price
₹ 1.4 Cr
Super Built Up Area
2399 sq.ft.
Price
₹ 2.25 Cr
Super Built Up Area
2414 sq.ft.
Price
₹ 2.26 Cr
Svamitva Terravana Amenities
Convenience
- Gazebo
- Fire Fighting System
- Healthcare Facility
- Security
- Reflexology Path
- Power Back Up
- Solar Power
- Power Backup
- Party Lawn
- Children Playing Zone
- Senior Citizen Sitting Area
- Senior Citizens' Walking Track
- Parking and transportation
Sports
- Gymnasium
- Kids Play Area
- Indoor Games
- Multipurpose Play Court
- Jogging Track
Leisure
- Indoor Games And Activities
- Amphitheatre
- Vastu-compliant designs
- Swimming Pool
- Study Library
- Indoor Kids' Play Area
Safety
- Club House
- Cctv Surveillance
- Entrance Gate With Security
- Smart locks
- 24/7 Security
Environment
- Eco Life
- Drip Irrigation System
- Rainwater Harvesting
- Aromatic Garden
- Butterfly Garden
- Mo Sewage Treatment Plant
Home Specifications
Interior
- Telephone point
- Concealed Plumbing
- Multi-stranded cables
- Wooden flooring
- Kota Stone
- Premium sanitary and CP fittings
- Aluminium sliding windows
- Anti-skid Ceramic Tiles
- Wash Basin
- Concealed Electrification
- TV Point
Explore Neighbourhood
4 Hospitals around your home
Mathru Hospital
Cura Hospitals
samoukatha hospital
Sri Sai Ram Hospital
4 Restaurants around your home
Swadeshi's Family Restaurant
Sindhoora Gardenia
The Dome Cafe
Empire Restaurant
4 Schools around your home
Sri Chaitanya School
Yashasvi International School
Brooklyn National Public School
Jyothy Kendriya Vidyalaya
4 Shopping around your home
Forum Mall
Tanishq Jewellery
Fresh Signature Supermarket
The Big Market
Map Location Svamitva Terravana
 Loan Emi Calculator
Loan Emi Calculator
Loan Amount (INR)
Interest Rate (% P.A.)
Tenure (Years)
Monthly Home Loan EMI
Principal Amount
Interest Amount
Total Amount Payable
Svamitva Group
The Svamitva Group is a well-established real estate developer in Bangalore, India, with a rich experience of over 37 years in the construction and real estate industry. Their reputation for reliability and trustworthiness has been built upon the trust and satisfaction of their customers. With a customer base exceeding 10,000 individuals, the group has garnered a significant following and continues to attract new buyers and investors.
The Svamitva Group prides itself on its ability to understand the evolving needs and aspirations of modern homebuyers. They aim to create living spaces that offer a harmonious blend of comfort, aesthetics, and functionality. By incorporating innovative design concepts, quality construction materials, and meticulous attention to detail, they strive to deliver homes that meet the highest standards of quality and customer satisfaction.
Ongoing Projects
17Upcoming Projects
5Completed Project
18Total Projects
40
FAQs
What is the Price Range in Svamitva Terravana?
₹ 1.4 Cr - 2.35 Cr
Does Svamitva Terravana have any sports facilities?
Svamitva Terravana offers its residents Gymnasium, Kids Play Area, Indoor Games, Multipurpose Play Court, Jogging Track facilities.
What security features are available at Svamitva Terravana?
Svamitva Terravana hosts a range of facilities, such as Club House, Cctv Surveillance, Entrance Gate With Security, Smart locks, 24/7 Security to ensure all the residents feel safe and secure.
What is the location of the Svamitva Terravana?
The location of Svamitva Terravana is Kanakapura, Bangalore.
Where to download the Svamitva Terravana brochure?
The brochure is the best way to get detailed information regarding a project. You can download the Svamitva Terravana brochure here.
What are the BHK configurations at Svamitva Terravana?
There are 3 BHK Villa in Svamitva Terravana.
Is Svamitva Terravana RERA Registered?
Yes, Svamitva Terravana is RERA Registered. The Rera Number of Svamitva Terravana is PRM/KA/RERA/1270/305/PR/201106/003693, 160622/004995.
What is Rera Possession Date of Svamitva Terravana?
The Rera Possession date of Svamitva Terravana is December 2025
How many units are available in Svamitva Terravana?
Svamitva Terravana has a total of 150 units.
What flat options are available in Svamitva Terravana?
Svamitva Terravana offers 3 BHK Villa flats in sizes of 1655 sqft , 2399 sqft , 2414 sqft
How much is the area of 3 BHK Villa in Svamitva Terravana?
Svamitva Terravana offers 3 BHK Villa flats in sizes of 1655 sqft, 2399 sqft, 2414 sqft.
What is the price of 3 BHK Villa in Svamitva Terravana?
Svamitva Terravana offers 3 BHK Villa of 1655 sqft at Rs. 1.4 Cr, 2399 sqft at Rs. 2.25 Cr, 2414 sqft at Rs. 2.26 Cr
Top Projects in Kanakapura
© 2023 Houssed Technologies Pvt Ltd. All rights reserved.

