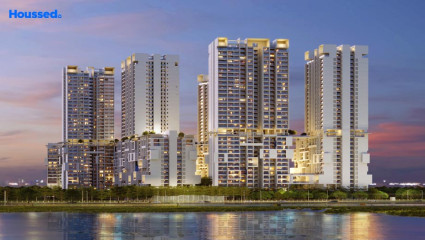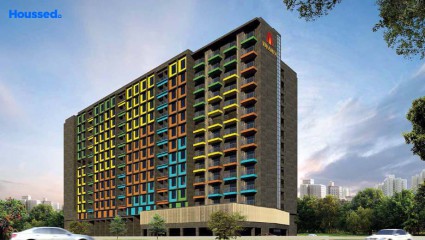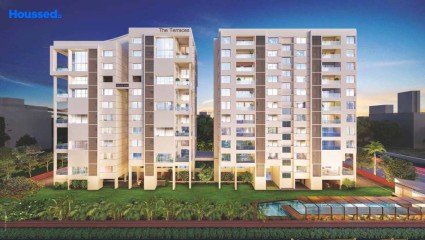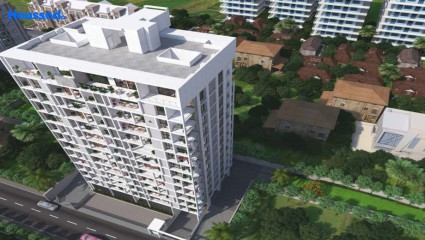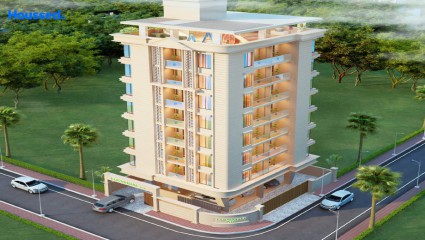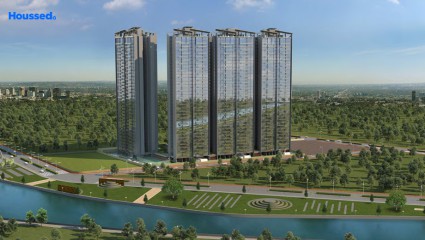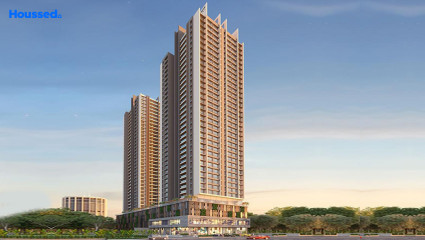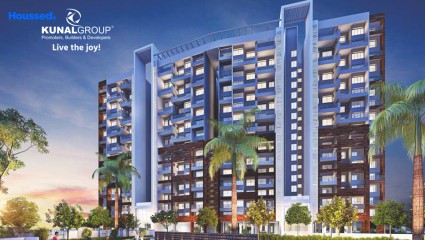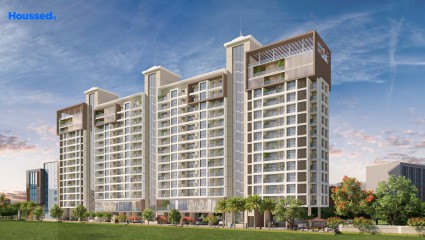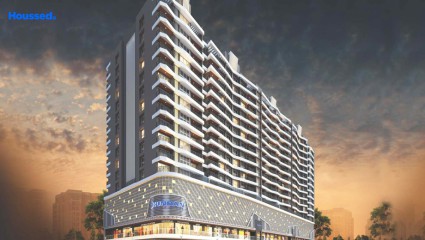Rigved Uptown
₹ 75 L - 1.7 L
Property Overview
- 2, 4 BHKConfiguration
- 715-1560 Sq ftCarpet Area
- Nearing CompletionStatus
- June 2024Rera Possession
- 196 UnitsNumber of Units
- 7 FloorsNumber of Floors
- 8 TowersTotal Towers
- 2.1 AcresTotal Area
Key Features of Rigved Uptown
- Perfectly Sumptuous.
- Comfortable And Ornate.
- High Rise With Unparalleled Views.
- Maximum Amenities In One Place.
- Freshly Renovated.
- Lively Neighborhood.
About Property
A project by Rigved Projects LLP, Uptown, is situated in Balewadi, Pune. The apartment offers an excellent locational advantage spreading across an enormous area. It is surrounded by an urban neighborhood and offers great connectivity with proximity to the metro station, bus stop, Pune- Mumbai Highway, Mumbai Bengaluru Highway, and many educational and healthcare institutions.
The apartment offers premium flats and ample top-class amenities, including Pergola, a beautiful gazebo, an amphitheater for your entertainment, a party lawn for your special occasions or fiestas, and a splendid entrance lobby clubhouse, and many more facilities to give you a great time. The flats offered are budget-friendly, providing you with your dream house without clutching your pocket.
The rooms offered have an exquisite design with a snug interior. They have been designed to provide you with enough space and ameliorate your standard of living, giving you the luxury and comfort, you crave for. So, it’s time to grab the deal fast!
Configuration in Rigved Uptown
Rigved Uptown Amenities
Convenience
- Parking and transportation
- Multipurpose Hall
- Society Office
- Convenience Store
- Lift
- Party Hall
- Yoga Room
- Party Lawn
- Meditation Zone
- Children Playing Zone
- Senior Citizen Sitting Area
Sports
- Gymnasium
- Kids Play Area
- Multipurpose Play Court
- Jogging Track
- Cycle Track
Leisure
- Amphitheatre
- Nature Walkway
- An Exquisite Clubhouse
Safety
- Cctv For Common Areas
- 3 Tier Security System
- Fire Fighting System
- Earthquake-resistant
- 24/7 Security
- Fireplace
- Rcc Structure
Environment
- Water Feature With Planter
- Drip Irrigation System
Home Specifications
Interior
- Wooden flooring
- Door with digital lock
- Premium sanitary and CP fittings
- Vitrified tile flooring
- Multi-stranded cables
- Euro sliding doors
- Dado Tiles
- Granite Countertop
Explore Neighbourhood
4 Hospitals around your home
Arogya Diagnostic Clinic
Ashwini Hospital
South Asia Fertility Center & Ashwini Hospital
Asha Kiran Hospital
4 Restaurants around your home
LA pizzeria
The gourmet shop
Marlin’s Bar
Coffee all day
4 Schools around your home
Global international school
MITCON international school
VIBGYOR High school
Lexicon kids
4 Shopping around your home
D Mart
Truspace Commercial
Madhuban Shopping Mall
S K BUSINESS PARK
Map Location Rigved Uptown
 Loan Emi Calculator
Loan Emi Calculator
Loan Amount (INR)
Interest Rate (% P.A.)
Tenure (Years)
Monthly Home Loan EMI
Principal Amount
Interest Amount
Total Amount Payable
Rigved Lifespaces
With a decade old experience in construction, Rigved Lifespaces is a real estate development company in Pune. It is committed to providing spectacular projects that deliver the best value for customer’s money. The developer aims to transform the property dreams of the customers into reality.
Rigved Uptown at Balewadi is the ongoing project which is gaining a lot of attraction from homebuyers. The group doesn't just build homes, they build memories for their customers. The company strives to be a front runner in the realm of real estate development in Pune by providing feature-rich projects that offer comfortable living. Keeping the focus intact on delivering spaces, the core values of Rigved Lifespaces projects revolve around durability and reliability.
Ongoing Projects
1Completed Project
2Total Projects
3
FAQs
What is the Price Range in Rigved Uptown?
₹ 75 L - 1.7 L
Does Rigved Uptown have any sports facilities?
Rigved Uptown offers its residents Gymnasium, Kids Play Area, Multipurpose Play Court, Jogging Track, Cycle Track facilities.
What security features are available at Rigved Uptown?
Rigved Uptown hosts a range of facilities, such as Cctv For Common Areas, 3 Tier Security System, Fire Fighting System, Earthquake-resistant, 24/7 Security, Fireplace, Rcc Structure to ensure all the residents feel safe and secure.
What is the location of the Rigved Uptown?
The location of Rigved Uptown is Balewadi, Pune.
Where to download the Rigved Uptown brochure?
The brochure is the best way to get detailed information regarding a project. You can download the Rigved Uptown brochure here.
What are the BHK configurations at Rigved Uptown?
There are 2 BHK in Rigved Uptown.
Is Rigved Uptown RERA Registered?
Yes, Rigved Uptown is RERA Registered. The Rera Number of Rigved Uptown is P52100028094.
What is Rera Possession Date of Rigved Uptown?
The Rera Possession date of Rigved Uptown is June 2024
How many units are available in Rigved Uptown?
Rigved Uptown has a total of 196 units.
What flat options are available in Rigved Uptown?
Rigved Uptown offers 2 BHK flats in sizes of 714 sqft
How much is the area of 2 BHK in Rigved Uptown?
Rigved Uptown offers 2 BHK flats in sizes of 714 sqft.
What is the price of 2 BHK in Rigved Uptown?
Rigved Uptown offers 2 BHK of 714 sqft at Rs. 70 L
Top Projects in Balewadi
- Kunal Canary
- Aaiji Vivanta
- Rohan Ekam
- Vasundhara Pride
- Dreamworks Metropark County
- Malpani Vivanta
- 43 Private Drive
- The Terraces Phase 2
- ANP Universe
- Rigved Uptown
- Kunal Aspire
- Majestique Signature Towers
- Kakkad La Vida
- ANP Atlantis
- Naiknavare Avon Vista
- 27 Grand Residences
- Kundan Espacio
- The Balmoral Riverside
© 2023 Houssed Technologies Pvt Ltd. All rights reserved.

-51_thumb.webp)
-21_thumb.webp)
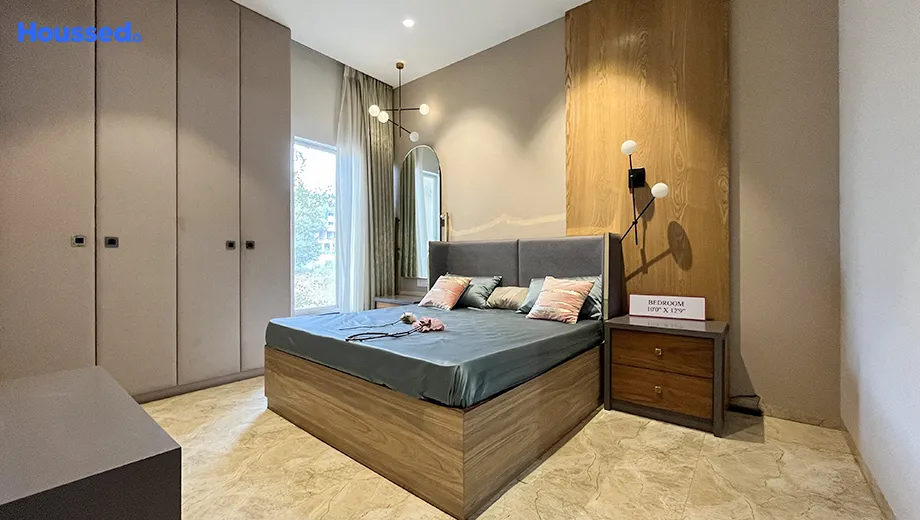
-4_thumb.webp)
-23_thumb.webp)
-7_thumb.webp)
-22_thumb.webp)
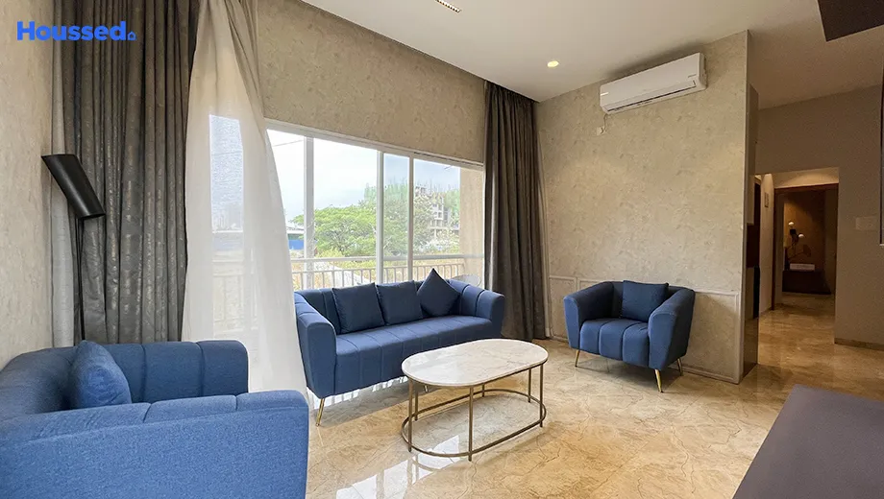
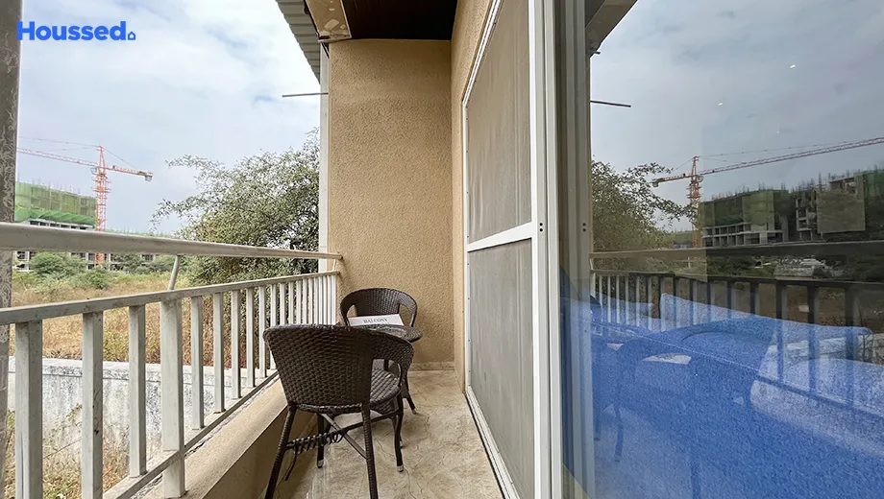
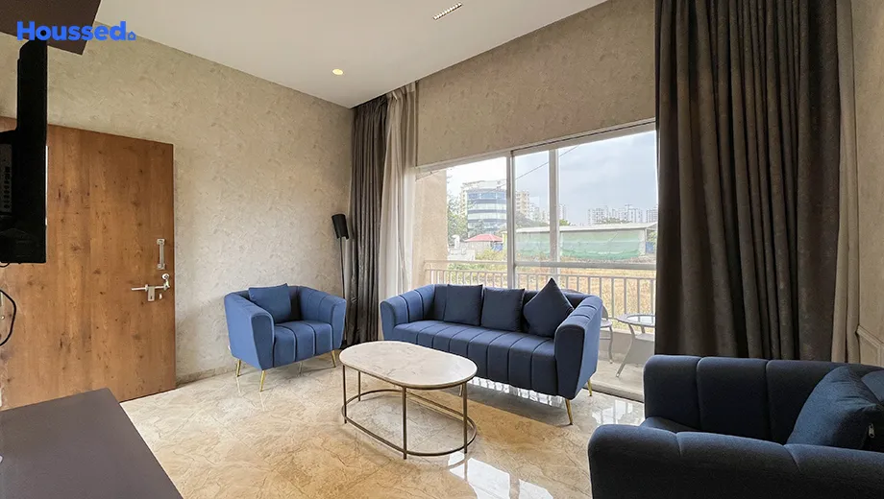
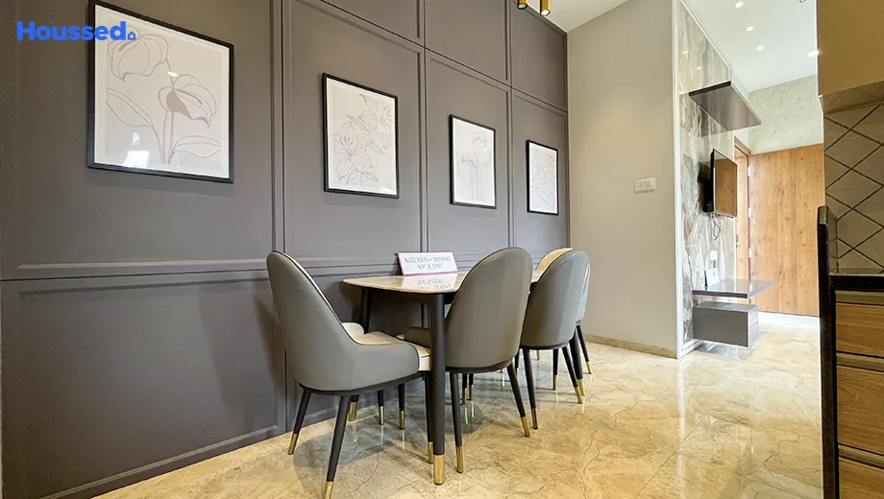
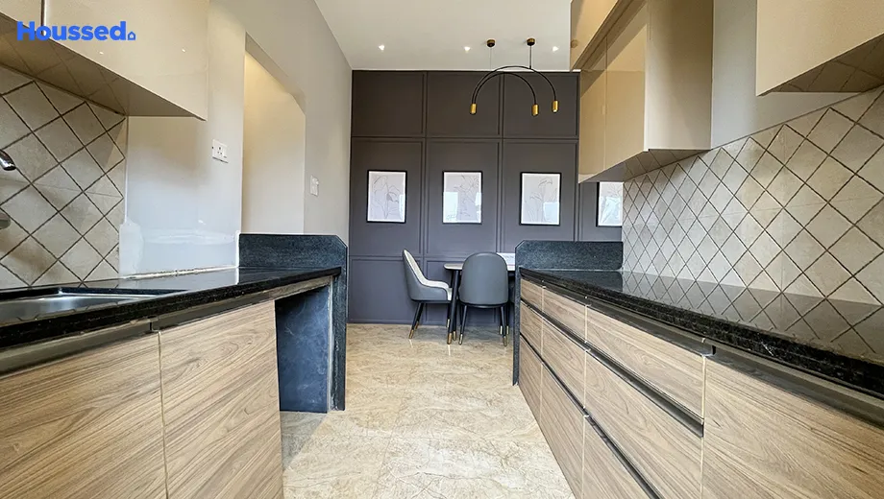
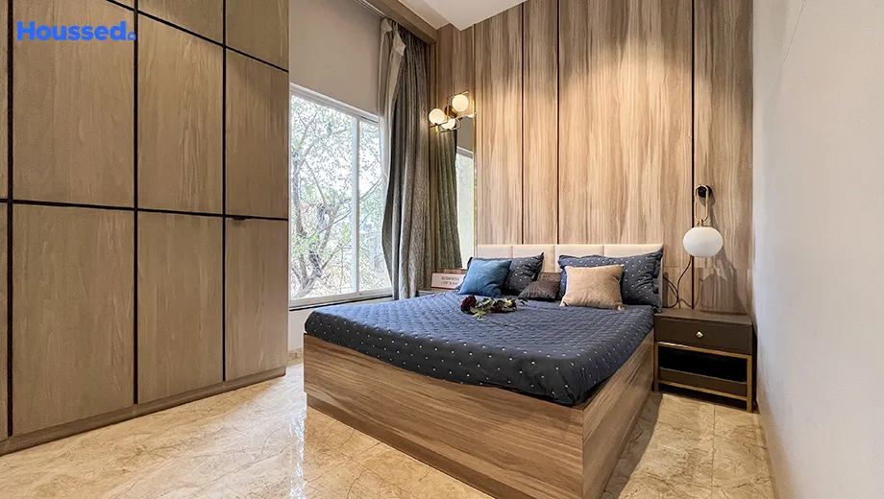
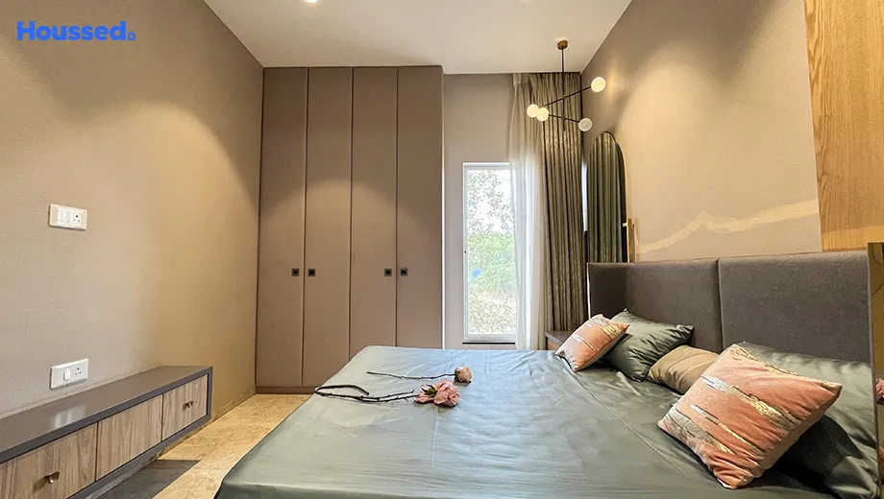
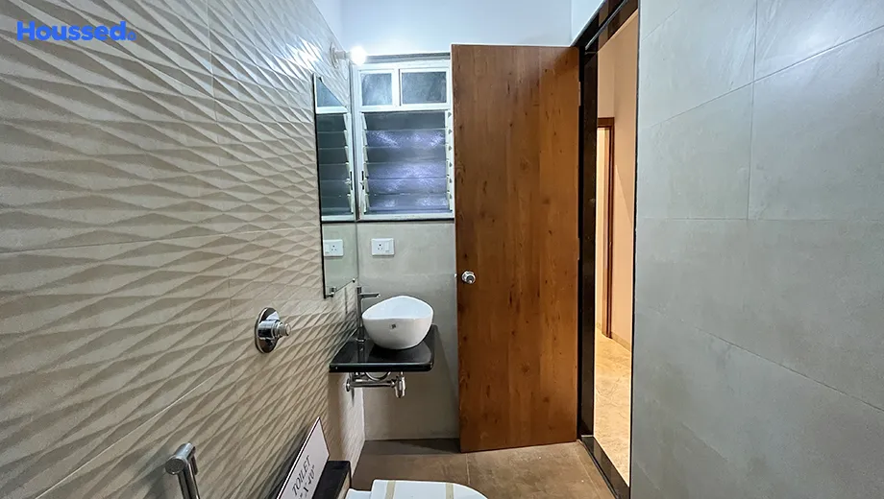
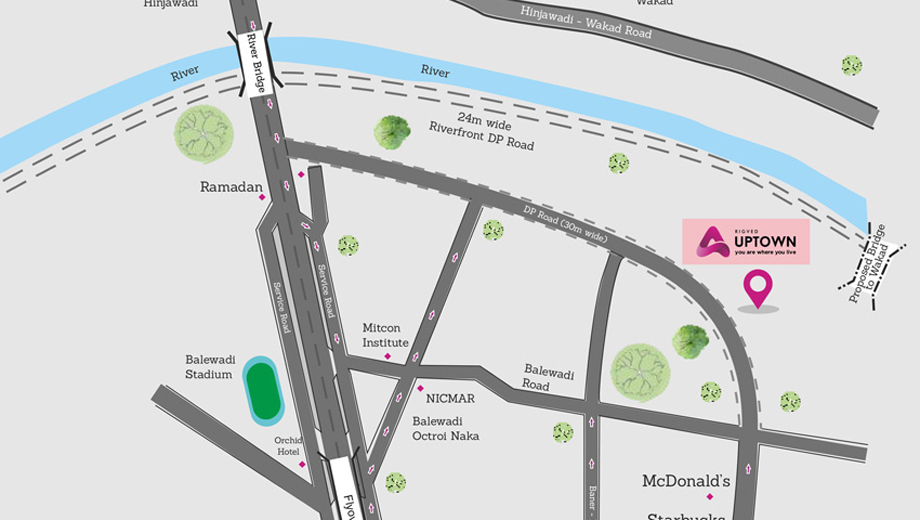

_thumb.jpg)
_thumb.jpg)
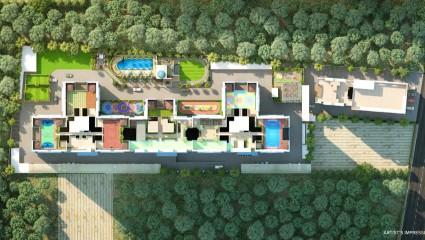
-17.jpg)
