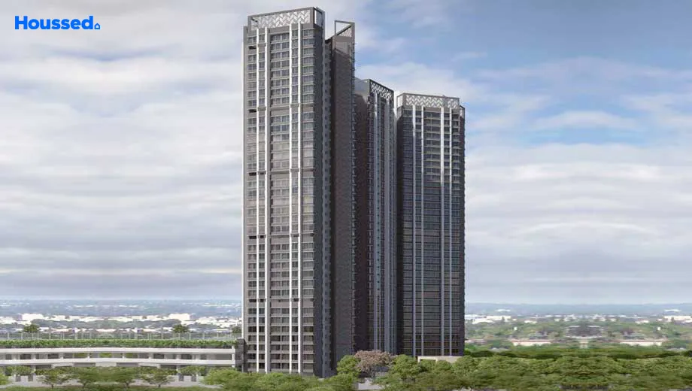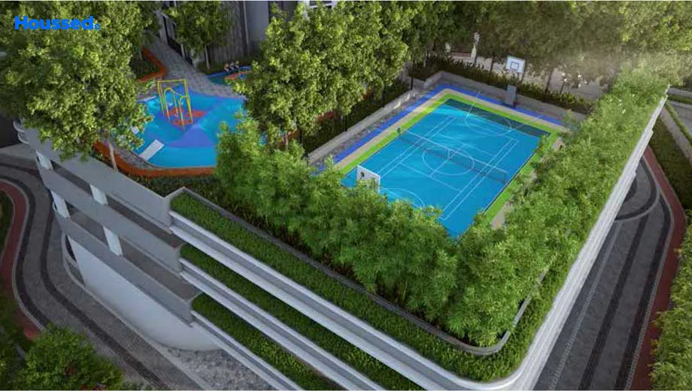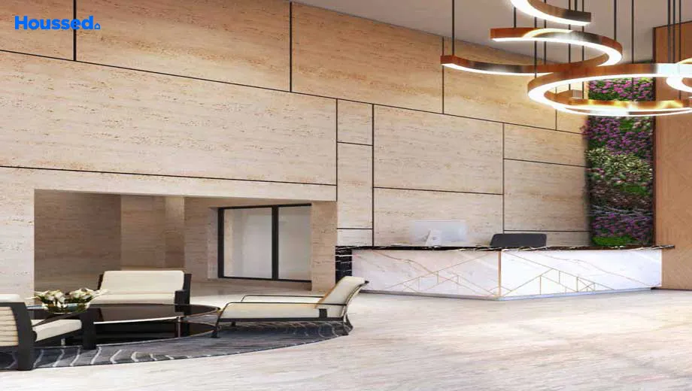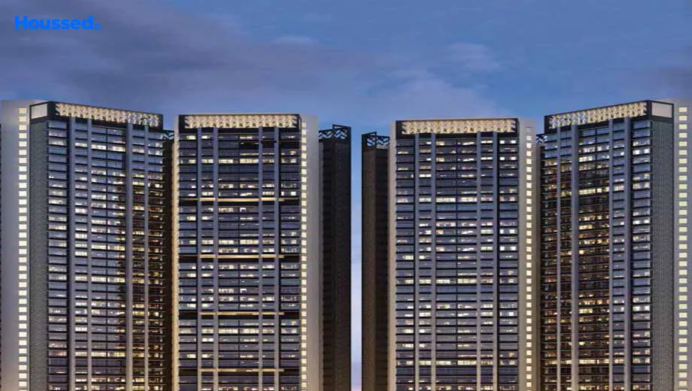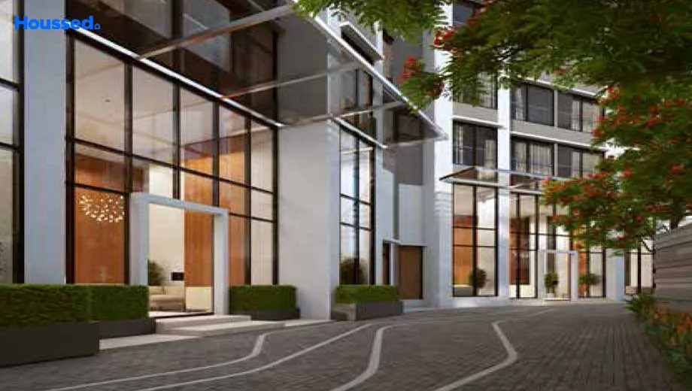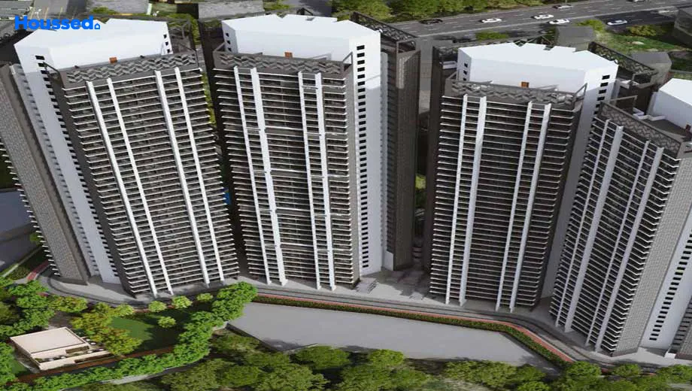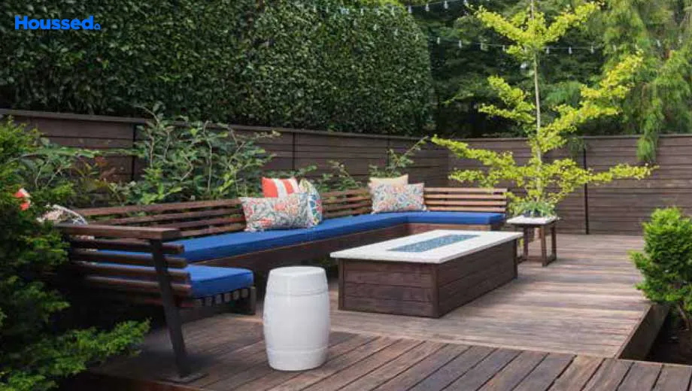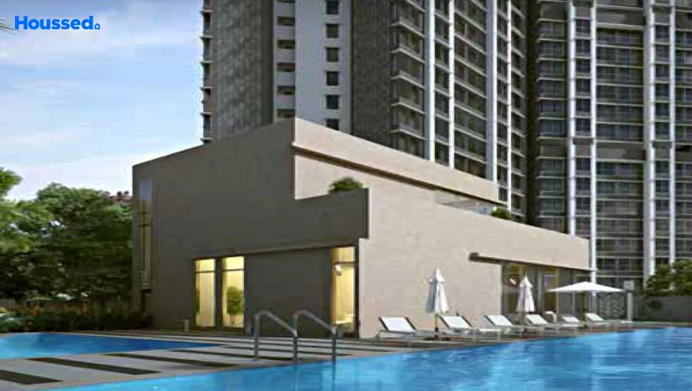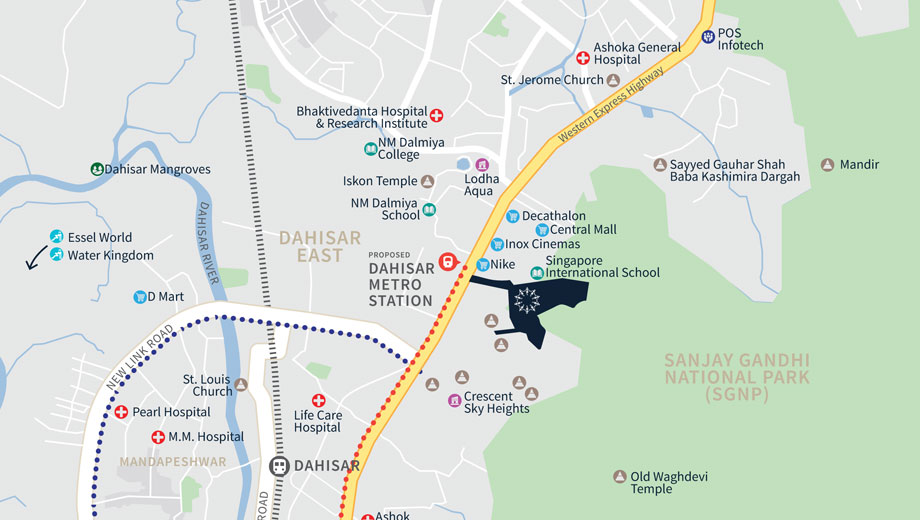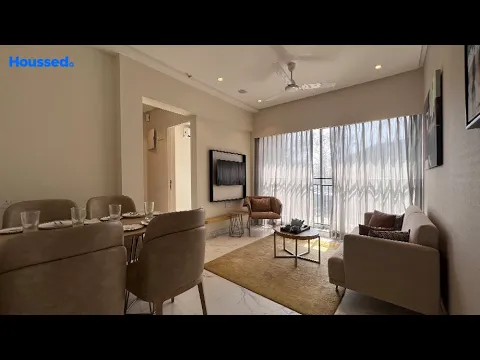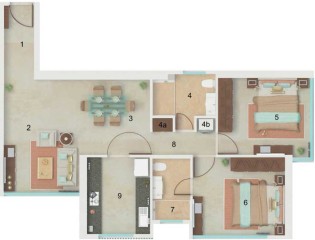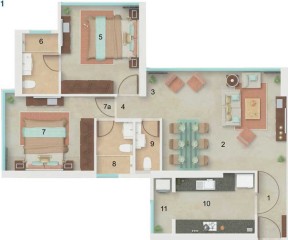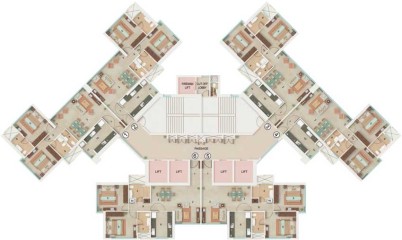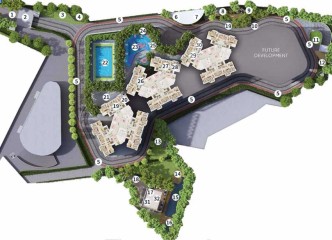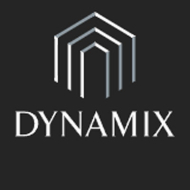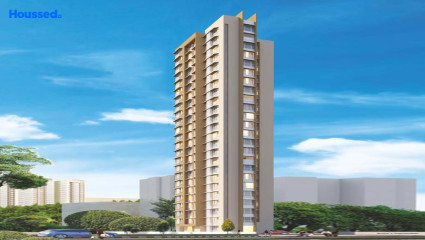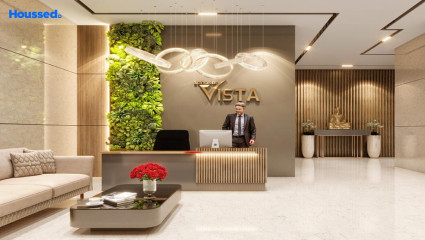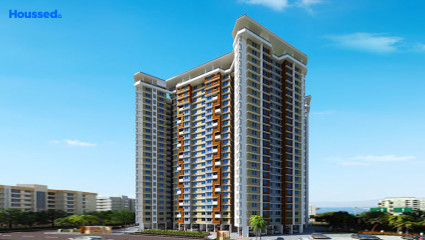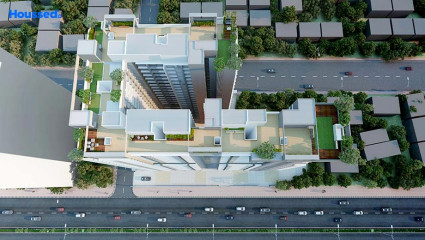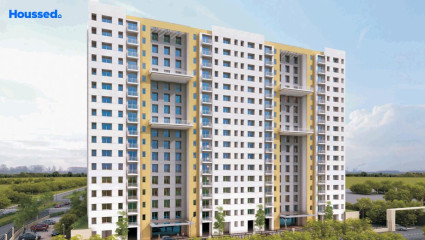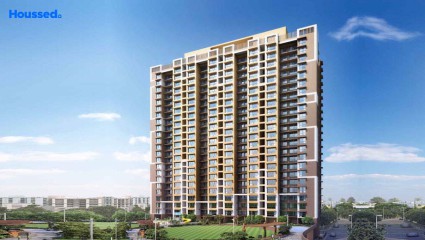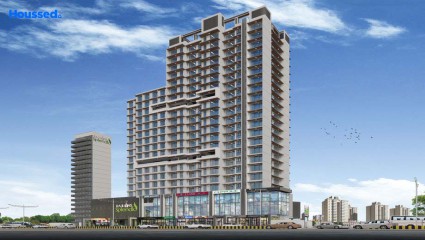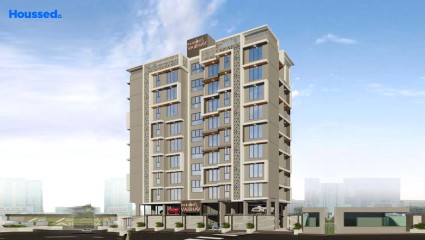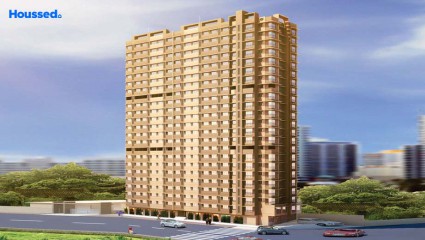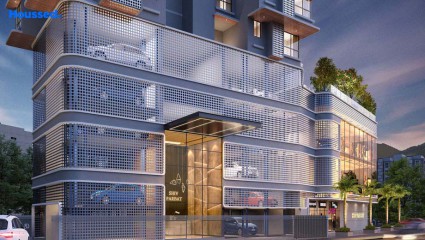Dynamix Avanya
₹ 1.3 Cr - 1.6 Cr
Property Overview
- 1, 2 BHKConfiguration
- 400 - 620 Sq ftCarpet Area
- Nearing CompletionStatus
- March 2023Rera Possession
- 604 UnitsNumber of Units
- 36 FloorsNumber of Floors
- 4 TowersTotal Towers
- 3.12 AcresTotal Area
Key Features of Dynamix Avanya
- Experience Technologies.
- Amenities for Everyone.
- Tight Security.
- Spacious with Modernity.
- Top-Class Apartment.
- Ample Ventilation.
About Property
Don't you want to find your freedom at an affordable rate? Or to live in a tall building in your city? If your answer is yes, then Avanya is your ultimate stop! Avanya is built with a stunning vision to enhance the living conditions of the buyers. The builders have developed this property to provide the best deals to willing buyers. Adding a cherry on top, the property is built per the current architectural requirements.
Also, multiple moderations are being considered. Getting a scenic view while entering a place drags the buyers minds whenever they want to purchase anything. It felt like a grand welcome to the world of amenities and residences of the utmost quality. Various amenities surround the property to make a living better! The builder is on a mission to provide the best possible facilities to the buyers, bringing many customers to this worthy property.
The facilities include a magnificent structure, a high-speed automatic elevator, a park for making you feel connected, a reserved Parking space, and a well-equipped Gymnasium. The mapping and the floor plan are appropriate and have the perfection that every customer wants to have. The apartments get nestled to provide you with enough space with the pinch of the finest detail at reasonable prices.
Configuration in Dynamix Avanya
Carpet Area
537 sq.ft.
Price
₹ 1.35 Cr
Carpet Area
612 sq.ft.
Price
₹ 1.55 Cr
Dynamix Avanya Amenities
Convenience
- Pets Zone
- Children Playing Zone
- Senior Citizen Sitting Area
- Senior Citizens' Walking Track
- Lift
- Crèche
- Security
- Parking and transportation
- Power Back Up
- Multipurpose Hall
- Chit-Chat Plaza
- Canopy
- Party Hall
- Party Lawn
- Meditation Zone
Sports
- Game Corners
- Indoor Games
- Multipurpose Play Court
- Jogging Track
- Swimming Pool
- Gymnasium
- Kids Play Area
Leisure
- Community Club
- Swimming Pool
- Indoor Kids' Play Area
- Indoor Games And Activities
- Spa Room
- Mini Theatre
Safety
- Reserved Parking
- Maintenance Staff
- Cctv Surveillance
- Cctv For Common Areas
- Entrance Gate With Security
- Fire Fighting System
- Smart locks
- Access Controlled Lift
- Club House
Environment
- Drip Irrigation System
- Rainwater Harvesting
- Themed Landscape Garden
- Eco Life
Home Specifications
Interior
- Telephone point
- Wall-hung WC & shower
- Laminate finish doors
- Multi-stranded cables
- Concealed Drainage System
- Smart switches
- Modular kitchen
- Air-conditioned apartments
- Anti-skid Ceramic Tiles
- Wash Basin
- Concealed Electrification
- TV Point
Explore Neighbourhood
4 Hospitals around your home
Pragati Multispeciality Hospital
Lion S.P.Jain Eye Hospital And Diagnostic Centre
Navneet Hitech Hospital
SANJIVANI HOSPITAL
4 Restaurants around your home
The Happiness Factory
Sai Sannidhi Restaurant & Bar
Backyard Beer Garden
Quality Chinese
4 Schools around your home
St. Mary's High School
Matruchhaya High School and Junior College
Singapore International School
St Thomas High School
4 Shopping around your home
Nike Factory Store
Pantaloons
Thakur Mall
D Mart
Map Location Dynamix Avanya
 Loan Emi Calculator
Loan Emi Calculator
Loan Amount (INR)
Interest Rate (% P.A.)
Tenure (Years)
Monthly Home Loan EMI
Principal Amount
Interest Amount
Total Amount Payable
Dynamix Group
Dynamix Group is a housing and construction company in India. The company has been operating successfully for 50 years, and its business mainly focuses on developing residential places with high-class amenities that thoughtfully fulfill the client's expectations. The development process includes prior planning, giving them their renowned name in the real estate world.
So far, they have delivered multiple projects in different locations, with a few in the running and one upcoming project. The company keeps upgrading its ideas and innovating new projects per the market's current requirements. They have worked on remarkable projects, and their transparent work has built trust that has brought them their results in the market.
Ongoing Projects
6Completed Project
16Total Projects
22
FAQs
What is the Price Range in Dynamix Avanya?
₹ 1.3 Cr - 1.6 Cr
Does Dynamix Avanya have any sports facilities?
Dynamix Avanya offers its residents Game Corners, Indoor Games, Multipurpose Play Court, Jogging Track, Swimming Pool, Gymnasium, Kids Play Area facilities.
What security features are available at Dynamix Avanya?
Dynamix Avanya hosts a range of facilities, such as Reserved Parking, Maintenance Staff, Cctv Surveillance, Cctv For Common Areas, Entrance Gate With Security, Fire Fighting System, Smart locks, Access Controlled Lift, Club House to ensure all the residents feel safe and secure.
What is the location of the Dynamix Avanya?
The location of Dynamix Avanya is Dahisar East, Mumbai.
Where to download the Dynamix Avanya brochure?
The brochure is the best way to get detailed information regarding a project. You can download the Dynamix Avanya brochure here.
What are the BHK configurations at Dynamix Avanya?
There are 2 BHK in Dynamix Avanya.
Is Dynamix Avanya RERA Registered?
Yes, Dynamix Avanya is RERA Registered. The Rera Number of Dynamix Avanya is P51800003202, P51800026590, P51800033462.
What is Rera Possession Date of Dynamix Avanya?
The Rera Possession date of Dynamix Avanya is March 2023
How many units are available in Dynamix Avanya?
Dynamix Avanya has a total of 604 units.
What flat options are available in Dynamix Avanya?
Dynamix Avanya offers 2 BHK flats in sizes of 537 sqft , 612 sqft
How much is the area of 2 BHK in Dynamix Avanya?
Dynamix Avanya offers 2 BHK flats in sizes of 537 sqft, 612 sqft.
What is the price of 2 BHK in Dynamix Avanya?
Dynamix Avanya offers 2 BHK of 537 sqft at Rs. 1.35 Cr, 612 sqft at Rs. 1.55 Cr
Top Projects in Dahisar East
- Oyster Celestial Living
- Northern Hills
- Rajhans Splendid
- Sahakar Vista
- Sadguru Avenue
- Je & Vee Kedarnath
- Je & Vee Vishwanath
- Crescent Sky Heights
- Laxmi Vishwa Vihang Heights
- Roswalt Ray
- A&O Realty Eminente
- Lodha Casa Essenza
- Marble Heights
- Sahakar Shivangan
- Chandak Nishchay
- Mohini Zen Vrindavan
- Dynamix Avanya
- Rajhans Vaibhav
- NL Aryavarta
- Vishnu Phase 1
- Mohini Zen 11
- Northern Heights
- Dedhia Shri Upendra
- Raj Rudraksha
- V3 Shiv Parbat
© 2023 Houssed Technologies Pvt Ltd. All rights reserved.

