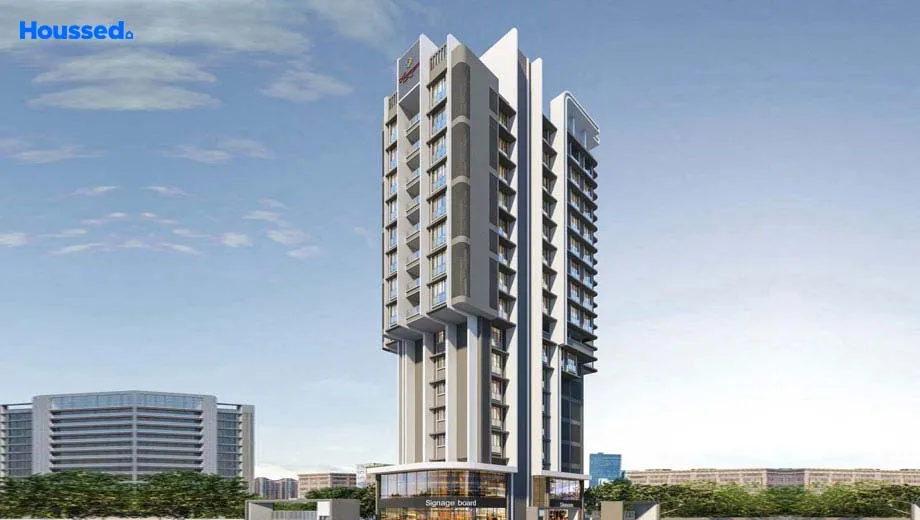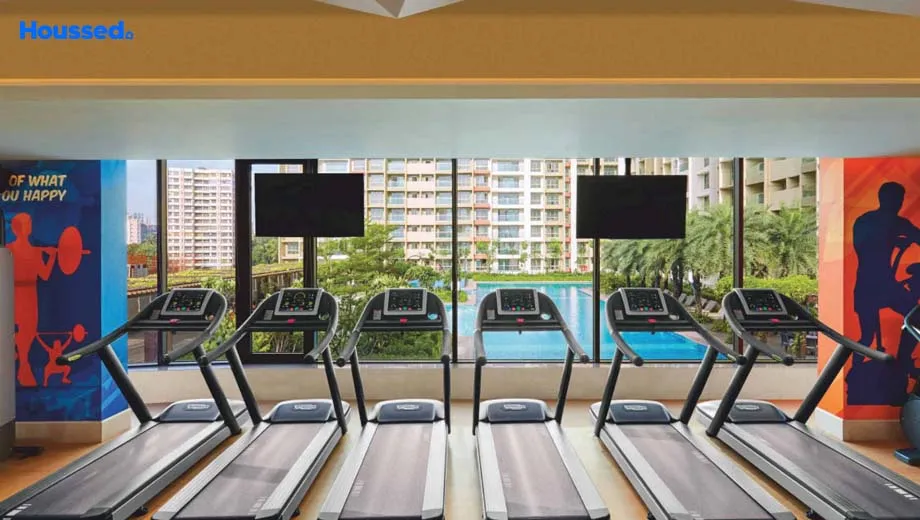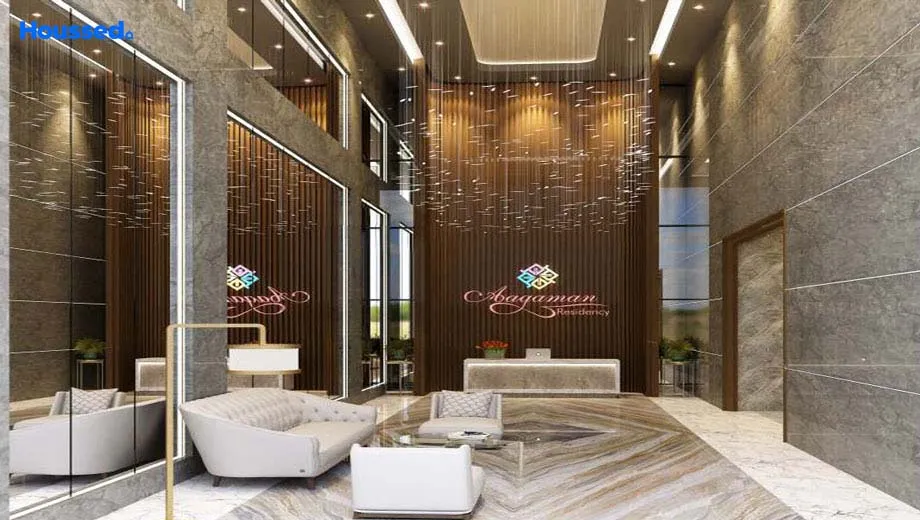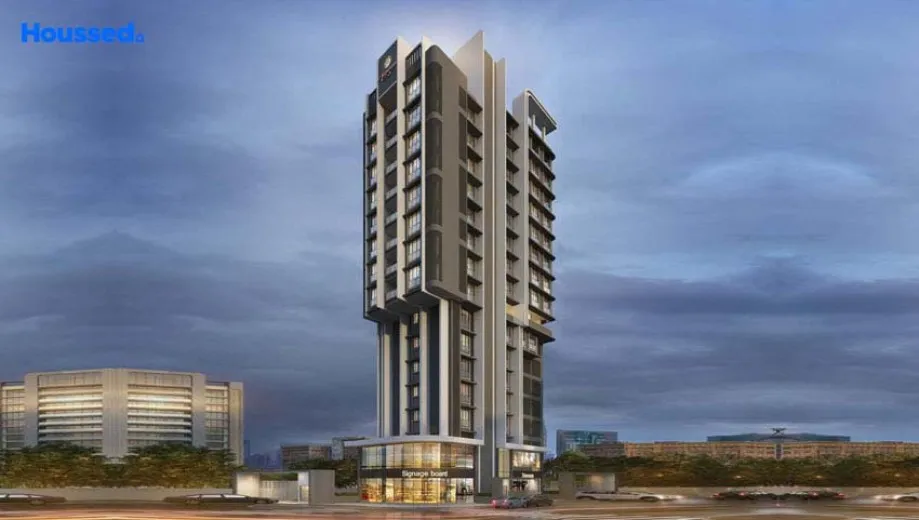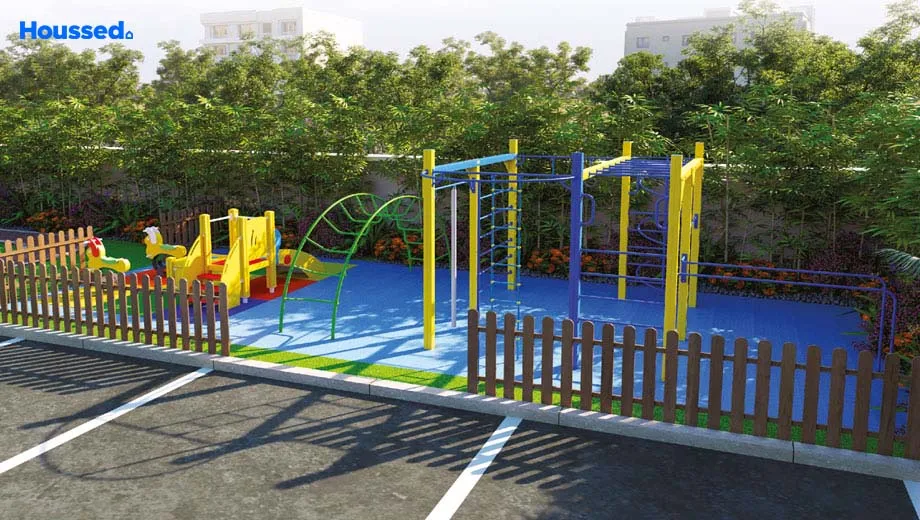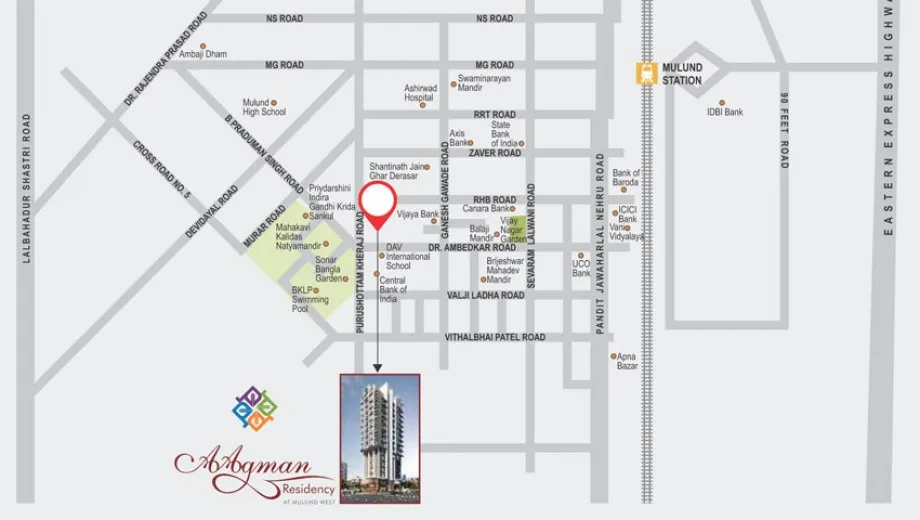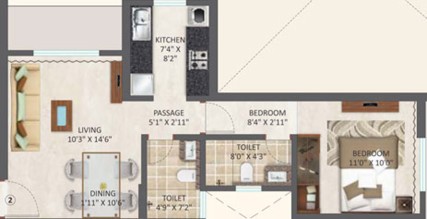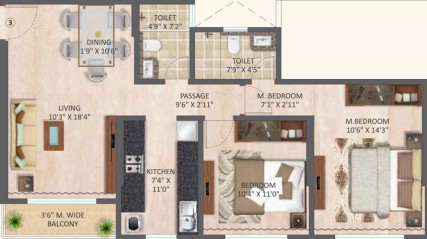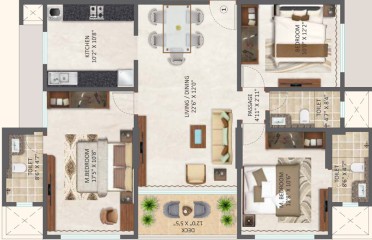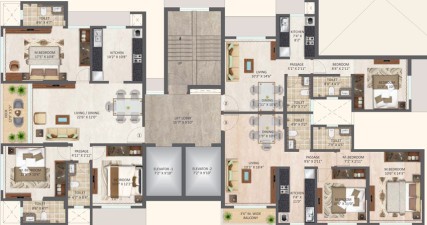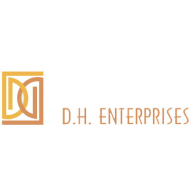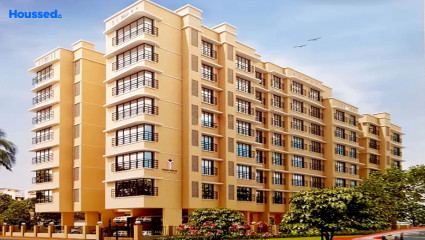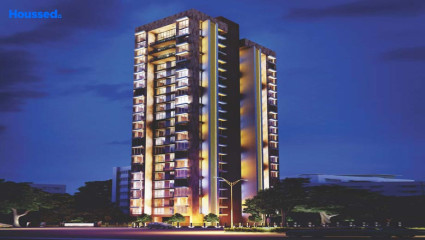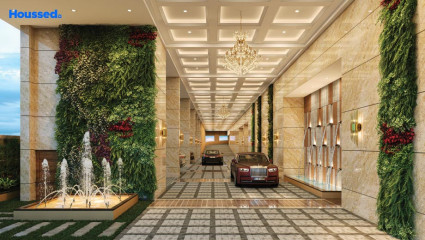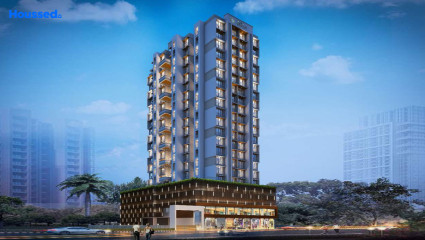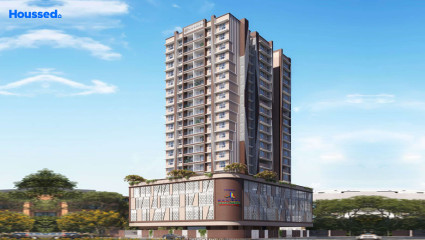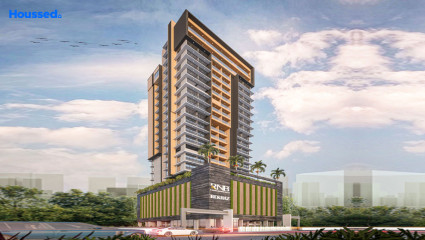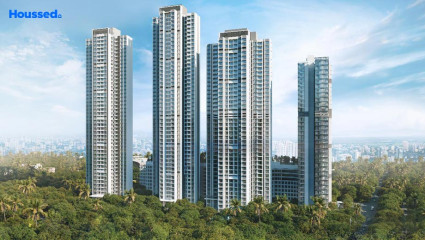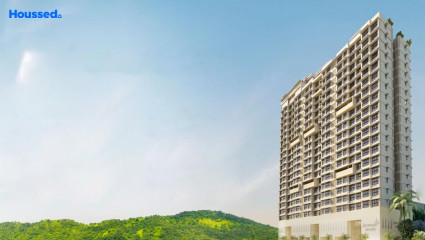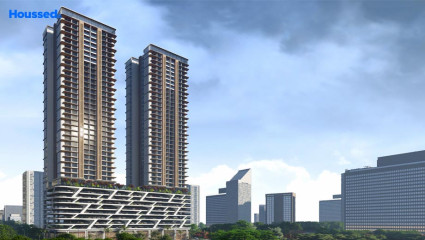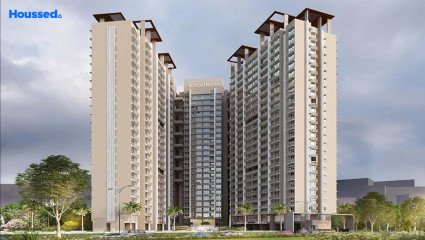D.H. Aagman Residency
₹ 1.1 Cr - 2.7 Cr
Property Overview
- 1, 2, 3 BHKConfiguration
- 460 - 1055 Sq ftCarpet Area
- Under DevelopmentStatus
- December 2024Rera Possession
- 40 UnitsNumber of Units
- 14 FloorsNumber of Floors
- 1 TowersTotal Towers
- 0.2 AcresTotal Area
Key Features of D.H. Aagman Residency
- Ample Parking Space.
- Serene Environment.
- Top Notch Amenities.
- Excellent Connectivity.
- Best Layout of the Apartment.
- Sustainable Living.
About Property
Crafted by D H Enterprises, skilled in building homes and not housing the residential project Aagman, it provides convenient access to essential areas, including Mulund Station, DAV International School, Dr Ambedkar Road, Ashirwad Hospital is made simple by this initiative.
The project has been carefully planned to offer residents a secure and comfortable living environment. The project includes CCTV surveillance, a committed staff of security guards, raised parking, and shopping areas to provide residents with basic needs.
Aagman is a fantastic option for families looking to purchase a new Mulund (West) home because of its exceptional location and top-notch amenities. The project provides the optimum balance of comfort and security, making it an ideal place to live.
Configuration in D.H. Aagman Residency
Carpet Area
463 sq.ft.
Price
₹ 1.15 Cr
Carpet Area
735 sq.ft.
Price
₹ 1.82 Cr
Carpet Area
1055 sq.ft.
Price
₹ 2.62 Cr
D.H. Aagman Residency Amenities
Convenience
- Solar Power
- Meditation Zone
- Children Playing Zone
- Senior Citizen Sitting Area
- Senior Citizens' Walking Track
- Parking and transportation
- Society Office
- Convenience Store
- Lift
Sports
- Jogging Track
- Cycle Track
- Gymnasium
- Kids Play Area
- Indoor Games
Leisure
- Community Club
- Indoor Kids' Play Area
- Indoor Games And Activities
- Vastu-compliant designs
- Nature Walkway
Safety
- Access Controlled Lift
- Cctv Surveillance
- Entrance Gate With Security
- Fire Fighting System
- Earthquake-resistant
Environment
- Themed Landscape Garden
- Eco Life
- Drip Irrigation System
- Rainwater Harvesting
Home Specifications
Interior
- Anti-skid Ceramic Tiles
- Concealed Electrification
- Concealed Plumbing
- Multi-stranded cables
- Marble flooring
- Modular kitchen
- Premium sanitary and CP fittings
- Vitrified tile flooring
- Stainless steel sink
Explore Neighbourhood
4 Hospitals around your home
Suyog Hospital & ICCU
Fortis Hospital
Shraddha Polyclinic & Nursing Home
Aastha Health Care
4 Restaurants around your home
Smokin' Joe's
B Mad Restaurant
Chaayos
Grass & Gossips
4 Schools around your home
Sharon English High School
Vani Vidyalaya
Vidya Bhavan Junior College
Sharon English High School
4 Shopping around your home
Marathon Max Mall
Tridev Shopping Mall
R Mall
Max
Map Location D.H. Aagman Residency
 Loan Emi Calculator
Loan Emi Calculator
Loan Amount (INR)
Interest Rate (% P.A.)
Tenure (Years)
Monthly Home Loan EMI
Principal Amount
Interest Amount
Total Amount Payable
D.H. Enterprises
D H Enterprise has become a leading player in the real estate sector of Mumbai. They have fulfilled the dreams of people who wish to own a home. They build homes painstakingly, focusing on quality, innovation, and sustainability. DH Enterprise strongly emphasizes every project detail, delivering value-for-money residential spaces for all.
They come with a desire to earn the trust of the people and the confidence to buy homes from them. Currently, they are working on building sprawling luxury apartments, with projects like Aagman Residences and many more. They are very selective in choosing the ideal locations for their projects.
FAQs
What is the Price Range in D.H. Aagman Residency?
₹ 1.1 Cr - 2.7 Cr
Does D.H. Aagman Residency have any sports facilities?
D.H. Aagman Residency offers its residents Jogging Track, Cycle Track, Gymnasium, Kids Play Area, Indoor Games facilities.
What security features are available at D.H. Aagman Residency?
D.H. Aagman Residency hosts a range of facilities, such as Access Controlled Lift, Cctv Surveillance, Entrance Gate With Security, Fire Fighting System, Earthquake-resistant to ensure all the residents feel safe and secure.
What is the location of the D.H. Aagman Residency?
The location of D.H. Aagman Residency is Mulund West, Mumbai.
Where to download the D.H. Aagman Residency brochure?
The brochure is the best way to get detailed information regarding a project. You can download the D.H. Aagman Residency brochure here.
What are the BHK configurations at D.H. Aagman Residency?
There are 1 BHK, 2 BHK, 3 BHK in D.H. Aagman Residency.
Is D.H. Aagman Residency RERA Registered?
Yes, D.H. Aagman Residency is RERA Registered. The Rera Number of D.H. Aagman Residency is P51800021266.
What is Rera Possession Date of D.H. Aagman Residency?
The Rera Possession date of D.H. Aagman Residency is December 2024
How many units are available in D.H. Aagman Residency?
D.H. Aagman Residency has a total of 40 units.
What flat options are available in D.H. Aagman Residency?
D.H. Aagman Residency offers 1 BHK flats in sizes of 463 sqft , 2 BHK flats in sizes of 735 sqft , 3 BHK flats in sizes of 1055 sqft
How much is the area of 1 BHK in D.H. Aagman Residency?
D.H. Aagman Residency offers 1 BHK flats in sizes of 463 sqft.
How much is the area of 2 BHK in D.H. Aagman Residency?
D.H. Aagman Residency offers 2 BHK flats in sizes of 735 sqft.
How much is the area of 3 BHK in D.H. Aagman Residency?
D.H. Aagman Residency offers 3 BHK flats in sizes of 1055 sqft.
What is the price of 1 BHK in D.H. Aagman Residency?
D.H. Aagman Residency offers 1 BHK of 463 sqft at Rs. 1.15 Cr
What is the price of 2 BHK in D.H. Aagman Residency?
D.H. Aagman Residency offers 2 BHK of 735 sqft at Rs. 1.82 Cr
What is the price of 3 BHK in D.H. Aagman Residency?
D.H. Aagman Residency offers 3 BHK of 1055 sqft at Rs. 2.62 Cr
Top Projects in Mulund West
- The Wadhwa Solis
- Marathon Ekveera
- Metro Saraswati Paradise
- Oberoi Eternia
- Sumit Arcenciel
- Sainath Yamuna Heights
- Nirmal One Mumbai
- Marathon Sunset Gardens
- Piramal Revanta
- Prem Zephyr
- Ashray Jaswanti Woods
- Shree Krushna Tower
- Vikas 11
- Wadhwa Passcode Ultimous
- Maverick Om Laxmi Sadan
- Kalpataru Elitus
- Shreeji Harmony
- Runwal Sanctuary
- Prestige Siesta - The Prestige City
- Oberoi Enigma
- Atlanta Malhaar Guide
- Ashar Maple
- Transcon Tirumala Habitats
- Sheth Montana
- Shreejee Mrugarchana
- Sunny Splendour
- Wadhwa Codename Winwin
- Marathon Zaver Arcade
- Marathon Eminence
- Shraddha Priva
- L&T Rejuve 360
- D.H. Aagman Residency
- Runwal Pinnacle
- R Rekhaz
- Prestige Bellanza
- Ashoka Eastern Heights
- Pinal Pramukh Krupa
- A&O Excellente
- Morphosis Adagio
- Rudani The Orchid
- Vikas Pallazo
- Laxmi Shanti Heights
- S Class Homes - Piramal Revanta
- Marathon Millennia
- Montana Blissberg
- Maniisha Chandraprabha
- Shreejee Passcode Paradise
© 2023 Houssed Technologies Pvt Ltd. All rights reserved.

