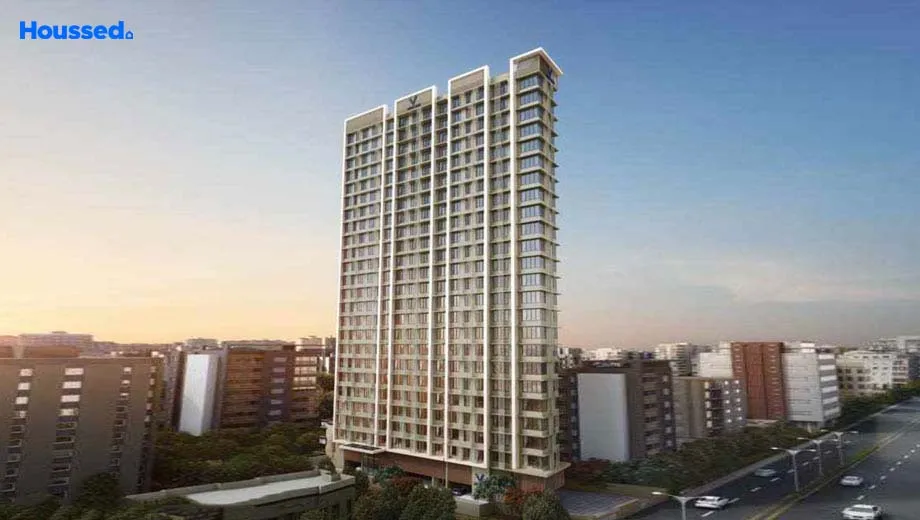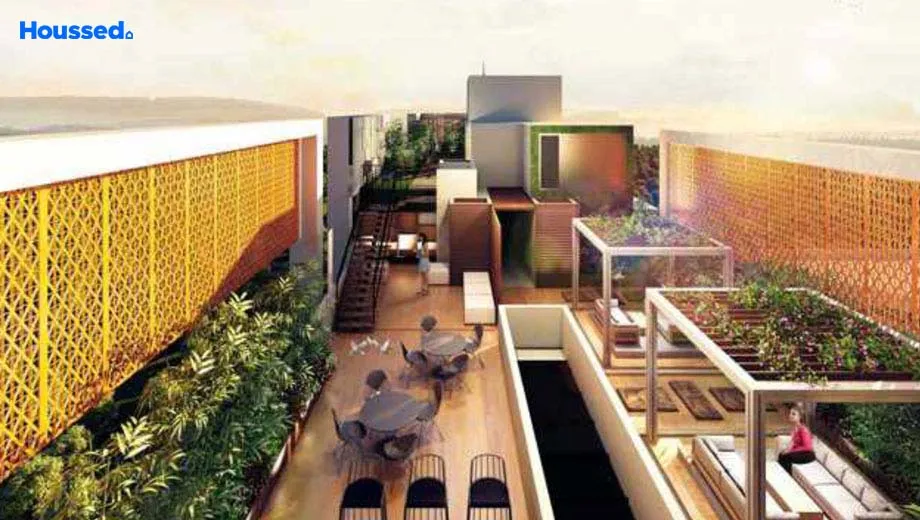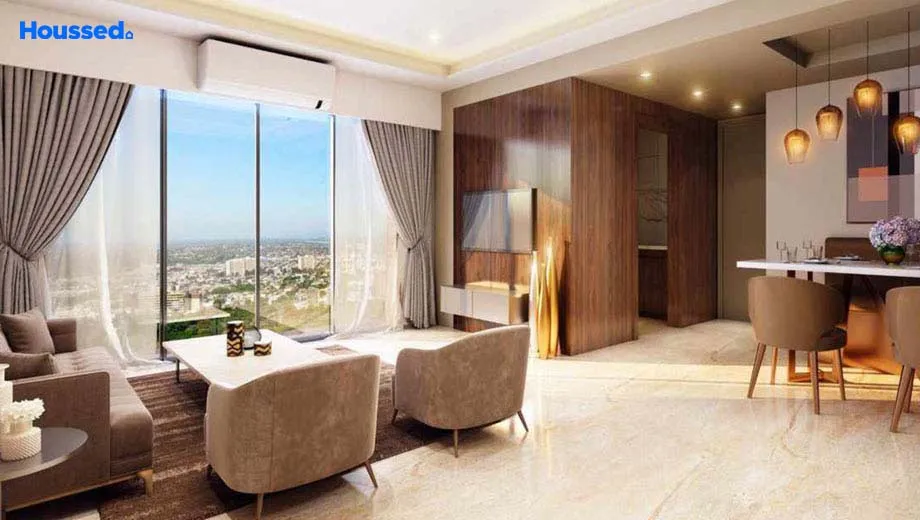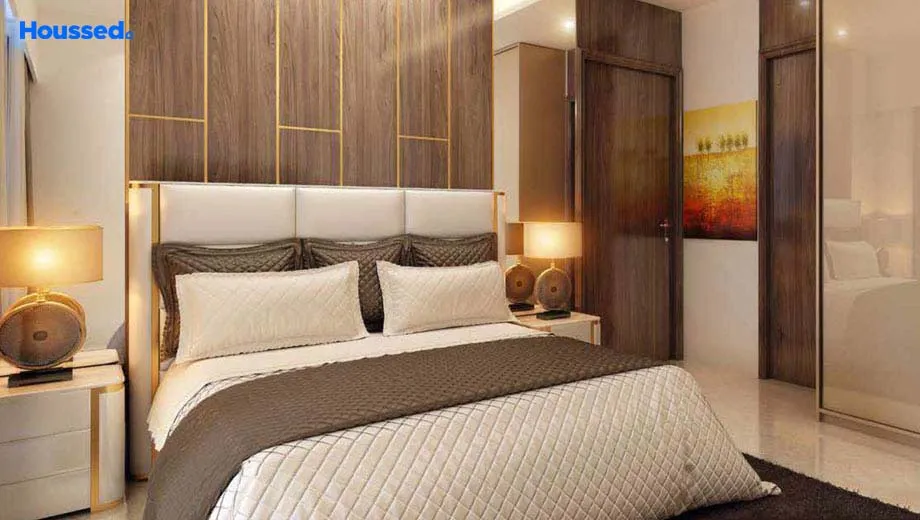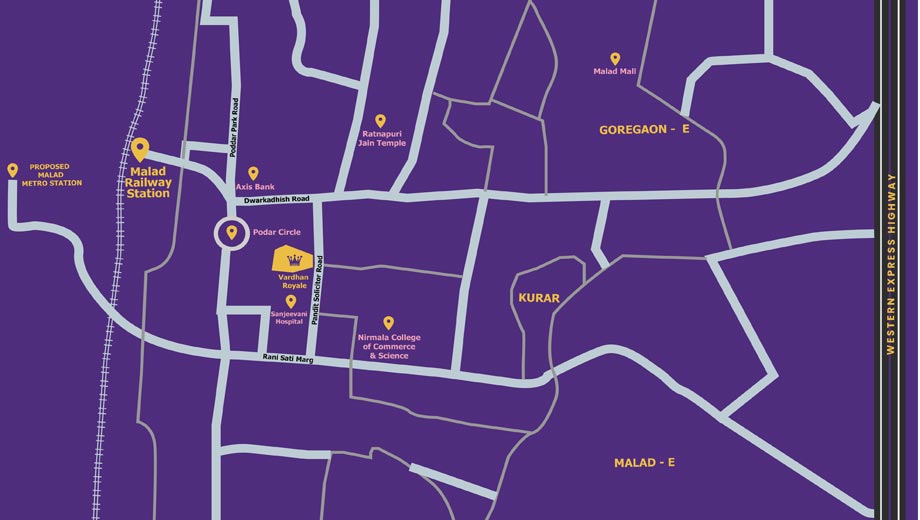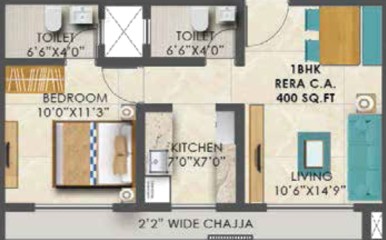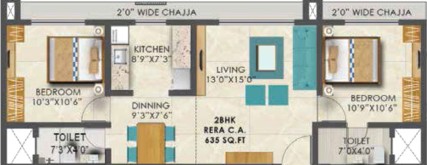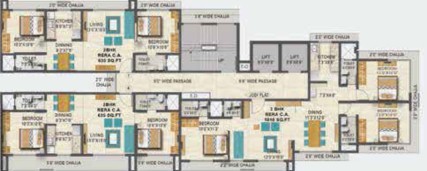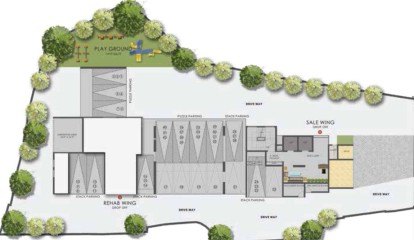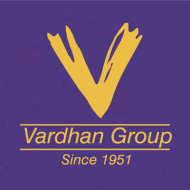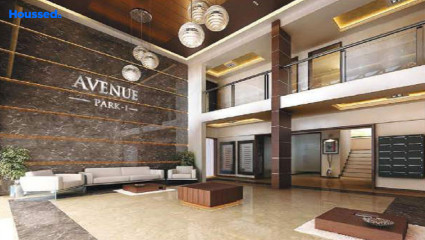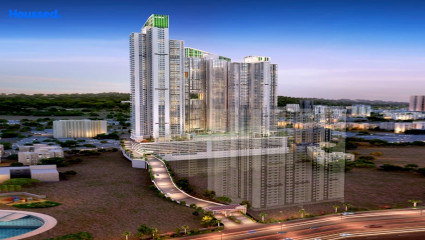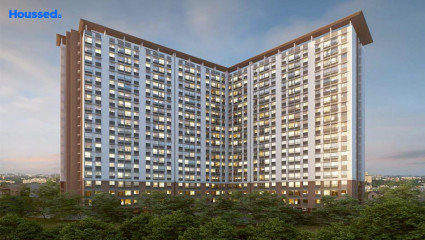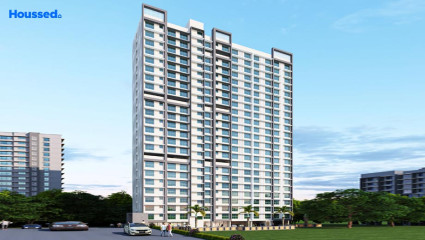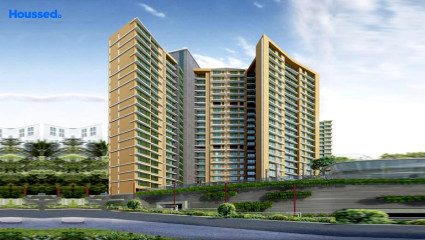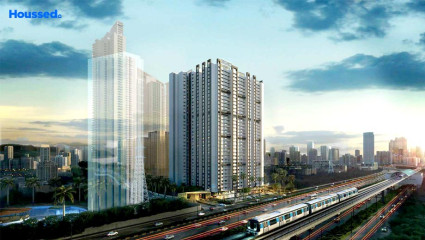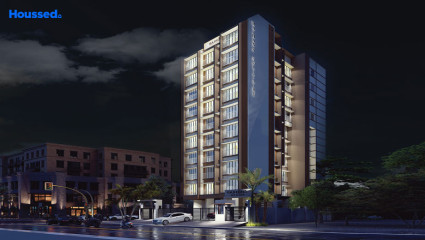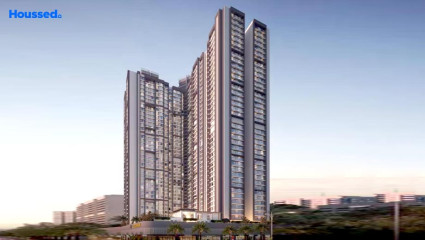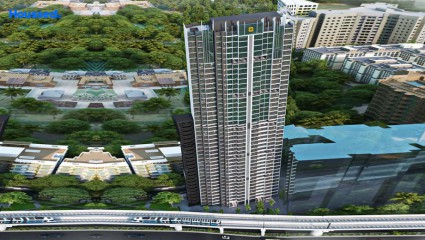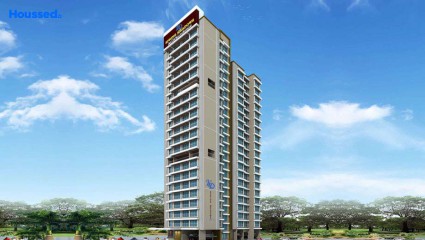Vardhan Royal
₹ 1.3 Cr - 1.65 Cr
Property Overview
- 1, 2 BHKConfiguration
- 395 - 635 Sq ftCarpet Area
- Ready To MoveStatus
- June 2023Rera Possession
- 394 UnitsNumber of Units
- 23 FloorsNumber of Floors
- 1 TowersTotal Towers
- 1.1 AcresTotal Area
Key Features of Vardhan Royal
- Lifestyle Amenities.
- Landmark Designs.
- Location Advantage.
- Splendid Entrance.
- Eco-Friendly Property.
- Top-Tier Amenities.
About Property
Introducing Vardhan Royale, located in Malad East of Mumbai, built by the renowned Vardhan Group. Vardhan Royale has become a perfect dream place for buyers looking for a grand property. One of the best properties in the area & a residential project. Surrounded by various amenities, the projects are provided with world-class facilities to fulfil the basic needs of any family.
The amenities are top-class; they provide their best-class facilities with the best and most affordable houses to fit their budget. The facilities include a fantastic infinity swimming pool, a play area for kids, a high-speed elevator, a park to make you experience the open greens, a reserved parking space, and a well-equipped gymnasium.
This project is surrounded by Axis Bank, Sanjeevani Hospital, Nirmala College of Commerce and Science, and many more such places making accommodation easy and convenient for the residents. With top-class apartments you can elevate your lifestyle in the true sense. The mapping, along with the structure of the rooms, adds more to its design. The apartments are nestled to provide you with enough space with the finest detailing within a budget.
Configuration in Vardhan Royal
Carpet Area
399 sq.ft.
Price
₹ 1.3 Cr
Carpet Area
635 sq.ft.
Price
₹ 1.65 Cr
Vardhan Royal Amenities
Convenience
- Solar Power
- Party Hall
- Meditation Zone
- Children Playing Zone
- Senior Citizen Sitting Area
- Senior Citizens' Walking Track
- Common Electric Vehicle Charging Point
- Parking and transportation
- Intercom Facility
- Society Office
- Lift
- Convenience Store
- Power Back Up
Sports
- Kids Play Area
- Game Corners
- Indoor Games
- Multipurpose Play Court
- Jogging Track
- Cycle Track
- Gymnasium
Leisure
- Community Club
- Indoor Kids' Play Area
- Indoor Games And Activities
- Vastu-compliant designs
- Nature Walkway
Safety
- Reserved Parking
- Cctv Surveillance
- Entrance Gate With Security
- Video Door Phone
- Fire Fighting System
- 24/7 Security
- Access Controlled Lift
Environment
- Eco Life
- Drip Irrigation System
- Rainwater Harvesting
- Themed Landscape Garden
- Water Feature With Planter
- Organic Waste Convertor
Home Specifications
Interior
- Vitrified tile flooring
- Stainless steel sink
- Anti-skid Ceramic Tiles
- Marble flooring
- Gas Leak Detector
- Smart switches
- Wash Basin
- Modular kitchen
- False Ceiling
- Premium sanitary and CP fittings
- Concealed Electrification
- Concealed Plumbing
- Multi-stranded cables
- Laminated Flush Doors
- Cp Fittings - Jaquar
Explore Neighbourhood
4 Hospitals around your home
Suchak Hospital
Sai Kripa Hospital & ICU
Lifewave Hospital
Sanjeevani Hospital
4 Restaurants around your home
Star Biryani
Mauli Snacks Corner
Festive The Cake Shop
Mozzarella Pizza Hub
4 Schools around your home
D.T.S.S. College
Lords Universal College
St George High School
Mahindra Academy School
4 Shopping around your home
Oberoi Mall
Infiniti Mall
The Hub Mall
Metro Store
Map Location Vardhan Royal
 Loan Emi Calculator
Loan Emi Calculator
Loan Amount (INR)
Interest Rate (% P.A.)
Tenure (Years)
Monthly Home Loan EMI
Principal Amount
Interest Amount
Total Amount Payable
Vardhan Group
With urbanization and the demand for perfect houses, every individual wants a dreamy residence that speaks their worth. Vardhan group is here to serve you the best! Vardhan Group is a name that everybody knows. They have been in the operation of delivering real estate services for the past 70 years. Adding a new step, they have made 5000+ happy clients and a record of 100% timely project completion. The quality they offer, and user satisfaction are the only things that brought them many happy clients.
Their projects include Vardhan Heights, Vardhan Royale, Poseidon and some ongoing projects. The company has received immense appreciation for delivering the best projects to its clients. The company's ethics are enough to give the best delivery practices with the vision of perfect services to clients without complaints. Their fundamental values include transparency, accessibility, and honesty, which sets them apart.
Upcoming Projects
6Completed Project
11Total Projects
17
FAQs
What is the Price Range in Vardhan Royal?
₹ 1.3 Cr - 1.65 Cr
Does Vardhan Royal have any sports facilities?
Vardhan Royal offers its residents Kids Play Area, Game Corners, Indoor Games, Multipurpose Play Court, Jogging Track, Cycle Track, Gymnasium facilities.
What security features are available at Vardhan Royal?
Vardhan Royal hosts a range of facilities, such as Reserved Parking, Cctv Surveillance, Entrance Gate With Security, Video Door Phone, Fire Fighting System, 24/7 Security, Access Controlled Lift to ensure all the residents feel safe and secure.
What is the location of the Vardhan Royal?
The location of Vardhan Royal is Malad East, Mumbai.
Where to download the Vardhan Royal brochure?
The brochure is the best way to get detailed information regarding a project. You can download the Vardhan Royal brochure here.
What are the BHK configurations at Vardhan Royal?
There are 1 BHK, 2 BHK in Vardhan Royal.
Is Vardhan Royal RERA Registered?
Yes, Vardhan Royal is RERA Registered. The Rera Number of Vardhan Royal is P51800014198.
What is Rera Possession Date of Vardhan Royal?
The Rera Possession date of Vardhan Royal is June 2023
How many units are available in Vardhan Royal?
Vardhan Royal has a total of 394 units.
What flat options are available in Vardhan Royal?
Vardhan Royal offers 1 BHK flats in sizes of 399 sqft , 2 BHK flats in sizes of 635 sqft
How much is the area of 1 BHK in Vardhan Royal?
Vardhan Royal offers 1 BHK flats in sizes of 399 sqft.
How much is the area of 2 BHK in Vardhan Royal?
Vardhan Royal offers 2 BHK flats in sizes of 635 sqft.
What is the price of 1 BHK in Vardhan Royal?
Vardhan Royal offers 1 BHK of 399 sqft at Rs. 1.3 Cr
What is the price of 2 BHK in Vardhan Royal?
Vardhan Royal offers 2 BHK of 635 sqft at Rs. 1.65 Cr
Top Projects in Malad East
- Omkar Alta Monte
- PCPL Rushabh
- Renaissance Spring Meadows
- Sethia Darshan
- Navkar Shankeshwar Apartment
- Royal Pristo
- Rajhans Solitaire
- Sethia Imperial Avenue
- Je & Vee Om Trimurti
- Mauli Omkar
- Lalani Velentine Apartment 1
- Vardhan Royal
- DGS Sheetal Usha
- Raheja Residency
- Dynamix Astrum
- Group Satellite Aarambh
- Lucent Fressia Ranibello
- PCPL Gala
- Buildtech Avenue Park 1
- Pride Of Malad
- Mauli Pride
- Dem Phoenix
- Lodha Codename Never Before
- Prima Upper East 97
- Satellite Aarambh Avyaan
- Omkar Signet
- F. Residences
- Agarwal Maple
© 2023 Houssed Technologies Pvt Ltd. All rights reserved.

