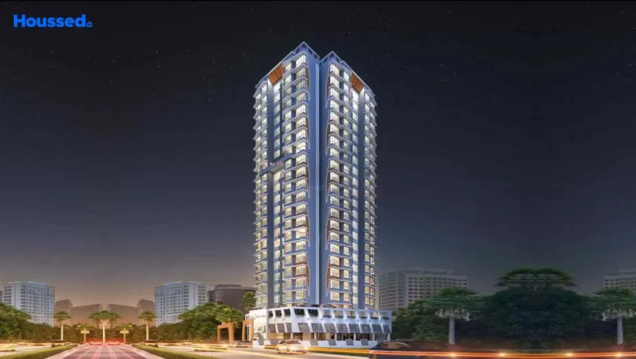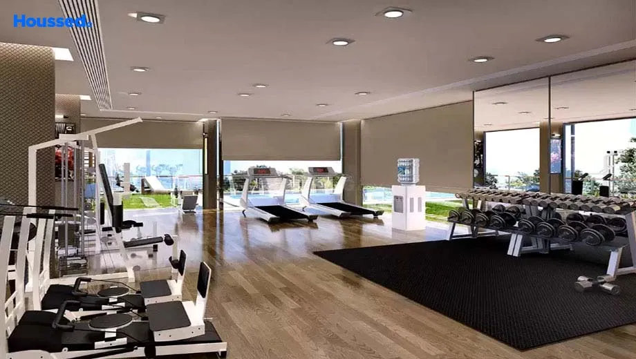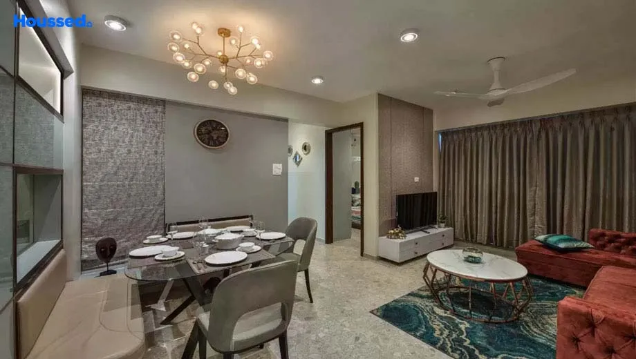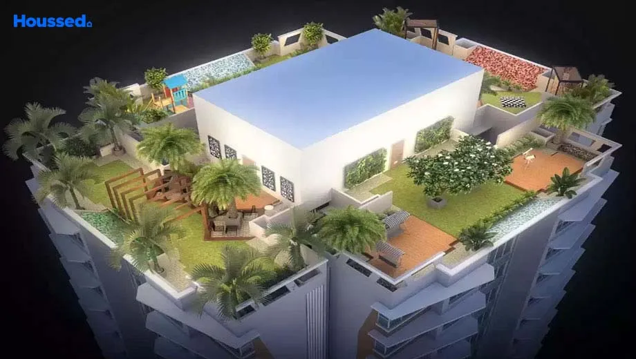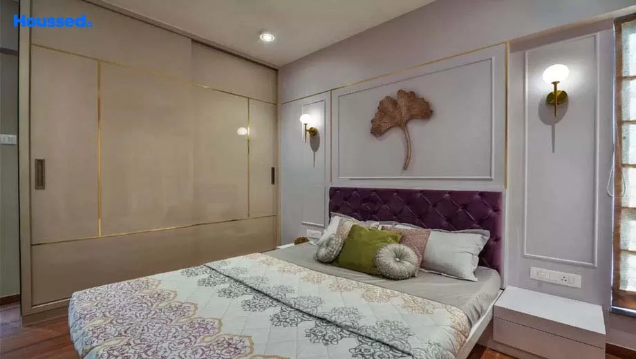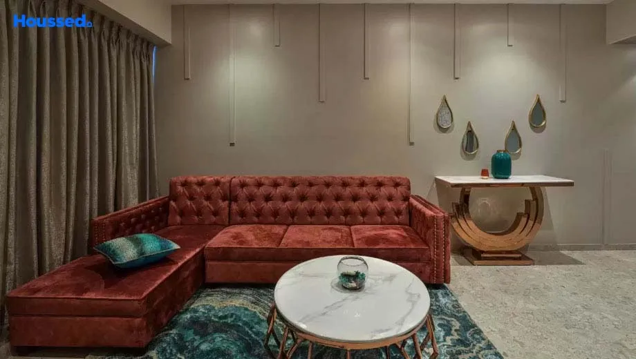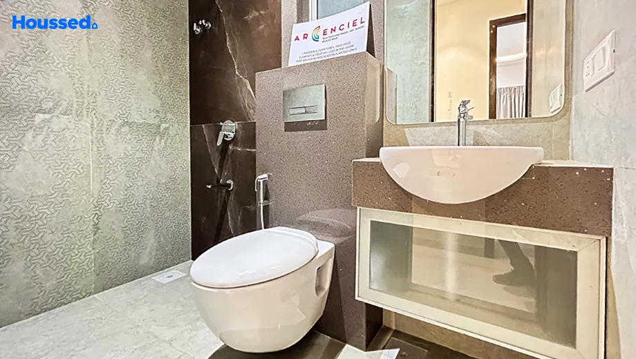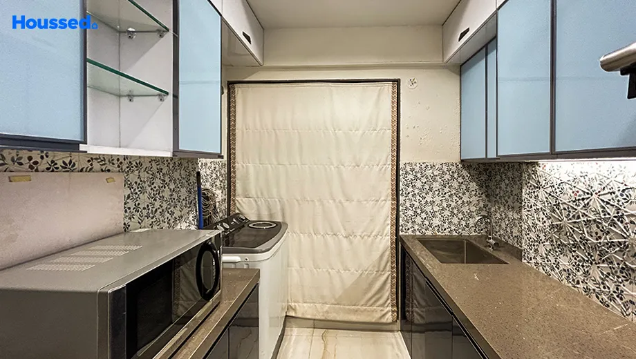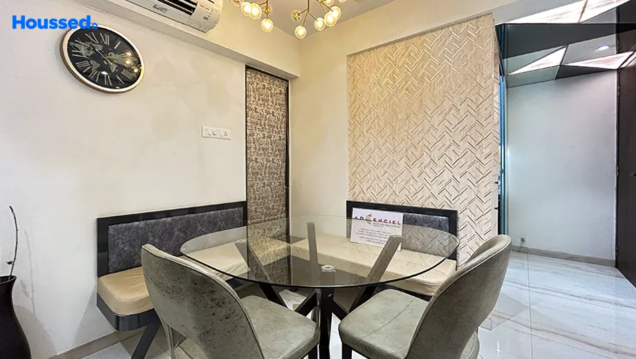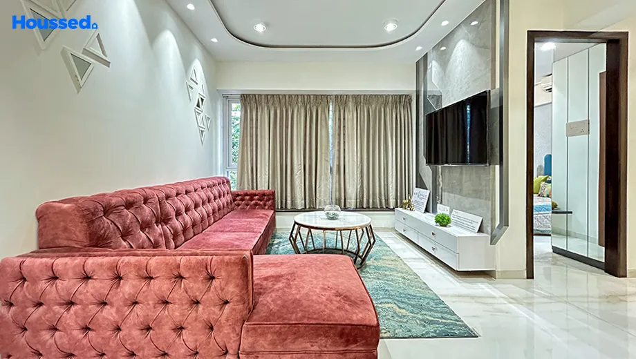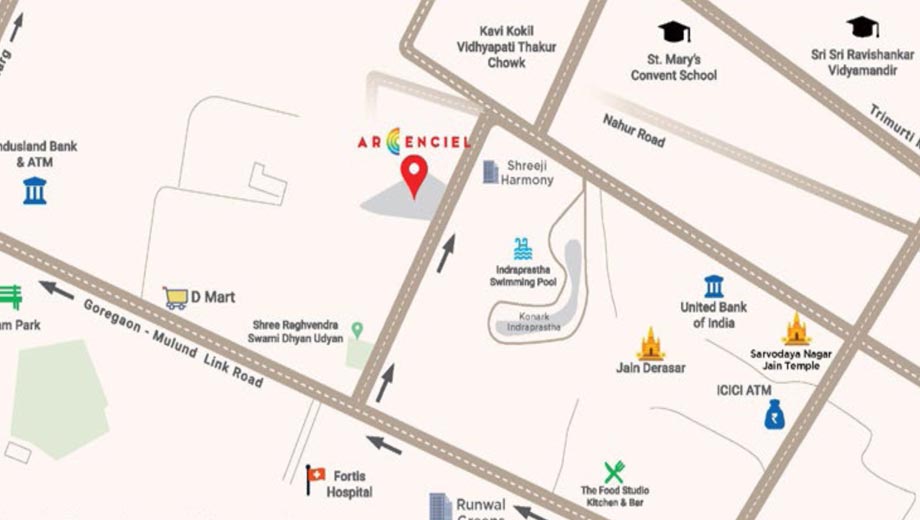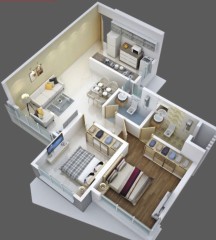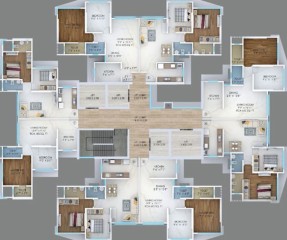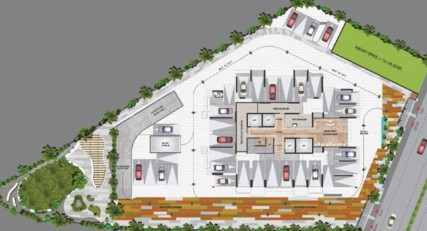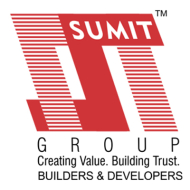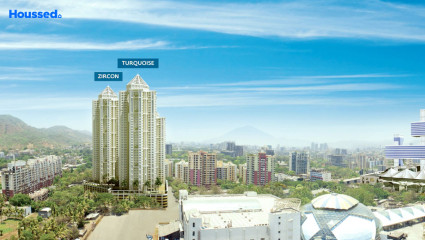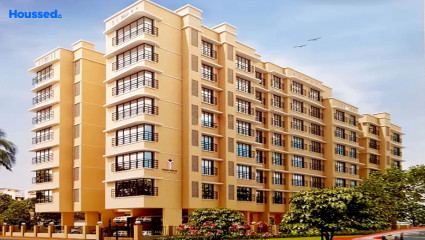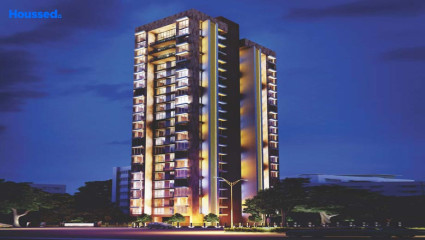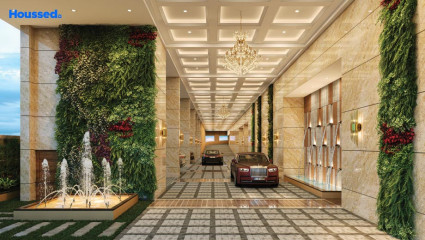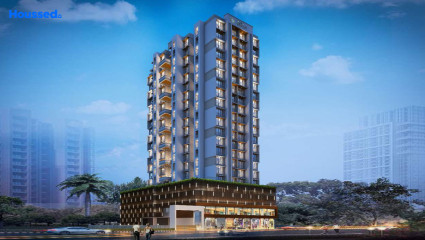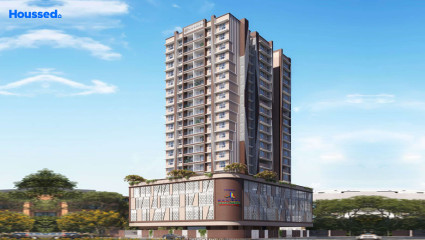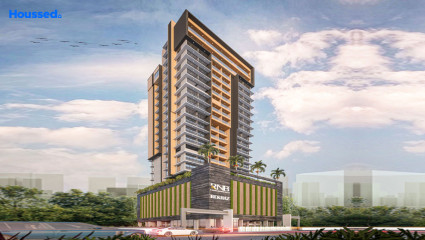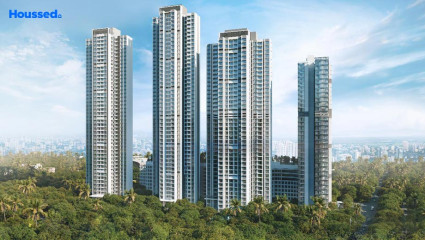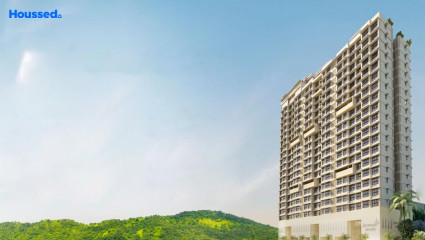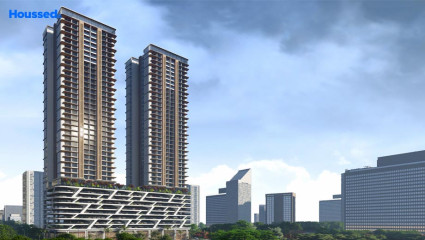Sumit Arcenciel
₹ 1.7 Cr - 1.85 Cr
Property Overview
- 2 BHKConfiguration
- 615 - 625 Sq ftCarpet Area
- Under DevelopmentStatus
- October 2024Rera Possession
- 72 UnitsNumber of Units
- 12 FloorsNumber of Floors
- 2 TowersTotal Towers
- 0.74 AcresTotal Area
Key Features of Sumit Arcenciel
- Outstanding Building Elevation.
- Rooftop Amenities.
- Intercom Facility.
- Modern Gymnasium.
- Games Corners.
- Ample Parking Space.
About Property
Feel the colorful side of life with Arcenciel. A masterpiece built by the Sumit Shreeji Group located in Mulund West. The property's name means "Rainbow", which gives you a sense of attainment. The project is developed to build the best in the vicinity of Mumbai to enhance the skyline.
Indeed, this property has transported the same feeling to their buyers. The thing that differentiates this wonderful project is its differently colored areas, with each comprising amenities fixated to deal with one specific aspect of housing.
The project is well equipped with different zones, each colored with a specification such as Green for nature, Blue for technology, Yellow for happiness, Orange for fitness, red for safety, Indigo for water, and Violet for the location. It is located at such a location where accommodation is easier. ICICI ATM, St. Mary's Convent School, D Mart, Mulund Railway Station, and Jain Temple are nearby.
Configuration in Sumit Arcenciel
Sumit Arcenciel Amenities
Convenience
- Meditation Zone
- Children Playing Zone
- Senior Citizens' Walking Track
- Parking and transportation
- Convenience Store
- Intercom Facility
- Lift
- Power Back Up
- Solar Power
- Party Lawn
Sports
- Gymnasium
- Kids Play Area
- Indoor Games
- Multipurpose Play Court
- Jogging Track
- Cycle Track
Leisure
- Recreation/Kids Club
- Pool Deck With Sun
- Swimming Pool
- Indoor Kids' Play Area
- Indoor Games And Activities
- Amphitheatre
- Vastu-compliant designs
- Star Gazing Zone
Safety
- Access Controlled Lift
- Cctv Surveillance
- Entrance Gate With Security
- Fire Fighting System
Environment
- Themed Landscape Garden
- Eco Life
- Drip Irrigation System
- Rainwater Harvesting
Home Specifications
Interior
- Concealed Plumbing
- Multi-stranded cables
- Modular kitchen
- Vitrified tile flooring
- Stainless steel sink
- Anti-skid Ceramic Tiles
- Concealed Electrification
Explore Neighbourhood
4 Hospitals around your home
Fortis Hospital
Suyog Hospital & ICCU
Dr. Khona's ENT Hospital
Universal Multispeciality Hospital
4 Restaurants around your home
Smokin' Joe's
Hotel Pushpak Vihar
Pizza Caprina
Mad Over Donuts
4 Schools around your home
Sharon English High School
Vani Vidyalaya
Mulund Vidya Mandir
ST. MARY'S CONVENT HIGH SCHOOL
4 Shopping around your home
Marathon Max Mall
Tridev Shopping Mall
R Mall
Max
Map Location Sumit Arcenciel
 Loan Emi Calculator
Loan Emi Calculator
Loan Amount (INR)
Interest Rate (% P.A.)
Tenure (Years)
Monthly Home Loan EMI
Principal Amount
Interest Amount
Total Amount Payable
Sumit Group
Extending beyond the notions of value for money and comfortable projects, the Sumit Woods transforms the landscape of Mumbai, along with the lives of several impoverished people. Incorporated with a dream to deliver an adorning skyline, they endeavor on the principle of trust and reliability, and within three decades, they have delivered 50+ projects.
Setting apart their developments with impeccable quality, Sumit Woods envisions creating lifestyle-enhancing, eco-friendly benchmarks. Upcoming projects like Submit Bells, Sumit Arcenciel and Sumit Sai Prasad will take forward the legacy of Sumit Woods in redefining urban living.
Ongoing Projects
7Completed Project
53Total Projects
61
FAQs
What is the Price Range in Sumit Arcenciel?
₹ 1.7 Cr - 1.85 Cr
Does Sumit Arcenciel have any sports facilities?
Sumit Arcenciel offers its residents Gymnasium, Kids Play Area, Indoor Games, Multipurpose Play Court, Jogging Track, Cycle Track facilities.
What security features are available at Sumit Arcenciel?
Sumit Arcenciel hosts a range of facilities, such as Access Controlled Lift, Cctv Surveillance, Entrance Gate With Security, Fire Fighting System to ensure all the residents feel safe and secure.
What is the location of the Sumit Arcenciel?
The location of Sumit Arcenciel is Mulund West, Mumbai.
Where to download the Sumit Arcenciel brochure?
The brochure is the best way to get detailed information regarding a project. You can download the Sumit Arcenciel brochure here.
What are the BHK configurations at Sumit Arcenciel?
There are 2 BHK in Sumit Arcenciel.
Is Sumit Arcenciel RERA Registered?
Yes, Sumit Arcenciel is RERA Registered. The Rera Number of Sumit Arcenciel is P51800021946.
What is Rera Possession Date of Sumit Arcenciel?
The Rera Possession date of Sumit Arcenciel is October 2024
How many units are available in Sumit Arcenciel?
Sumit Arcenciel has a total of 72 units.
What flat options are available in Sumit Arcenciel?
Sumit Arcenciel offers 2 BHK flats in sizes of 625 sqft
How much is the area of 2 BHK in Sumit Arcenciel?
Sumit Arcenciel offers 2 BHK flats in sizes of 625 sqft.
What is the price of 2 BHK in Sumit Arcenciel?
Sumit Arcenciel offers 2 BHK of 625 sqft at Rs. 1.81 Cr
Top Projects in Mulund West
- Sumit Arcenciel
- Oberoi Eternia
- Marathon Sunset Gardens
- Ashoka Eastern Heights
- Sheth Montana
- Runwal Sanctuary
- Maverick Om Laxmi Sadan
- Shraddha Priva
- Prem Zephyr
- Marathon Ekveera
- Vikas Pallazo
- A&O Excellente
- Kalpataru Elitus
- S Class Homes - Piramal Revanta
- Wadhwa Passcode Ultimous
- Sunny Splendour
- Nirmal Zircon
- Prestige Bellanza
- Maniisha Chandraprabha
- Marathon Zaver Arcade
- Marathon Millennia
- The Wadhwa Solis
- Nirmal One Mumbai
- Shreeji Harmony
- Runwal Pinnacle
- Shreejee Passcode Paradise
- Piramal Revanta
- Morphosis Adagio
- Vikas 11
- Wadhwa Codename Winwin
- Laxmi Shanti Heights
- R Rekhaz
- Metro Saraswati Paradise
- D.H. Aagman Residency
- L&T Rejuve 360
- Rudani The Orchid
- Oberoi Enigma
- Sainath Yamuna Heights
- Atlanta Malhaar Guide
- Prestige Siesta - The Prestige City
- Montana Blissberg
- Ashray Jaswanti Woods
- Ashar Maple
- Shreejee Mrugarchana
- Transcon Tirumala Habitats
- Marathon Eminence
- Shree Krushna Tower
- Pinal Pramukh Krupa
© 2023 Houssed Technologies Pvt Ltd. All rights reserved.

