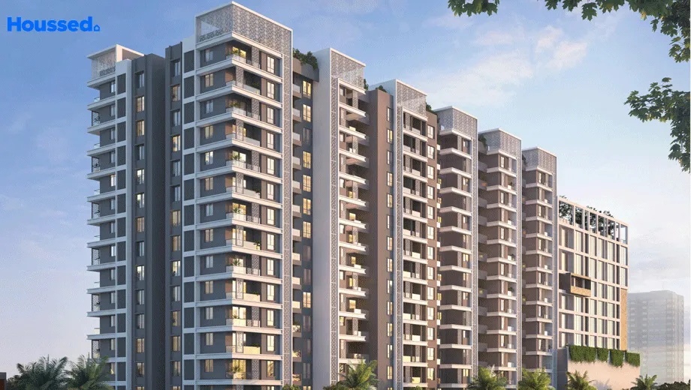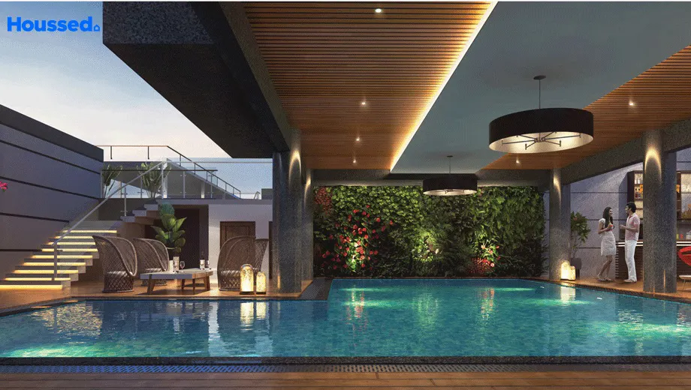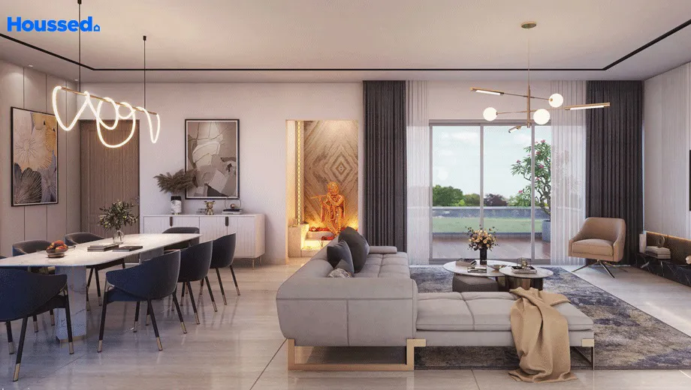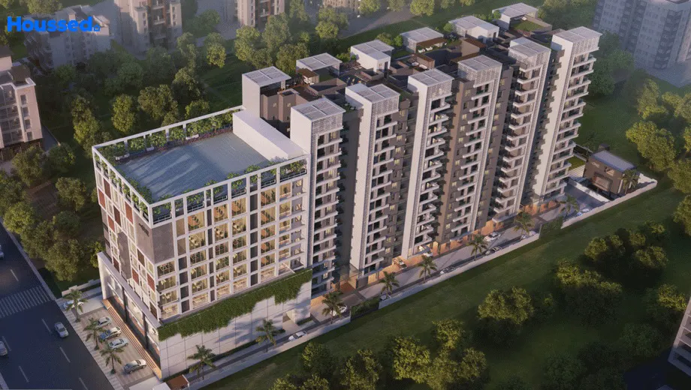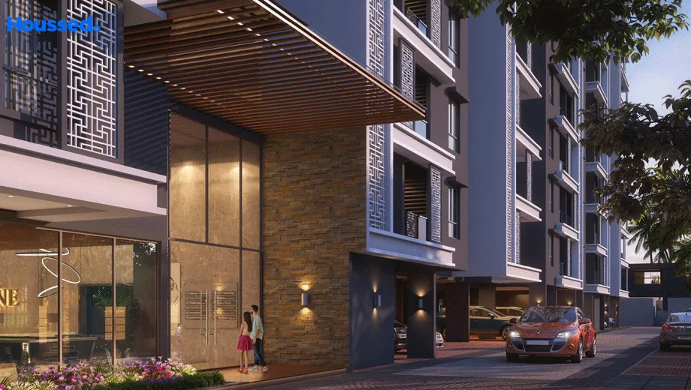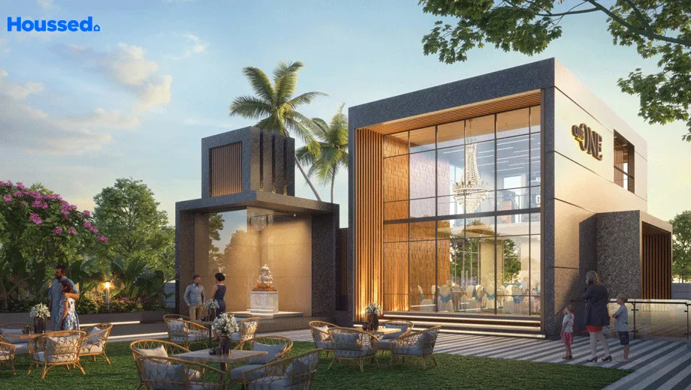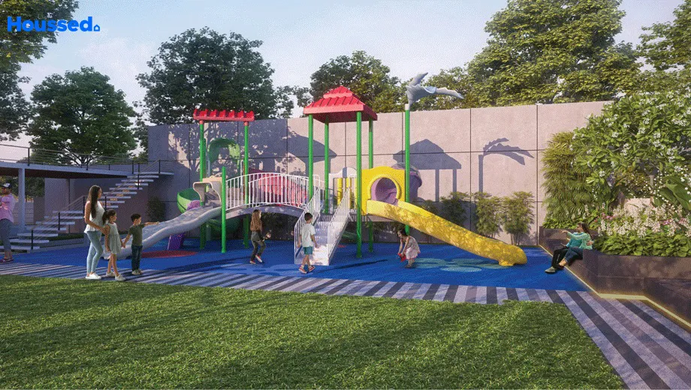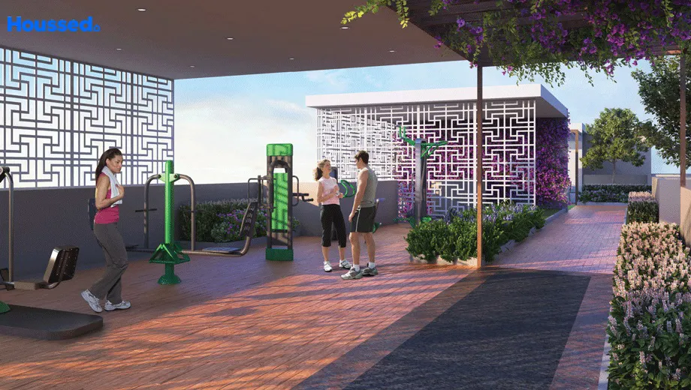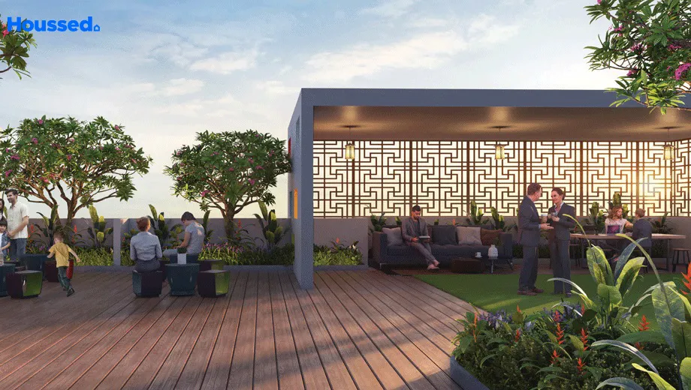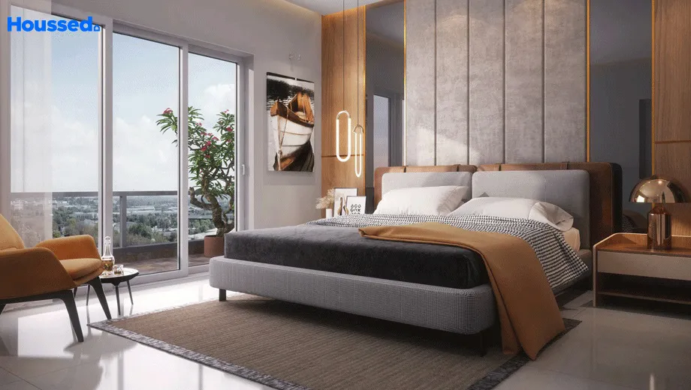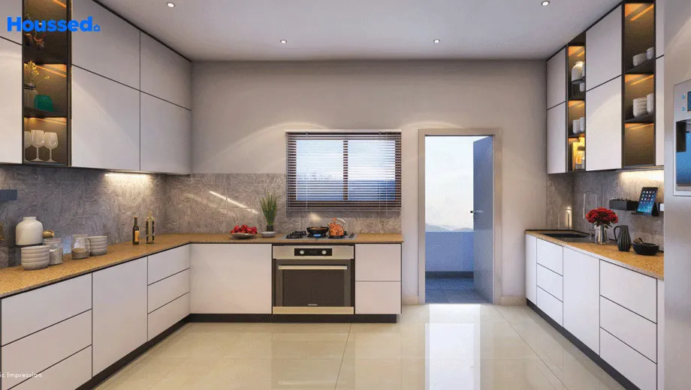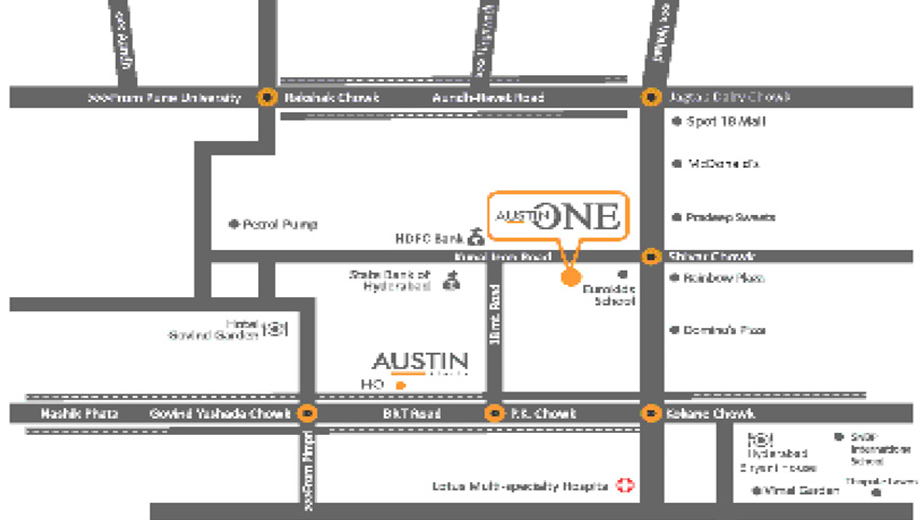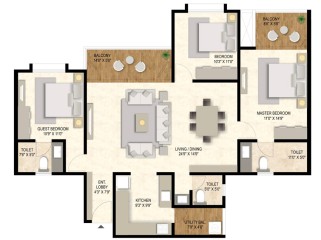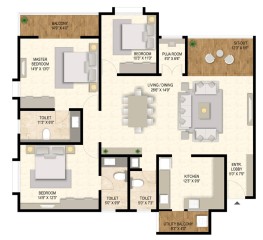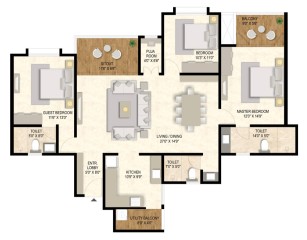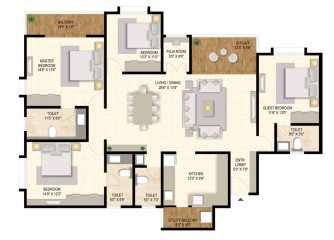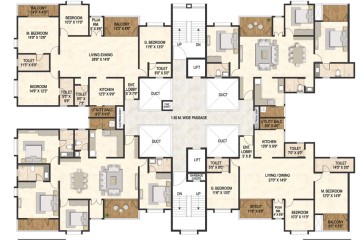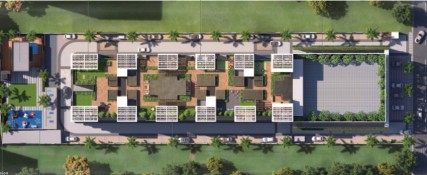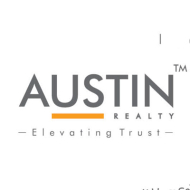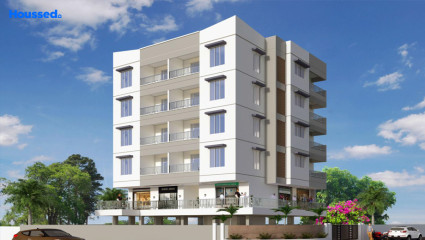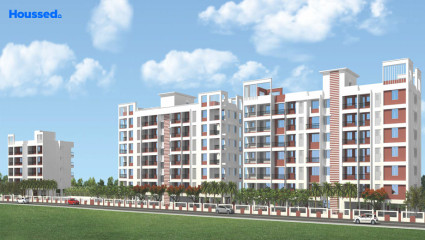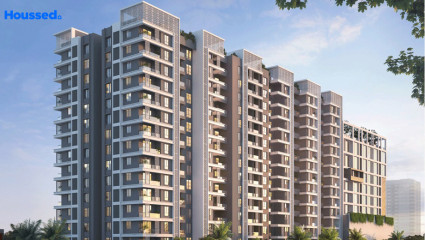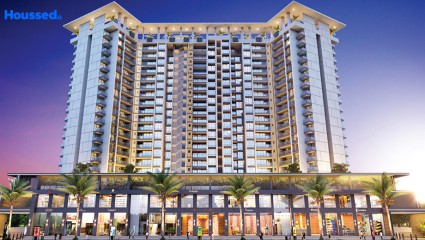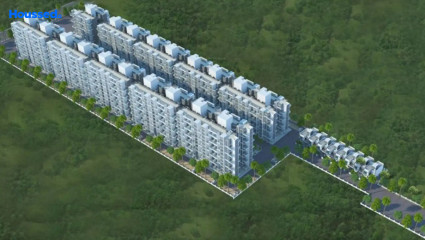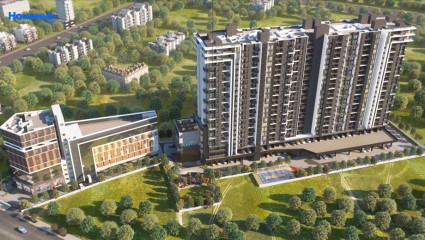Austine One
₹ 1.75 Cr - 2.5 Cr
Property Overview
- 3, 3.5, 4 BHKConfiguration
- 1250 - 1770 Sq ftCarpet Area
- NewStatus
- December 2025Rera Possession
- 140 UnitsNumber of Units
- 21 FloorsNumber of Floors
- 2 TowersTotal Towers
- 2 AcresTotal Area
Key Features of Austine One
- Lavish Living.
- Well Ventilated.
- Family-Friendly.
- Well-Built Homes.
- Premium Landmarks.
- Gorgeous Vistas.
About Property
Would you cherish living in a residency that offers privacy, peace, and community living all under one roof? Introducing Austin One by Austin Realty in Pimple Saudagar—is one of a kind of development that is feature-rich, appealing, futuristic, and so much more. The development's peaceful environment attracts families who want to live in privacy. Homes here are pretty lavish and let you have an active lifestyle, and what's interesting is the serene surrounding that promotes healthy living! For amenities, there's a swimming pool, party deck, rooftop amenities, and a grand lobby.
Living here, you are closer to leisure spots, shopping plazas, food spots, and much more. The spaciously planned homes here have a lavish living room, kitchen, charging points, water heater and more. Live here and stay close to good schools like GK Gurukul, VIBGYOR Roots, and more.
There are hospitals close by, including Lotus Multispecialty Hospital and Maxcare Hospital. For those who want to go for quick shopping, you can visit Premier Plaza Mall, Primrose Mall and the list. It is a fascinating address where residents come home and cherish the luxury—ideal for families, working professionals and couples who want to live in Pune.
Configuration in Austine One
Carpet Area
1244 sq.ft.
Price
₹ 1.75 Cr
Carpet Area
1420 sq.ft.
Price
₹ 2.03 Cr
Carpet Area
1550 sq.ft.
Price
₹ 2.20 Cr
Carpet Area
1770 sq.ft.
Price
₹ 2.49 Cr
Austine One Amenities
Convenience
- Senior Citizen Sitting Area
- High-Speed Elevators
- Wi-Fi Enabled
- Power Back Up
- Parking and transportation
- Bbq Party Deck
- Party Lawn
- Mud Playing Zone
- Camping Zone/ Tent Zone
- Art Craft Hobby Zone
- Meditation Zone
- Children Playing Zone
Sports
- Jogging Track
- Cycle Track
- Gymnasium
- Kids Play Area
- Game Corners
- Indoor Games
- Cricket Ground
- Basketball Court
- Multipurpose Play Court
Leisure
- Community Club
- An Exquisite Clubhouse
- Swimming Pool
- Indoor Games And Activities
Safety
- Fire Fighting System
- Refuge Areas
- Reserved Parking
- Maintenance Staff
- Cctv For Common Areas
- Entrance Gate With Security
Environment
- Mo Sewage Treatment Plant
- Drip Irrigation System
Home Specifications
Interior
- Concealed Drainage System
- Texture finish Walls
- Gypsum-finished Walls
- Anti-skid Ceramic Tiles
- Marble flooring
- Concealed Electrification
- Utility flooring with tiles
- TV Point
- Laminate finish doors
- Telephone point
- Modular kitchen
- Acrylic Emulsion Paint
- Concealed Plumbing
- Premium sanitary and CP fittings
- Euro Series windows
- Utility and dry terrace
- Multi-stranded cables
- Stainless steel sink
Explore Neighbourhood
4 Hospitals around your home
Care Speciality Hospital
Galaxy Hospital
Omkar Khalane Hospital
Skinkraft
4 Restaurants around your home
Bird Valley
Won China
Feast
Zeera
4 Schools around your home
Delhi Public international school
Challenger Public school
G.K.Gurukul
Vibgyor roots and rise school
4 Shopping around your home
Westside
Vision 9
Royal Avenue
Vaishnavi Boutique
Map Location Austine One
 Loan Emi Calculator
Loan Emi Calculator
Loan Amount (INR)
Interest Rate (% P.A.)
Tenure (Years)
Monthly Home Loan EMI
Principal Amount
Interest Amount
Total Amount Payable
Austin Realty
Austin Realty came into the picture in 2014 and has become the town's talk. Down the line, they have created a strong stand in the PCMC region for catering to quality Real Estate projects. The company strives to create living spaces that are not just appealing but luxurious, comforting and out of the world. Each project reflects fulfilling the individualistic requirement rather than a specific home. Austin Realty has been creating living spaces that are luxurious, affordable, and blend with the latest trend & technology.
All the projects curated so far promote technology to a new level by adding. Their success reflects the latest trend, and market knowledge they hold, which help them create sustainable homes. Their unique outlook and excellence have led them to win many accolades, like “Best Emerging Builder PCMC” by Times Realty Icons. Not just that, they’ve to gain prominent recognition for keeping attention to quality in their projects. Their core values have helped in achieving exceptional customer satisfaction!
Ongoing Projects
5Completed Project
8Total Projects
13
FAQs
What is the Price Range in Austine One ?
₹ 1.75 Cr - 2.5 Cr
Does Austine One have any sports facilities?
Austine One offers its residents Jogging Track, Cycle Track, Gymnasium, Kids Play Area, Game Corners, Indoor Games, Cricket Ground, Basketball Court, Multipurpose Play Court facilities.
What security features are available at Austine One ?
Austine One hosts a range of facilities, such as Fire Fighting System, Refuge Areas, Reserved Parking, Maintenance Staff, Cctv For Common Areas, Entrance Gate With Security to ensure all the residents feel safe and secure.
What is the location of the Austine One ?
The location of Austine One is Pimple Sudhagar, Pune.
Where to download the Austine One brochure?
The brochure is the best way to get detailed information regarding a project. You can download the Austine One brochure here.
What are the BHK configurations at Austine One ?
There are 3 BHK, 4 BHK in Austine One .
Is Austine One RERA Registered?
Yes, Austine One is RERA Registered. The Rera Number of Austine One is P52100029297.
What is Rera Possession Date of Austine One ?
The Rera Possession date of Austine One is December 2025
How many units are available in Austine One ?
Austine One has a total of 140 units.
What flat options are available in Austine One ?
Austine One offers 3 BHK flats in sizes of 1244 sqft , 1420 sqft , 1550 sqft , 4 BHK flats in sizes of 1770 sqft
How much is the area of 3 BHK in Austine One ?
Austine One offers 3 BHK flats in sizes of 1244 sqft, 1420 sqft, 1550 sqft.
How much is the area of 4 BHK in Austine One ?
Austine One offers 4 BHK flats in sizes of 1770 sqft.
What is the price of 3 BHK in Austine One ?
Austine One offers 3 BHK of 1244 sqft at Rs. 1.75 Cr, 1420 sqft at Rs. 2.03 Cr, 1550 sqft at Rs. 2.2 Cr
What is the price of 4 BHK in Austine One ?
Austine One offers 4 BHK of 1770 sqft at Rs. 2.49 Cr
Top Projects in Pimple Sudhagar
© 2023 Houssed Technologies Pvt Ltd. All rights reserved.

