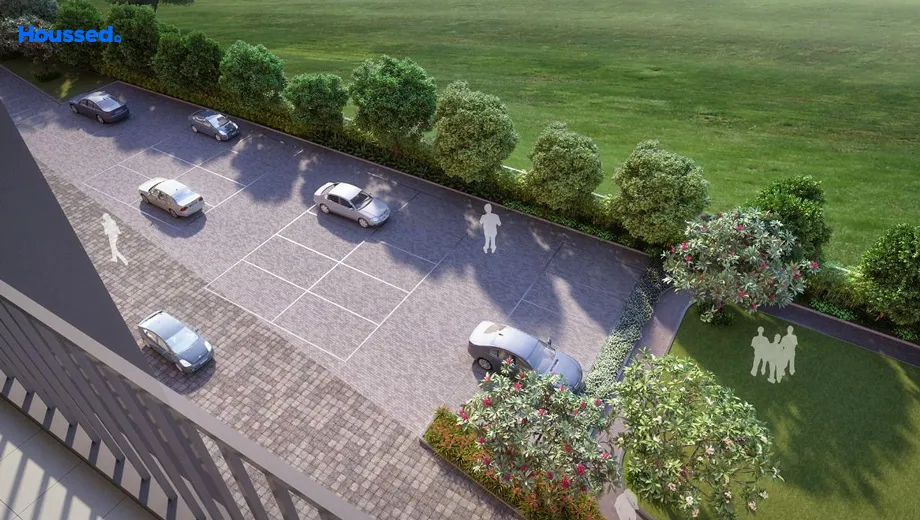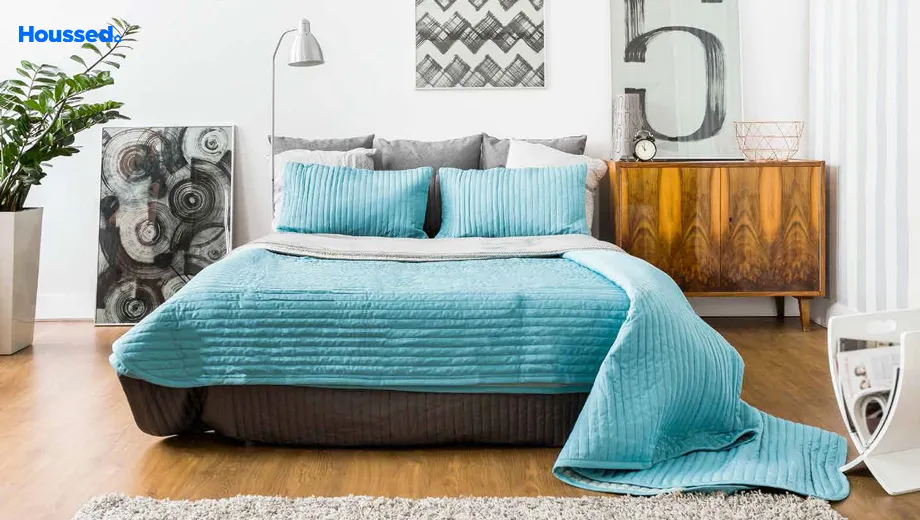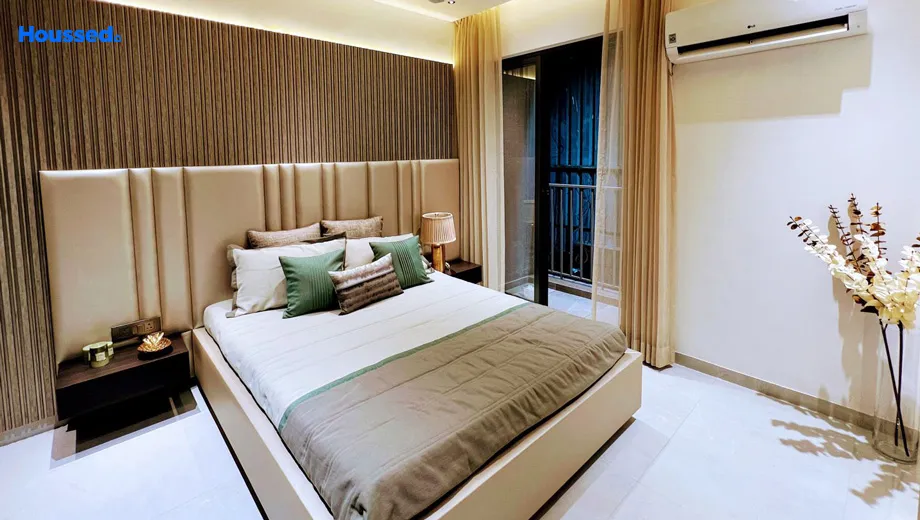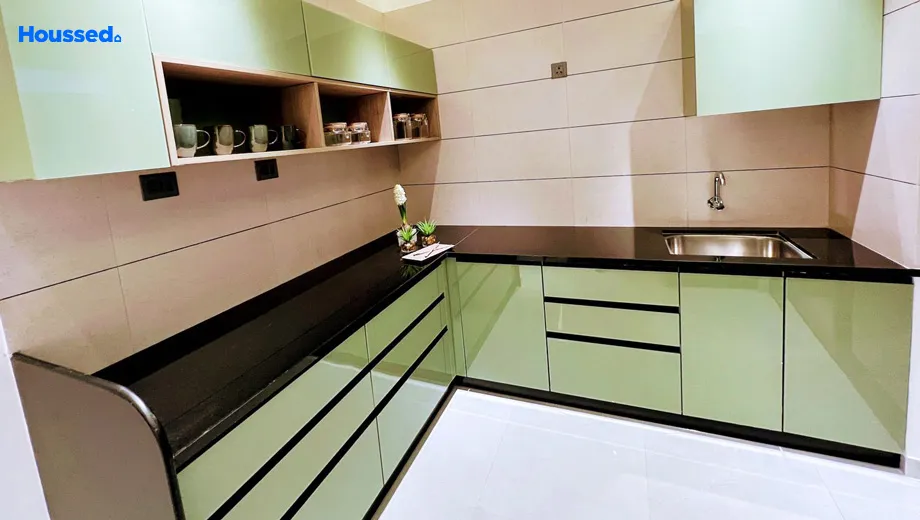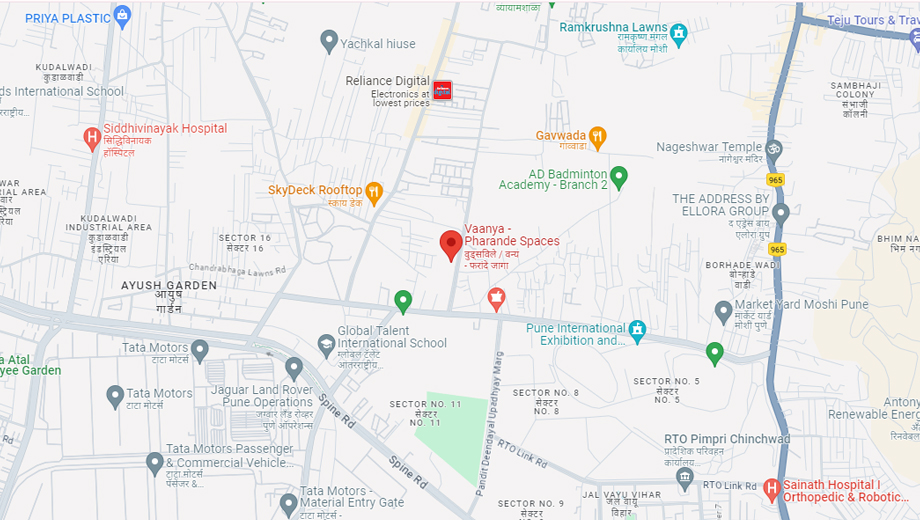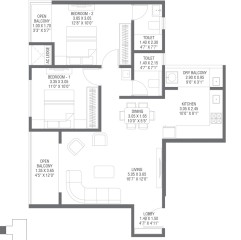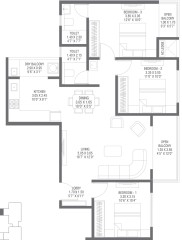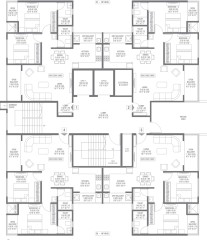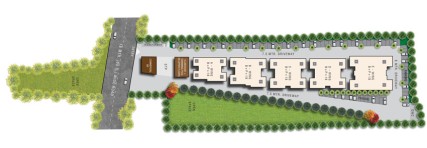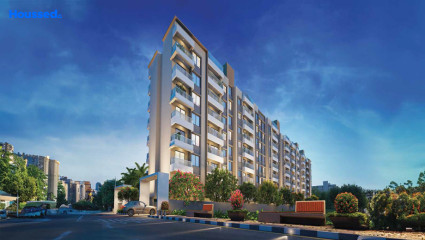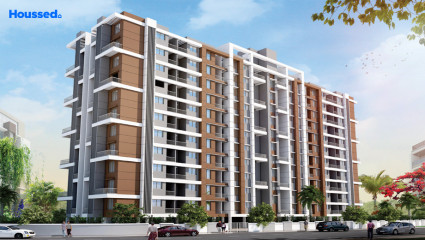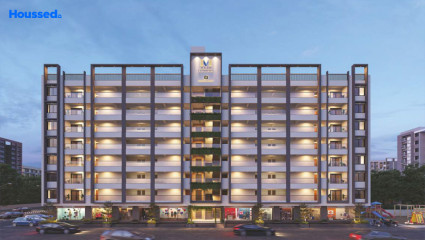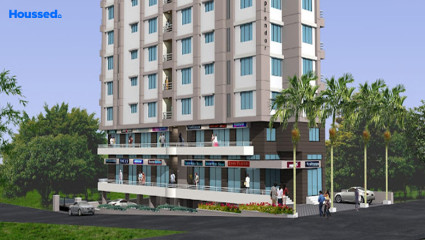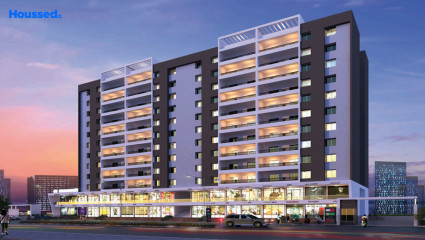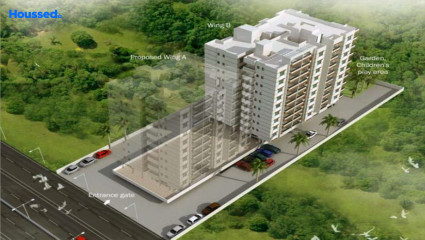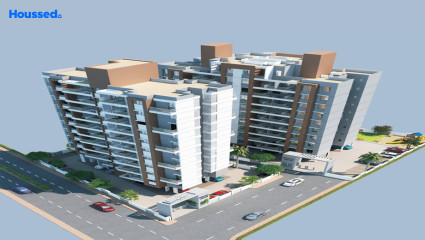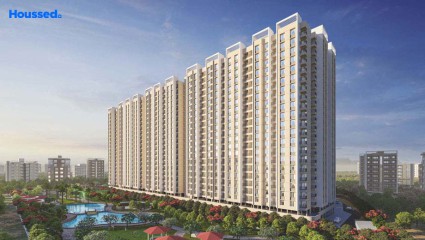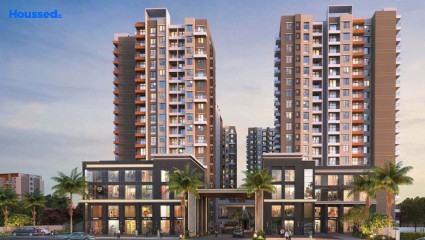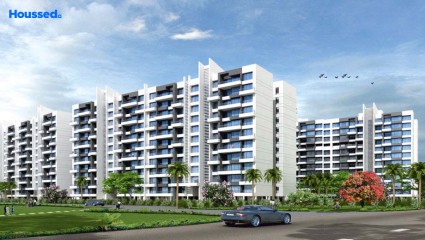Pharande Vaanya
₹ 75 L - 1 Cr
Property Overview
- 2, 2.5, 3 BHKConfiguration
- 800 - 1100 Sq ftCarpet Area
- LaunchStatus
- March 2026Rera Possession
- 210 UnitsNumber of Units
- 18 FloorsNumber of Floors
- 5 TowersTotal Towers
- 3 AcresTotal Area
Key Features of Pharande Vaanya
- Well finished Lobbies.
- Earthquake Resistance.
- structure Spacious Layouts.
- Thoughtful Features.
- Properly Ventilated.
- Kid's Friendly Development.
About Property
Presenting Vaanya, a sophisticated development in the illustrious Woodsville, giving the privilege to experience all the good things offered in Woodsville. Constructed by the famous Pharande Spaces builders, renowned for grand living, Vaanya gets a centric location in Moshi, Pune. Homes here are designed beautifully to let you indulge in privacy, and energies your soul.
Let yourself revel in a world-class lifestyle with the most enchanting view, wrapped with thoughtful features. Residents can relish a healthy life with an aerobics room, a pool, a basketball, and a badminton court. There are immersive experiences & fun sessions at the amphitheater and the community hall.
You’re closely connected to necessary indulgences, including transport options, education, healthcare and more. Labatt and Chikhali are the closest bus stop, with Astha Hospital and Sanjeevani Hospital a few minutes away. There’s also SSRVM and Priyadarshini School for your kids to have the best learning experience. With that, Carnival Cinemas, Moshi and PVR City One Mall will suffice your entertainment desires.
Configuration in Pharande Vaanya
Carpet Area
831 sq.ft.
Price
₹ 77.27 L
Carpet Area
952 sq.ft.
Price
₹ 89 L
Pharande Vaanya Amenities
Convenience
- Mud Playing Zone
- Hopscotch Zone
- Children Playing Zone
- Senior Citizen Sitting Area
- Parking and transportation
- Lift
- Visitor Parking
- Power Backup
- Party Lawn
Sports
- Jogging Track
- Cycle Track
- Gymnasium
- Kids Play Area
- Game Corners
- Indoor Games
- Multipurpose Play Court
- Tennis Courts
Leisure
- Wellness Club
- Recreation/Kids Club
- Indoor Kids' Play Area
- Indoor Games And Activities
- Clubhouse With Gym
- Vastu-compliant designs
Safety
- Entrance Gate With Security
- Fire Fighting System
- Earthquake-resistant
- Refuge Areas
- Maintenance Staff
- Cctv Surveillance
Environment
- Eco Life
- Drip Irrigation System
Home Specifications
Interior
- Gypsum-finished Walls
- Anti-skid Ceramic Tiles
- False Ceiling
- Telephone point
- Concealed Plumbing
- Multi-stranded cables
- Marble flooring
- Laminate finish doors
- Acrylic Emulsion Paint
- Modular kitchen
- Concealed Drainage System
- Premium sanitary and CP fittings
- Aluminium sliding windows
Explore Neighbourhood
4 Hospitals around your home
Sainath Hospital
Prathamesh ENT and Cancer Hospital
Sarvdnya Multispeciality Hospital
Sant Dnyaneshwar hospital
4 Restaurants around your home
Hotel Krishna
Hotel Pudhari
Hotel Silver Blue
Vrindavan
4 Schools around your home
Dheeraj international school
Priyadarshini secondary school
Sadhu Vaswani international school
City pride school
4 Shopping around your home
Silverian Mall
Spine City Mall
The Goldfields
M Mart Mall
Map Location Pharande Vaanya
 Loan Emi Calculator
Loan Emi Calculator
Loan Amount (INR)
Interest Rate (% P.A.)
Tenure (Years)
Monthly Home Loan EMI
Principal Amount
Interest Amount
Total Amount Payable
Pharande Spaces
Pharande Spaces is one of the leading construction companies in Pune. The company is known for its unique construction of residential projects including row houses, twin bungalows and apartments. Most of the projects developed by Pharande Spaces are located in the Pradhikaran area of Pimpri Chinchwad, Pune.
Pharande Spaces has stamped their signature green imprints across several hundred acres of Pimpri-Chinchwad, from Moshi in the North-East to Ravet in the West, and in several sectors of Pradhikaran. Inspired by the Chandigarh model, it has transformed Pimpri-Chinchwad into a residential destination of choice. A new landmark Puneville in Punawale location has added another marvel in their massive portfolio. With new projects coming up in Ravet and Punawale the company has a good pipeline.
Ongoing Projects
5Upcoming Projects
2Completed Project
8Total Projects
15
FAQs
What is the Price Range in Pharande Vaanya?
₹ 75 L - 1 Cr
Does Pharande Vaanya have any sports facilities?
Pharande Vaanya offers its residents Jogging Track, Cycle Track, Gymnasium, Kids Play Area, Game Corners, Indoor Games, Multipurpose Play Court, Tennis Courts facilities.
What security features are available at Pharande Vaanya?
Pharande Vaanya hosts a range of facilities, such as Entrance Gate With Security, Fire Fighting System, Earthquake-resistant, Refuge Areas, Maintenance Staff, Cctv Surveillance to ensure all the residents feel safe and secure.
What is the location of the Pharande Vaanya?
The location of Pharande Vaanya is Moshi, Pune.
Where to download the Pharande Vaanya brochure?
The brochure is the best way to get detailed information regarding a project. You can download the Pharande Vaanya brochure here.
What are the BHK configurations at Pharande Vaanya?
There are 2 BHK, 2.5 BHK in Pharande Vaanya.
Is Pharande Vaanya RERA Registered?
Yes, Pharande Vaanya is RERA Registered. The Rera Number of Pharande Vaanya is P52100031670.
What is Rera Possession Date of Pharande Vaanya?
The Rera Possession date of Pharande Vaanya is March 2026
How many units are available in Pharande Vaanya?
Pharande Vaanya has a total of 210 units.
What flat options are available in Pharande Vaanya?
Pharande Vaanya offers 2 BHK flats in sizes of 831 sqft , 2.5 BHK flats in sizes of 952 sqft
How much is the area of 2 BHK in Pharande Vaanya?
Pharande Vaanya offers 2 BHK flats in sizes of 831 sqft.
How much is the area of 2.5 BHK in Pharande Vaanya?
Pharande Vaanya offers 2.5 BHK flats in sizes of 952 sqft.
What is the price of 2 BHK in Pharande Vaanya?
Pharande Vaanya offers 2 BHK of 831 sqft at Rs. 77.27 L
What is the price of 2.5 BHK in Pharande Vaanya?
Pharande Vaanya offers 2.5 BHK of 952 sqft at Rs. 89 L
Top Projects in Moshi
- Nageshwar Solitaire Empire
- Silver 9
- Sonigara Dwaraka World
- Dvipaa Snehasparsh Residency
- Unique Infra Hexa Towers
- Sparkle Splendor
- Primal Homes
- Shakuntal Forestia
- Silver Homes
- Pharande Woodsville Phase 3
- Achalare Spring Garden
- Raosaheb The Rao Heights
- Shevi Utopia Gold
- Anshul Ela
- Silver Gardenia
- Urbania Mangalam
- Yogesh Gandharva Excellencee
- Pristine Greens
- Bhosale Kosmas
- Aadi Sai Capital
- Siddhi The Address
- Ideal Avenue
- Maruti Ravi Uday
- Kumar Pratham
- BGC Kosmos
- Sonigara Dwaarka World
- Bhandari Swadesha
- Maitri Shruti Icon
- Kamalraj Datta Vihar
- Mangalam Paradise
- Pharande Vaanya
- Destination EL Progreso
- Nexus Atrium
- Pharande L-Axis
© 2023 Houssed Technologies Pvt Ltd. All rights reserved.

_thumb.webp)
_thumb.webp)
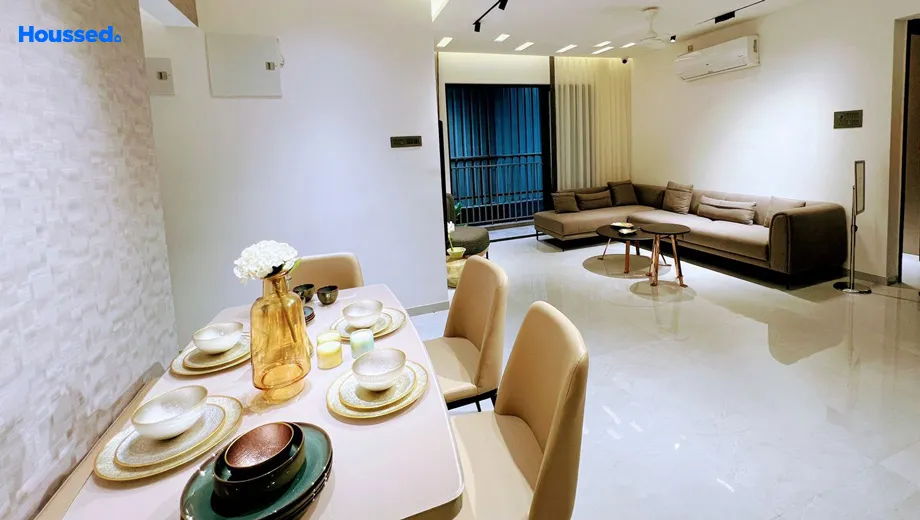
_thumb.webp)
