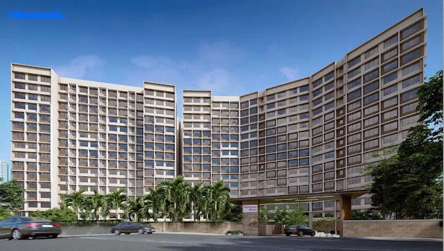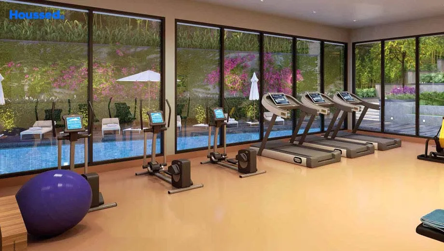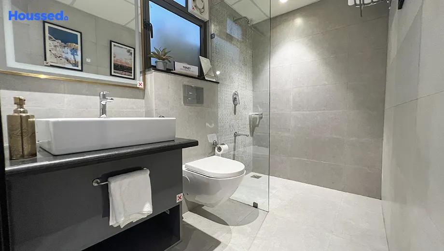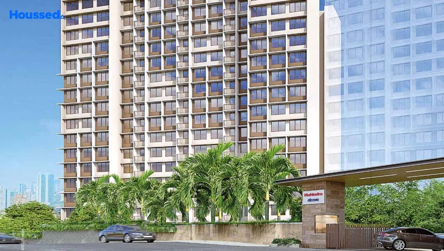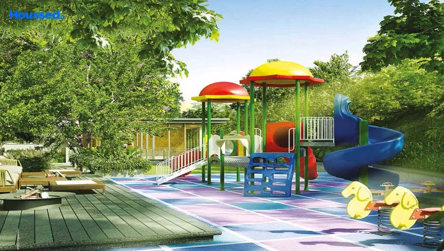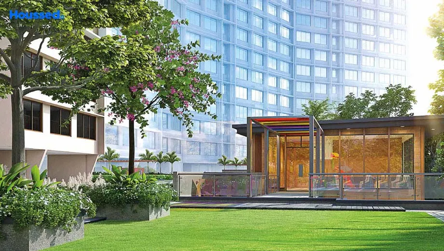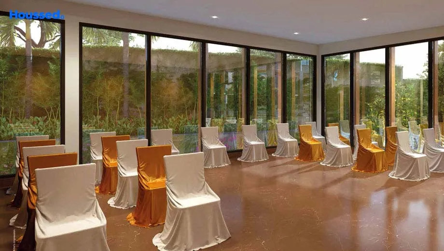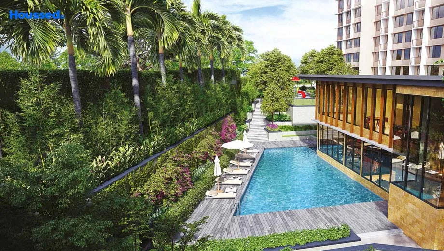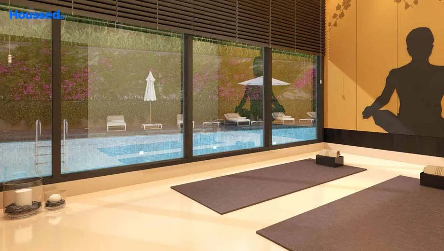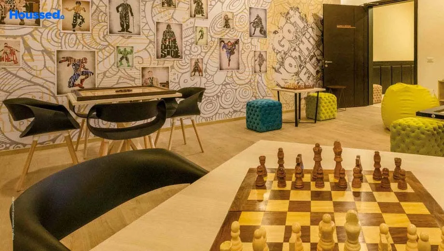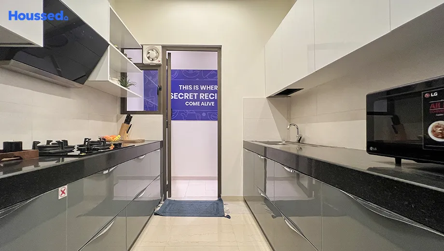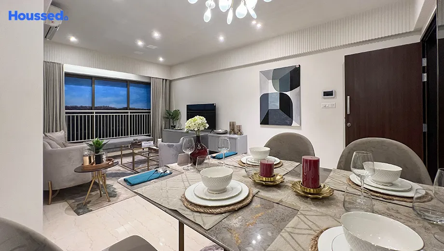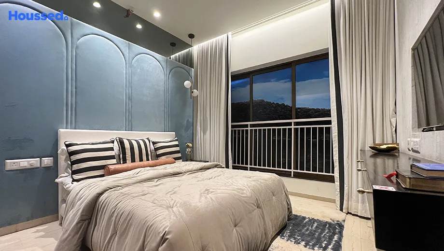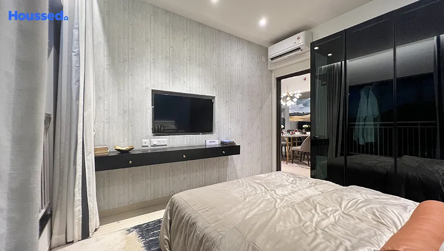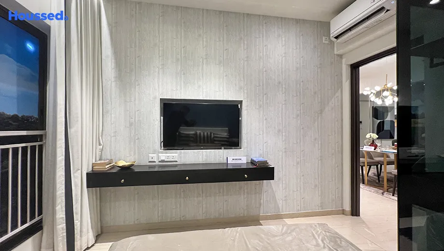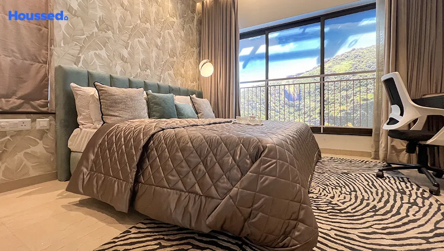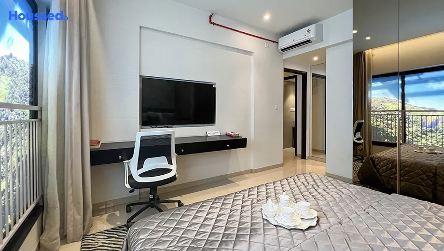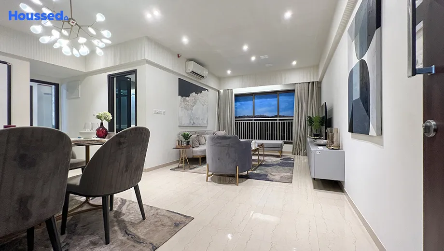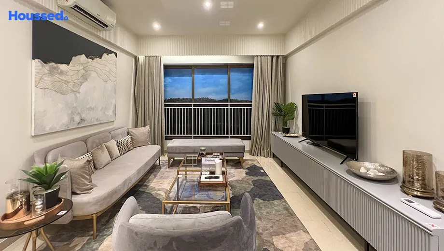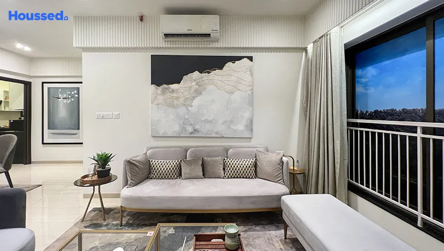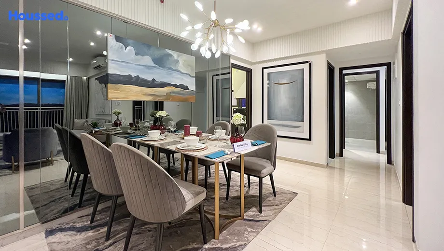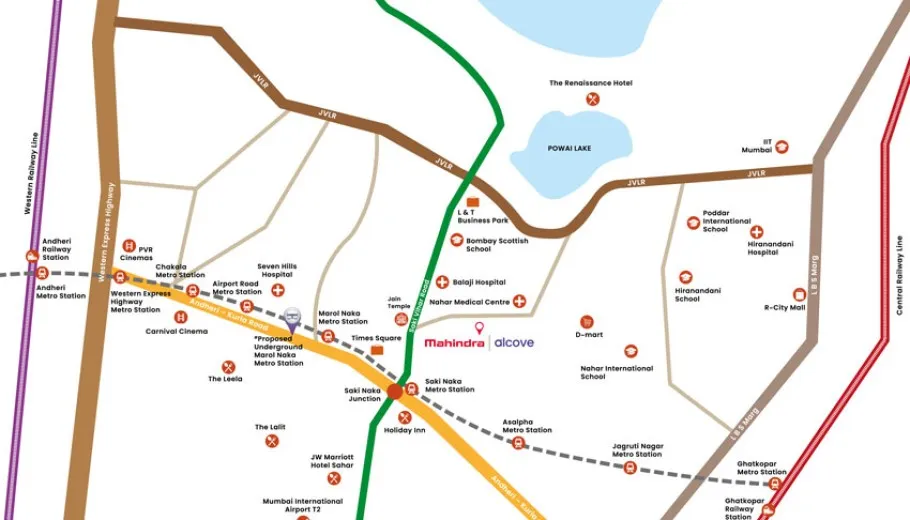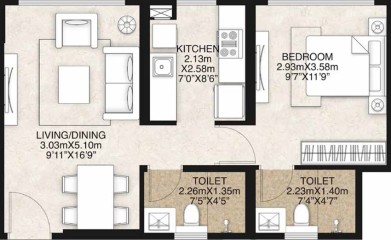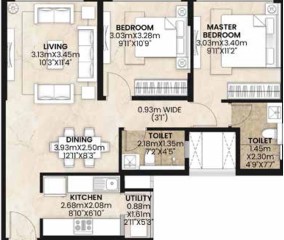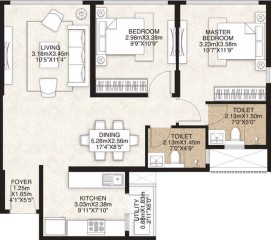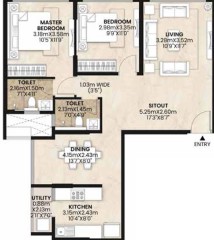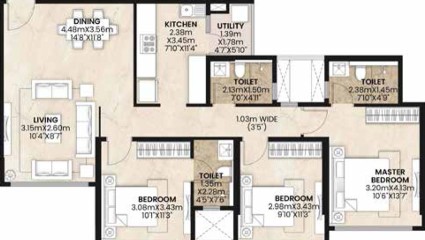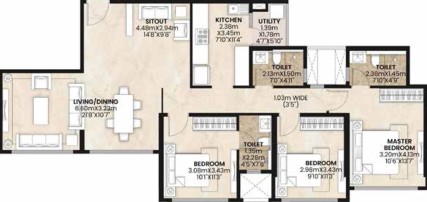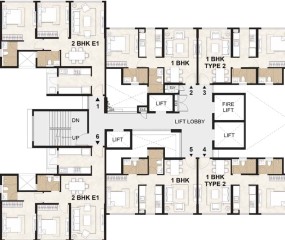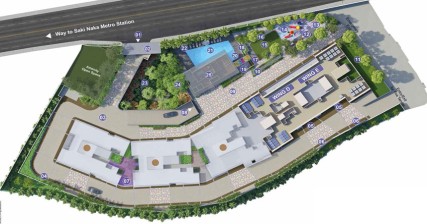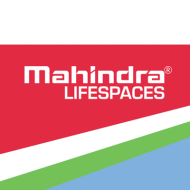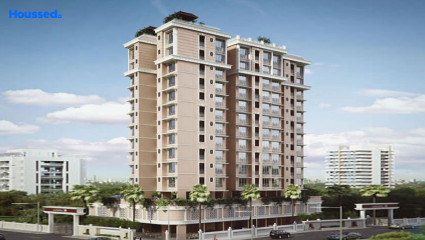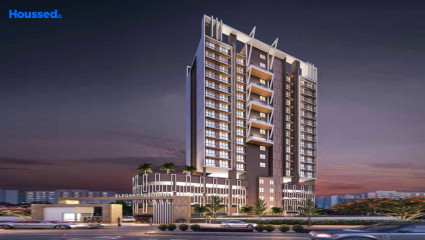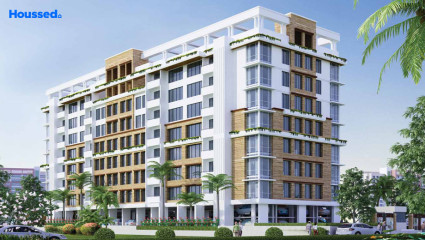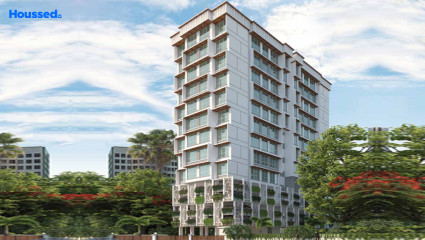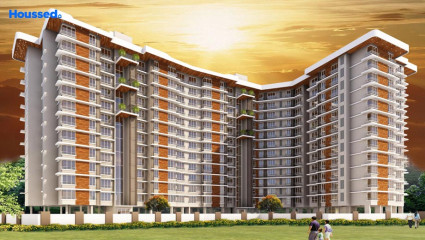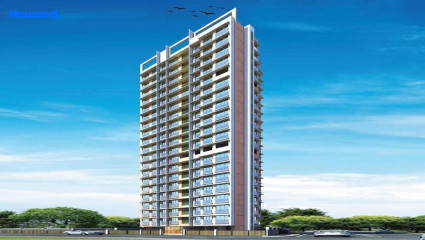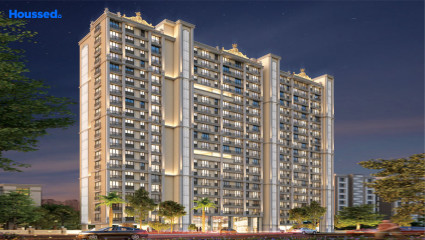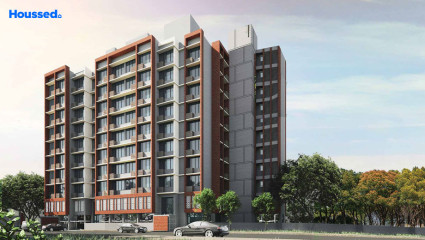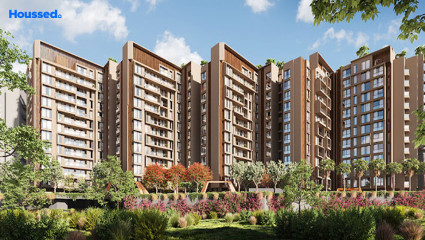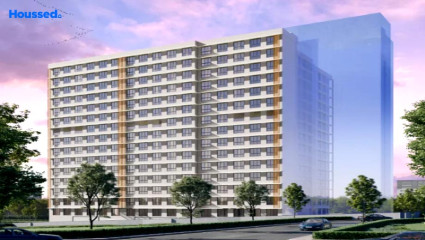Mahindra Alcove
₹ 1.3 Cr - 3.2 Cr
Property Overview
- 1, 2, 3 BHKConfiguration
- 460 - 1110 Sq ftCarpet Area
- NewStatus
- June 2026Rera Possession
- 202 UnitsNumber of Units
- 16 FloorsNumber of Floors
- 4 TowersTotal Towers
- 2.55 AcresTotal Area
Key Features of Mahindra Alcove
- Beautiful Location.
- Surrounded By Miyawaki Forests.
- Amenities To Sooth.
- Attractive + Eco-friendly.
- Thoughtfully Planned.
- Green Techs All Around.
About Property
Mahindra Alcove is the right space you need to land; located at Chandivali, it is the new address of serenity. Developers of the project, Mahindra Lifespace Developers Limited have curated each space with utmost transparency and honesty in order to offer the best gem experience to its customers!
At Alcove, residents will live in spaces within an urban Miyawaki forest surrounded by over 180 trees. This will ultimately help them enjoy a garden, seating deck, walking on a reflexology path and much more. Mahindra Alcove is surrounded by world-class lifestyle amenities, including Pixel Path, TreeHouse, ClubHouse, Tot Lot, Party Deck, Adult Swimming Pool, Miyawaki Forest and much more.
Mahindra Alcove lets you discover the secret of living a well-connected life by offering prime access to all major connects like Saki Naka metro station, JVLR, lifestyle hubs like PVR, The Leela Hotel, Reliance Trends, and many convenience centers.
Configuration in Mahindra Alcove
Carpet Area
460 sq.ft.
Price
₹ 1.32 Cr
Carpet Area
692 sq.ft.
Price
₹ 1.98 Cr
Carpet Area
747 sq.ft.
Price
₹ 2.14 Cr
Carpet Area
849 sq.ft.
Price
₹ 2.43 Cr
Carpet Area
984 sq.ft.
Price
₹ 2.82 Cr
Carpet Area
1103 sq.ft.
Price
₹ 3.16 Cr
Mahindra Alcove Amenities
Convenience
- Sun Deck
- Children Playing Zone
- Reflexology Path
- No Vehicle Zone
- High-Speed Elevators
- Parking and transportation
- Clubhouse
- Multipurpose Hall
- Lift
- Society Office
- Power Back Up
- Gazebo
- Party Hall
- Open Gym
- Yoga Room
- Convenience Store
- Party Lawn
Sports
- Gymnasium
- Kids Play Area
- Rock Climbing Zone
- Jogging Track
- Cycle Track
Leisure
- Indoor Games And Activities
- Vastu-compliant designs
- Kids Pool
- Kids Pool Slide
- Working Pods
- Nature Walkway
- Recreation/Kids Club
- Pool Deck With Sun
- Swimming Pool
- Indoor Kids' Play Area
Safety
- Maintenance Staff
- Cctv Surveillance
- Cctv For Common Areas
- 24/7 Security
- Access Controlled Lift
Environment
- Themed Landscape Garden
- Eco Life
- Drip Irrigation System
- Rainwater Harvesting
- Stepped Garden
Home Specifications
Interior
- Modular kitchen
- Premium sanitary and CP fittings
- Vitrified tile flooring
- Stainless steel sink
- Anti-skid Ceramic Tiles
- Wash Basin
- Concealed Electrification
- Concealed Plumbing
- Multi-stranded cables
Explore Neighbourhood
4 Hospitals around your home
Seven Hills Hospital
Hiranandani Hospital
Nahar Diagonostic Center
Holy Spirit Hospital
4 Restaurants around your home
WTC Pasta
New York Burrito Company
The Beryl Club
Just Rice
4 Schools around your home
St. Dominic Savio High School
EuroKids Pre School
Nahar International School
Tolani College
4 Shopping around your home
Phoenix Market City
D Mart
Haiko Supermarket
R City Mall
Map Location Mahindra Alcove
 Loan Emi Calculator
Loan Emi Calculator
Loan Amount (INR)
Interest Rate (% P.A.)
Tenure (Years)
Monthly Home Loan EMI
Principal Amount
Interest Amount
Total Amount Payable
Mahindra Lifespaces
Mahindra Life spaces has established itself as a reputed name in the real estate Industry of India. Alternative thinking, accepting no limits and driving positive change are the core principles of this construction giant. With a mission of, “transforming urban landscapes by creating sustainable communities” Mahindra Life spaces is forging ahead in the industry by setting new benchmarks with every passing project.
Mahindra Life spaces is making its presence felt across the cities of Pune, Delhi, Mumbai, NCR, Nagpur, Hyderabad and Chennai. Hauled as India's first Green Homes developer, Mahindra Life spaces has rightly transformed urban landscapes by crafting self-sustainable communities. With this philosophy deeply ingrained, we espouse Green Design and Healthy Living as the foundations of all our projects.
Ongoing Projects
14Completed Project
3Total Projects
17
FAQs
What is the Price Range in Mahindra Alcove?
₹ 1.3 Cr - 3.2 Cr
Does Mahindra Alcove have any sports facilities?
Mahindra Alcove offers its residents Gymnasium, Kids Play Area, Rock Climbing Zone, Jogging Track, Cycle Track facilities.
What security features are available at Mahindra Alcove?
Mahindra Alcove hosts a range of facilities, such as Maintenance Staff, Cctv Surveillance, Cctv For Common Areas, 24/7 Security, Access Controlled Lift to ensure all the residents feel safe and secure.
What is the location of the Mahindra Alcove?
The location of Mahindra Alcove is Andheri East, Chandivali, Mumbai.
Where to download the Mahindra Alcove brochure?
The brochure is the best way to get detailed information regarding a project. You can download the Mahindra Alcove brochure here.
What are the BHK configurations at Mahindra Alcove?
There are 1 BHK, 2 BHK, 3 BHK in Mahindra Alcove.
Is Mahindra Alcove RERA Registered?
Yes, Mahindra Alcove is RERA Registered. The Rera Number of Mahindra Alcove is P51800028352 / 33573.
What is Rera Possession Date of Mahindra Alcove?
The Rera Possession date of Mahindra Alcove is June 2026
How many units are available in Mahindra Alcove?
Mahindra Alcove has a total of 202 units.
What flat options are available in Mahindra Alcove?
Mahindra Alcove offers 1 BHK flats in sizes of 460 sqft , 2 BHK flats in sizes of 692 sqft , 747 sqft , 849 sqft , 3 BHK flats in sizes of 984 sqft , 1103 sqft
How much is the area of 1 BHK in Mahindra Alcove?
Mahindra Alcove offers 1 BHK flats in sizes of 460 sqft.
How much is the area of 2 BHK in Mahindra Alcove?
Mahindra Alcove offers 2 BHK flats in sizes of 692 sqft, 747 sqft, 849 sqft.
How much is the area of 3 BHK in Mahindra Alcove?
Mahindra Alcove offers 3 BHK flats in sizes of 984 sqft, 1103 sqft.
What is the price of 1 BHK in Mahindra Alcove?
Mahindra Alcove offers 1 BHK of 460 sqft at Rs. 1.32 Cr
What is the price of 2 BHK in Mahindra Alcove?
Mahindra Alcove offers 2 BHK of 692 sqft at Rs. 1.98 Cr, 747 sqft at Rs. 2.14 Cr, 849 sqft at Rs. 2.43 Cr
What is the price of 3 BHK in Mahindra Alcove?
Mahindra Alcove offers 3 BHK of 984 sqft at Rs. 2.82 Cr, 1103 sqft at Rs. 3.16 Cr
Top Projects in Andheri East
- Elegant Residency
- Veeramani Radiant 59
- Sakar Swapna CHSL
- Sheth Vasant Oasis
- Mahendra Vrishabh Height
- Starwing I-Stay
- Crescent Grande
- Mahakali Hills
- Gagangiri Aerovista
- Hubtown Palmrose
- Nicco Amey Apartments
- Dreamax Parkside
- Jangid Meadows
- UK Raya
- Arkade Prime
- Atul Blue Fortuna
- Nicco Residency
- Rohinton Alankar Vybe
- Bindra One
- Nest Residency
- Unique Shanti Sparsh
- Mahindra Vicino
- UK Iona
- PR Woodwind
- Runwal Elina
- Crescent Silverwoods
- Shapoorji Vicinia
- Nicco Himalaya
- Sumer Life Casa
- Sardar Inspire Residency
- Romell Orbis
- Pride Panorama
- Dynamix Luma
- Joy Callista
- Nahar Amaryllis
- Aventus Westbrook
- Veena Synergy
- Agrawals Mannat
- VKG Beverly Hills
- NDW Proxima Residences
- Chandiwala Pearl Heaven
- Codename Anvaya
- Starwing Katyayni Heights
- Crystal Paradise Residences
- Atul Hillcrest
- Nahar Olivia
- Kalpataru Woodsville
- Damji Shamji Passcode
- Mahindra Alcove
- Starwing Kaatyayni Imperial
- Satre SIPL Sarit
- Naman Premier
- Rushi The Kollage
- Dipti Aryavarta
- Shethwala The Lisa
- Bhoomi Atharv Aaradhyam
- Bajaj Emerald
- Dreamax Vega
- Romell Amore
- Bindra Sateri Legacy
- Ara Swaminarayan Dham
- Puri SeleQt
- Savannah Avalon
- Lodha Eternis
- Sheth Vasant Blossom
- Arihant Enclave
- Crescent Landmark
- Lodha Acenza
© 2023 Houssed Technologies Pvt Ltd. All rights reserved.

