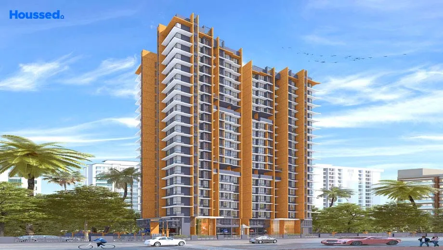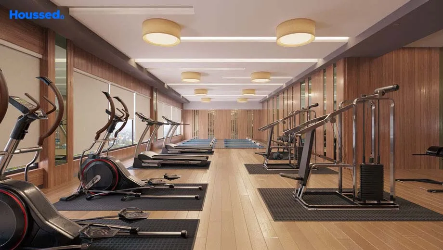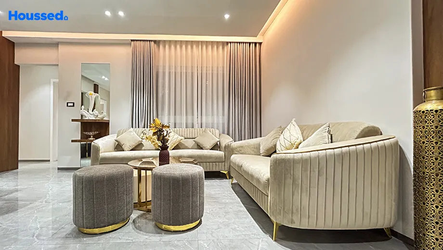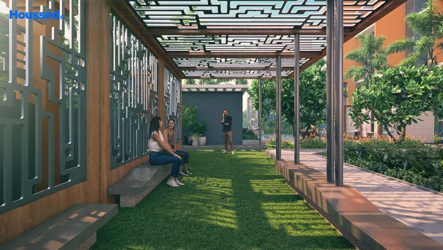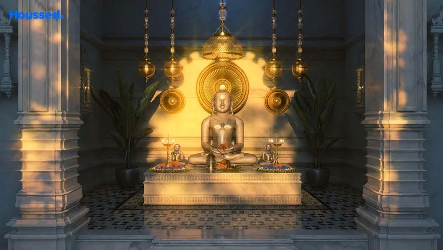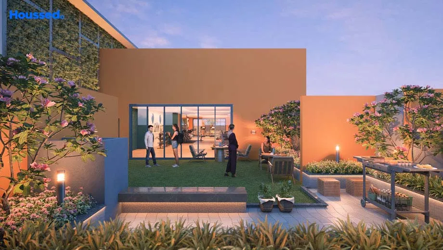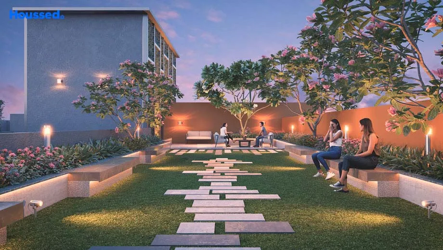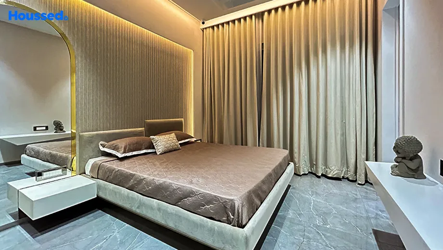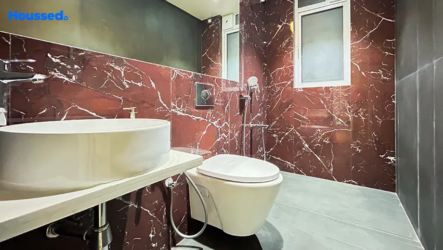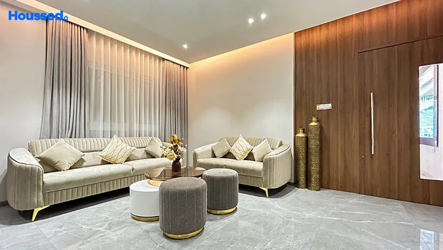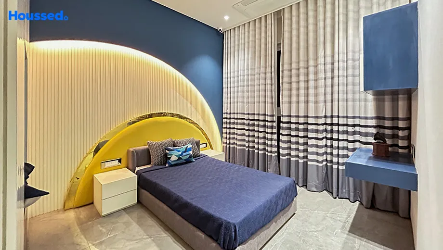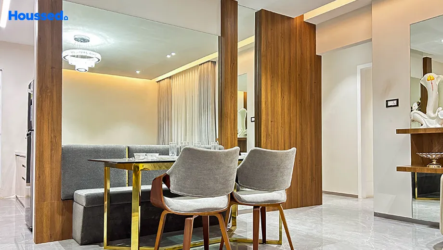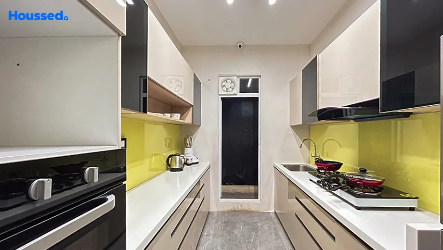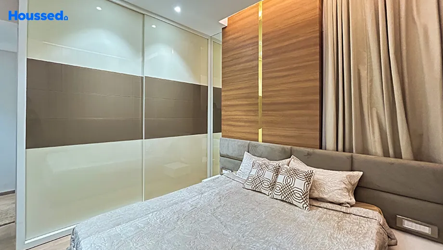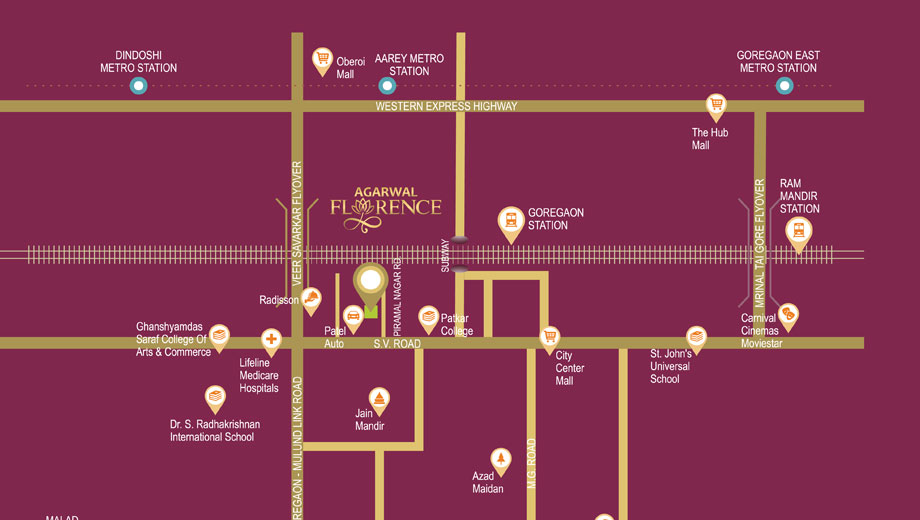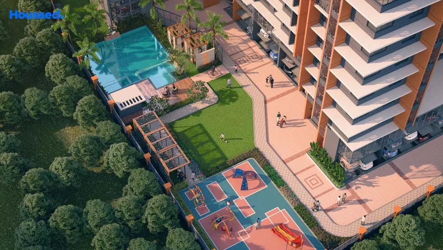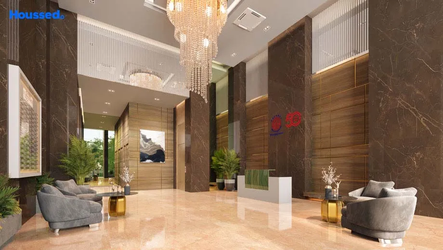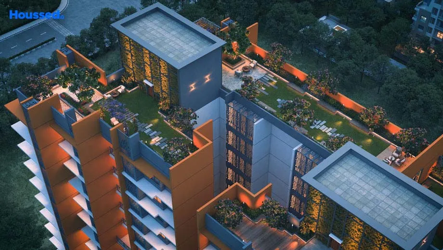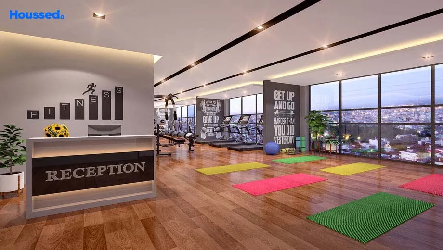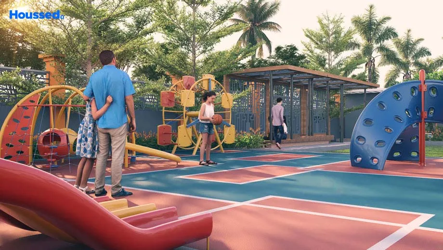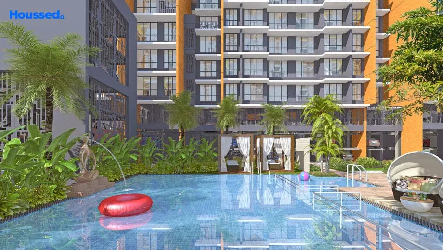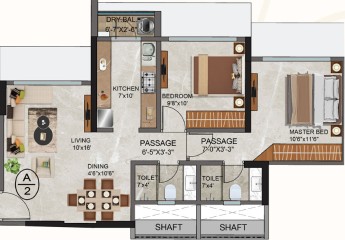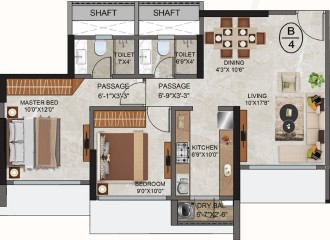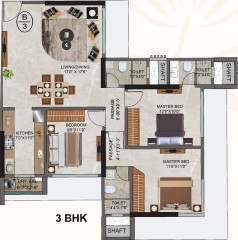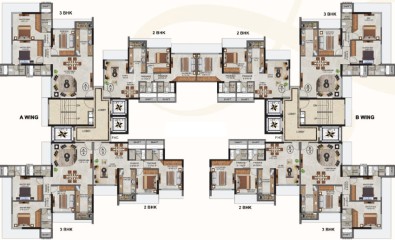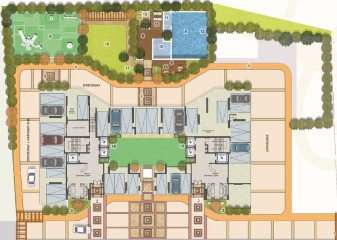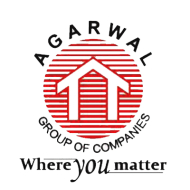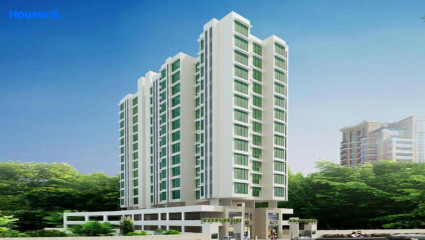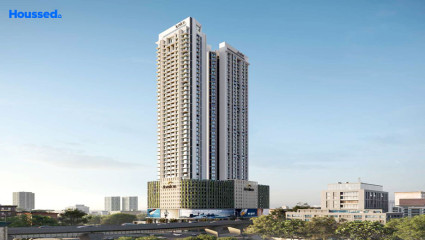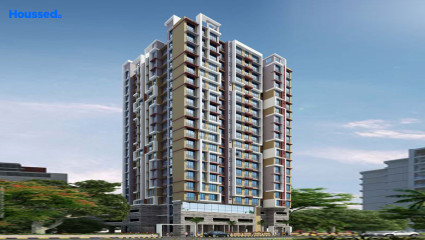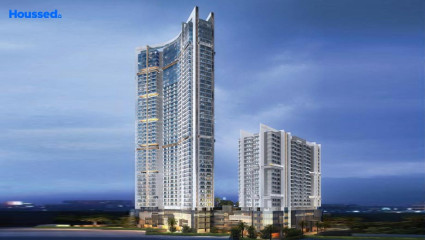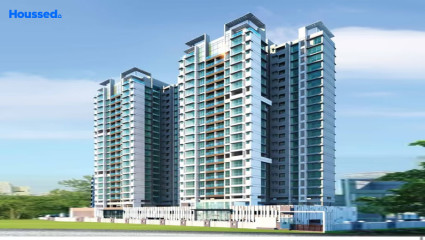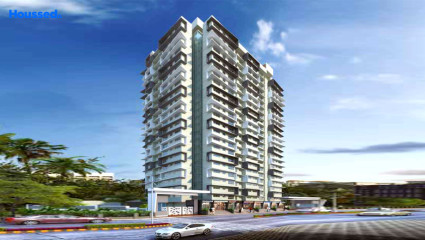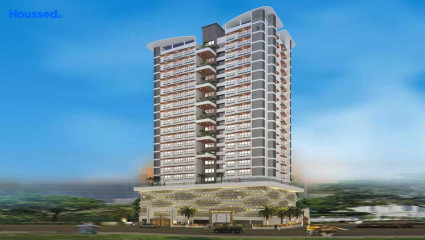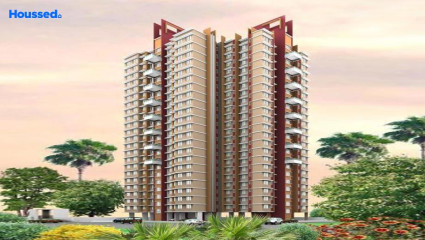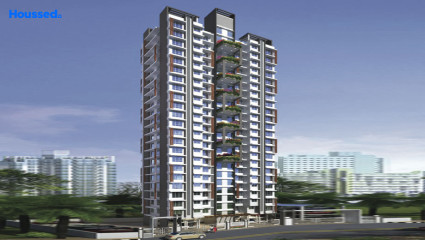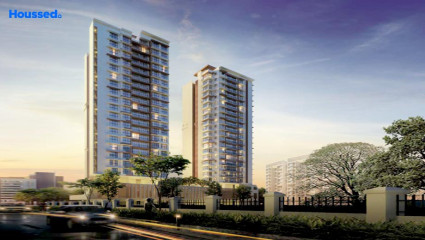Agarwal Florence
₹ 1.6 Cr - 2.35 Cr
Property Overview
- 2, 3 BHKConfiguration
- 640 - 935 Sq ftCarpet Area
- Under DevelopmentStatus
- December 2024Rera Possession
- 144 UnitsNumber of Units
- 21 FloorsNumber of Floors
- 3 TowersTotal Towers
- 0.76 AcresTotal Area
Key Features of Agarwal Florence
- Spacious Residency.
- Posh Locality.
- Lifestyle Amenities.
- Floral Garden.
- Luxury Lagoon.
- Sunrise Deck.
About Property
Agarwal Florence by Agarwal Group of Companies is a premium residential project that promises to improve living standards. The project is designed to cater to all your needs and offers many amenities that will leave you spellbound.
At Agarwal Florence, you can take a refreshing dip in the swimming pool or enjoy a delightful barbecue evening with your loved ones in the barbecue area. The project also offers a dedicated walking track to take a stroll and rejuvenate your senses. The project is situated in the prime area of Goregaon, offering seamless connectivity to all the nearby places.
Whether you're looking to explore the city or run errands, everything is just a stone's throw away from Agarwal Florence. Agarwal Florence by Agarwal Group of Companies is an ideal choice for those who seek a premium lifestyle with all the modern amenities and a convenient location.
Configuration in Agarwal Florence
Carpet Area
644 sq.ft.
Price
₹ 1.6 Cr
Carpet Area
650 sq.ft.
Price
₹ 1.64 Cr
Carpet Area
931 sq.ft.
Price
₹ 2.35 Cr
Agarwal Florence Amenities
Convenience
- Children Playing Zone
- Senior Citizen Sitting Area
- Senior Citizens' Walking Track
- Parking and transportation
- Lift
- Multipurpose Hall
- Power Back Up
- Society Office
- Chit-Chat Plaza
- Convenience Store
- Solar Power
- Relaxation Zone
- Bbq Party Deck
- Grand Entrance Lobby
- Party Lawn
- Meditation Zone
Sports
- Indoor Games
- Multipurpose Play Court
- Jogging Track
- Cycle Track
- Gymnasium
- Kids Play Area
Leisure
- Star Gazing Zone
- Nature Walkway
- Cabana Seating
- Community Club
- Recreation/Kids Club
- Pool Deck With Sun
- Swimming Pool
- Indoor Kids' Play Area
- Indoor Games And Activities
- Vastu-compliant designs
Safety
- Cctv Surveillance
- Entrance Gate With Security
- Smart locks
- 24/7 Security
Environment
- Rainwater Harvesting
- Themed Landscape Garden
- Mo Sewage Treatment Plant
- Organic Waste Convertor
Home Specifications
Interior
- Laminated Flush Doors
- Marble flooring
- Modular kitchen
- Premium sanitary and CP fittings
- Vitrified tile flooring
- Stainless steel sink
- Concealed Electrification
- Acrylic Emulsion Paint
- Concealed Plumbing
- Multi-stranded cables
Explore Neighbourhood
4 Hospitals around your home
Kapadia Multispeciality Hospital
Pooja Hospital
Vardan Hospital
Suvidha Hospital & Polyclinic
4 Restaurants around your home
The Green Door
Gaon Gajali
Domino's Pizza
2 Pie cakes
4 Schools around your home
Lords College
Patkar College
St. Thomas Junior College
Oberoi International School
4 Shopping around your home
The Hub Mall
Infinity Mall
Hypercity Mall
K Lounge
Map Location Agarwal Florence
 Loan Emi Calculator
Loan Emi Calculator
Loan Amount (INR)
Interest Rate (% P.A.)
Tenure (Years)
Monthly Home Loan EMI
Principal Amount
Interest Amount
Total Amount Payable
Agarwal Group Of Companies
Horizing the perceptions broader with every milestone development, Agarwal Group of Companies endeavors to build strong foundations that meet the highest pedestal of qualitative and architectural standards. Testifying the legacy of fifty years through uncompromising transparency and reliability, the Agarwal Group ascents with advanced planning and housing innovations accompanying diversification.
Simplifying the intricate ventures, they work with a vision of bestowing impressive constructions imbibing the latest technology that inspires you to live wholly and create memories with your loved ones. Coupling vast experience with exemplary engineering and aesthetics, Agarwal Group is changing the skyline of Mumbai with Agarwal Palazzo and Agarwal Maple, which lets you gain the highest standard of living.
Ongoing Projects
4Completed Project
38Total Projects
42
FAQs
What is the Price Range in Agarwal Florence?
₹ 1.6 Cr - 2.35 Cr
Does Agarwal Florence have any sports facilities?
Agarwal Florence offers its residents Indoor Games, Multipurpose Play Court, Jogging Track, Cycle Track, Gymnasium, Kids Play Area facilities.
What security features are available at Agarwal Florence?
Agarwal Florence hosts a range of facilities, such as Cctv Surveillance, Entrance Gate With Security, Smart locks, 24/7 Security to ensure all the residents feel safe and secure.
What is the location of the Agarwal Florence?
The location of Agarwal Florence is Goregaon West, Mumbai.
Where to download the Agarwal Florence brochure?
The brochure is the best way to get detailed information regarding a project. You can download the Agarwal Florence brochure here.
What are the BHK configurations at Agarwal Florence?
There are 2 BHK, 3 BHK in Agarwal Florence.
Is Agarwal Florence RERA Registered?
Yes, Agarwal Florence is RERA Registered. The Rera Number of Agarwal Florence is P51800032916.
What is Rera Possession Date of Agarwal Florence?
The Rera Possession date of Agarwal Florence is December 2024
How many units are available in Agarwal Florence?
Agarwal Florence has a total of 144 units.
What flat options are available in Agarwal Florence?
Agarwal Florence offers 2 BHK flats in sizes of 644 sqft , 650 sqft , 3 BHK flats in sizes of 931 sqft
How much is the area of 2 BHK in Agarwal Florence?
Agarwal Florence offers 2 BHK flats in sizes of 644 sqft, 650 sqft.
How much is the area of 3 BHK in Agarwal Florence?
Agarwal Florence offers 3 BHK flats in sizes of 931 sqft.
What is the price of 2 BHK in Agarwal Florence?
Agarwal Florence offers 2 BHK of 644 sqft at Rs. 1.6 Cr, 650 sqft at Rs. 1.64 Cr
What is the price of 3 BHK in Agarwal Florence?
Agarwal Florence offers 3 BHK of 931 sqft at Rs. 2.35 Cr
Top Projects in Goregaon West
- Umang Vijayijwala
- Gundecha Sharda Villa
- 36 Allure
- Integrated Ramicon Golden Pass
- Kabra Aurum
- Raj Pantheon
- Amal Vivan
- Kamala Gulmohar
- Sahajanand Arista
- Satra One
- Modirealty Vatvriksh
- Balwa Avalon Residency
- Oxford Codename Dreamscape
- Sushanku Avenue 36
- Nemi Bhavan
- Laxmi Shrushti
- Chandak 34 Park Estate
- Ashtha Heights
- PCPL Two One Two
- Laxmi Callista
- Sunteck City Avenue 2
- Agarwal Florence
- BP DPS Parkview
- Dhanesh Sukhvilla
- Sahajanand Athena
- Radius Imperial Heights
- Chandak Stella
- Ekta Tripolis
- Sunteck 4th Avenue
- Lotus Residency
- Sangam The Luxor
- Shreedham Classic
- Laxmi Sanskruti
- Rudra ODC 1
- Dhariwal Swami Vivekanand
- Kalpataru Radiance
- Brihan Kenorita Jewel
- Poddar Samadhan
- Parshva Giriraj
- Ariha Signature
- Shepherd Royal
- Bharat Arize
- Wadhwa Crown Residences
- Nutan Codename Step Up
- Asmi Legend
- Oberoi Exquisite
- Kabra Diamante
- Asmi Vintage
- ND Palai Towers
- Shivam Nirlon Five
- Umang Westview
- Kolte Patil Verve
© 2023 Houssed Technologies Pvt Ltd. All rights reserved.

