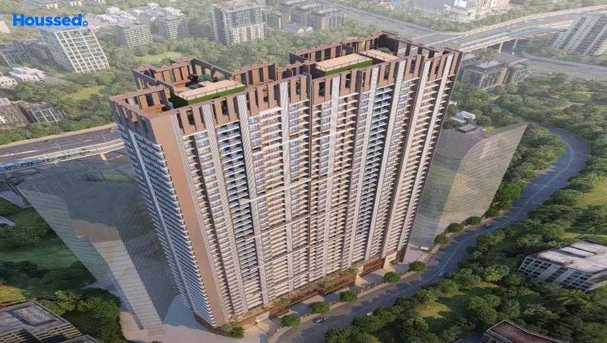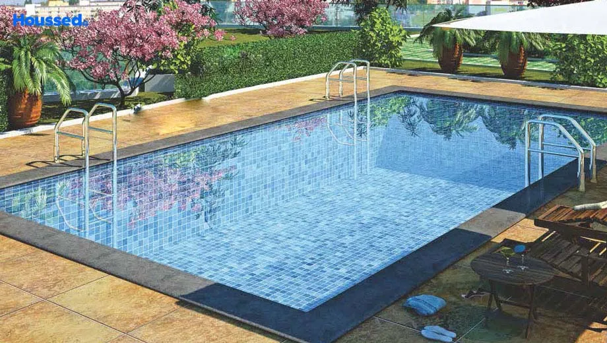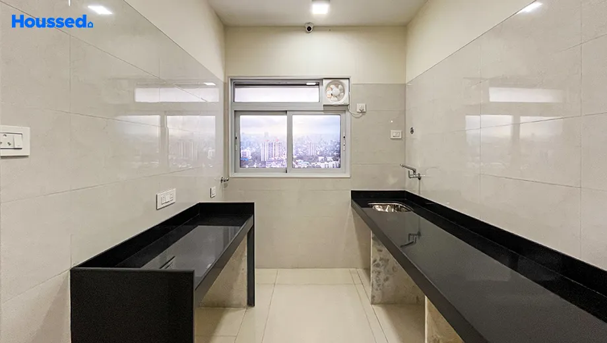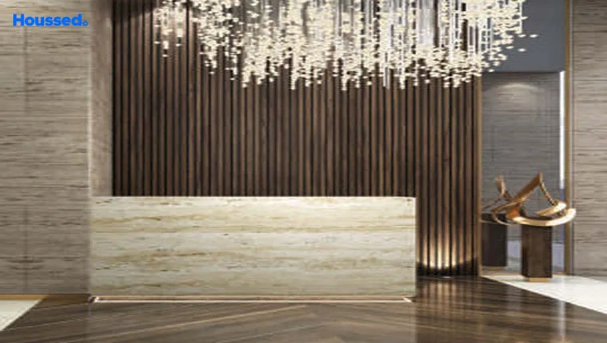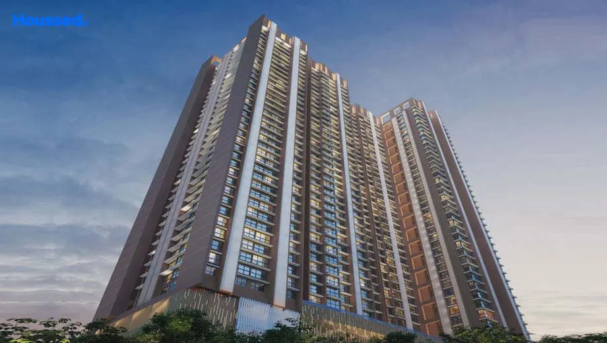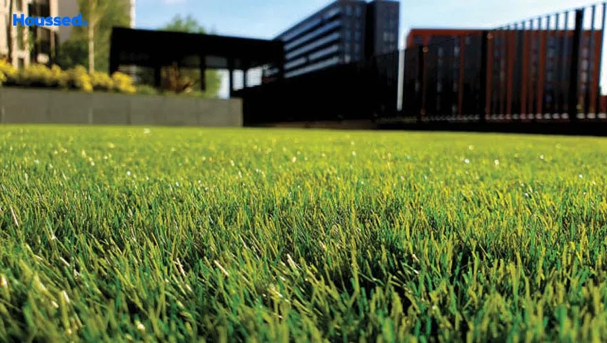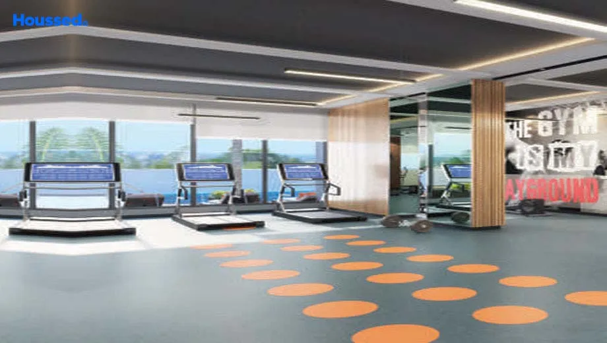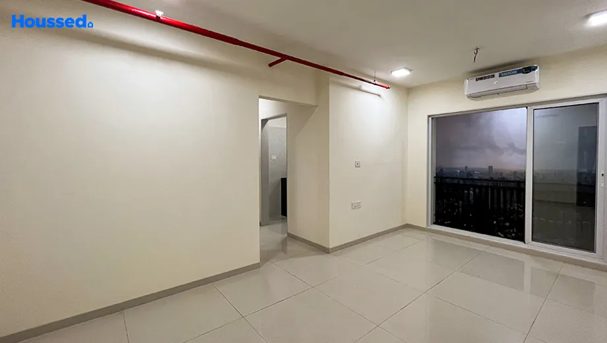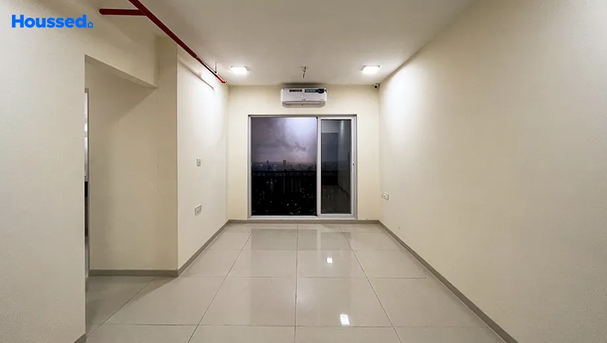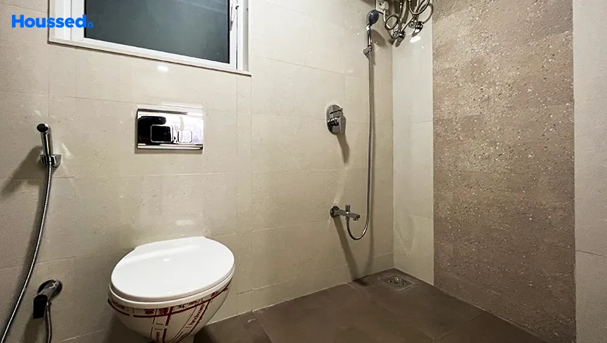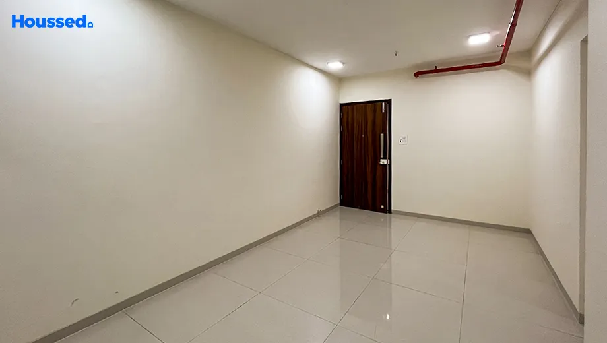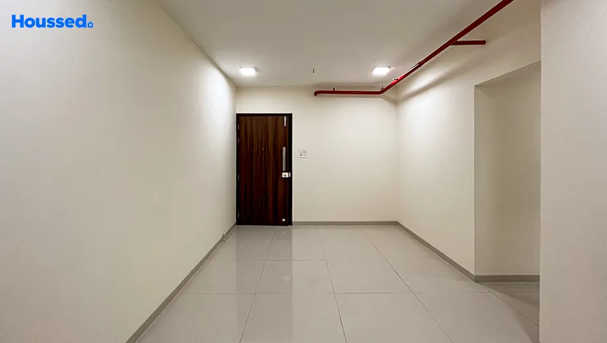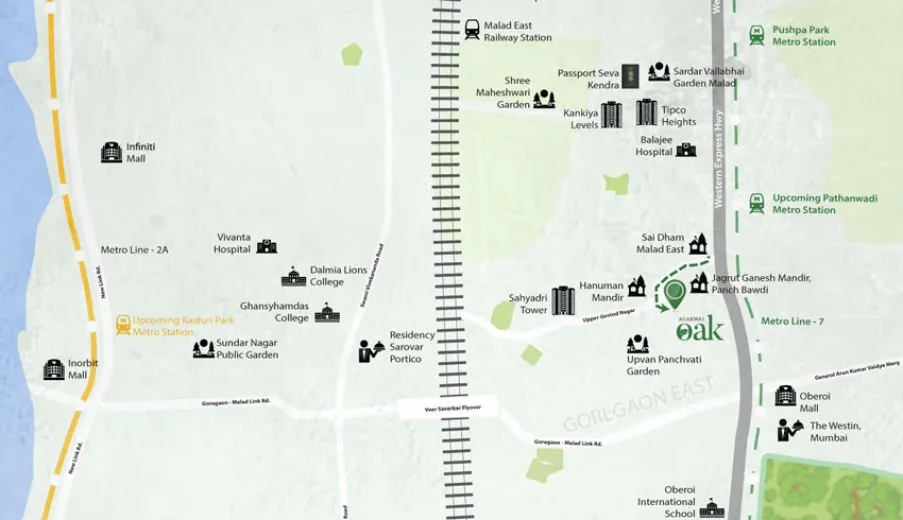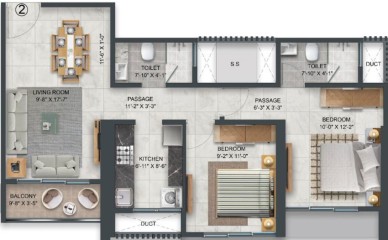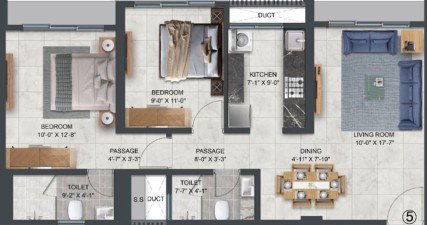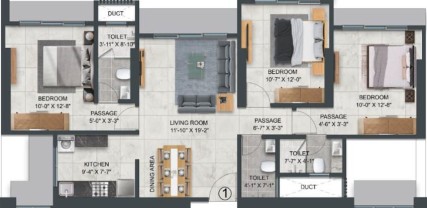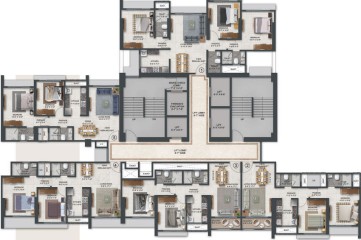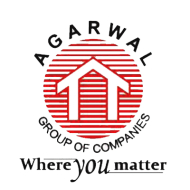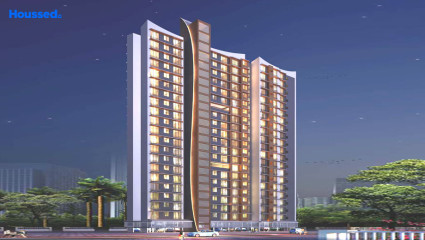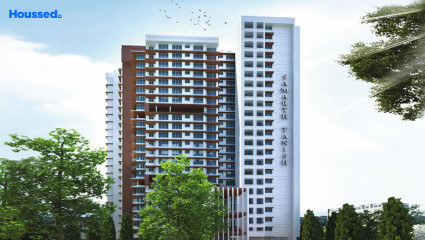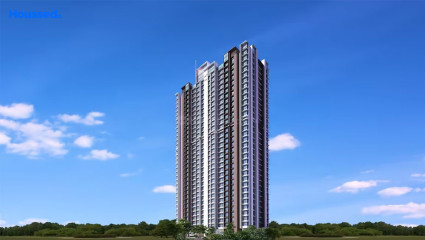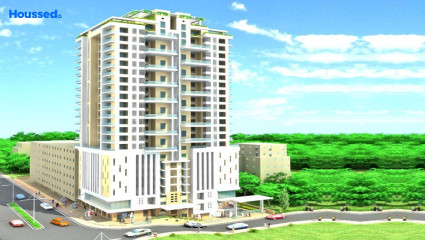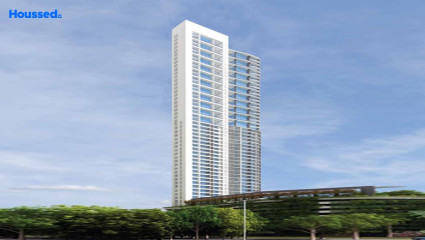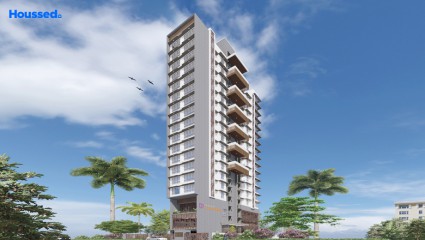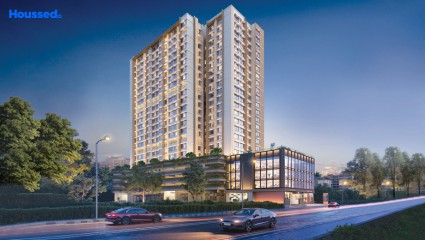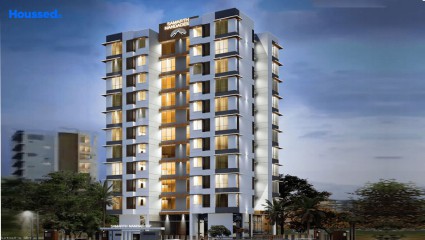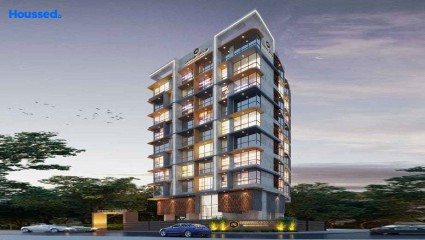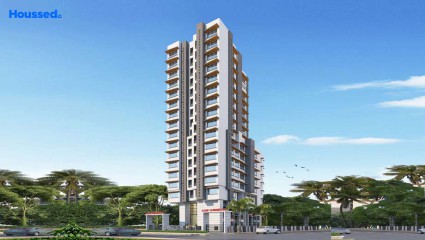Agarwal Oak
₹ 1.6 Cr - 2.45 Cr
Property Overview
- 2, 3 BHKConfiguration
- 615 - 900 Sq ftCarpet Area
- NewStatus
- June 2027Rera Possession
- 175 UnitsNumber of Units
- 37 FloorsNumber of Floors
- 1 TowersTotal Towers
- 0.28 AcresTotal Area
Key Features of Agarwal Oak
- Located At Preferred Residential Location.
- Luxury Of Cross Ventilation.
- 24-Hour CCTV Surveillance.
- Progressively Equipped Gym.
- Indoor Game Room.
- Serene Environment.
About Property
Welcome to Agarwal Oak, a luxurious residential development in the heart of Goregaon, Mumbai. The apartments are designed with an eye for detail, ensuring you and your family have the perfect space to call home. Residents of Agarwal Oak can enjoy a range of amenities, including a gym, 24x7 water supply, rainwater harvesting, landscaping, and a firefighting system, among others.
Agarwal group, the developer behind Agarwal Oak, is a leading name in the construction and real estate industries. With a strong focus on technology and innovation, Agarwal Group has redefined the quality of work and living spaces in major urban locations across the country.
The project is just minutes from Western Express Highway and the upcoming Malad East Metro station, making it a prime location for those who love convenience. Some of the key location advantages of Agarwal Oak include Lifeline Multispecialty Hospital and Mangal Sai Dham, Ghansyhamdas College, and Malad Railway Station.
Configuration in Agarwal Oak
Carpet Area
623 sq.ft.
Price
₹ 1.70 Cr
Carpet Area
655 sq.ft.
Price
₹ 1.78 Cr
Carpet Area
881 sq.ft.
Price
₹ 2.37 Cr
Agarwal Oak Amenities
Convenience
- Parking and transportation
- Society Office
- Intercom Facility
- Convenience Store
- Lift
- Power Back Up
- Party Hall
- Yoga Room
- Senior Citizen Sitting Area
- Senior Citizens' Walking Track
- Common Electric Vehicle Charging Point
- Cafeteria
Sports
- Gymnasium
- Kids Play Area
- Game Corners
- Indoor Games
- Jogging Track
- Cycle Track
- Games Room
Leisure
- Recreation/Kids Club
- Pool Deck With Sun
- Swimming Pool
- Study Library
- Indoor Kids' Play Area
- Indoor Games And Activities
- Vastu-compliant designs
- Studio Space For Yoga
- Nature Walkway
- Community Club
Safety
- 3 Tier Security System
- Video Door Phone
- Fire Fighting System
- Earthquake-resistant
- Maintenance Staff
- Cctv Surveillance
Environment
- Zen Garden
- Herbal Garden
- Themed Landscape Garden
- Organic Waste Convertor
- Drip Irrigation System
- Rainwater Harvesting
Home Specifications
Interior
- Marble flooring
- Stainless steel sink
- Texture finish Walls
- Wooden flooring
- Concealed Electrification
- Laminate finish doors
- Concealed Plumbing
- Smart switches
- Water Purifier
- HDMI Port
- Dado Tiles
- Modular kitchen
- Designer Dado
- Premium sanitary and CP fittings
- Cp Fittings - Jaquar
- Aluminium sliding windows
- Terraces with parapet or railing
- Vitrified tile flooring
Explore Neighbourhood
4 Hospitals around your home
Yashada Maternity & Nursing Home
Kanchi Nursing Home
Radha Krishna Hospital
Zen Hospital
4 Restaurants around your home
China Ming
Starbucks
Sweet Bengal
Malgudi Express
4 Schools around your home
St. Thomas Junior College
Gokuldham High School & Jr College
Ismail Yusuf College
Brain E Kids
4 Shopping around your home
The Hub Mall
Orchard Mall
Royal Palms shopping mall
Infinity Mall
Map Location Agarwal Oak
 Loan Emi Calculator
Loan Emi Calculator
Loan Amount (INR)
Interest Rate (% P.A.)
Tenure (Years)
Monthly Home Loan EMI
Principal Amount
Interest Amount
Total Amount Payable
Agarwal Group Of Companies
Horizing the perceptions broader with every milestone development, Agarwal Group of Companies endeavors to build strong foundations that meet the highest pedestal of qualitative and architectural standards. Testifying the legacy of fifty years through uncompromising transparency and reliability, the Agarwal Group ascents with advanced planning and housing innovations accompanying diversification.
Simplifying the intricate ventures, they work with a vision of bestowing impressive constructions imbibing the latest technology that inspires you to live wholly and create memories with your loved ones. Coupling vast experience with exemplary engineering and aesthetics, Agarwal Group is changing the skyline of Mumbai with Agarwal Palazzo and Agarwal Maple, which lets you gain the highest standard of living.
Ongoing Projects
4Completed Project
38Total Projects
42
FAQs
What is the Price Range in Agarwal Oak?
₹ 1.6 Cr - 2.45 Cr
Does Agarwal Oak have any sports facilities?
Agarwal Oak offers its residents Gymnasium, Kids Play Area, Game Corners, Indoor Games, Jogging Track, Cycle Track, Games Room facilities.
What security features are available at Agarwal Oak?
Agarwal Oak hosts a range of facilities, such as 3 Tier Security System, Video Door Phone, Fire Fighting System, Earthquake-resistant, Maintenance Staff, Cctv Surveillance to ensure all the residents feel safe and secure.
What is the location of the Agarwal Oak?
The location of Agarwal Oak is Goregaon East, Mumbai.
Where to download the Agarwal Oak brochure?
The brochure is the best way to get detailed information regarding a project. You can download the Agarwal Oak brochure here.
What are the BHK configurations at Agarwal Oak?
There are 2 BHK, 3 BHK in Agarwal Oak.
Is Agarwal Oak RERA Registered?
Yes, Agarwal Oak is RERA Registered. The Rera Number of Agarwal Oak is P51800031760.
What is Rera Possession Date of Agarwal Oak?
The Rera Possession date of Agarwal Oak is June 2027
How many units are available in Agarwal Oak?
Agarwal Oak has a total of 175 units.
What flat options are available in Agarwal Oak?
Agarwal Oak offers 2 BHK flats in sizes of 623 sqft , 655 sqft , 3 BHK flats in sizes of 881 sqft
How much is the area of 2 BHK in Agarwal Oak?
Agarwal Oak offers 2 BHK flats in sizes of 623 sqft, 655 sqft.
How much is the area of 3 BHK in Agarwal Oak?
Agarwal Oak offers 3 BHK flats in sizes of 881 sqft.
What is the price of 2 BHK in Agarwal Oak?
Agarwal Oak offers 2 BHK of 623 sqft at Rs. 1.7 Cr, 655 sqft at Rs. 1.78 Cr
What is the price of 3 BHK in Agarwal Oak?
Agarwal Oak offers 3 BHK of 881 sqft at Rs. 2.37 Cr
Top Projects in Goregaon East
- Daiwwik One
- Satellite Elegance
- Omkar Ananta
- Bhoomi Samarth
- Samarth Tanish
- Lodha Fiorenza
- Samarth Nandadeep
- Karmvir Aarey Greens
- Empire Towers
- Vraj Prarambh
- IM Applaud 38
- Avant Hillway
- Agarwal Oak
- Dynamix Divum
- Prabhat Bageshree
- Mehta Onyx
- Arkade Aspire
- Re Form Delta House
- Je & Vee Shree Satyam
- Asmi Shimmers
- Oberoi Elysian
© 2023 Houssed Technologies Pvt Ltd. All rights reserved.

