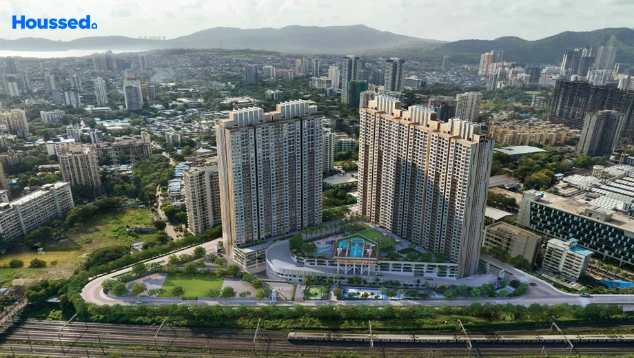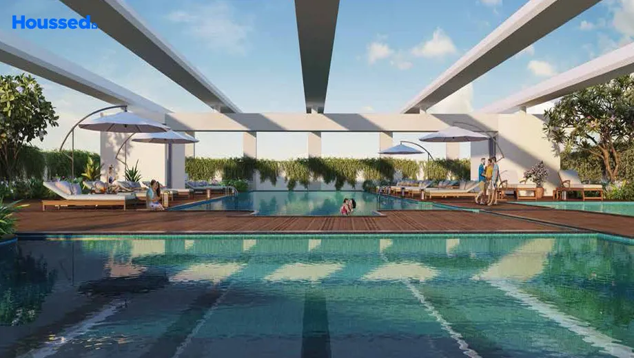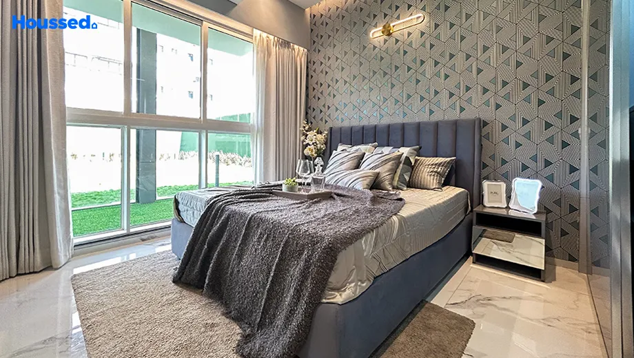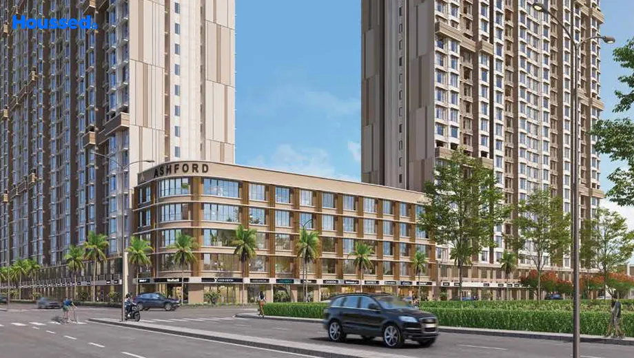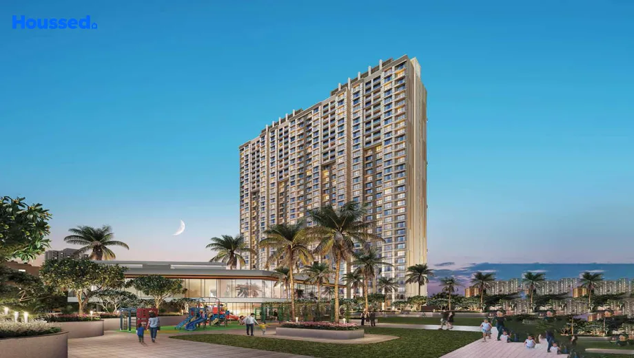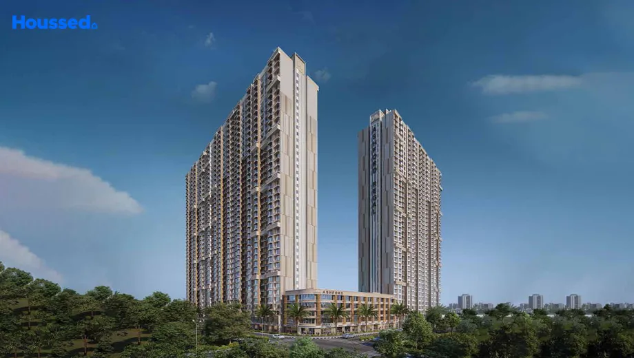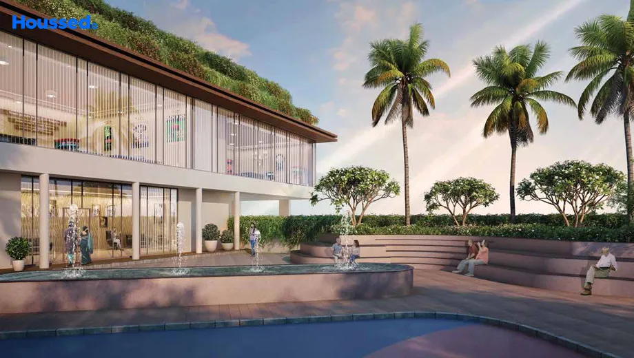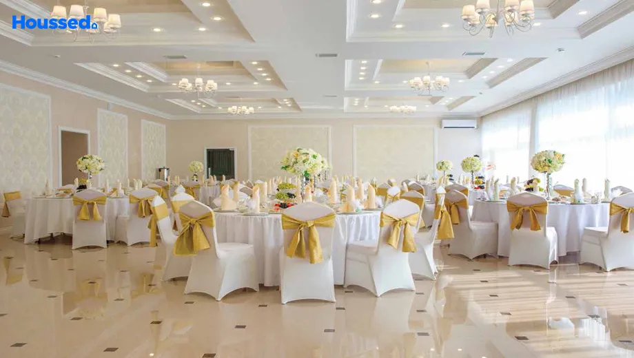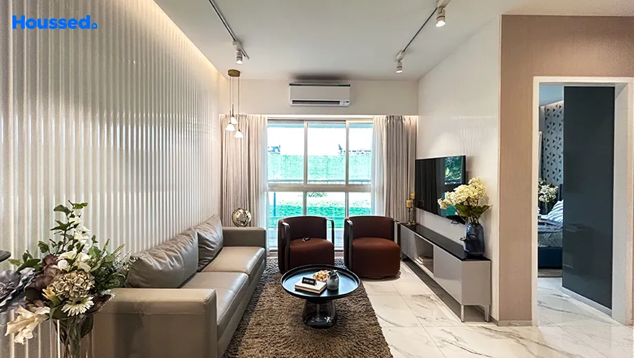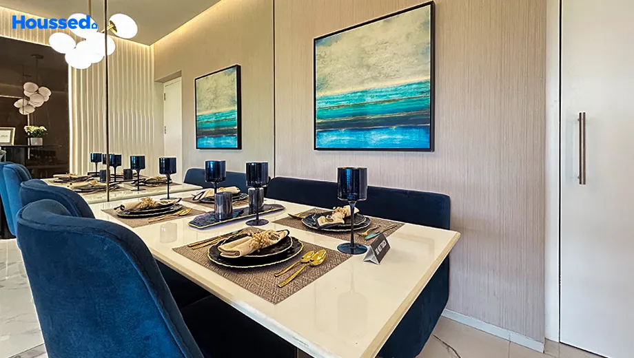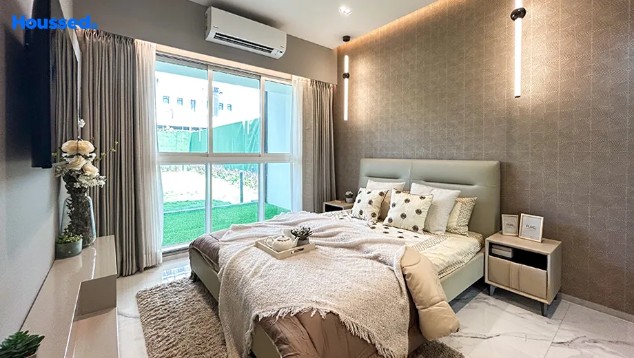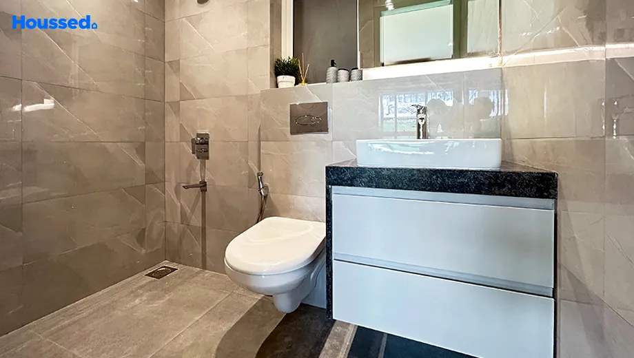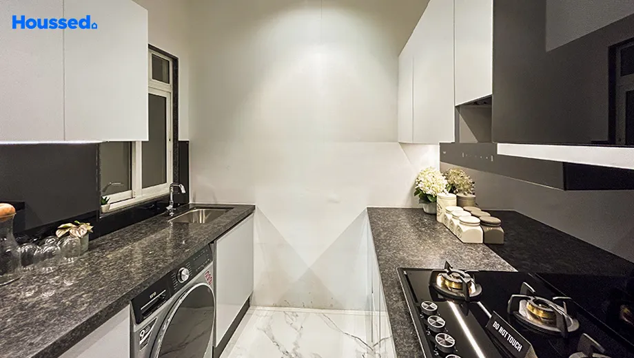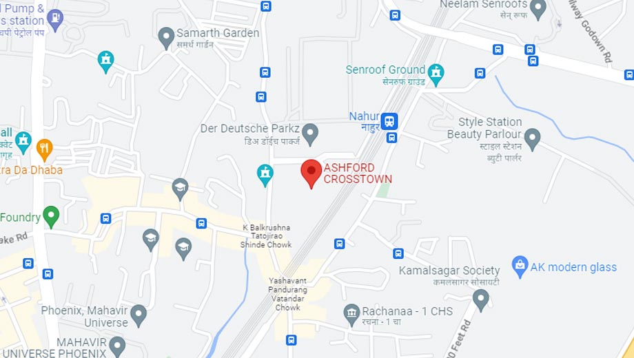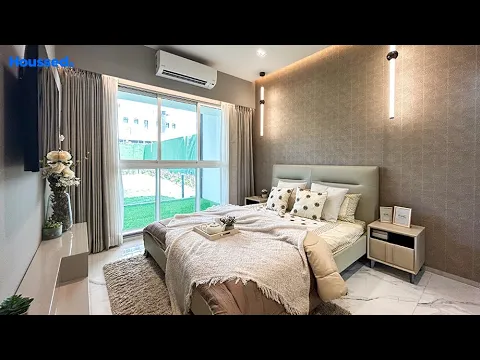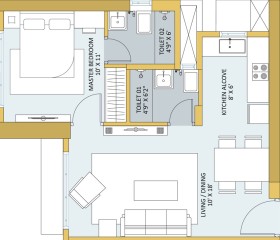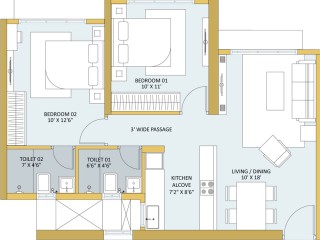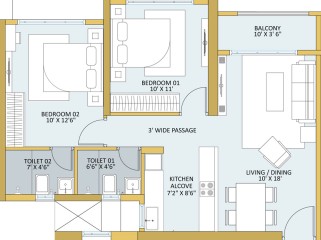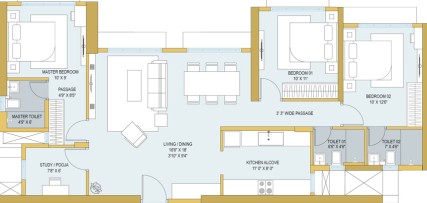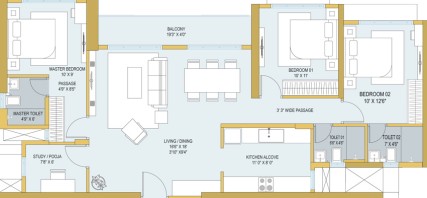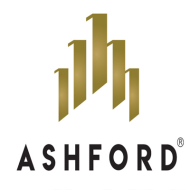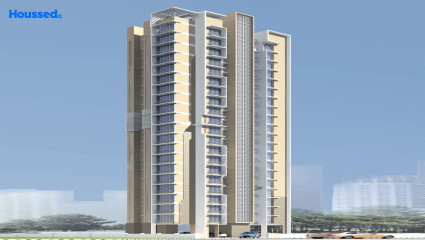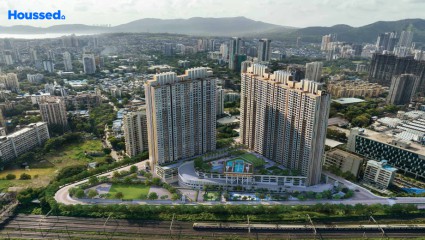Ashford Regal
₹ 1 Cr - 3.2 Cr
Property Overview
- 1, 2, 3.5 BHKConfiguration
- 400 - 1100 Sq ftCarpet Area
- NewStatus
- June 2027Rera Possession
- 279 UnitsNumber of Units
- 39 FloorsNumber of Floors
- 2 TowersTotal Towers
- 3.95 AcresTotal Area
Key Features of Ashford Regal
- Lavish Clubhouse.
- Fully Equipped Gym.
- Secure Environment.
- Spacious Apartments.
- Best Connectivity.
- Sufficient Greenery.
About Property
If there is a place that offers you the true luxury of time, then Ashford Regal is your place. Ashford Regal is a project built by the Ashford developers in Mumbai that has brought many eyes since the day it was built.
The project fits right into the current architectural scenarios that will uplift your living standard best. Not only is its designing is amazing, but the project's amenities are also worth every penny.
The project has many high-end amenities, such as a grand clubhouse, a kid's zone, indoor amenities, a sports arena, a gymnasium, and many more reserved spaces for social gatherings. The location is also perfect as many landmarks are nearby, such as Sanjay Gandhi National Park, Western express highway, Mulund, and many other posh landmarks for your convenience.
Configuration in Ashford Regal
Carpet Area
401 sq.ft.
Price
₹ 1.03 Cr
Carpet Area
602 sq.ft.
Price
₹ 1.56 Cr
Carpet Area
650 sq.ft.
Price
₹ 1.69 Cr
Carpet Area
1003 sq.ft.
Price
₹ 2.91 Cr
Carpet Area
1096 sq.ft.
Price
₹ 3.18 Cr
Ashford Regal Amenities
Convenience
- Party Lawn
- Meditation Zone
- Children Playing Zone
- Senior Citizen Sitting Area
- Senior Citizens' Walking Track
- Parking and transportation
- Common Toilet
- Multipurpose Hall
- Lift
- Society Office
- Power Back Up
- Convenience Store
- Yoga Room
- Reflexology Path
Sports
- Gymnasium
- Kids Play Area
- Indoor Games
- Cricket Ground
- Multipurpose Play Court
- Jogging Track
- Cycle Track
- Table Tennis
- Carrom
Leisure
- Pool Deck With Sun
- Swimming Pool
- Indoor Kids' Play Area
- Indoor Games And Activities
- Amphitheatre
- Vastu-compliant designs
- Nature Walkway
- Community Club
- Recreation/Kids Club
Safety
- Cctv For Common Areas
- Entrance Gate With Security
- Fire Fighting System
- Club House
- Reserved Parking
- Maintenance Staff
Environment
- Themed Landscape Garden
- Mo Sewage Treatment Plant
- Rainwater Harvesting
- Aromatic Garden
Home Specifications
Interior
- Texture finish Walls
- Anti-skid Ceramic Tiles
- Concealed Electrification
- TV Point
- Concealed Plumbing
- Multi-stranded cables
- Smart switches
- Textured Paint
- Premium sanitary and CP fittings
- Aluminium sliding windows
- Vitrified tile flooring
- Stainless steel sink
Explore Neighbourhood
4 Hospitals around your home
Fortis Hospital
Sangeeta Solitaire
Badwaik hospital
The Bone Clinic
4 Restaurants around your home
Domino's Pizza
Sanjraj
Kokan Coast
2 Hearts Family Restro
4 Schools around your home
Kumari Kasturi Vidhyalaya
Subhash Nagar B.M.C. School
Sri Sri Ravishankar Vidya Mandir
Holy Angels Marthoma School
4 Shopping around your home
Magnet Mall
Leo Mall
R Galleria
My Jio Store
Map Location Ashford Regal
 Loan Emi Calculator
Loan Emi Calculator
Loan Amount (INR)
Interest Rate (% P.A.)
Tenure (Years)
Monthly Home Loan EMI
Principal Amount
Interest Amount
Total Amount Payable
Ashford Group
Ashford Group is a famous name in the arena of real estate development. Perhaps Ashford Company is one of the few construction companies that has shaped the overall look of Mumbai.
The young and dynamic group is involved in delivering the best productions to the residents of Mumbai, such as Ashford Center, Casa Grande, Hotel IBIS, Ashford Palazzo, and many more to the list. The group has held a strong foothold with prominent structures they settled.
Ongoing Projects
3Upcoming Projects
2Completed Project
9Total Projects
14
FAQs
What is the Price Range in Ashford Regal?
₹ 1 Cr - 3.2 Cr
Does Ashford Regal have any sports facilities?
Ashford Regal offers its residents Gymnasium, Kids Play Area, Indoor Games, Cricket Ground, Multipurpose Play Court, Jogging Track, Cycle Track, Table Tennis, Carrom facilities.
What security features are available at Ashford Regal?
Ashford Regal hosts a range of facilities, such as Cctv For Common Areas, Entrance Gate With Security, Fire Fighting System, Club House, Reserved Parking, Maintenance Staff to ensure all the residents feel safe and secure.
What is the location of the Ashford Regal?
The location of Ashford Regal is Nahur, Mumbai.
Where to download the Ashford Regal brochure?
The brochure is the best way to get detailed information regarding a project. You can download the Ashford Regal brochure here.
What are the BHK configurations at Ashford Regal?
There are 1 BHK, 2 BHK, 3.5 BHK in Ashford Regal.
Is Ashford Regal RERA Registered?
Yes, Ashford Regal is RERA Registered. The Rera Number of Ashford Regal is P51800047421.
What is Rera Possession Date of Ashford Regal?
The Rera Possession date of Ashford Regal is June 2027
How many units are available in Ashford Regal?
Ashford Regal has a total of 279 units.
What flat options are available in Ashford Regal?
Ashford Regal offers 1 BHK flats in sizes of 401 sqft , 2 BHK flats in sizes of 602 sqft , 650 sqft , 3.5 BHK flats in sizes of 1003 sqft , 1096 sqft
How much is the area of 1 BHK in Ashford Regal?
Ashford Regal offers 1 BHK flats in sizes of 401 sqft.
How much is the area of 2 BHK in Ashford Regal?
Ashford Regal offers 2 BHK flats in sizes of 602 sqft, 650 sqft.
How much is the area of 3.5 BHK in Ashford Regal?
Ashford Regal offers 3.5 BHK flats in sizes of 1003 sqft, 1096 sqft.
What is the price of 1 BHK in Ashford Regal?
Ashford Regal offers 1 BHK of 401 sqft at Rs. 1.03 Cr
What is the price of 2 BHK in Ashford Regal?
Ashford Regal offers 2 BHK of 602 sqft at Rs. 1.56 Cr, 650 sqft at Rs. 1.69 Cr
What is the price of 3.5 BHK in Ashford Regal?
Ashford Regal offers 3.5 BHK of 1003 sqft at Rs. 2.91 Cr, 1096 sqft at Rs. 3.18 Cr
Top Projects in Nahur
© 2023 Houssed Technologies Pvt Ltd. All rights reserved.

