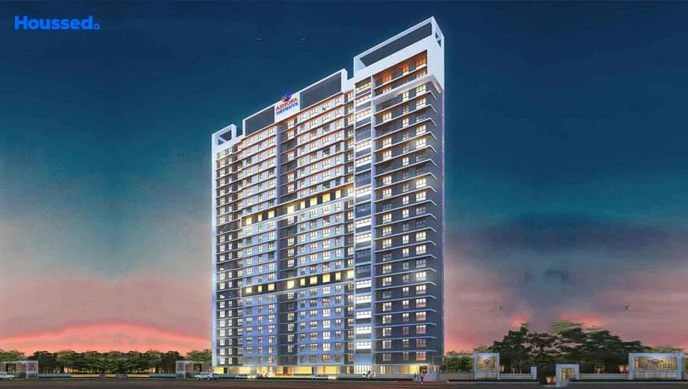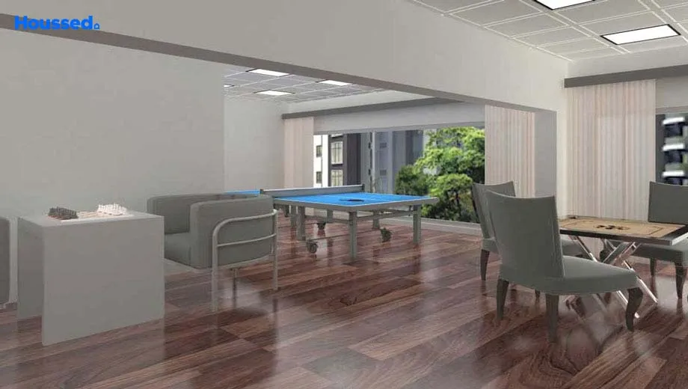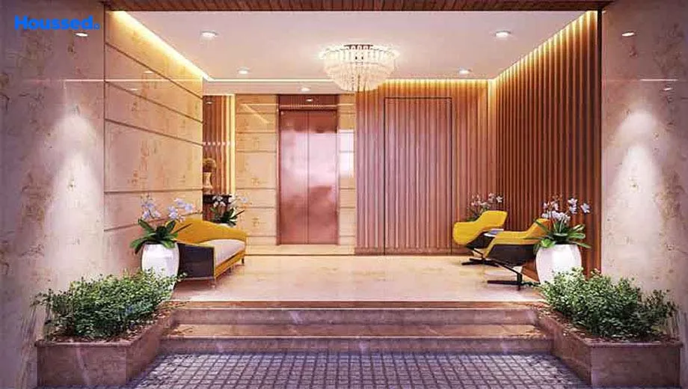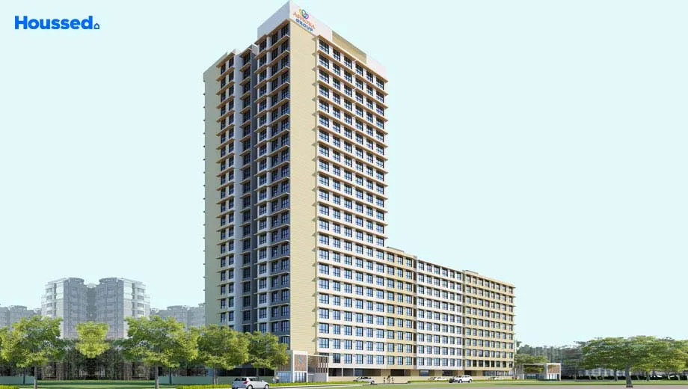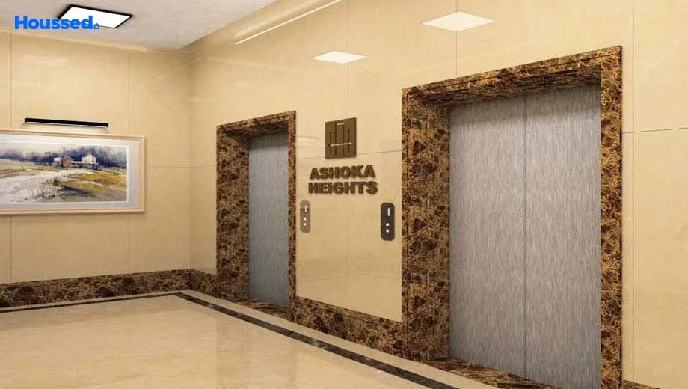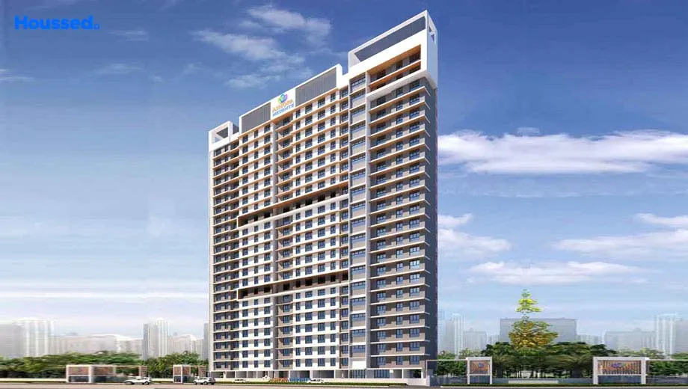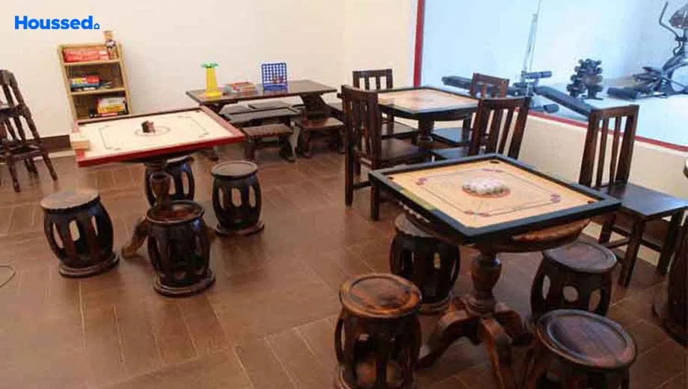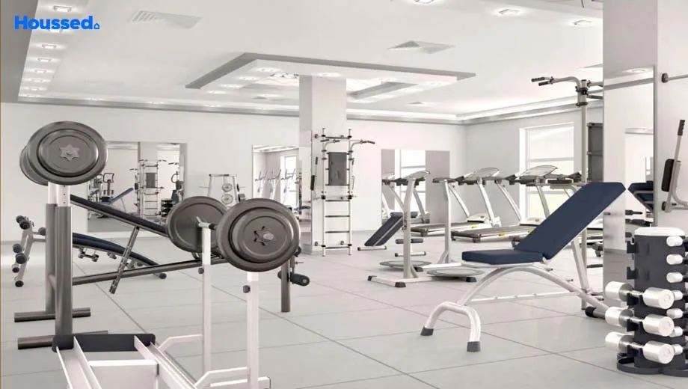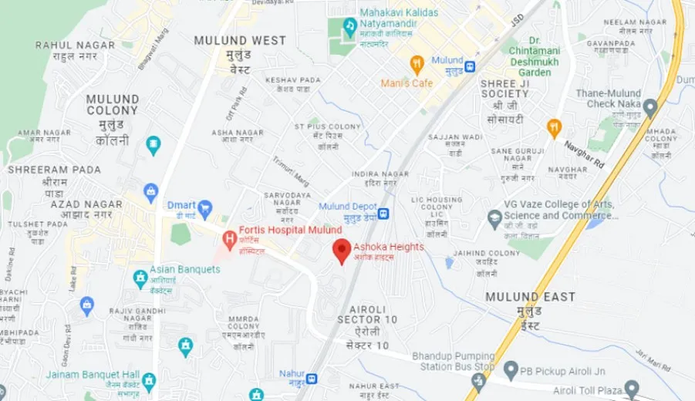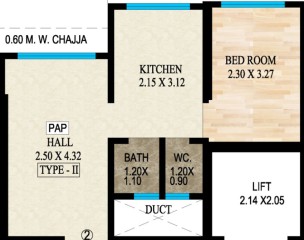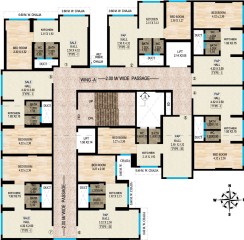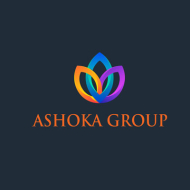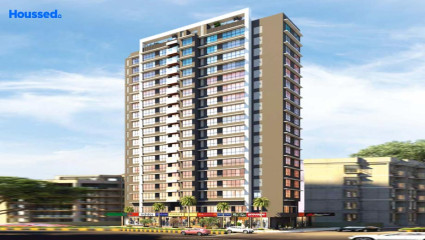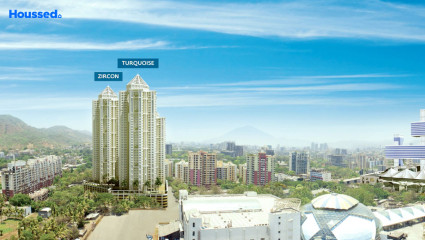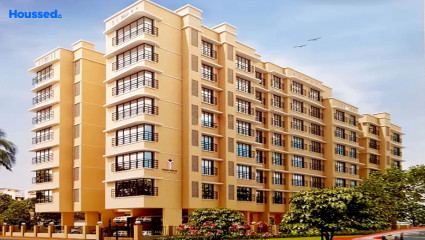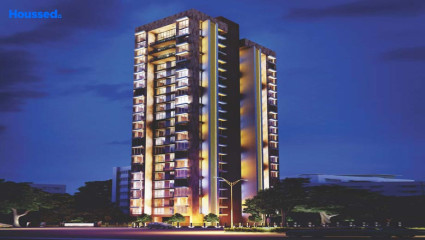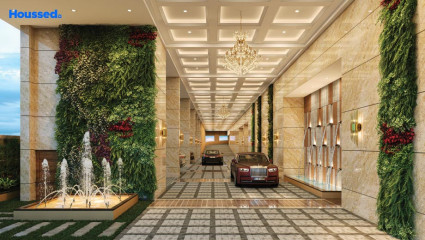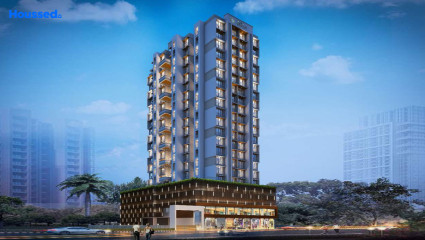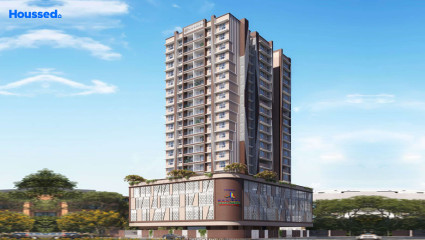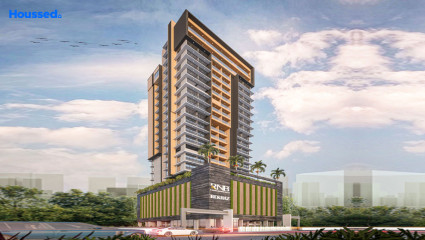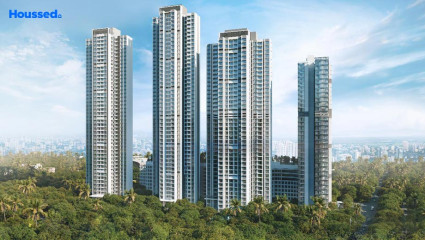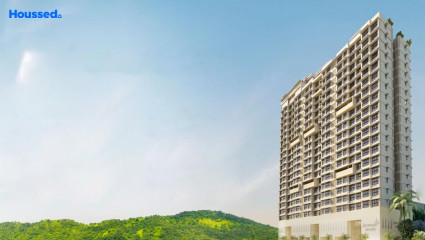Ashoka Eastern Heights
₹ 60 L - 70 L
Property Overview
- 1 BHKConfiguration
- 360 - 400 Sq ftCarpet Area
- CompletedStatus
- December 2022Rera Possession
- 219 UnitsNumber of Units
- 24 FloorsNumber of Floors
- 2 TowersTotal Towers
- 0.52 AcresTotal Area
Key Features of Ashoka Eastern Heights
- Top-Notch Amenities.
- Secure Environment.
- Modern Facilities.
- Indoor Game Room.
- Prominent Location.
- Aesthetic Lobby Interiors.
About Property
Codename developers present Eastern Heights in Mulund (W) of Mumbai to bring you a platter of joy to cherish forever. The project is stunning in every inch of it and has everything you need in just one place. From mesmerizing views to high-end design, this project aced it all. The developers have built this project intending to add a uniquely designed building in Mulund.
The project offers many amenities to enhance your living, such as a recreational zone, gymnasium, swimming pool, senior citizen sitting area, children's play area, cafes, and many more to this never-ending list. You will be surprised by everything here.
The location is also advantageous because many prominent landmarks are nearby, such as Hanuman Mandir, Suyog Hospital, Kembros Industrial Estate, Indira Gandhi Sports Complex, and Kalidas Hall. Also, for travelling, L.B.S Marg, Mulund and Nahur Station, and many more upcoming places for you.
Configuration in Ashoka Eastern Heights
Ashoka Eastern Heights Amenities
Convenience
- Lift
- Common Toilets
- Children Playing Zone
- Senior Citizen Sitting Area
- Senior Citizens' Walking Track
- Parking and transportation
- Society Office
- Convenience Store
- Grand Entrance Lobby
Sports
- Kids Play Area
- Game Corners
- Indoor Games
- Jogging Track
- Table Tennis
- Carrom
- Gymnasium
Leisure
- Nature Walkway
- Wellness Club
- Indoor Kids' Play Area
- Indoor Games And Activities
- Indoor Badminton Court
- Vastu-compliant designs
Safety
- Reserved Parking
- Cctv Surveillance
- Fire Fighting System
- Earthquake-resistant
- 24/7 Security
Environment
- Zen Garden
- Themed Landscape Garden
- Drip Irrigation System
- Rainwater Harvesting
Home Specifications
Interior
- Marble flooring
- Utility flooring with tiles
- Concealed Electrification
- Smart switches
- Concealed Plumbing
- HDMI Port
- German Sanitary Wares
- Modular kitchen
- Acrylic Emulsion Paint
- Premium sanitary and CP fittings
- Dado Tiles
- Vitrified tile flooring
- Textured Paint
- Granite tile flooring
- Stainless steel sink
- Anti-skid Ceramic Tiles
- False Ceiling
Explore Neighbourhood
4 Hospitals around your home
Suyog Hospital & ICCU
Fortis Hospital
Dr. Khona's ENT Hospital
Universal Multispeciality Hospital
4 Restaurants around your home
Hotel Pushpak Vihar
B Mad Restaurant
Grass & Gossips
Mad Over Donuts
4 Schools around your home
Jnana Sarita School And Junior College
Vani Vidyalaya
Mulund Vidya Mandir
ST. MARY'S CONVENT HIGH SCHOOL
4 Shopping around your home
Marathon Max Mall
Tridev Shopping Mall
Max
R Mall
Map Location Ashoka Eastern Heights
 Loan Emi Calculator
Loan Emi Calculator
Loan Amount (INR)
Interest Rate (% P.A.)
Tenure (Years)
Monthly Home Loan EMI
Principal Amount
Interest Amount
Total Amount Payable
Ashoka Group
Ashoka Group is a leading real estate developer in Mumbai, India, with over two decades of experience in the industry. The company is known for its quality constructions, innovative designs, and timely delivery of projects.
Ashoka Group has completed several residential and commercial projects in Mumbai and has a strong presence in the city's real estate market. Overall, Ashoka Group is a reputable real estate developer in Mumbai, known for its quality constructions and timely delivery of projects.
Ongoing Projects
2Completed Project
1Total Projects
3
FAQs
What is the Price Range in Ashoka Eastern Heights?
₹ 60 L - 70 L
Does Ashoka Eastern Heights have any sports facilities?
Ashoka Eastern Heights offers its residents Kids Play Area, Game Corners, Indoor Games, Jogging Track, Table Tennis, Carrom, Gymnasium facilities.
What security features are available at Ashoka Eastern Heights?
Ashoka Eastern Heights hosts a range of facilities, such as Reserved Parking, Cctv Surveillance, Fire Fighting System, Earthquake-resistant, 24/7 Security to ensure all the residents feel safe and secure.
What is the location of the Ashoka Eastern Heights?
The location of Ashoka Eastern Heights is Mulund West, Mumbai.
Where to download the Ashoka Eastern Heights brochure?
The brochure is the best way to get detailed information regarding a project. You can download the Ashoka Eastern Heights brochure here.
What are the BHK configurations at Ashoka Eastern Heights?
There are 1 BHK in Ashoka Eastern Heights.
Is Ashoka Eastern Heights RERA Registered?
Yes, Ashoka Eastern Heights is RERA Registered. The Rera Number of Ashoka Eastern Heights is P51800003394.
What is Rera Possession Date of Ashoka Eastern Heights?
The Rera Possession date of Ashoka Eastern Heights is December 2022
How many units are available in Ashoka Eastern Heights?
Ashoka Eastern Heights has a total of 219 units.
What flat options are available in Ashoka Eastern Heights?
Ashoka Eastern Heights offers 1 BHK flats in sizes of 388 sqft
How much is the area of 1 BHK in Ashoka Eastern Heights?
Ashoka Eastern Heights offers 1 BHK flats in sizes of 388 sqft.
What is the price of 1 BHK in Ashoka Eastern Heights?
Ashoka Eastern Heights offers 1 BHK of 388 sqft at Rs. 62 L
Top Projects in Mulund West
- Shreejee Mrugarchana
- Shreejee Passcode Paradise
- Vikas Pallazo
- D.H. Aagman Residency
- Shree Krushna Tower
- Prestige Siesta - The Prestige City
- Marathon Millennia
- Wadhwa Passcode Ultimous
- A&O Excellente
- Laxmi Shanti Heights
- Runwal Pinnacle
- Rudani The Orchid
- Marathon Eminence
- R Rekhaz
- Atlanta Malhaar Guide
- The Wadhwa Solis
- Vikas 11
- Prestige Bellanza
- Maniisha Chandraprabha
- Transcon Tirumala Habitats
- Sunny Splendour
- Maverick Mooldeep
- Pinal Pramukh Krupa
- Oberoi Eternia
- Montana Blissberg
- Runwal Sanctuary
- L&T Rejuve 360
- Sumit Arcenciel
- Kalpataru Elitus
- Metro Saraswati Paradise
- Piramal Revanta
- Marathon Ekveera
- Prem Zephyr
- Marathon Sunset Gardens
- Sheth Montana
- Nirmal Zircon
- Maverick Om Laxmi Sadan
- Ashray Jaswanti Woods
- Shreeji Harmony
- Oberoi Enigma
- Wadhwa Codename Winwin
- Ashar Maple
- Marathon Zaver Arcade
- Shraddha Priva
- S Class Homes - Piramal Revanta
- Morphosis Adagio
- Nirmal One Mumbai
- Ashoka Eastern Heights
- Sainath Yamuna Heights
© 2023 Houssed Technologies Pvt Ltd. All rights reserved.

