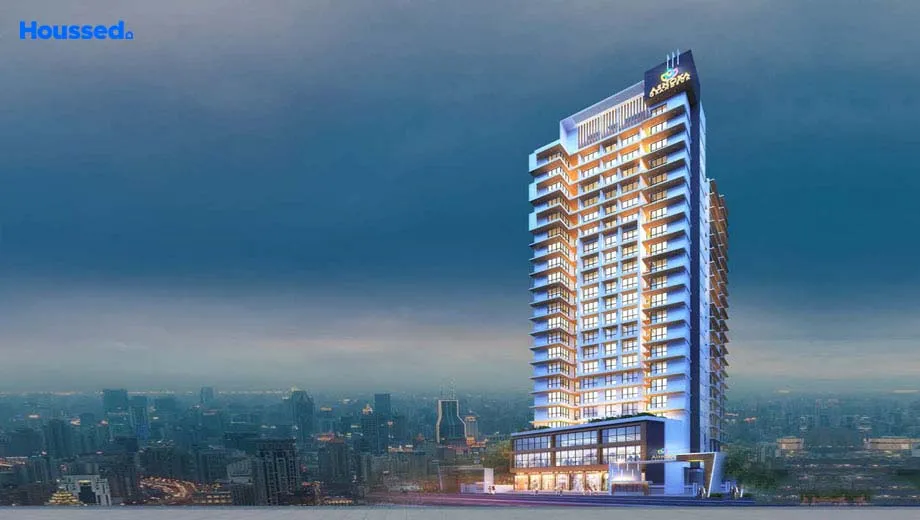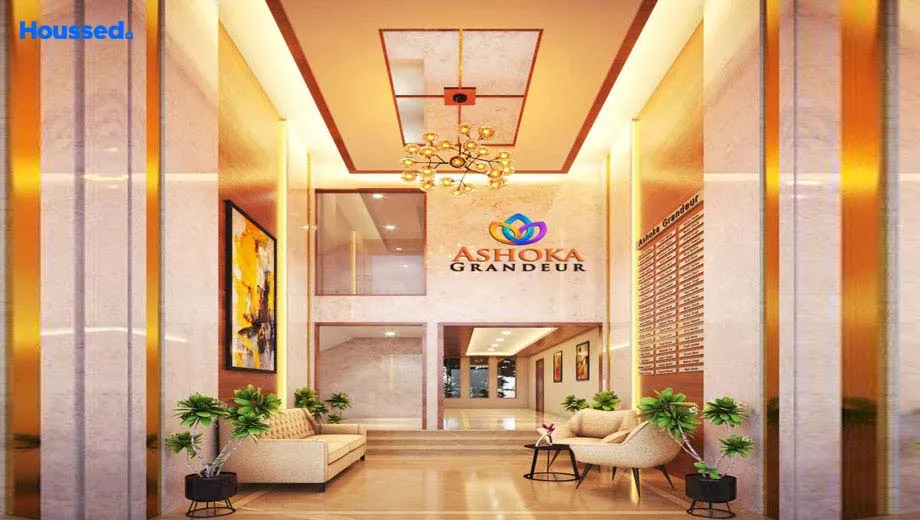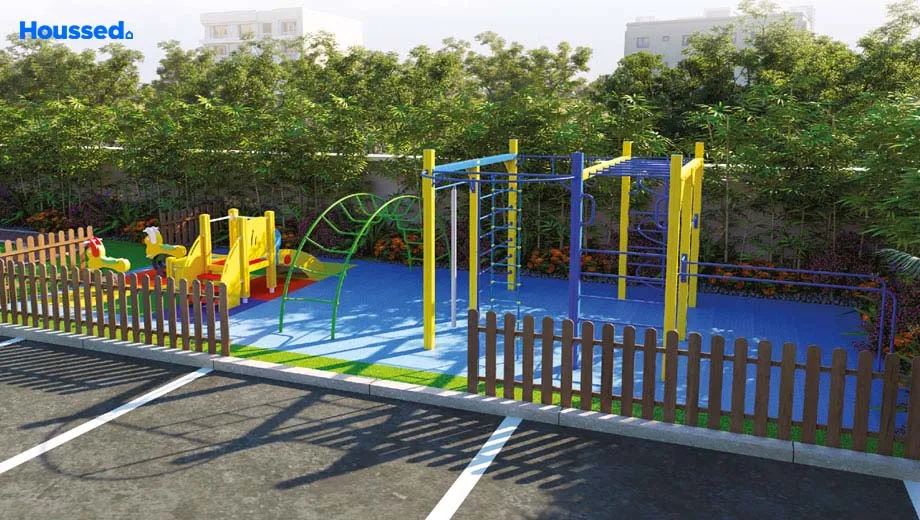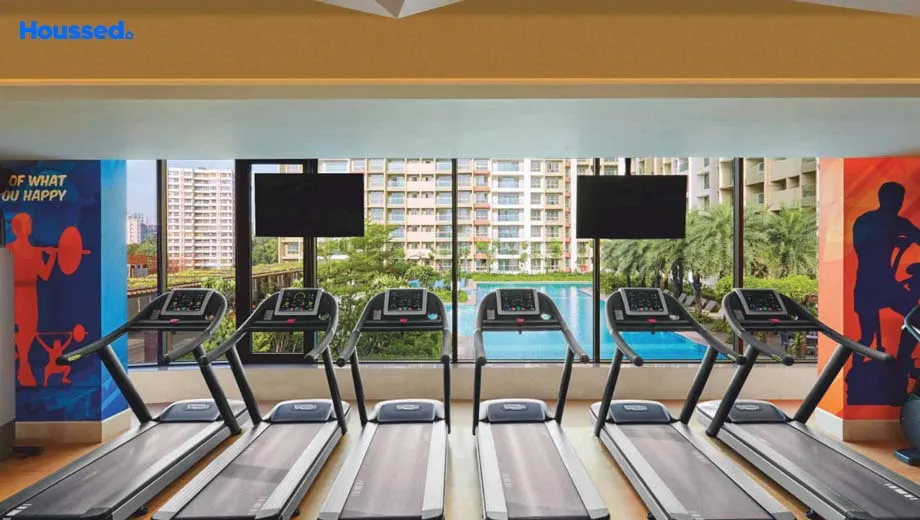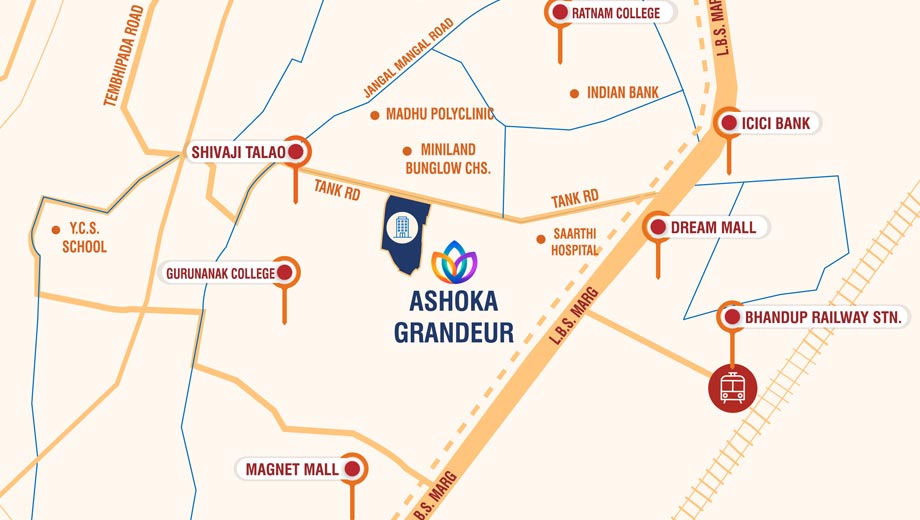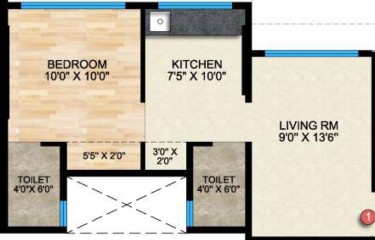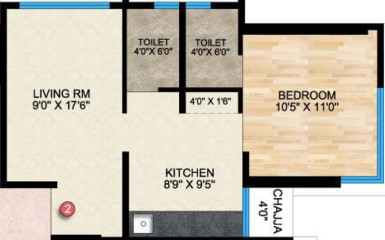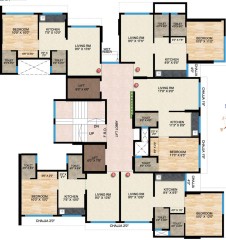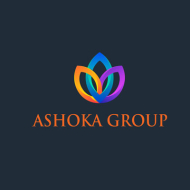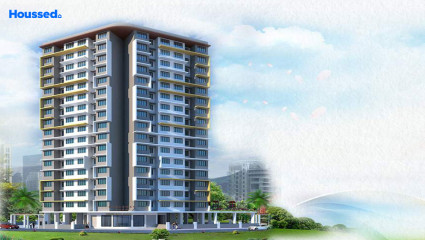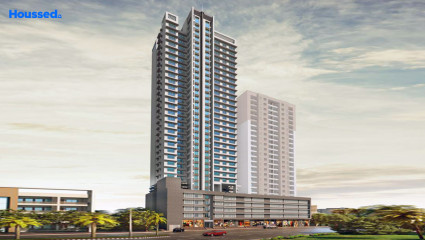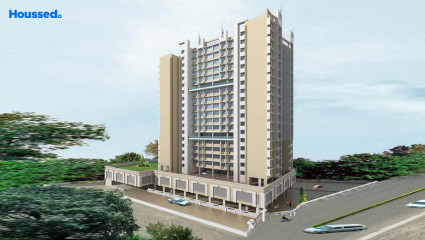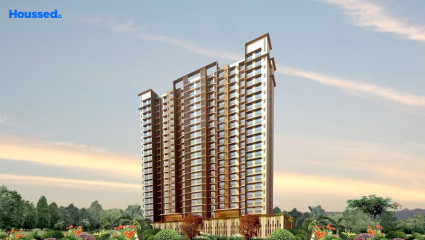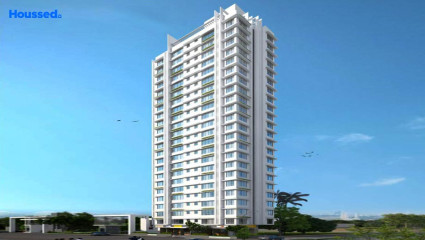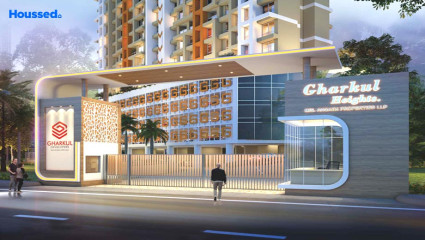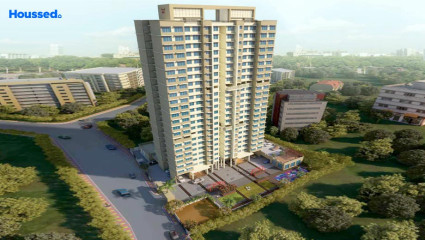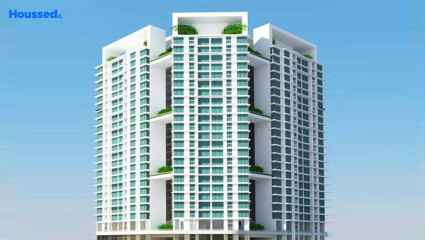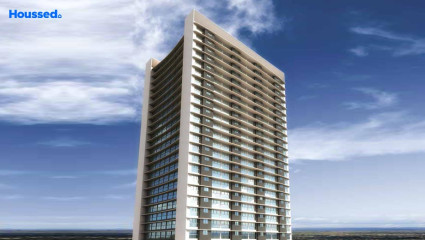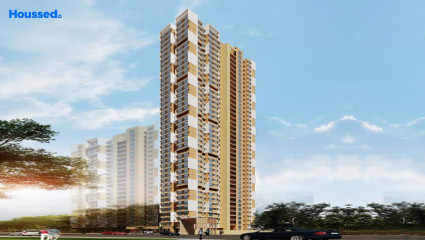Ashoka Grandeur
₹ 80 L - 95 L
Property Overview
- 1 BHKConfiguration
- 380 - 450 Sq ftCarpet Area
- Under DevelopmentStatus
- December 2024Rera Possession
- 92 UnitsNumber of Units
- 22 FloorsNumber of Floors
- 1 TowersTotal Towers
- 0.36 AcresTotal Area
Key Features of Ashoka Grandeur
- 24-Hour CCTV Surveillance.
- Senior Citizen Sitting Area.
- Well Programmed Lifts.
- Spacious Closed Car Parking.
- Well Illuminated Lobby.
- Hassle-Free Connectivity.
About Property
Ashoka Grandeur is an exclusive property built by the renowned Ashoka Group. The property is truly worth your time, considering the addition of amenities makes it perfect to live in. The project's location is just perfect, and you will love it without any doubt.
Ashoka Group built this property to add quality homes with exclusive designs for those who crave a dream home. This project fits the current architectural standards as the mapping and floor plan make it suitable to live how you want. The location is also perfect as Bhandup has many landmarks covering the project. It is surrounded by many prominent landmarks such as Fortis Hospital, NES Ratnam College, R City Mall, Damji Shamji Business Bay, Bright High school and Business Park, and Hiranandani Commercial Hub.
The amenities in this project are something that will soothe you— sit-outs for citizens, CCTV for 24x7 surveillance, recreational zones, car parking, and lifts. Overall, this property is perfect for those who want to experience everything in just one place without compromise.
Configuration in Ashoka Grandeur
Carpet Area
383 sq.ft.
Price
₹ 80 L
Carpet Area
430 sq.ft.
Price
₹ 90.74 L
Ashoka Grandeur Amenities
Convenience
- High-Speed Elevators
- Parking and transportation
- Society Office
- Grand Entrance Lobby
- Lift
- Common Toilets
- Children Playing Zone
- Senior Citizen Sitting Area
- Senior Citizens' Walking Track
Sports
- Gymnasium
- Kids Play Area
- Indoor Games
- Multipurpose Play Court
- Jogging Track
- Cycle Track
Leisure
- Wellness Club
- Community Club
- Indoor Kids' Play Area
- Indoor Games And Activities
- Vastu-compliant designs
- Nature Walkway
Safety
- 24/7 Security
- Cctv Surveillance
- Entrance Gate With Security
- 3 Tier Security System
- Fire Fighting System
- Earthquake-resistant
Environment
- Zen Garden
- Themed Landscape Garden
- Mo Sewage Treatment Plant
- Drip Irrigation System
- Rainwater Harvesting
Home Specifications
Interior
- Acrylic Emulsion Paint
- Vitrified tile flooring
- Concealed Plumbing
- Stainless steel sink
- Dado Tiles
- Gypsum-finished Walls
- Geyser Point
- Anti-skid Ceramic Tiles
- Laminated Flush Doors
- Concealed Electrification
- Marble flooring
- HDMI Port
- Modular kitchen
- Premium sanitary and CP fittings
- Aluminium sliding windows
Explore Neighbourhood
4 Hospitals around your home
Madhu Hospital
SAS Hospital
Trivedi Hospital
Badwaik Hospital
4 Restaurants around your home
Hotel Yashodha Mahal
Sanjraj
Domino's Pizza
2 Hearts Family Restro
4 Schools around your home
Parag Vidyalaya
Br. Nath Pai Vidyalaya
NES High School
Jijamata Vidya Mandir
4 Shopping around your home
Leo Mall
R Galleria
Surya Shopping Centre
Raymond Store
Map Location Ashoka Grandeur
 Loan Emi Calculator
Loan Emi Calculator
Loan Amount (INR)
Interest Rate (% P.A.)
Tenure (Years)
Monthly Home Loan EMI
Principal Amount
Interest Amount
Total Amount Payable
Ashoka Group
Ashoka Group is a leading real estate developer in Mumbai, India, with over two decades of experience in the industry. The company is known for its quality constructions, innovative designs, and timely delivery of projects.
Ashoka Group has completed several residential and commercial projects in Mumbai and has a strong presence in the city's real estate market. Overall, Ashoka Group is a reputable real estate developer in Mumbai, known for its quality constructions and timely delivery of projects.
Ongoing Projects
2Completed Project
1Total Projects
3
FAQs
What is the Price Range in Ashoka Grandeur?
₹ 80 L - 95 L
Does Ashoka Grandeur have any sports facilities?
Ashoka Grandeur offers its residents Gymnasium, Kids Play Area, Indoor Games, Multipurpose Play Court, Jogging Track, Cycle Track facilities.
What security features are available at Ashoka Grandeur?
Ashoka Grandeur hosts a range of facilities, such as 24/7 Security, Cctv Surveillance, Entrance Gate With Security, 3 Tier Security System, Fire Fighting System, Earthquake-resistant to ensure all the residents feel safe and secure.
What is the location of the Ashoka Grandeur?
The location of Ashoka Grandeur is Bhandup West, Mumbai.
Where to download the Ashoka Grandeur brochure?
The brochure is the best way to get detailed information regarding a project. You can download the Ashoka Grandeur brochure here.
What are the BHK configurations at Ashoka Grandeur?
There are 1 BHK in Ashoka Grandeur.
Is Ashoka Grandeur RERA Registered?
Yes, Ashoka Grandeur is RERA Registered. The Rera Number of Ashoka Grandeur is P51800027876.
What is Rera Possession Date of Ashoka Grandeur?
The Rera Possession date of Ashoka Grandeur is December 2024
How many units are available in Ashoka Grandeur?
Ashoka Grandeur has a total of 92 units.
What flat options are available in Ashoka Grandeur?
Ashoka Grandeur offers 1 BHK flats in sizes of 383 sqft , 430 sqft
How much is the area of 1 BHK in Ashoka Grandeur?
Ashoka Grandeur offers 1 BHK flats in sizes of 383 sqft, 430 sqft.
What is the price of 1 BHK in Ashoka Grandeur?
Ashoka Grandeur offers 1 BHK of 383 sqft at Rs. 80 L, 430 sqft at Rs. 90.74 L
Top Projects in Bhandup West
- Srishti Oasis
- Gharkul Height
- Srishti Pride
- Samarth Aura
- Marathon Neo Skies
- Marathon Neo Park
- Ajanta Airavat Horizon
- Accel Belvedere
- Swaroop Marvel Gold
- Susharda Celestial
- Kalpataru Crest
- Ashoka Grandeur
- Marathon Neovalley
- Shraddha Evoque
- Sudhanshu Aniraj Tower
- UVK Sai Akshi
- Rustomjee Bella
- Samarth Srishti
- Eco Winds
- Shree Jay Krishna
- SV Shashwat Park
- Neptune Flying Kite
- Dp Star
- Srishti Micro
- Bhaichand Jainam Elysium
- Ceear Land Primo
© 2023 Houssed Technologies Pvt Ltd. All rights reserved.

