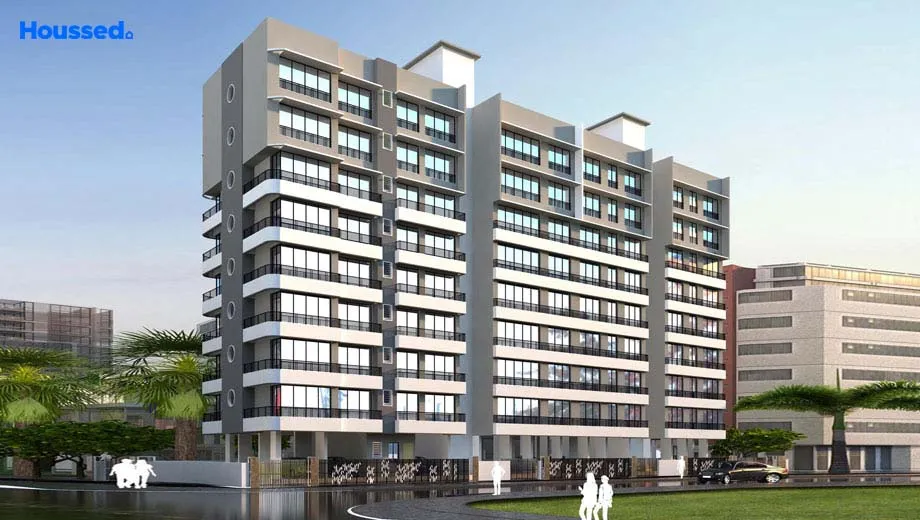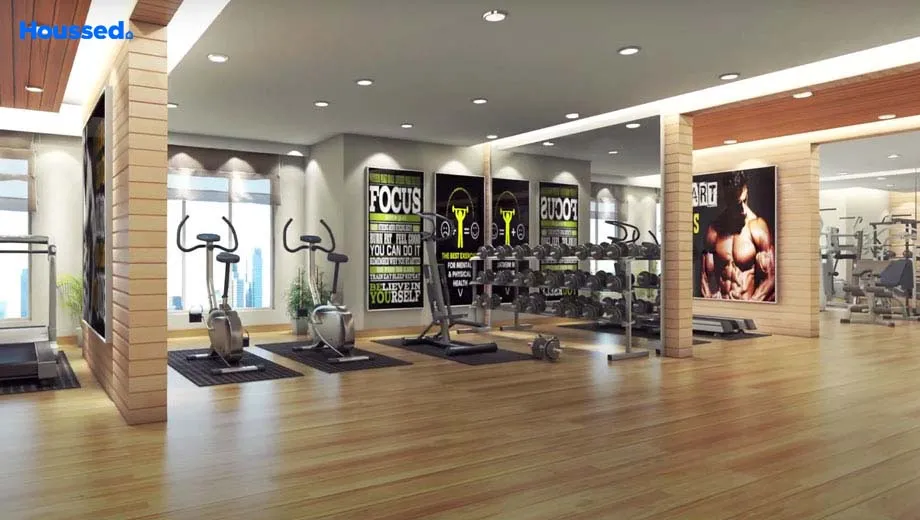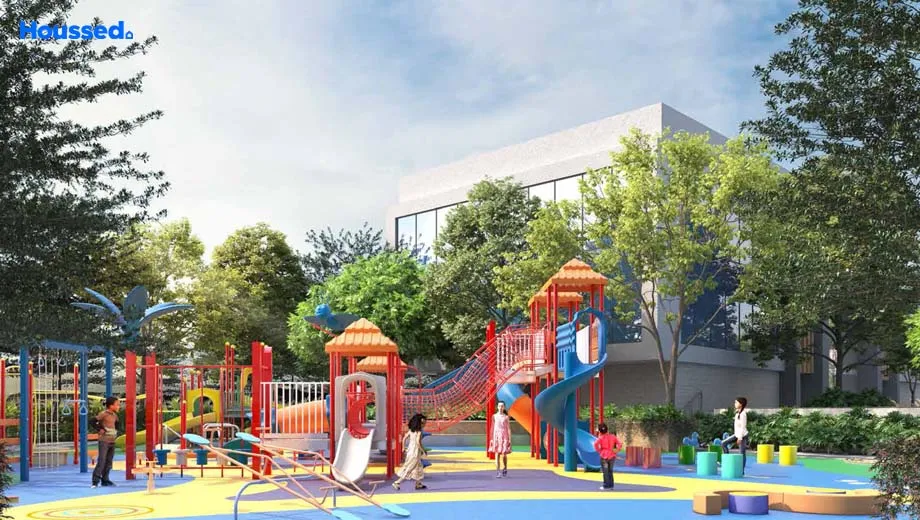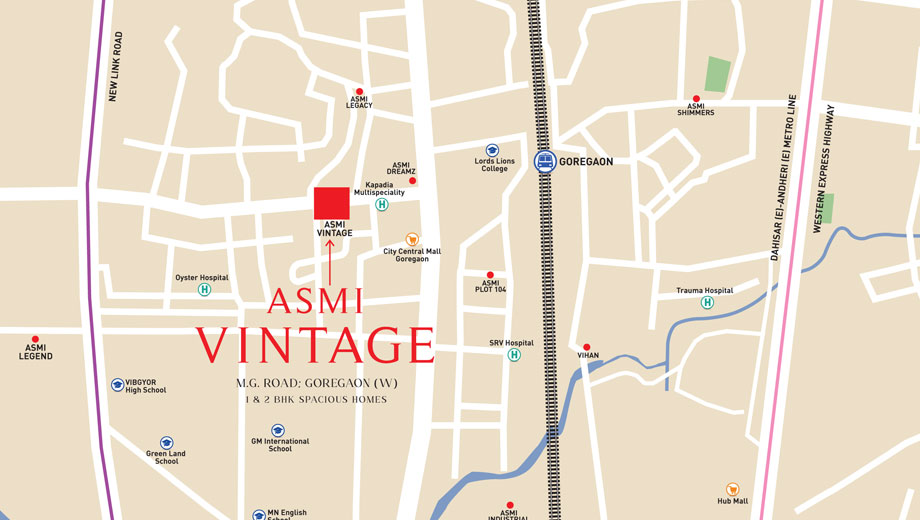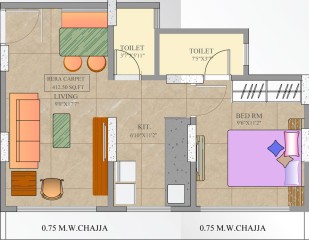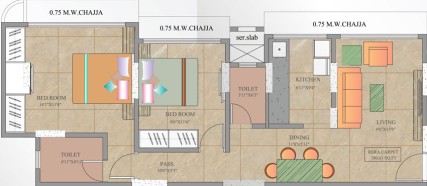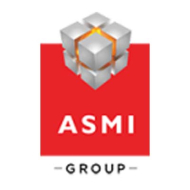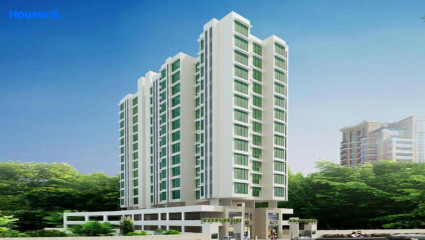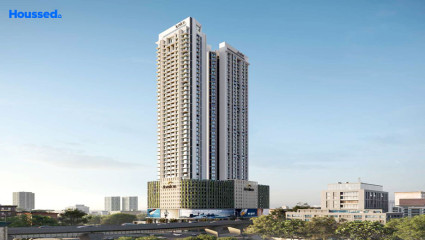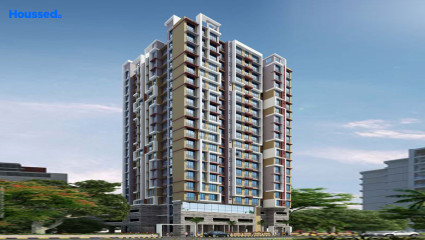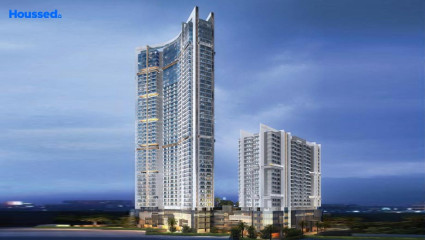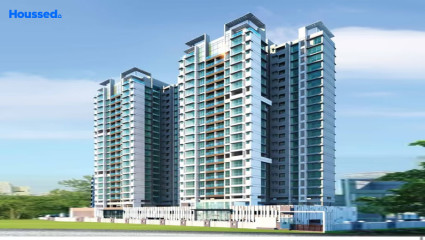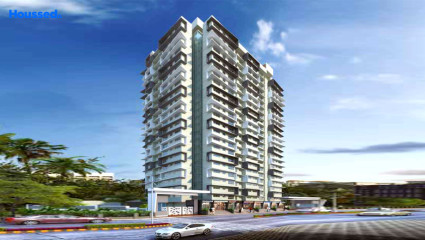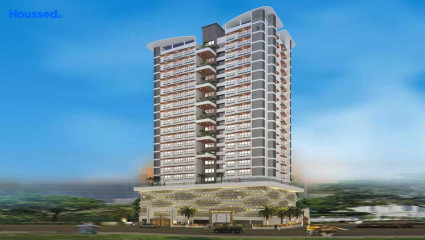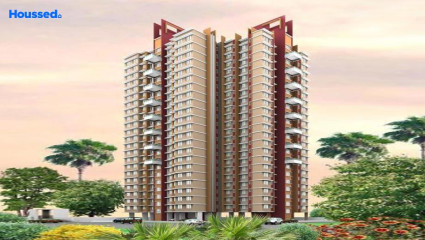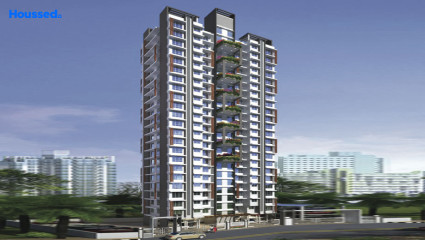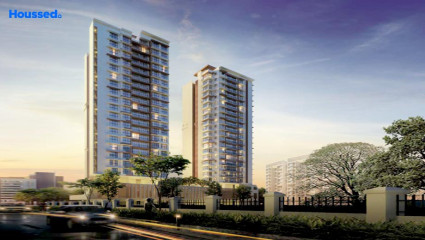Asmi Vintage
₹ 1 Cr - 2 Cr
Property Overview
- 1, 2 BHKConfiguration
- 410 - 710 Sq ftCarpet Area
- Nearing CompletionStatus
- June 2023Rera Possession
- 30 UnitsNumber of Units
- 9 FloorsNumber of Floors
- 1 TowersTotal Towers
- 0.2 AcresTotal Area
Key Features of Asmi Vintage
- Best Connectivity.
- Perfect Homes.
- Lifestyle Amenities.
- Masterpiece Elevation.
- Ample Parking Space.
- Best Layout of the Apartment.
About Property
Discover Asmi Vintage, a residential haven in the heart of Goregaon West. Boasting a prime location with schools, malls, hospitals, railway stations and temples nearby, this development offers unparalleled convenience and accessibility. Asmi Group of Companies is a leading real estate developer in suburban Mumbai, renowned for its integrity and commitment to excellence.
The apartments at Asmi Vintage are thoughtfully designed to offer maximum comfort and functionality. Residents can enjoy a safe and secure living environment with modern amenities such as a Sewage Treatment Plant, 24x7 Water Supply, Landscaping & Tree Planting, and Fire Fighting System.
Located close to important landmarks like Vidyaniketan School, City Centre Mall, Kapadia Hospital, and more, Asmi Vintage is the perfect place to call home. Enjoy a holistic lifestyle and embrace the best of urban living at Asmi Vintage.
Configuration in Asmi Vintage
Carpet Area
412 sq.ft.
Price
₹ 1.15 Cr
Carpet Area
700 sq.ft.
Price
₹ 1.95 Cr
Asmi Vintage Amenities
Convenience
- Children Playing Zone
- Senior Citizen Sitting Area
- Senior Citizens' Walking Track
- Parking and transportation
- Society Office
- Convenience Store
- Lift
- Solar Power
- Meditation Zone
Sports
- Gymnasium
- Kids Play Area
- Indoor Games
- Jogging Track
- Cycle Track
Leisure
- Community Club
- Indoor Kids' Play Area
- Indoor Games And Activities
- Vastu-compliant designs
- Nature Walkway
Safety
- Cctv Surveillance
- Cctv For Common Areas
- Entrance Gate With Security
- Access Controlled Lift
Environment
- Drip Irrigation System
- Rainwater Harvesting
- Mo Sewage Treatment Plant
- Eco Life
Home Specifications
Interior
- Multi-stranded cables
- Laminated Flush Doors
- Granite Countertop
- Marble flooring
- Modular kitchen
- Premium sanitary and CP fittings
- Vitrified tile flooring
- Stainless steel sink
- Anti-skid Ceramic Tiles
- Concealed Electrification
- Concealed Plumbing
Explore Neighbourhood
4 Hospitals around your home
Kapadia Multispeciality Hospital
Pooja Hospital
Oyster Hospital
Suvidha Hospital & Polyclinic
4 Restaurants around your home
Gaon Gajali
Domino's Pizza
2 Pie cakes
Shawarma Authentic
4 Schools around your home
Lords College
Patkar College
St. Thomas Junior College
Vivek College
4 Shopping around your home
Shagun Mall
Infinity Mall
Hypercity Mall
Metro Store
Map Location Asmi Vintage
 Loan Emi Calculator
Loan Emi Calculator
Loan Amount (INR)
Interest Rate (% P.A.)
Tenure (Years)
Monthly Home Loan EMI
Principal Amount
Interest Amount
Total Amount Payable
Asmi Group
Asmi Group of Companies has made a name for itself as one of suburban Mumbai's fastest-growing real estate developers. Led by the outstanding Mr. Ajay Dedhia, the company has successfully extended its domain from industrial to commercial and residential projects. The Group is widely admired for its integrity and action.
With a focus on delivering high-quality projects in a stipulated time frame without compromising quality in the Western and Central suburbs of Mumbai, the Asmi Group of Companies has garnered a reputation as a reliable and trustworthy developer. Their projects promise to enrich modern-cultured properties that will be cherished for generations.
Ongoing Projects
3Upcoming Projects
3Completed Project
3Total Projects
9
FAQs
What is the Price Range in Asmi Vintage?
₹ 1 Cr - 2 Cr
Does Asmi Vintage have any sports facilities?
Asmi Vintage offers its residents Gymnasium, Kids Play Area, Indoor Games, Jogging Track, Cycle Track facilities.
What security features are available at Asmi Vintage?
Asmi Vintage hosts a range of facilities, such as Cctv Surveillance, Cctv For Common Areas, Entrance Gate With Security, Access Controlled Lift to ensure all the residents feel safe and secure.
What is the location of the Asmi Vintage?
The location of Asmi Vintage is Goregaon West, Mumbai.
Where to download the Asmi Vintage brochure?
The brochure is the best way to get detailed information regarding a project. You can download the Asmi Vintage brochure here.
What are the BHK configurations at Asmi Vintage?
There are 1 BHK, 2 BHK in Asmi Vintage.
Is Asmi Vintage RERA Registered?
Yes, Asmi Vintage is RERA Registered. The Rera Number of Asmi Vintage is P51800031906.
What is Rera Possession Date of Asmi Vintage?
The Rera Possession date of Asmi Vintage is June 2023
How many units are available in Asmi Vintage?
Asmi Vintage has a total of 30 units.
What flat options are available in Asmi Vintage?
Asmi Vintage offers 1 BHK flats in sizes of 412 sqft , 2 BHK flats in sizes of 700 sqft
How much is the area of 1 BHK in Asmi Vintage?
Asmi Vintage offers 1 BHK flats in sizes of 412 sqft.
How much is the area of 2 BHK in Asmi Vintage?
Asmi Vintage offers 2 BHK flats in sizes of 700 sqft.
What is the price of 1 BHK in Asmi Vintage?
Asmi Vintage offers 1 BHK of 412 sqft at Rs. 1.15 Cr
What is the price of 2 BHK in Asmi Vintage?
Asmi Vintage offers 2 BHK of 700 sqft at Rs. 1.95 Cr
Top Projects in Goregaon West
- Dhanesh Sukhvilla
- Umang Westview
- Kabra Diamante
- Ariha Signature
- Asmi Legend
- Nutan Codename Step Up
- Laxmi Shrushti
- BP DPS Parkview
- Parshva Giriraj
- Ekta Tripolis
- Integrated Ramicon Golden Pass
- Sangam The Luxor
- Oxford Codename Dreamscape
- Ashtha Heights
- Sahajanand Athena
- 36 Allure
- Laxmi Callista
- Rudra ODC 1
- Sunteck 4th Avenue
- Amal Vivan
- Raj Pantheon
- Sushanku Avenue 36
- Shreedham Classic
- Lotus Residency
- Dhariwal Swami Vivekanand
- Bharat Arize
- Kabra Aurum
- Umang Vijayijwala
- Radius Imperial Heights
- Chandak Stella
- Laxmi Sanskruti
- Shivam Nirlon Five
- Kalpataru Radiance
- Sunteck City Avenue 2
- Gundecha Sharda Villa
- Oberoi Exquisite
- ND Palai Towers
- PCPL Two One Two
- Wadhwa Crown Residences
- Satra One
- Brihan Kenorita Jewel
- Poddar Samadhan
- Modirealty Vatvriksh
- Asmi Vintage
- Agarwal Florence
- Shepherd Royal
- Chandak 34 Park Estate
- Nemi Bhavan
- Sahajanand Arista
- Kolte Patil Verve
- Kamala Gulmohar
- Balwa Avalon Residency
© 2023 Houssed Technologies Pvt Ltd. All rights reserved.

