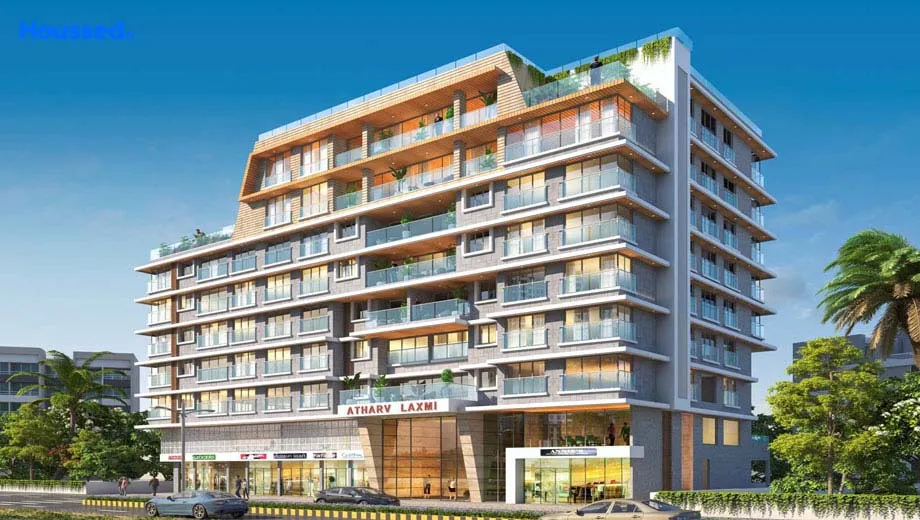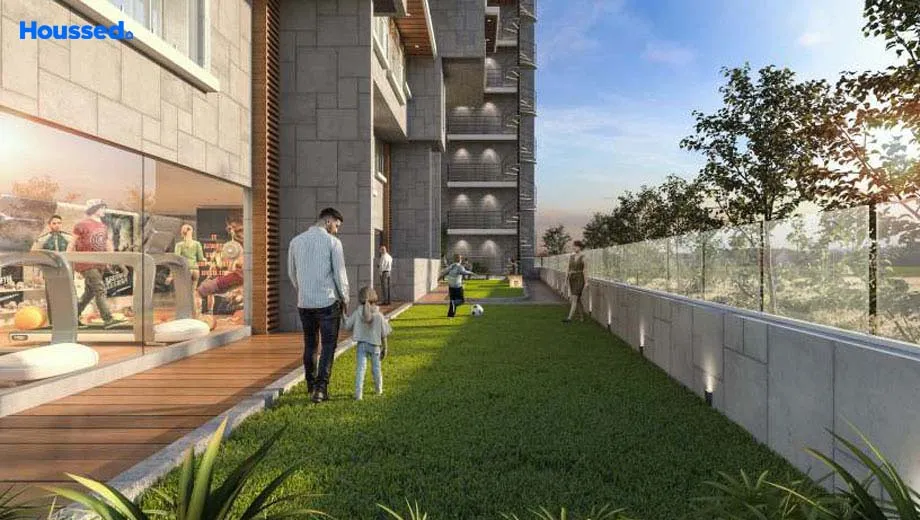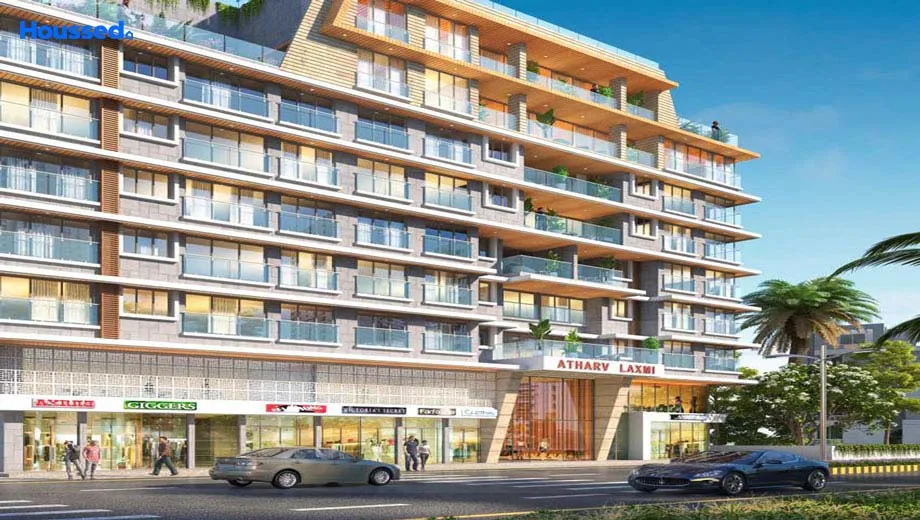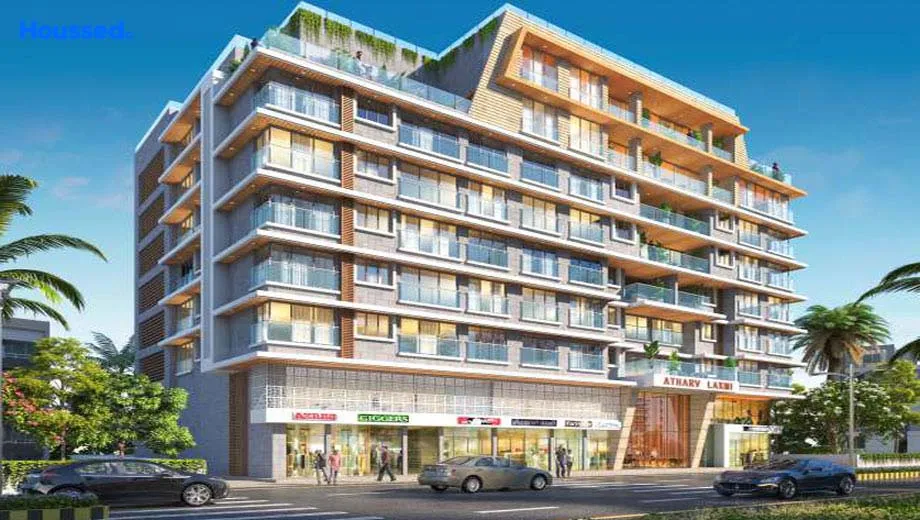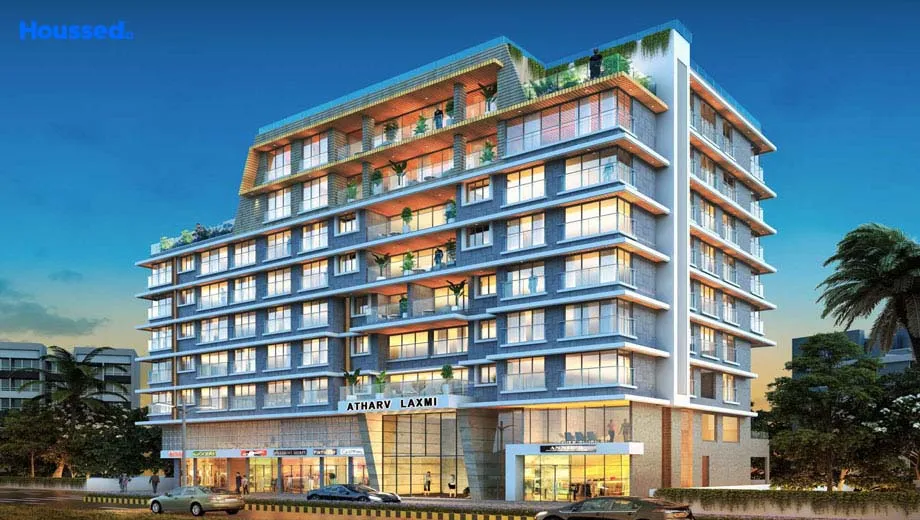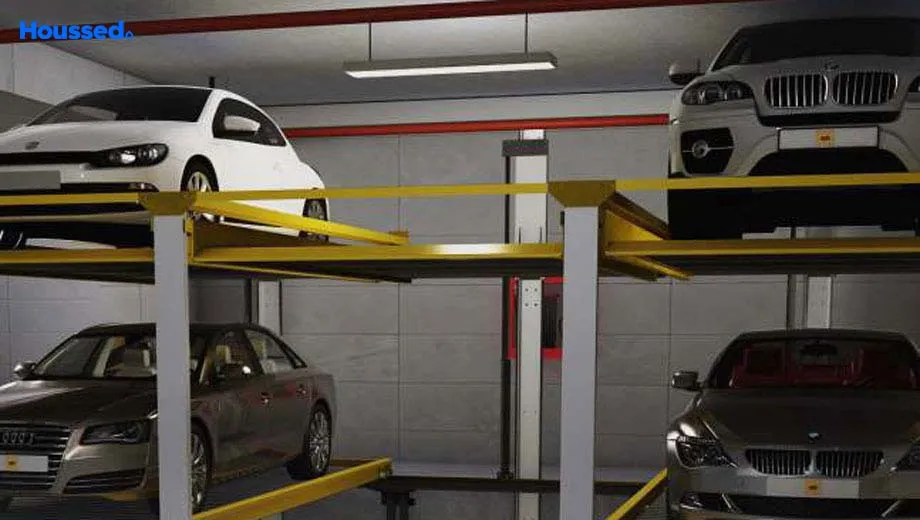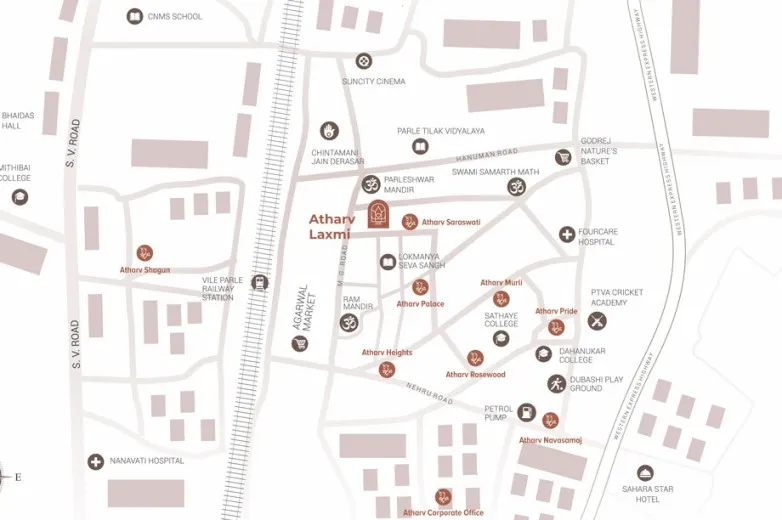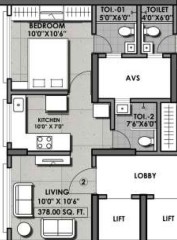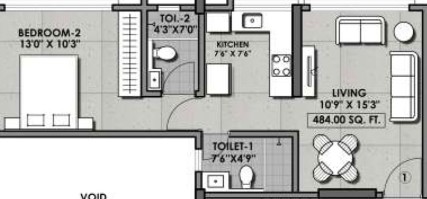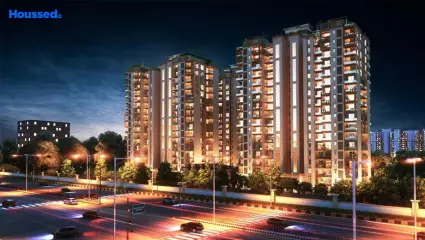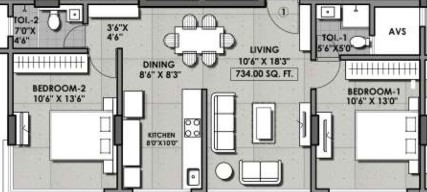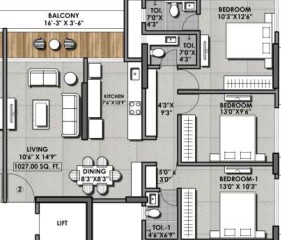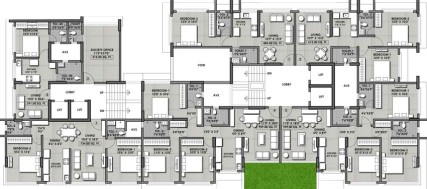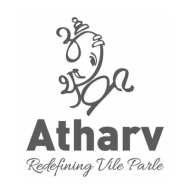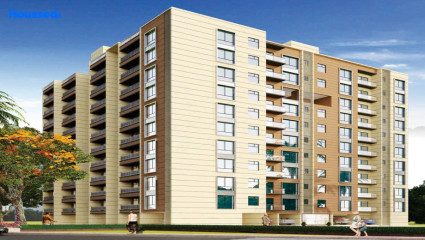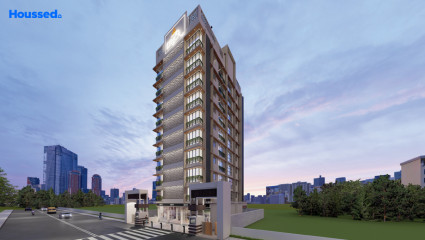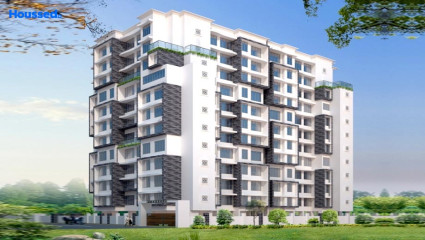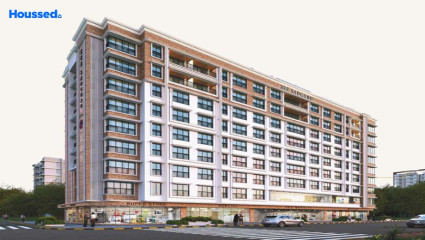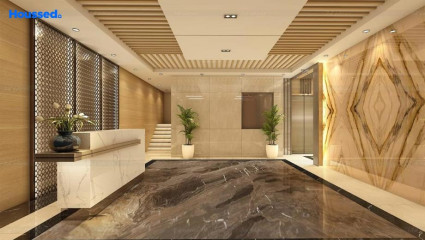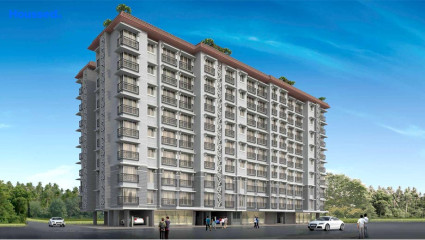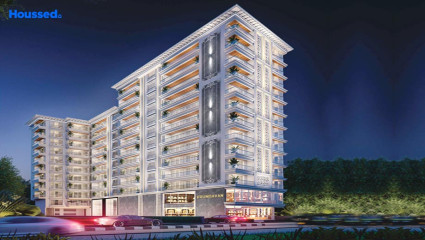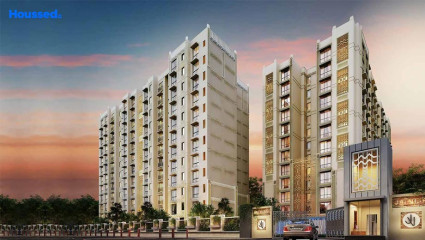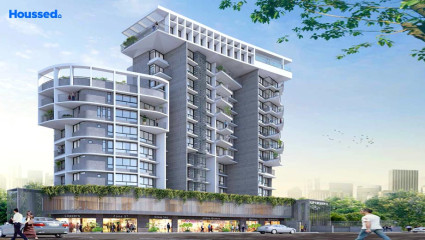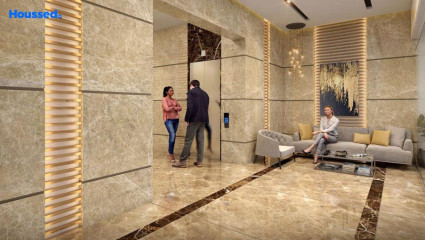Atharv Laxmi
₹ 1.6 Cr - 4.6 Cr
Property Overview
- 1, 2, 3 BHKConfiguration
- 375 - 1030 Sq ftCarpet Area
- NewStatus
- December 2026Rera Possession
- 40 UnitsNumber of Units
- 8 FloorsNumber of Floors
- 1 TowersTotal Towers
- 0.33 AcresTotal Area
Key Features of Atharv Laxmi
- Podium Garden.
- Tower Parking System.
- Luxury And Convenience.
- Perfectly Designed Homes.
- Luxurious Lobby.
- CCTV Surveillance.
About Property
Atharv Laxmi is a real estate property in the heart of Vile Parle, one of Mumbai's most sought-after locales. Developed by Atharv, this property has been crafted with utmost attention to detail and care for modern living. The property offers the perfect blend of convenience and luxury with its top-of-the-line amenities and services.
Here, you can experience the best city living with all the comforts of home. All the necessary amenities, like a shopping complex, a swimming pool, a theatre, a gym, and a yoga centre, are available on the premises. Atharv Laxmi has been created to provide you with a lifestyle of comfort and convenience.
The project aims to ensure that the residents can enjoy the best of both worlds - quality living with luxury amenities. At Atharv Laxmi, you can truly experience the joys of a kingdom-like home. With its modern facilities and comforts, this property delivers the perfect lifestyle for you and your family.
Configuration in Atharv Laxmi
Carpet Area
378 sq.ft.
Price
₹ 1.66 Cr
Carpet Area
484 sq.ft.
Price
₹ 2.12 Cr
Carpet Area
615 sq.ft.
Price
₹ 2.70 Cr
Carpet Area
734 sq.ft.
Price
₹ 3.22 Cr
Carpet Area
1027 sq.ft.
Price
₹ 4.51 Cr
Atharv Laxmi Amenities
Convenience
- Children Playing Zone
- Senior Citizen Sitting Area
- Senior Citizens' Walking Track
- Parking and transportation
- Society Office
- Convenience Store
- Intercom Facility
- Lift
- Power Back Up
- Solar Power
- Meditation Zone
Sports
- Cycle Track
- Gymnasium
- Kids Play Area
- Indoor Games
- Jogging Track
Leisure
- Community Club
- Indoor Kids' Play Area
- Indoor Games And Activities
- Vastu-compliant designs
- Nature Walkway
Safety
- Cctv Surveillance
- Entrance Gate With Security
- Video Door Phone
- Fire Fighting System
- Access Controlled Lift
Environment
- Themed Landscape Garden
- Eco Life
- Drip Irrigation System
- Rainwater Harvesting
Home Specifications
Interior
- Geyser Point
- Concealed Electrification
- Piped Gas
- Concealed Plumbing
- Multi-stranded cables
- Dado Tiles
- Marble flooring
- Inverter
- Laminate finish doors
- Premium sanitary and CP fittings
- Aluminium sliding windows
- Vitrified tile flooring
- Stainless steel sink
- Gypsum-finished Walls
Explore Neighbourhood
4 Hospitals around your home
Smeet Nursing Home
FourCare Hospital
Babasaheb Gawde Hospital
Shree ENT Nursing Home
4 Restaurants around your home
1441 Pizzeria
7th Heaven
WTC Pasta
Krishna Hotel
4 Schools around your home
Sathaye College
Jamnabai Narsee School
SVKM International School
St. Joseph High School
4 Shopping around your home
Dynamix Mall
Max
Reliance Trends
D Mart
Map Location Atharv Laxmi
 Loan Emi Calculator
Loan Emi Calculator
Loan Amount (INR)
Interest Rate (% P.A.)
Tenure (Years)
Monthly Home Loan EMI
Principal Amount
Interest Amount
Total Amount Payable
Atharv Infra Group
Atharva Infrastructure is a real estate developer with a unique focus on building strong client relationships. For Atharva, every project is a chance to create a lasting bond with their customers by providing them with high-quality, functional homes tailored to their needs and preferences.
Their portfolio includes several exceptional projects, including Atharv Heights, Atharv Laxmi, and Atharv Murli. Each project is a testament to their commitment to excellence, showcasing their design, construction, and customer service expertise. Atharva Infrastructure's approach to development is rooted in planning, dedication, and sacrifice.
Ongoing Projects
3Total Projects
3
FAQs
What is the Price Range in Atharv Laxmi?
₹ 1.6 Cr - 4.6 Cr
Does Atharv Laxmi have any sports facilities?
Atharv Laxmi offers its residents Cycle Track, Gymnasium, Kids Play Area, Indoor Games, Jogging Track facilities.
What security features are available at Atharv Laxmi?
Atharv Laxmi hosts a range of facilities, such as Cctv Surveillance, Entrance Gate With Security, Video Door Phone, Fire Fighting System, Access Controlled Lift to ensure all the residents feel safe and secure.
What is the location of the Atharv Laxmi?
The location of Atharv Laxmi is Vile Parle East, Mumbai.
Where to download the Atharv Laxmi brochure?
The brochure is the best way to get detailed information regarding a project. You can download the Atharv Laxmi brochure here.
What are the BHK configurations at Atharv Laxmi?
There are 1 BHK, 2 BHK, 3 BHK in Atharv Laxmi.
Is Atharv Laxmi RERA Registered?
Yes, Atharv Laxmi is RERA Registered. The Rera Number of Atharv Laxmi is P51800047828.
What is Rera Possession Date of Atharv Laxmi?
The Rera Possession date of Atharv Laxmi is December 2026
How many units are available in Atharv Laxmi?
Atharv Laxmi has a total of 40 units.
What flat options are available in Atharv Laxmi?
Atharv Laxmi offers 1 BHK flats in sizes of 378 sqft , 484 sqft , 2 BHK flats in sizes of 615 sqft , 734 sqft , 3 BHK flats in sizes of 1027 sqft
How much is the area of 1 BHK in Atharv Laxmi?
Atharv Laxmi offers 1 BHK flats in sizes of 378 sqft, 484 sqft.
How much is the area of 2 BHK in Atharv Laxmi?
Atharv Laxmi offers 2 BHK flats in sizes of 615 sqft, 734 sqft.
How much is the area of 3 BHK in Atharv Laxmi?
Atharv Laxmi offers 3 BHK flats in sizes of 1027 sqft.
What is the price of 1 BHK in Atharv Laxmi?
Atharv Laxmi offers 1 BHK of 378 sqft at Rs. 1.66 Cr, 484 sqft at Rs. 2.12 Cr
What is the price of 2 BHK in Atharv Laxmi?
Atharv Laxmi offers 2 BHK of 615 sqft at Rs. 2.7 Cr, 734 sqft at Rs. 3.22 Cr
What is the price of 3 BHK in Atharv Laxmi?
Atharv Laxmi offers 3 BHK of 1027 sqft at Rs. 4.51 Cr
Top Projects in Vile Parle East
- Zee Heights
- Panom Parleshwar Aangan
- Sayaji Elvira
- Atharv Laxmi
- Shri Krishna Silver Springs
- Atharv Heights
- Spark Bileshwar Darshan
- Zee Jayashree
- Atharv Murli
- Pruthvi Shakun
- Moss Aadhira
- VKG Park Estate
- Kolte Patil Jai Vijay
- Suvidha Pearl
- ETCO Vrundavan
- Galaxy Pinnacle
- Aventus Erica
- IVY Marvel
- Suparshwa Trinity
- Sunbeam Emerald
- Shrinathji Shri Vireshwar Mahal
- HF Blossom Residency
- Zee Sadguru
- Sumit Gurukrishna
- DGS Sheetal Surya Prakash
- Lakshmi Saraswati Sadan
© 2023 Houssed Technologies Pvt Ltd. All rights reserved.

