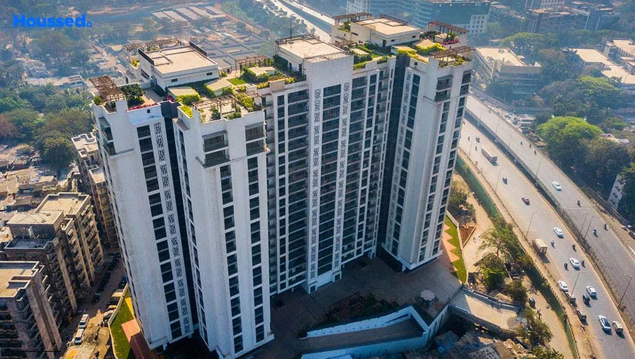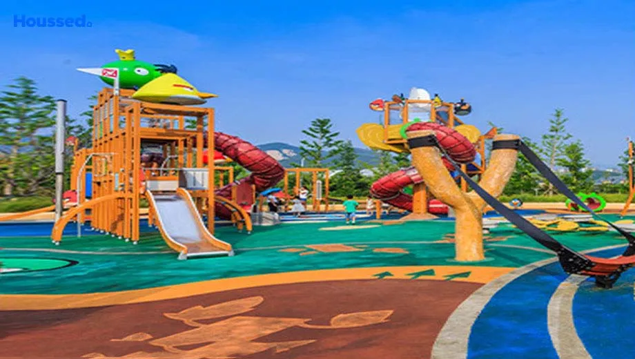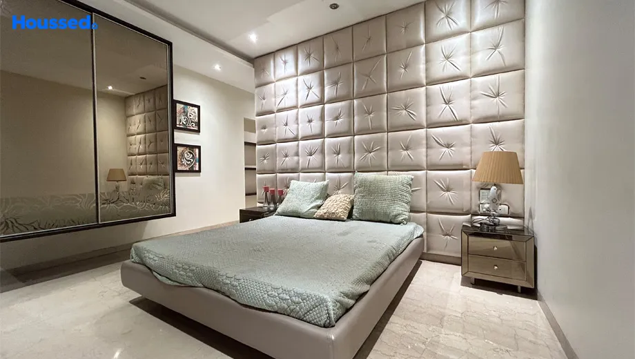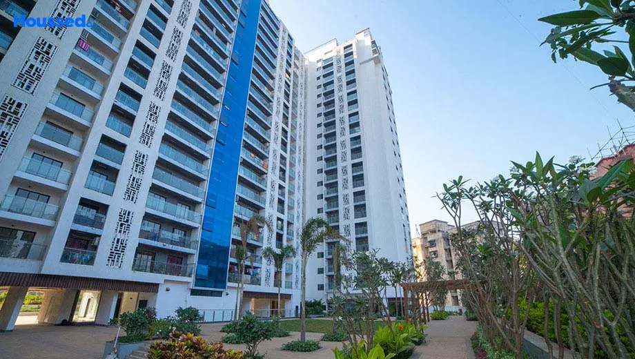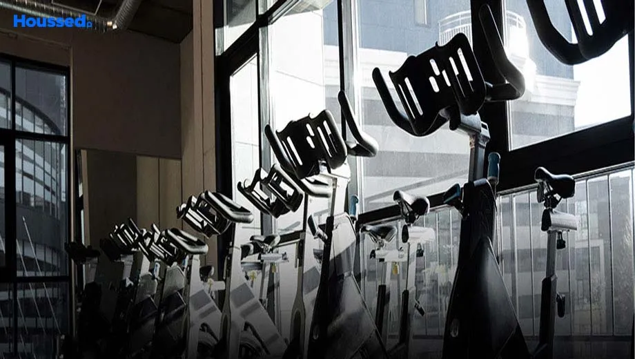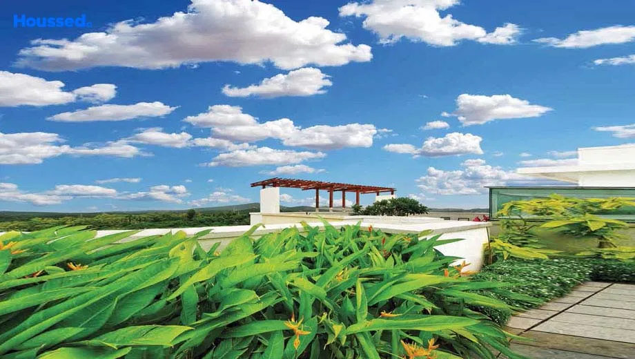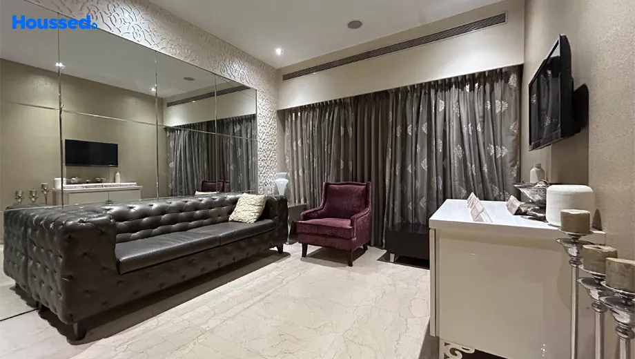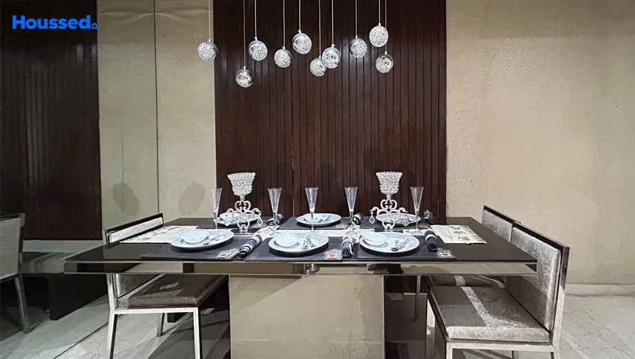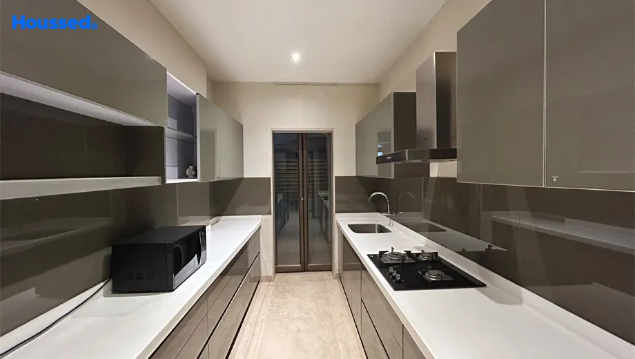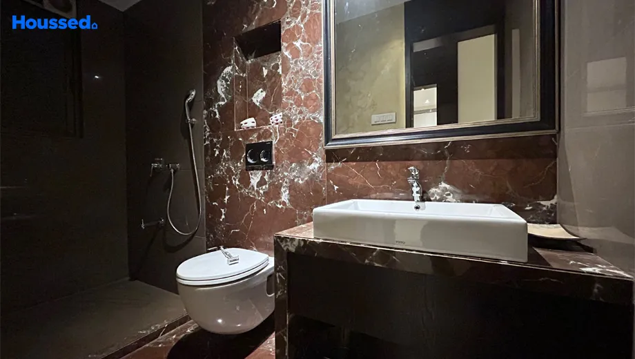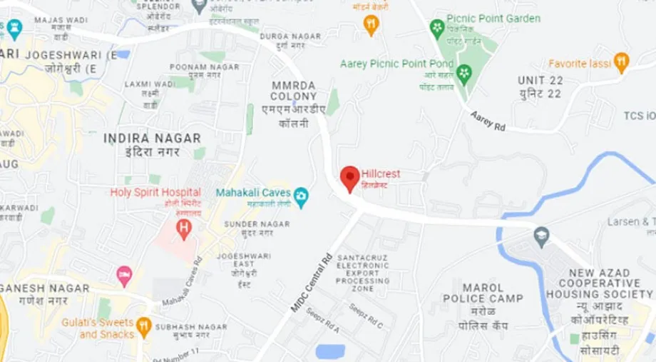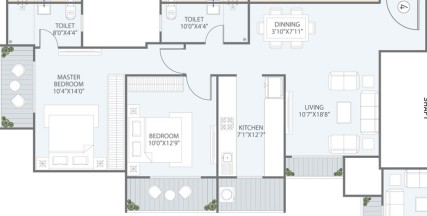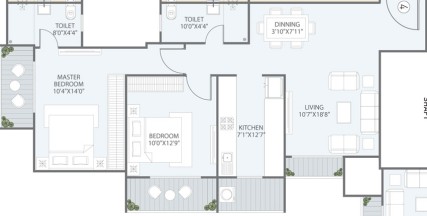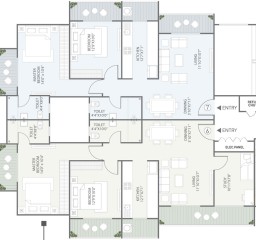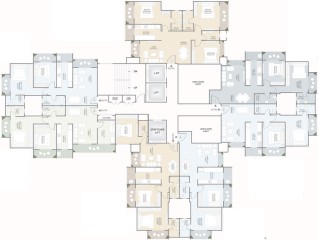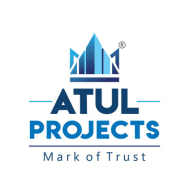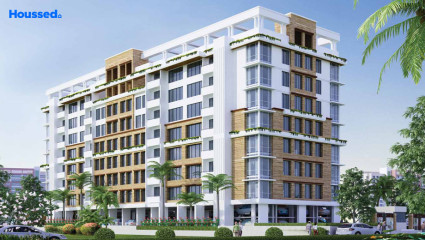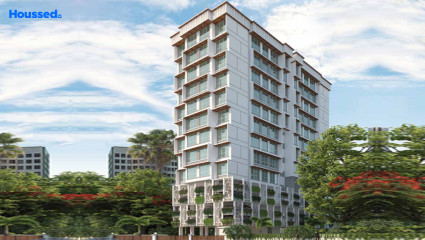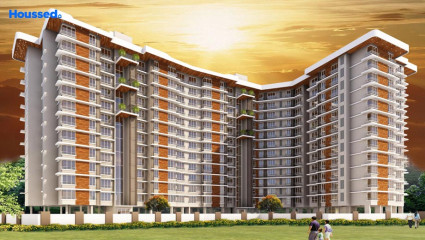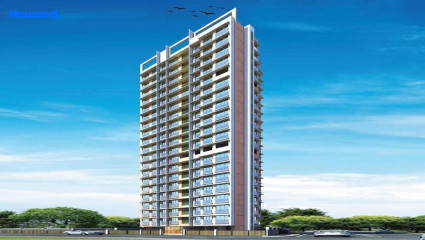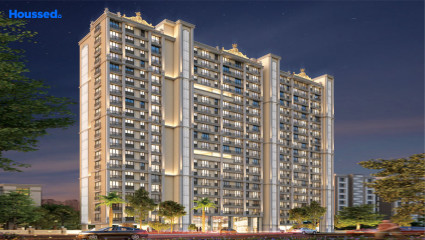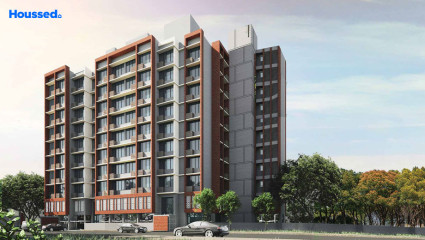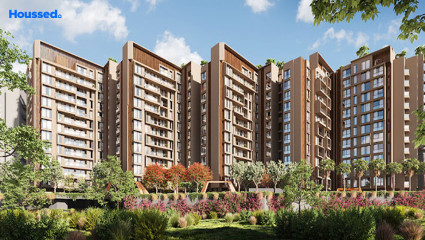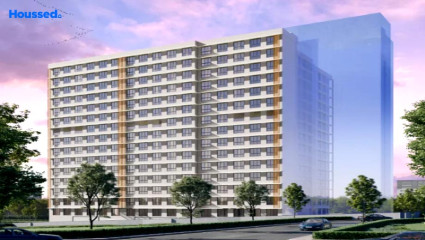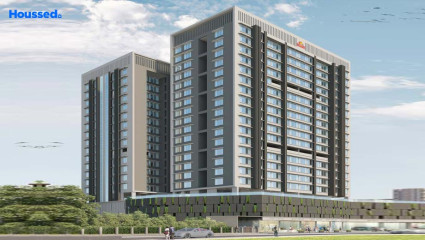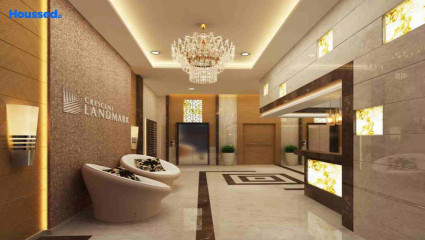Atul Hillcrest
₹ 1.7 Cr - 2.15 Cr
Property Overview
- 2, 2.5, 3 BHKConfiguration
- 890 - 1070 Sq ftCarpet Area
- CompletedStatus
- December 2022Rera Possession
- 130 UnitsNumber of Units
- 24 FloorsNumber of Floors
- 1 TowersTotal Towers
- 0.41 AcresTotal Area
Key Features of Atul Hillcrest
- Extravagant Entrance Lobby.
- Serene Environment.
- Multipurpose Hall.
- Terrace Gardens.
- Close To Nature And City.
- Progressively Equipped Gym.
About Property
Hillcrest, brought to you by Hubtown and Atul Projects, is a luxurious residential development in the bustling hub of JVLR, Andheri(E), Mumbai. This project offers an unmatched lifestyle experience with top-notch amenities such as a jogging track, a senior citizen's area, and a well-equipped gym. Hillcrest overlooks the lush greenery of the Aarey Colony with proximity to essential hubs such as Powai and Andheri West.
Additionally, the project is well-connected, providing easy access to the Western and Eastern Express Highway, four railway stations, and the international airport. The development boasts stunning architecture with an exquisite blend of modernity and nature. Hillcrest promises to provide residents with an upscale living experience that exceeds all expectations.
The team behind the project has meticulously planned and executed every aspect, ensuring quality and customer satisfaction. Hubtown and Atul Projects have established themselves as leading names in the real estate industry with their commitment to excellence. Hillcrest is a testament to its dedication to building homes that redefine luxury, comfort, and convenience in one place.
Configuration in Atul Hillcrest
Carpet Area
893 sq.ft.
Price
₹ 1.75 Cr
Carpet Area
996 sq.ft.
Price
₹ 2 Cr
Carpet Area
1062 sq.ft.
Price
₹ 2.13 Cr
Atul Hillcrest Amenities
Convenience
- Convenience Store
- Fire Fighting System
- Lift
- Power Back Up
- Solar Power
- Senior Citizen Sitting Area
- Senior Citizens' Walking Track
- Senior Citizens Walking Track
- Multipurpose Hall
- Society Office
Sports
- Gymnasium
- Kids Play Area
- Indoor Games
- Multipurpose Play Court
- Jogging Track
- Cycle Track
- Games Room
Leisure
- Indoor Games And Activities
- Vastu-compliant designs
- Nature Walkway
- Wellness Club
- Indoor Kids' Play Area
Safety
- Reserved Parking
- Cctv Surveillance
- Entrance Gate With Security
- Fire Fighting System
- 24/7 Security
Environment
- Stepped Garden
- Aromatic Garden
- Zen Garden
- Themed Landscape Garden
- Rainwater Harvesting
Home Specifications
Interior
- Dado Tiles
- Multi-stranded cables
- Marble flooring
- Premium sanitary and CP fittings
- Aluminium sliding windows
- Vitrified tile flooring
- Granite tile flooring
- Stainless steel sink
- Anti-skid Ceramic Tiles
- Concealed Electrification
- Water Purifier
- Concealed Plumbing
Explore Neighbourhood
4 Hospitals around your home
Seven Hills Hospital
Hiranandani Hospital
Nahar Diagonostic Center
Holy Spirit Hospital
4 Restaurants around your home
WTC Pasta
New York Burrito Company
The Beryl Club
Just Rice
4 Schools around your home
St. Dominic Savio High School
EuroKids Pre School
Nahar International School
Tolani College
4 Shopping around your home
Phoenix Market City
D Mart
Haiko Supermarket
R City Mall
Map Location Atul Hillcrest
 Loan Emi Calculator
Loan Emi Calculator
Loan Amount (INR)
Interest Rate (% P.A.)
Tenure (Years)
Monthly Home Loan EMI
Principal Amount
Interest Amount
Total Amount Payable
Atul Developer
Atul Projects India Ltd. is another growing real estate company with the vision to transform the face of the city in India. The company has been operating successfully for the past 59 years, and its primary business lies in delivering fine-quality work with a balance between luxury and simplicity. Also, their work is inclined toward apartment buildings and dwellings, non-residential buildings, developing and subdividing real estate into lots, etc. Every project they have delivered is of high quality, which is a plus point for the customers to trust them.
They have covered a minimum of 70+ locations to date. With their determination and work, they have produced a bunch of 12500+ happy clients. They have worked on various remarkable projects such as Hillcrest, Bella Vista Empress, Trans Residency, Blue Meadows, and so on; along with this, their upcoming projects include Wallace Fortune and Blue Monarch. However, there are many such projects to be shown in the future. Their quality and honest work have built their renowned name in real estate.
Ongoing Projects
6Upcoming Projects
5Completed Project
60Total Projects
71
FAQs
What is the Price Range in Atul Hillcrest?
₹ 1.7 Cr - 2.15 Cr
Does Atul Hillcrest have any sports facilities?
Atul Hillcrest offers its residents Gymnasium, Kids Play Area, Indoor Games, Multipurpose Play Court, Jogging Track, Cycle Track, Games Room facilities.
What security features are available at Atul Hillcrest?
Atul Hillcrest hosts a range of facilities, such as Reserved Parking, Cctv Surveillance, Entrance Gate With Security, Fire Fighting System, 24/7 Security to ensure all the residents feel safe and secure.
What is the location of the Atul Hillcrest?
The location of Atul Hillcrest is Andheri East, Mumbai.
Where to download the Atul Hillcrest brochure?
The brochure is the best way to get detailed information regarding a project. You can download the Atul Hillcrest brochure here.
What are the BHK configurations at Atul Hillcrest?
There are 2 BHK, 2.5 BHK, 3 BHK in Atul Hillcrest.
Is Atul Hillcrest RERA Registered?
Yes, Atul Hillcrest is RERA Registered. The Rera Number of Atul Hillcrest is P51800002556, 00508, 00493.
What is Rera Possession Date of Atul Hillcrest?
The Rera Possession date of Atul Hillcrest is December 2022
How many units are available in Atul Hillcrest?
Atul Hillcrest has a total of 130 units.
What flat options are available in Atul Hillcrest?
Atul Hillcrest offers 2 BHK flats in sizes of 893 sqft , 2.5 BHK flats in sizes of 996 sqft , 3 BHK flats in sizes of 1062 sqft
How much is the area of 2 BHK in Atul Hillcrest?
Atul Hillcrest offers 2 BHK flats in sizes of 893 sqft.
How much is the area of 2.5 BHK in Atul Hillcrest?
Atul Hillcrest offers 2.5 BHK flats in sizes of 996 sqft.
How much is the area of 3 BHK in Atul Hillcrest?
Atul Hillcrest offers 3 BHK flats in sizes of 1062 sqft.
What is the price of 2 BHK in Atul Hillcrest?
Atul Hillcrest offers 2 BHK of 893 sqft at Rs. 1.75 Cr
What is the price of 2.5 BHK in Atul Hillcrest?
Atul Hillcrest offers 2.5 BHK of 996 sqft at Rs. 2 Cr
What is the price of 3 BHK in Atul Hillcrest?
Atul Hillcrest offers 3 BHK of 1062 sqft at Rs. 2.13 Cr
Top Projects in Andheri East
- PR Woodwind
- Nahar Amaryllis
- Satre SIPL Sarit
- Aventus Westbrook
- Mahindra Vicino
- Puri SeleQt
- Sheth Vasant Blossom
- UK Raya
- Veena Synergy
- Joy Callista
- Mahindra Alcove
- Bindra Sateri Legacy
- Mahakali Hills
- Lodha Acenza
- Sakar Swapna CHSL
- Romell Orbis
- Bhoomi Atharv Aaradhyam
- UK Iona
- Gagangiri Aerovista
- NDW Proxima Residences
- Crescent Landmark
- Nicco Amey Apartments
- Codename Anvaya
- Dreamax Parkside
- Lodha Eternis
- Runwal Elina
- Starwing I-Stay
- Sumer Life Casa
- Rushi The Kollage
- Arkade Prime
- VKG Beverly Hills
- Dreamax Vega
- Nicco Residency
- Sardar Inspire Residency
- Savannah Avalon
- Jangid Meadows
- Rohinton Alankar Vybe
- Damji Shamji Passcode
- Agrawals Mannat
- Nicco Himalaya
- Chandiwala Pearl Heaven
- Shethwala The Lisa
- Starwing Katyayni Heights
- Nest Residency
- Mahendra Vrishabh Height
- Starwing Kaatyayni Imperial
- Ara Swaminarayan Dham
- Bajaj Emerald
- Sheth Vasant Oasis
- Atul Hillcrest
- Romell Amore
- Shapoorji Vicinia
- Nahar Olivia
- Arihant Enclave
- Hubtown Palmrose
- Dipti Aryavarta
- Veeramani Radiant 59
- Kalpataru Woodsville
- Crystal Paradise Residences
- Unique Shanti Sparsh
- Dynamix Luma
- Bindra One
- Naman Premier
- Pride Panorama
- Atul Blue Fortuna
- Crescent Silverwoods
© 2023 Houssed Technologies Pvt Ltd. All rights reserved.

