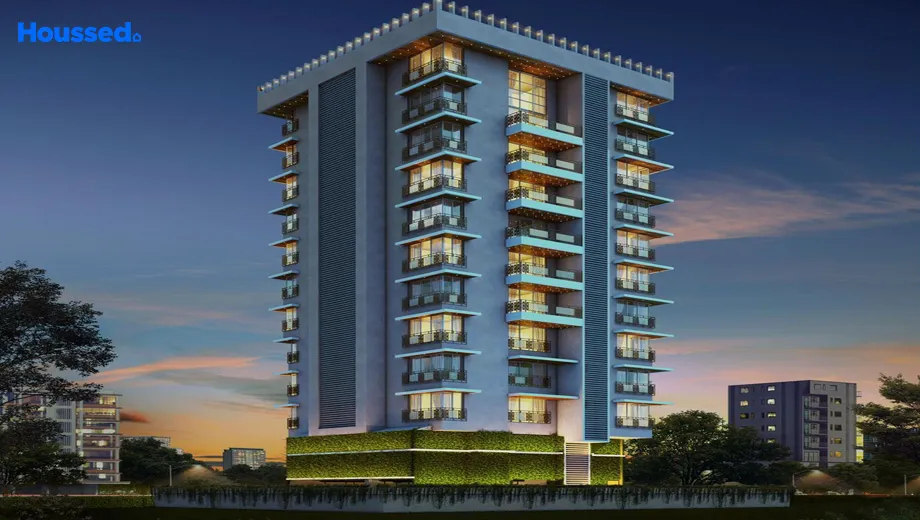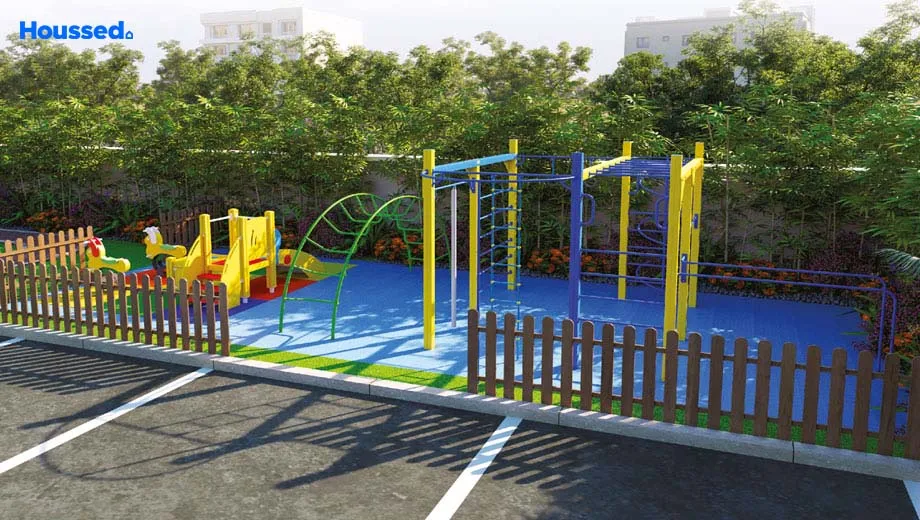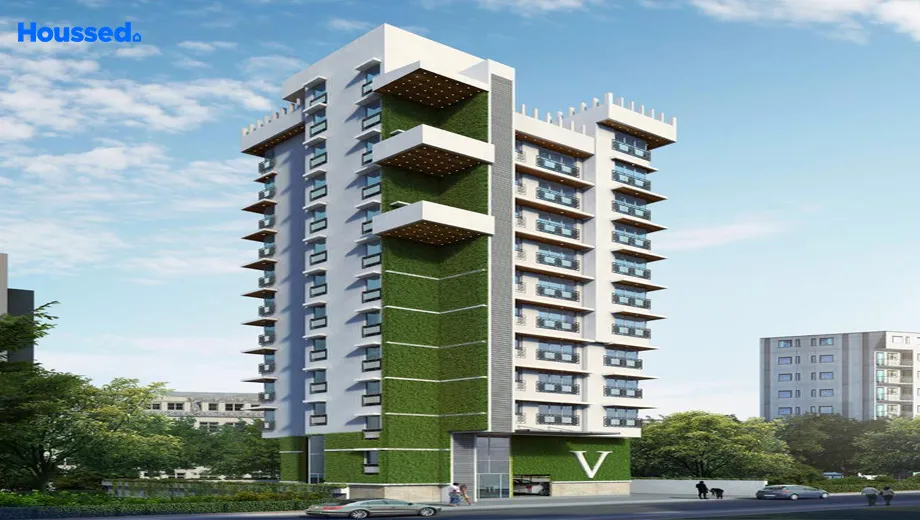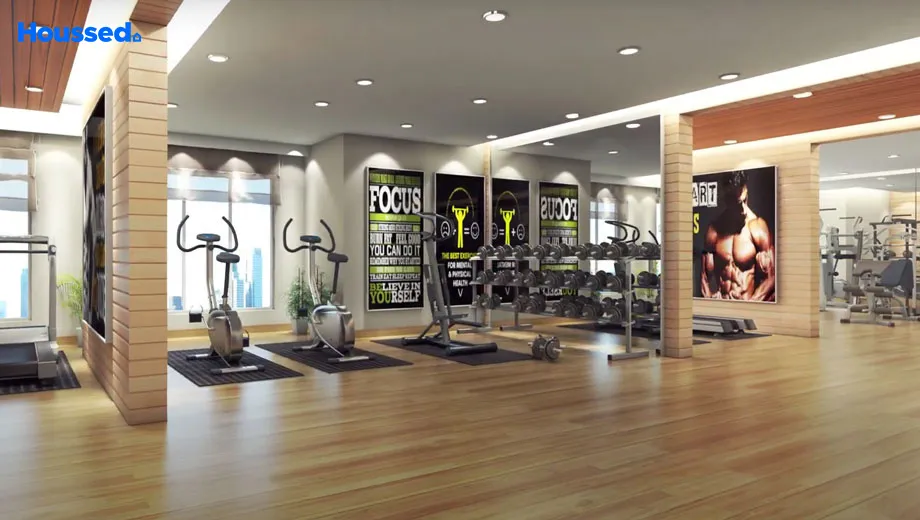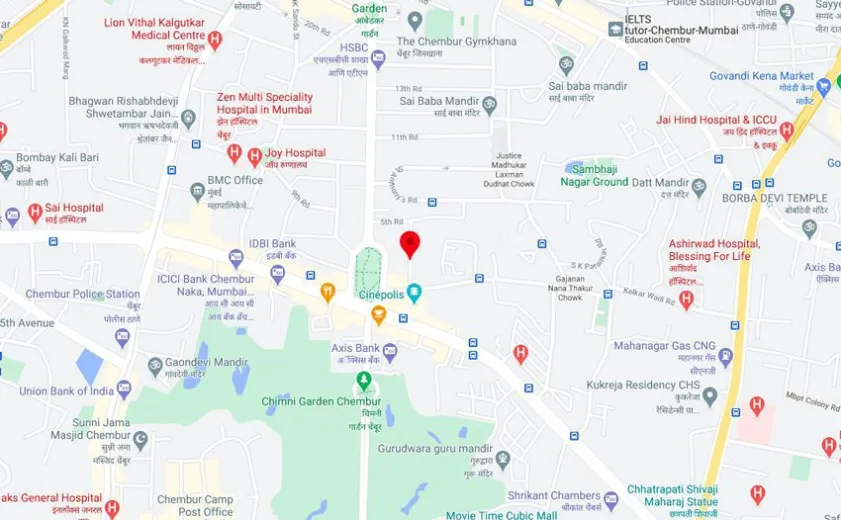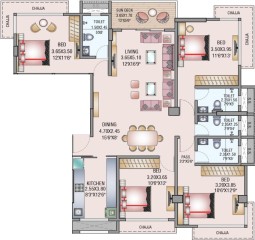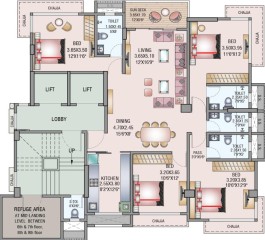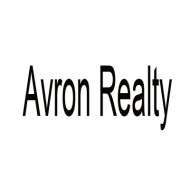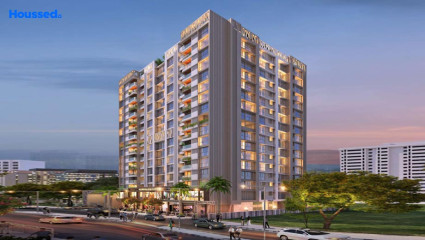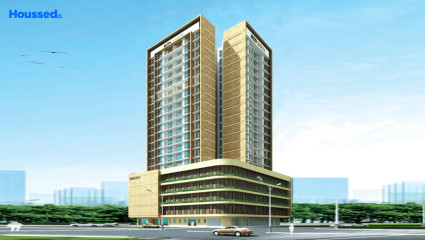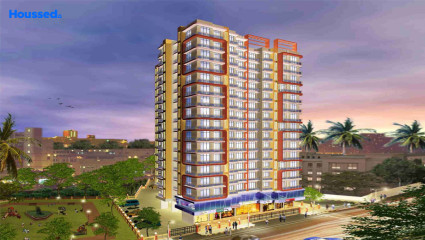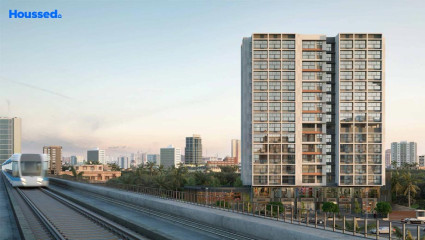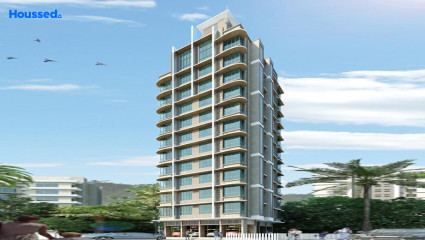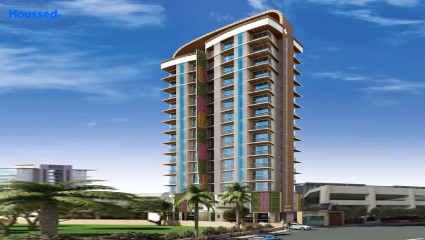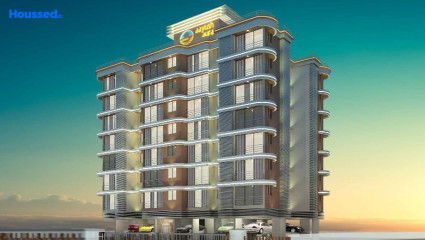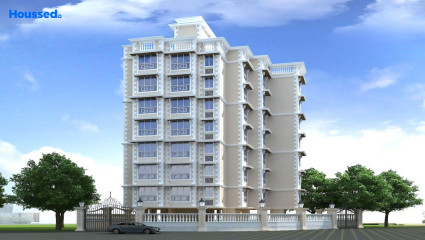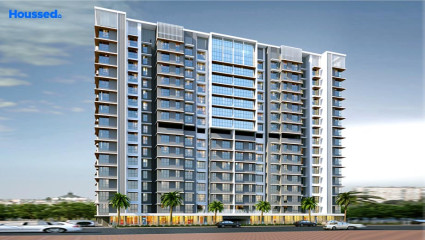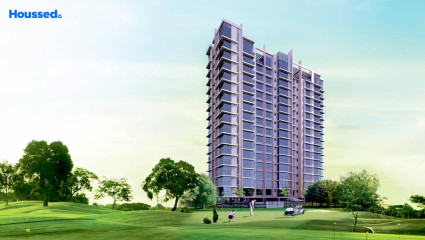Avron V
₹ 5 Cr - 5.2 Cr
Property Overview
- 4 BHKConfiguration
- 1400 - 1420 Sq ftCarpet Area
- Ready To MoveStatus
- December 2023Rera Possession
- 9 UnitsNumber of Units
- 10 FloorsNumber of Floors
- 1 TowersTotal Towers
- 0.12 AcresTotal Area
Key Features of Avron V
- Magnificent Structure.
- Peaceful and Well Protected Area.
- 24-Hour CCTV Surveillance.
- Decorative Entrance Foyer.
- Best Living Area.
- Comfort At Its Best.
About Property
Avron Realty is now up with Avron V, an amazing production unit to give you the lifestyle you were looking for. This amazing project is worth considering among other nearby options, so you don't have to think twice before choosing. The project is aimed to bring a revolution in real estate development in a specific region of India.
By building it in Chembur, one of the posh areas of Mumbai, the developers have truly aced their name and standards. Many amenities are loaded in the project, such as a swimming pool, Recreational zone, yoga and meditation center, open area sitting, kids play area, and more.
You don't need to worry about accommodation as many landmarks are nearby, such as Cinepolis, Axis Bank, Chimni Garden Chembur, Joy Hospital, IDBI Bank, Gaondevi Mandir, etc., more than you cannot even imagine. So, if you are planning to relocate to Chembur, this project will suit your taste.
Configuration in Avron V
Avron V Amenities
Convenience
- Society Office
- Convenience Store
- Intercom Facility
- Lift
- Meditation Zone
- Children Playing Zone
- Senior Citizen Sitting Area
- High-Speed Elevators
- Parking and transportation
Sports
- Gymnasium
- Kids Play Area
- Indoor Games
- Multipurpose Play Court
- Jogging Track
- Cycle Track
Leisure
- Indoor Games And Activities
- Vastu-compliant designs
- Nature Walkway
- Community Club
- Recreation/Kids Club
- Indoor Kids' Play Area
Safety
- Reserved Parking
- Maintenance Staff
- Cctv Surveillance
- Earthquake-resistant
- Rcc Structure
Environment
- Eco Life
- Themed Landscape Garden
- Mo Sewage Treatment Plant
- Organic Waste Convertor
Home Specifications
Interior
- Concealed Plumbing
- Laminated Flush Doors
- Marble flooring
- Piped Gas
- Modular kitchen
- Premium sanitary and CP fittings
- Aluminium sliding windows
- Vitrified tile flooring
- Stainless steel sink
- Gypsum-finished Walls
- Anti-skid Ceramic Tiles
- Concealed Electrification
Explore Neighbourhood
4 Hospitals around your home
Sushrut Hospital
Ashwini Hospital
Apollo Spectra Hospital
Dr. Das Hospital
4 Restaurants around your home
Barista
Karma Sheesha and Restaurant
Domino's Pizza
The Golden Wok
4 Schools around your home
JBCN International School
Swami Vivekanand Junior College
St. Gregorios High School
St. Anthony's Girls' High School
4 Shopping around your home
Cubic Mall
K Star Mall
Phoenix Market City Kurla
Neelyog Square Mall
Map Location Avron V
 Loan Emi Calculator
Loan Emi Calculator
Loan Amount (INR)
Interest Rate (% P.A.)
Tenure (Years)
Monthly Home Loan EMI
Principal Amount
Interest Amount
Total Amount Payable
Avron Realty
Avron Realty is a real estate developer that aims to deliver luxury homes to its customers. The company was founded by Mr. Sanjay Devnani and Mr. Ravi Harisingani, who have a rich family legacy in the construction business dating back to 1966. They have successfully constructed over 5 million square feet of residential, commercial, institutional, and hospitality landmarks in Mumbai, as well as luxury villas in Khandala, Lonavla, and Aamby Valley.
Avron Realty is committed to delivering customer-centric real estate products of impeccable quality within stipulated time schedules. The company is dedicated to providing its customers with the highest level of service and ensuring that their dreams of owning a luxury home are fulfilled.The company's founders have a wealth of experience in the construction industry and have successfully delivered some of the most opulent projects in India. Avron Realty's focus on luxury homes and attention to detail in design and construction make it an ideal choice for those looking for a high-end living experience.
FAQs
What is the Price Range in Avron V?
₹ 5 Cr - 5.2 Cr
Does Avron V have any sports facilities?
Avron V offers its residents Gymnasium, Kids Play Area, Indoor Games, Multipurpose Play Court, Jogging Track, Cycle Track facilities.
What security features are available at Avron V?
Avron V hosts a range of facilities, such as Reserved Parking, Maintenance Staff, Cctv Surveillance, Earthquake-resistant, Rcc Structure to ensure all the residents feel safe and secure.
What is the location of the Avron V?
The location of Avron V is Chembur East, Mumbai.
Where to download the Avron V brochure?
The brochure is the best way to get detailed information regarding a project. You can download the Avron V brochure here.
What are the BHK configurations at Avron V?
There are 4 BHK in Avron V.
Is Avron V RERA Registered?
Yes, Avron V is RERA Registered. The Rera Number of Avron V is P51800024892.
What is Rera Possession Date of Avron V?
The Rera Possession date of Avron V is December 2023
How many units are available in Avron V?
Avron V has a total of 9 units.
What flat options are available in Avron V?
Avron V offers 4 BHK flats in sizes of 1410 sqft
How much is the area of 4 BHK in Avron V?
Avron V offers 4 BHK flats in sizes of 1410 sqft.
What is the price of 4 BHK in Avron V?
Avron V offers 4 BHK of 1410 sqft at Rs. 5.04 Cr
Top Projects in Chembur East
- SKG Suyog
- Aayush Aarna
- Tricity Natraj
- Aristocrat Divine Residency
- Aayush Ayaansh
- Sai Sansar
- Mahavir Arham Brindavan
- Supreme Elenor
- Nirvaana Solitaire
- Majestic Shreyas
- Majestic Avighna
- Aayush Aura
- Satra Harmony
- SKG Nava Geeta
- Purva Clermont
- Geetanjali Heritage
- Mahavir Arham Mourya
- Adityaraj Supreme
- Poddar Spraha Diamond
- Veena Serene
- Safal Ganga Smruti
- Hubtown Seasons
- Om Sai Nanda Deep
- Wadhwa Dukes Horizon
- Thapar Suburbi
- Shree Mount Resort
- Spenta The Ornata
- Godrej RKS
- Arham Vardham
- Safal Shree Saraswati
- Arihant Balaji Pride
- Safal Sai
- Veena Senterio
- Sacvir Radha Continental
- Devika Tower
- Kukreja Estate
- Concrete Sai Srishti
- Ekta Crest
- GeeCee Proximus
- Tridhaatu Morya
- Shree Krishna Pinnacle
- VL Stella Sapphire
- Swastik Elegance
- Arth My Divine
- Godrej Sky Terraces
- Safal Golf Residences
- Panache Premiere
- Mohite Mrugank
- Tridhaatu Aranya A Dream
- Nirvaana Crown
- Safal Sky
- NHA Siddhi Garima
- Veena Serenity
- Vardhan Heights
- Janki Heritage
- Metro Tulsi Elanza
- Tridhaatu Aranya
- Bholenath Chembur Castle
- Sabari Ashville
- Cityline Suprabhat Classic
- Pardis Sai Shraddha
- Kukreja Chembur Heights 2
- Vaibhavlaxmi Queens Park
- LD Viceroy
- 49 Simandhar Royale
- Shri Sati Girivan Shivkunj
- Metro Nakshatra
- Safal Sainath
- Safal Montbay
- BM Satyam Solaris
- Sanjona Abhilash
- Crystal Chembur High
- Paradigm 71 Midtown
- Supreme Epitome
- Mangal Smriti
- Tridhaatu Prarambh
- Ekta Panorama
- Sabari Natekar Heights
- Safal Trademark
- Red Brick Brizo Residency
- Spenta Altavista
- Nirvaana Pearl
- Aayush Poornima
- Trishabh Greens
- Om Sai Deepjyoti
- Heritage Solitaire
- Sai Samast
- Ruparel Primero
- V3 117 Residency
- Sandu Luxe Legacy
- Shubham Trident
- K&M Madonna
- Heritage Castle
- Tridhaatu Aum
- Avron V
- Godrej Prime
- Aayush Gulmohar
- Shree Krishna Sangam
- Jaydeep Estella
- Prive - Godrej Central
© 2023 Houssed Technologies Pvt Ltd. All rights reserved.

