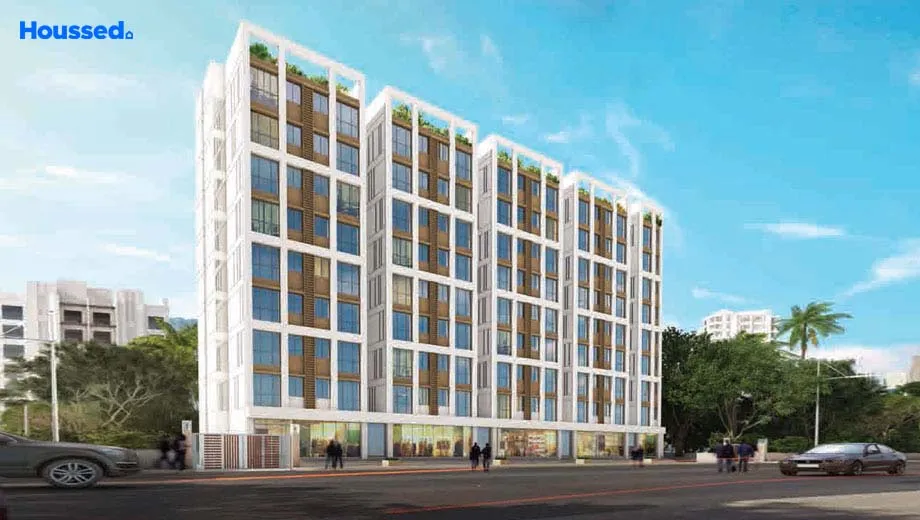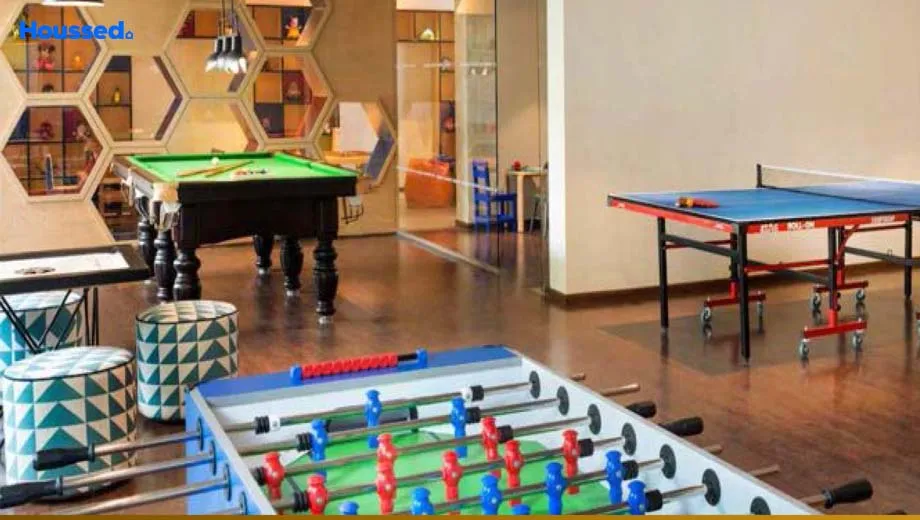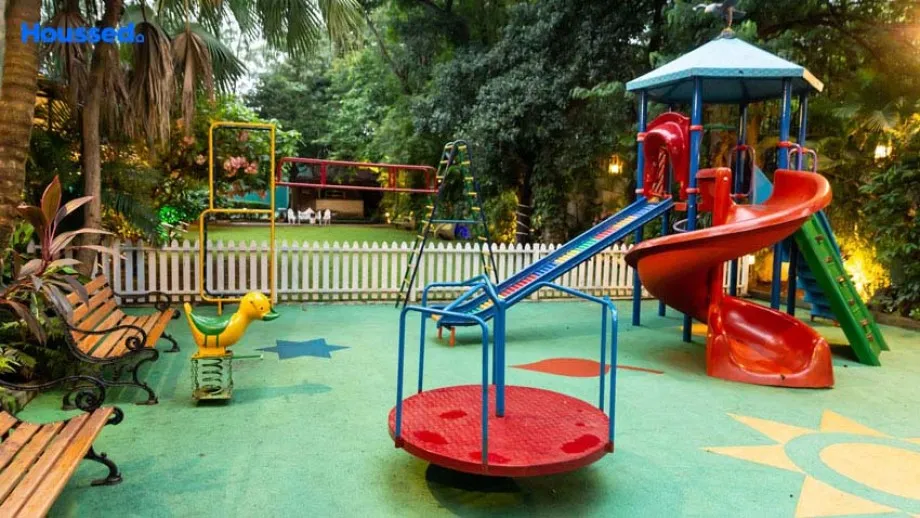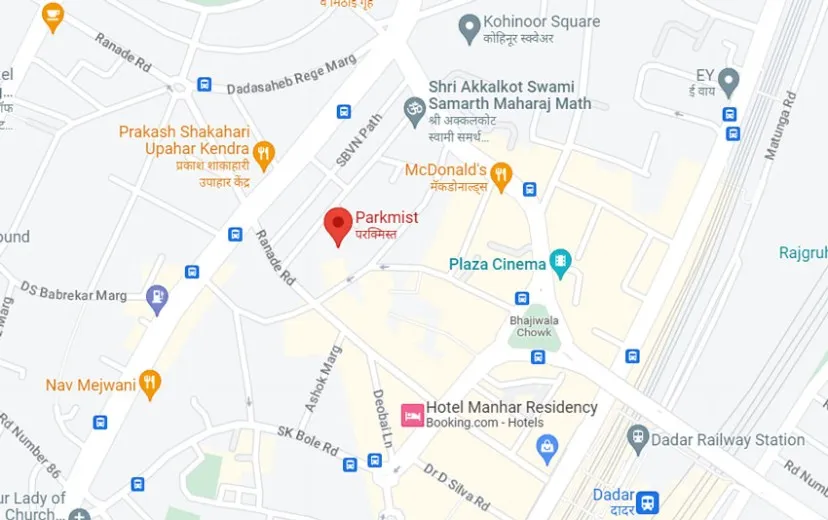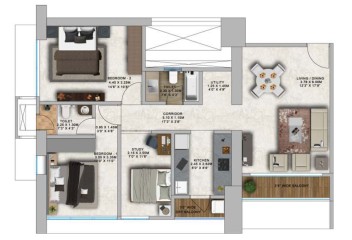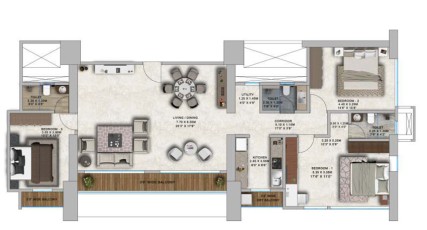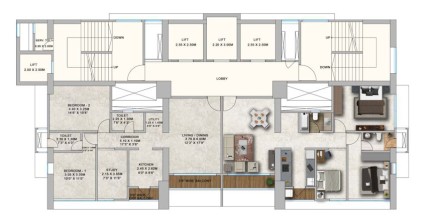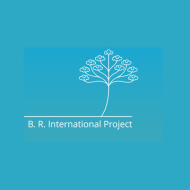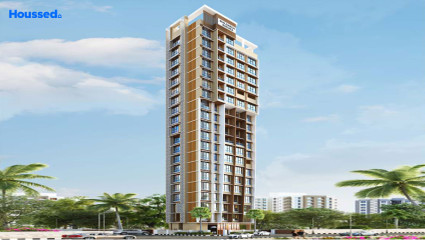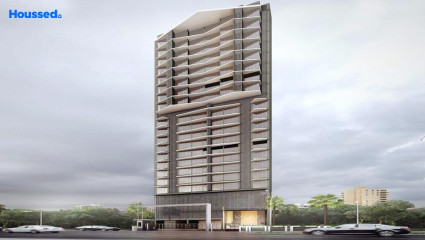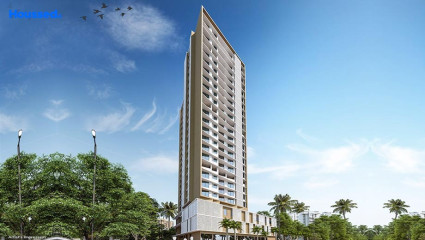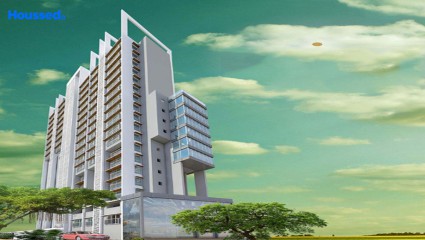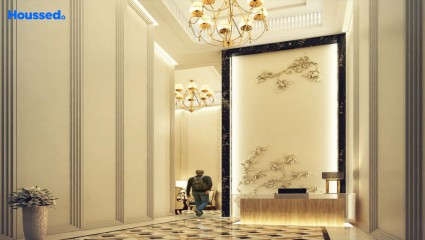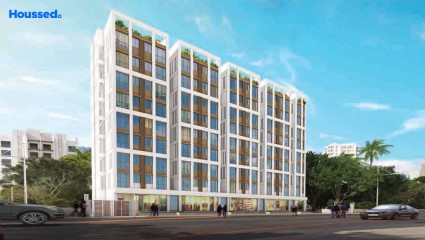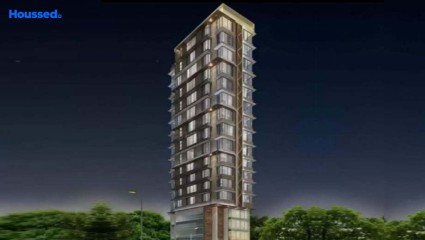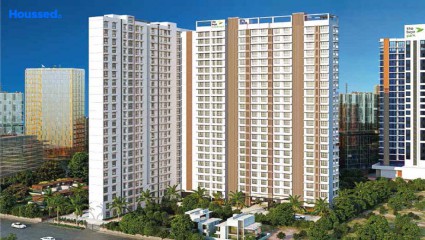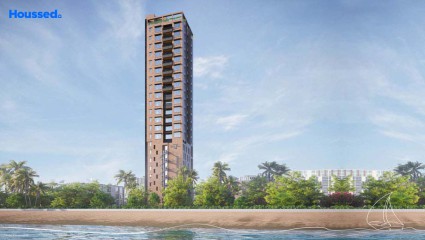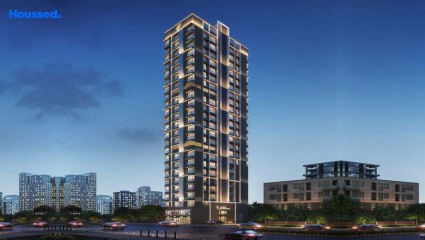Park Mist
₹ 4.3 Cr - 7.6 Cr
Property Overview
- 2.5, 3 BHKConfiguration
- 930 - 1420 Sq ftCarpet Area
- Under DevelopmentStatus
- December 2024Rera Possession
- 39 UnitsNumber of Units
- 46 FloorsNumber of Floors
- 1 TowersTotal Towers
- 0.48 AcresTotal Area
Key Features of Park Mist
- Top Notch Amenities.
- Serene Environment.
- Amazing Rainwater Harvesting.
- 24-hrs CCTV Cameras.
- Designer Air Condition Entrance.
- Progressively Equipped Gym.
About Property
Get ready to be mesmerized by the architectural splendor of Park Mist, an exclusive residential project located in the heart of Shivaji Park, Dadar Mumbai.
Park Mist is a symbol of excellence with its strategic location near several iconic landmarks such as PD Hinduja Hospital, Kem Hospital, Shivaji Mandir, Sitaladevi Temple, and L Poddar School. But it's not just the location that makes this project stand out; it's the innovative and carefully crafted amenities that take luxury living to new heights.
Indulge in the exquisite sky lounge café, revel in the vast collection of books in the library, or work out in the sky gym, all while enjoying stunning sea views. Each amenity has been thoughtfully designed to cater to the modern lifestyle of the discerning residents of Park Mist.
Configuration in Park Mist
Carpet Area
960 sq.ft.
Price
₹ 4.35 Cr
Carpet Area
1412 sq.ft.
Price
₹ 7.6 Cr
Park Mist Amenities
Convenience
- Bbq Party Deck
- Parking and transportation
- Party Hall
- Multipurpose Hall
- Yoga Room
- Convenience Store
- Mud Playing Zone
- Recycle Zone
- Flag Hoisting Zone
- Pets Zone
- Intercom Facility
- Children Playing Zone
- Power Back Up
- No Vehicle Zone
- Teenage Plaza
- Senior Citizen Sitting Area
- Solar Power
- Dth And Broadband Connection
Sports
- Gymnasium
- Kids Play Area
- Game Corners
- Indoor Games
- Board Game
- Jogging Track
- Cycle Track
Leisure
- Community Club
- Recreation/Kids Club
- An Exquisite Clubhouse
- Indoor Kids' Play Area
- Indoor Games And Activities
- Vaastu-Compliant Designs
Safety
- Reserved Parking
- Cctv For Common Areas
- Entrance Gate With Security
- Video Door Phone
Environment
- Eco Life
- Drip Irrigation System
- Rainwater Harvesting
- Mo Sewage Treatment Plant
Home Specifications
Interior
- Anti-skid Ceramic Tiles
- Concealed Electrification
- Acrylic Emulsion Paint
- Concealed Plumbing
- Marble flooring
- Wall-hung WC & shower
- Laminate finish doors
- Multi-stranded cables
- Premium sanitary and CP fittings
- Granite Countertop
- Utility and dry terrace
- Vitrified tile flooring
- Stainless steel sink
Explore Neighbourhood
4 Hospitals around your home
Global Hospital
KEM Hospital
BTP Hospital
Parel Hospital
4 Restaurants around your home
Jyoti Veg Diet
Tanatan
Mama Kane
Gomantak
4 Schools around your home
Swami Dayanand College
Swami Vivekananda College
N.T. Mehta Engineering College
Dadar College of Management
4 Shopping around your home
Reliance Fresh
Big Bazaar
D Mart Ready
Westside
Map Location Park Mist
 Loan Emi Calculator
Loan Emi Calculator
Loan Amount (INR)
Interest Rate (% P.A.)
Tenure (Years)
Monthly Home Loan EMI
Principal Amount
Interest Amount
Total Amount Payable
BR International
BR International come up with experience and expertise, the company is committed to providing its clients with high-quality housing and commercial complexes. The company has a wide portfolio of projects, ranging from residential buildings to commercial complexes, making it one of the most sought-after developers in Dadar.
The company has a team of experienced architects, engineers, and other professionals who work together to create unique and sustainable real estate solutions. With a commitment to quality and customer service, the company has earned a reputation as one of Dadar's most reliable real estate developers.
Ongoing Projects
2Upcoming Projects
1Completed Project
3Total Projects
6
FAQs
What is the Price Range in Park Mist?
₹ 4.3 Cr - 7.6 Cr
Does Park Mist have any sports facilities?
Park Mist offers its residents Gymnasium, Kids Play Area, Game Corners, Indoor Games, Board Game, Jogging Track, Cycle Track facilities.
What security features are available at Park Mist?
Park Mist hosts a range of facilities, such as Reserved Parking, Cctv For Common Areas, Entrance Gate With Security, Video Door Phone to ensure all the residents feel safe and secure.
What is the location of the Park Mist?
The location of Park Mist is Dadar West, Mumbai.
Where to download the Park Mist brochure?
The brochure is the best way to get detailed information regarding a project. You can download the Park Mist brochure here.
What are the BHK configurations at Park Mist?
There are 2.5 BHK, 3 BHK in Park Mist.
Is Park Mist RERA Registered?
Yes, Park Mist is RERA Registered. The Rera Number of Park Mist is P51900012129.
What is Rera Possession Date of Park Mist?
The Rera Possession date of Park Mist is December 2024
How many units are available in Park Mist?
Park Mist has a total of 39 units.
What flat options are available in Park Mist?
Park Mist offers 2.5 BHK flats in sizes of 960 sqft , 3 BHK flats in sizes of 1412 sqft
How much is the area of 2.5 BHK in Park Mist?
Park Mist offers 2.5 BHK flats in sizes of 960 sqft.
How much is the area of 3 BHK in Park Mist?
Park Mist offers 3 BHK flats in sizes of 1412 sqft.
What is the price of 2.5 BHK in Park Mist?
Park Mist offers 2.5 BHK of 960 sqft at Rs. 4.35 Cr
What is the price of 3 BHK in Park Mist?
Park Mist offers 3 BHK of 1412 sqft at Rs. 7.6 Cr
Top Projects in Dadar West
- Suraj The Palette
- Sugee Shubhada Deck
- Dotom Desire
- The Baya Midtown
- Pearl Bay View
- 140 Shivaji Park
- Shree Park Abode
- Blue Waves
- Sugee Akanksha
- Buildarch Sakura
- Mangalmurti Sai Aradhya
- Option The Crest
- Suraj Park View
- Park Mist
- Sugee Tathastu
- Ramdev Hari Tara Heights
- Suraj Ave Maria
- Dipti Royal Arc
- Sugee Shraddha
- Sugee Saraswati Niwas
- Suraj Emmanuel
- Vibrant 1891 Ekam Parkk
© 2023 Houssed Technologies Pvt Ltd. All rights reserved.

