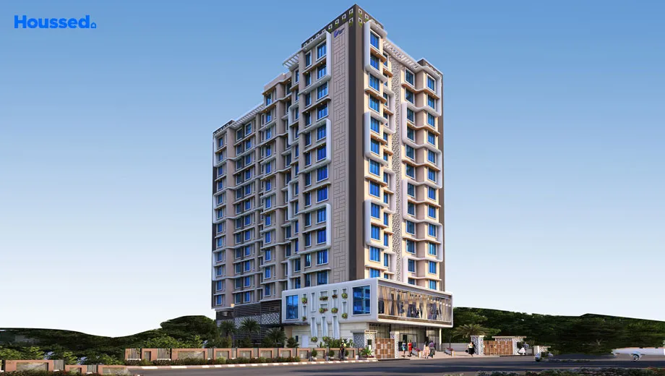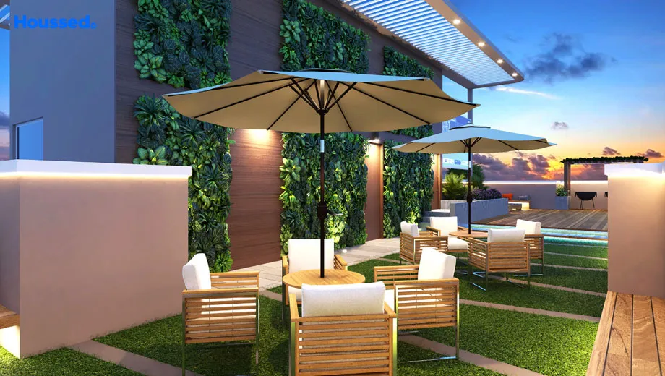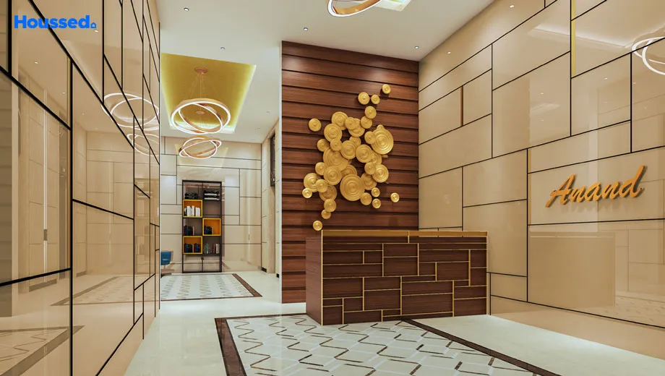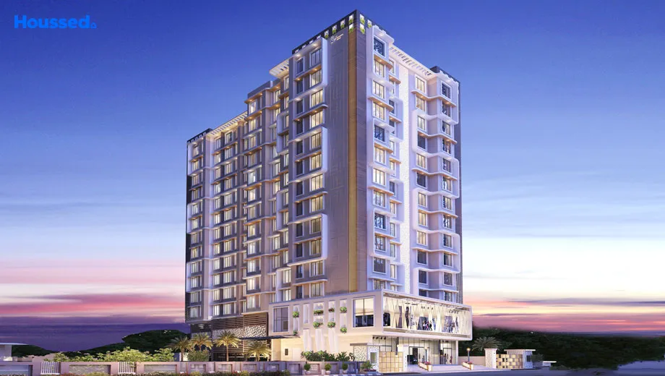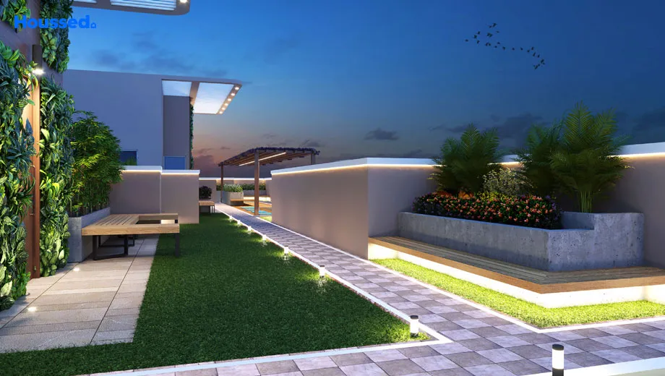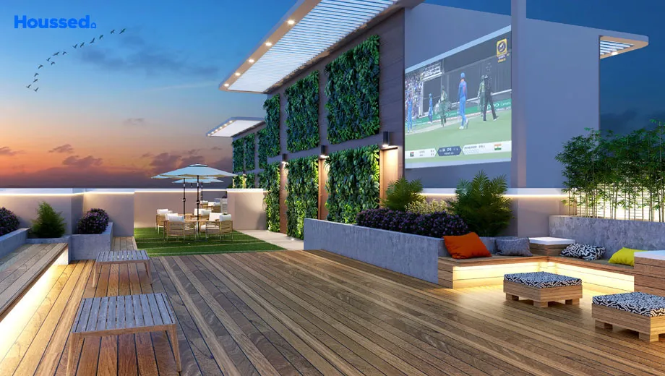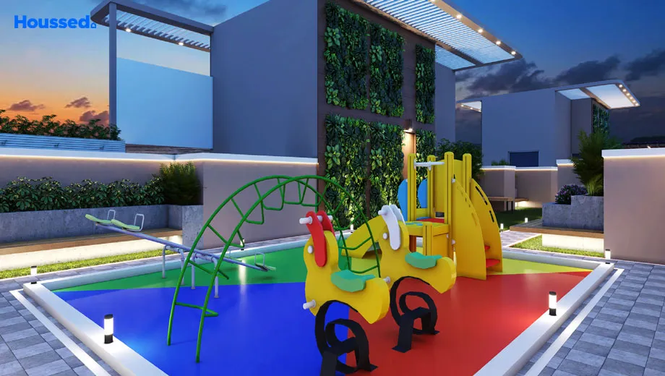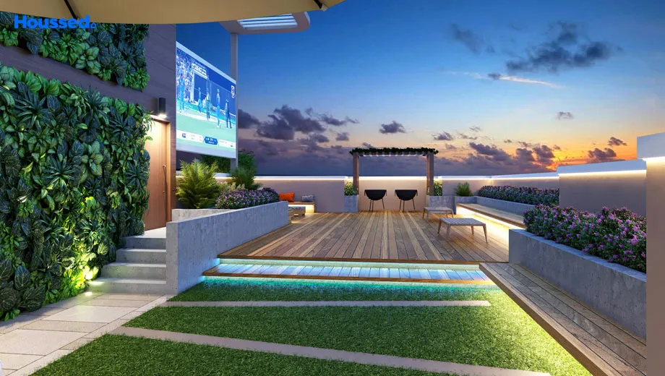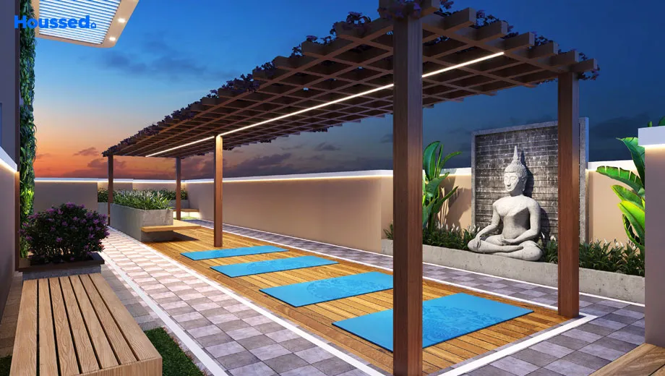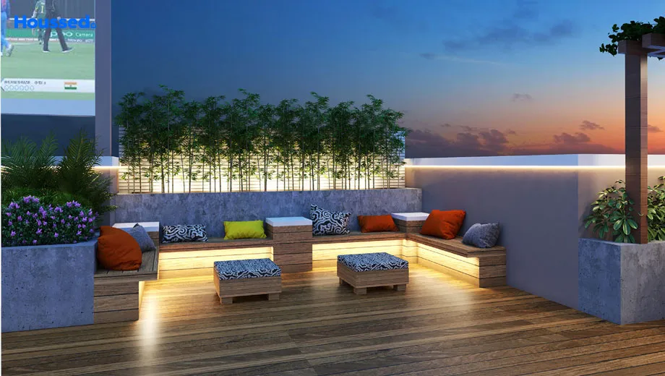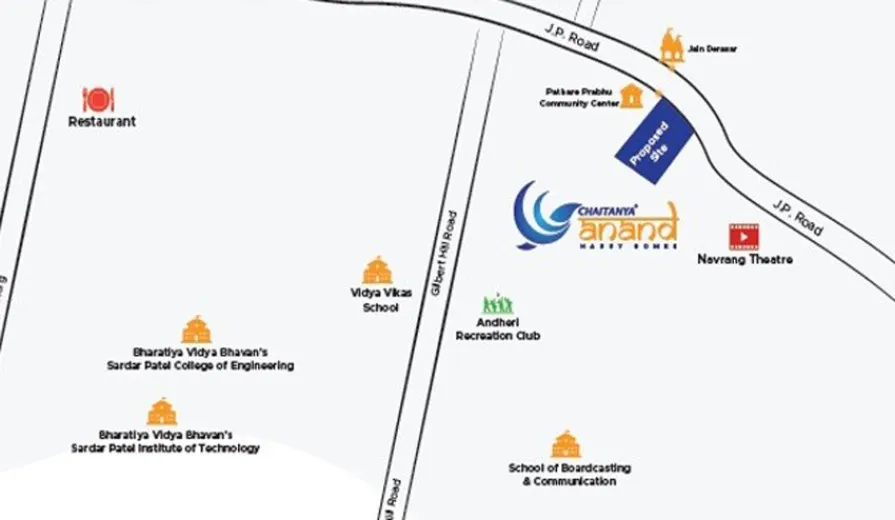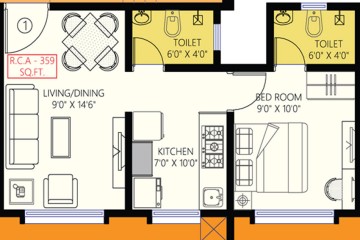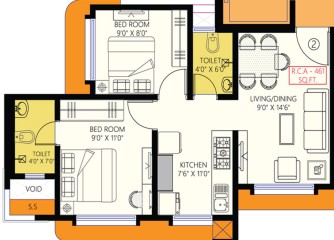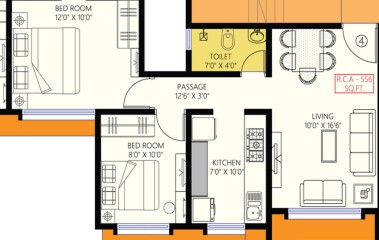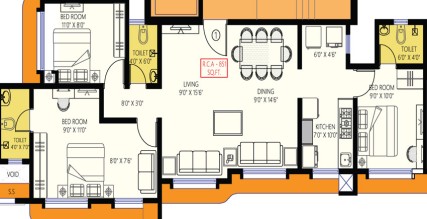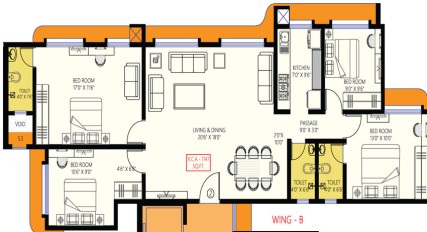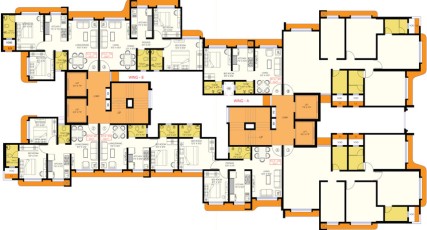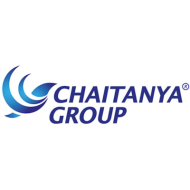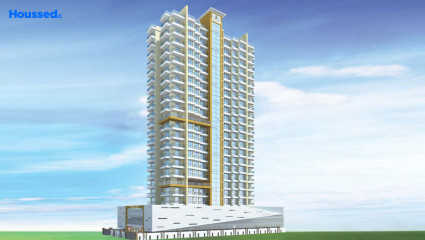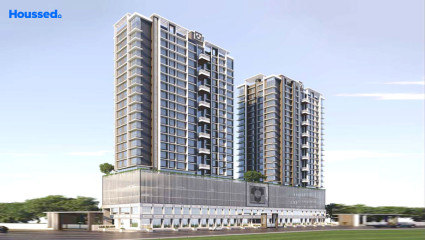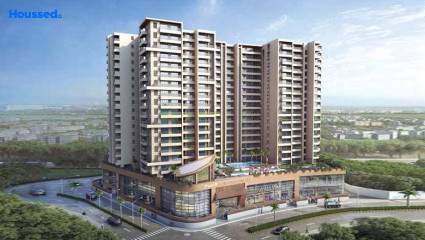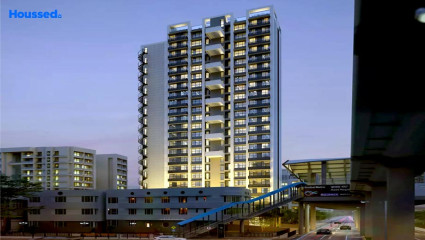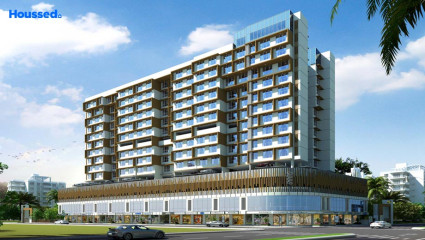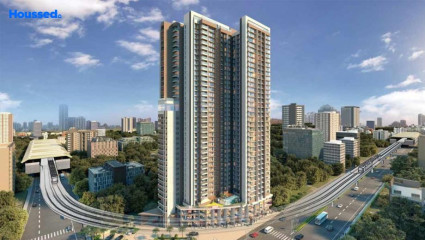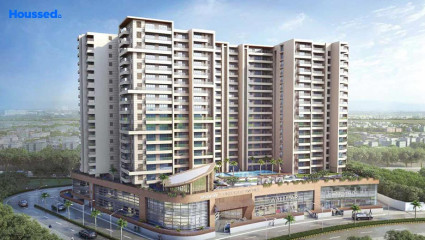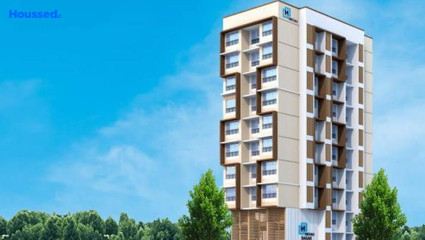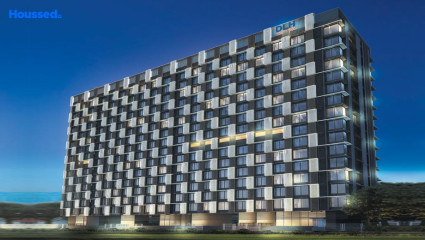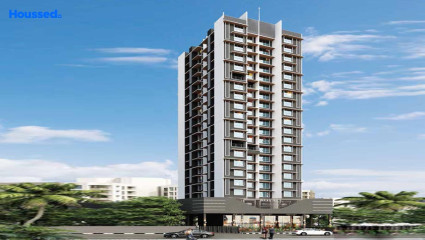Chaitanya Anand
₹ 1 Cr - 3.5 Cr
Property Overview
- 1, 2, 3, 4 BHKConfiguration
- 350 - 1150 Sq ftCarpet Area
- Under DevelopmentStatus
- May 2024Rera Possession
- 92 UnitsNumber of Units
- 14 FloorsNumber of Floors
- 1 TowersTotal Towers
- 0.45 AcresTotal Area
Key Features of Chaitanya Anand
- Centrally Connected.
- Magnificient Tower.
- Superior Connectivity.
- Affordable Homes.
- Advanced Security.
- Sky Lounge.
About Property
Chaitanya Anand is an exclusive real estate development by the Chaitanya Group in Andheri, Mumbai. Chaitanya Anand offers luxurious and contemporary living spaces in one of the city's most sought-after neighborhoods.
The development features apartments with top-notch amenities, including a fully equipped clubhouse, swimming pool, gym, and more. Residents of Chaitanya Anand can enjoy the convenience of nearby shopping centers, restaurants, schools, and other essential services.
With easy access to public transport and connectivity to Jain Derasar, Metro Station, Andheri Railway Station, Airport etc., the development is perfect for those who want to experience the best city life. Chaitanya Anand is the perfect option for investing in a luxurious residential space. This development offers the highest quality of living with its many features, making it an excellent real estate investment.
Configuration in Chaitanya Anand
Carpet Area
359 sq.ft.
Price
₹ 1.08 Cr
Carpet Area
461 sq.ft.
Price
₹ 1.38 Cr
Carpet Area
556 sq.ft.
Price
₹ 1.66 Cr
Carpet Area
851 sq.ft.
Price
₹ 2.52 Cr
Carpet Area
1147 sq.ft.
Price
₹ 3.44 Cr
Chaitanya Anand Amenities
Convenience
- Parking and transportation
- Society Office
- Convenience Store
- Lift
- Grand Entrance Lobby
- Power Back Up
- Solar Power
- Bbq Party Deck
- Meditation Zone
- Children Playing Zone
- Senior Citizen Sitting Area
- Senior Citizens' Walking Track
Sports
- Gymnasium
- Kids Play Area
- Indoor Games
- Jogging Track
- Cycle Track
Leisure
- Indoor Kids' Play Area
- Indoor Games And Activities
- Vastu-compliant designs
- Open Theatre
- Nature Walkway
- Podium Sky Lounge
- Community Club
- Study Library
Safety
- Access Controlled Lift
- Cctv Surveillance
- Entrance Gate With Security
- Smart locks
- 24/7 Security
Environment
- Mo Sewage Treatment Plant
- Eco Life
- Drip Irrigation System
- Rainwater Harvesting
Home Specifications
Interior
- Concealed Electrification
- Concealed Plumbing
- Multi-stranded cables
- Marble flooring
- Modular kitchen
- Premium sanitary and CP fittings
- Vitrified tile flooring
- Stainless steel sink
- Anti-skid Ceramic Tiles
Explore Neighbourhood
4 Hospitals around your home
Nanavati Super Speciality Hospital
Siddhi Vinayak Hospital
Sage Hospital
Orthosquare
4 Restaurants around your home
Blanco
Mesa Bistro
Miro Lounge
1441 Pizzeria
4 Schools around your home
Amann Junior College
Cosmopolitans Valia CL College
Saint Grades College
Marble Arch School
4 Shopping around your home
Infiniti Mall
Oberoi Mall
Citi Mall
Dynamix Mall
Map Location Chaitanya Anand
 Loan Emi Calculator
Loan Emi Calculator
Loan Amount (INR)
Interest Rate (% P.A.)
Tenure (Years)
Monthly Home Loan EMI
Principal Amount
Interest Amount
Total Amount Payable
Chaitanya Group
Chaitanya Group is another real estate development company at the forefront of creating a dream life for the willing ones. They have a legacy of over 25 years in this market and have delivered their best and most landmarking projects since then. Their production and designing phase is awesome since they focus on every possible issue.
They are redrafting the city’s skyline with their landmark projects, due to which they have got a good amount of recognition in this field. Some of their projects include Chaitanya Residency, Krishna Chaitanya, Radha Krishna, Sanman, and many more such projects in different locations in Mumbai.
Ongoing Projects
5Completed Project
11Total Projects
16
FAQs
What is the Price Range in Chaitanya Anand?
₹ 1 Cr - 3.5 Cr
Does Chaitanya Anand have any sports facilities?
Chaitanya Anand offers its residents Gymnasium, Kids Play Area, Indoor Games, Jogging Track, Cycle Track facilities.
What security features are available at Chaitanya Anand?
Chaitanya Anand hosts a range of facilities, such as Access Controlled Lift, Cctv Surveillance, Entrance Gate With Security, Smart locks, 24/7 Security to ensure all the residents feel safe and secure.
What is the location of the Chaitanya Anand?
The location of Chaitanya Anand is Andheri West, Mumbai.
Where to download the Chaitanya Anand brochure?
The brochure is the best way to get detailed information regarding a project. You can download the Chaitanya Anand brochure here.
What are the BHK configurations at Chaitanya Anand?
There are 1 BHK, 2 BHK, 3 BHK, 4 BHK in Chaitanya Anand.
Is Chaitanya Anand RERA Registered?
Yes, Chaitanya Anand is RERA Registered. The Rera Number of Chaitanya Anand is P51800029553.
What is Rera Possession Date of Chaitanya Anand?
The Rera Possession date of Chaitanya Anand is May 2024
How many units are available in Chaitanya Anand?
Chaitanya Anand has a total of 92 units.
What flat options are available in Chaitanya Anand?
Chaitanya Anand offers 1 BHK flats in sizes of 359 sqft , 2 BHK flats in sizes of 461 sqft , 556 sqft , 3 BHK flats in sizes of 851 sqft , 4 BHK flats in sizes of 1147 sqft
How much is the area of 1 BHK in Chaitanya Anand?
Chaitanya Anand offers 1 BHK flats in sizes of 359 sqft.
How much is the area of 2 BHK in Chaitanya Anand?
Chaitanya Anand offers 2 BHK flats in sizes of 461 sqft, 556 sqft.
How much is the area of 3 BHK in Chaitanya Anand?
Chaitanya Anand offers 3 BHK flats in sizes of 851 sqft.
How much is the area of 4 BHK in Chaitanya Anand?
Chaitanya Anand offers 4 BHK flats in sizes of 1147 sqft.
What is the price of 1 BHK in Chaitanya Anand?
Chaitanya Anand offers 1 BHK of 359 sqft at Rs. 1.08 Cr
What is the price of 2 BHK in Chaitanya Anand?
Chaitanya Anand offers 2 BHK of 461 sqft at Rs. 1.38 Cr, 556 sqft at Rs. 1.66 Cr
What is the price of 3 BHK in Chaitanya Anand?
Chaitanya Anand offers 3 BHK of 851 sqft at Rs. 2.52 Cr
What is the price of 4 BHK in Chaitanya Anand?
Chaitanya Anand offers 4 BHK of 1147 sqft at Rs. 3.44 Cr
Top Projects in Andheri West
- Nicco Jiten Chs
- NL Bhavesha
- Wadhwa The Nest
- Hetali Sagar
- Lashkaria Solitaire
- Platinum 53 West
- Khoker Royale
- LK Umang Heights
- Vraj West Ward
- The Residency
- Platinum Pristine
- Runwal Elegante
- Dem Swashraya
- Platinum Life
- Platinum Grandeur
- Chaitanya Shreyas
- Gurnani Palms
- Chandiwala Pearl Regency
- Lotus Aqua Residency
- Asshna Sea Bliss
- Hiranandani Vista Residences
- RNA NG Eclat
- Kakad West End
- Zee Sahyadri
- Winspace Amelio
- Bharat Skyvistas Bluez
- Vardhman Grandeur
- Kabra Metro One
- Rajvi Ashtavinayak
- Runwal Codename Rare
- Sunbeam Heights
- Rachanaa Saujanya
- Pattathu Pearl Heritage
- Chaitanya Anand
- Platinum Park
- Jay Celestial
- MK Gabino
- Neminath Imperia
- DLH Leo Tower
- DLH Mamta
- Lashkaria Indrasukh
- Mass Ionics
- Hubtown Premiere Residency
- Alpine Primo
- Siroya Durva
- Zee Manubharati
- Naman Habitat
- HDIL Metropolis Residences
- Kochra Aadhayay
- Mangalam Divya Darpan
- MK Gracia
- Sheth 72 West
- Sahyog Oshi
- Mittal Cove
- Neminath Avenue
- V Raheja The Gateway
- JP Eminence
- Platinum Casa Millennia
- Millionaire Ocean View
- Satellite Glory
- Lotus Peridot Signature
- Bharat Alta Vistas
- Adani Western Heights
- Mesacon Nest
- Zee Ashtavinayak
- Paradigm El Signora
- Transcon Triumph 4
- Ajmera Divyam Heights
- Dream Aspire
© 2023 Houssed Technologies Pvt Ltd. All rights reserved.

