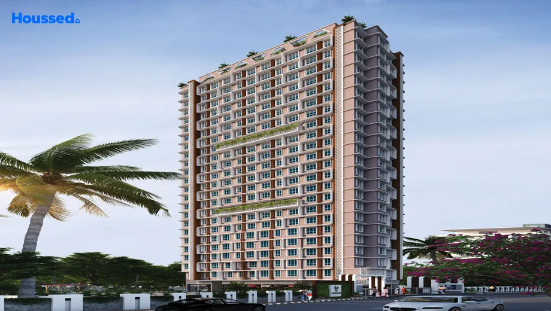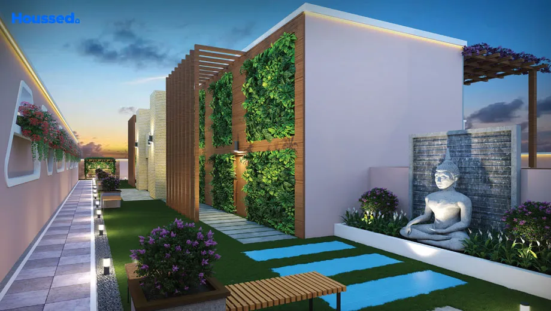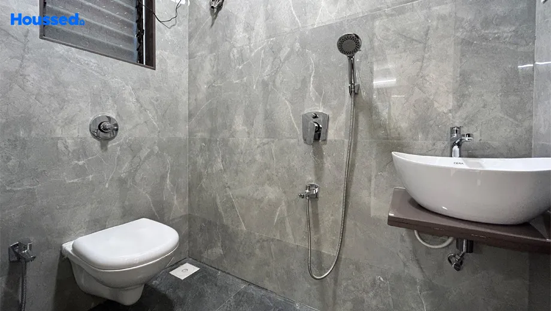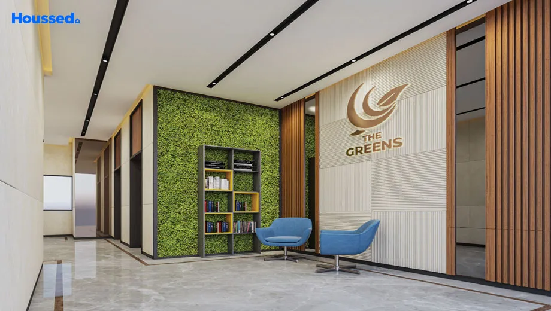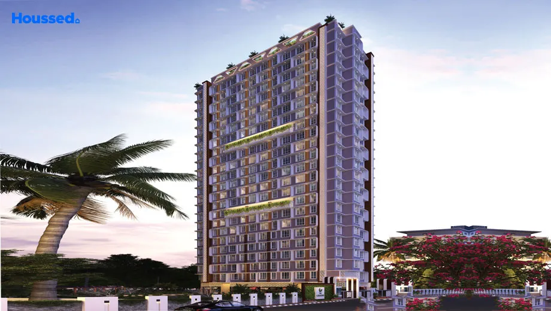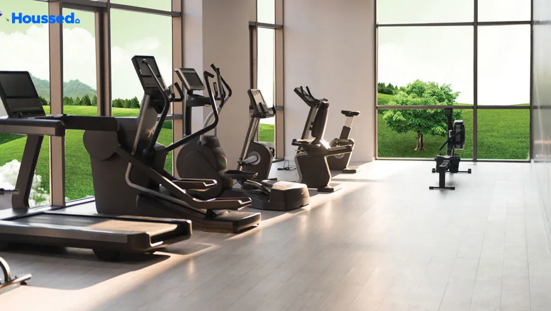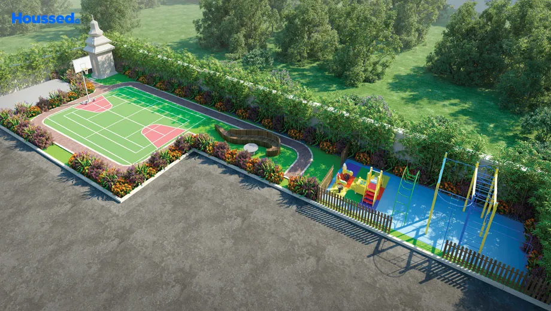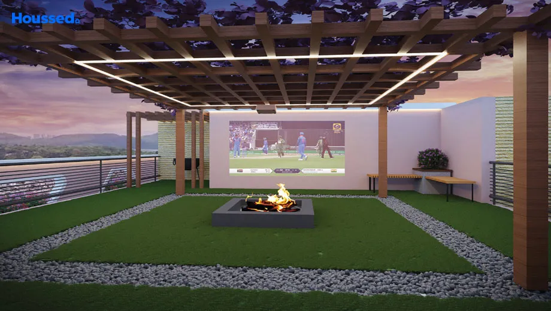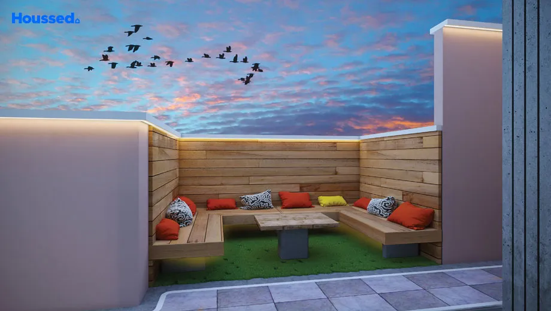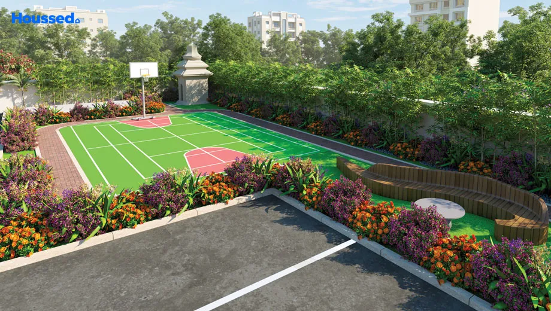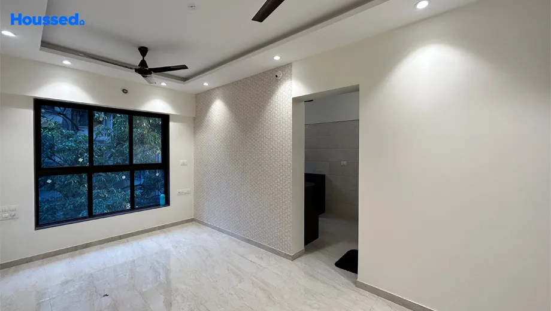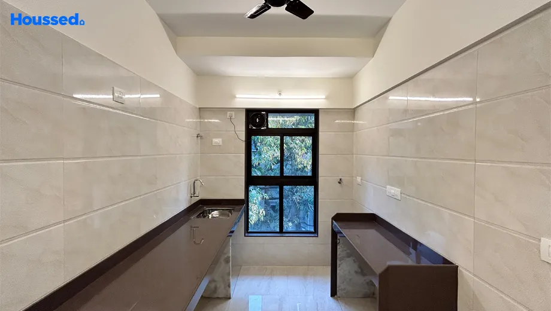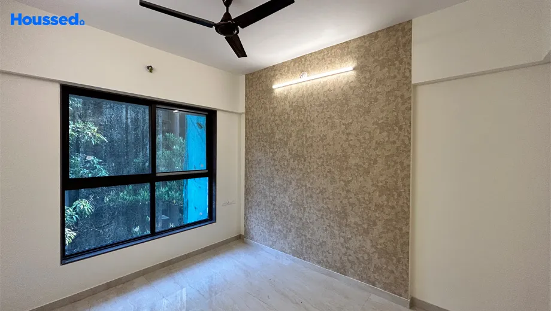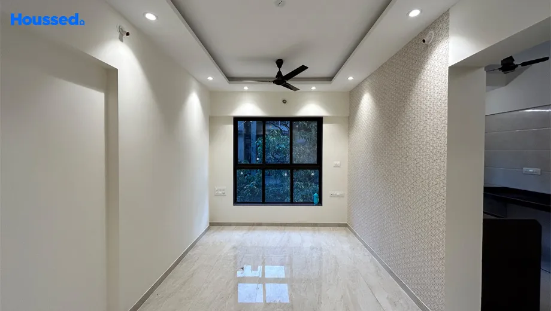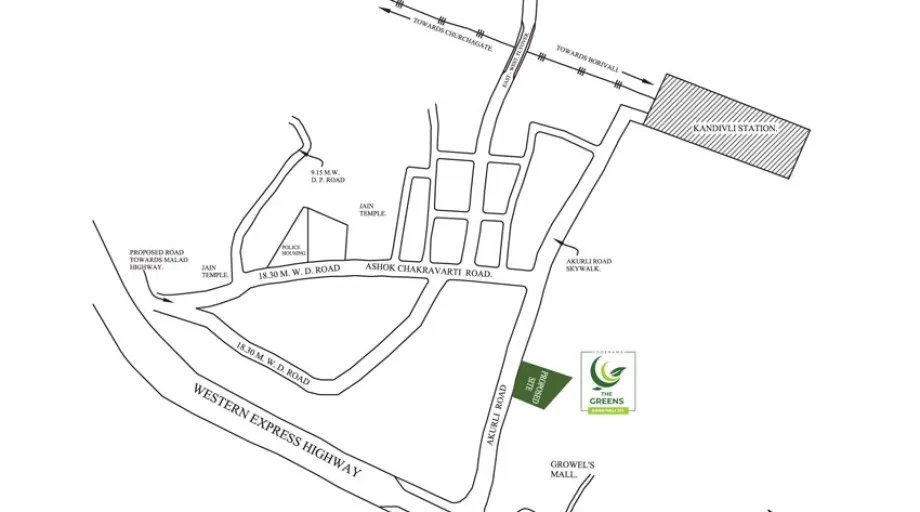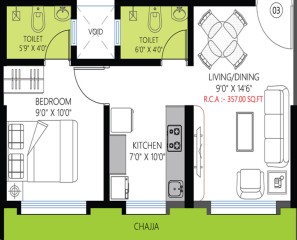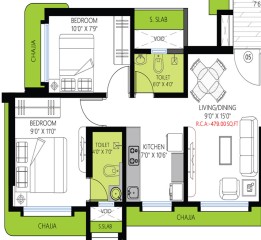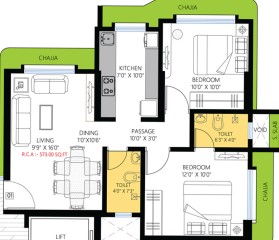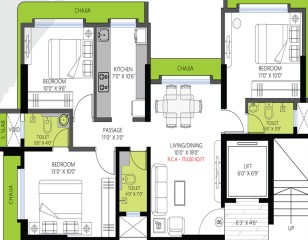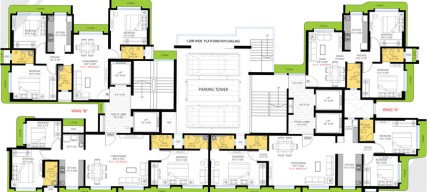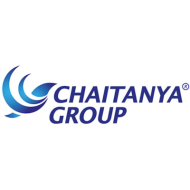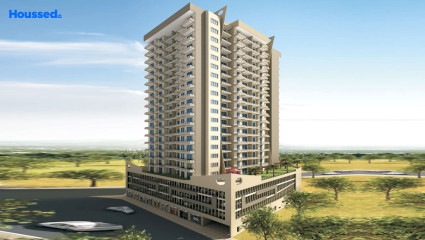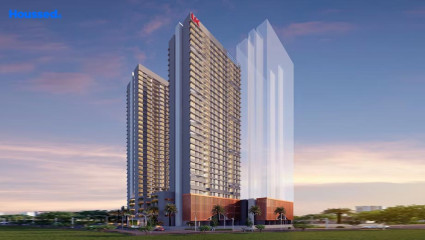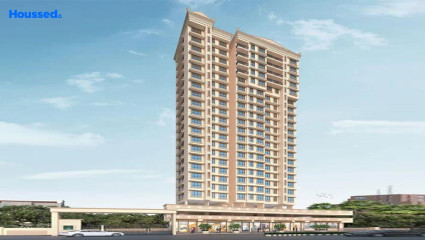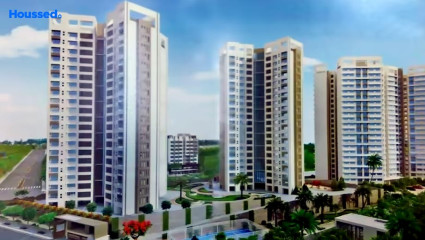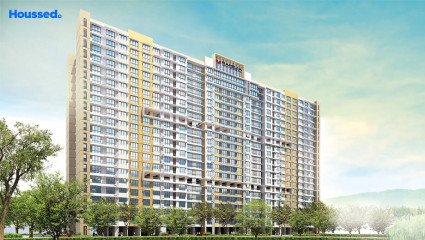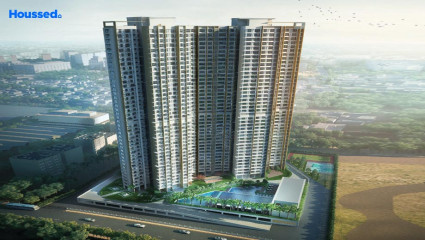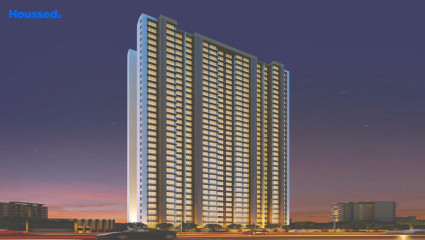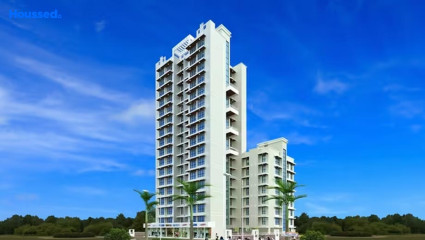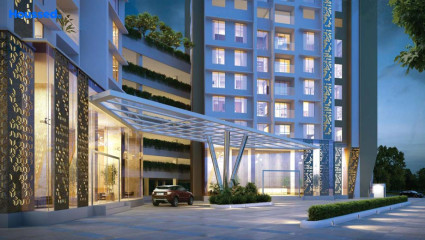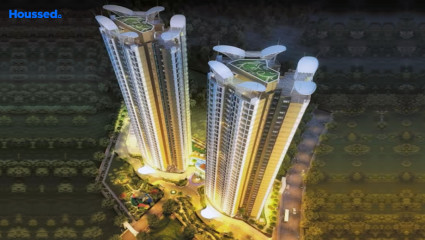Chaitanya The Greens
₹ 80 L - 1.9 Cr
Property Overview
- 1, 2, 3 BHKConfiguration
- 355 - 755 Sq ftCarpet Area
- Under DevelopmentStatus
- May 2024Rera Possession
- 107 UnitsNumber of Units
- 22 FloorsNumber of Floors
- 1 TowersTotal Towers
- 0.73 AcresTotal Area
Key Features of Chaitanya The Greens
- Centrally Located.
- Intercom Network.
- Mesmerizing Inner Beauty.
- Aesthetic Look.
- Seamless Connectivity.
- Great Proximity To Necessities.
About Property
Introducing The Greens, a centrally located property in Kandivali designed to reconnect you with nature and enhance your overall well-being. Transportation is convenient, with an 8-minute walk to the railway station and a proposed metro station just 3 minutes away.
The property features spacious, air-conditioned apartments and a range of amenities, including a gym, yoga room, kid's play area, library, terrace garden, and advanced security with CCTV surveillance. In addition to the amenities mentioned, The Greens offer a rooftop seating area and yoga/meditation corner, providing a peaceful retreat.
The property is also near Growell's Mall, Western Express Highway, S.V. Road, and Link Road, making shopping and entertainment easily accessible. Experience the pride of owning your new home in the heart of everything you've always wanted at The Greens.
Configuration in Chaitanya The Greens
Carpet Area
357 sq.ft.
Price
₹ 87 L
Carpet Area
479 sq.ft.
Price
₹ 1.17 Cr
Carpet Area
573 sq.ft.
Price
₹ 1.46 Cr
Carpet Area
753 sq.ft.
Price
₹ 1.84 Cr
Chaitanya The Greens Amenities
Convenience
- Solar Power
- Reflexology Path
- Meditation Zone
- Grand Entrance Lobby
- Children Playing Zone
- Senior Citizen Sitting Area
- Senior Citizens' Walking Track
- Cafeteria
- Parking and transportation
- Multipurpose Hall
- Society Office
- Lift
- Gazebo
- Power Back Up
- Convenience Store
Sports
- Table Tennis
- Carrom
- Gymnasium
- Kids Play Area
- Game Corners
- Indoor Games
- Board Game
- Multipurpose Play Court
- Jogging Track
- Cycle Track
Leisure
- Community Club
- Indoor Kids' Play Area
- Indoor Games And Activities
- Vastu-compliant designs
- Nature Walkway
Safety
- Access Controlled Lift
- Cctv Surveillance
- Entrance Gate With Security
- Smart locks
- 24/7 Security
Environment
- Mo Sewage Treatment Plant
- Eco Life
- Drip Irrigation System
- Rainwater Harvesting
Home Specifications
Interior
- Vitrified tile flooring
- Stainless steel sink
- Marble flooring
- Anti-skid Ceramic Tiles
- Modular kitchen
- Concealed Electrification
- Premium sanitary and CP fittings
- Concealed Plumbing
- Multi-stranded cables
Explore Neighbourhood
4 Hospitals around your home
Shree Sai Hospital
Alap Hospital
Sanjeevani Hospital
Sancheti Hospital
4 Restaurants around your home
Madrasi Kaapi House
Domino's Pizza
Tibo Dalwada
Food Bar Express
4 Schools around your home
Everest College
St. Lawrence Junior College
Thakur Public School
Cambridge School
4 Shopping around your home
Centrium Mall
Oberoi Mall
D Mart
Thakur Mall
Map Location Chaitanya The Greens
 Loan Emi Calculator
Loan Emi Calculator
Loan Amount (INR)
Interest Rate (% P.A.)
Tenure (Years)
Monthly Home Loan EMI
Principal Amount
Interest Amount
Total Amount Payable
Chaitanya Group
Chaitanya Group is another real estate development company at the forefront of creating a dream life for the willing ones. They have a legacy of over 25 years in this market and have delivered their best and most landmarking projects since then. Their production and designing phase is awesome since they focus on every possible issue.
They are redrafting the city’s skyline with their landmark projects, due to which they have got a good amount of recognition in this field. Some of their projects include Chaitanya Residency, Krishna Chaitanya, Radha Krishna, Sanman, and many more such projects in different locations in Mumbai.
Ongoing Projects
5Completed Project
11Total Projects
16
FAQs
What is the Price Range in Chaitanya The Greens?
₹ 80 L - 1.9 Cr
Does Chaitanya The Greens have any sports facilities?
Chaitanya The Greens offers its residents Table Tennis, Carrom, Gymnasium, Kids Play Area, Game Corners, Indoor Games, Board Game, Multipurpose Play Court, Jogging Track, Cycle Track facilities.
What security features are available at Chaitanya The Greens?
Chaitanya The Greens hosts a range of facilities, such as Access Controlled Lift, Cctv Surveillance, Entrance Gate With Security, Smart locks, 24/7 Security to ensure all the residents feel safe and secure.
What is the location of the Chaitanya The Greens?
The location of Chaitanya The Greens is Kandivali East, Mumbai.
Where to download the Chaitanya The Greens brochure?
The brochure is the best way to get detailed information regarding a project. You can download the Chaitanya The Greens brochure here.
What are the BHK configurations at Chaitanya The Greens?
There are 1 BHK, 2 BHK, 3 BHK in Chaitanya The Greens.
Is Chaitanya The Greens RERA Registered?
Yes, Chaitanya The Greens is RERA Registered. The Rera Number of Chaitanya The Greens is P51800029355.
What is Rera Possession Date of Chaitanya The Greens?
The Rera Possession date of Chaitanya The Greens is May 2024
How many units are available in Chaitanya The Greens?
Chaitanya The Greens has a total of 107 units.
What flat options are available in Chaitanya The Greens?
Chaitanya The Greens offers 1 BHK flats in sizes of 357 sqft , 2 BHK flats in sizes of 479 sqft , 573 sqft , 3 BHK flats in sizes of 753 sqft
How much is the area of 1 BHK in Chaitanya The Greens?
Chaitanya The Greens offers 1 BHK flats in sizes of 357 sqft.
How much is the area of 2 BHK in Chaitanya The Greens?
Chaitanya The Greens offers 2 BHK flats in sizes of 479 sqft, 573 sqft.
How much is the area of 3 BHK in Chaitanya The Greens?
Chaitanya The Greens offers 3 BHK flats in sizes of 753 sqft.
What is the price of 1 BHK in Chaitanya The Greens?
Chaitanya The Greens offers 1 BHK of 357 sqft at Rs. 87 L
What is the price of 2 BHK in Chaitanya The Greens?
Chaitanya The Greens offers 2 BHK of 479 sqft at Rs. 1.17 Cr, 573 sqft at Rs. 1.46 Cr
What is the price of 3 BHK in Chaitanya The Greens?
Chaitanya The Greens offers 3 BHK of 753 sqft at Rs. 1.84 Cr
Top Projects in Kandivali East
- Kalpataru Elegante
- Mahindra Vista
- Mahindra Lifespaces Roots
- Kaustubh Vanrai
- Aurigae Residency
- Viceroy Prive
- Tirupathi The Windsor
- Raheja Reflections Eternity
- Enso Sanza
- Yogsiddhi Palkhi Roha
- Sea Princess Gundecha Trillium
- Goodwill Kanchangiri
- Shapoorji Aquila Sarova
- Viceroy Savana
- Mahaveer Solitaire Edge
- Shapoorji Pallonji Astron
- Wadhwa Orchard
- Sethia Pride
- Darshan Paton Towers
- UK Iridium
- SD Siennaa
- Sethia Aashray
- Rajesh White City
- Acme Oasis
- Kalpataru Vienta
- Evershine Crown
- Sambhav Tsaaya
- Samarpan Gold Mist
- Godrej Tranquil
- Gundecha Greens
- UK Luxecity
- Radheshyam Aspire
- SD Epsilon Tower
- Kaustubh Vistaris
- UK Vedic Heights
- Godrej Nest
- Chaitanya The Greens
- Yogsiddhi Sumukh Hills
- Palkhi Sara
- Lodha Woods
© 2023 Houssed Technologies Pvt Ltd. All rights reserved.

