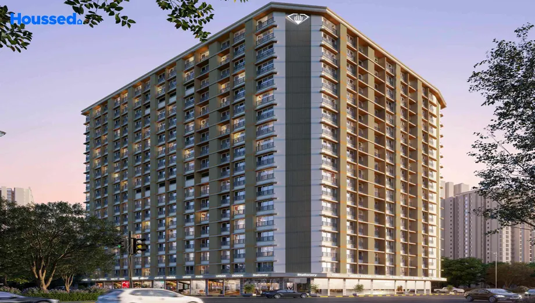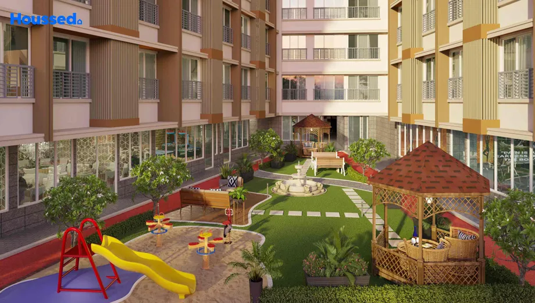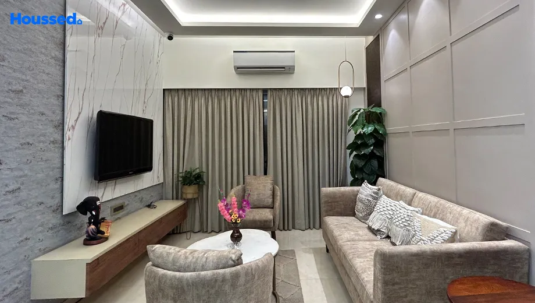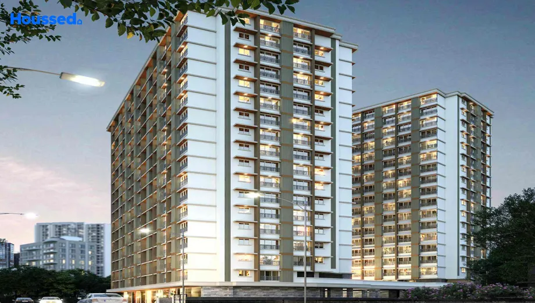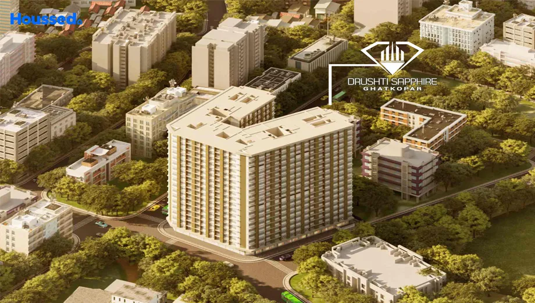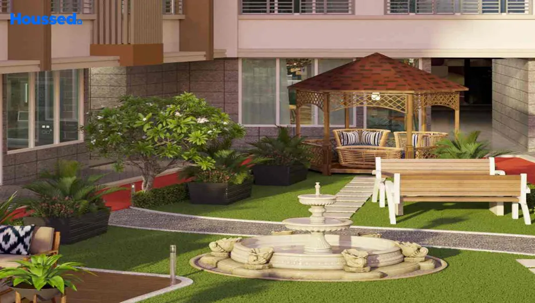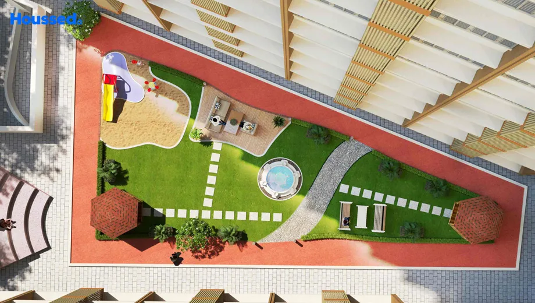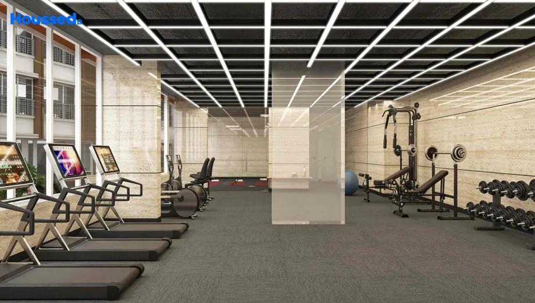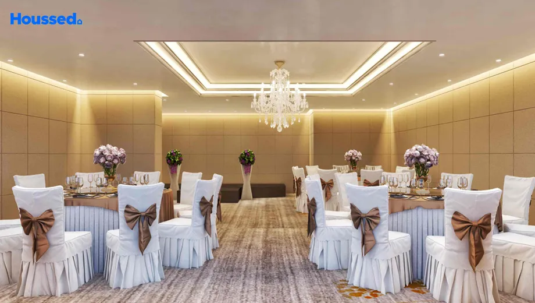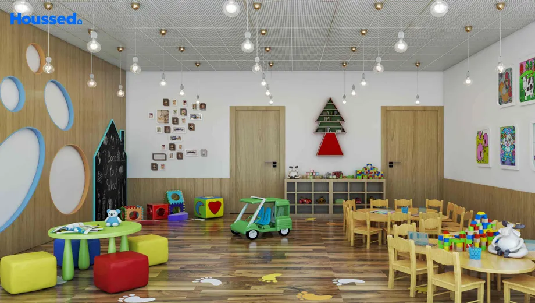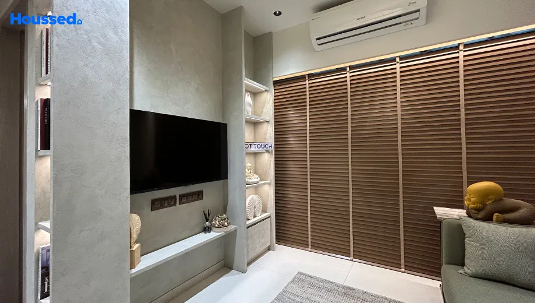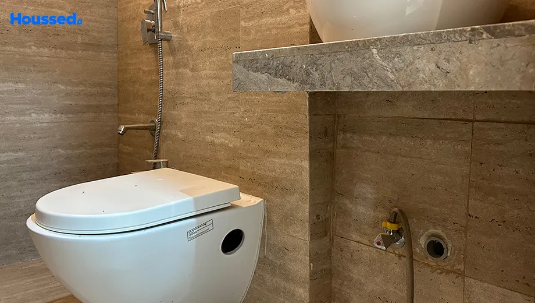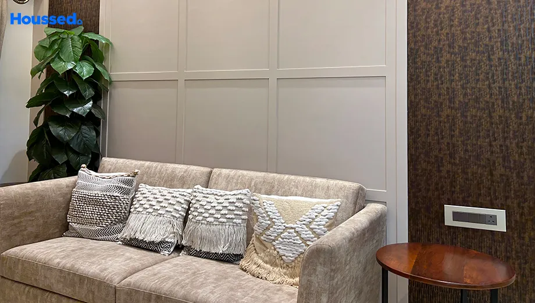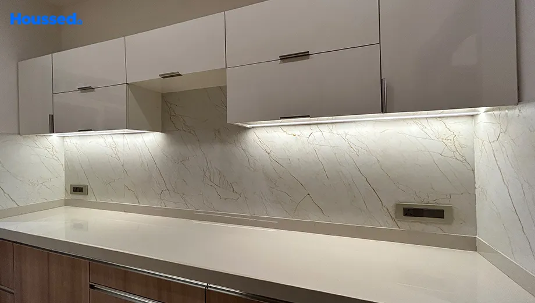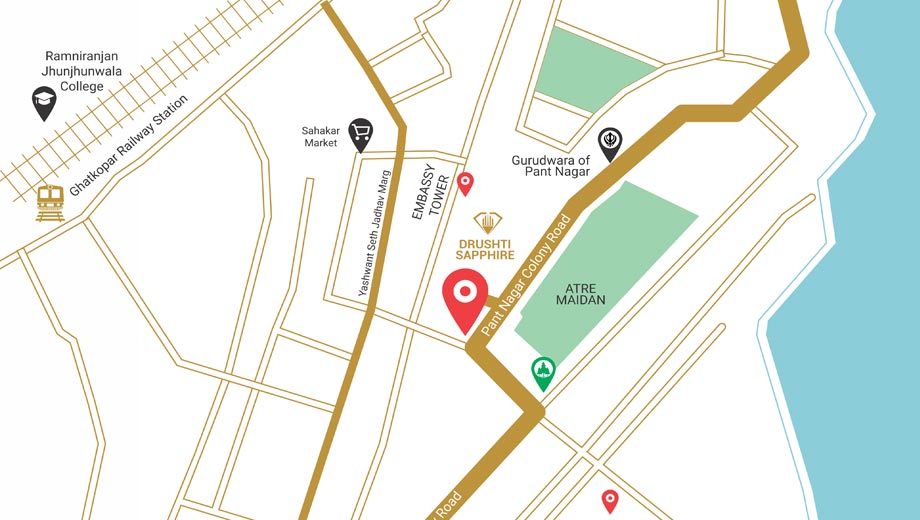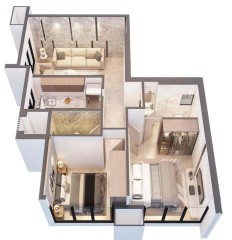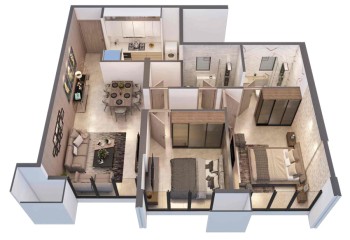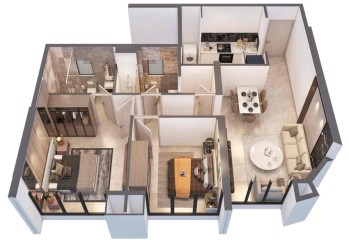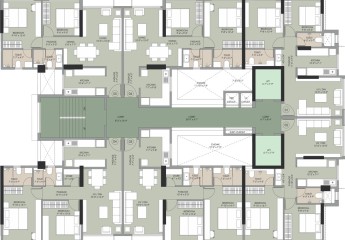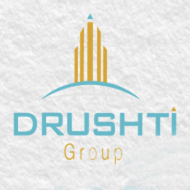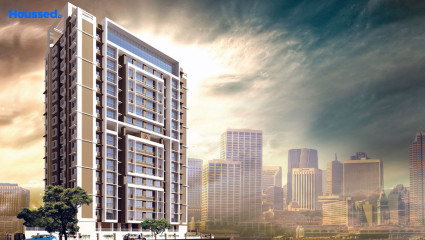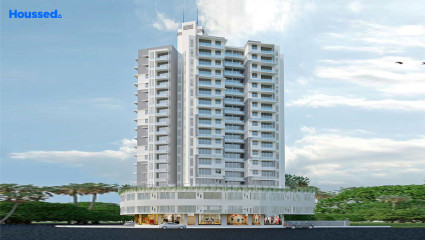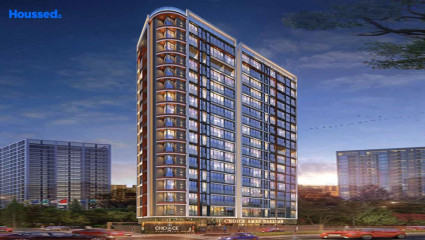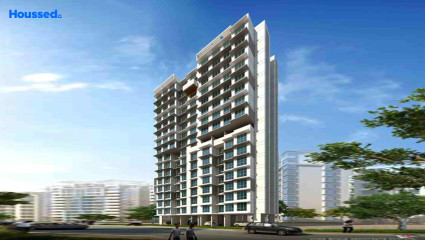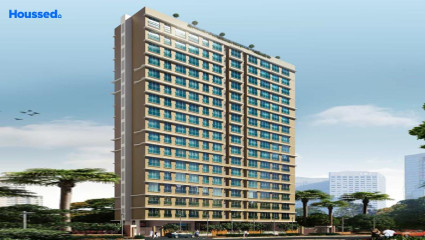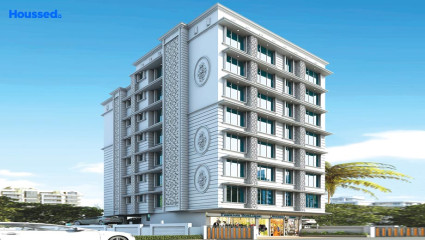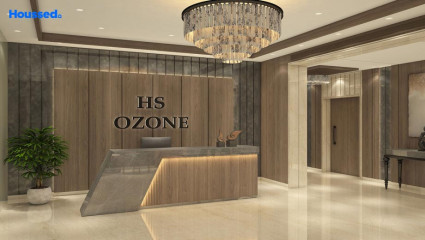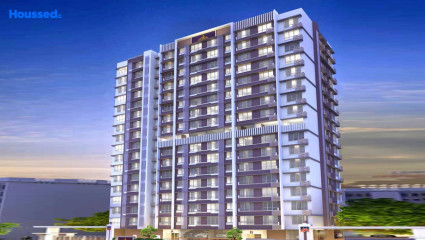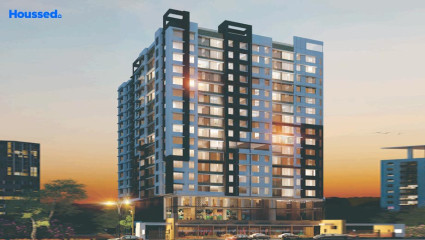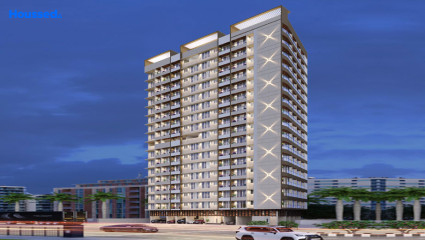Drushti Sapphire
₹ 1.4 Cr - 1.75 Cr
Property Overview
- 2 BHKConfiguration
- 540 - 670 Sq ftCarpet Area
- Under DevelopmentStatus
- April 2025Rera Possession
- 247 UnitsNumber of Units
- 18 FloorsNumber of Floors
- 1 TowersTotal Towers
- 0.7 AcresTotal Area
Key Features of Drushti Sapphire
- Grand Entrance Lobby.
- Ample Car Parking.
- Fire Fighting System.
- 24-Hour CCTV Surveillance.
- Intercom Facility.
- Fully- Equipped Gymnasium.
About Property
Welcome to Drushti Sapphire, a new world of peace, comfort, and modern living with Drushti Group's latest residential development in Mumbai. Drushti Group was founded in 2000 and has since become a premium real estate developer in Mumbai. With a portfolio of various projects spread across the city, Drushti Group has made a name for itself with its design layouts and construction quality.
The apartments at Drushti Sapphire offer a unique blend of modern and peaceful living. The development also boasts a range of top-notch amenities such as a state-of-the-art gymnasium, indoor games arena, yoga and meditation area, multi-purpose lawn, water fountain, senior citizen relaxation area, and much more.
Drushti Sapphire is situated in one of Mumbai's prime locations, Ghatkopar, offering easy access to the city's key locations and amenities. Own a piece of paradise in the city's heart and enjoy a peaceful and comfortable lifestyle.
Configuration in Drushti Sapphire
Carpet Area
541 sq.ft.
Price
₹ 1.41 Cr
Carpet Area
624 sq.ft.
Price
₹ 1.62 Cr
Carpet Area
670 sq.ft.
Price
₹ 1.74 Cr
Drushti Sapphire Amenities
Convenience
- Party Hall
- Yoga Room
- Party Lawn
- Meditation Zone
- Children Playing Zone
- Senior Citizen Sitting Area
- Senior Citizens' Walking Track
- Parking and transportation
- Intercom Facility
- Common Toilet
- Lift
- Society Office
- Power Back Up
- Convenience Store
Sports
- Gymnasium
- Kids Play Area
- Indoor Games
- Multipurpose Play Court
- Jogging Track
- Cycle Track
- Table Tennis
Leisure
- Indoor Games And Activities
- Nature Walkway
- Community Club
- Recreation/Kids Club
- Study Library
- Indoor Kids' Play Area
Safety
- Reserved Parking
- Maintenance Staff
- Cctv Surveillance
- Entrance Gate With Security
- Video Door Phone
- Fire Fighting System
Environment
- Eco Life
- Rainwater Harvesting
- Themed Landscape Garden
- Organic Waste Convertor
Home Specifications
Interior
- Concealed Plumbing
- Dado Tiles
- Geyser Point
- Premium sanitary and CP fittings
- Textured Paint
- Aluminium sliding windows
- Vitrified tile flooring
- Stainless steel sink
- Anti-skid Ceramic Tiles
- Concealed Electrification
Explore Neighbourhood
4 Hospitals around your home
Bakul Parekh Children's Hospital
Excel ENT Hospital
Tara Neo-Surg Hospital
Mehta Eye Clinic
4 Restaurants around your home
79 Baker's
Saikrupa Amritsar
The Wedding Trunk
Biryani Bros
4 Schools around your home
S.G.K.M. International School
P G Garodia School
The Universal School
G.S.P.M Junior College
4 Shopping around your home
R Odeon Mall
Raymond Store
R City Mall
Kamdar Shopping Arcade
Map Location Drushti Sapphire
 Loan Emi Calculator
Loan Emi Calculator
Loan Amount (INR)
Interest Rate (% P.A.)
Tenure (Years)
Monthly Home Loan EMI
Principal Amount
Interest Amount
Total Amount Payable
Drushti Group
Drushti Group, with its unshakable legacy of two decades, brings up the developments for the Mumbai realty business accompanying impeccable quality, efficiency and a treasure of peace and modernity. Bestowing the world of paradise with affordable pricing showcases the passion and vision of the Drushti Group to imbibe technology empowerment and utmost customer satisfaction in every facet of the developmental segment.
A trustworthy name that leads to the highest quality and customer centricity while integrating honesty, reliability and professional ethics, Drushti Group built residential benchmarks like Embassy, Saipradnya and Varun with applause for exemplifying functioning and sustainability.
Ongoing Projects
1Completed Project
8Total Projects
9
FAQs
What is the Price Range in Drushti Sapphire?
₹ 1.4 Cr - 1.75 Cr
Does Drushti Sapphire have any sports facilities?
Drushti Sapphire offers its residents Gymnasium, Kids Play Area, Indoor Games, Multipurpose Play Court, Jogging Track, Cycle Track, Table Tennis facilities.
What security features are available at Drushti Sapphire?
Drushti Sapphire hosts a range of facilities, such as Reserved Parking, Maintenance Staff, Cctv Surveillance, Entrance Gate With Security, Video Door Phone, Fire Fighting System to ensure all the residents feel safe and secure.
What is the location of the Drushti Sapphire?
The location of Drushti Sapphire is Ghatkopar East, Mumbai.
Where to download the Drushti Sapphire brochure?
The brochure is the best way to get detailed information regarding a project. You can download the Drushti Sapphire brochure here.
What are the BHK configurations at Drushti Sapphire?
There are 2 BHK in Drushti Sapphire.
Is Drushti Sapphire RERA Registered?
Yes, Drushti Sapphire is RERA Registered. The Rera Number of Drushti Sapphire is P51800032434.
What is Rera Possession Date of Drushti Sapphire?
The Rera Possession date of Drushti Sapphire is April 2025
How many units are available in Drushti Sapphire?
Drushti Sapphire has a total of 247 units.
What flat options are available in Drushti Sapphire?
Drushti Sapphire offers 2 BHK flats in sizes of 541 sqft , 624 sqft , 670 sqft
How much is the area of 2 BHK in Drushti Sapphire?
Drushti Sapphire offers 2 BHK flats in sizes of 541 sqft, 624 sqft, 670 sqft.
What is the price of 2 BHK in Drushti Sapphire?
Drushti Sapphire offers 2 BHK of 541 sqft at Rs. 1.41 Cr, 624 sqft at Rs. 1.62 Cr, 670 sqft at Rs. 1.74 Cr
Top Projects in Ghatkopar East
- Drushti Emerald
- Alag Olive
- Gurukrupa Devam Majesty
- Adityaraj Enclave
- Vibha Anthurium
- Neelam Solstice
- Shri Ganesh Royal Altezza
- Jaydeep Prathmesh Darshan
- VK Skye Grandeur
- Gurukrupa Divyam
- Seema Rajdhani
- Drushti Sapphire
- Tomorrow Poonam Celeste
- Alag Ashtapad
- L&T 77 Crossroad
- Mohite Anuj Aura
- Khandelwal Yash Park
- Shree Balaji 135
- Ajmera Eden
- Vaibhavlaxmi Eastsyde
- Excel Smita Apartments
- Kesar Scion
- Adityaraj Saphalya
- Neelsidhi Ashwin
- Rajshree 43 East
- Mohite Marvel
- Happy Home Jade Gardens
- Atlantic Laxmi Residency
- Adityaraj Sai XL Homes
- Gurukrupa Jayantam
- Spark Jyoti Palace
- Neelsidhi Brindavan
- Adityaraj Star
- Adityaraj Amrut
- V K Skye Signature
- Nirvaana 90
- Quality Victoria
- Kashish Centroid
- Vikas Ornate
- Antariksh Avalon
- Shivam Prabhat
- Sai Everest Garden View
- HS Ozone
- Shreedham Ashirwad Residency
- Haware IPSA
- Adityaraj Central
- VK Skye Enclave
- KKJ Ashish
- Choice Ambe Darshan
- Rajshree 11 east
- Alag Artis
- Gurukrupa Nigam
- Adani The Views
- Daga Sofrance
- Vinayak Heights
- Terraform Dwarka
- Ashar Titan
- Swaroop Residency
- Shree Balaji Orchid
- Rajshree Status
- Sadguru Sitara
- Kyraa One 45 Eden
- Aakar Deep
- Milan Milap
- Swastik Tiara
- Gurukrupa Agam
- Alag Aranya
- Kaveri Heights
- VK Sky Estella
- Adityaraj Gateway
- MICL Aaradhya Nine
- HS Alag
- Omkaar Pride
- Raveshia Aryana
© 2023 Houssed Technologies Pvt Ltd. All rights reserved.

