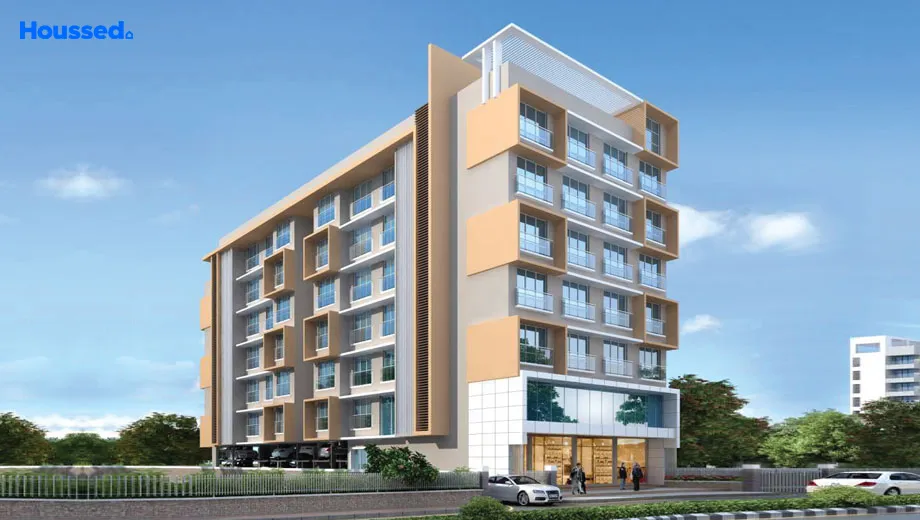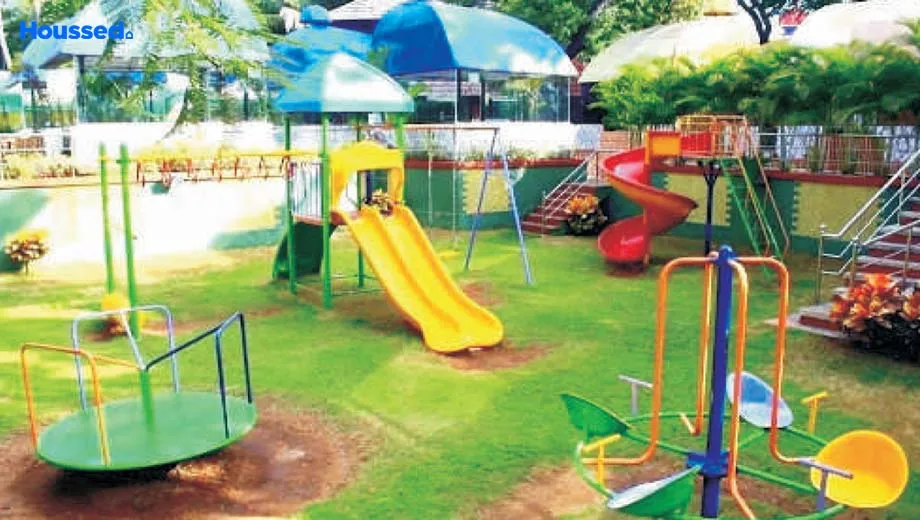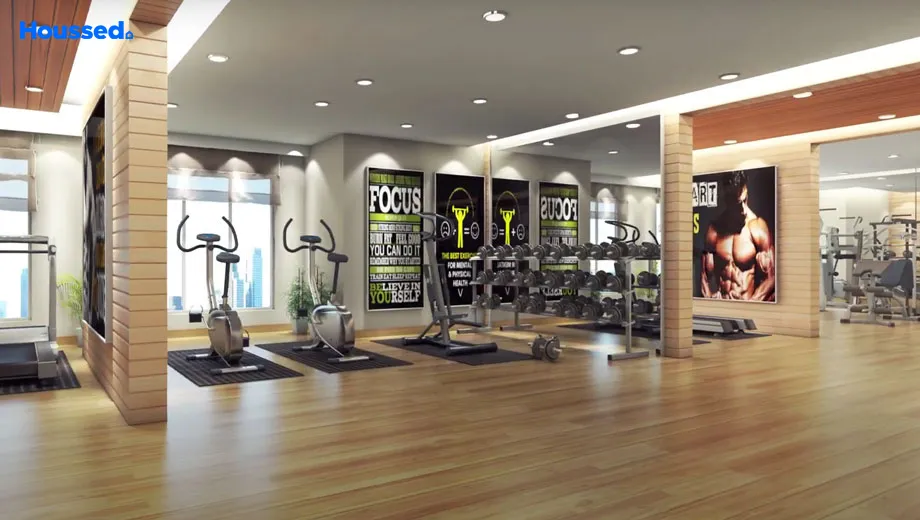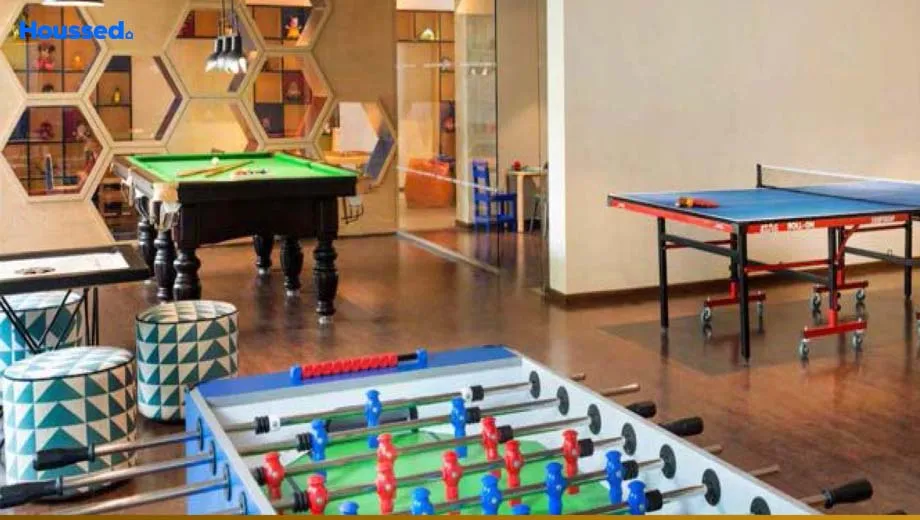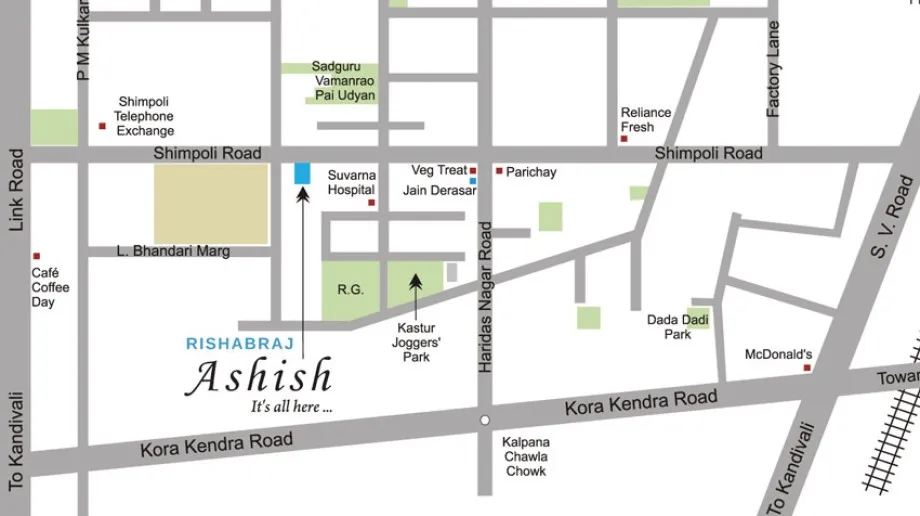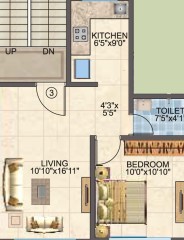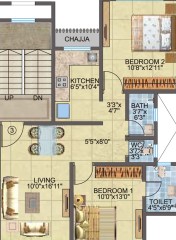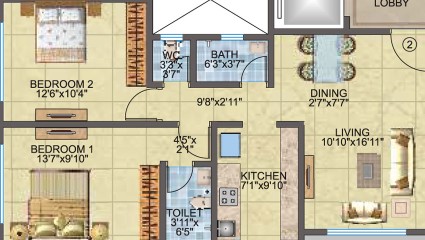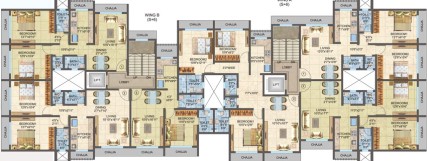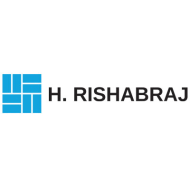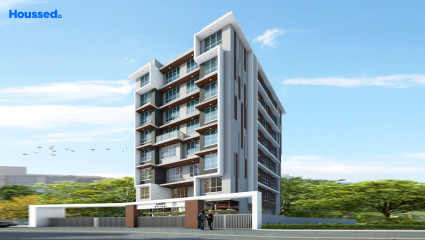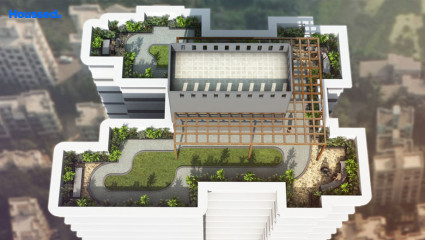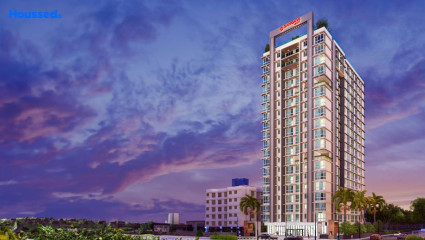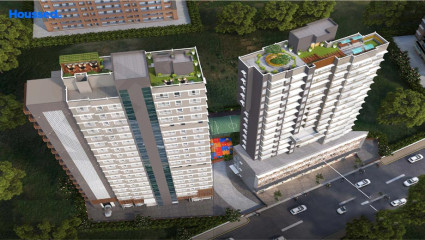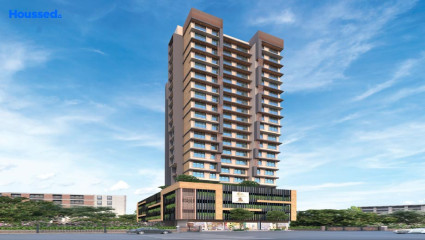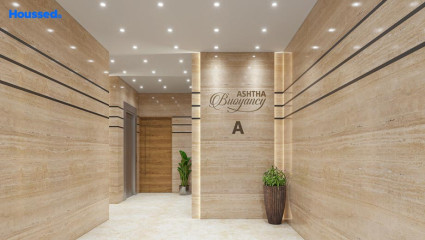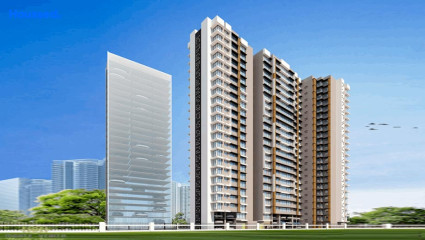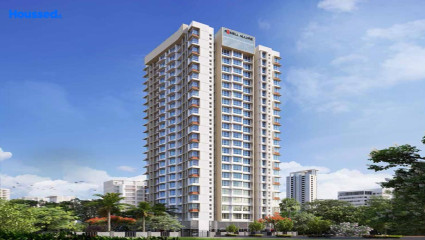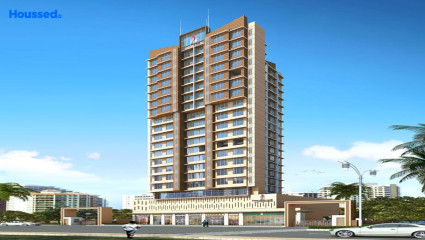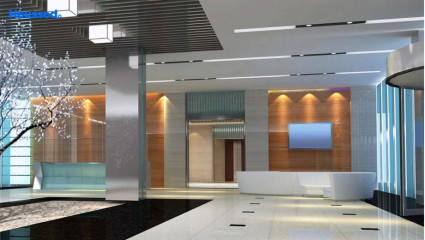H.Rishabraj Ashish
₹ 1.1 Cr - 1.8 Cr
Property Overview
- 1, 2 BHKConfiguration
- 445 - 680 Sq ftCarpet Area
- CompletedStatus
- December 2022Rera Possession
- 32 UnitsNumber of Units
- 7 FloorsNumber of Floors
- 1 TowersTotal Towers
- 0.22 AcresTotal Area
Key Features of H.Rishabraj Ashish
- Maximum Ease & Supreme Comfort.
- Ultimate Destination.
- Best Connectivity.
- Spacious Homes.
- Designed with Modernness.
- Fine Living Experience.
About Property
Boundaries of mesmerizing scenery and structuring your abodes by subjecting your dreams and desires, Rishabraj Ashish by H.Rishabraj builders and developers under the initiative of Let’s Restart impels you to discover the finer side of living.
Magic of this magnificent city adopts Rishabraj Ashish at the soil of Borivali, which gives a perfect break out from the hustle and noise of city life. Whereas Suvarna hospital, Shimpoli Road, Kasturi joggers park, and Reliance Fresh in the external vicinity of Rishabraj Ashish, ingeniously address the demands of urban life.
Bringing an eminence to the sphere of your well-being and luxurious lifestyle, the project features some exclusive amenities, a fitness center, ample provision for parking, the best quality elevators, and an intercom facility at each flat. The meticulously structured privacy and exclusivity of the apartments at Rishabraj Ashish empower you to rediscover yourself and immerse in the exquisiteness of comfort at your own pace.
Configuration in H.Rishabraj Ashish
Carpet Area
445 sq.ft.
Price
₹ 1.13 Cr
Carpet Area
650 sq.ft.
Price
₹ 1.62 Cr
Carpet Area
680 sq.ft.
Price
₹ 1.74 Cr
H.Rishabraj Ashish Amenities
Convenience
- Children Playing Zone
- Senior Citizen Sitting Area
- Senior Citizens' Walking Track
- Parking and transportation
- Common Toilet
- Multipurpose Hall
- Intercom Facility
- Society Office
- Lift
- Convenience Store
- Power Back Up
- Solar Power
- Meditation Zone
Sports
- Indoor Games
- Multipurpose Play Court
- Jogging Track
- Cycle Track
- Gymnasium
- Kids Play Area
Leisure
- Community Club
- Indoor Kids' Play Area
- Indoor Games And Activities
- Vastu-compliant designs
- Nature Walkway
Safety
- Fire Fighting System
- Earthquake-resistant
- Access Controlled Lift
- Cctv Surveillance
- Entrance Gate With Security
Environment
- Themed Landscape Garden
- Eco Life
- Drip Irrigation System
- Rainwater Harvesting
Home Specifications
Interior
- Cp Fittings - Jaquar
- Anti-skid Ceramic Tiles
- False Ceiling
- Concealed Electrification
- Acrylic Emulsion Paint
- Concealed Plumbing
- Modular kitchen
- Aluminium sliding windows
- Multi-stranded cables
- Vitrified tile flooring
- Geyser Point
- Stainless steel sink
Explore Neighbourhood
4 Hospitals around your home
Apex Multispeciality Hospitals
Shree Krishna Hospital
Crystal Hospitals Ltd
Shishubharti Hospital
4 Restaurants around your home
Tavola Fine Dine Bar And Cafe
Surbhi Sweets And Snacks
Hotel Sai Prasad Family Restaurant
Earthen Kitchen Champaran Meat
4 Schools around your home
St Johns High School
Everest College
St. Lawrence Junior College
Thakur College
4 Shopping around your home
Westside
Metro Store
Growel 101 Mall
Pantaloons
Map Location H.Rishabraj Ashish
 Loan Emi Calculator
Loan Emi Calculator
Loan Amount (INR)
Interest Rate (% P.A.)
Tenure (Years)
Monthly Home Loan EMI
Principal Amount
Interest Amount
Total Amount Payable
H.Rishabraj Builder & Developers
If someone wants a home with all the dreams, functionality, and style, H. Rishabraj is an attractive option to satisfy you with the lifestyle you deserve. The company has been true to its name for many years of expertise and has accomplished 25+ projects. The company's accomplishments have gained a renowned name in the real estate and builders' industry. Rishabraj is reliable and has fulfilled its customers' demands with its premium work. Renowned for its excellent design, development, and high-quality amenities, they have come a long way.
The company has provided trustworthy and dreamy projects to its clients for many years. The company has delivered various projects, making the dream of its clients come true with its services. The services they provide are customer friendly. Their commitment to high-quality product delivery is the thing that has rewarded them with happy clients. So far, they've delivered multiple projects like Rishabraj Milan, Rishabraj Emerald, and Patni, each designed to the demands and dreams of the clients with their thoughts. They are currently indulging in many other projects that will surely be a masterpiece like the old ones.
Ongoing Projects
17Upcoming Projects
9Completed Project
25Total Projects
51
FAQs
What is the Price Range in H.Rishabraj Ashish?
₹ 1.1 Cr - 1.8 Cr
Does H.Rishabraj Ashish have any sports facilities?
H.Rishabraj Ashish offers its residents Indoor Games, Multipurpose Play Court, Jogging Track, Cycle Track, Gymnasium, Kids Play Area facilities.
What security features are available at H.Rishabraj Ashish?
H.Rishabraj Ashish hosts a range of facilities, such as Fire Fighting System, Earthquake-resistant, Access Controlled Lift, Cctv Surveillance, Entrance Gate With Security to ensure all the residents feel safe and secure.
What is the location of the H.Rishabraj Ashish?
The location of H.Rishabraj Ashish is Borivali East, Mumbai.
Where to download the H.Rishabraj Ashish brochure?
The brochure is the best way to get detailed information regarding a project. You can download the H.Rishabraj Ashish brochure here.
What are the BHK configurations at H.Rishabraj Ashish?
There are 1 BHK, 2 BHK in H.Rishabraj Ashish.
Is H.Rishabraj Ashish RERA Registered?
Yes, H.Rishabraj Ashish is RERA Registered. The Rera Number of H.Rishabraj Ashish is P51800007607.
What is Rera Possession Date of H.Rishabraj Ashish?
The Rera Possession date of H.Rishabraj Ashish is December 2022
How many units are available in H.Rishabraj Ashish?
H.Rishabraj Ashish has a total of 32 units.
What flat options are available in H.Rishabraj Ashish?
H.Rishabraj Ashish offers 1 BHK flats in sizes of 445 sqft , 2 BHK flats in sizes of 650 sqft , 680 sqft
How much is the area of 1 BHK in H.Rishabraj Ashish?
H.Rishabraj Ashish offers 1 BHK flats in sizes of 445 sqft.
How much is the area of 2 BHK in H.Rishabraj Ashish?
H.Rishabraj Ashish offers 2 BHK flats in sizes of 650 sqft, 680 sqft.
What is the price of 1 BHK in H.Rishabraj Ashish?
H.Rishabraj Ashish offers 1 BHK of 445 sqft at Rs. 1.13 Cr
What is the price of 2 BHK in H.Rishabraj Ashish?
H.Rishabraj Ashish offers 2 BHK of 650 sqft at Rs. 1.62 Cr, 680 sqft at Rs. 1.74 Cr
Top Projects in Borivali East
- Geopreneur Ekta Apartments
- Atharva Laxmi Narayan Mansion
- Rustomjee Summit
- Raghav Paradise
- Triumph Omkareshwar
- Vklal Hari Phase 1
- Apex Green Wood
- Chandak Next
- Chandak Greenairy
- Romell Allure
- Oberoi Sky City
- Sanjog Heritage
- H.Rishabraj Ashish
- Indo Ashtha Buoyancy
- Navkarmik Shiv Lilam
- Amar Sambhav
- Shirke Monte Veritas
- Monarch Kitkat
- Empire Amba Ashish
- PCPL Aurora
- Samarpan Anuraj
- Sanghvi Horizon
- Shirke Parijat Hill View
- DGS Sheetal Regalia
- Empire Kirti Apartment
- Parsh 66 Palazzio
- Triumph Siddhivinayak
- CCI Rivali Park
- Entity Zenon
- Samarpan Gumpha Darshan
- Shivoham Enclave
- Sunteck Signia High
- Haware Intelligentia Axis
- Dhariwal Press Enclave
- Teenmurty Summit
- Prashasti Livin Green
- Rajlakshmi Heights
- Riddhi Swagat
- Paradigm Ariana Residency
- Brightmen Shiv Aaradhana
- Hariko Samet Shikhar Mahal
- Samarpan Nikunj Vihar
© 2023 Houssed Technologies Pvt Ltd. All rights reserved.

