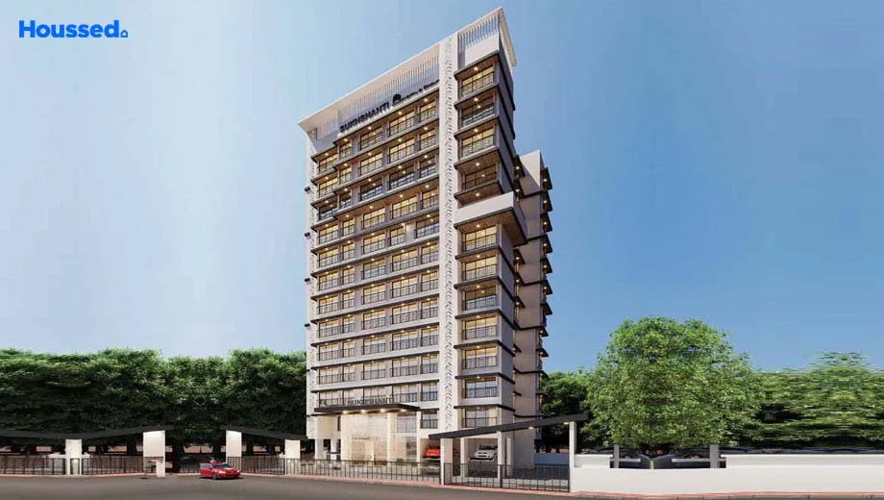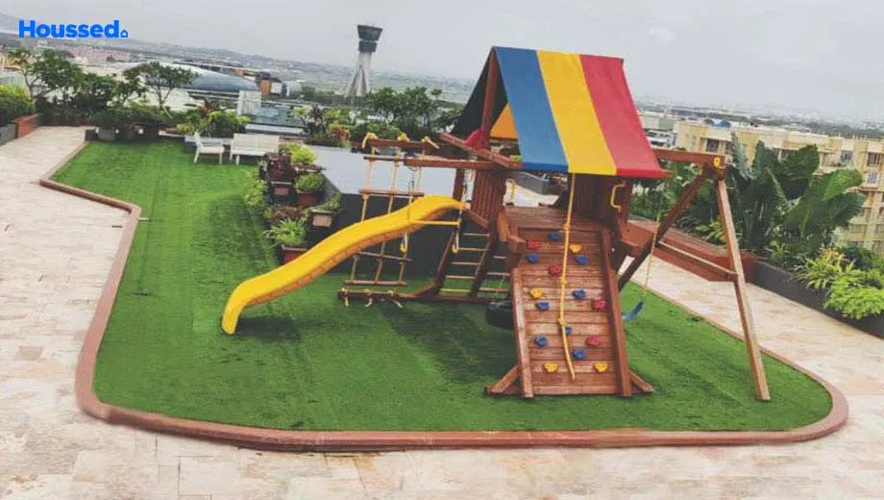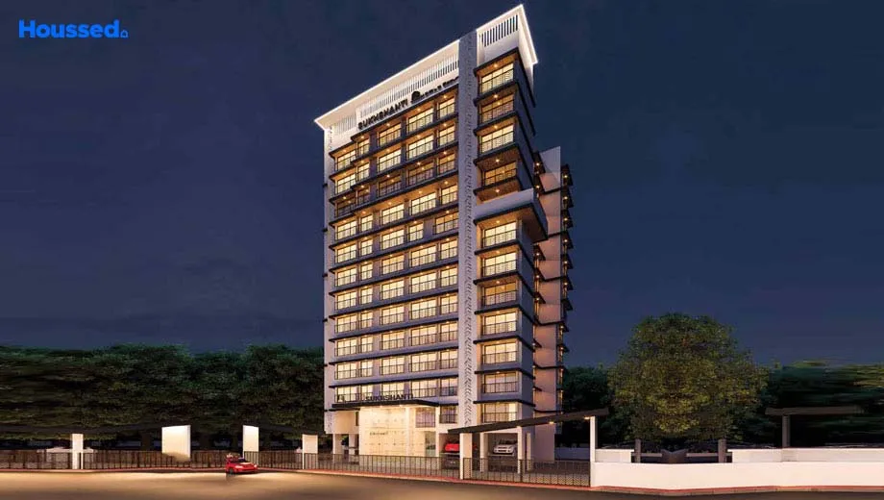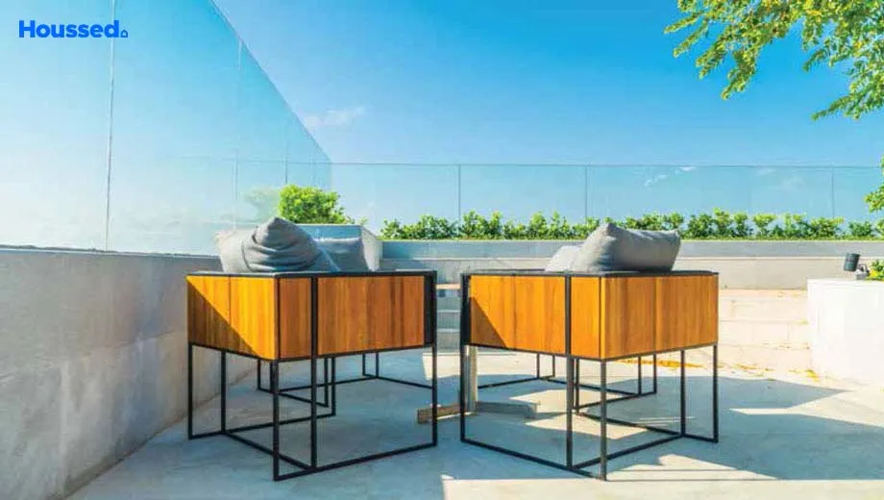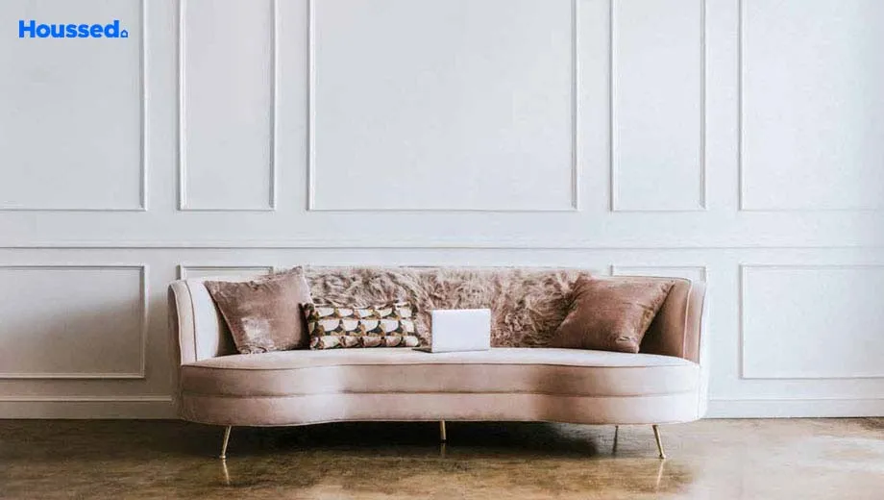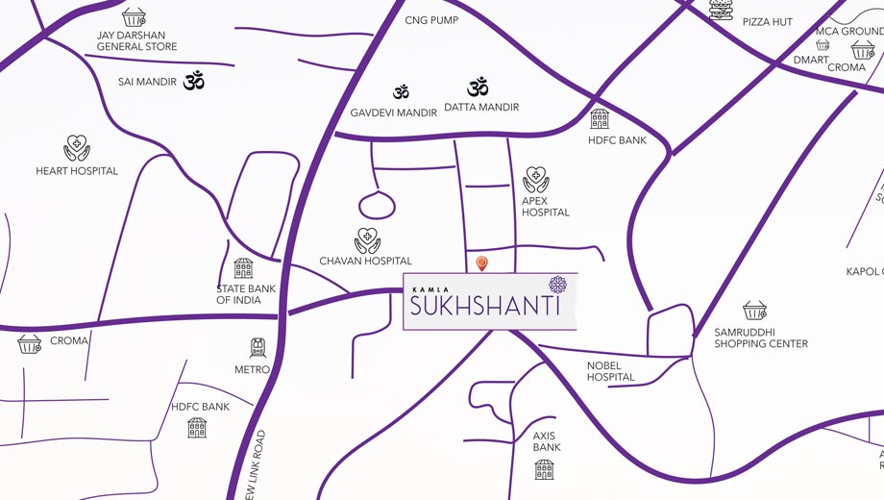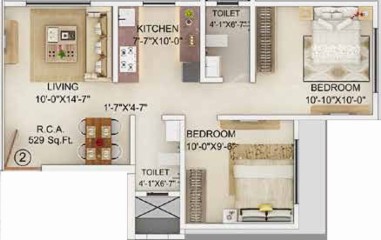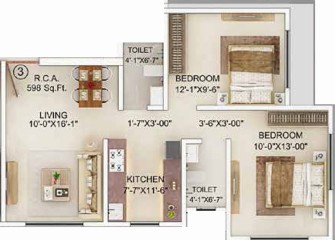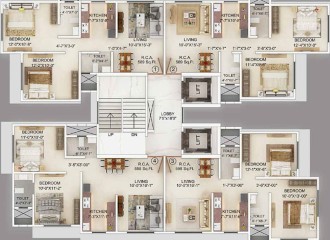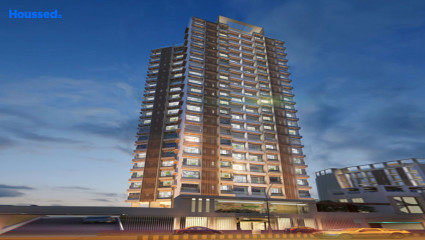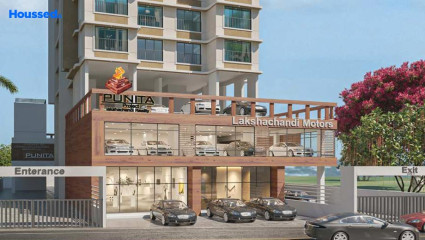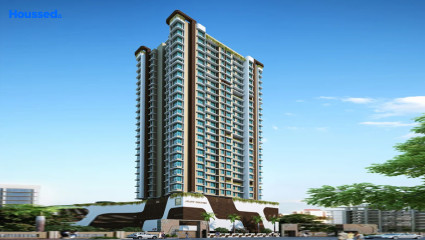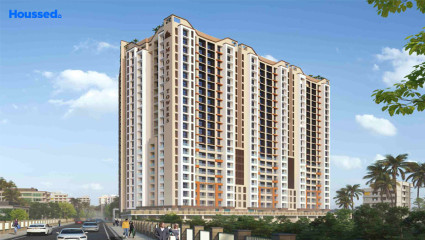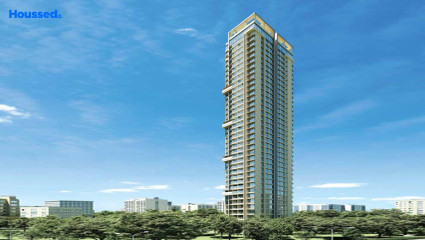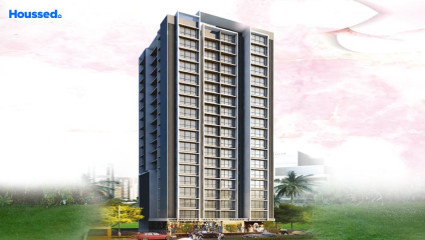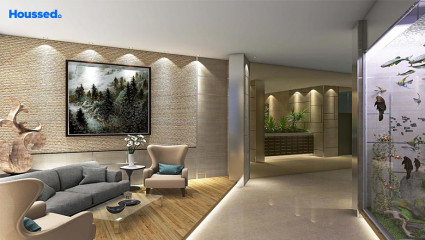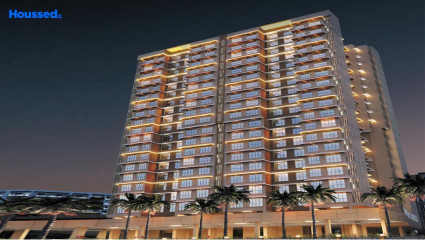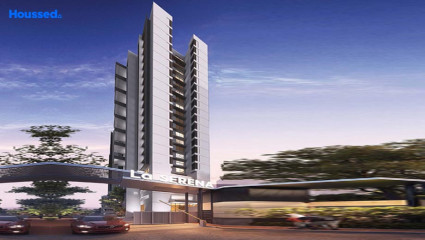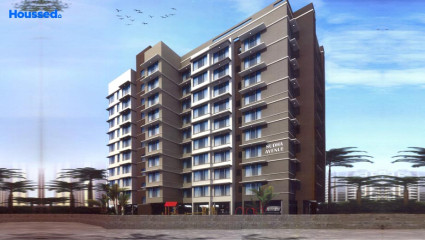Kamla Sukhshanti
₹ 1.5 Cr - 1.75 Cr
Property Overview
- 2 BHKConfiguration
- 525 - 600 Sq ftCarpet Area
- Under DevelopmentStatus
- March 2024Rera Possession
- 21 UnitsNumber of Units
- 13 FloorsNumber of Floors
- 1 TowersTotal Towers
- 0.24 AcresTotal Area
Key Features of Kamla Sukhshanti
- Extravagant Entrance Lobby.
- Terrace Garden.
- Modern Gymnasium.
- Hi-Speed Elevators Transport.
- Kids Play Area.
- Jogging Track.
About Property
Kamla Sukhshanti is your home to find inner peace and happiness! It epitomizes contentment, providing a safe balance of coziness and comfort. The premium homes here are crafted to deliver perfection and aesthetic details to add beautiful experiences in life.
The happiness and peace offered to your soul at this address cannot be compared elsewhere. It is designed in the most sought-after address in Mumbai for finer and more stylish living. Sukhshanti is where you gaze at the gorgeous nature around you and relish the premium fitting and branded fixtures for the safety of the residents.
The high-speed elevator, entrance lobby, terrace garden, and gym escalate your living standards. There's even exceptional connectivity to the western express highway, schools, colleges, a new link road, and much more, just the way you want. It is a well-preferred neighborhood, a prestigious project in Kandivali, surrounded by premium communities and urban conveniences.
Configuration in Kamla Sukhshanti
Carpet Area
529 sq.ft.
Price
₹ 1.51 Cr
Carpet Area
598 sq.ft.
Price
₹ 1.72 Cr
Kamla Sukhshanti Amenities
Convenience
- Society Office
- Convenience Store
- Fire Fighting System
- Lift
- Security
- Children Playing Zone
- Senior Citizen Sitting Area
- Senior Citizens' Walking Track
- Parking and transportation
Sports
- Gymnasium
- Kids Play Area
- Indoor Games
- Jogging Track
- Cycle Track
- Games Room
Leisure
- Vastu-compliant designs
- Vaastu-Compliant Designs
- Theme Wall
- Nature Walkway
- Wellness Club
- Indoor Kids' Play Area
- Indoor Games And Activities
Safety
- Maintenance Staff
- Cctv Surveillance
- Fire Fighting System
- Earthquake-resistant
- 24/7 Security
Environment
- Rainwater Harvesting
- Green Entrance Lobby
- Themed Landscape Garden
- Perennial Garden
Home Specifications
Interior
- Dado Tiles
- Aluminum False Ceiling
- Marble flooring
- Premium sanitary and CP fittings
- Aluminium sliding windows
- Vitrified tile flooring
- Stainless steel sink
- Anti-skid Ceramic Tiles
- Concealed Electrification
- Concealed Plumbing
Explore Neighbourhood
4 Hospitals around your home
BMC HospitaI
Paarth Hospital
Lotus Multispeciality Hospital
Phoenix Hospital Pvt Ltd.
4 Restaurants around your home
Hari Om Khaman House
Domino's Pizza
Sapna Ice Cream
Exotic The Dining Bar
4 Schools around your home
Nirmal Junior College
Shri T.P. Bhatia College of Science
Kapol Vidyanidhi International School
Our Lady Of Remedy High School
4 Shopping around your home
Reghu Leela Shopping Mall
Thakur Mall
V Mall
Growels 101
Map Location Kamla Sukhshanti
 Loan Emi Calculator
Loan Emi Calculator
Loan Amount (INR)
Interest Rate (% P.A.)
Tenure (Years)
Monthly Home Loan EMI
Principal Amount
Interest Amount
Total Amount Payable
Kamla Group
Blending knowledge and imagination to develop residential abodes reflects a true sign of intelligence upon which Kamala Group has been thriving for the past three decades. Adhering to the quality standards at each development phase and timely execution of deliverables are the key drivers of the Kamla group's success.
Kamla Group projects come with premium and contemporary lifestyles and values, making them the most reliable investment of all time. Persisting with core values of customer centricity, Kamla group visualizes refurbishing the skyline of Mumbai with excellence. Har, Sukhshanti and Pushp Kamal are some of the premium projects in the pipeline that imbibe futuristic technologies and techniques.
Ongoing Projects
5Upcoming Projects
5Completed Project
10Total Projects
20
FAQs
What is the Price Range in Kamla Sukhshanti?
₹ 1.5 Cr - 1.75 Cr
Does Kamla Sukhshanti have any sports facilities?
Kamla Sukhshanti offers its residents Gymnasium, Kids Play Area, Indoor Games, Jogging Track, Cycle Track, Games Room facilities.
What security features are available at Kamla Sukhshanti?
Kamla Sukhshanti hosts a range of facilities, such as Maintenance Staff, Cctv Surveillance, Fire Fighting System, Earthquake-resistant, 24/7 Security to ensure all the residents feel safe and secure.
What is the location of the Kamla Sukhshanti?
The location of Kamla Sukhshanti is Kandivali West, Mumbai.
Where to download the Kamla Sukhshanti brochure?
The brochure is the best way to get detailed information regarding a project. You can download the Kamla Sukhshanti brochure here.
What are the BHK configurations at Kamla Sukhshanti?
There are 2 BHK in Kamla Sukhshanti.
Is Kamla Sukhshanti RERA Registered?
Yes, Kamla Sukhshanti is RERA Registered. The Rera Number of Kamla Sukhshanti is P51800031194.
What is Rera Possession Date of Kamla Sukhshanti?
The Rera Possession date of Kamla Sukhshanti is March 2024
How many units are available in Kamla Sukhshanti?
Kamla Sukhshanti has a total of 21 units.
What flat options are available in Kamla Sukhshanti?
Kamla Sukhshanti offers 2 BHK flats in sizes of 529 sqft , 598 sqft
How much is the area of 2 BHK in Kamla Sukhshanti?
Kamla Sukhshanti offers 2 BHK flats in sizes of 529 sqft, 598 sqft.
What is the price of 2 BHK in Kamla Sukhshanti?
Kamla Sukhshanti offers 2 BHK of 529 sqft at Rs. 1.51 Cr, 598 sqft at Rs. 1.72 Cr
Top Projects in Kandivali West
- Gabadia Homes
- Ruparel Westsky
- Jadeite Nandanvan
- Maa Laxmi Heights
- Ruparel Sky Green
- Siddha Sea Brook
- Dhaval Sunrise
- Origin Codename Sunshine
- Parinee Essence
- Anant Bhoomi
- Kaustubh Primrose
- Ruparel Optima
- Veena Smart Homes
- V Raheja La Serena
- Origin Rock Highland
- Sheth Edmont
- Ruparel Palacio
- Konark Zen Gardens
- Shraddha Gold Crest
- Rajputana Paradise
- Dimples Westwood
- Dimples 73 East
- Hariko Skylon Spaces
- Rodium Xline
- Shreenath Enclave
- Sanjar Fortune Heights
- Acme Avenue
- K Hemani Login
- Vora Skyline Icon
- Dosti ORO 67
- Skylon Suburbia
- Dimple 19 North
- Modi Wisteria
- Sangam Emporio Towers
- Hiranandani Castalia
- Kamla Sukhshanti
- Sethia Kalpavruksh Heights
- Anant Tara
- Shreeji Paradise
- Supreme Prasanna
- Chamunda Sudha Avenue
- Gauri Excellency
- H. Rishabhraj Vatsal
- Lakshachandi Punita
- Nikunj Orchid Residency
- Bhoomi Shivam
- Ashray Jaswanti Jewel
- Dem Shri Siddhivinayak
- Shreeji Skyrise
- Raviraj Royal
© 2023 Houssed Technologies Pvt Ltd. All rights reserved.

