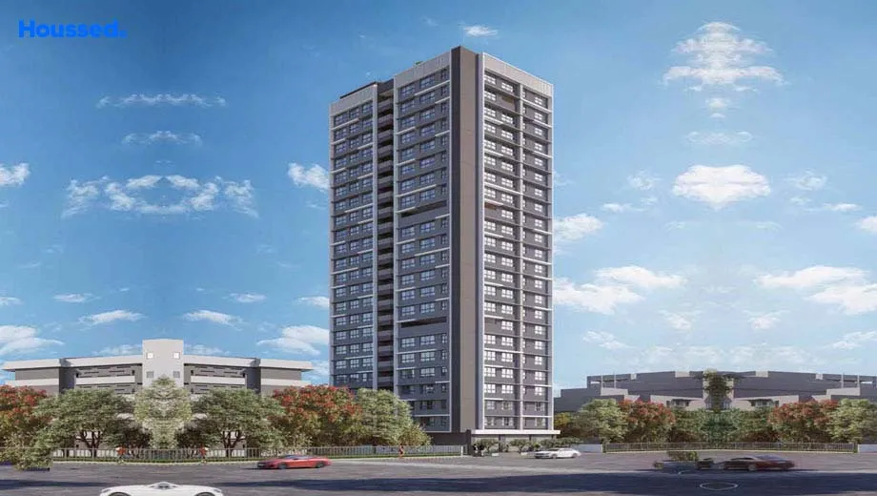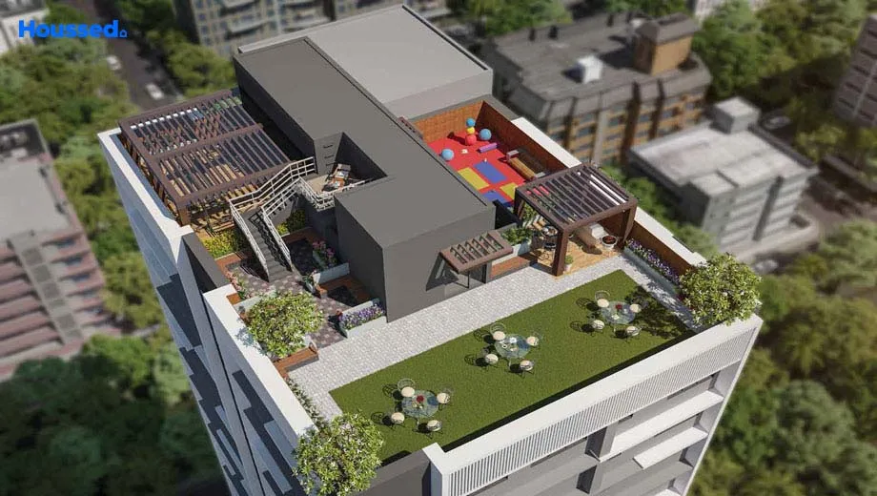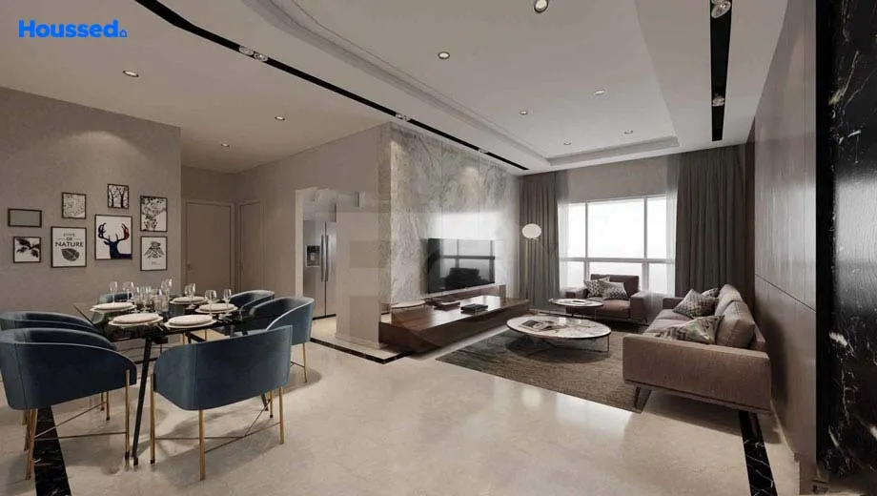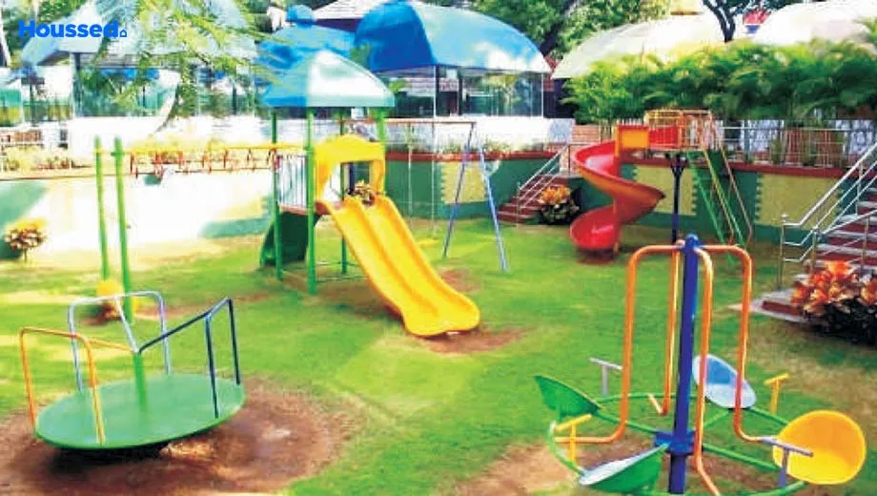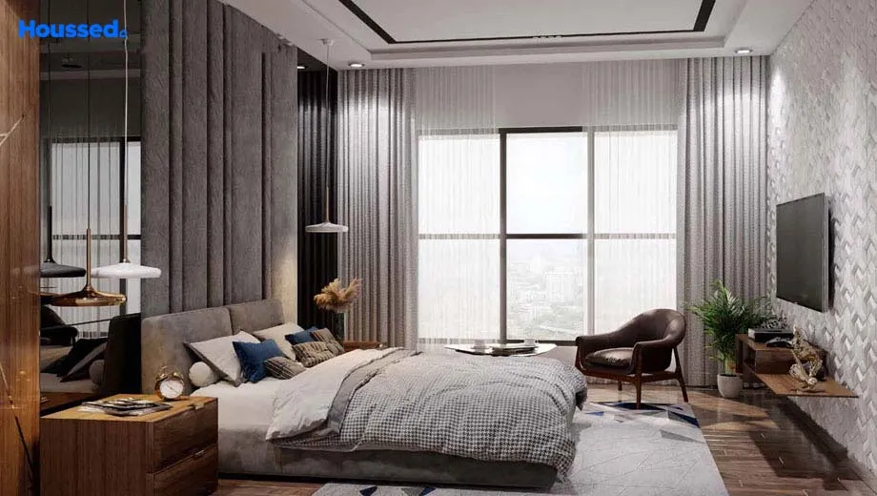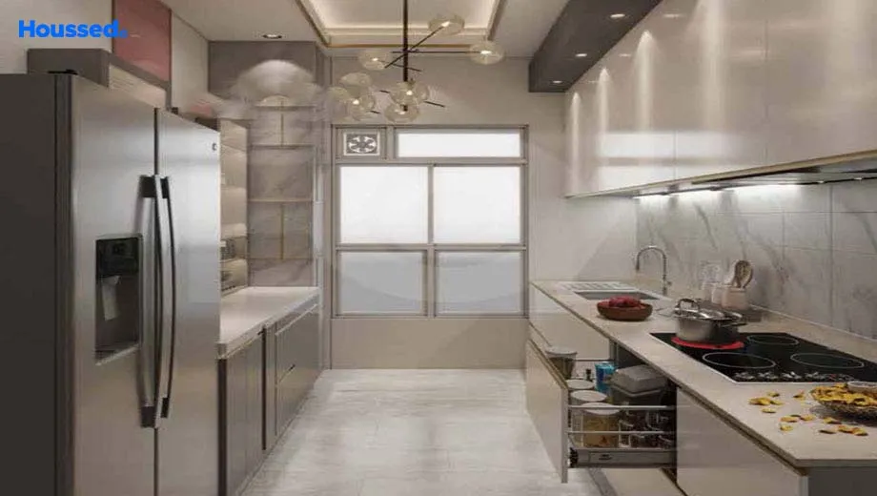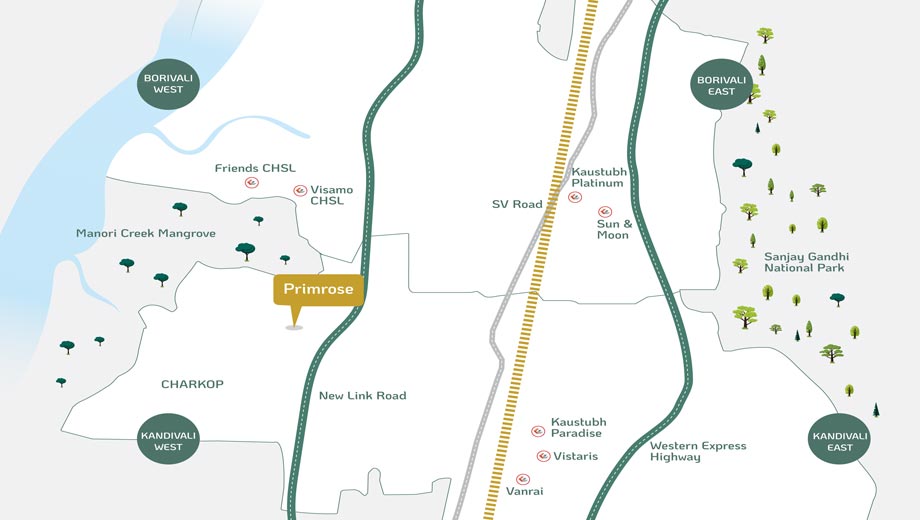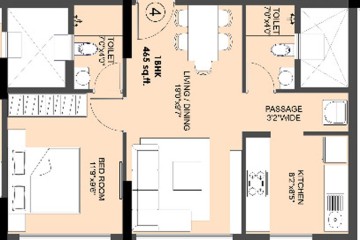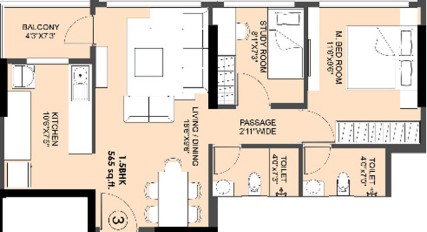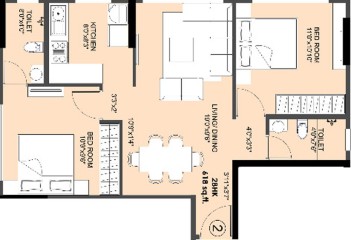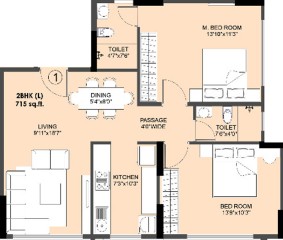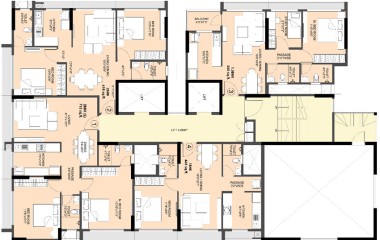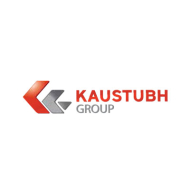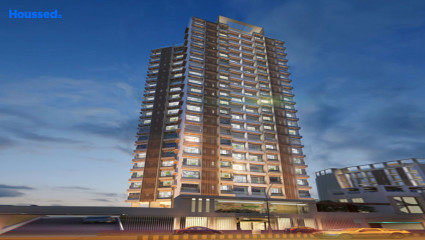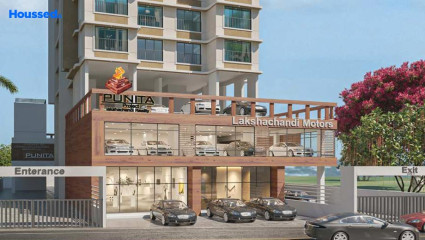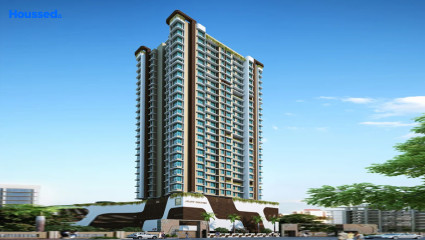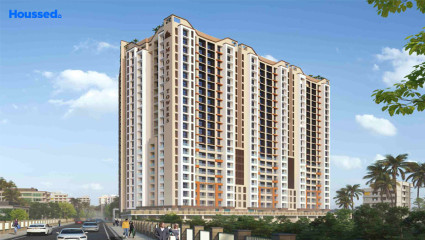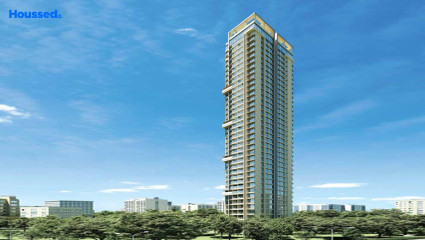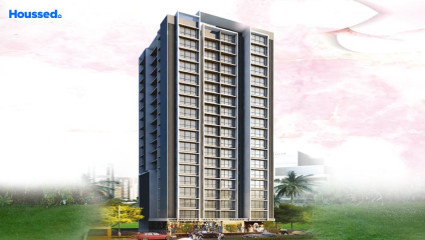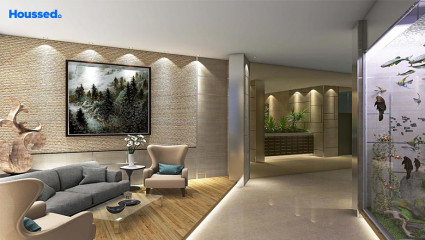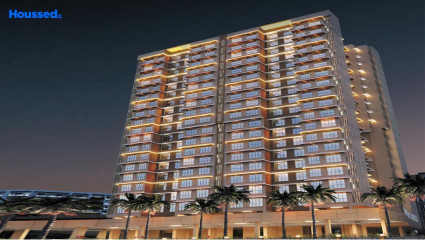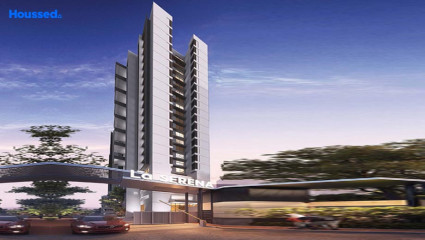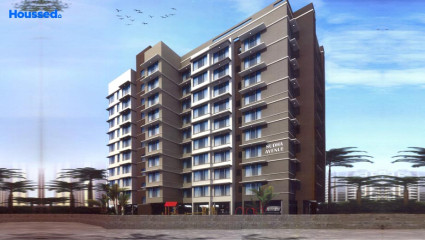Kaustubh Primrose
₹ 1.3 Cr - 2 Cr
Property Overview
- 1, 1.5, 2 BHKConfiguration
- 460 - 720 Sq ftCarpet Area
- NewStatus
- July 2026Rera Possession
- 68 UnitsNumber of Units
- 22 FloorsNumber of Floors
- 1 TowersTotal Towers
- 0.18 AcresTotal Area
Key Features of Kaustubh Primrose
- Sky View Amenities.
- Vastu Compliant Spaces.
- Centrally Located.
- Extravagant Entrance Lobby.
- 24-Hour CCTV Surveillance.
- Multipurpose Hall.
About Property
Prime Rose by Kaustubh Group is an essential and convenient residential project in Kandivali (West). The property is close to essential amenities such as Oxford Public School, Mangal Murti Hospital, Phoenix Hospital, MCA Sachin Tendulkar Gymkhana, Don Bosco High School, and Kandivali Railway Station.
Here amenities are designed to enhance the living experience of its residents. The amenities include a well-equipped Gymnasium, a Rooftop Terrace Garden, a modern Open-air gym, and a comfortable Lounge Area. These amenities aim to provide a luxurious urban living experience and help residents stay fit and healthy. The complex also features a fully equipped Health Club, perfect for those looking to maintain an active lifestyle.
The Health Club offers state-of-the-art equipment and the perfect ambience for an invigorating workout session. These amenities at the complex allow the residents to trust and create quality time for themselves and their loved ones.
Configuration in Kaustubh Primrose
Carpet Area
465 sq.ft.
Price
₹ 1.30 Cr
Carpet Area
565 sq.ft.
Price
₹ 1.58 Cr
Carpet Area
618 sq.ft.
Price
₹ 1.73 Cr
Carpet Area
715 sq.ft.
Price
₹ 2 Cr
Kaustubh Primrose Amenities
Convenience
- Power Back Up
- Children Playing Zone
- Senior Citizen Sitting Area
- Senior Citizens' Walking Track
- Common Electric Vehicle Charging Point
- High-Speed Elevators
- Society Office
- Convenience Store
- Lift
Sports
- Multipurpose Play Court
- Jogging Track
- Cycle Track
- Functional Training
- Gymnasium
- Kids Play Area
- Indoor Games
Leisure
- Wellness Club
- Community Club
- Indoor Kids' Play Area
- Indoor Games And Activities
- Vastu-compliant designs
- Nature Walkway
Safety
- Cctv Surveillance
- Video Door Phone
- Earthquake-resistant
- 24/7 Security
- Reserved Parking
Environment
- Zen Garden
- Eco Life
- Rainwater Harvesting
- Green Entrance Lobby
Home Specifications
Interior
- Smart switches
- Multi-stranded cables
- HDMI Port
- Piped Gas
- Modular kitchen
- Premium sanitary and CP fittings
- Aluminium sliding windows
- Vitrified tile flooring
- Granite tile flooring
- Stainless steel sink
- Anti-skid Ceramic Tiles
- Texture finish Walls
- Marble flooring
- Concealed Electrification
- Utility flooring with tiles
- Concealed Plumbing
Explore Neighbourhood
4 Hospitals around your home
Saraswati Hospital
Paarth Hospital
Phoenix Hospital Pvt Ltd.
Chavan Hospital
4 Restaurants around your home
Hari Om Khaman House
WTC Pasta
Domino's Pizza
Exotic The Dining Bar
4 Schools around your home
Nirmal Junior College
Balbharti College Of Commerce
KES Shroff college
Hebron School
4 Shopping around your home
Reghu Leela Shopping Mall
Thakur Mall
V Mall
Growels 101
Map Location Kaustubh Primrose
 Loan Emi Calculator
Loan Emi Calculator
Loan Amount (INR)
Interest Rate (% P.A.)
Tenure (Years)
Monthly Home Loan EMI
Principal Amount
Interest Amount
Total Amount Payable
Kaustubh Group
Refreshingly practical living solutions demarcate Kaustubh Group's expertise of two decades and pave the way for a better future for its customers. Putting promises into action, prioritizing customers' happiness, building trustworthy relationships and implementing the proper techniques in developments are the vital foundational aspects performed by Kaustubh Group.
Kaustubh Group emphasizes Imbibing practicalism in favour of extravagance and lavishness irrespective of any market scenario. Furnishing the core values such as project location, intelligent space planning, necessary but not indulgent, agile and rooted and lineage and trust, Vanrai, Primrose, and Vistaris residential developments by Kaustubh Group bestows a prime life.
Ongoing Projects
1Completed Project
6Total Projects
7
FAQs
What is the Price Range in Kaustubh Primrose?
₹ 1.3 Cr - 2 Cr
Does Kaustubh Primrose have any sports facilities?
Kaustubh Primrose offers its residents Multipurpose Play Court, Jogging Track, Cycle Track, Functional Training, Gymnasium, Kids Play Area, Indoor Games facilities.
What security features are available at Kaustubh Primrose?
Kaustubh Primrose hosts a range of facilities, such as Cctv Surveillance, Video Door Phone, Earthquake-resistant, 24/7 Security, Reserved Parking to ensure all the residents feel safe and secure.
What is the location of the Kaustubh Primrose?
The location of Kaustubh Primrose is Kandivali West, Charkop, Mumbai.
Where to download the Kaustubh Primrose brochure?
The brochure is the best way to get detailed information regarding a project. You can download the Kaustubh Primrose brochure here.
What are the BHK configurations at Kaustubh Primrose?
There are 1 BHK, 1.5 BHK, 2 BHK in Kaustubh Primrose.
Is Kaustubh Primrose RERA Registered?
Yes, Kaustubh Primrose is RERA Registered. The Rera Number of Kaustubh Primrose is P51800046761.
What is Rera Possession Date of Kaustubh Primrose?
The Rera Possession date of Kaustubh Primrose is July 2026
How many units are available in Kaustubh Primrose?
Kaustubh Primrose has a total of 68 units.
What flat options are available in Kaustubh Primrose?
Kaustubh Primrose offers 1 BHK flats in sizes of 465 sqft , 1.5 BHK flats in sizes of 565 sqft , 2 BHK flats in sizes of 618 sqft , 715 sqft
How much is the area of 1 BHK in Kaustubh Primrose?
Kaustubh Primrose offers 1 BHK flats in sizes of 465 sqft.
How much is the area of 1.5 BHK in Kaustubh Primrose?
Kaustubh Primrose offers 1.5 BHK flats in sizes of 565 sqft.
How much is the area of 2 BHK in Kaustubh Primrose?
Kaustubh Primrose offers 2 BHK flats in sizes of 618 sqft, 715 sqft.
What is the price of 1 BHK in Kaustubh Primrose?
Kaustubh Primrose offers 1 BHK of 465 sqft at Rs. 1.3 Cr
What is the price of 1.5 BHK in Kaustubh Primrose?
Kaustubh Primrose offers 1.5 BHK of 565 sqft at Rs. 1.58 Cr
What is the price of 2 BHK in Kaustubh Primrose?
Kaustubh Primrose offers 2 BHK of 618 sqft at Rs. 1.73 Cr, 715 sqft at Rs. 2 Cr
Top Projects in Kandivali West
- Ruparel Palacio
- Ruparel Westsky
- Parinee Essence
- Jadeite Nandanvan
- Anant Tara
- Gauri Excellency
- Dimples 73 East
- Shreeji Paradise
- Dimple 19 North
- Kaustubh Primrose
- Dosti ORO 67
- Skylon Suburbia
- Nikunj Orchid Residency
- Sheth Edmont
- Sethia Kalpavruksh Heights
- H. Rishabhraj Vatsal
- Kamla Sukhshanti
- Ashray Jaswanti Jewel
- V Raheja La Serena
- Chamunda Sudha Avenue
- Sangam Emporio Towers
- Gabadia Homes
- Acme Avenue
- Hariko Skylon Spaces
- Ruparel Optima
- Sanjar Fortune Heights
- Dimples Westwood
- Rodium Xline
- Shraddha Gold Crest
- Origin Codename Sunshine
- Vora Skyline Icon
- Shreeji Skyrise
- Konark Zen Gardens
- Rajputana Paradise
- Bhoomi Shivam
- Shreenath Enclave
- Ruparel Sky Green
- Lakshachandi Punita
- Maa Laxmi Heights
- Veena Smart Homes
- Anant Bhoomi
- Dhaval Sunrise
- K Hemani Login
- Dem Shri Siddhivinayak
- Origin Rock Highland
- Supreme Prasanna
- Raviraj Royal
- Hiranandani Castalia
- Siddha Sea Brook
- Modi Wisteria
© 2023 Houssed Technologies Pvt Ltd. All rights reserved.

