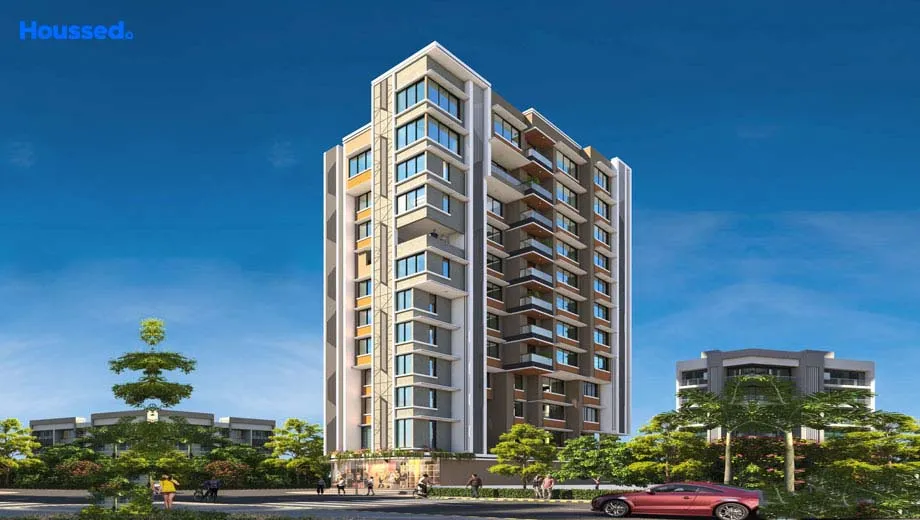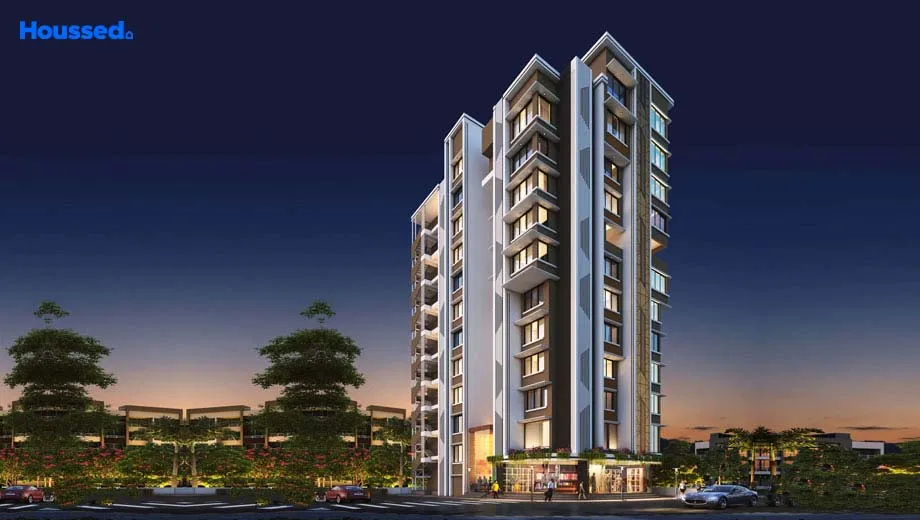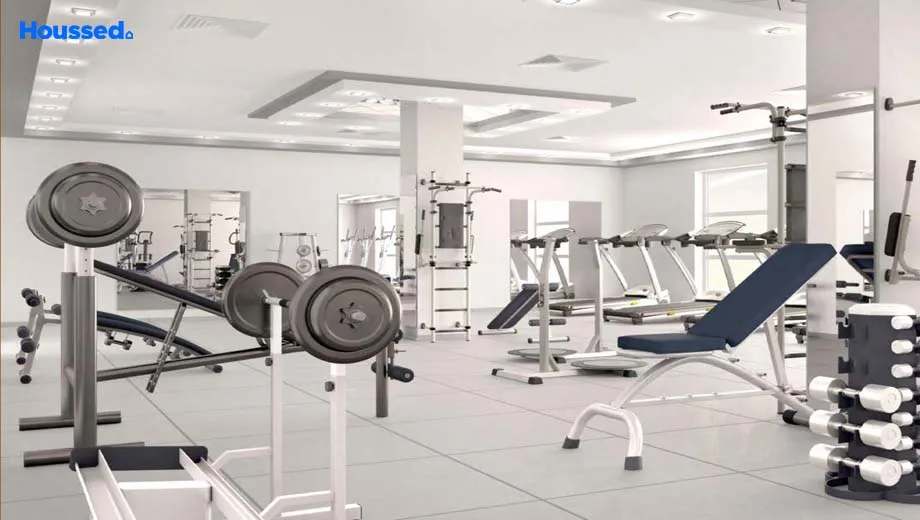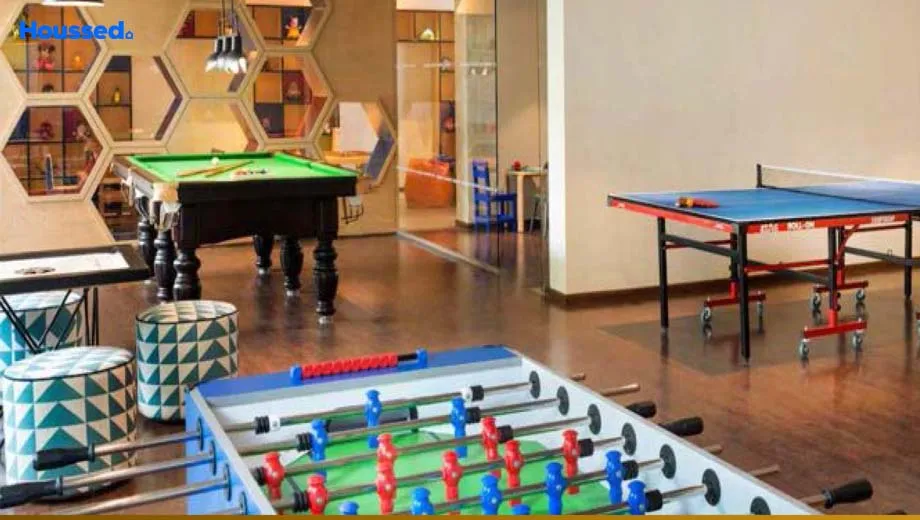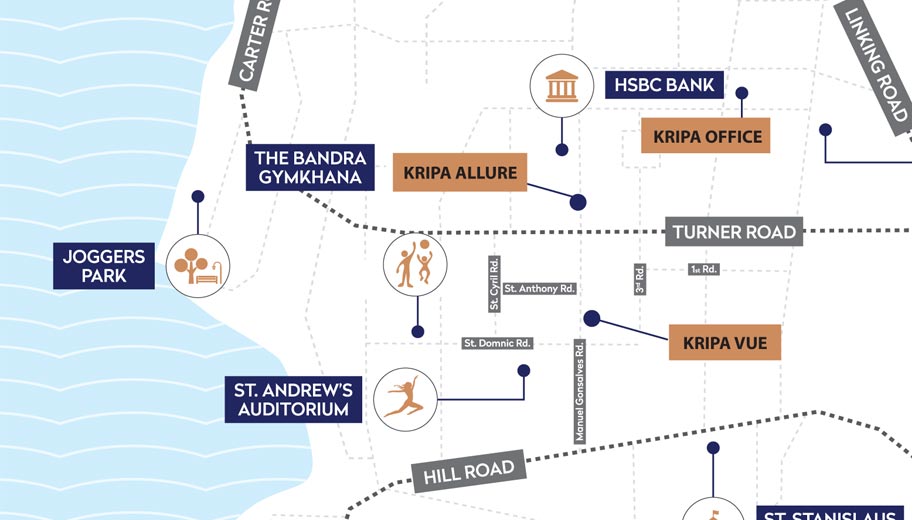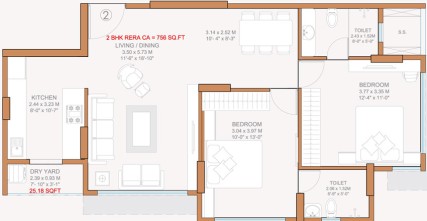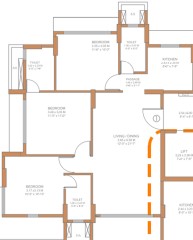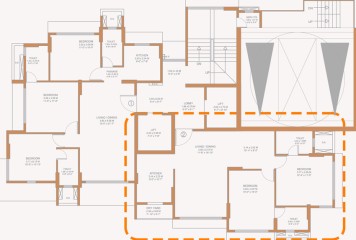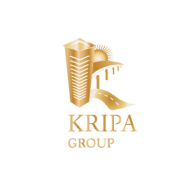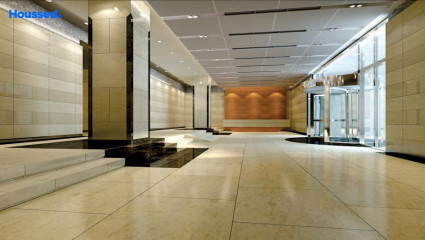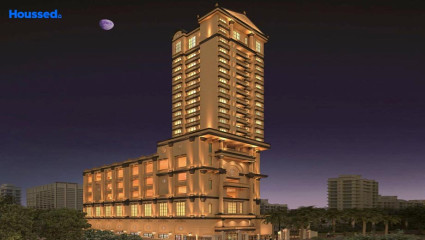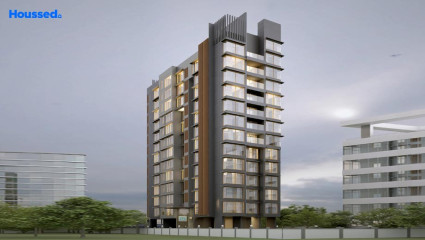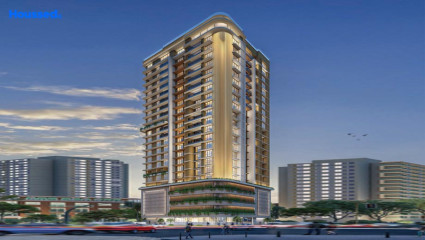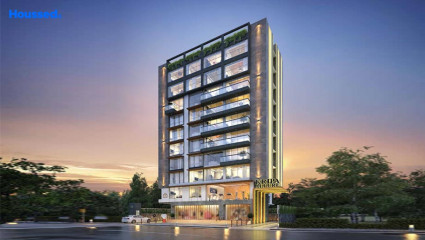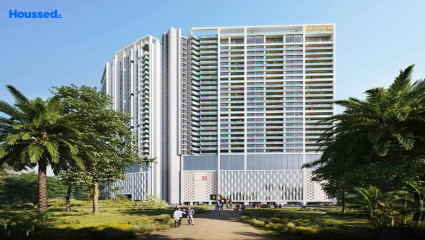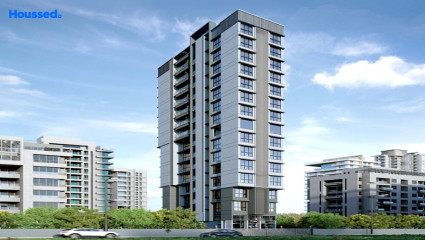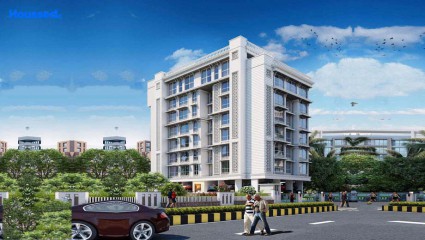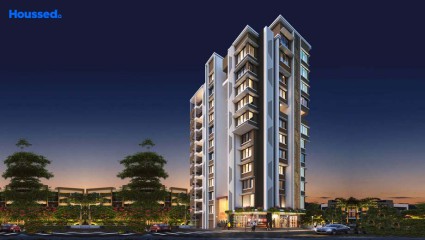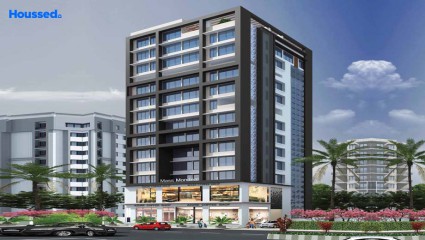Kripa Vue
₹ 5.2 Cr - 8 Cr
Property Overview
- 2, 3 BHKConfiguration
- 780 - 1080 Sq ftCarpet Area
- Under DevelopmentStatus
- September 2024Rera Possession
- 11 UnitsNumber of Units
- 12 FloorsNumber of Floors
- 1 TowersTotal Towers
- 0.14 AcresTotal Area
Key Features of Kripa Vue
- Proper Ventilation.
- High-Speed Elevators.
- Fully Loaded Gym.
- Great Amenities.
- Epitome of Luxury.
- Serene Environment.
About Property
Another property that will leave you in awe. Introducing Kripa Vue, a project built by the renowned located in Bandra. The property is one such destination where you will see the chaotic side of the city, and from a different side, you will feel the soul.
This property is located in a corner and gives you stunning views from every side. Bandra is a posh area in Mumbai where you will see trendy cafes, discos, and swish crowds. The property offers many amenities such as Decorative open spaces, a Fully equipped gym, a Grand Designer lobby, ample automated parking space, and 360 degrees unobstructed views from all sides.
Not only is it loaded with amenities, but the project is also surrounded by many landmarks such as St. Andrews Auditorium, Lilavati Hospital, Taj Lands' End, St. Mary's Church, HSBC Bank, St. Stanislaus High School, and many more such places.
Configuration in Kripa Vue
Carpet Area
780 sq.ft.
Price
₹ 5.25 Cr
Carpet Area
1073 sq.ft.
Price
₹ 8 Cr
Kripa Vue Amenities
Convenience
- Lift
- Power Back Up
- Common Toilets
- Senior Citizen Sitting Area
- Senior Citizens' Walking Track
- High-Speed Elevators
- Parking and transportation
- Society Office
- Convenience Store
Sports
- Gymnasium
- Kids Play Area
- Indoor Games
- Jogging Track
- Cycle Track
Leisure
- Wellness Club
- Community Club
- Indoor Kids' Play Area
- Indoor Games And Activities
- Vastu-compliant designs
- Nature Walkway
Safety
- Reserved Parking
- Cctv For Common Areas
- Video Door Phone
- Fire Fighting System
- Earthquake-resistant
Environment
- Zen Garden
- Themed Landscape Garden
- Drip Irrigation System
- Rainwater Harvesting
Home Specifications
Interior
- Dado Tiles
- Modular kitchen
- Premium sanitary and CP fittings
- Aluminium sliding windows
- Air-conditioned apartments
- Texture finish Walls
- Gas Leak Detector
- False Ceiling
- Concealed Electrification
- Laminated Flush Doors
- Concealed Plumbing
- Utility flooring with tiles
- Cp Fittings - Kohler
- Water Purifier
- HDMI Port
Explore Neighbourhood
4 Hospitals around your home
Holy Family Hospital
Raheja Hospital
Hinduja Hospital
Asian Heart
4 Restaurants around your home
Hapi Beer Co.
Carter's Quickeats
Aromas Cafe Bandra
Cafe Bandra
4 Schools around your home
Uttar Bharatiya Sangh College
Ksumtai Choudhary College
American School Of Bombay
Dhirubhai Ambani International School
4 Shopping around your home
Titan World
Cotton World Store
Globus
Marks & Spencer Store
Map Location Kripa Vue
 Loan Emi Calculator
Loan Emi Calculator
Loan Amount (INR)
Interest Rate (% P.A.)
Tenure (Years)
Monthly Home Loan EMI
Principal Amount
Interest Amount
Total Amount Payable
Kripa Group
Every facet of development that bestows positive aspects of life inculcates Kripa group's six decades of legacy to deliver impeccable quality dream homes. Trust, transparency, quality and professionalism are the foundational values that have given them an undisputable reputation in the realty business.
Formulating landmarks within reach of customers and adding unwavering value to their life is an objective of the Kripa group that guides them to extend the reach of their exemplary craftsmanship to commercial projects. Having a creative mindset that ensures fulfilling social responsibility and complying with customer satisfaction led the Kripa Group to invoke five senses in their project, Kripa Vue.
FAQs
What is the Price Range in Kripa Vue?
₹ 5.2 Cr - 8 Cr
Does Kripa Vue have any sports facilities?
Kripa Vue offers its residents Gymnasium, Kids Play Area, Indoor Games, Jogging Track, Cycle Track facilities.
What security features are available at Kripa Vue?
Kripa Vue hosts a range of facilities, such as Reserved Parking, Cctv For Common Areas, Video Door Phone, Fire Fighting System, Earthquake-resistant to ensure all the residents feel safe and secure.
What is the location of the Kripa Vue?
The location of Kripa Vue is Bandra West, Mumbai.
Where to download the Kripa Vue brochure?
The brochure is the best way to get detailed information regarding a project. You can download the Kripa Vue brochure here.
What are the BHK configurations at Kripa Vue?
There are 2 BHK, 3 BHK in Kripa Vue.
Is Kripa Vue RERA Registered?
Yes, Kripa Vue is RERA Registered. The Rera Number of Kripa Vue is P51800034034.
What is Rera Possession Date of Kripa Vue?
The Rera Possession date of Kripa Vue is September 2024
How many units are available in Kripa Vue?
Kripa Vue has a total of 11 units.
What flat options are available in Kripa Vue?
Kripa Vue offers 2 BHK flats in sizes of 780 sqft , 3 BHK flats in sizes of 1073 sqft
How much is the area of 2 BHK in Kripa Vue?
Kripa Vue offers 2 BHK flats in sizes of 780 sqft.
How much is the area of 3 BHK in Kripa Vue?
Kripa Vue offers 3 BHK flats in sizes of 1073 sqft.
What is the price of 2 BHK in Kripa Vue?
Kripa Vue offers 2 BHK of 780 sqft at Rs. 5.25 Cr
What is the price of 3 BHK in Kripa Vue?
Kripa Vue offers 3 BHK of 1073 sqft at Rs. 8 Cr
Top Projects in Bandra West
© 2023 Houssed Technologies Pvt Ltd. All rights reserved.

