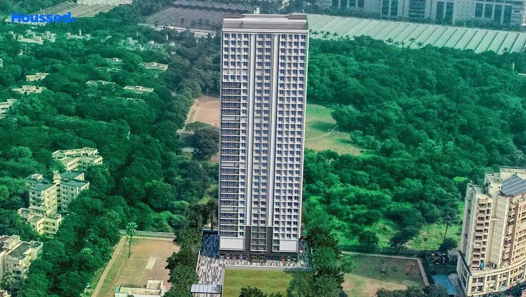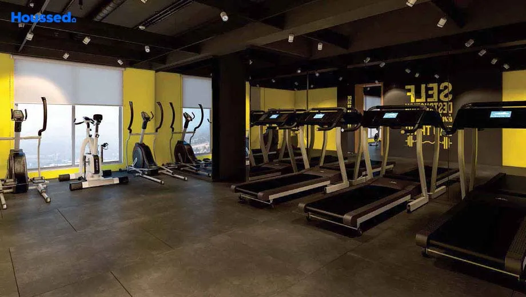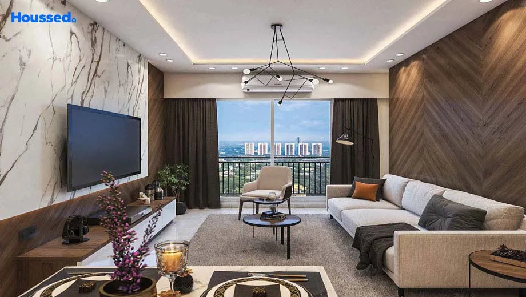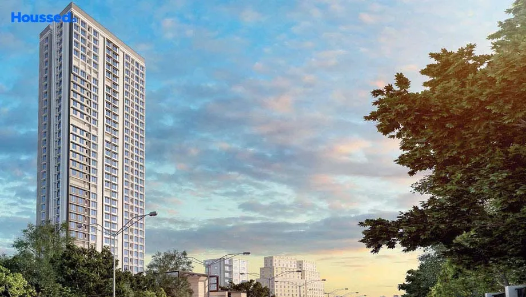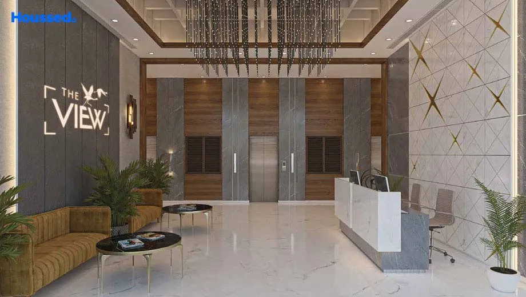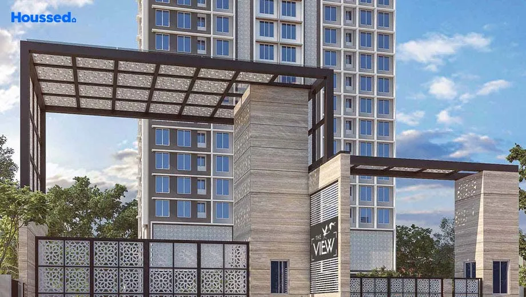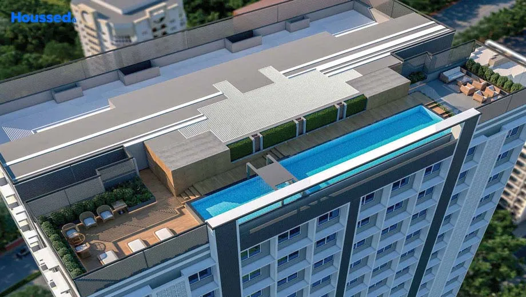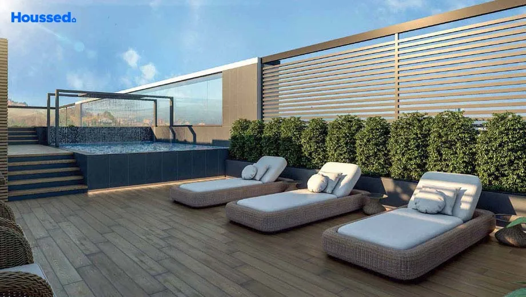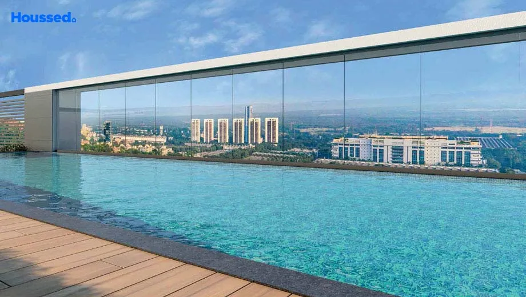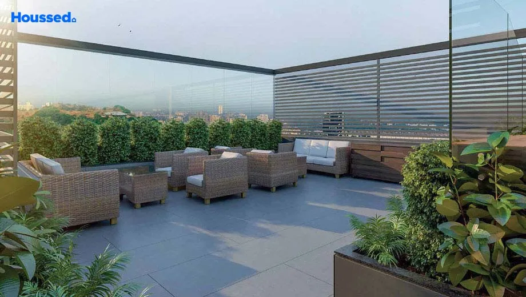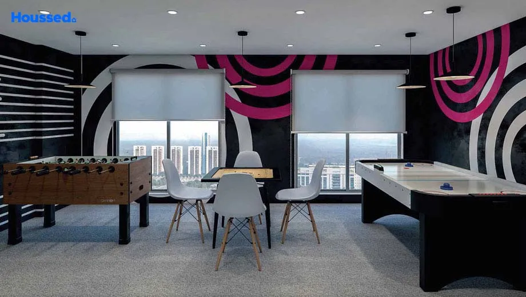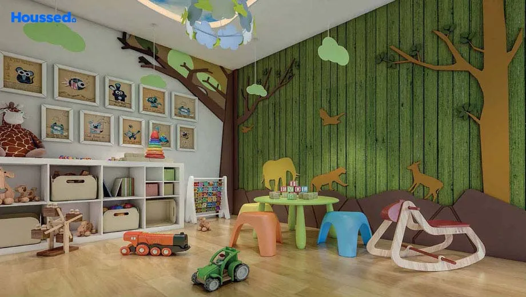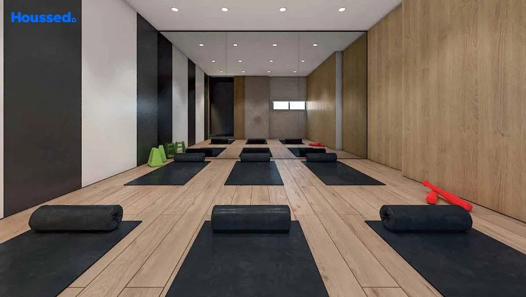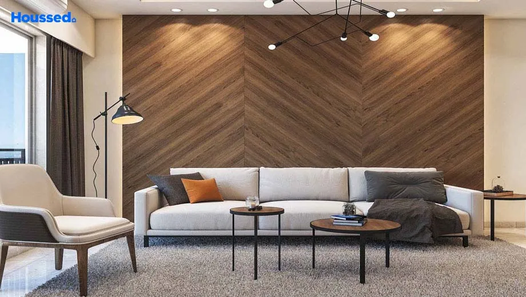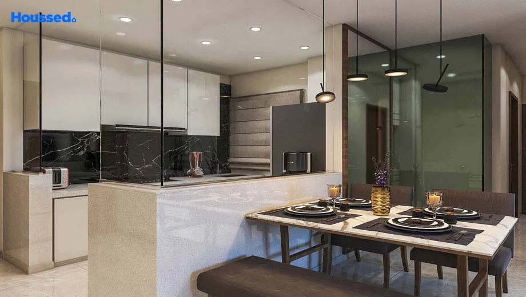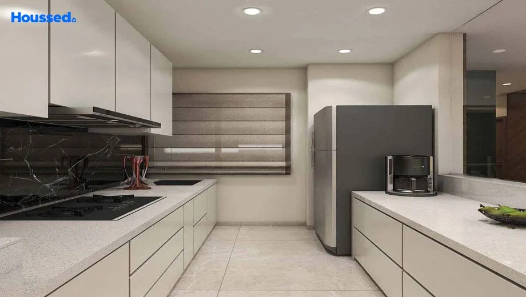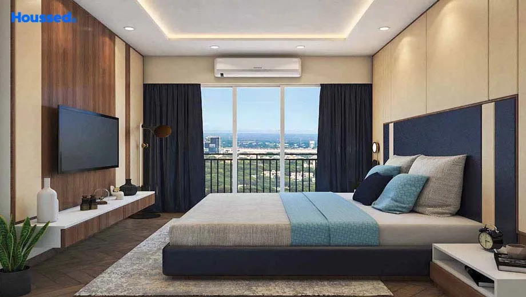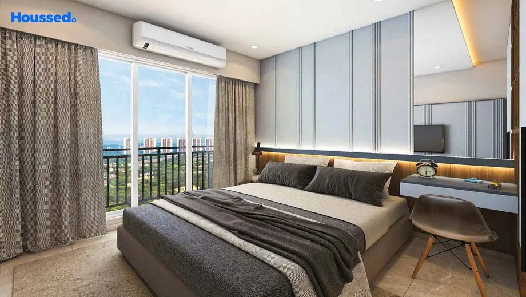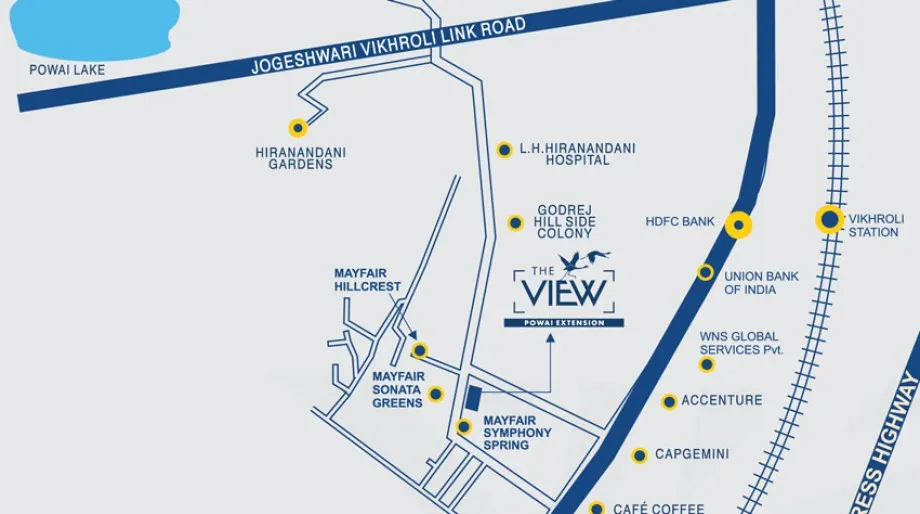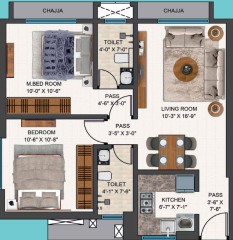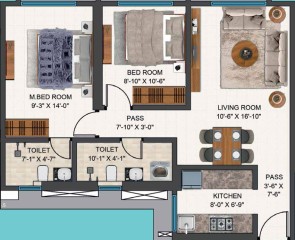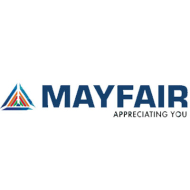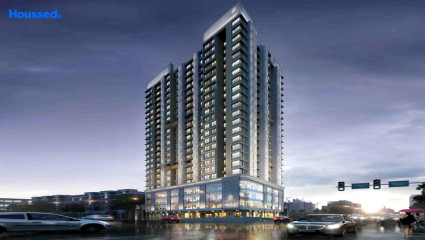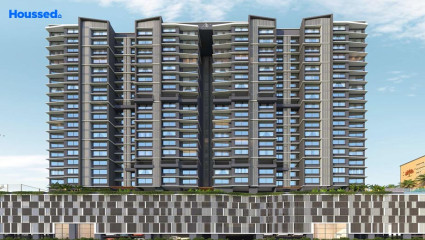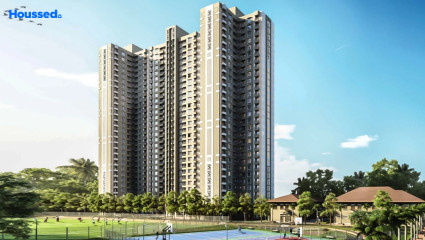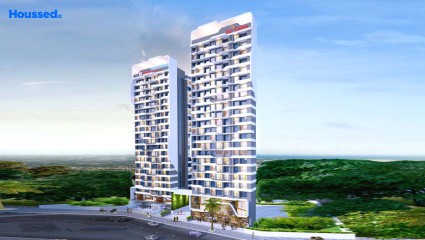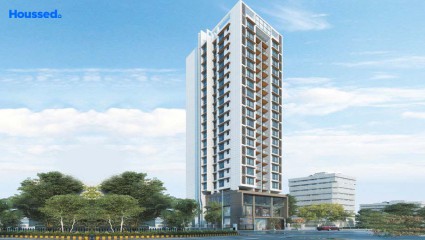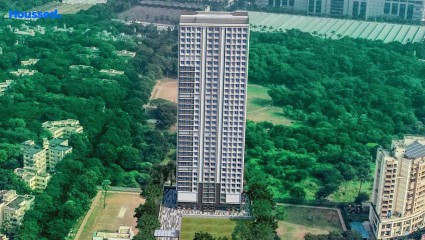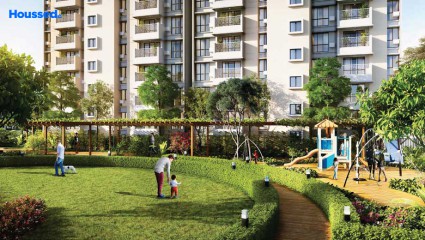Mayfair The View
₹ 1.65 Cr - 1.75 Cr
Property Overview
- 2 BHKConfiguration
- 580 - 630 Sq ftCarpet Area
- Under DevelopmentStatus
- December 2024Rera Possession
- 181 UnitsNumber of Units
- 33 FloorsNumber of Floors
- 1 TowersTotal Towers
- 0.9 AcresTotal Area
Key Features of Mayfair The View
- Progressively Equipped Gym.
- Indoor Game Room.
- Security at Best.
- Best Layout of the Apartment.
- Ample Parking Space.
- Spacious and Airy Flats.
About Property
The View is a 33-storey architectural marvel offering exclusive residences. The building boasts 10+ state-of-the-art amenities and is one of the tallest towers in the vicinity. It is also close to nature and offers elegance-defining new homes with custom-designed amenities.
The developer, Mayfair, has been in the industry for 57 years and is committed to delivering the best to homebuyers. They believe in appreciating every moment of life and strive to deliver homes that are a dream for every homebuyer. The apartments come with state-of-the-art amenities and custom-designed features. The property offers many amenities, including a community center, library, playground, fitness center, pool, jogging track, and more.
The View is located in Powai, surrounded by prominent schools, colleges, hospitals, and malls. The building has easy access to the Eastern freeway and is close to Vikhroli and Ghatkopar railway stations, ensuring hassle-free travel via rail across Mumbai.
Configuration in Mayfair The View
Carpet Area
582 sq.ft.
Price
₹ 1.65 Cr
Carpet Area
629 sq.ft.
Price
₹ 1.75 Cr
Mayfair The View Amenities
Convenience
- Society Office
- Convenience Store
- Lift
- Power Back Up
- Solar Power
- Meditation Zone
- Children Playing Zone
- Senior Citizens' Walking Track
- Parking and transportation
Sports
- Gymnasium
- Kids Play Area
- Game Corners
- Indoor Games
- Multipurpose Play Court
- Jogging Track
- Cycle Track
Leisure
- Indoor Games And Activities
- Vastu-compliant designs
- Nature Walkway
- Community Club
- Indoor Kids' Play Area
Safety
- Cctv Surveillance
- Entrance Gate With Security
- Fire Fighting System
- Earthquake-resistant
- Access Controlled Lift
Environment
- Drip Irrigation System
- Rainwater Harvesting
- Themed Landscape Garden
- Mo Sewage Treatment Plant
- Eco Life
Home Specifications
Interior
- Modular kitchen
- Premium sanitary and CP fittings
- Vitrified tile flooring
- Stainless steel sink
- Anti-skid Ceramic Tiles
- Concealed Electrification
- Concealed Plumbing
- Multi-stranded cables
Explore Neighbourhood
4 Hospitals around your home
Amrut Nursing Home
Sharan Hospital
Zynova Heart Hospital
Disha Hospital
4 Restaurants around your home
Domino's Pizza
Mad Over Donuts
Chuck E Cheese
Starbucks
4 Schools around your home
Asmita Jr college
Vikas High School & Jr. College
St. Joseph's High School
Veekays English High School
2 Shopping around your home
Shopping Centre
XL plaza
Map Location Mayfair The View
 Loan Emi Calculator
Loan Emi Calculator
Loan Amount (INR)
Interest Rate (% P.A.)
Tenure (Years)
Monthly Home Loan EMI
Principal Amount
Interest Amount
Total Amount Payable
Mayfair Group
Maintaining its urge to be progressive in its developments, Mayfair Housing spent fifty-seven years in the realty business carving its legacy with impeccable standards and the trust of its customers.
By persistently inspiring the confidence of all those they serve, Mayfair Housing invest consciously in their refinement of resources to deliver the highest level of quality, service and technical competence. Designing innovative projects having the foresight of premium abodes and customer centricity, the company invests in various areas for community development that further develop their core competencies and bestow projects like Mayfair Virar Gardens, Mayfair Muse and Mayfair Liv.nine
Ongoing Projects
4Upcoming Projects
7Completed Project
45Total Projects
56
FAQs
What is the Price Range in Mayfair The View?
₹ 1.65 Cr - 1.75 Cr
Does Mayfair The View have any sports facilities?
Mayfair The View offers its residents Gymnasium, Kids Play Area, Game Corners, Indoor Games, Multipurpose Play Court, Jogging Track, Cycle Track facilities.
What security features are available at Mayfair The View?
Mayfair The View hosts a range of facilities, such as Cctv Surveillance, Entrance Gate With Security, Fire Fighting System, Earthquake-resistant, Access Controlled Lift to ensure all the residents feel safe and secure.
What is the location of the Mayfair The View?
The location of Mayfair The View is Vikhroli West, Mumbai.
Where to download the Mayfair The View brochure?
The brochure is the best way to get detailed information regarding a project. You can download the Mayfair The View brochure here.
What are the BHK configurations at Mayfair The View?
There are 2 BHK in Mayfair The View.
Is Mayfair The View RERA Registered?
Yes, Mayfair The View is RERA Registered. The Rera Number of Mayfair The View is P51800020140.
What is Rera Possession Date of Mayfair The View?
The Rera Possession date of Mayfair The View is December 2024
How many units are available in Mayfair The View?
Mayfair The View has a total of 181 units.
What flat options are available in Mayfair The View?
Mayfair The View offers 2 BHK flats in sizes of 582 sqft , 629 sqft
How much is the area of 2 BHK in Mayfair The View?
Mayfair The View offers 2 BHK flats in sizes of 582 sqft, 629 sqft.
What is the price of 2 BHK in Mayfair The View?
Mayfair The View offers 2 BHK of 582 sqft at Rs. 1.65 Cr, 629 sqft at Rs. 1.75 Cr
Top Projects in Vikhroli West
© 2023 Houssed Technologies Pvt Ltd. All rights reserved.

