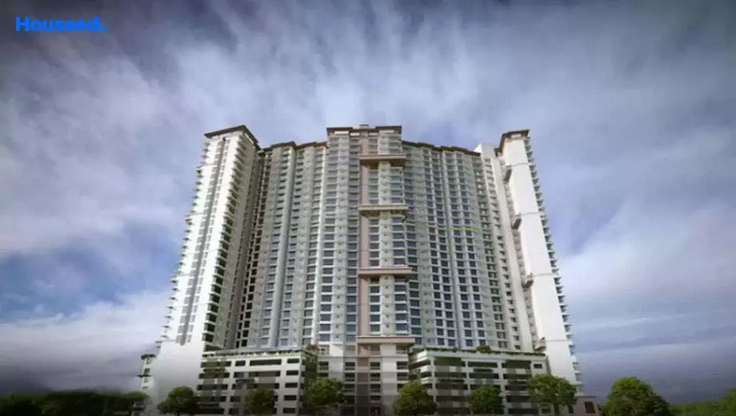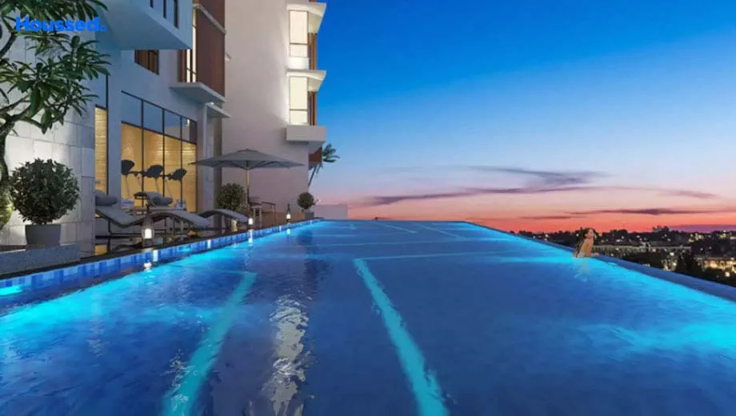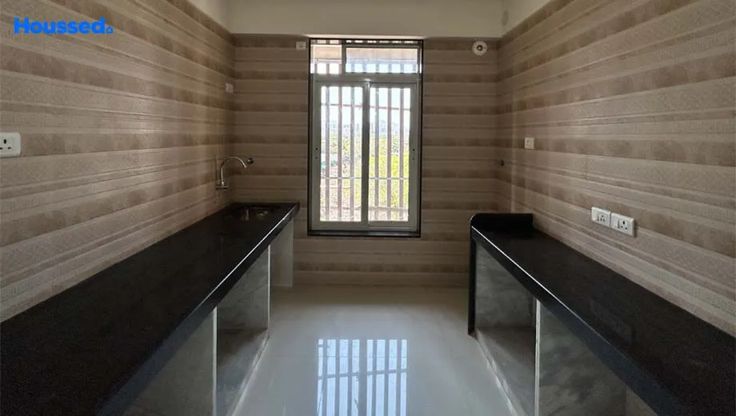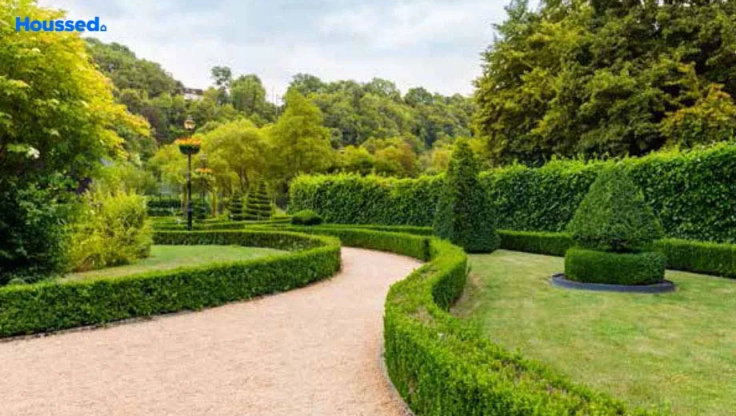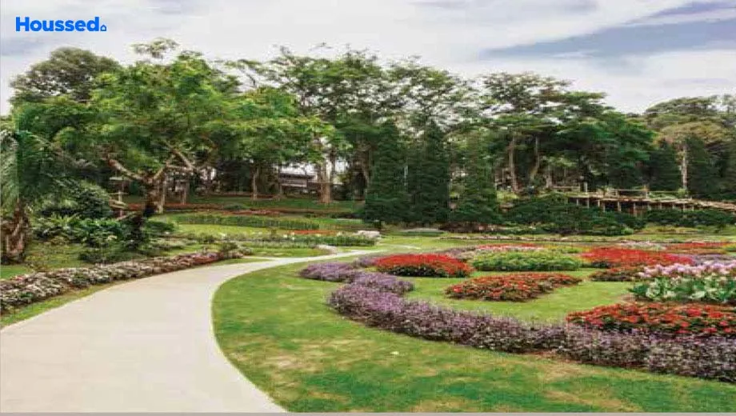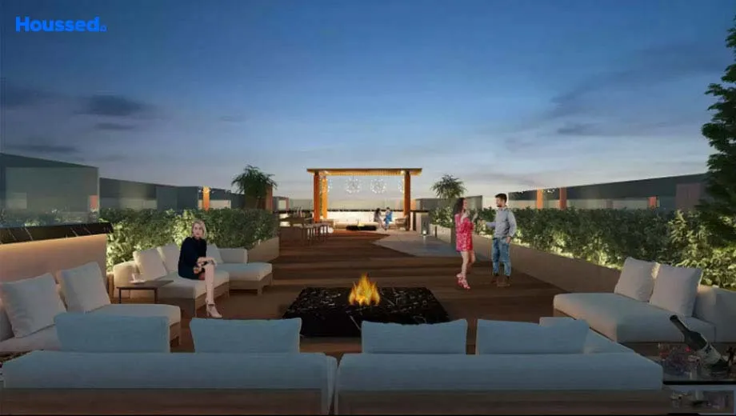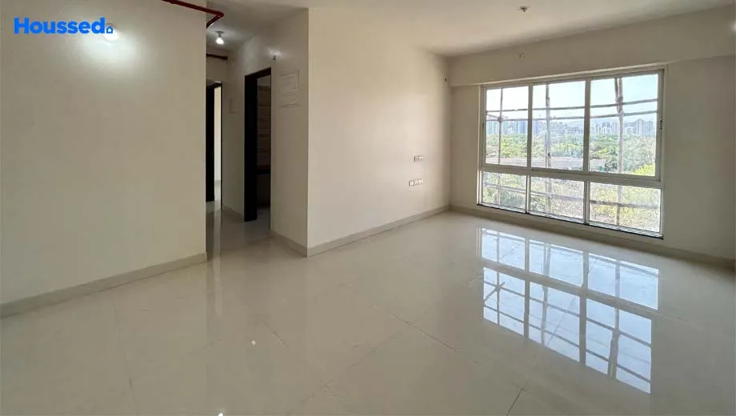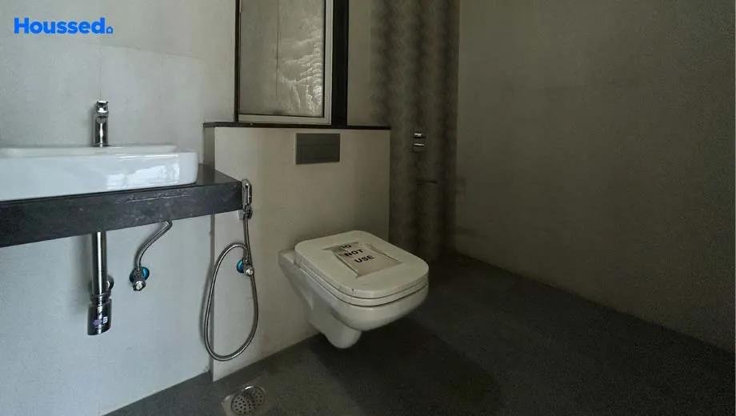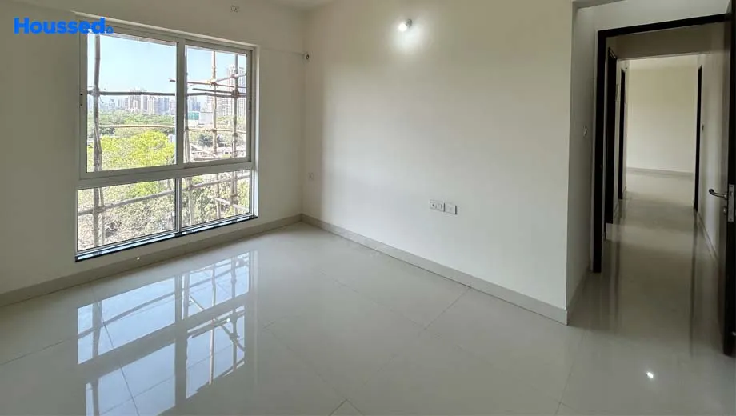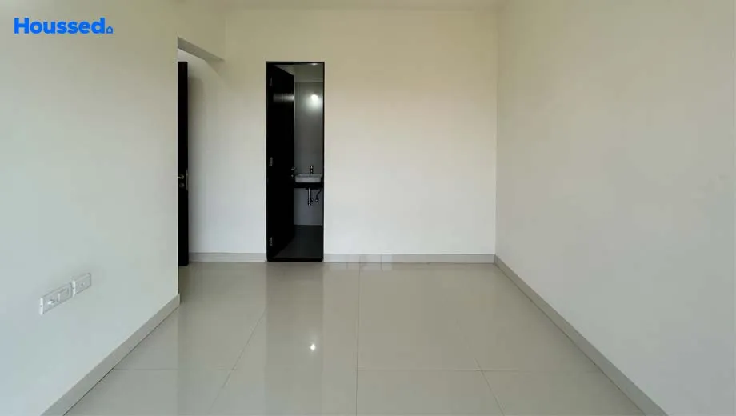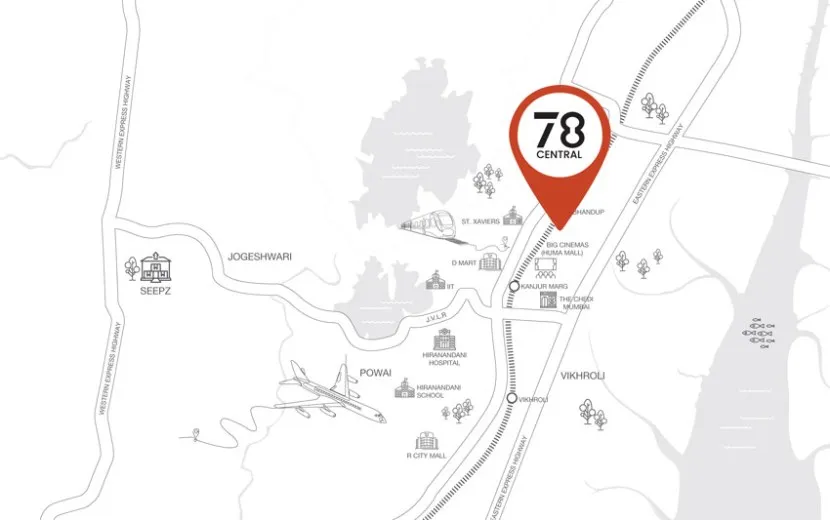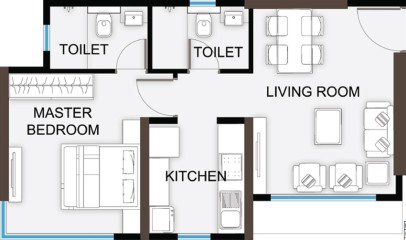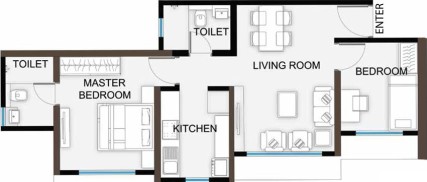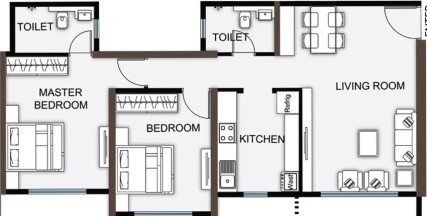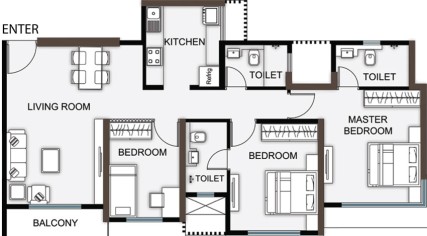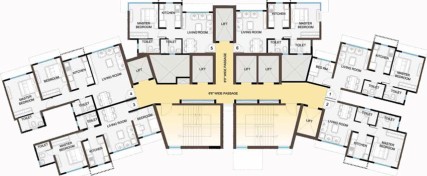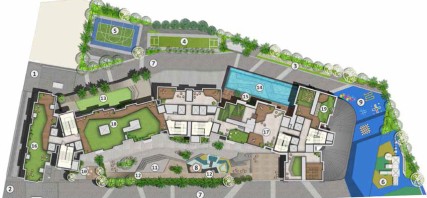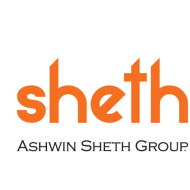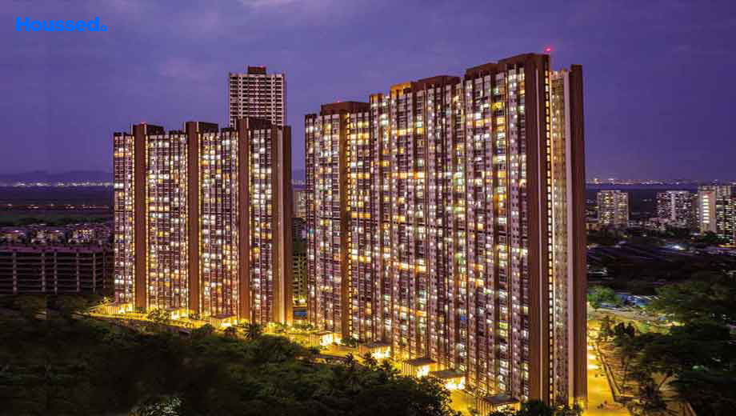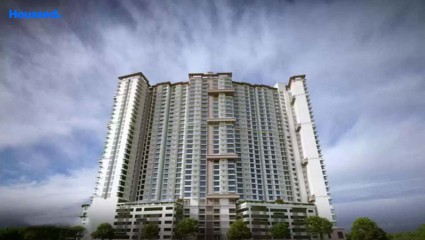78 Central Avante
₹ 1.2 Cr - 2.5 Cr
Property Overview
- 1, 2, 3 BHKConfiguration
- 430 - 900 Sq ftCarpet Area
- Under DevelopmentStatus
- December 2024Rera Possession
- 375 UnitsNumber of Units
- 25 FloorsNumber of Floors
- 3 TowersTotal Towers
- 1.8 AcresTotal Area
Key Features of 78 Central Avante
- Top-Notch Amenities.
- Comfort At Its Best.
- Serene Environment.
- Spacious Apartemnts.
- Air Conditioned Gymnasium.
- Indoor Game Room.
About Property
78 Central Avante is a premium residential building in Mumbai, developed by the prestigious Ashwin Sheth Group. The luxurious apartments are designed with detailed architecture and offer more than a place to live.
Sheth Group, an Ashwin Sheth initiative, is a well-known name in the real estate industry known for its unique designs infused with contemporary thinking. The building offers over 20+ lifestyle amenities to nourish your mind, body, and soul. The amenities include a theme garden, senior citizens' corner, cricket pitch, multipurpose court, kids' play area, and jungle gym, to name a few.
The location offers seamless connectivity to business hubs, shopping malls, and banks around the city. Strategically located off LBS Road, 78 Central is in one of Kanjurmarg's prime locations, making it a perfect place for those who want to invest in a luxury home in Mumbai.
Configuration in 78 Central Avante
Carpet Area
439 sq.ft.
Price
₹ 1.22 Cr
Carpet Area
555 sq.ft.
Price
₹ 1.56 Cr
Carpet Area
740 sq.ft.
Price
₹ 2.02 Cr
Carpet Area
891 sq.ft.
Price
₹ 2.49 Cr
78 Central Avante Amenities
Convenience
- Common Toilets
- Senior Citizen Sitting Area
- Senior Citizens' Walking Track
- Common Electric Vehicle Charging Point
- Wi-Fi Enabled
- Parking and transportation
- Society Office
- Convenience Store
- Intercom Facility
- Lift
- Power Back Up
Sports
- Indoor Games
- Cricket Ground
- Multipurpose Play Court
- Jogging Track
- Cycle Track
- Gymnasium
- Kids Play Area
Leisure
- Indoor Kids' Play Area
- Amphitheatre
- Vastu-compliant designs
- Mini Theatre
- Kids Pool Slide
- Wellness Club
- Theme Wall
- Recreation/Kids Club
- Nature Walkway
- Pool Deck With Sun
- Swimming Pool
- Infinity Edge Swimming Pool
- Study Library
Safety
- Reserved Parking
- Maintenance Staff
- Cctv Surveillance
- 24/7 Security
Environment
- Zen Garden
- Themed Landscape Garden
- Mo Sewage Treatment Plant
- Rainwater Harvesting
Home Specifications
Interior
- Aluminium sliding windows
- Vitrified tile flooring
- Stainless steel sink
- Anti-skid Ceramic Tiles
- False Ceiling
- Utility flooring with tiles
- Acrylic Emulsion Paint
- Smart switches
- Concealed Plumbing
- HDMI Port
- German Sanitary Wares
- Dado Tiles
- Modular kitchen
- Premium sanitary and CP fittings
Explore Neighbourhood
4 Hospitals around your home
Amey Surgical Nursing Home
Sai Samruddhi Hospital
ECHS Polyclinic
Uni Indian
2 Restaurants around your home
3C Cake Cookies
Mongines
4 Schools around your home
BMC School
Kendriya Vidyalaya
New English School
Powai Municipal English School
2 Shopping around your home
Huma Mall
Fashion world
Map Location 78 Central Avante
 Loan Emi Calculator
Loan Emi Calculator
Loan Amount (INR)
Interest Rate (% P.A.)
Tenure (Years)
Monthly Home Loan EMI
Principal Amount
Interest Amount
Total Amount Payable
Sheth Group
Building homes with precision in luxury, functionality, and style, Sheth Group is a one-stop solution to bestow you with the lifestyle you deserve. They are a realtor with decades of expertise and multiple landmark accomplishments in the residential segment. To make life filled with prosperity, they consistently clinch the principle of reality and reliability with each project by providing what they promise.
Sheth Group's multiple benchmark projects created a space in Mumbai's real estate market that replenishes the old standards that are no longer serviceable for contemporary society requirements. Amidst bustling urban city life, the Group offers a blend of nature and luxury together with convenience and the finest amenities. Their portfolio of residential estates serves all your expectations of getting the best.
Ongoing Projects
6Completed Project
80Total Projects
86
FAQs
What is the Price Range in 78 Central Avante?
₹ 1.2 Cr - 2.5 Cr
Does 78 Central Avante have any sports facilities?
78 Central Avante offers its residents Indoor Games, Cricket Ground, Multipurpose Play Court, Jogging Track, Cycle Track, Gymnasium, Kids Play Area facilities.
What security features are available at 78 Central Avante?
78 Central Avante hosts a range of facilities, such as Reserved Parking, Maintenance Staff, Cctv Surveillance, 24/7 Security to ensure all the residents feel safe and secure.
What is the location of the 78 Central Avante?
The location of 78 Central Avante is Kanjurmarg West, Mumbai.
Where to download the 78 Central Avante brochure?
The brochure is the best way to get detailed information regarding a project. You can download the 78 Central Avante brochure here.
What are the BHK configurations at 78 Central Avante?
There are 1 BHK, 2 BHK, 3 BHK in 78 Central Avante.
Is 78 Central Avante RERA Registered?
Yes, 78 Central Avante is RERA Registered. The Rera Number of 78 Central Avante is P51800001140.
What is Rera Possession Date of 78 Central Avante?
The Rera Possession date of 78 Central Avante is December 2024
How many units are available in 78 Central Avante?
78 Central Avante has a total of 375 units.
What flat options are available in 78 Central Avante?
78 Central Avante offers 1 BHK flats in sizes of 439 sqft , 2 BHK flats in sizes of 555 sqft , 740 sqft , 3 BHK flats in sizes of 891 sqft
How much is the area of 1 BHK in 78 Central Avante?
78 Central Avante offers 1 BHK flats in sizes of 439 sqft.
How much is the area of 2 BHK in 78 Central Avante?
78 Central Avante offers 2 BHK flats in sizes of 555 sqft, 740 sqft.
How much is the area of 3 BHK in 78 Central Avante?
78 Central Avante offers 3 BHK flats in sizes of 891 sqft.
What is the price of 1 BHK in 78 Central Avante?
78 Central Avante offers 1 BHK of 439 sqft at Rs. 1.22 Cr
What is the price of 2 BHK in 78 Central Avante?
78 Central Avante offers 2 BHK of 555 sqft at Rs. 1.56 Cr, 740 sqft at Rs. 2.02 Cr
What is the price of 3 BHK in 78 Central Avante?
78 Central Avante offers 3 BHK of 891 sqft at Rs. 2.49 Cr
Top Projects in Kanjurmarg West
© 2023 Houssed Technologies Pvt Ltd. All rights reserved.

