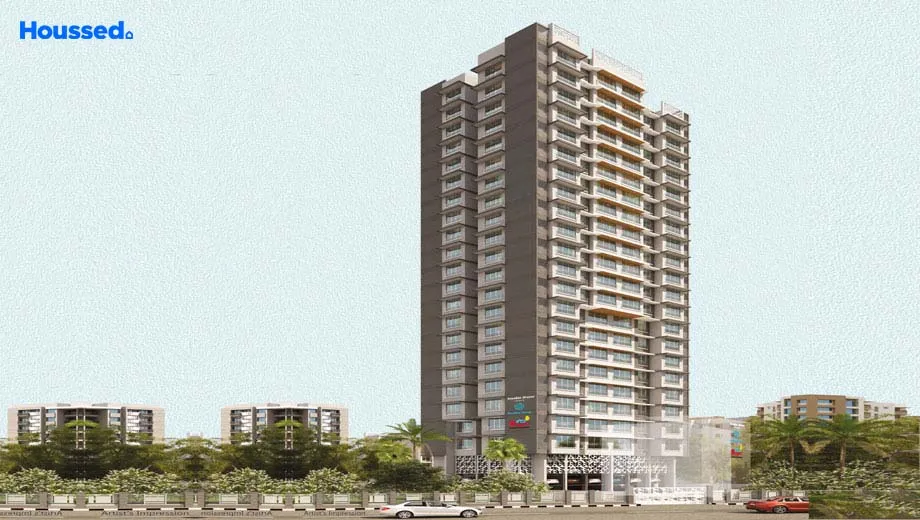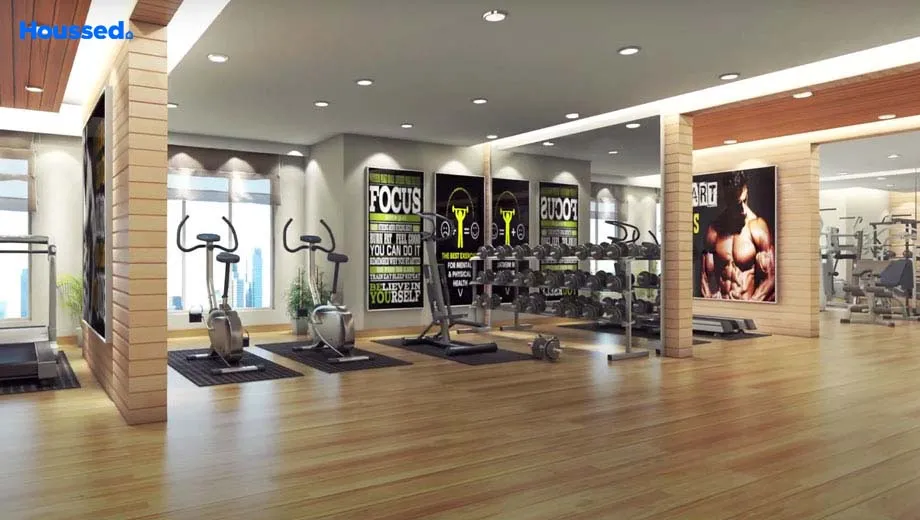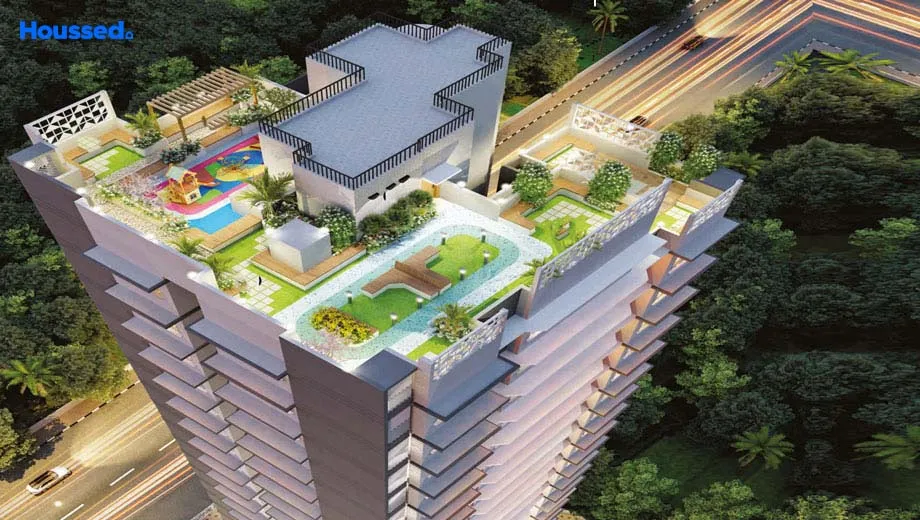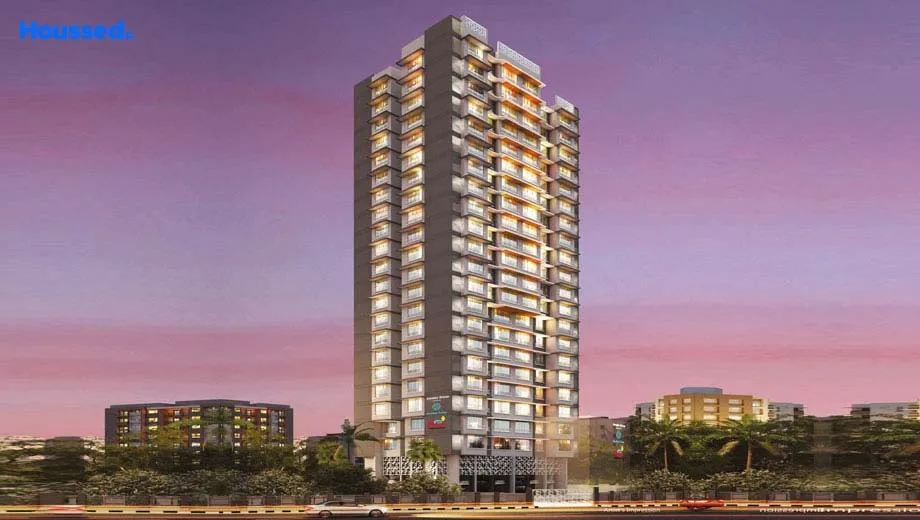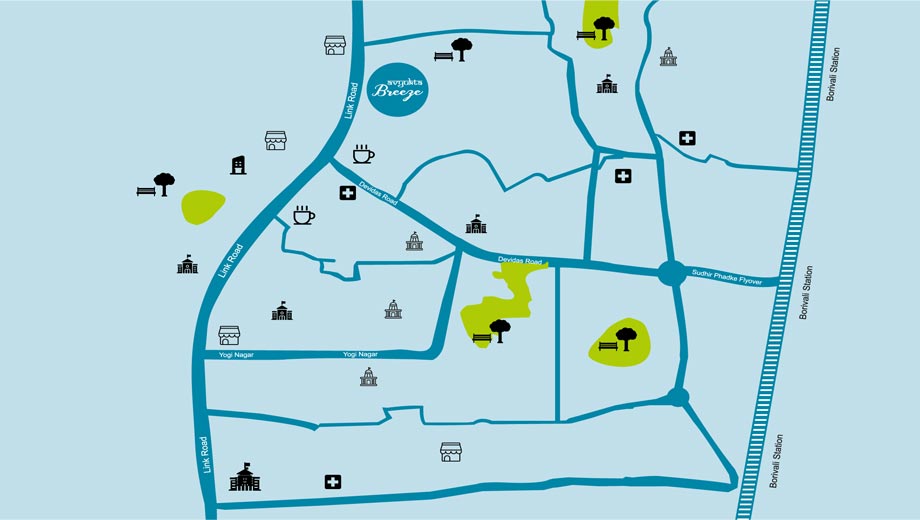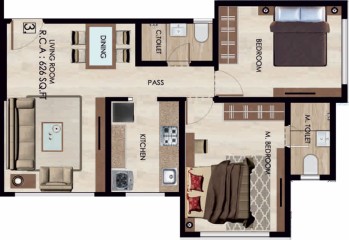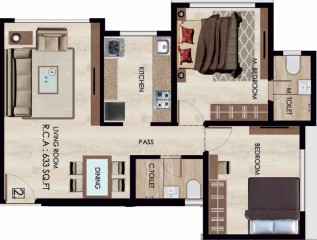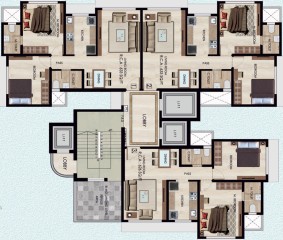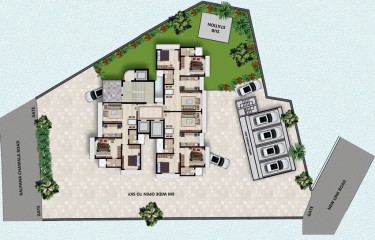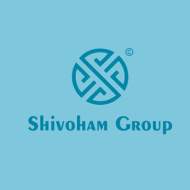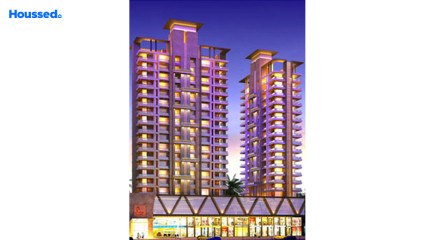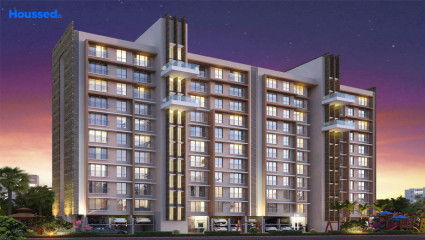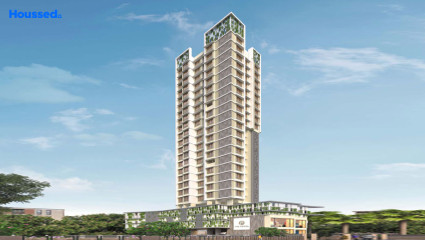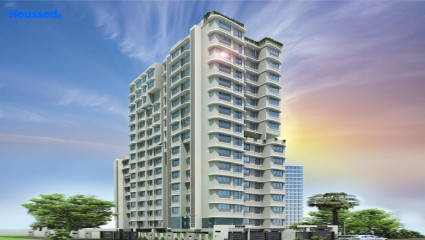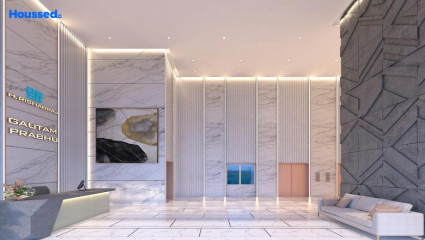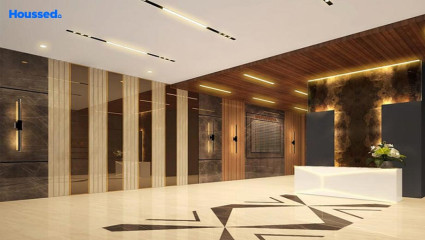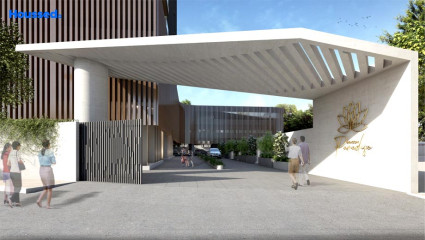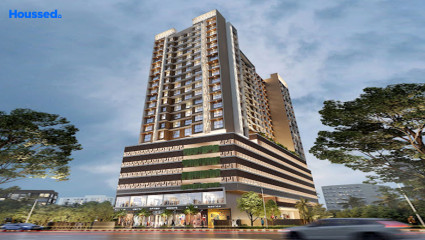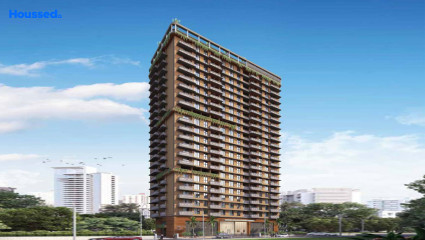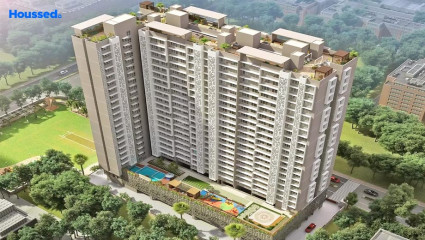Shivoham Avyukta Breeze
₹ 1.9 Cr - 2 Cr
Property Overview
- 2 BHKConfiguration
- 620 - 635 Sq ftCarpet Area
- Under DevelopmentStatus
- September 2025Rera Possession
- 63 UnitsNumber of Units
- 21 FloorsNumber of Floors
- 1 TowersTotal Towers
- 0.27 AcresTotal Area
Key Features of Shivoham Avyukta Breeze
- 24-hour CCTV Surveillance.
- Amazing Rainwater Harvesting.
- Spacious Interiors.
- Serene Environment.
- Great Amenities.
- Landscape Garden.
About Property
Avyukta Breeze is redefining the skyline of western suburbs in Mumbai. The property gives you magnificent greens, Breathtaking views, and Lavish homes, making this project perfect. The property has revolutionized the development of such high-end residential apartments in the Borivali (W) of Mumbai.
Built by the renowned developers of Mumbai, it is a perfect high-end residential project that has gained recognition in the real estate market. The project has modern amenities and high-tech facilities to make living life easy. The projects are surrounded by landmark buildings like lotus Hospital, Eskay Club, Starbucks, Techno IT Park, and Ajmera Global School, provided with world-class facilities to fulfil the basic needs of any family.
The developers have added many amenities on the rooftop to improve the living experience. The facilities include a magnificent Swimming Pool, a high-speed elevator, a park for making you experience the open greens, reserved Parking space, and a well-equipped Gymnasium.
Configuration in Shivoham Avyukta Breeze
Carpet Area
626 sq.ft.
Price
₹ 1.95 Cr
Carpet Area
633 sq.ft.
Price
₹ 1.97 Cr
Shivoham Avyukta Breeze Amenities
Convenience
- Fire Fighting System
- Intercom Facility
- Lift
- Meditation Zone
- Senior Citizen Sitting Area
- Senior Citizens' Walking Track
- Parking and transportation
- Senior Citizens Walking Track
- Society Office
- Convenience Store
Sports
- Kids Play Area
- Indoor Games
- Jogging Track
- Cycle Track
- Games Room
- Gymnasium
Leisure
- Theme Wall
- Nature Walkway
- Community Club
- Indoor Kids' Play Area
- Indoor Games And Activities
- Vastu-compliant designs
- Vaastu-Compliant Designs
Safety
- Cctv Surveillance
- Entrance Gate With Security
- Fire Fighting System
- Earthquake-resistant
- 24/7 Security
Environment
- Herbal Garden
- Themed Landscape Garden
- Drip Irrigation System
- Rainwater Harvesting
Home Specifications
Interior
- Marble flooring
- Piped Gas
- Modular kitchen
- Premium sanitary and CP fittings
- Vitrified tile flooring
- Stainless steel sink
- Anti-skid Ceramic Tiles
- Concealed Electrification
- Concealed Plumbing
- Water Purifier
- Dado Tiles
Explore Neighbourhood
4 Hospitals around your home
Ashwini Ayurvedic Hopsital
OrthoSquare
HCG Cancer Centre
Sailee Hospital
4 Restaurants around your home
Tandoor Chai
South Tiffin House
Little West Pizza
Gupta Bhelpuri And Sandwich Corner
4 Schools around your home
Holy Angels College of Alternative Medicines
Dr Pillai Global Academy School
Swami Vivekanand International School
Mary Immaculate Girls High School
4 Shopping around your home
Growel 101 Mall
Reliance Digital
Moksh Plaza
Pantaloons Store
Map Location Shivoham Avyukta Breeze
 Loan Emi Calculator
Loan Emi Calculator
Loan Amount (INR)
Interest Rate (% P.A.)
Tenure (Years)
Monthly Home Loan EMI
Principal Amount
Interest Amount
Total Amount Payable
Shivoham Group
With dedicated efforts, Shivoham Group endeavours to deliver an ideal home that satisfies your aspirations and requirements at an affordable price. They are the renowned creators of opulent spaces with fifteen years of expertise in real estate and construction.
Committing to their core values of integrity, inclusion, equality and excellence, they have a revolutionary vision of exceeding expectations by providing superior quality in construction and services. With Vishnu CHS, Laxmi Chayya, Laksh Labh CHS and twelve other successfully implemented projects, Shivoham Group is transforming the lives and horizons of Mumbai by developing a better tomorrow for a resurgent urban India.
Ongoing Projects
5Completed Project
14Total Projects
19
FAQs
What is the Price Range in Shivoham Avyukta Breeze?
₹ 1.9 Cr - 2 Cr
Does Shivoham Avyukta Breeze have any sports facilities?
Shivoham Avyukta Breeze offers its residents Kids Play Area, Indoor Games, Jogging Track, Cycle Track, Games Room, Gymnasium facilities.
What security features are available at Shivoham Avyukta Breeze?
Shivoham Avyukta Breeze hosts a range of facilities, such as Cctv Surveillance, Entrance Gate With Security, Fire Fighting System, Earthquake-resistant, 24/7 Security to ensure all the residents feel safe and secure.
What is the location of the Shivoham Avyukta Breeze?
The location of Shivoham Avyukta Breeze is Borivali West, Mumbai.
Where to download the Shivoham Avyukta Breeze brochure?
The brochure is the best way to get detailed information regarding a project. You can download the Shivoham Avyukta Breeze brochure here.
What are the BHK configurations at Shivoham Avyukta Breeze?
There are 2 BHK in Shivoham Avyukta Breeze.
Is Shivoham Avyukta Breeze RERA Registered?
Yes, Shivoham Avyukta Breeze is RERA Registered. The Rera Number of Shivoham Avyukta Breeze is P51800034240.
What is Rera Possession Date of Shivoham Avyukta Breeze?
The Rera Possession date of Shivoham Avyukta Breeze is September 2025
How many units are available in Shivoham Avyukta Breeze?
Shivoham Avyukta Breeze has a total of 63 units.
What flat options are available in Shivoham Avyukta Breeze?
Shivoham Avyukta Breeze offers 2 BHK flats in sizes of 626 sqft , 633 sqft
How much is the area of 2 BHK in Shivoham Avyukta Breeze?
Shivoham Avyukta Breeze offers 2 BHK flats in sizes of 626 sqft, 633 sqft.
What is the price of 2 BHK in Shivoham Avyukta Breeze?
Shivoham Avyukta Breeze offers 2 BHK of 626 sqft at Rs. 1.95 Cr, 633 sqft at Rs. 1.97 Cr
Top Projects in Borivali West
- Goyal Abhiram
- Amar Om Vasudev
- Prasanna Jeevan 32A
- Navkar Paradise
- Sumit Deepshal
- Nasar Sunshine
- Veena Santoor 2
- Romell Cornerstone
- Jet Shiv Tapasya
- PCPL Lakshman Tower
- Shivoham Avyukta Rajhans
- Gurukrupa Shiv Sagar
- H Rishabraj Gautam Prabhu
- Shivoham Avyukta Neelkamal
- Kosmos Royal Eksar
- Shree Rajlaxmi
- Harshail Crescent Heights
- Shivoham Avyukta Rajkamal
- Paradigm Ananda Residency
- Shreeji Daivi Eterneety
- Goyal Amrut
- Samarpan Om Apartment
- Shreeji Madonna Apartment
- Om Sai Sadan
- Modi Valley View
- Ipsit Anand Mangal
- Arkade Crown
- H.Rishabraj Suraj
- Shraddha Paradise
- MS Shila Bina
- Sethia Marine View
- Chaitanya Om Shivam
- Khandelwal Passcode Fusion
- Konark Zen Enclave
- Sumit Jeevan Mangal
- Vaishnav Padam
- H.Rishabraj Rameshwar
- Ajmera Manor
- Empire Valencia
- Modi Ganges
- Romell Serene
- H.Rishabraj Park Vistas
- Rishabhraj Villa Stella
- Prime The Pearl
- DSD Aura
- Sheetal Meghdoot
- Karmvir Saraswati
- JPV Pratap Adinath
- Rishabhraj Agnel
- Manorama Empress
- Rishabhraj Percy
- Fortune Avirahi
- Monarch Shree Datta Digamber
- Shivoham Avyukta Breeze
© 2023 Houssed Technologies Pvt Ltd. All rights reserved.

