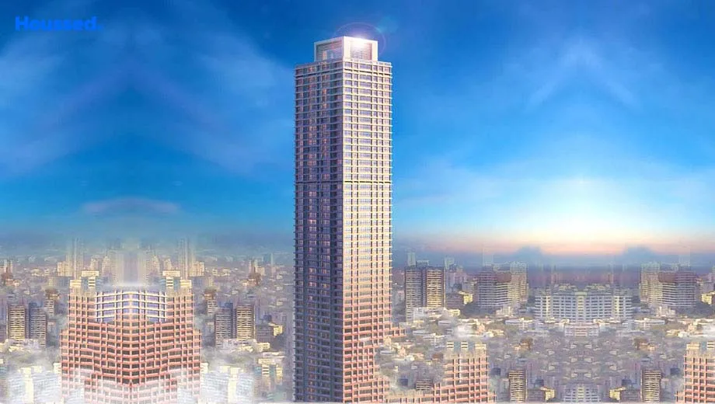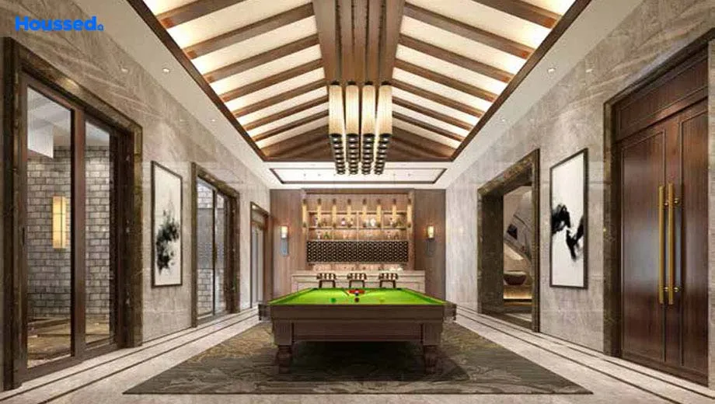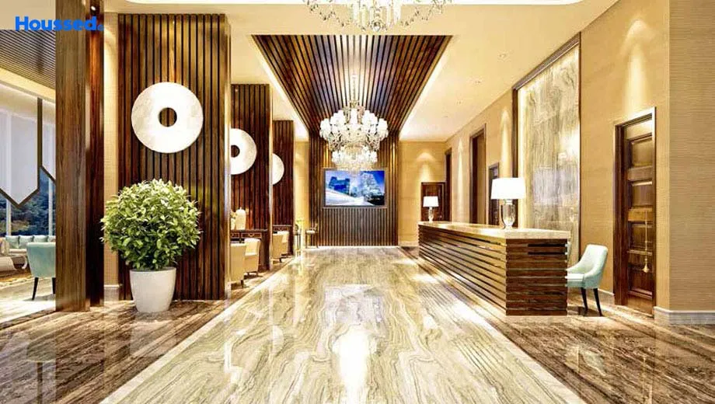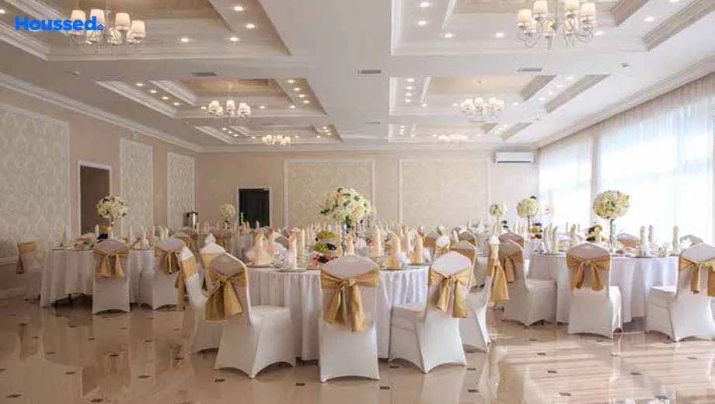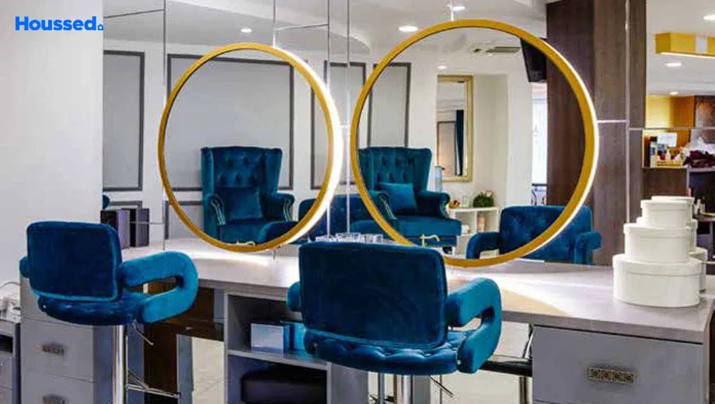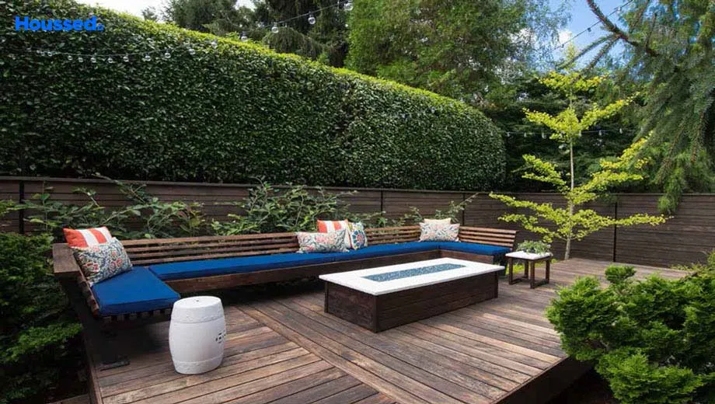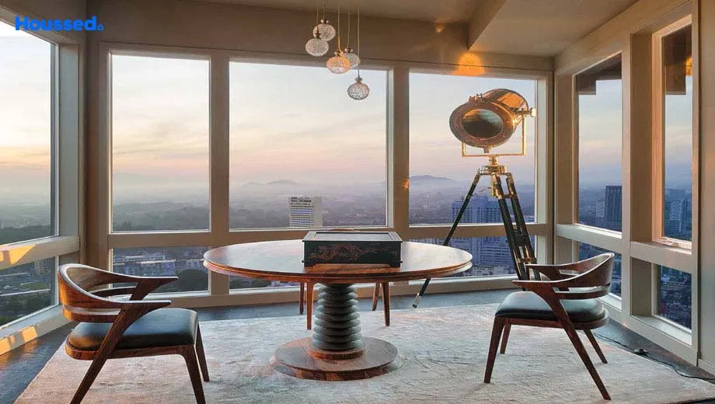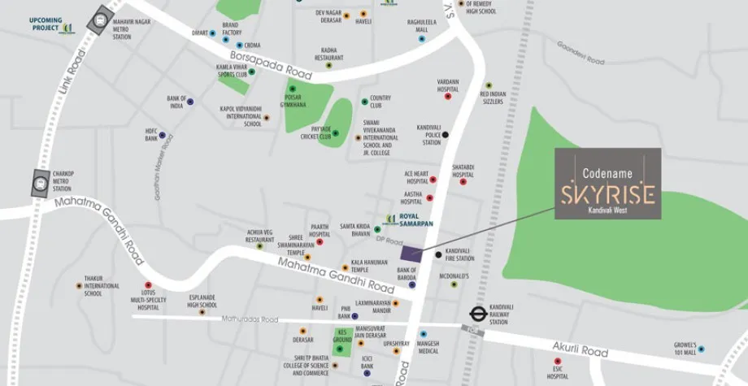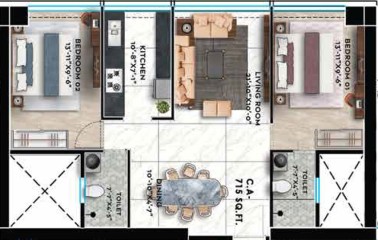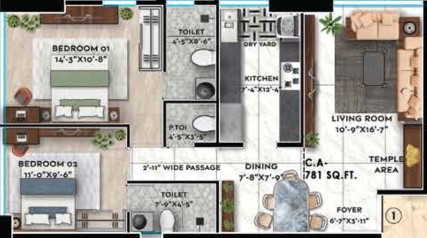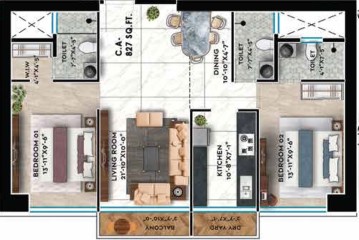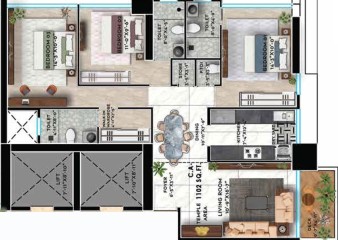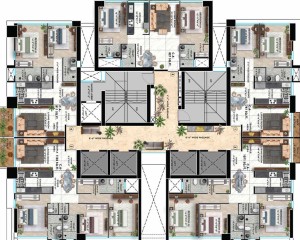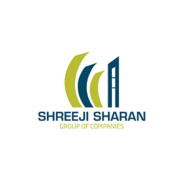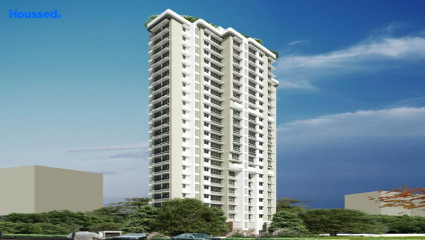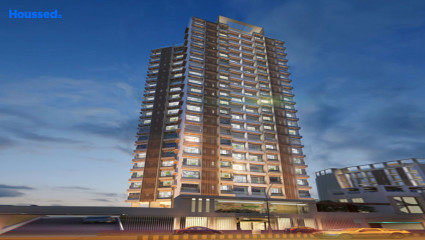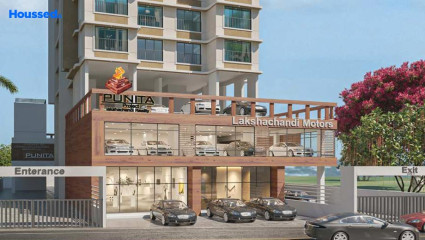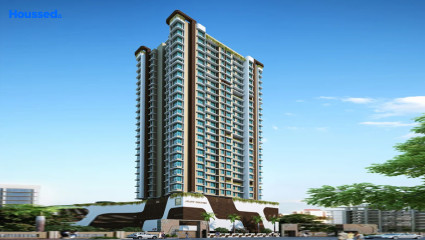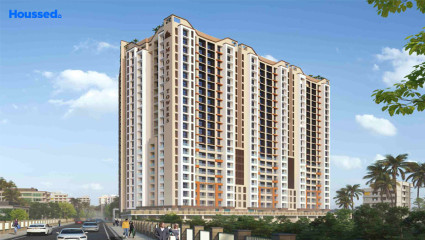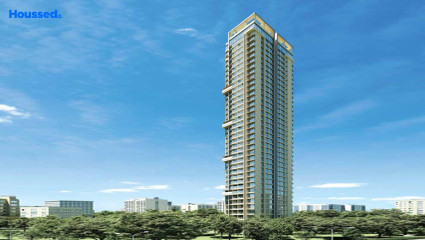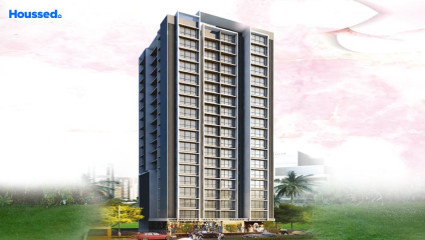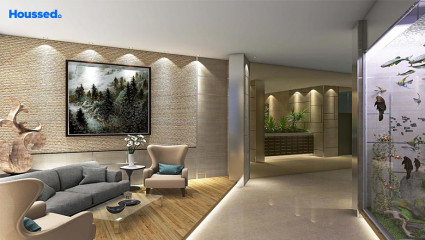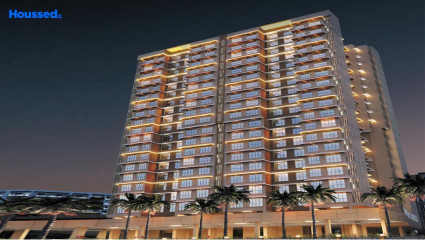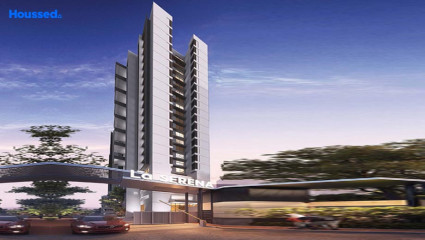Shreeji Skyrise
₹ 2.4 Cr - 4.5 Cr
Property Overview
- 2, 3 BHKConfiguration
- 700 - 1110 Sq ftCarpet Area
- NewStatus
- December 2026Rera Possession
- 208 UnitsNumber of Units
- 56 FloorsNumber of Floors
- 1 TowersTotal Towers
- 1.38 AcresTotal Area
Key Features of Shreeji Skyrise
- Well-Equipped Clubhouse.
- Top-Notch Amenities.
- Serene Environment.
- Multipurpose Hall.
- Health and Fitness Centre.
- High-Grade Elevators.
About Property
The Skyrise project by Shreeji Sharan Group of Companies is located in the sought-after location of Kandivali (West). It offers an exclusive experience that will enrich the quality of your life. The property is close to several religious sites, such as Shree Kala Hanuman Temple and Shri Swami Narayan Temple.
It is also close to recreational hubs like the Country Club, MCA Club, and Poisar Gymkhana. It connects to health care systems like the ACE Heart Hospital, Namaha Hospital, KHM Hospital, and reputed schools like Thakur International School, Shri T P Bhatia College, and SVI School & Jr College.
The project boasts amenities such as Elegant Business Lounge, Fully Equipped Fitness Center, Indulging Clubhouse, Beauty Salon, Dance Studio, Simulation Games Room, Dedicated Massage Room, Learning Center, all thoughtfully planned to maximize your living needs and has prioritized comfort of its residents, offering amenities and features that enhance their daily lives.
Configuration in Shreeji Skyrise
Carpet Area
715 sq.ft.
Price
₹ 2.45 Cr
Carpet Area
781 sq.ft.
Price
₹ 3 Cr
Carpet Area
827 sq.ft.
Price
₹ 3.29 Cr
Carpet Area
1102 sq.ft.
Price
₹ 4.5 Cr
Shreeji Skyrise Amenities
Convenience
- Medical Room
- Security
- Convenience Store
- Power Back Up
- Drivers Room
- Common Toilets
- Senior Citizen Sitting Area
- Senior Citizens' Walking Track
- High-Speed Elevators
- Wi-Fi Enabled
- Fire Fighting System
- Parking and transportation
- Intercom Facility
- Society Office
- Lift
Sports
- Gymnasium
- Kids Play Area
- Indoor Games
- Jogging Track
- Cycle Track
- Games Room
Leisure
- Vastu-compliant designs
- Theme Wall
- Therapeutic Healing Path
- Sunning Lawn
- Studio Space For Yoga
- Nature Walkway
- Recreation/Kids Club
- Swimming Pool
- Spa Room
Safety
- Smart locks
- 24/7 Security
- Fireplace
- Reserved Parking
- Cctv Surveillance
- Video Door Phone
- Fire Fighting System
- Earthquake-resistant
Environment
- Zen Garden
- Themed Landscape Garden
- Drip Irrigation System
- Rainwater Harvesting
- Green Entrance Lobby
Home Specifications
Interior
- Utility flooring with tiles
- Gas Leak Detector
- Door with digital lock
- Concealed Electrification
- Modular kitchen
- Concealed Plumbing
- Water Purifier
- Water Purifier
- Premium sanitary and CP fittings
- Dado Tiles
- Aluminium sliding windows
- Inverter
- Air-conditioned apartments
- Geyser Point
- Vitrified tile flooring
- Cp Fittings - Jaquar
- Granite tile flooring
- Gypsum-finished Walls
- Wooden flooring
- Anti-skid Ceramic Tiles
Explore Neighbourhood
4 Hospitals around your home
Pooja Enclave/Oscar Hospital
Paarth Hospital
Phoenix Hospital Pvt Ltd.
Chavan Hospital
4 Restaurants around your home
Hari Om Khaman House
WTC Pasta
Deepalis Only Veg
The Shawarma Fellow
4 Schools around your home
Nirmal Junior College
Shri T.P. Bhatia College of Science
Balbharti College Of Commerce
KES Shroff college
4 Shopping around your home
Reghu Leela Shopping Mall
Infinity 2 Mall
Sunrays Shopping Center
V Mall
Map Location Shreeji Skyrise
 Loan Emi Calculator
Loan Emi Calculator
Loan Amount (INR)
Interest Rate (% P.A.)
Tenure (Years)
Monthly Home Loan EMI
Principal Amount
Interest Amount
Total Amount Payable
Shreeji Sharan Group
Shreeji Sharan Developers is a well-established real estate company based in Mumbai, founded in the year 2015. They have a reputation for constructing high-quality residential and commercial properties, focusing on providing comfortable and modern living spaces. Some of their notable projects include "Shreeji Heights" and "Shreeji Plaza," both located in prime locations in the city.
They are currently working on several new projects, including "Shreeji Elite" and "Shreeji Heights II," which are set to raise the bar for luxury living in Mumbai. Their commitment to customer satisfaction and timely delivery of projects has earned them a loyal clientele.
Ongoing Projects
12Completed Project
8Total Projects
20
FAQs
What is the Price Range in Shreeji Skyrise?
₹ 2.4 Cr - 4.5 Cr
Does Shreeji Skyrise have any sports facilities?
Shreeji Skyrise offers its residents Gymnasium, Kids Play Area, Indoor Games, Jogging Track, Cycle Track, Games Room facilities.
What security features are available at Shreeji Skyrise?
Shreeji Skyrise hosts a range of facilities, such as Smart locks, 24/7 Security, Fireplace, Reserved Parking, Cctv Surveillance, Video Door Phone, Fire Fighting System, Earthquake-resistant to ensure all the residents feel safe and secure.
What is the location of the Shreeji Skyrise?
The location of Shreeji Skyrise is Kandivali West, Mumbai.
Where to download the Shreeji Skyrise brochure?
The brochure is the best way to get detailed information regarding a project. You can download the Shreeji Skyrise brochure here.
What are the BHK configurations at Shreeji Skyrise?
There are 2 BHK, 3 BHK in Shreeji Skyrise.
Is Shreeji Skyrise RERA Registered?
Yes, Shreeji Skyrise is RERA Registered. The Rera Number of Shreeji Skyrise is P51800032149.
What is Rera Possession Date of Shreeji Skyrise?
The Rera Possession date of Shreeji Skyrise is December 2026
How many units are available in Shreeji Skyrise?
Shreeji Skyrise has a total of 208 units.
What flat options are available in Shreeji Skyrise?
Shreeji Skyrise offers 2 BHK flats in sizes of 715 sqft , 781 sqft , 3 BHK flats in sizes of 827 sqft , 1102 sqft
How much is the area of 2 BHK in Shreeji Skyrise?
Shreeji Skyrise offers 2 BHK flats in sizes of 715 sqft, 781 sqft.
How much is the area of 3 BHK in Shreeji Skyrise?
Shreeji Skyrise offers 3 BHK flats in sizes of 827 sqft, 1102 sqft.
What is the price of 2 BHK in Shreeji Skyrise?
Shreeji Skyrise offers 2 BHK of 715 sqft at Rs. 2.45 Cr, 781 sqft at Rs. 3 Cr
What is the price of 3 BHK in Shreeji Skyrise?
Shreeji Skyrise offers 3 BHK of 827 sqft at Rs. 3.29 Cr, 1102 sqft at Rs. 4.5 Cr
Top Projects in Kandivali West
- Maa Laxmi Heights
- Sethia Kalpavruksh Heights
- Raviraj Royal
- K Hemani Login
- Sangam Emporio Towers
- Dhaval Sunrise
- Parinee Essence
- Hariko Skylon Spaces
- Dosti ORO 67
- Shreeji Paradise
- Ruparel Sky Green
- Rajputana Paradise
- Supreme Prasanna
- Dem Shri Siddhivinayak
- Acme Avenue
- Gabadia Homes
- Nikunj Orchid Residency
- Chamunda Sudha Avenue
- Veena Smart Homes
- Dimples 73 East
- Gauri Excellency
- V Raheja La Serena
- Ruparel Westsky
- Shreeji Skyrise
- Sanjar Fortune Heights
- Origin Rock Highland
- Kamla Sukhshanti
- Ruparel Optima
- H. Rishabhraj Vatsal
- Shreenath Enclave
- Chirag Aarna
- Dimple 19 North
- Rodium Xline
- Modi Wisteria
- Shraddha Gold Crest
- Siddha Sea Brook
- Ruparel Palacio
- Skylon Suburbia
- Sheth Edmont
- Anant Tara
- Bhoomi Shivam
- Hiranandani Castalia
- Kaustubh Primrose
- Anant Bhoomi
- Ashray Jaswanti Jewel
- Konark Zen Gardens
- Dimples Westwood
- Origin Codename Sunshine
- Vora Skyline Icon
- Lakshachandi Punita
- Jadeite Nandanvan
© 2023 Houssed Technologies Pvt Ltd. All rights reserved.

