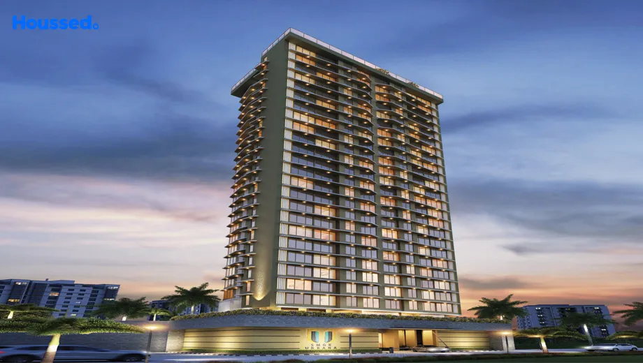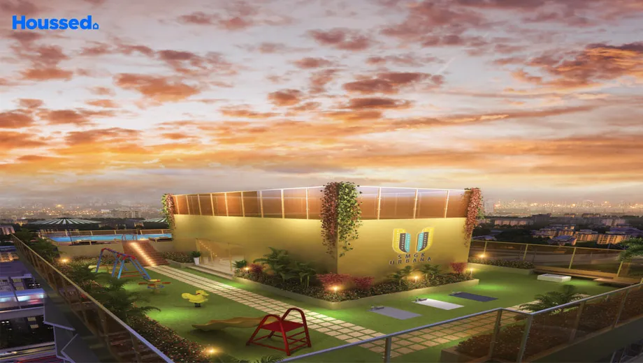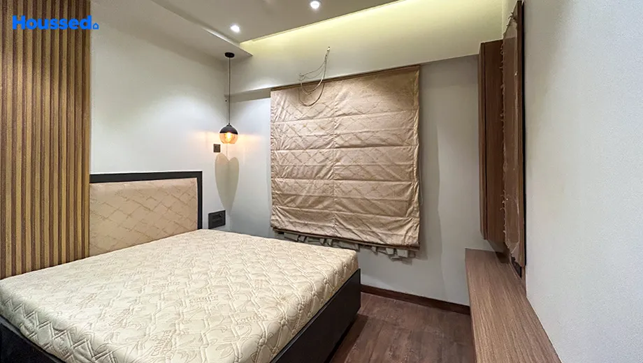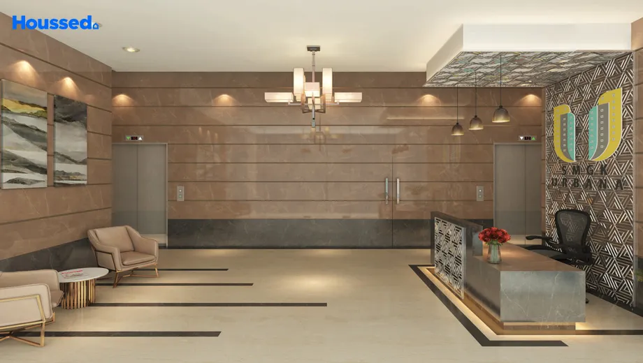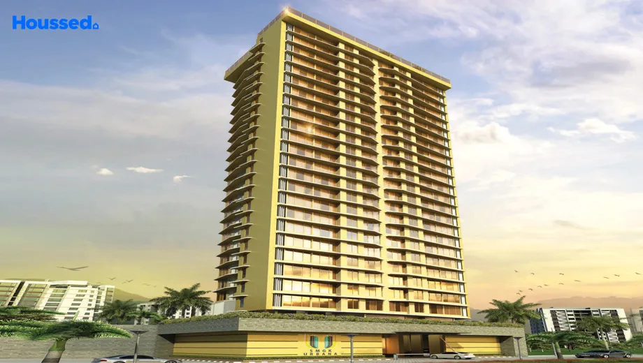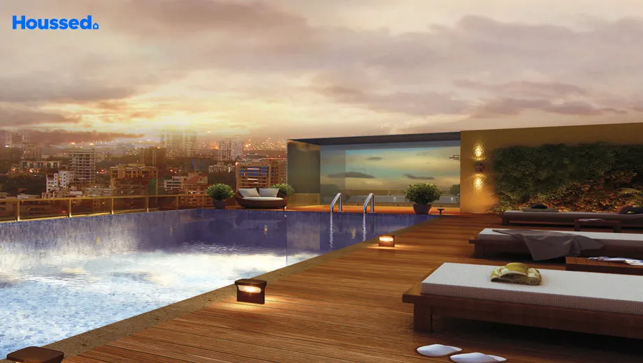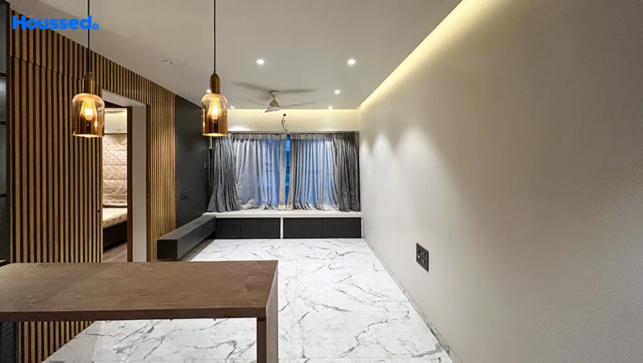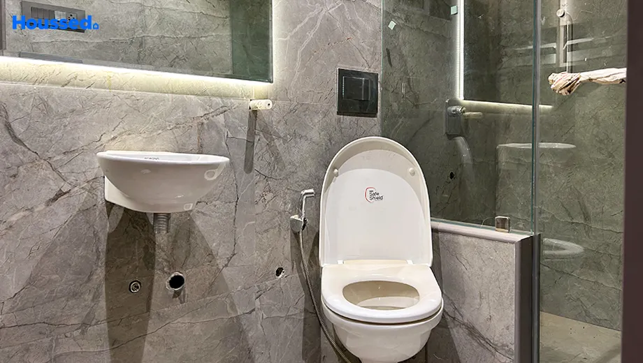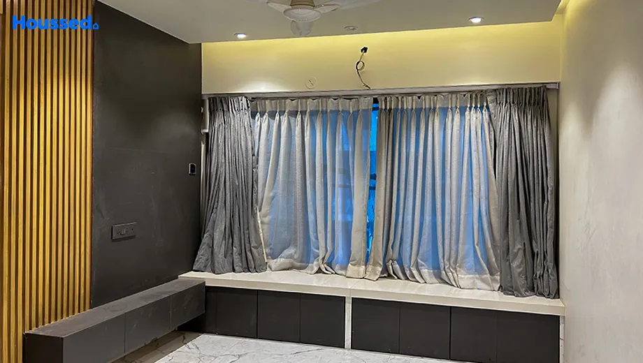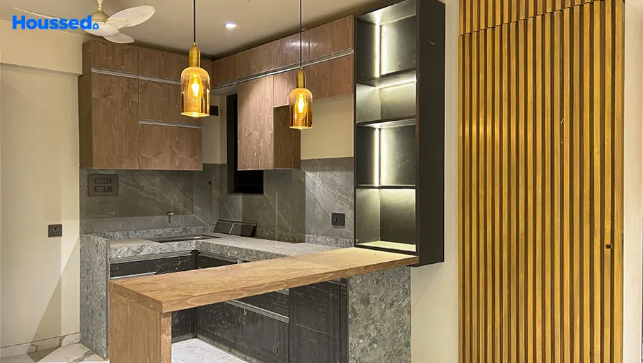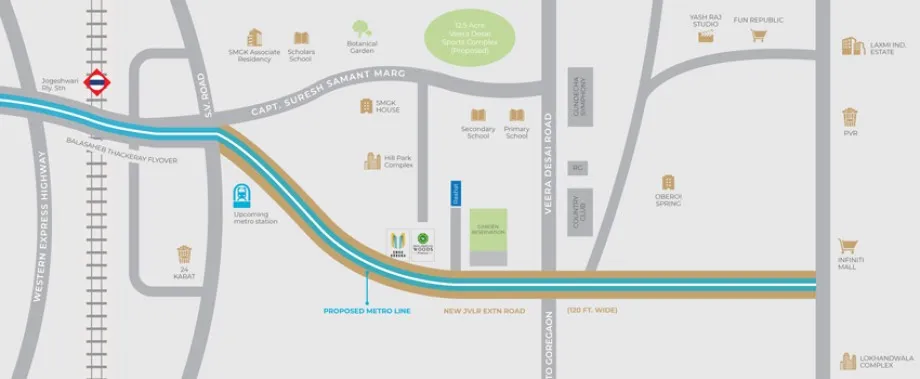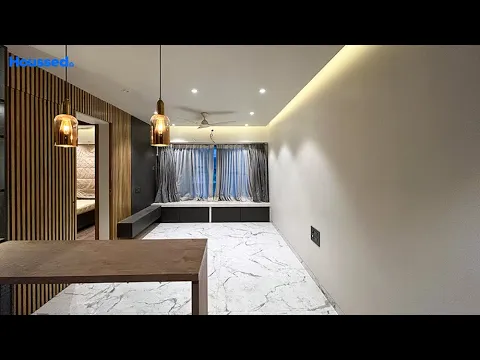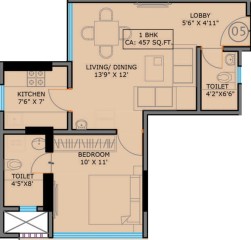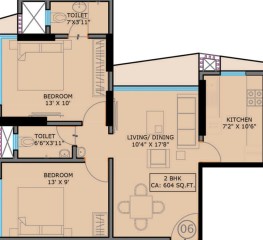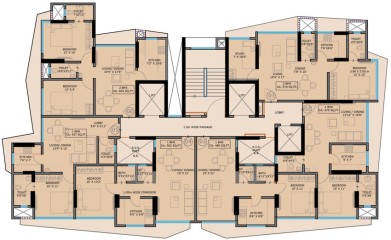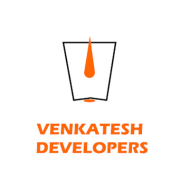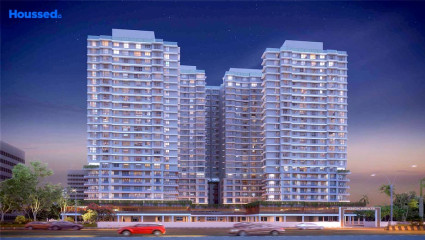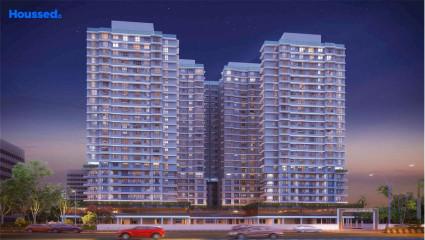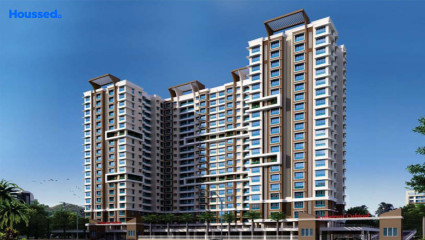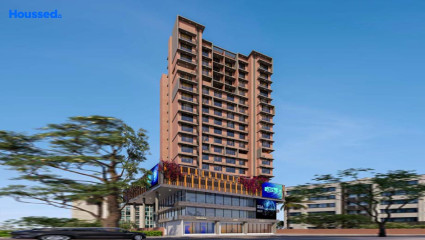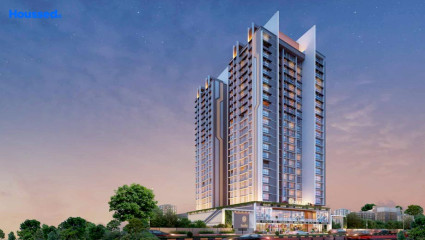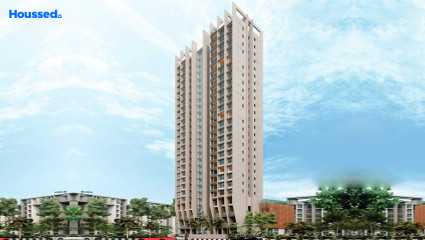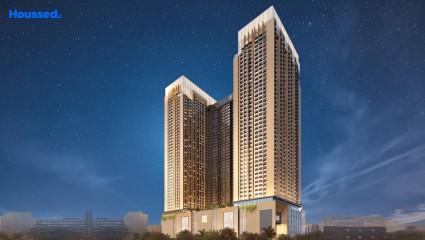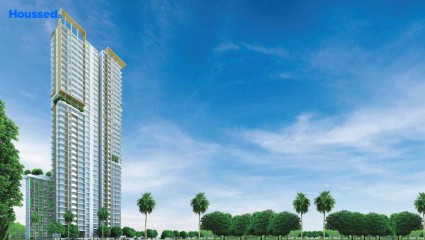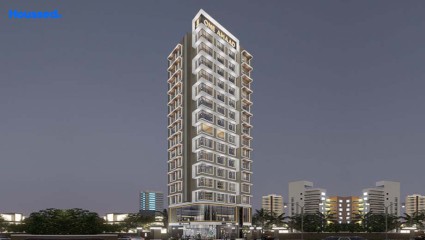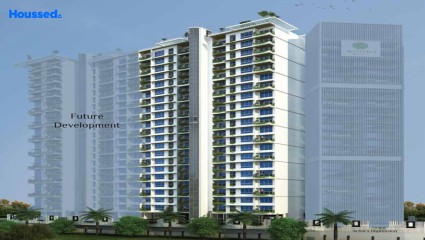SMGK Urbana
₹ 1.2 Cr - 1.55 Cr
Property Overview
- 1, 2 BHKConfiguration
- 450 - 610 Sq ftCarpet Area
- Under DevelopmentStatus
- July 2024Rera Possession
- 133 UnitsNumber of Units
- 24 FloorsNumber of Floors
- 1 TowersTotal Towers
- 0.12 AcresTotal Area
Key Features of SMGK Urbana
- Giant Infrastructure.
- Effective Space Utilisation.
- Luxuriant Facilities.
- Unique Structure.
- Promising Location.
- Eye-Catching Design.
About Property
Golden Heights SMGK Urbana, located at Jogeshwari West, is here with a new revolutionary concept of living in the bustling metropolis. It is a new residential cluster that breaks away from the clutter of unreasonable, unviable homes.
The project is truly mesmerizing for the eyes as the sculpture of the homes is entirely crafted with textured engineering excellence with elite access to all meaningful amenities to live a smart life. Its exquisite location and splendid neighborhoods provide you with a perfect city.
The project includes meticulously crafted amenities like an air-conditioned entrance lobby, high-speed elevators, CCTV, biometric door locks, an intercom facility and much more. The project gets designed with contemporary design and space utilization planning. Located in the buzzing new neighborhood, Golden Heights @ SMGK Urbana is a clever balance of location, lifestyle and connectivity.
Configuration in SMGK Urbana
Carpet Area
457 sq.ft.
Price
₹ 1.23 Cr
Carpet Area
604 sq.ft.
Price
₹ 1.51 Cr
SMGK Urbana Amenities
Convenience
- Convenience Store
- Intercom Facility
- Lift
- Meditation Zone
- Children Playing Zone
- Senior Citizen Sitting Area
- Parking and transportation
- Common Toilet
- Multipurpose Hall
- Society Office
Sports
- Gymnasium
- Kids Play Area
- Indoor Games
- Multipurpose Play Court
- Jogging Track
- Cycle Track
Leisure
- Indoor Kids' Play Area
- Vastu-compliant designs
- Nature Walkway
- Community Club
- Recreation/Kids Club
- Swimming Pool
Safety
- Reserved Parking
- Maintenance Staff
- Cctv For Common Areas
- Entrance Gate With Security
- Video Door Phone
- Earthquake-resistant
Environment
- Eco Life
- Rainwater Harvesting
- Themed Landscape Garden
- Mo Sewage Treatment Plant
Home Specifications
Interior
- Concealed Plumbing
- Smart switches
- Multi-stranded cables
- Modular kitchen
- Premium sanitary and CP fittings
- Aluminium sliding windows
- Vitrified tile flooring
- Stainless steel sink
- Gypsum-finished Walls
- Anti-skid Ceramic Tiles
- Concealed Electrification
Explore Neighbourhood
4 Hospitals around your home
Jogeshwari Hospital
Noor Nursing Home
Orbit Eye Hospital
Dr. Kamat's Hospital
4 Restaurants around your home
Das Fast Food and Juice Centre
Good Luck
Winglicious
Urban Pizza
4 Schools around your home
Lords College
Patkar College
Lakshdham Playmate Pre School
NM College
4 Shopping around your home
Citi Mall
D Mart
Fashion Point
Zudio Store
Map Location SMGK Urbana
 Loan Emi Calculator
Loan Emi Calculator
Loan Amount (INR)
Interest Rate (% P.A.)
Tenure (Years)
Monthly Home Loan EMI
Principal Amount
Interest Amount
Total Amount Payable
SMGK Group
A newly launched company has been building its foundation in real estate development. Introducing SMGK Group, a real estate company that has just entered this market to make its name among its rivals. The company has been involved in making desired changes in the outline of Mumbai with its dream projects.
With the introduction of technology, they will ace it for sure. Also, they use high-quality materials to make the building sturdy and value for money. SMGK Associates and SMGK Heights are among their named projects.
FAQs
What is the Price Range in SMGK Urbana?
₹ 1.2 Cr - 1.55 Cr
Does SMGK Urbana have any sports facilities?
SMGK Urbana offers its residents Gymnasium, Kids Play Area, Indoor Games, Multipurpose Play Court, Jogging Track, Cycle Track facilities.
What security features are available at SMGK Urbana?
SMGK Urbana hosts a range of facilities, such as Reserved Parking, Maintenance Staff, Cctv For Common Areas, Entrance Gate With Security, Video Door Phone, Earthquake-resistant to ensure all the residents feel safe and secure.
What is the location of the SMGK Urbana?
The location of SMGK Urbana is Jogeshwari West, Mumbai.
Where to download the SMGK Urbana brochure?
The brochure is the best way to get detailed information regarding a project. You can download the SMGK Urbana brochure here.
What are the BHK configurations at SMGK Urbana?
There are 1 BHK, 2 BHK in SMGK Urbana.
Is SMGK Urbana RERA Registered?
Yes, SMGK Urbana is RERA Registered. The Rera Number of SMGK Urbana is P51800010146.
What is Rera Possession Date of SMGK Urbana?
The Rera Possession date of SMGK Urbana is July 2024
How many units are available in SMGK Urbana?
SMGK Urbana has a total of 133 units.
What flat options are available in SMGK Urbana?
SMGK Urbana offers 1 BHK flats in sizes of 457 sqft , 2 BHK flats in sizes of 604 sqft
How much is the area of 1 BHK in SMGK Urbana?
SMGK Urbana offers 1 BHK flats in sizes of 457 sqft.
How much is the area of 2 BHK in SMGK Urbana?
SMGK Urbana offers 2 BHK flats in sizes of 604 sqft.
What is the price of 1 BHK in SMGK Urbana?
SMGK Urbana offers 1 BHK of 457 sqft at Rs. 1.23 Cr
What is the price of 2 BHK in SMGK Urbana?
SMGK Urbana offers 2 BHK of 604 sqft at Rs. 1.51 Cr
Top Projects in Jogeshwari West
© 2023 Houssed Technologies Pvt Ltd. All rights reserved.

