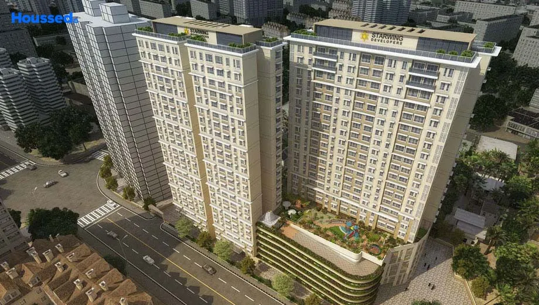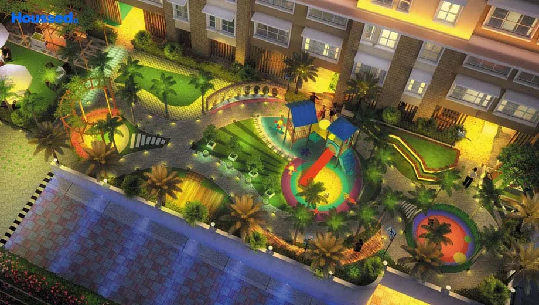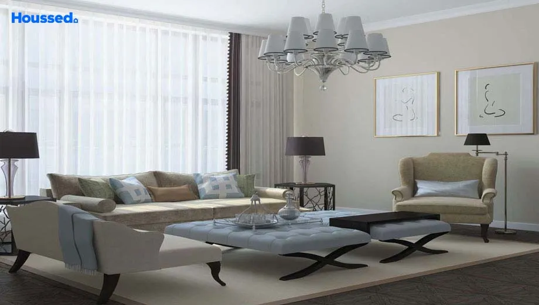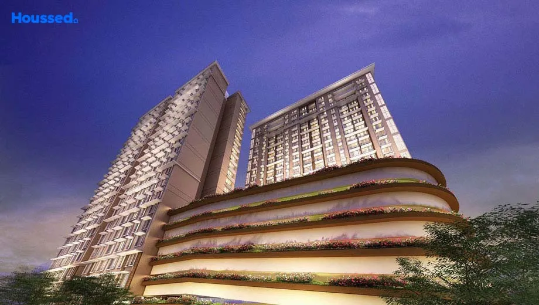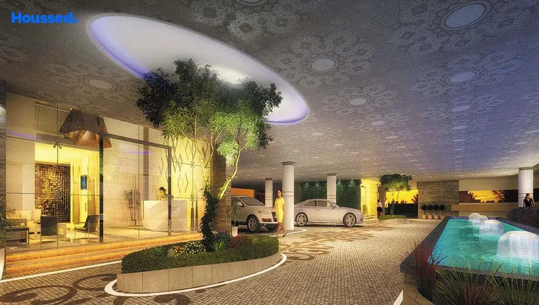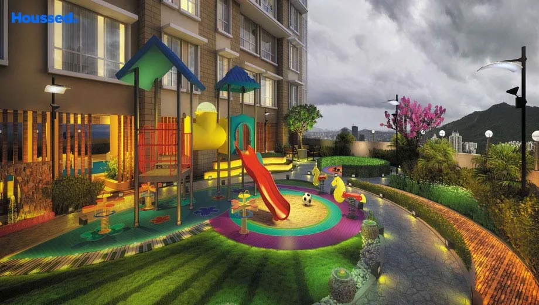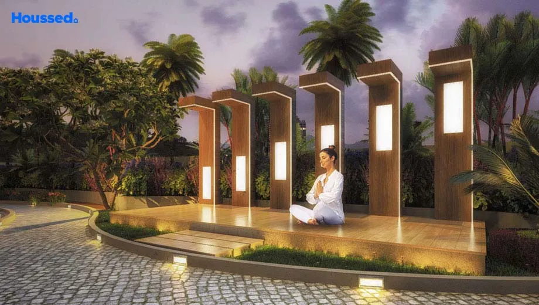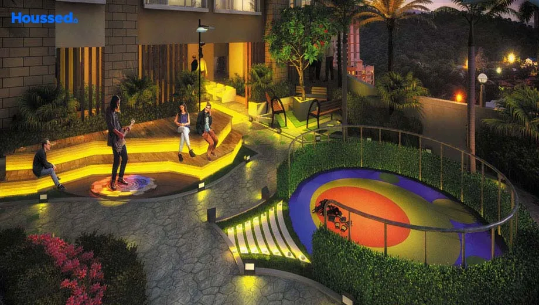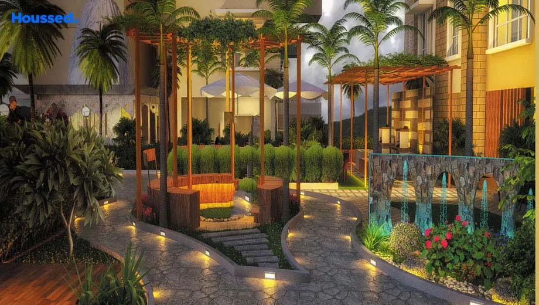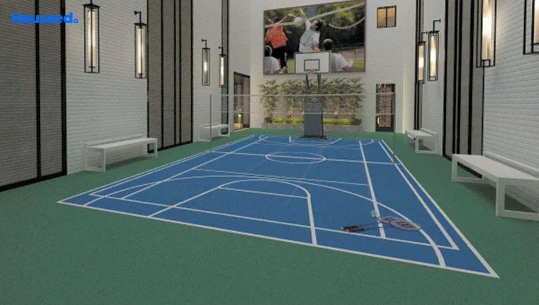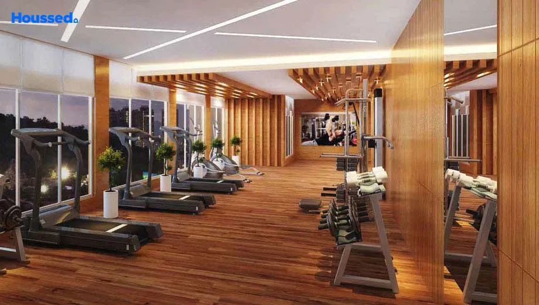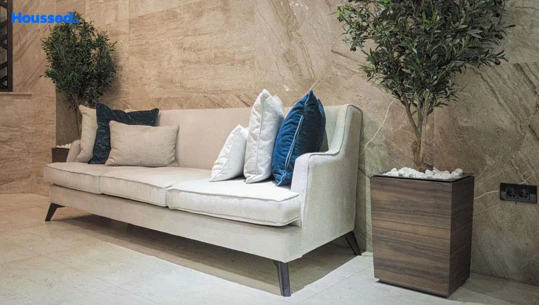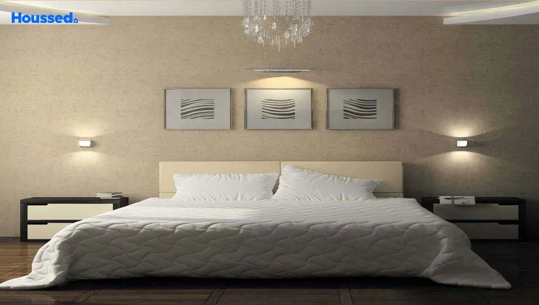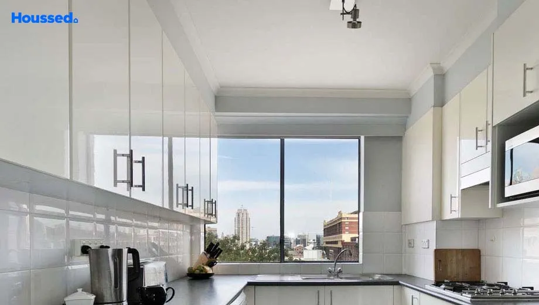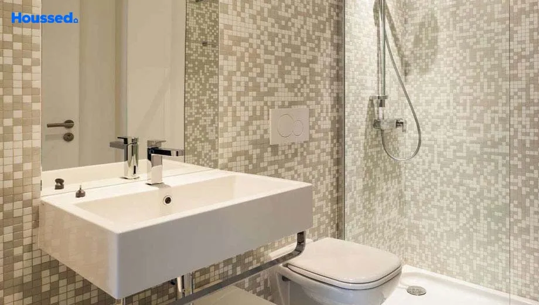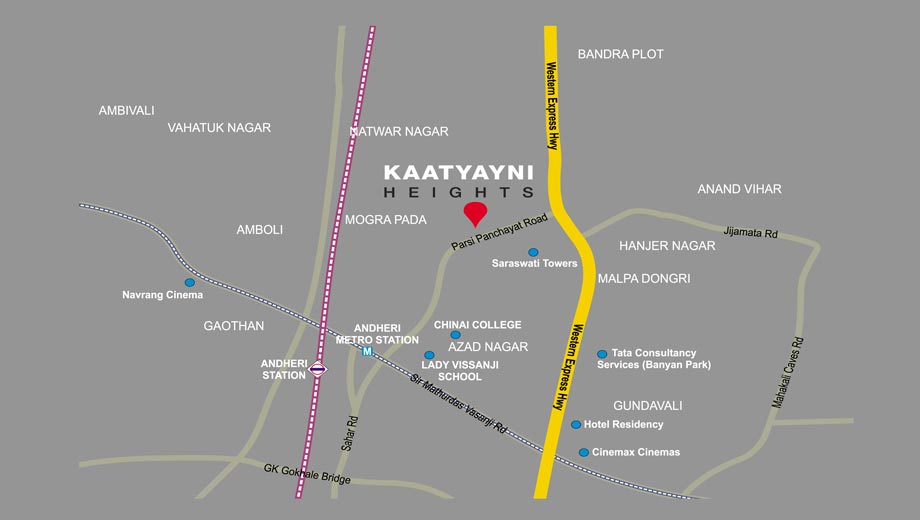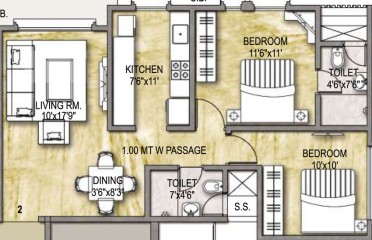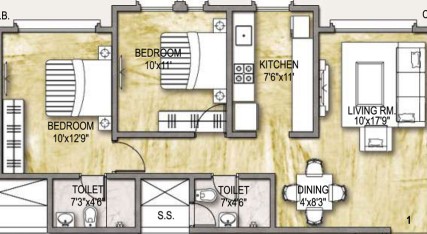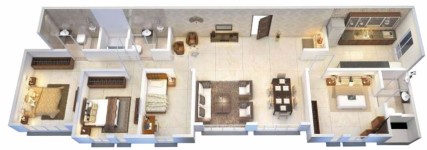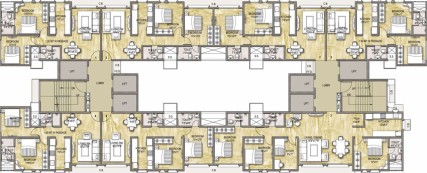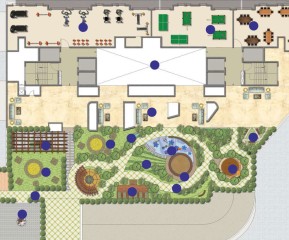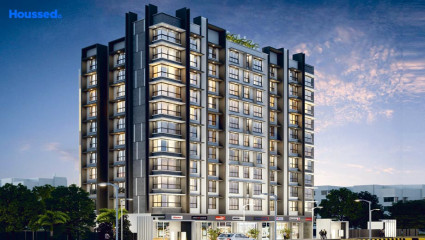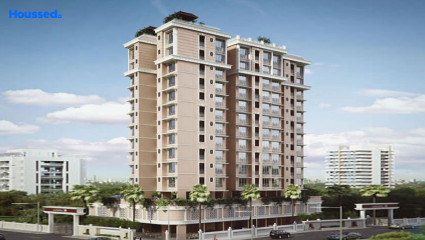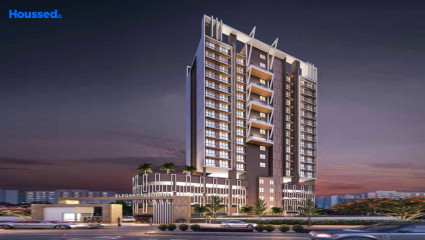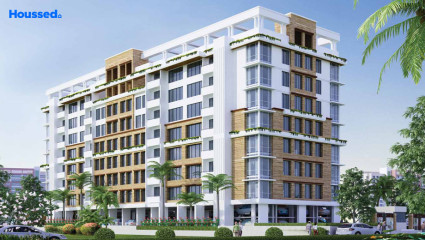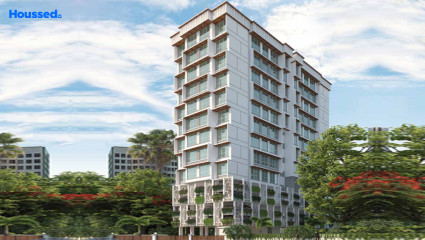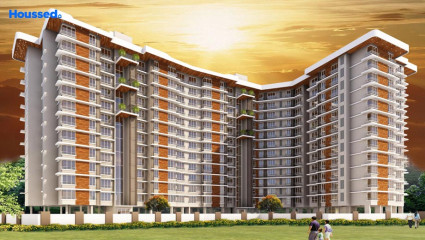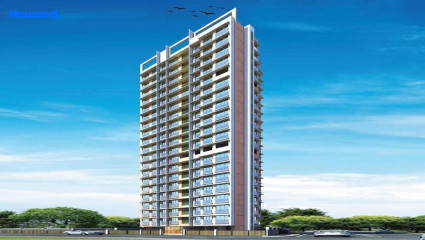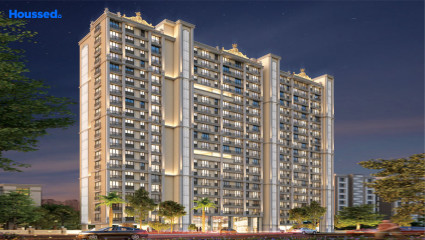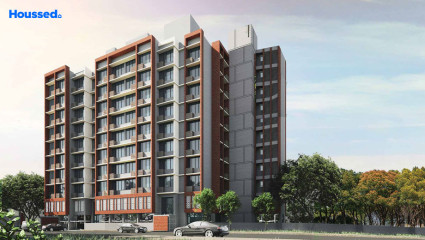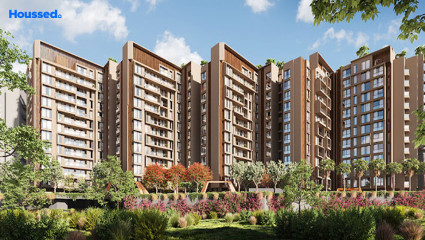Starwing Katyayni Heights
₹ 2.15 Cr - 3 Cr
Property Overview
- 2, 3 BHKConfiguration
- 690 - 860 Sq ftCarpet Area
- Under DevelopmentStatus
- December 2024Rera Possession
- 126 UnitsNumber of Units
- 23 FloorsNumber of Floors
- 3 TowersTotal Towers
- 0.67 AcresTotal Area
Key Features of Starwing Katyayni Heights
- Study Centers.
- Impressive Twin Towers.
- Vast Expanse To Park.
- Pergola Sit-Outs.
- Religious Hall.
- 24X7 Manned Security.
About Property
Strawing Developers yield a perfect abode, Katyayni Heights, which is an absolute depiction of happiness that creates unbreakable alliances with your loved ones. With a blend of reliable protection and well-designed spaces for comfort, Katyayni Heights sets the standards for a blissful life.
The location of joy and abundance, Andheri East seizes the foundation of Katyayni Heights firmly and delivers the triumph of excellent connectivity. Western Express Highway, Andheri east metro station ease the day-to-day drill. With Katyayni Heights, you’ll get a luxurious lifestyle that carries off the same standards as your aspirations.
Podium garden and clubhouse facilities, a well-stocked library, a toddler zone, and an outdoor amphitheater are the amenities that revive your soul. Scaling to new heights of lavishness, the apartments of Katyayni Heights feature impressive spaciousness with perfect craftsmanship. Along with it, they offer well-structured rooms
Configuration in Starwing Katyayni Heights
Carpet Area
691 sq.ft.
Price
₹ 2.18 Cr
Carpet Area
722 sq.ft.
Price
₹ 2.28 Cr
Carpet Area
860 sq.ft.
Price
₹ 2.98 Cr
Starwing Katyayni Heights Amenities
Convenience
- Senior Citizens' Walking Track
- Parking and transportation
- Pergola With Seats
- Society Office
- Intercom Facility
- Convenience Store
- Lift
- Power Back Up
- Solar Power
- Meditation Zone
- Children Playing Zone
- Senior Citizen Sitting Area
Sports
- Tennis Courts
- Jogging Track
- Cycle Track
- Gymnasium
- Kids Play Area
- Indoor Games
- Basketball Court
- Multipurpose Play Court
- Skating Rink
Leisure
- Community Club
- Indoor Kids' Play Area
- Indoor Games And Activities
- Amphitheatre
- Vastu-compliant designs
- Nature Walkway
Safety
- Fire Fighting System
- 24/7 Security
- Access Controlled Lift
- Cctv Surveillance
- Entrance Gate With Security
Environment
- Themed Landscape Garden
- Eco Life
- Drip Irrigation System
- Rainwater Harvesting
Home Specifications
Interior
- Stainless steel sink
- Anti-skid Ceramic Tiles
- Wash Basin
- Gas Leak Detector
- Concealed Electrification
- Earth Leakage Circuit Breaker
- Concealed Plumbing
- Multi-stranded cables
- Geyser Point
- Modular kitchen
- Premium sanitary and CP fittings
- Vitrified tile flooring
Explore Neighbourhood
4 Hospitals around your home
Seven Hills Hospital
Hiranandani Hospital
Nahar Diagonostic Center
Holy Spirit Hospital
4 Restaurants around your home
WTC Pasta
New York Burrito Company
The Beryl Club
Just Rice
4 Schools around your home
St. Dominic Savio High School
EuroKids Pre School
Nahar International School
Tolani College
4 Shopping around your home
Phoenix Market City
D Mart
Haiko Supermarket
R City Mall
Map Location Starwing Katyayni Heights
 Loan Emi Calculator
Loan Emi Calculator
Loan Amount (INR)
Interest Rate (% P.A.)
Tenure (Years)
Monthly Home Loan EMI
Principal Amount
Interest Amount
Total Amount Payable
Starwing Developer
The developer company has deployed many pages since its inauguration in the field of real estate development. The company has been successfully operating since 1994, and to date, they have received immense respect from the clients and members of real estate development. The company has been involved in changing the skyline of Mumbai with its perfect homes.
So far, they have delivered 20+ truly amazing projects worth every penny. Their projects include Kaatyayni Heights, Kaatyayni Heights Tower 2 Phase 2, Kaatyayni Heights phase 1, Starwing Vaishnav Apartments, and many more such impeccable projects. They are involved in adding more such projects to change the lives of the people of Mumbai.
Ongoing Projects
1Completed Project
9Total Projects
10
FAQs
What is the Price Range in Starwing Katyayni Heights?
₹ 2.15 Cr - 3 Cr
Does Starwing Katyayni Heights have any sports facilities?
Starwing Katyayni Heights offers its residents Tennis Courts, Jogging Track, Cycle Track, Gymnasium, Kids Play Area, Indoor Games, Basketball Court, Multipurpose Play Court, Skating Rink facilities.
What security features are available at Starwing Katyayni Heights?
Starwing Katyayni Heights hosts a range of facilities, such as Fire Fighting System, 24/7 Security, Access Controlled Lift, Cctv Surveillance, Entrance Gate With Security to ensure all the residents feel safe and secure.
What is the location of the Starwing Katyayni Heights?
The location of Starwing Katyayni Heights is Andheri East, Mumbai.
Where to download the Starwing Katyayni Heights brochure?
The brochure is the best way to get detailed information regarding a project. You can download the Starwing Katyayni Heights brochure here.
What are the BHK configurations at Starwing Katyayni Heights?
There are 2 BHK, 3 BHK in Starwing Katyayni Heights.
Is Starwing Katyayni Heights RERA Registered?
Yes, Starwing Katyayni Heights is RERA Registered. The Rera Number of Starwing Katyayni Heights is P51800020411.
What is Rera Possession Date of Starwing Katyayni Heights?
The Rera Possession date of Starwing Katyayni Heights is December 2024
How many units are available in Starwing Katyayni Heights?
Starwing Katyayni Heights has a total of 126 units.
What flat options are available in Starwing Katyayni Heights?
Starwing Katyayni Heights offers 2 BHK flats in sizes of 691 sqft , 722 sqft , 3 BHK flats in sizes of 860 sqft
How much is the area of 2 BHK in Starwing Katyayni Heights?
Starwing Katyayni Heights offers 2 BHK flats in sizes of 691 sqft, 722 sqft.
How much is the area of 3 BHK in Starwing Katyayni Heights?
Starwing Katyayni Heights offers 3 BHK flats in sizes of 860 sqft.
What is the price of 2 BHK in Starwing Katyayni Heights?
Starwing Katyayni Heights offers 2 BHK of 691 sqft at Rs. 2.18 Cr, 722 sqft at Rs. 2.28 Cr
What is the price of 3 BHK in Starwing Katyayni Heights?
Starwing Katyayni Heights offers 3 BHK of 860 sqft at Rs. 2.98 Cr
Top Projects in Andheri East
- Pride Panorama
- Nicco Amey Apartments
- Atul Hillcrest
- Dreamax Parkside
- Starwing I-Stay
- Codename Anvaya
- Dipti Aryavarta
- Kalpataru Woodsville
- Romell Orbis
- Runwal Elina
- Gagangiri Aerovista
- Crystal Paradise Residences
- Sakar Swapna CHSL
- Rushi The Kollage
- Ara Swaminarayan Dham
- Bajaj Emerald
- Romell Amore
- Nest Residency
- Unique Shanti Sparsh
- Sardar Inspire Residency
- Bindra Sateri Legacy
- Lodha Acenza
- Hubtown Palmrose
- Veeramani Radiant 59
- Nahar Olivia
- Savannah Avalon
- Bhoomi Atharv Aaradhyam
- NDW Proxima Residences
- Aventus Westbrook
- Mahindra Vicino
- Lodha Eternis
- UK Iona
- Mahendra Vrishabh Height
- Arkade Prime
- Veena Synergy
- Puri SeleQt
- Crescent Grande
- Agrawals Mannat
- Nicco Himalaya
- Joy Callista
- Nahar Amaryllis
- Shapoorji Vicinia
- Mahindra Alcove
- Damji Shamji Passcode
- PR Woodwind
- Crescent Landmark
- Satre SIPL Sarit
- Chandiwala Pearl Heaven
- Sheth Vasant Blossom
- Starwing Kaatyayni Imperial
- Starwing Katyayni Heights
- Sheth Vasant Oasis
- Rohinton Alankar Vybe
- Nicco Residency
- Atul Blue Fortuna
- Sumer Life Casa
- Naman Premier
- Shethwala The Lisa
- Elegant Residency
- UK Raya
- Crescent Silverwoods
- Dreamax Vega
- Arihant Enclave
- Somani 72 East
- Bindra One
- Mahakali Hills
- VKG Beverly Hills
- Dynamix Luma
- Jangid Meadows
© 2023 Houssed Technologies Pvt Ltd. All rights reserved.

