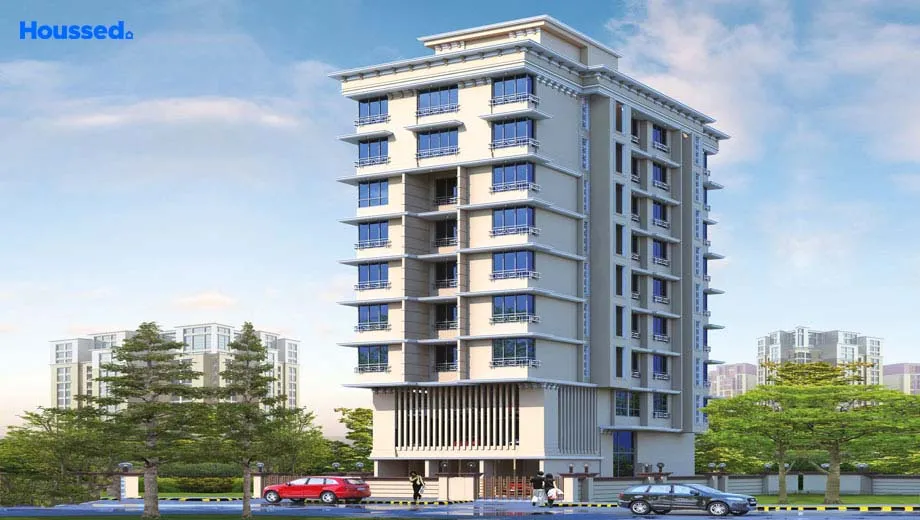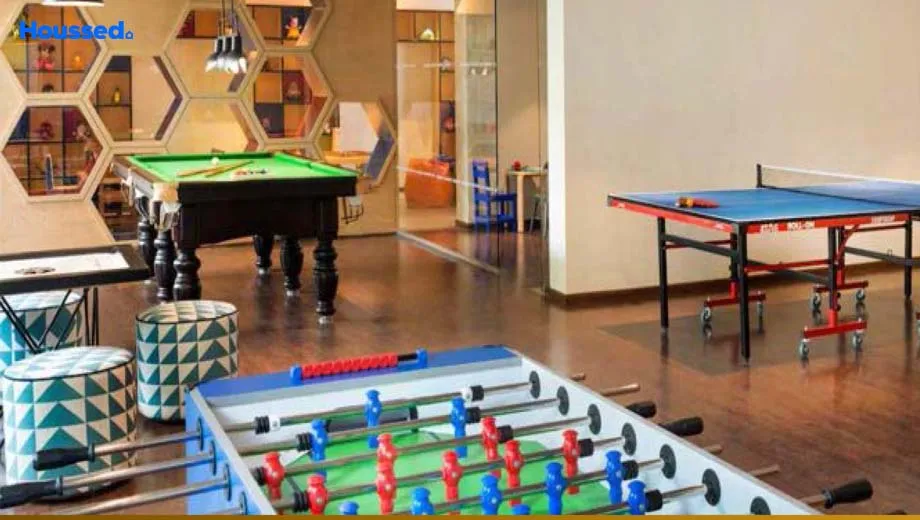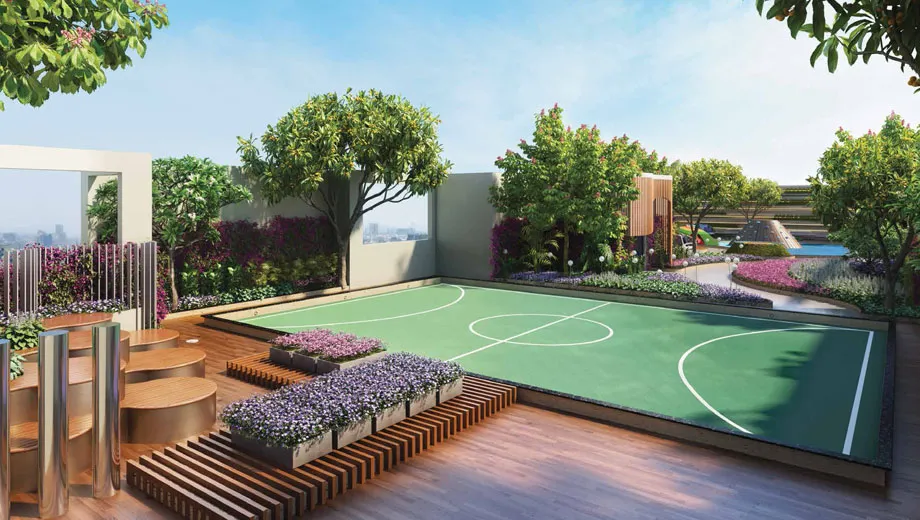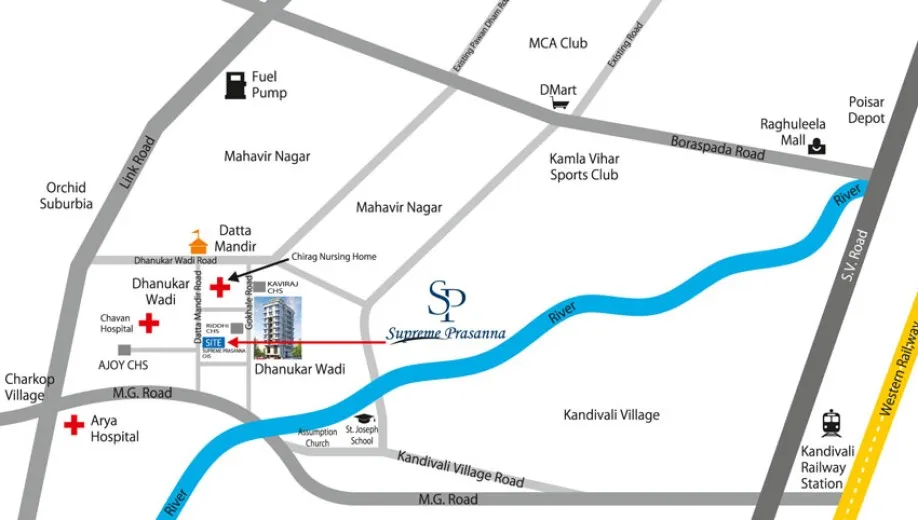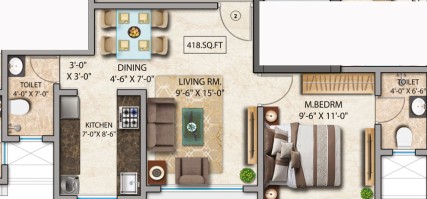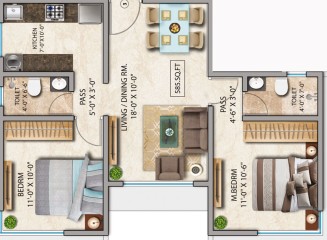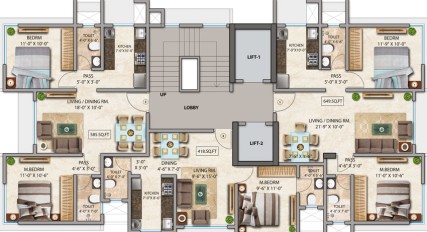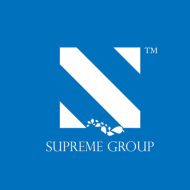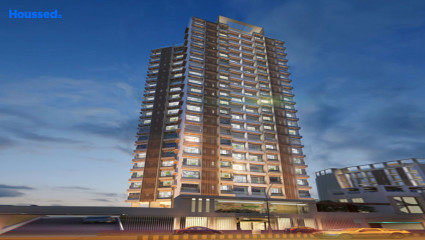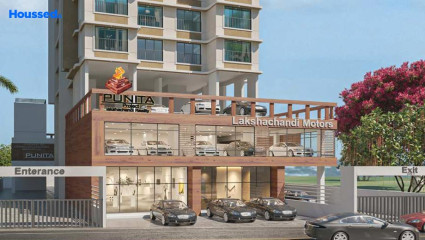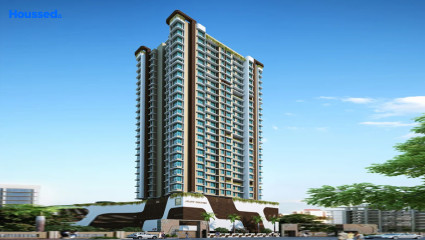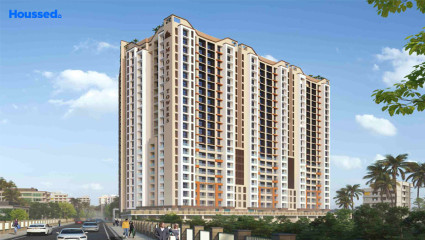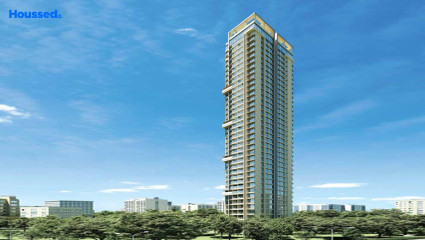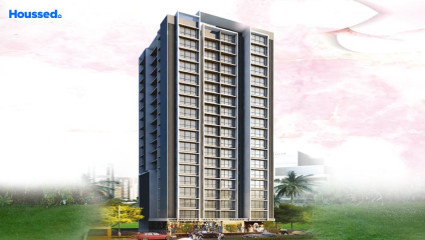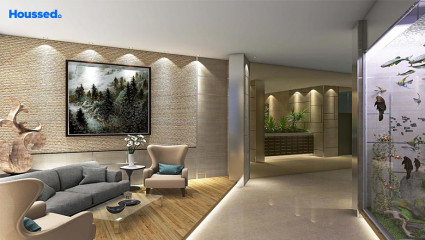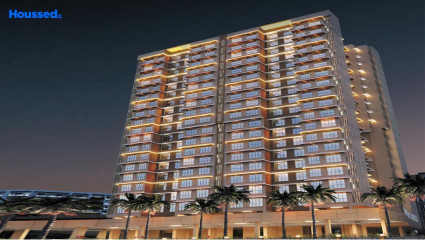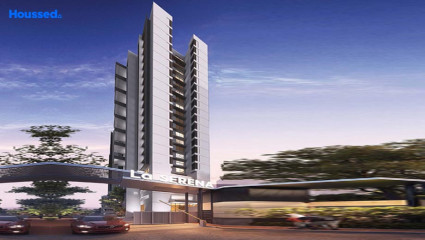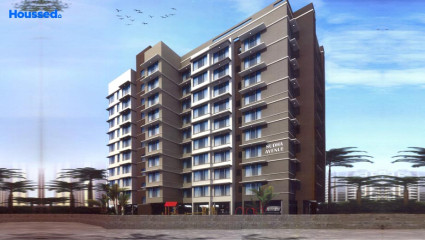Supreme Prasanna
₹ 1.1 Cr - 1.6 Cr
Property Overview
- 1, 2 BHKConfiguration
- 410 - 590 Sq ftCarpet Area
- Ready To MoveStatus
- October 2023Rera Possession
- 22 UnitsNumber of Units
- 9 FloorsNumber of Floors
- 1 TowersTotal Towers
- 0.11 AcresTotal Area
Key Features of Supreme Prasanna
- Top Notch Amenities.
- Astounding Building Elevation.
- Methodically Ample Parking.
- Intercom Facility.
- Friendly Landscape Space.
- Extravagant Entrance Lobby.
About Property
A magnificent tower built by the Supreme Group has caught many eyes already. Prasanna offers opulent views of the city skyline, providing a seamless living experience.
It's time to start living the best life, exploring new horizons of residing with the best-class amenity. The developers have added various high-end amenities and high-tech facilities to enhance your living standards in just one place.
It is located in the desirable neighborhood of Kandivali West, Mumbai. The project is just minutes from key locations such as the Kandivali Railway Station, Western Express Highway, and Infinity Mall.
Configuration in Supreme Prasanna
Carpet Area
418 sq.ft.
Price
₹ 1.16 Cr
Carpet Area
585 sq.ft.
Price
₹ 1.60 Cr
Supreme Prasanna Amenities
Convenience
- Society Office
- Convenience Store
- Lift
- Children Playing Zone
- Senior Citizen Sitting Area
- Senior Citizens' Walking Track
- Common Electric Vehicle Charging Point
- Parking and transportation
- Common Toilet
Sports
- Gymnasium
- Kids Play Area
- Indoor Games
- Jogging Track
- Cycle Track
Leisure
- Vastu-compliant designs
- Nature Walkway
- Community Club
- Indoor Kids' Play Area
- Indoor Games And Activities
Safety
- Reserved Parking
- Cctv For Common Areas
- Earthquake-resistant
- Smart locks
- 24/7 Security
- Fireplace
Environment
- Rainwater Harvesting
- Green Entrance Lobby
- Zen Garden
- Themed Landscape Garden
- Mo Sewage Treatment Plant
Home Specifications
Interior
- Concealed Plumbing
- Smart Switches
- Marble flooring
- Dado Tiles
- Door with digital lock
- Laminate finish doors
- Smart switches
- Premium sanitary and CP fittings
- Piped Gas
- Vitrified tile flooring
- Stainless steel sink
- Anti-skid Ceramic Tiles
- Concealed Electrification
Explore Neighbourhood
4 Hospitals around your home
Saraswati Hospital
Paarth Hospital
Lotus Multispeciality Hospital
Chavan Hospital
4 Restaurants around your home
Hari Om Khaman House
The Dessert Clubb
WTC Pasta
Exotic The Dining Bar
4 Schools around your home
Nirmal Junior College
Balbharti College Of Commerce
KES Shroff college
Hebron School
4 Shopping around your home
Reghu Leela Shopping Mall
Infinity 2 Mall
Thakur Mall
Growels 101
Map Location Supreme Prasanna
 Loan Emi Calculator
Loan Emi Calculator
Loan Amount (INR)
Interest Rate (% P.A.)
Tenure (Years)
Monthly Home Loan EMI
Principal Amount
Interest Amount
Total Amount Payable
Supreme Group
Supreme Group believes adaptability to customers’ needs and desires is important for creating beautiful homes. They are the mastermind behind various promising Mumbai developments, including Supreme Prasanna. Supreme Group has a strong vision of developing leading infrastructure in Mumbai by quality architects and engineers. They have a futuristic vision that allows them to design a home that takes you to the next level.
Supreme Group is committed to working with ethics, caring for sustainable living, and developing towers that comply with the norms and regulations. They are industry experts and skilled, competent to revamp the city's infrastructure into iconic landmarks.
FAQs
What is the Price Range in Supreme Prasanna?
₹ 1.1 Cr - 1.6 Cr
Does Supreme Prasanna have any sports facilities?
Supreme Prasanna offers its residents Gymnasium, Kids Play Area, Indoor Games, Jogging Track, Cycle Track facilities.
What security features are available at Supreme Prasanna?
Supreme Prasanna hosts a range of facilities, such as Reserved Parking, Cctv For Common Areas, Earthquake-resistant, Smart locks, 24/7 Security, Fireplace to ensure all the residents feel safe and secure.
What is the location of the Supreme Prasanna?
The location of Supreme Prasanna is Kandivali West, Mumbai.
Where to download the Supreme Prasanna brochure?
The brochure is the best way to get detailed information regarding a project. You can download the Supreme Prasanna brochure here.
What are the BHK configurations at Supreme Prasanna?
There are 1 BHK, 2 BHK in Supreme Prasanna.
Is Supreme Prasanna RERA Registered?
Yes, Supreme Prasanna is RERA Registered. The Rera Number of Supreme Prasanna is P51800032312.
What is Rera Possession Date of Supreme Prasanna?
The Rera Possession date of Supreme Prasanna is October 2023
How many units are available in Supreme Prasanna?
Supreme Prasanna has a total of 22 units.
What flat options are available in Supreme Prasanna?
Supreme Prasanna offers 1 BHK flats in sizes of 418 sqft , 2 BHK flats in sizes of 585 sqft
How much is the area of 1 BHK in Supreme Prasanna?
Supreme Prasanna offers 1 BHK flats in sizes of 418 sqft.
How much is the area of 2 BHK in Supreme Prasanna?
Supreme Prasanna offers 2 BHK flats in sizes of 585 sqft.
What is the price of 1 BHK in Supreme Prasanna?
Supreme Prasanna offers 1 BHK of 418 sqft at Rs. 1.16 Cr
What is the price of 2 BHK in Supreme Prasanna?
Supreme Prasanna offers 2 BHK of 585 sqft at Rs. 1.6 Cr
Top Projects in Kandivali West
- Shreeji Skyrise
- Ashray Jaswanti Jewel
- Acme Avenue
- Veena Smart Homes
- Gabadia Homes
- Vora Skyline Icon
- Ruparel Westsky
- Siddha Sea Brook
- Dimples Westwood
- Rajputana Paradise
- Ruparel Palacio
- Supreme Prasanna
- Maa Laxmi Heights
- Skylon Suburbia
- Dhaval Sunrise
- Anant Tara
- Sangam Emporio Towers
- Parinee Essence
- Dosti ORO 67
- Ruparel Optima
- Dimple 19 North
- Jadeite Nandanvan
- Origin Codename Sunshine
- Ruparel Sky Green
- Origin Rock Highland
- Kamla Sukhshanti
- V Raheja La Serena
- Shreenath Enclave
- Sheth Edmont
- Modi Wisteria
- Anant Bhoomi
- Kaustubh Primrose
- Dem Shri Siddhivinayak
- Dimples 73 East
- Sethia Kalpavruksh Heights
- K Hemani Login
- Nikunj Orchid Residency
- Raviraj Royal
- Shreeji Paradise
- Konark Zen Gardens
- Chamunda Sudha Avenue
- Gauri Excellency
- Hiranandani Castalia
- Bhoomi Shivam
- Shraddha Gold Crest
- H. Rishabhraj Vatsal
- Sanjar Fortune Heights
- Lakshachandi Punita
- Hariko Skylon Spaces
- Rodium Xline
© 2023 Houssed Technologies Pvt Ltd. All rights reserved.

