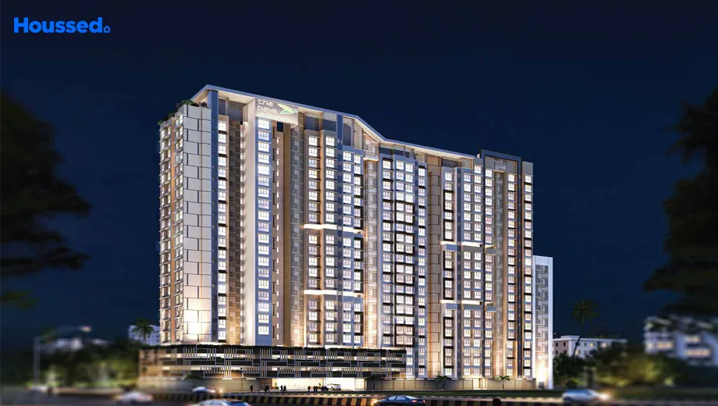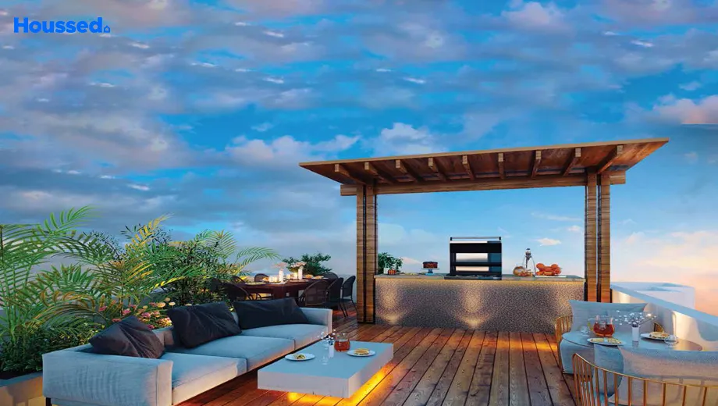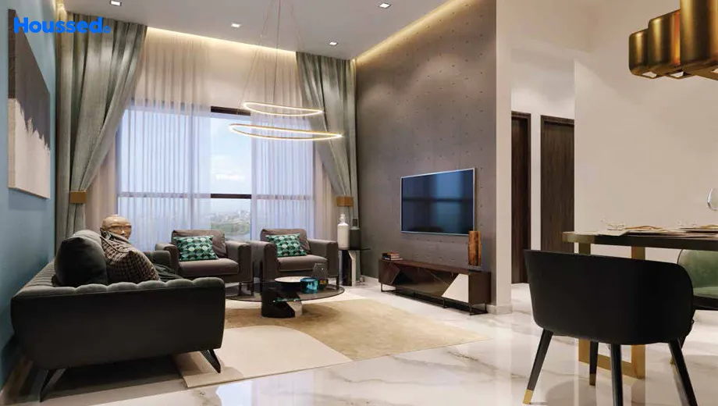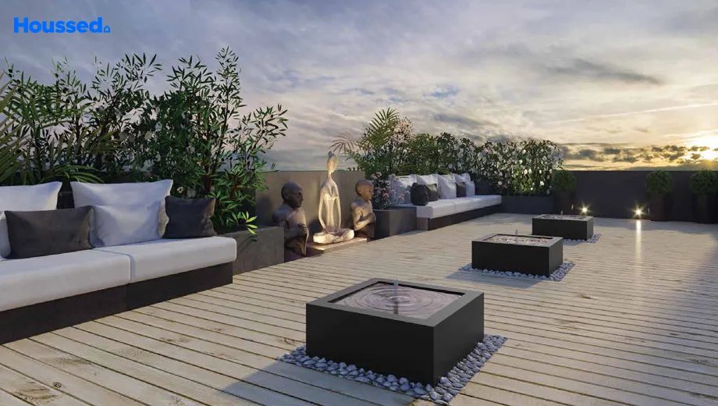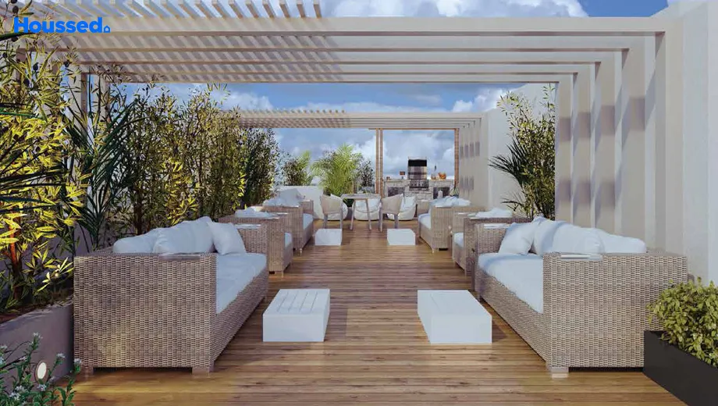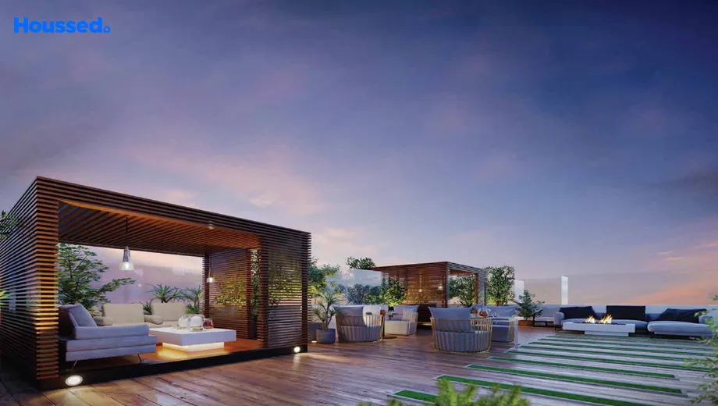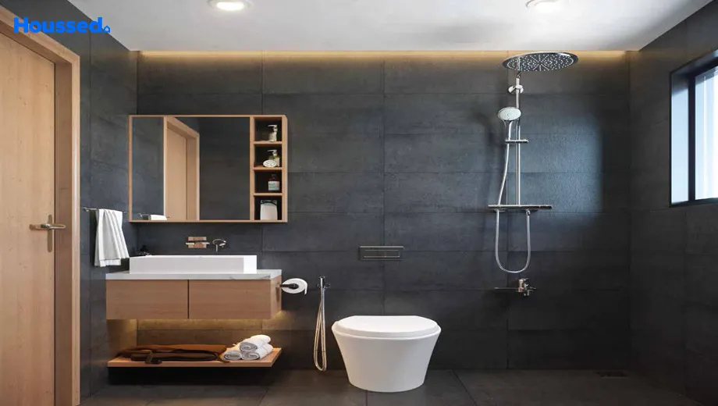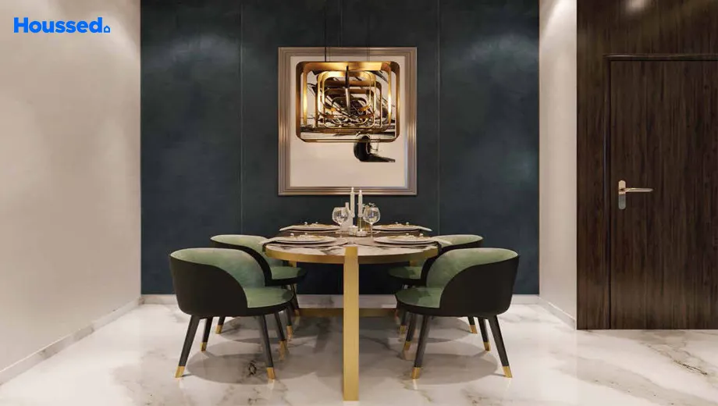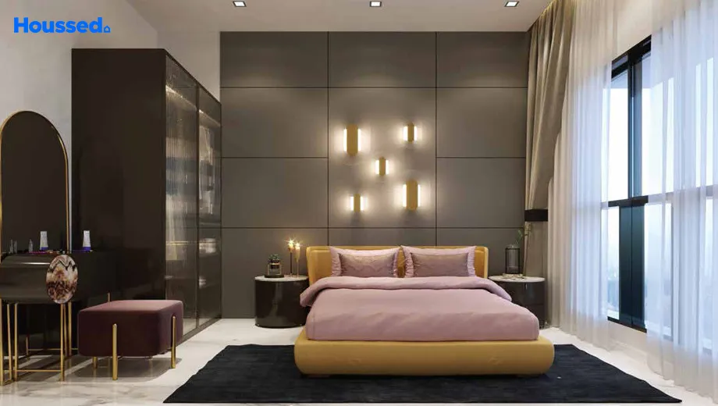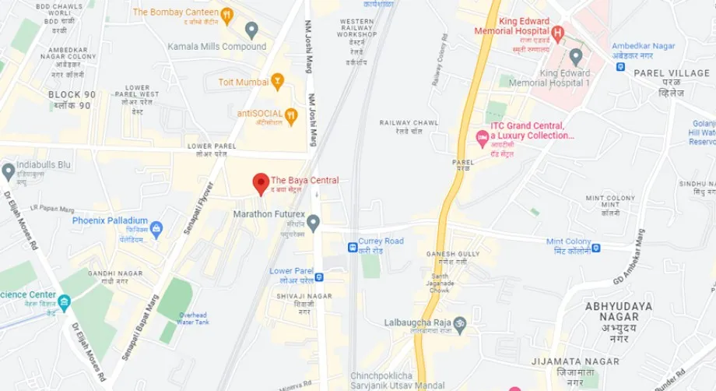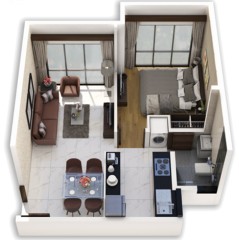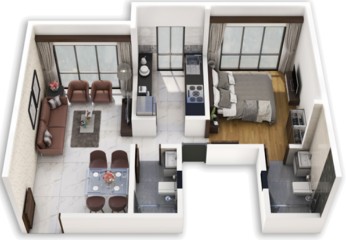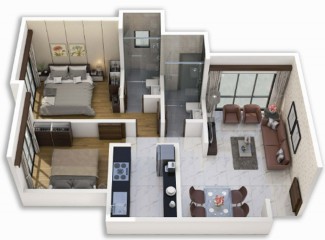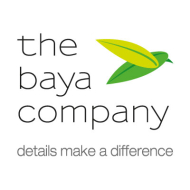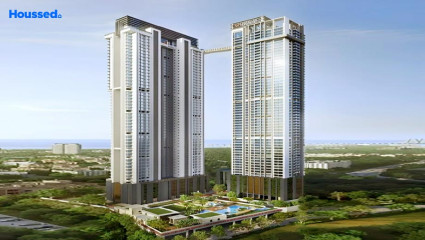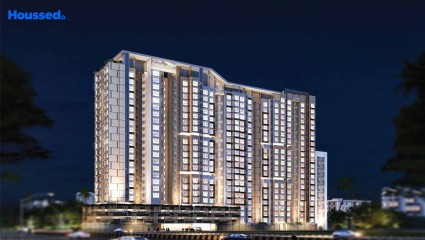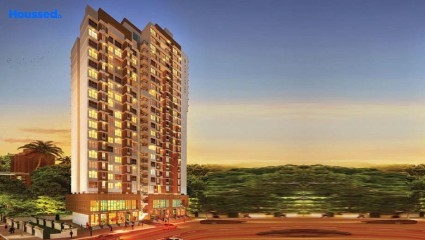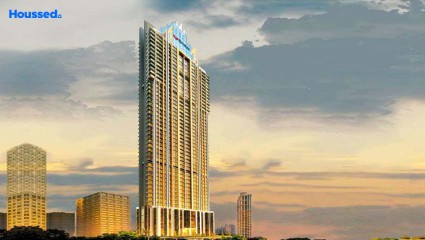The Baya Central
₹ 1.5 Cr - 2.4 Cr
Property Overview
- 1, 2 BHKConfiguration
- 360 - 580 Sq ftCarpet Area
- Under DevelopmentStatus
- December 2024Rera Possession
- 155 UnitsNumber of Units
- 18 FloorsNumber of Floors
- 1 TowersTotal Towers
- 0.93 AcresTotal Area
Key Features of The Baya Central
- Best Connectivity.
- Health and Fitness Centre.
- High-Speed Elevators.
- 24-hrs CCTV Cameras.
- Personalized Intercom Facility.
- Lifestyle Amenities.
About Property
The Baya Central is a top-notch property development located in the bustling neighbourhood of Lower Parel, Mumbai. The Project has been planned and designed to cater to the needs of modern living, with an element of detailing in the creation of each home.
The Baya Company, a new-generation real estate developer, specialises in redevelopment projects in Mumbai. The company aims to positively impact the real estate sector in Mumbai by creating and delivering state-of-the-art properties.
The apartments at Nucleus have been designed to take care of all your living needs. The Project also offers a wide range of amenities that cater to your daily living and lifestyle, making it a comfortable and convenient place to call home. The Baya Central is located in Lower Parel, Mumbai. The location offers easy accessibility using multiple modes of transport, making your daily commute a breeze.
Configuration in The Baya Central
Carpet Area
363 sq.ft.
Price
₹ 1.5 Cr
Carpet Area
438 sq.ft.
Price
₹ 1.75 Cr
Carpet Area
577 sq.ft.
Price
₹ 2.37 Cr
The Baya Central Amenities
Convenience
- High-Speed Elevators
- Parking and transportation
- Intercom Facility
- Pergola With Seats
- Lift
- Society Office
- Power Back Up
- Convenience Store
- Bbq Party Deck
- Yoga Room
- Party Lawn
- Children Playing Zone
- Senior Citizen Sitting Area
- Senior Citizens' Walking Track
Sports
- Cycle Track
- Gymnasium
- Kids Play Area
- Indoor Games
- Multipurpose Play Court
- Jogging Track
Leisure
- Community Club
- Recreation/Kids Club
- Indoor Kids' Play Area
- Indoor Games And Activities
- Vastu-compliant designs
- Nature Walkway
Safety
- Video Door Phone
- Fire Fighting System
- Reserved Parking
- Maintenance Staff
- Cctv For Common Areas
- Entrance Gate With Security
Environment
- Themed Landscape Garden
- Mo Sewage Treatment Plant
- Eco Life
- Rainwater Harvesting
Home Specifications
Interior
- Texture finish Walls
- Anti-skid Ceramic Tiles
- Concealed Plumbing
- Textured Paint
- Granite Countertop
- Smart switches
- Premium sanitary and CP fittings
- Aluminium sliding windows
- Vitrified tile flooring
- Stainless steel sink
Explore Neighbourhood
4 Hospitals around your home
Global Hospital
KEM Hospital
Tata Memorial Hospital
Parel Hospital
4 Restaurants around your home
The Irish House
Srinathjis Cuisine
Lord of the Drinks
Radhe Shyam
4 Schools around your home
GD Ambedkar College
R M Bhatt College
Shirodkar Junior College
Maharshi Dayanand College
4 Shopping around your home
Phoenix Palladium
Grand Galleria
Killer Store
Nike Store
Map Location The Baya Central
 Loan Emi Calculator
Loan Emi Calculator
Loan Amount (INR)
Interest Rate (% P.A.)
Tenure (Years)
Monthly Home Loan EMI
Principal Amount
Interest Amount
Total Amount Payable
The Baya Company
New generation real estate developer, The Baya Company, establishes homes that bring impeccable values, experience and culture to the lives of their clients. Existing for five decades, they always ensure elevating their uncompromising concept of the minutest detailing for longevity.
Setting up their undisputable vision and mission of building excellence in real estate, they strive for innovation and customer-centric developments. As a result of their commitments, projects like Baya Victoria, Baya Goldspot and Upper Nest will mark their landmark position in the domain of futuristic developments.
Ongoing Projects
5Completed Project
3Total Projects
8
FAQs
What is the Price Range in The Baya Central?
₹ 1.5 Cr - 2.4 Cr
Does The Baya Central have any sports facilities?
The Baya Central offers its residents Cycle Track, Gymnasium, Kids Play Area, Indoor Games, Multipurpose Play Court, Jogging Track facilities.
What security features are available at The Baya Central?
The Baya Central hosts a range of facilities, such as Video Door Phone, Fire Fighting System, Reserved Parking, Maintenance Staff, Cctv For Common Areas, Entrance Gate With Security to ensure all the residents feel safe and secure.
What is the location of the The Baya Central?
The location of The Baya Central is Lower Parel West, Mumbai.
Where to download the The Baya Central brochure?
The brochure is the best way to get detailed information regarding a project. You can download the The Baya Central brochure here.
What are the BHK configurations at The Baya Central?
There are 1 BHK, 2 BHK in The Baya Central.
Is The Baya Central RERA Registered?
Yes, The Baya Central is RERA Registered. The Rera Number of The Baya Central is P51900021103.
What is Rera Possession Date of The Baya Central?
The Rera Possession date of The Baya Central is December 2024
How many units are available in The Baya Central?
The Baya Central has a total of 155 units.
What flat options are available in The Baya Central?
The Baya Central offers 1 BHK flats in sizes of 363 sqft , 438 sqft , 2 BHK flats in sizes of 577 sqft
How much is the area of 1 BHK in The Baya Central?
The Baya Central offers 1 BHK flats in sizes of 363 sqft, 438 sqft.
How much is the area of 2 BHK in The Baya Central?
The Baya Central offers 2 BHK flats in sizes of 577 sqft.
What is the price of 1 BHK in The Baya Central?
The Baya Central offers 1 BHK of 363 sqft at Rs. 1.5 Cr, 438 sqft at Rs. 1.75 Cr
What is the price of 2 BHK in The Baya Central?
The Baya Central offers 2 BHK of 577 sqft at Rs. 2.37 Cr
Top Projects in Lower Parel West
© 2023 Houssed Technologies Pvt Ltd. All rights reserved.

