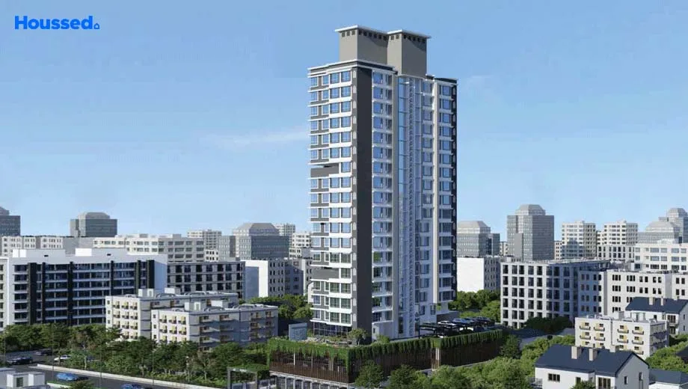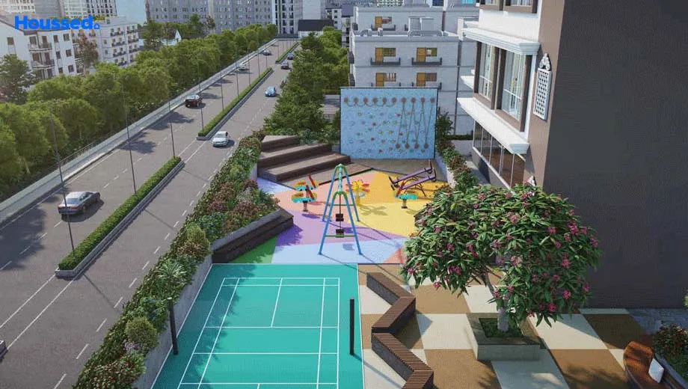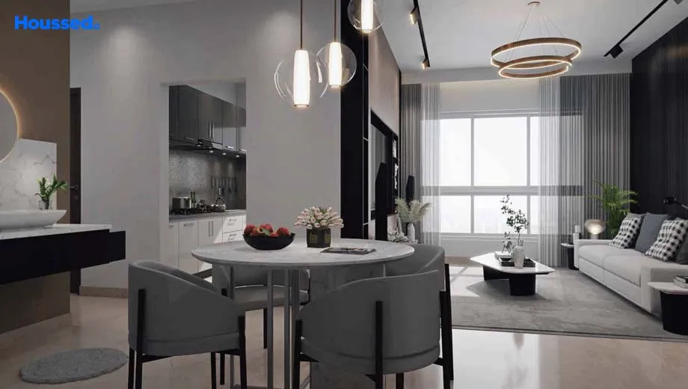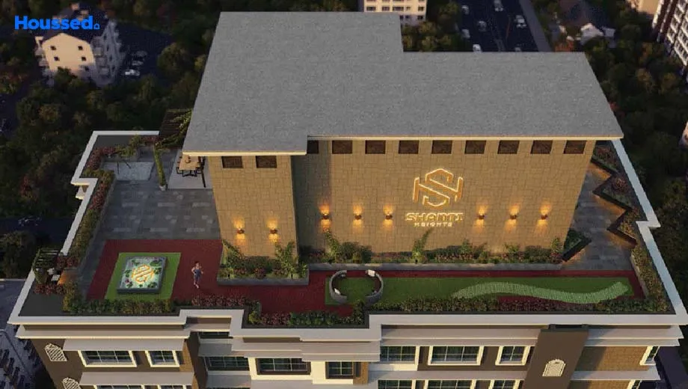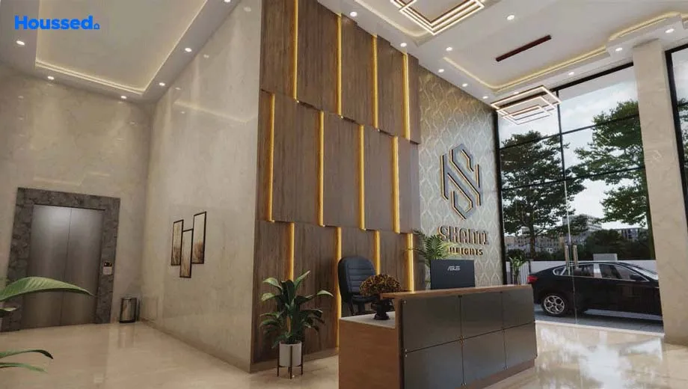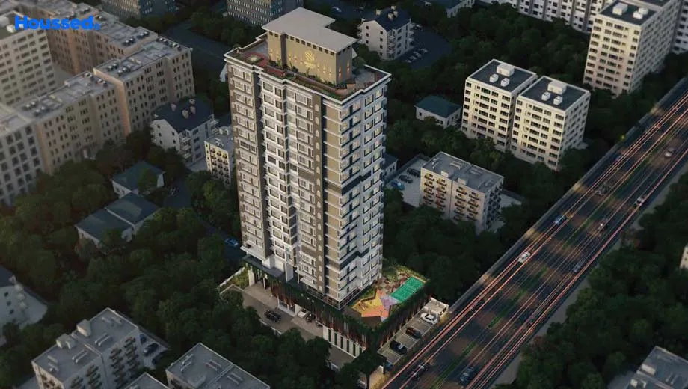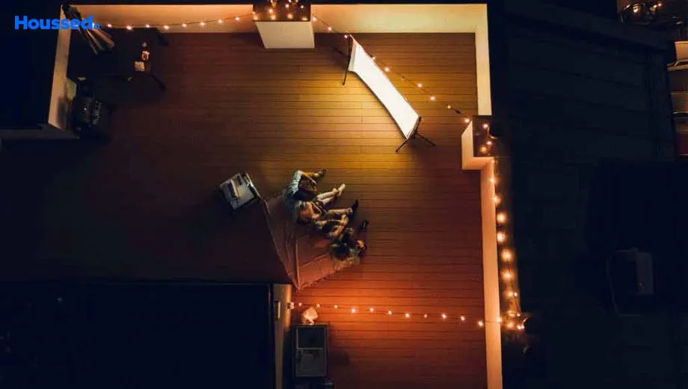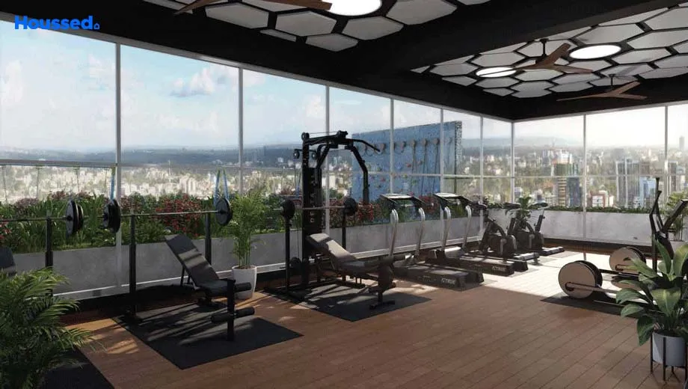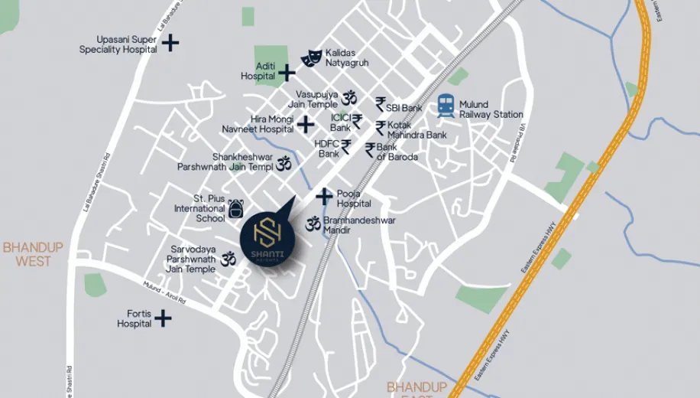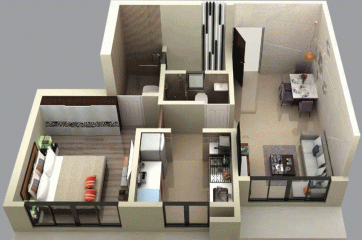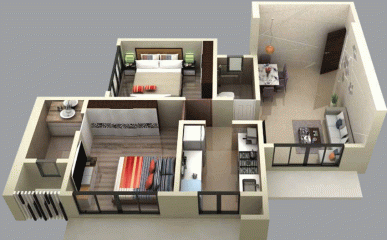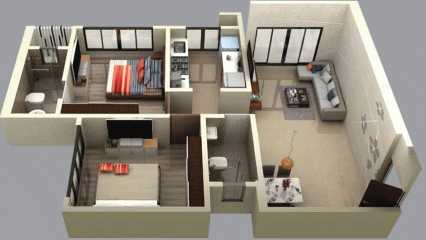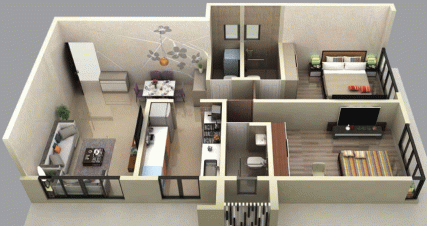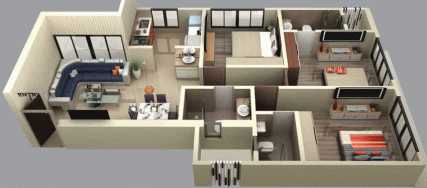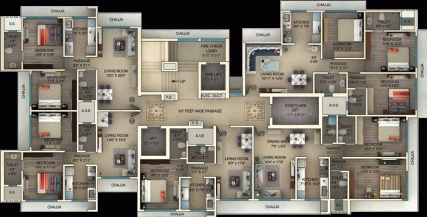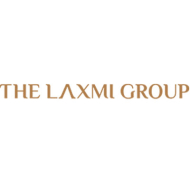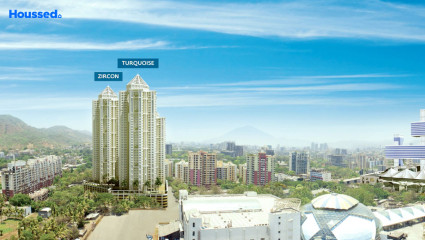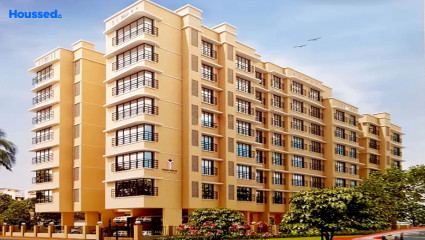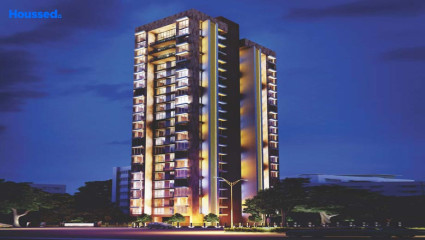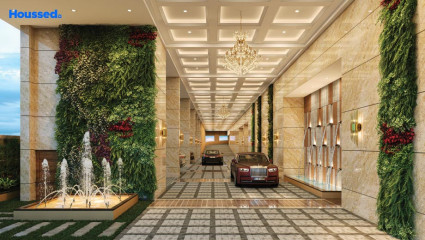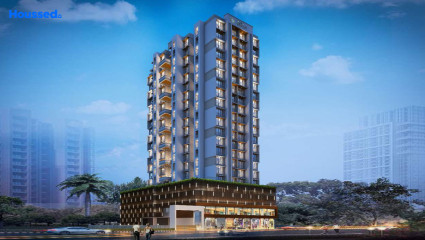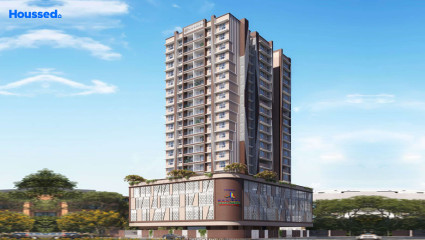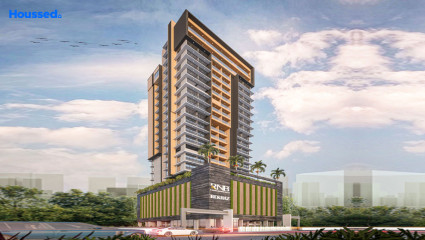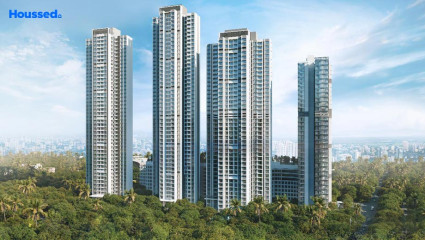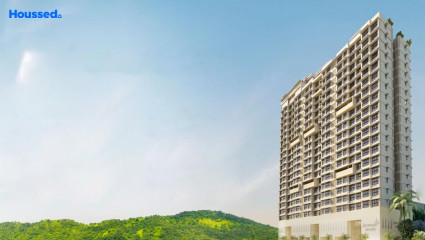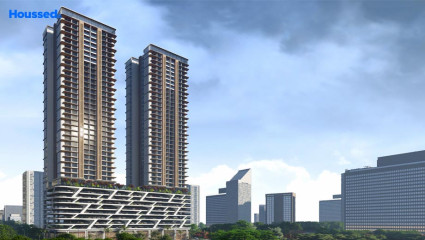Laxmi Shanti Heights
₹ 1.3 Cr - 2.5 Cr
Property Overview
- 1, 2, 3 BHKConfiguration
- 455 - 860 Sq ftCarpet Area
- Under DevelopmentStatus
- December 2024Rera Possession
- 47 UnitsNumber of Units
- 20 FloorsNumber of Floors
- 1 TowersTotal Towers
- 0.42 AcresTotal Area
Key Features of Laxmi Shanti Heights
- Rainwater Harvesting.
- Multi-Level Car Park.
- Multipurpose Court.
- Video Door Phones.
- Spacious Prime Location.
- 24-Hour CCTV Surveillance.
About Property
Shanti Heights a luxurious residential project from Laxmi Group, is located in one of Mumbai's most sought-after areas; Shanti Heights is a perfect combination of modern living and convenience. With easy access to major spots, this residential project promises extraordinary amenities, sustainability, and growth.
They understand you are looking for the perfect home to build your dream life, so they have meticulously planned Shanti Heights with you in mind. Here, you will find all the modern amenities you need to live a stylish and comfortable life.
Look no further than Shanti Heights to find the home of your dreams. A guarantee that you will be impressed with the quality of your new home. Our extraordinary standards and meticulously planned amenities will surely exceed your expectations. Be it a home or an investment, Shanti Heights is the right choice for all.
Configuration in Laxmi Shanti Heights
Carpet Area
455 sq.ft.
Price
₹ 1.30 Cr
Carpet Area
574 sq.ft.
Price
₹ 1.58 Cr
Carpet Area
641 sq.ft.
Price
₹ 1.78 Cr
Carpet Area
735 sq.ft.
Price
₹ 2.08 Cr
Carpet Area
859 sq.ft.
Price
₹ 2.46 Cr
Laxmi Shanti Heights Amenities
Convenience
- Wi-Fi Enabled
- Parking and transportation
- Intercom Facility
- Society Office
- Security
- Convenience Store
- Power Back Up
- Reflexology Path
- Yoga Room
- Meditation Zone
- Children Playing Zone
- Senior Citizen Sitting Area
- Senior Citizens' Walking Track
- High-Speed Elevators
Sports
- Badminton Court
- Gymnasium
- Kids Play Area
- Indoor Games
- Multipurpose Play Court
- Jogging Track
- Cycle Track
Leisure
- Community Club
- Indoor Kids' Play Area
- Indoor Games And Activities
- Vastu-compliant designs
- Star Gazing Zone
- Nature Walkway
Safety
- Cctv Surveillance
- Entrance Gate With Security
- Fire Fighting System
- 24/7 Security
Environment
- Themed Landscape Garden
- Eco Life
- Drip Irrigation System
- Rainwater Harvesting
Home Specifications
Interior
- Concealed Plumbing
- Modular kitchen
- Premium sanitary and CP fittings
- Vitrified tile flooring
- Stainless steel sink
- Anti-skid Ceramic Tiles
- Concealed Electrification
Explore Neighbourhood
4 Hospitals around your home
Fortis Hospital
Suyog Hospital & ICCU
Hira Mongi Navneet Hospital
Universal Multispeciality Hospital
4 Restaurants around your home
Hotel Pushpak Vihar
B Mad Restaurant
Chaayos
Pizza Caprina
4 Schools around your home
Sharon English High School
Vani Vidyalaya
Mulund Vidya Mandir
Vidya Bhavan Junior College
4 Shopping around your home
Marathon Max Mall
Tridev Shopping Mall
R Mall
Max
Map Location Laxmi Shanti Heights
 Loan Emi Calculator
Loan Emi Calculator
Loan Amount (INR)
Interest Rate (% P.A.)
Tenure (Years)
Monthly Home Loan EMI
Principal Amount
Interest Amount
Total Amount Payable
The Laxmi Group
The Laxmi Group is a synonym of quality and excellence. It has become a benchmark in building and real estate development. The company has been curating exceptional construction for nearly 17 years. The company has received immense respect for delivering the best projects to its clients. This achievement has given them happy clients in return.
The company has delivered almost 8 projects in Mumbai, such as Laxmi Raajvilas, Laxmi Annex, Laxmi Shrushti, and many more such high-end projects. The Laxmi Group believes in delivering the best business practices and adhering to them to make a strong market position in the real estate world. Their only vision is to provide the customers with the perfect sweet homes or living spaces and the joy of living with the homeowners. Their fundamental values include transparency, accessibility, and honesty, which sets them apart.
Ongoing Projects
5Completed Project
8Total Projects
13
FAQs
What is the Price Range in Laxmi Shanti Heights?
₹ 1.3 Cr - 2.5 Cr
Does Laxmi Shanti Heights have any sports facilities?
Laxmi Shanti Heights offers its residents Badminton Court, Gymnasium, Kids Play Area, Indoor Games, Multipurpose Play Court, Jogging Track, Cycle Track facilities.
What security features are available at Laxmi Shanti Heights?
Laxmi Shanti Heights hosts a range of facilities, such as Cctv Surveillance, Entrance Gate With Security, Fire Fighting System, 24/7 Security to ensure all the residents feel safe and secure.
What is the location of the Laxmi Shanti Heights?
The location of Laxmi Shanti Heights is Mulund West, Mumbai.
Where to download the Laxmi Shanti Heights brochure?
The brochure is the best way to get detailed information regarding a project. You can download the Laxmi Shanti Heights brochure here.
What are the BHK configurations at Laxmi Shanti Heights?
There are 1 BHK, 2 BHK, 3 BHK in Laxmi Shanti Heights.
Is Laxmi Shanti Heights RERA Registered?
Yes, Laxmi Shanti Heights is RERA Registered. The Rera Number of Laxmi Shanti Heights is P51800032643.
What is Rera Possession Date of Laxmi Shanti Heights?
The Rera Possession date of Laxmi Shanti Heights is December 2024
How many units are available in Laxmi Shanti Heights?
Laxmi Shanti Heights has a total of 47 units.
What flat options are available in Laxmi Shanti Heights?
Laxmi Shanti Heights offers 1 BHK flats in sizes of 455 sqft , 2 BHK flats in sizes of 574 sqft , 641 sqft , 735 sqft , 3 BHK flats in sizes of 859 sqft
How much is the area of 1 BHK in Laxmi Shanti Heights?
Laxmi Shanti Heights offers 1 BHK flats in sizes of 455 sqft.
How much is the area of 2 BHK in Laxmi Shanti Heights?
Laxmi Shanti Heights offers 2 BHK flats in sizes of 574 sqft, 641 sqft, 735 sqft.
How much is the area of 3 BHK in Laxmi Shanti Heights?
Laxmi Shanti Heights offers 3 BHK flats in sizes of 859 sqft.
What is the price of 1 BHK in Laxmi Shanti Heights?
Laxmi Shanti Heights offers 1 BHK of 455 sqft at Rs. 1.3 Cr
What is the price of 2 BHK in Laxmi Shanti Heights?
Laxmi Shanti Heights offers 2 BHK of 574 sqft at Rs. 1.58 Cr, 641 sqft at Rs. 1.78 Cr, 735 sqft at Rs. 2.08 Cr
What is the price of 3 BHK in Laxmi Shanti Heights?
Laxmi Shanti Heights offers 3 BHK of 859 sqft at Rs. 2.46 Cr
Top Projects in Mulund West
- Oberoi Enigma
- Nirmal Zircon
- Sumit Arcenciel
- A&O Excellente
- D.H. Aagman Residency
- Kalpataru Elitus
- Morphosis Adagio
- Vikas Pallazo
- Shreeji Harmony
- Oberoi Eternia
- Piramal Revanta
- Wadhwa Passcode Ultimous
- Shreejee Passcode Paradise
- Transcon Tirumala Habitats
- Maniisha Chandraprabha
- Prestige Siesta - The Prestige City
- Runwal Pinnacle
- Ashar Maple
- Shree Krushna Tower
- Pinal Pramukh Krupa
- Metro Saraswati Paradise
- The Wadhwa Solis
- Maverick Om Laxmi Sadan
- Marathon Sunset Gardens
- Shreejee Mrugarchana
- S Class Homes - Piramal Revanta
- Marathon Eminence
- Laxmi Shanti Heights
- Vikas 11
- Shraddha Priva
- Ashoka Eastern Heights
- Sainath Yamuna Heights
- L&T Rejuve 360
- Prestige Bellanza
- Sunny Splendour
- R Rekhaz
- Wadhwa Codename Winwin
- Marathon Ekveera
- Prem Zephyr
- Runwal Sanctuary
- Rudani The Orchid
- Marathon Millennia
- Sheth Montana
- Nirmal One Mumbai
- Atlanta Malhaar Guide
- Ashray Jaswanti Woods
- Montana Blissberg
- Marathon Zaver Arcade
© 2023 Houssed Technologies Pvt Ltd. All rights reserved.

