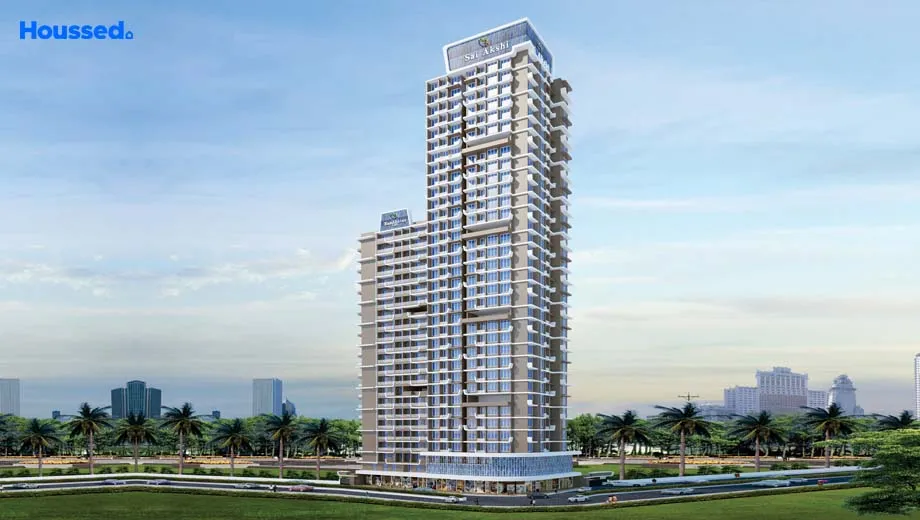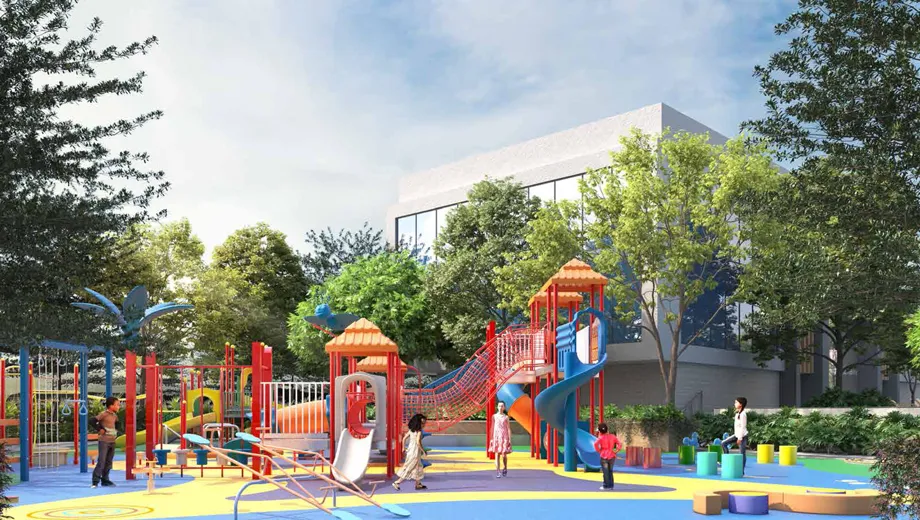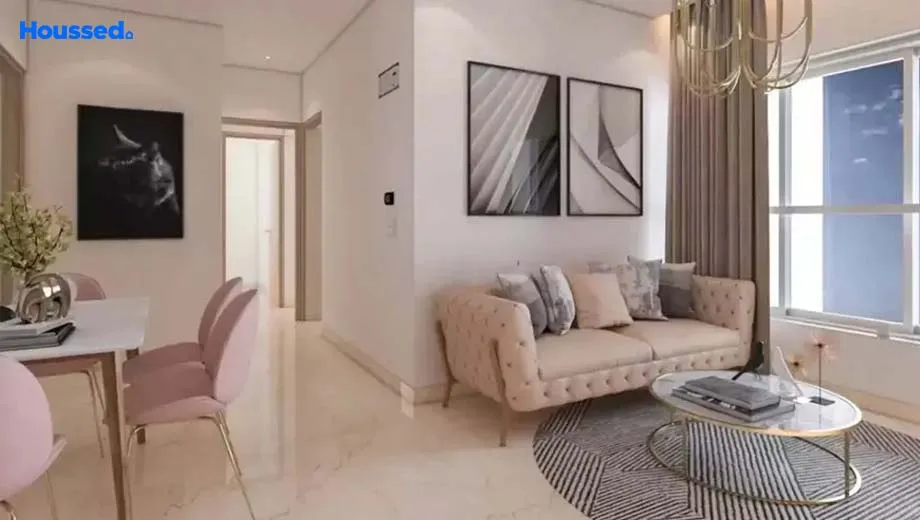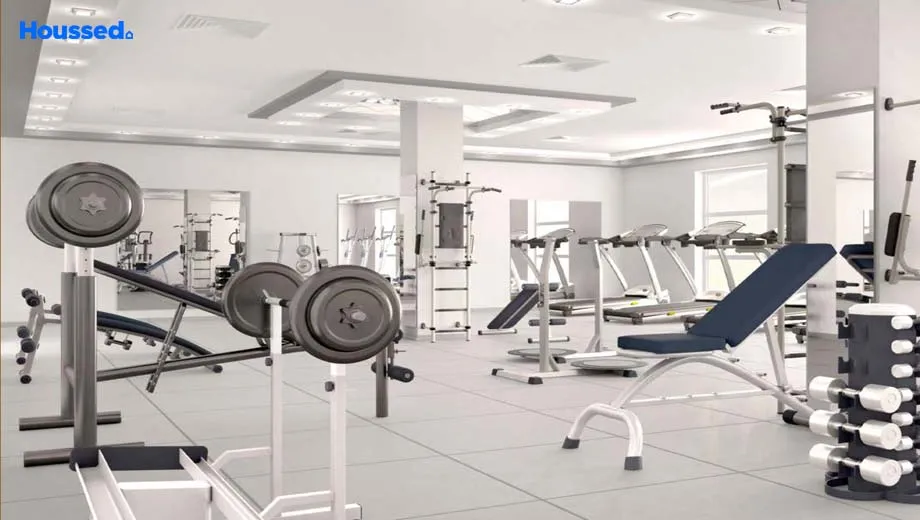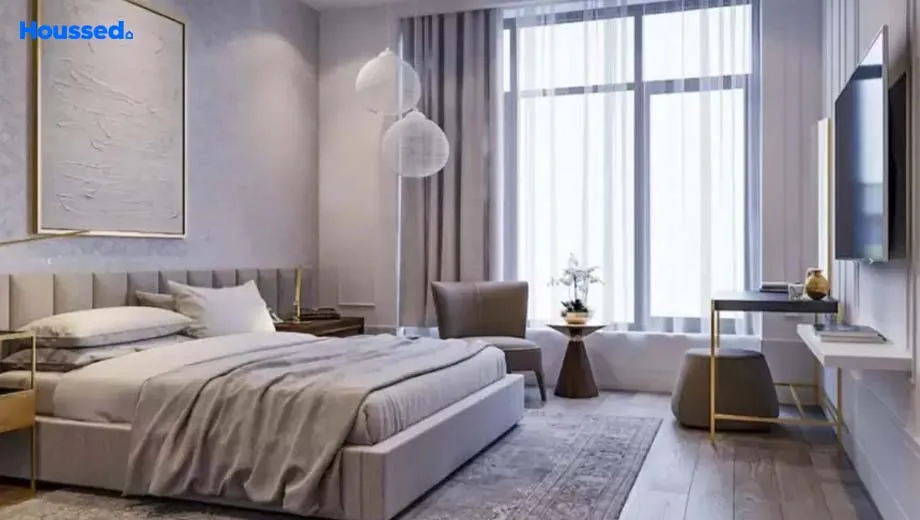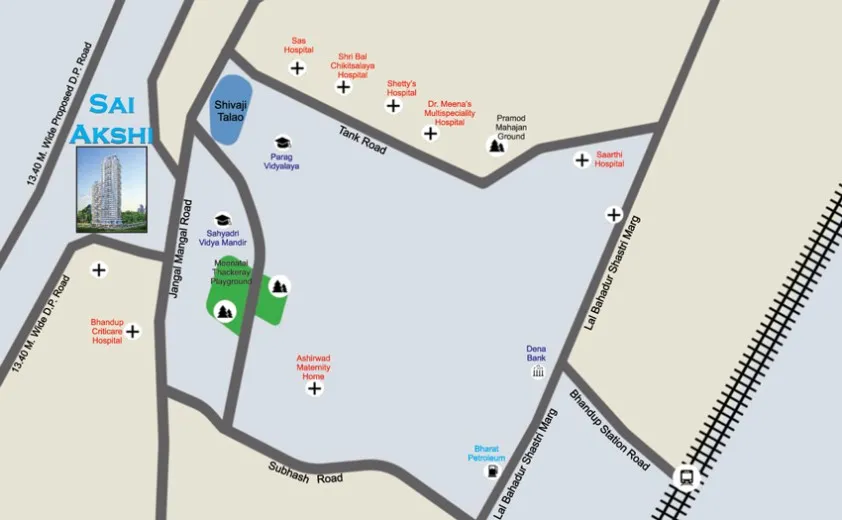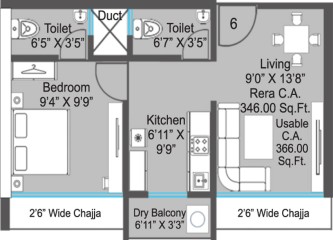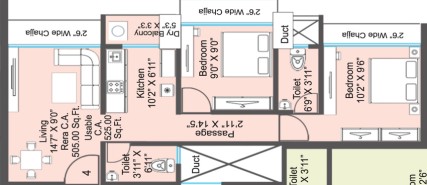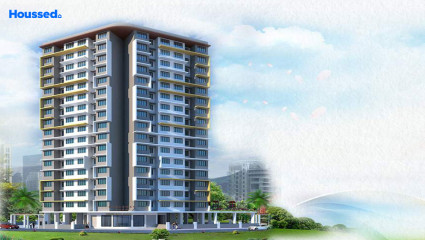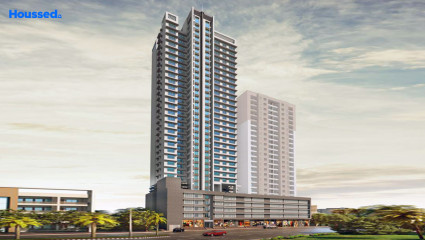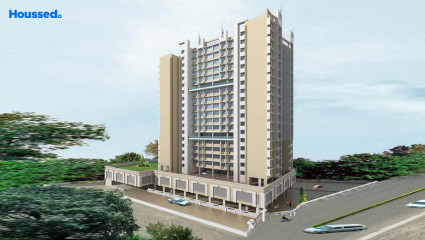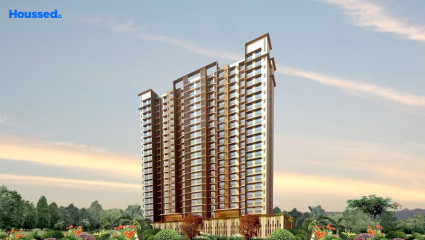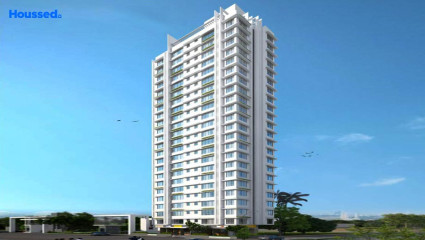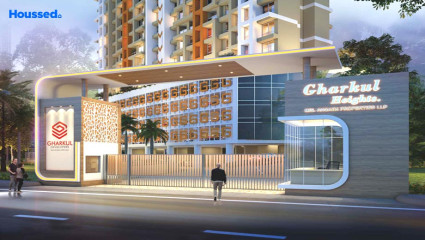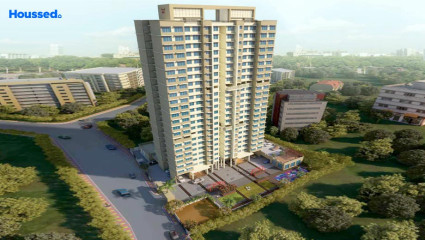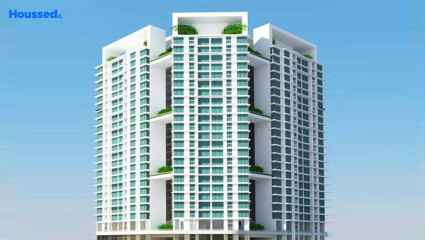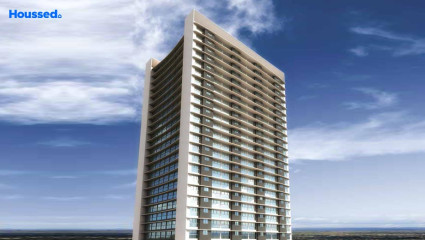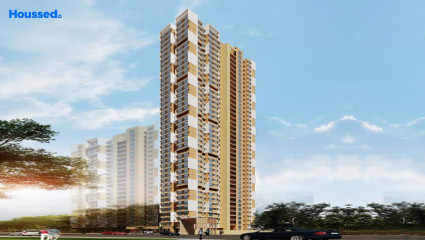UVK Sai Akshi
₹ 75 L - 1.2 Cr
Property Overview
- 1, 2 BHKConfiguration
- 345 - 525 Sq ftCarpet Area
- NewStatus
- December 2026Rera Possession
- 177 UnitsNumber of Units
- 28 FloorsNumber of Floors
- 1 TowersTotal Towers
- 0.71 AcresTotal Area
Key Features of UVK Sai Akshi
- Properly Ventilated.
- Spacious And Luxury Rooms.
- Stylish Apartment.
- Scenic Views.
- Play Amenities.
- Modern Community Living.
About Property
Sai Akshi by UVK Group is a luxurious residential project in Bhandup, Mumbai. Developed with modern architecture and amenities, this project is designed to provide residents with a comfortable lifestyle. This project has modern amenities and facilities such as a grand entrance lobby, swimming pool, gymnasium, jogging track, children's playground, power backup, water supply, intercom facility, 24-hour security, and ample parking space.
The project is located near shopping malls, retail outlets, entertainment hubs, hospitals, schools, colleges, and other essential public amenities. With easy accessibility to major destinations in the city, Sai Akshi ensures a convenient travel experience for its residents.
UVK Group has developed this project with the finest quality construction materials and the latest technologies to provide its residents with a living experience of comfort and convenience. This project is truly an excellent value for money and is ideal for those seeking a luxurious lifestyle.
Configuration in UVK Sai Akshi
Carpet Area
346 sq.ft.
Price
₹ 79 L
Carpet Area
525 sq.ft.
Price
₹ 1.14 Cr
UVK Sai Akshi Amenities
Convenience
- Power Back Up
- Yoga Room
- Meditation Zone
- Children Playing Zone
- Senior Citizen Sitting Area
- Parking and transportation
- Multipurpose Hall
- Society Office
- Intercom Facility
- Convenience Store
- Lift
- Security
Sports
- Indoor Games
- Multipurpose Play Court
- Jogging Track
- Cycle Track
- Gymnasium
- Kids Play Area
Leisure
- Community Club
- Indoor Kids' Play Area
- Indoor Games And Activities
- Vastu-compliant designs
- Nature Walkway
Safety
- Fire Fighting System
- Earthquake-resistant
- 24/7 Security
- Rcc Structure
- Cctv Surveillance
- Entrance Gate With Security
Environment
- Themed Landscape Garden
- Mo Sewage Treatment Plant
- Eco Life
- Drip Irrigation System
Home Specifications
Interior
- Modular kitchen
- Cp Fittings - Jaquar
- Premium sanitary and CP fittings
- Aluminium sliding windows
- Vitrified tile flooring
- Stainless steel sink
- Gypsum-finished Walls
- Anti-skid Ceramic Tiles
- American Sanitary Wares
- Concealed Electrification
- Marble flooring
- Concealed Plumbing
- Wooden flooring
- Granite Countertop
Explore Neighbourhood
4 Hospitals around your home
Madhu Hospital
The Bone Clinic
SAS Hospital
Trivedi Hospital
4 Restaurants around your home
Chefwala
Pushpak Vihar
Sanjraj
Mad Over Donuts
4 Schools around your home
Parag Vidyalaya
Sahayadri Vidya Mandir
NES High School
Ycs School
4 Shopping around your home
Magnet Mall
Leo Mall
R Galleria
My Jio Store
Map Location UVK Sai Akshi
 Loan Emi Calculator
Loan Emi Calculator
Loan Amount (INR)
Interest Rate (% P.A.)
Tenure (Years)
Monthly Home Loan EMI
Principal Amount
Interest Amount
Total Amount Payable
UVK Group
UVK Group is a real estate developer that operates in both the residential and commercial sectors. The company is also involved in the redevelopment of properties. With a focus on delivering high-quality projects, UVK Group has developed a reputation for excellence in the real estate industry. The company's portfolio includes a range of residential and commercial properties, as well as properties that have been redeveloped to meet the needs of modern buyers.
UVK Group is committed to providing its customers with homes and commercial spaces that are not only functional but also aesthetically pleasing. The company's projects are known for their modern amenities, quality construction, and prime locations. The company's team of experienced professionals works closely with customers to understand their needs and preferences and provide them with customized solutions.
FAQs
What is the Price Range in UVK Sai Akshi?
₹ 75 L - 1.2 Cr
Does UVK Sai Akshi have any sports facilities?
UVK Sai Akshi offers its residents Indoor Games, Multipurpose Play Court, Jogging Track, Cycle Track, Gymnasium, Kids Play Area facilities.
What security features are available at UVK Sai Akshi?
UVK Sai Akshi hosts a range of facilities, such as Fire Fighting System, Earthquake-resistant, 24/7 Security, Rcc Structure, Cctv Surveillance, Entrance Gate With Security to ensure all the residents feel safe and secure.
What is the location of the UVK Sai Akshi?
The location of UVK Sai Akshi is Bhandup West, Mumbai.
Where to download the UVK Sai Akshi brochure?
The brochure is the best way to get detailed information regarding a project. You can download the UVK Sai Akshi brochure here.
What are the BHK configurations at UVK Sai Akshi?
There are 1 BHK, 2 BHK in UVK Sai Akshi.
Is UVK Sai Akshi RERA Registered?
Yes, UVK Sai Akshi is RERA Registered. The Rera Number of UVK Sai Akshi is P51800030330.
What is Rera Possession Date of UVK Sai Akshi?
The Rera Possession date of UVK Sai Akshi is December 2026
How many units are available in UVK Sai Akshi?
UVK Sai Akshi has a total of 177 units.
What flat options are available in UVK Sai Akshi?
UVK Sai Akshi offers 1 BHK flats in sizes of 346 sqft , 2 BHK flats in sizes of 525 sqft
How much is the area of 1 BHK in UVK Sai Akshi?
UVK Sai Akshi offers 1 BHK flats in sizes of 346 sqft.
How much is the area of 2 BHK in UVK Sai Akshi?
UVK Sai Akshi offers 2 BHK flats in sizes of 525 sqft.
What is the price of 1 BHK in UVK Sai Akshi?
UVK Sai Akshi offers 1 BHK of 346 sqft at Rs. 79 L
What is the price of 2 BHK in UVK Sai Akshi?
UVK Sai Akshi offers 2 BHK of 525 sqft at Rs. 1.14 Cr
Top Projects in Bhandup West
- Ashoka Grandeur
- Samarth Aura
- Ceear Land Primo
- Bhaichand Jainam Elysium
- Susharda Celestial
- Shraddha Evoque
- Samarth Srishti
- Rustomjee Bella
- Dp Star
- Srishti Pride
- Neptune Flying Kite
- Swaroop Marvel Gold
- Accel Belvedere
- Marathon Neo Skies
- Marathon Neovalley
- Eco Winds
- Gharkul Height
- Srishti Oasis
- Ajanta Airavat Horizon
- SV Shashwat Park
- Sudhanshu Aniraj Tower
- Shree Jay Krishna
- Marathon Neo Park
- UVK Sai Akshi
- Kalpataru Crest
- Srishti Micro
© 2023 Houssed Technologies Pvt Ltd. All rights reserved.

