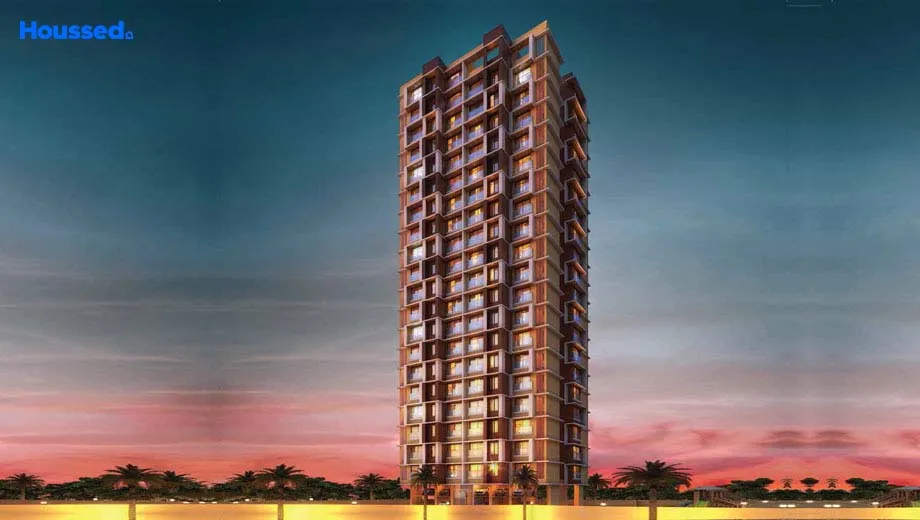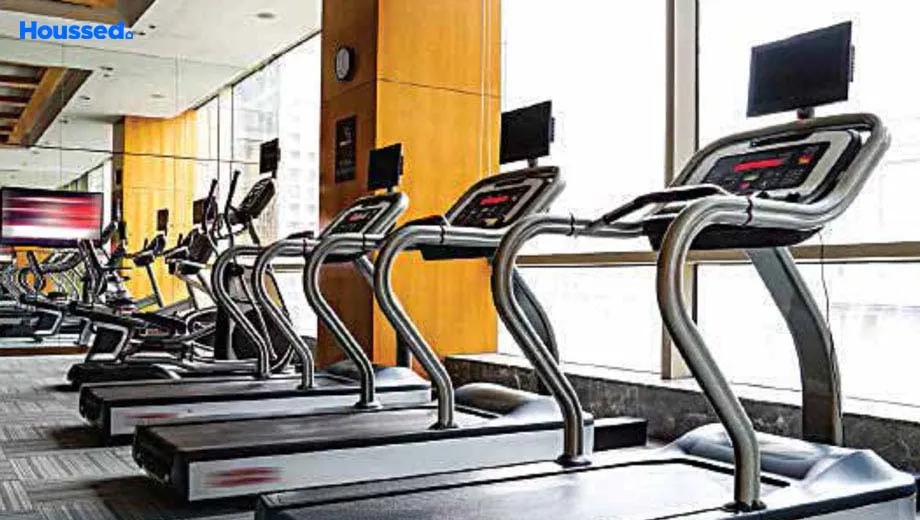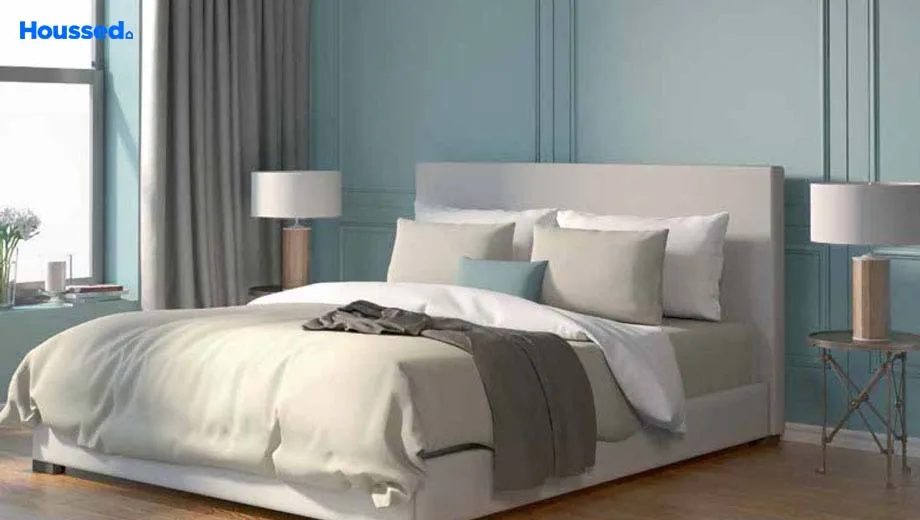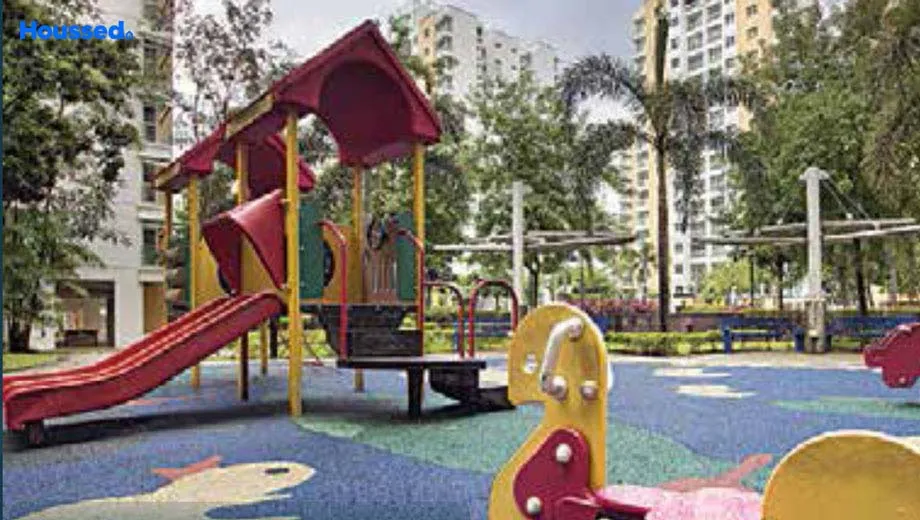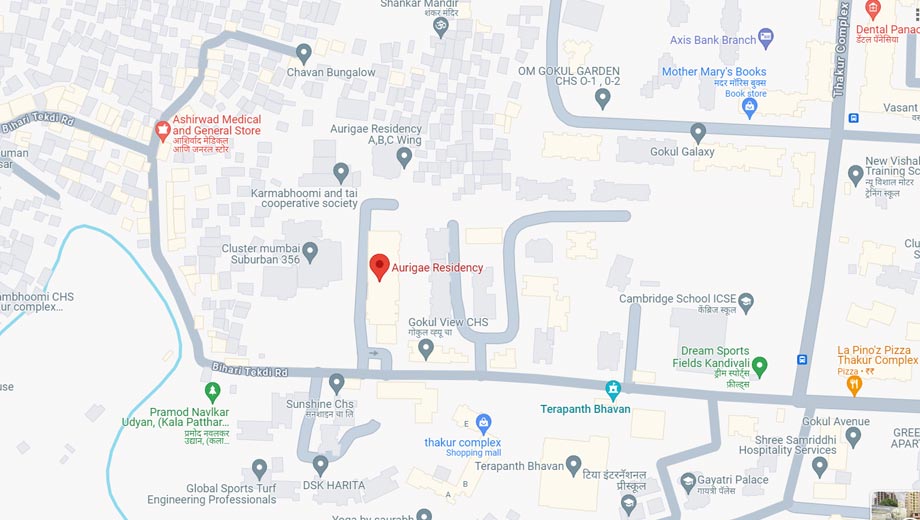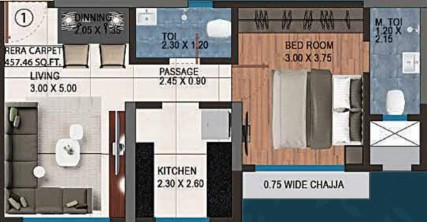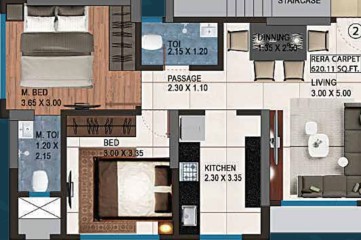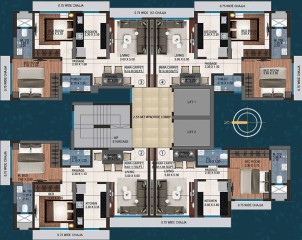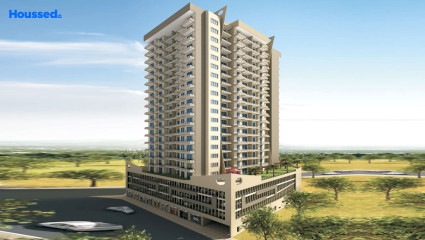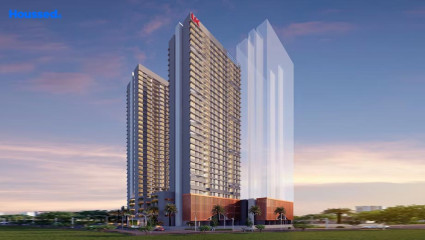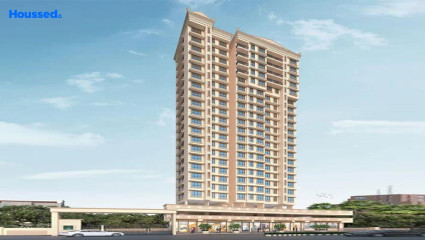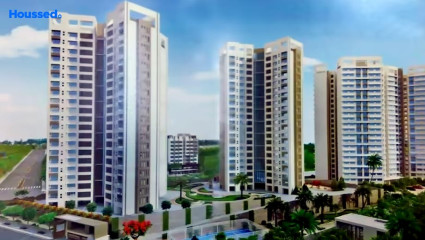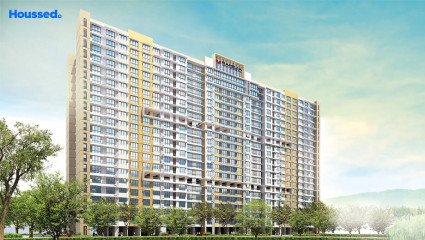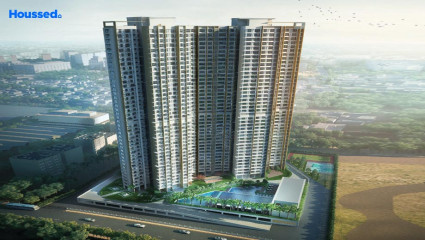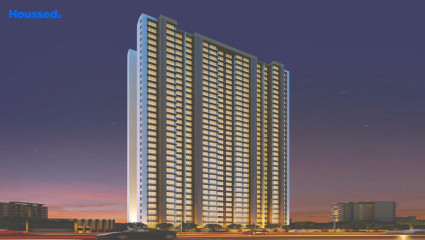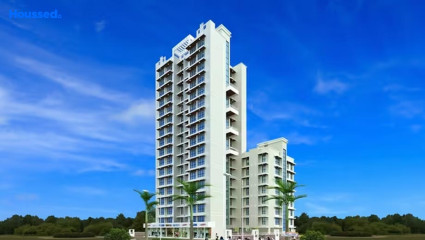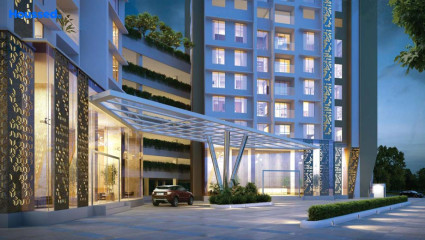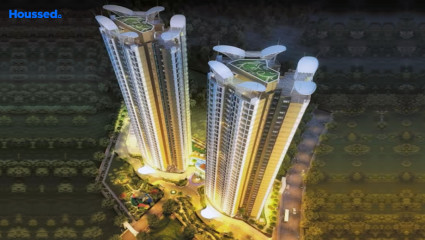Aurigae Residency
₹ 1.15 Cr - 1.7 Cr
Property Overview
- 1, 2 BHKConfiguration
- 455 - 620 Sq ftCarpet Area
- Ready To MoveStatus
- December 2023Rera Possession
- 79 UnitsNumber of Units
- 24 FloorsNumber of Floors
- 1 TowersTotal Towers
- 1.36 AcresTotal Area
Key Features of Aurigae Residency
- Prime Location.
- Thoughtfully Designed.
- Uncompromised Quality.
- Natural Views.
- Premium Lifestyle.
- Buzzing Neighborhood.
About Property
Aurigae Residency Phase 2 by Vaibhav Laxmi Builders and Developers, located in the suburbs of Mumbai, Kandivali, stands out in everyone's aspirations of their dream homes. Vaibhav Laxmi Builders and Developers endeavors to craft value homes that offer an upgrade to your lifestyle with uncompromised quality and by following a conservative approach!
The developers have come forward to offer spaces for all those residents who want to live in a prime living space. The project is thoughtfully built and is a rare example of architectural brilliance offering unparalleled spaces. Aurigae Residency allows you to be the epicenter of growth while staying peacefully at your abode.
The apartments are smartly built with home automation and modern security features to make you feel safe and peaceful in your space. Aurigae Residency Phase 2 offers the best connectivity and inculcates suburban local train stations, Mumbai International airport, schools, hospitals, malls, Sanjay Gandhi National Park, more than 50 companies, and more in its vicinity.
Configuration in Aurigae Residency
Carpet Area
457 sq.ft.
Price
₹ 1.15 Cr
Carpet Area
620 sq.ft.
Price
₹ 1.63 Cr
Aurigae Residency Amenities
Convenience
- Society Office
- Convenience Store
- Lift
- Power Back Up
- Solar Power
- Meditation Zone
- Children Playing Zone
- Senior Citizen Sitting Area
- Senior Citizens' Walking Track
- Parking and transportation
- Pergola With Seats
Sports
- Gymnasium
- Kids Play Area
- Indoor Games
- Jogging Track
- Cycle Track
Leisure
- Nature Walkway
- Community Club
- Indoor Kids' Play Area
- Indoor Games And Activities
- Vastu-compliant designs
Safety
- Cctv Surveillance
- Entrance Gate With Security
- Fire Fighting System
- Earthquake-resistant
- 24/7 Security
- Access Controlled Lift
Environment
- Rainwater Harvesting
- Themed Landscape Garden
- Mo Sewage Treatment Plant
- Eco Life
- Drip Irrigation System
Home Specifications
Interior
- Multi-stranded cables
- Modular kitchen
- Geyser Point
- Premium sanitary and CP fittings
- Laminated Flush Doors
- Aluminium sliding windows
- Vitrified tile flooring
- Stainless steel sink
- Anti-skid Ceramic Tiles
- Wash Basin
- Concealed Electrification
- Concealed Plumbing
Explore Neighbourhood
4 Hospitals around your home
Shree Sai Hospital
Alap Hospital
Sanjeevani Hospital
Sancheti Hospital
4 Restaurants around your home
Domino's Pizza
Cocobroma
Tibo Dalwada
Kusum Rolls
4 Schools around your home
Everest College
St. Lawrence Junior College
Thakur Public School
Oxford International School
4 Shopping around your home
Centrium Mall
Growels 101
Oberoi Mall
Thakur Mall
Map Location Aurigae Residency
 Loan Emi Calculator
Loan Emi Calculator
Loan Amount (INR)
Interest Rate (% P.A.)
Tenure (Years)
Monthly Home Loan EMI
Principal Amount
Interest Amount
Total Amount Payable
Vaibhavlaxmi Builder
Vaibhavlaxmi Builder is a real estate company with many decent projects. The quality they offer, along with user satisfaction, is perfect. The company has been functioning since 2009, and Vaibhavlaxmi Builders is a decent idea for accomplishing their dreamy projects. The company has received immense appreciation for delivering the best projects to its clients.
They have completed many remarkable service projects, such as Vaibhavlaxmi Address 51, Vaibhavlaxmi Royal Stone, Vaibhavlaxmi Central Park, and Vaibhavlaxmi Valerila that have brought a revolution in the real estate world. Vaibhavlaxmi Builders believes in delivering the best practices to fulfil the client's requirements.
Ongoing Projects
12Completed Project
16Total Projects
28
FAQs
What is the Price Range in Aurigae Residency?
₹ 1.15 Cr - 1.7 Cr
Does Aurigae Residency have any sports facilities?
Aurigae Residency offers its residents Gymnasium, Kids Play Area, Indoor Games, Jogging Track, Cycle Track facilities.
What security features are available at Aurigae Residency?
Aurigae Residency hosts a range of facilities, such as Cctv Surveillance, Entrance Gate With Security, Fire Fighting System, Earthquake-resistant, 24/7 Security, Access Controlled Lift to ensure all the residents feel safe and secure.
What is the location of the Aurigae Residency?
The location of Aurigae Residency is Kandivali East, Mumbai.
Where to download the Aurigae Residency brochure?
The brochure is the best way to get detailed information regarding a project. You can download the Aurigae Residency brochure here.
What are the BHK configurations at Aurigae Residency?
There are 1 BHK, 2 BHK in Aurigae Residency.
Is Aurigae Residency RERA Registered?
Yes, Aurigae Residency is RERA Registered. The Rera Number of Aurigae Residency is P51800019096.
What is Rera Possession Date of Aurigae Residency?
The Rera Possession date of Aurigae Residency is December 2023
How many units are available in Aurigae Residency?
Aurigae Residency has a total of 79 units.
What flat options are available in Aurigae Residency?
Aurigae Residency offers 1 BHK flats in sizes of 457 sqft , 2 BHK flats in sizes of 620 sqft
How much is the area of 1 BHK in Aurigae Residency?
Aurigae Residency offers 1 BHK flats in sizes of 457 sqft.
How much is the area of 2 BHK in Aurigae Residency?
Aurigae Residency offers 2 BHK flats in sizes of 620 sqft.
What is the price of 1 BHK in Aurigae Residency?
Aurigae Residency offers 1 BHK of 457 sqft at Rs. 1.15 Cr
What is the price of 2 BHK in Aurigae Residency?
Aurigae Residency offers 2 BHK of 620 sqft at Rs. 1.63 Cr
Top Projects in Kandivali East
- Sethia Pride
- Kaustubh Vistaris
- Shapoorji Pallonji Astron
- Kalpataru Elegante
- Mahindra Lifespaces Roots
- Rajesh White City
- Radheshyam Aspire
- SD Epsilon Tower
- Sethia Aashray
- Sambhav Tsaaya
- SD Siennaa
- Yogsiddhi Sumukh Hills
- Mahindra Vista
- Chaitanya The Greens
- UK Luxecity
- Yogsiddhi Palkhi Roha
- Wadhwa Orchard
- Palkhi Sara
- Kalpataru Vienta
- Samarpan Gold Mist
- Raheja Reflections Eternity
- Aurigae Residency
- Gundecha Greens
- Goodwill Kanchangiri
- Lodha Woods
- Enso Sanza
- Shapoorji Aquila Sarova
- Godrej Tranquil
- Mahaveer Solitaire Edge
- Acme Oasis
- Viceroy Prive
- Sea Princess Gundecha Trillium
- Evershine Crown
- Viceroy Savana
- Godrej Nest
- UK Iridium
- Kaustubh Vanrai
- Tirupathi The Windsor
- UK Vedic Heights
- Darshan Paton Towers
© 2023 Houssed Technologies Pvt Ltd. All rights reserved.

