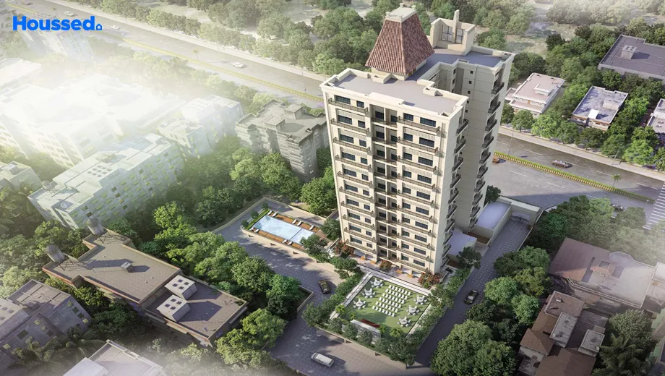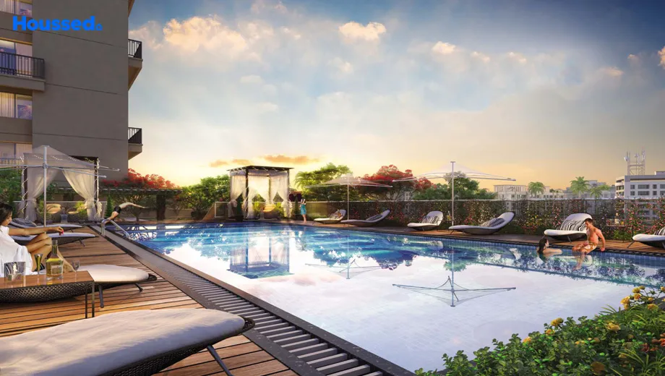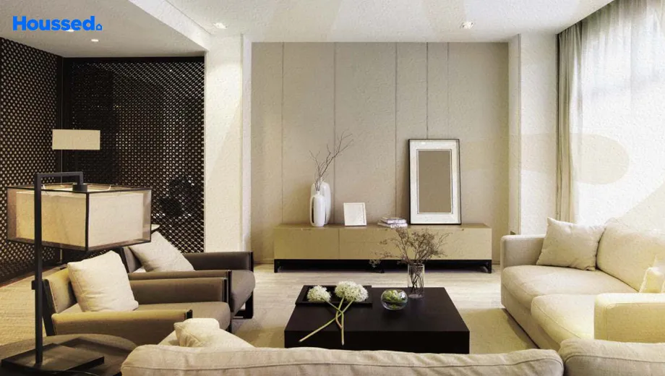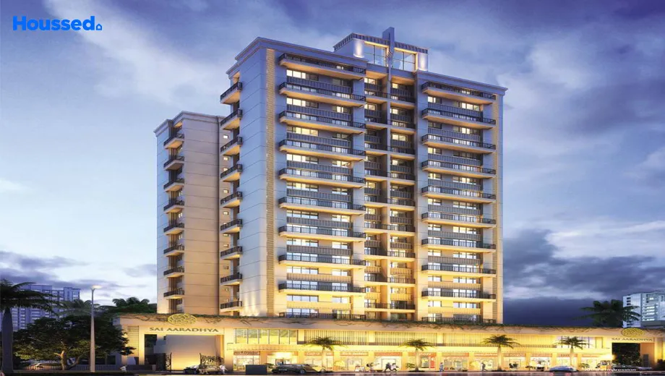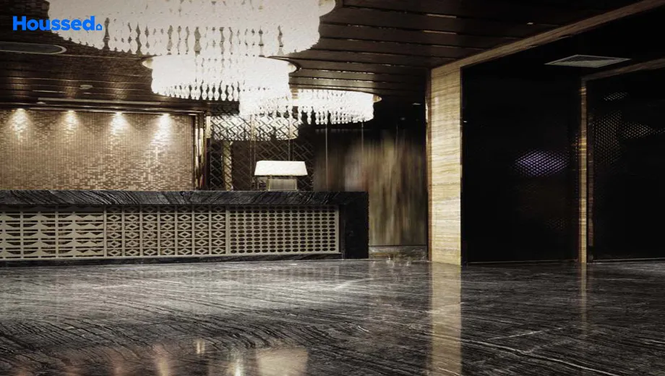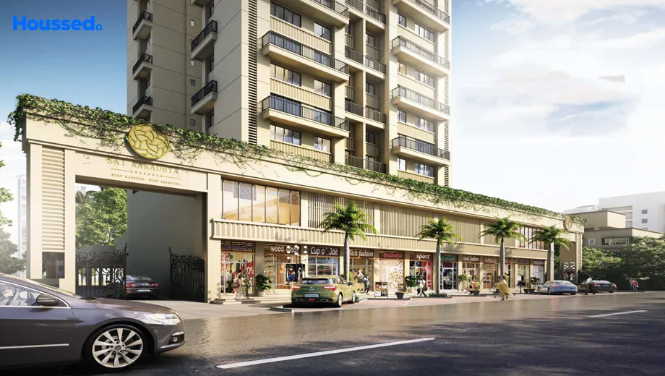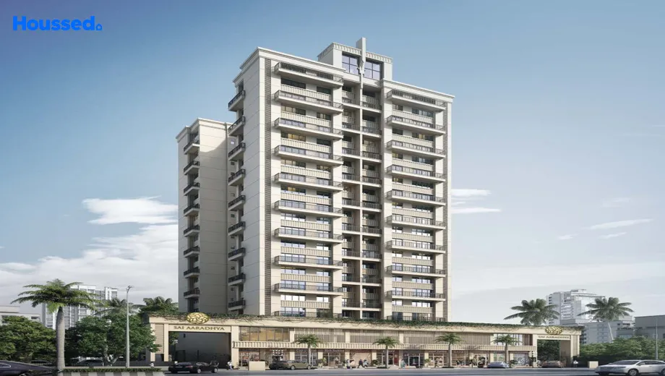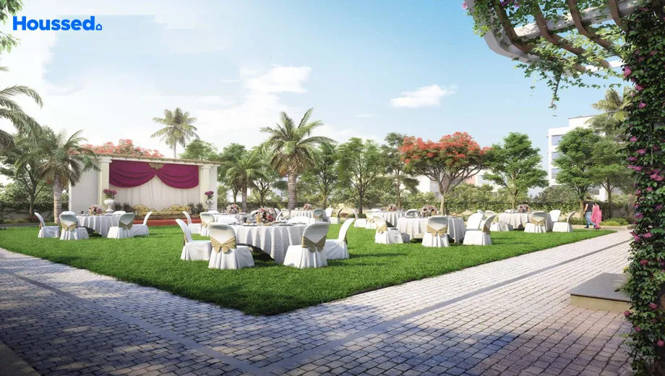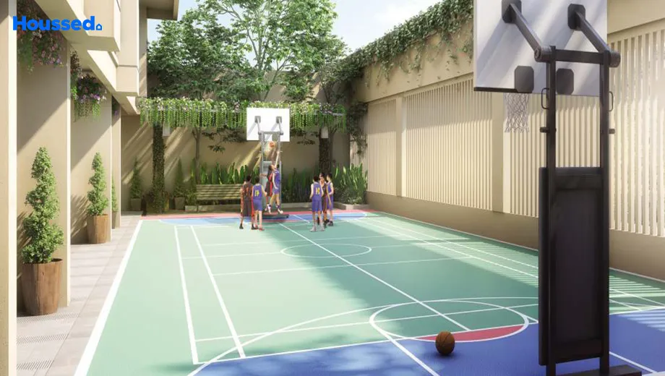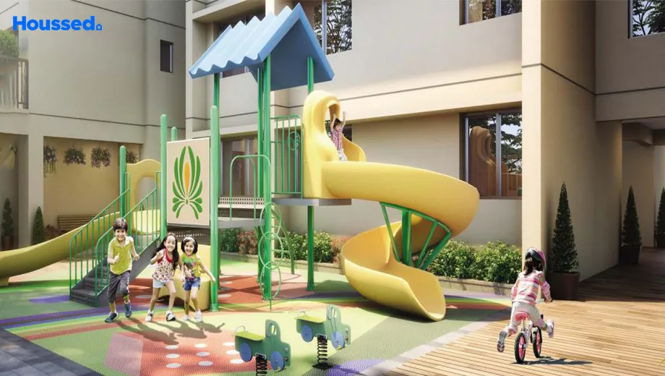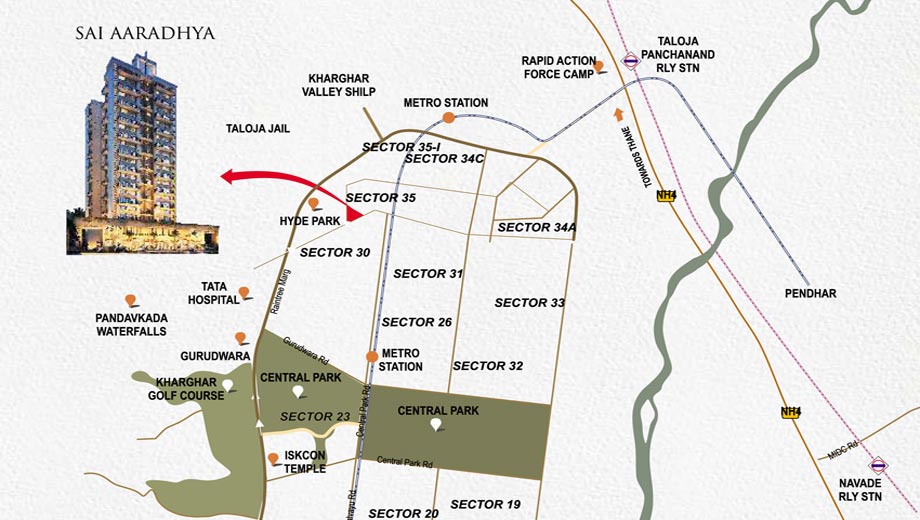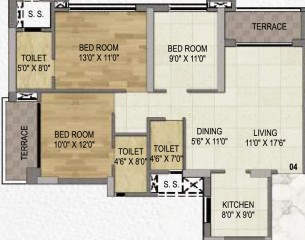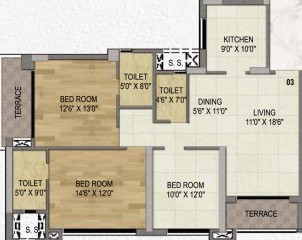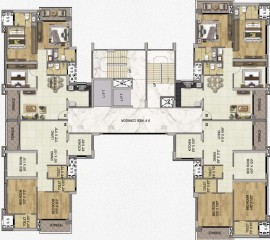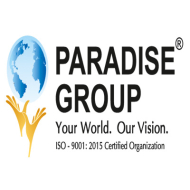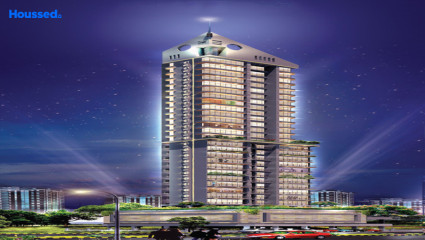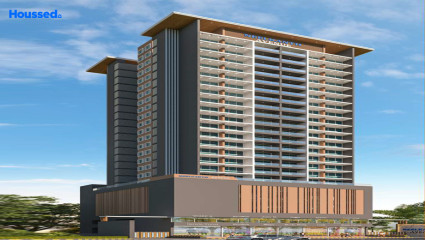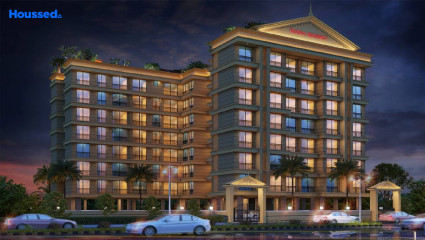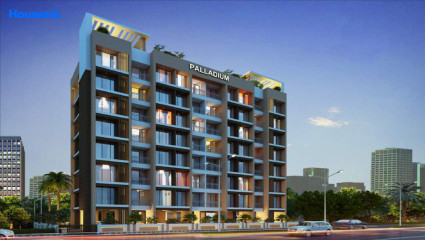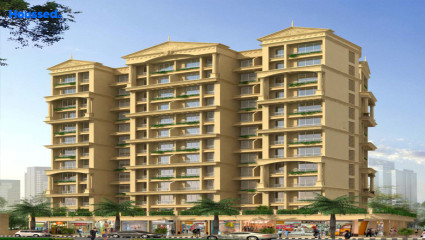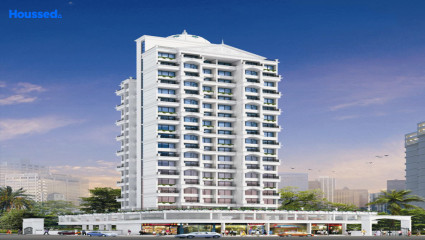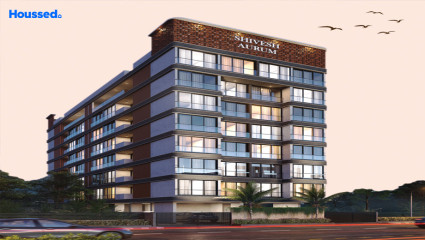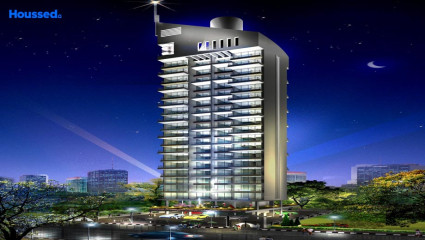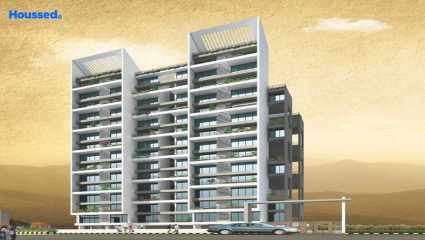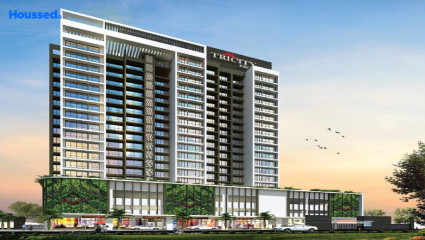Paradise Sai Aaradhya
₹ 2.15 Cr - 2.5 Cr
Property Overview
- 3 BHKConfiguration
- 1150 - 1320 Sq ftCarpet Area
- Under DevelopmentStatus
- June 2024Rera Possession
- 80 UnitsNumber of Units
- 21 FloorsNumber of Floors
- 1 TowersTotal Towers
- 1.25 AcresTotal Area
Key Features of Paradise Sai Aaradhya
- High Security.
- Digital Lock Main Door.
- Methodically Ample Parking.
- Generator Backup.
- Hi-Speed Elevators.
- Equipped Gym.
About Property
Developed by the Paradise Group, Sai Aradhya is a stunning residential project known for its architectural detailing. Located in the central location of Kharghar, Navi Mumbai, the project offers residents a luxurious lifestyle with a range of unmatched amenities.
One of the notable features of the project is its extraordinary podium facilities. You'll find a play area for children, a meditation area for a peaceful sit-down, and a sitting area for senior citizens. These facilities allow residents to enjoy a well-rounded lifestyle and will enable them to bond with their community. The project's location is also ideal, close to important places such as malls, schools, hotels, and banks.
Overall, Sai Aradhya is a fantastic choice for anyone looking for a luxurious lifestyle in a prime location. With its amenities, architectural detailing, and easy access to essential places in the city, it is truly a celebration of home and lifestyle.
Configuration in Paradise Sai Aaradhya
Carpet Area
1156 sq.ft.
Price
₹ 2.18 Cr
Carpet Area
1315 sq.ft.
Price
₹ 2.44 Cr
Paradise Sai Aaradhya Amenities
Convenience
- Fire Fighting System
- Lift
- Security
- Yoga Room
- Children Playing Zone
- Senior Citizen Sitting Area
- Common Toilet
Sports
- Multipurpose Play Court
- Jogging Track
- Gymnasium
- Kids Play Area
Leisure
- Community Club
- Recreation/Kids Club
- Swimming Pool
- Study Library
Safety
- Cctv For Common Areas
- Entrance Gate With Security
- Club House
- Reserved Parking
- Maintenance Staff
- Cctv Surveillance
Environment
- Themed Landscape Garden
- Mo Sewage Treatment Plant
- Eco Life
- Drip Irrigation System
Home Specifications
Interior
- TV Point
- Acrylic Emulsion Paint
- Dado Tiles
- Premium sanitary and CP fittings
- Aluminium sliding windows
- Vitrified tile flooring
- Stainless steel sink
- Anti-skid Ceramic Tiles
Explore Neighbourhood
4 Hospitals around your home
Happy Joints
Drashti Eye Hospital
Kharghar Medicity Hospital
Sanjeevani Hospital
4 Restaurants around your home
Royal Rasoi
Zohra
Singh Saab
Cafe Monza
4 Schools around your home
Apeejay School
Vishwajyot High School & Preschool
Podar Jumbo Kids
Ryan International School
4 Shopping around your home
Little World Mall
Paradise Mall
Prime Mall
Raghuleela Mall
Map Location Paradise Sai Aaradhya
 Loan Emi Calculator
Loan Emi Calculator
Loan Amount (INR)
Interest Rate (% P.A.)
Tenure (Years)
Monthly Home Loan EMI
Principal Amount
Interest Amount
Total Amount Payable
Paradise Group
Posing an elegant touch of culture in high-end luxuries and being a perfect specimen of the beauty & quality, developments by Paradise Group make this world better place live. Three decades of their journey bring in an uncompromisable value of customer centricity by consistently refining their practices. Sincere efforts by Paradise Group to put together aspirations into reality make them the sheer creator of magnificence.
Building a community that adds value to the lives of individuals and exploring the concepts of innovation and the latest trends, Paradise Group is on its way to becoming more successful through projects like Sai World Dreams and Sai Sun city.
Ongoing Projects
10Completed Project
2Total Projects
12
FAQs
What is the Price Range in Paradise Sai Aaradhya?
₹ 2.15 Cr - 2.5 Cr
Does Paradise Sai Aaradhya have any sports facilities?
Paradise Sai Aaradhya offers its residents Multipurpose Play Court, Jogging Track, Gymnasium, Kids Play Area facilities.
What security features are available at Paradise Sai Aaradhya?
Paradise Sai Aaradhya hosts a range of facilities, such as Cctv For Common Areas, Entrance Gate With Security, Club House, Reserved Parking, Maintenance Staff, Cctv Surveillance to ensure all the residents feel safe and secure.
What is the location of the Paradise Sai Aaradhya?
The location of Paradise Sai Aaradhya is Kharghar, Sector 35F, Navi Mumbai.
Where to download the Paradise Sai Aaradhya brochure?
The brochure is the best way to get detailed information regarding a project. You can download the Paradise Sai Aaradhya brochure here.
What are the BHK configurations at Paradise Sai Aaradhya?
There are 3 BHK in Paradise Sai Aaradhya.
Is Paradise Sai Aaradhya RERA Registered?
Yes, Paradise Sai Aaradhya is RERA Registered. The Rera Number of Paradise Sai Aaradhya is P52000021572.
What is Rera Possession Date of Paradise Sai Aaradhya?
The Rera Possession date of Paradise Sai Aaradhya is June 2024
How many units are available in Paradise Sai Aaradhya?
Paradise Sai Aaradhya has a total of 80 units.
What flat options are available in Paradise Sai Aaradhya?
Paradise Sai Aaradhya offers 3 BHK flats in sizes of 1156 sqft , 1315 sqft
How much is the area of 3 BHK in Paradise Sai Aaradhya?
Paradise Sai Aaradhya offers 3 BHK flats in sizes of 1156 sqft, 1315 sqft.
What is the price of 3 BHK in Paradise Sai Aaradhya?
Paradise Sai Aaradhya offers 3 BHK of 1156 sqft at Rs. 2.18 Cr, 1315 sqft at Rs. 2.44 Cr
Top Projects in Kharghar
- Sairama Signature
- Kasturi Regius
- Rachana Enclave
- Ravechi Shreeji Divine
- Tricity Symphony
- RD Parvati Heritage
- Vinay Vivanta
- Aavishkaar Crest
- NMS One 27
- Sai icon
- RS Exotica
- Juhi Niharika Absolute
- Shivesh Aurum
- Metro Regents Park
- Patel Rudra Palace
- Tricity Pristine
- Paradise Sai Aaradhya
- Jai Satyam Seven Skies
- Shreeji Today Royal
- Arihant Aalishan
- Sai Symphony
- Shree Chamunda Damodarpriya
- Tricity Eros
- Varsha Balaji Park
- Passcode Maha Ghar
- Neelkanth Avenue
- Today Global Mangalam
- Rudra Regency
- Sai World Empire
- Today Global Anandam II
- Gami Vivona
- Today Royal Aikyam
- Vishwa Hans
- Arihant Clan Aalishan
- Satyam Codename Next Level
- Pushpak Palladium
© 2023 Houssed Technologies Pvt Ltd. All rights reserved.

