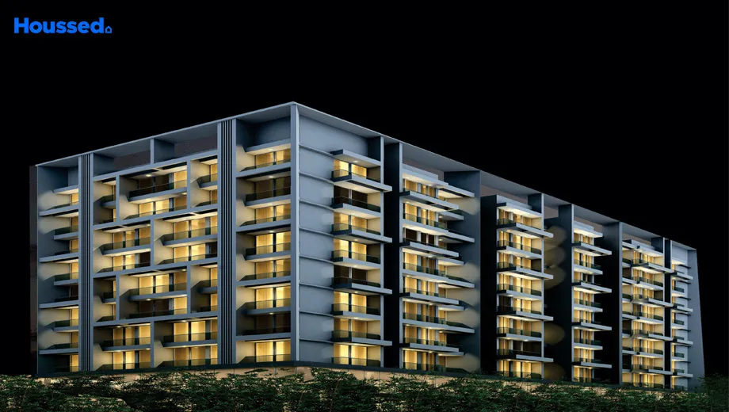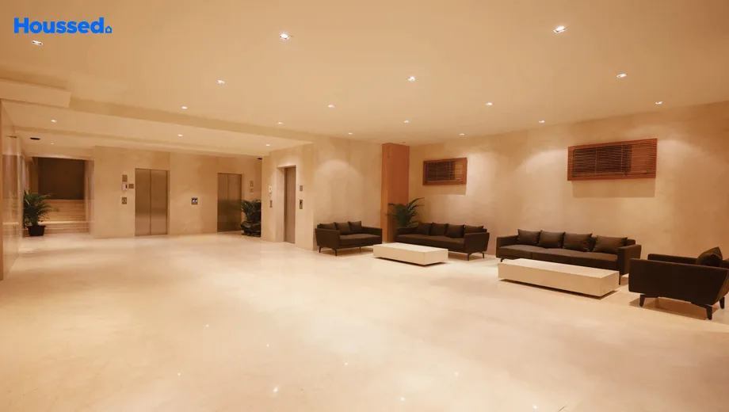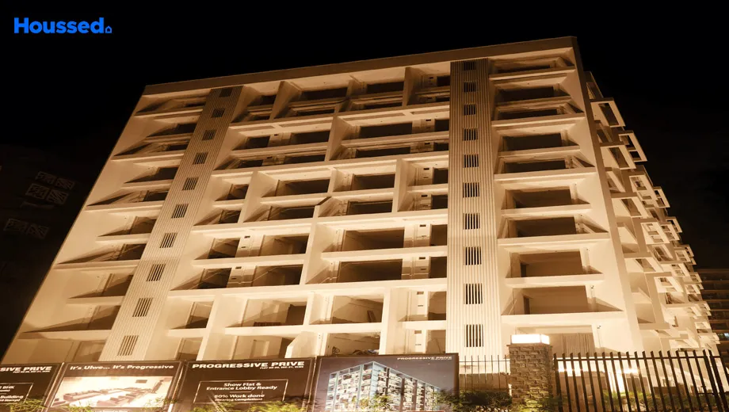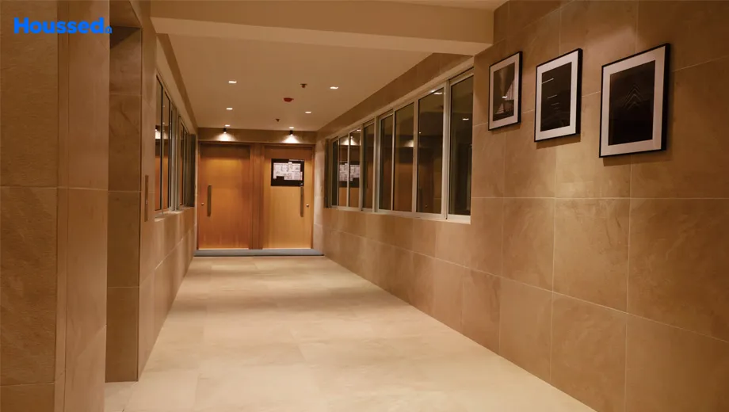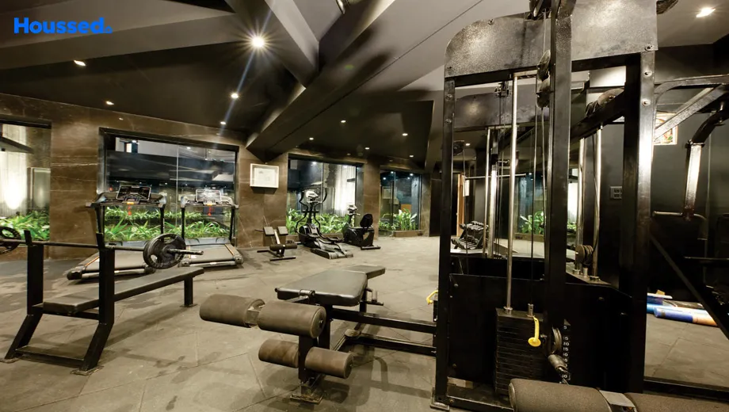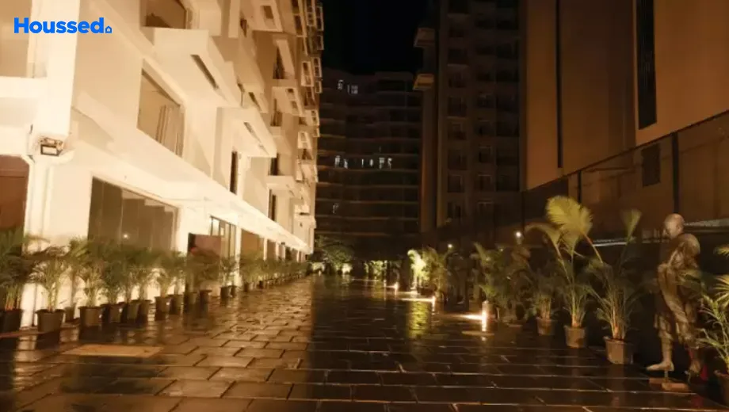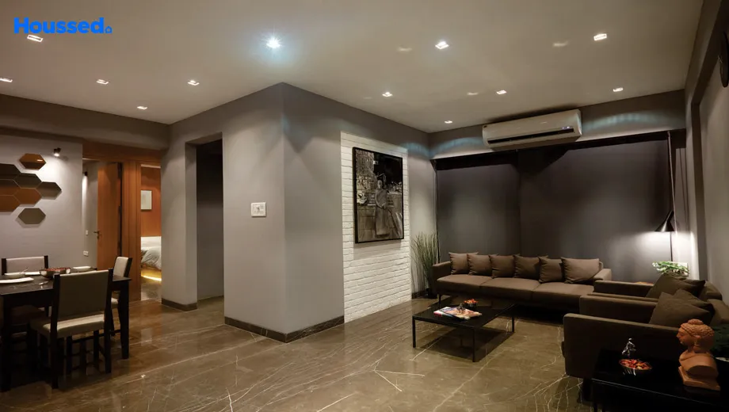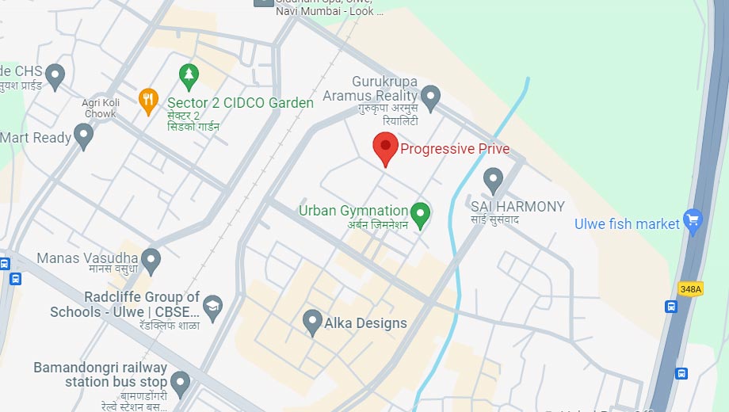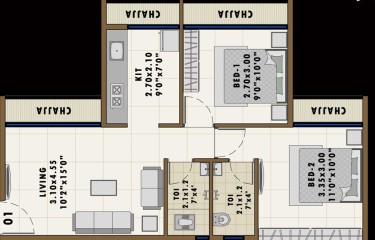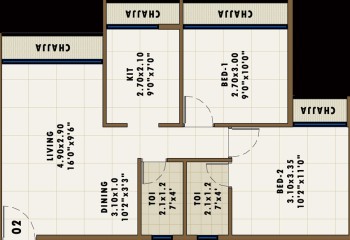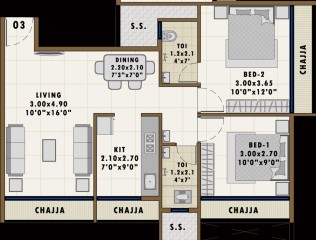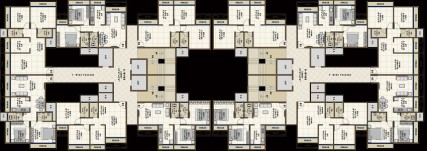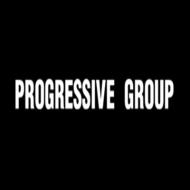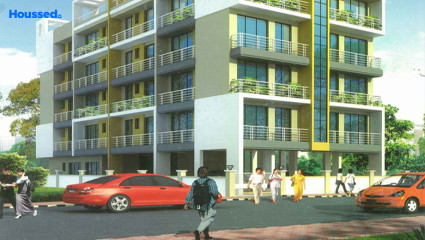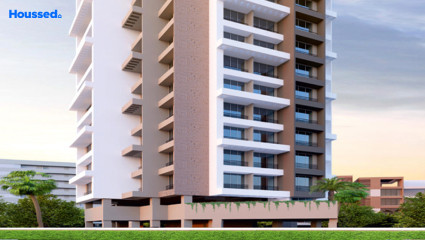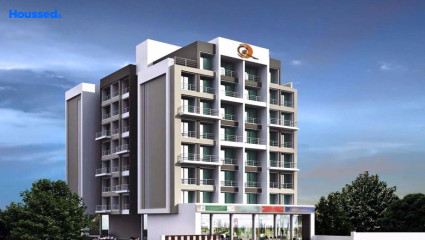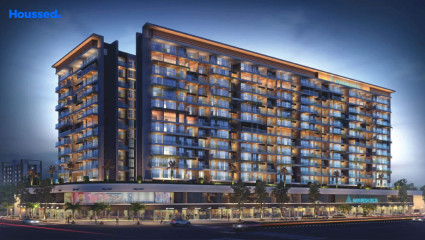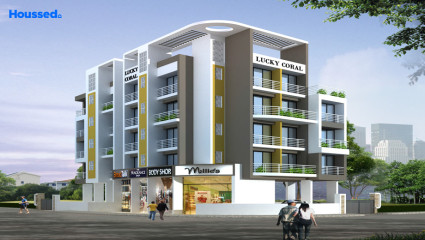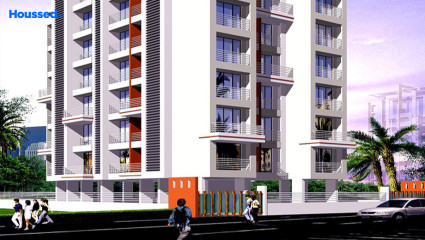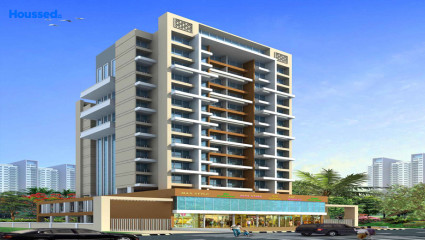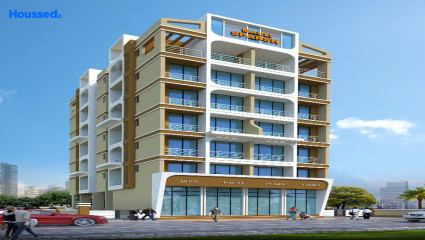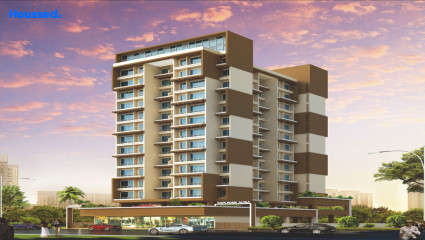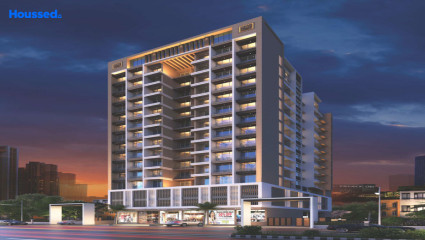Progressive Prive
₹ 1 Cr - 1.2 Cr
Property Overview
- 2 BHKConfiguration
- 640 - 750 Sq ftCarpet Area
- NewStatus
- December 2025Rera Possession
- 94 UnitsNumber of Units
- 10 FloorsNumber of Floors
- 1 TowersTotal Towers
- 0.74 AcresTotal Area
Key Features of Progressive Prive
- Exclusive 2 BHK Apartment.
- Designer Entrance Lobby.
- High-Speed Elevators.
- 24-Hour CCTV Surveillance.
- Modern Gymnasium.
- Ample Parking Space.
About Property
Progressive Prive, a luxurious residential project by Progressive Group, promises to bring you a royal kingdom-like experience in Ulwe. The project offers spacious and well-designed apartments with modern amenities to ensure a comfortable and luxurious lifestyle.
The project is equipped with all the necessary amenities for a comfortable lifestyle. It offers a parking area, elevators, and CCTV cameras for security. The project also features recreational facilities such as a swimming pool, gym, clubhouse, and landscaped gardens.
The project also offers excellent convenience, with places such as shopping malls, restaurants, and other conveniences nearby. With its prime location, Progressive Prive is the perfect place to live, and the project perfectly blends luxury and convenience with its thoughtfully designed apartments and modern amenities. Its world-class amenities, great connectivity, and prime location make it the ideal residential project for discerning home buyers.
Configuration in Progressive Prive
Carpet Area
640 sq.ft.
Price
₹ 1 Cr
Carpet Area
675 sq.ft.
Price
₹ 1.05 Cr
Carpet Area
750 sq.ft.
Price
₹ 1.17 Cr
Progressive Prive Amenities
Convenience
- Fire Fighting System
- Lift
- Security
- Power Back Up
- Meditation Zone
- Children Playing Zone
- Senior Citizen Sitting Area
- Multipurpose Hall
Sports
- Kids Play Area
- Indoor Games
- Multipurpose Play Court
- Gymnasium
Leisure
- Community Club
- Recreation/Kids Club
- Indoor Kids' Play Area
- Indoor Games And Activities
Safety
- Entrance Gate With Security
- Reserved Parking
- Maintenance Staff
- Cctv Surveillance
Environment
- Themed Landscape Garden
- Mo Sewage Treatment Plant
- Eco Life
- Rainwater Harvesting
Home Specifications
Interior
- Concealed Electrification
- Telephone point
- Concealed Plumbing
- Wall-hung WC & shower
- Multi-stranded cables
- Premium sanitary and CP fittings
- Plaster
- Aluminium sliding windows
- Textured Paint
- Vitrified tile flooring
- Stainless steel sink
- Texture finish Walls
- Anti-skid Ceramic Tiles
Explore Neighbourhood
4 Hospitals around your home
Feenixx Hospital
Galaxy Multispeciality Hospital
Bharti Multispeciality Hospital
Balaji Hospital
4 Restaurants around your home
Sardarji's Kitchen
Green Leaf Multi-Cuisine Restaurant
Sardarji Da Dhaba
Trimurti Restaurant
4 Schools around your home
Radcliffe Group Of Schools
Shree Narayana Guru International School
Indian Model School
Aadya Model School
4 Shopping around your home
Reliance Mart
B Mart
S Mart
New Daily Mart
Map Location Progressive Prive
 Loan Emi Calculator
Loan Emi Calculator
Loan Amount (INR)
Interest Rate (% P.A.)
Tenure (Years)
Monthly Home Loan EMI
Principal Amount
Interest Amount
Total Amount Payable
Progressive Group
With Progressive Group, progress becomes an intrinsic value of construction. By eminently completing their past projects, they have shown the world the magnificence of accomplishing the aspired quality through meticulous planning and transparency.
Progressive Group is on a mission to make itself the first choice of every homebuyer by fulfilling every desire and dream of a quality-driven, contemporary abode. With them, you'll get an unprecedented surety of bringing opulent exclusivity into your lives and projects like Progressive's Grande, Progressive's Icon, and Progressive's Highness are proof of such claims.
Ongoing Projects
2Completed Project
26Total Projects
28
FAQs
What is the Price Range in Progressive Prive?
₹ 1 Cr - 1.2 Cr
Does Progressive Prive have any sports facilities?
Progressive Prive offers its residents Kids Play Area, Indoor Games, Multipurpose Play Court, Gymnasium facilities.
What security features are available at Progressive Prive?
Progressive Prive hosts a range of facilities, such as Entrance Gate With Security, Reserved Parking, Maintenance Staff, Cctv Surveillance to ensure all the residents feel safe and secure.
What is the location of the Progressive Prive?
The location of Progressive Prive is Ulwe, Navi Mumbai.
Where to download the Progressive Prive brochure?
The brochure is the best way to get detailed information regarding a project. You can download the Progressive Prive brochure here.
What are the BHK configurations at Progressive Prive?
There are 2 BHK in Progressive Prive.
Is Progressive Prive RERA Registered?
Yes, Progressive Prive is RERA Registered. The Rera Number of Progressive Prive is P52000021522.
What is Rera Possession Date of Progressive Prive?
The Rera Possession date of Progressive Prive is December 2025
How many units are available in Progressive Prive?
Progressive Prive has a total of 94 units.
What flat options are available in Progressive Prive?
Progressive Prive offers 2 BHK flats in sizes of 640 sqft , 675 sqft , 750 sqft
How much is the area of 2 BHK in Progressive Prive?
Progressive Prive offers 2 BHK flats in sizes of 640 sqft, 675 sqft, 750 sqft.
What is the price of 2 BHK in Progressive Prive?
Progressive Prive offers 2 BHK of 640 sqft at Rs. 1 Cr, 675 sqft at Rs. 1.05 Cr, 750 sqft at Rs. 1.17 Cr
Top Projects in Ulwe
- Balaji Mayuresh Delta
- Progressive Prive
- Tricity Enclave
- Ganesha Joy 33
- Qualitas Extencia
- Shivesh Aura
- Sandeep White Square
- Tricity Sky
- Rudra Corner
- Qualitas La Queen
- Gajanand ND Garden
- Shivam Tulip Elegance
- Aniruddha Niwas
- Ambers Dnyaneshwar Capital
- Surya Vista Heights
- Bhakti Aura
- Dudhe Sea Regency
- Tricity Bliss
- Shivesh Sapphire
- Jairaj Mauli Sparsh
- Divine Sai Breeze
- Shagun White Nest
- Devta Sukhkarta Apartment
- Vasundhara Krishna Vrundavan
- Dudhe Sai Orchid
- Dudhe Sai Sparsh
- Shagun White Woods
- Tapovan Aura
- Shagun White Wings
- Lucky Coral
- Tricity Avenue
- Ganesha Sai Aashray
- Gunina Girija Heights
- Lucky Dream Pearl
- Dynamic Avenue
- Vyom Galaxy
- Avianna Invicta
- Divine Flair
- Neelkanth Majestic
- Shagun Essentia
- Jainam NX
© 2023 Houssed Technologies Pvt Ltd. All rights reserved.

