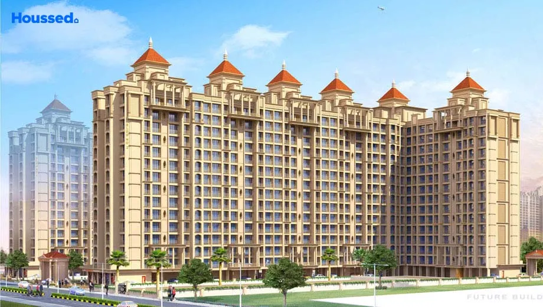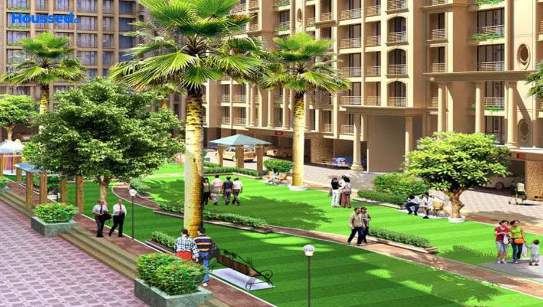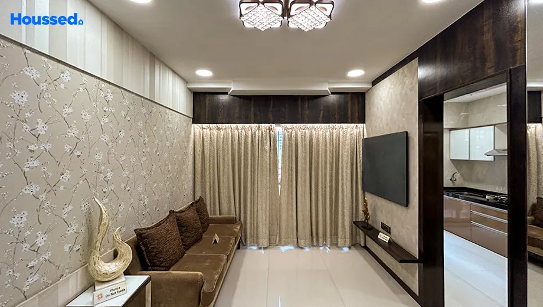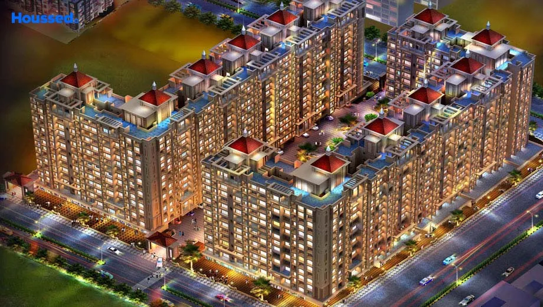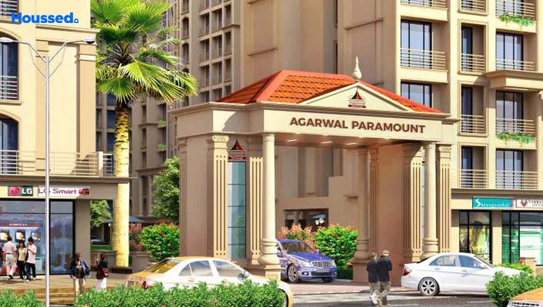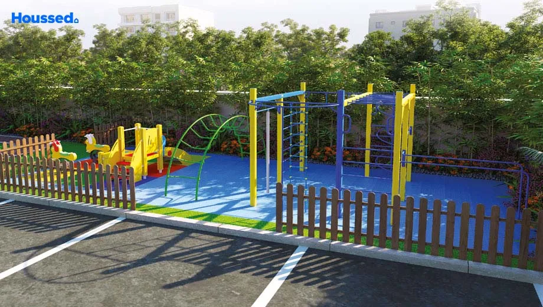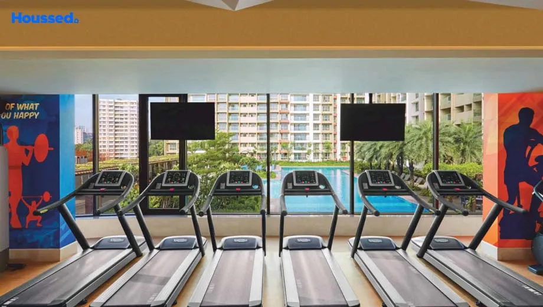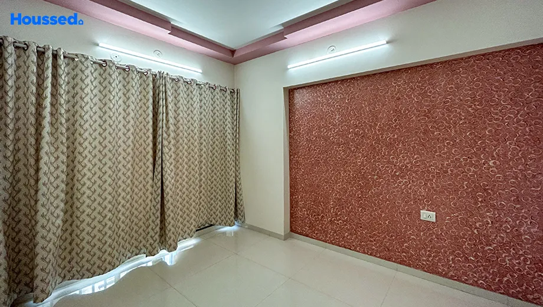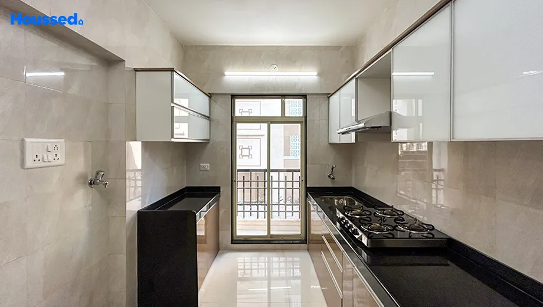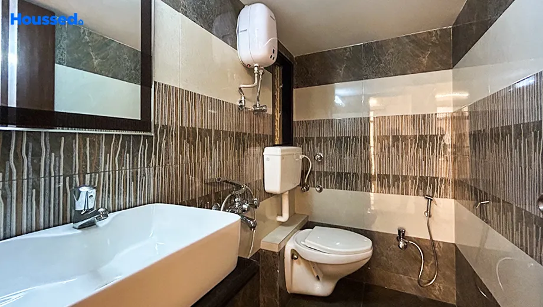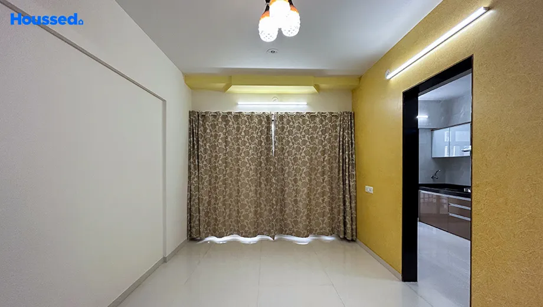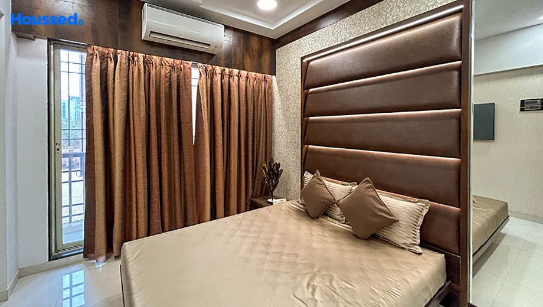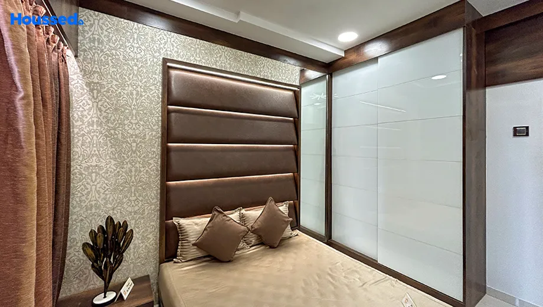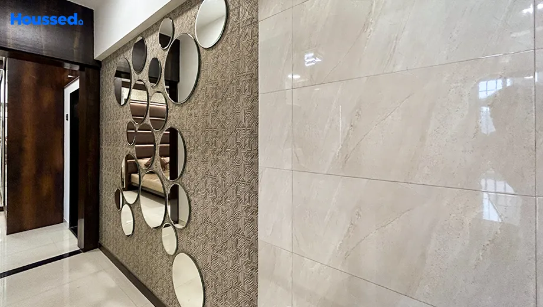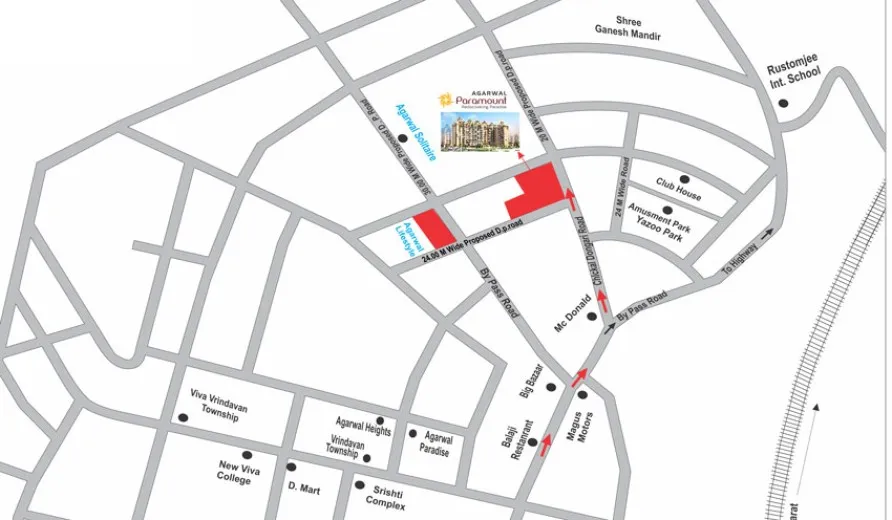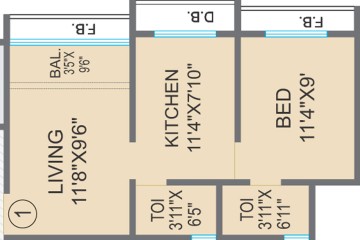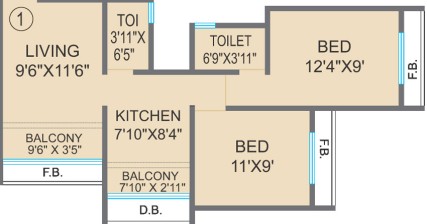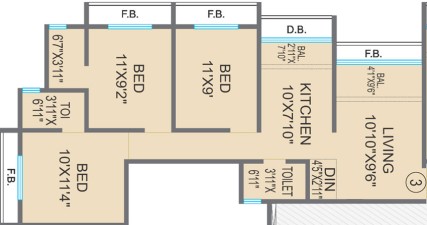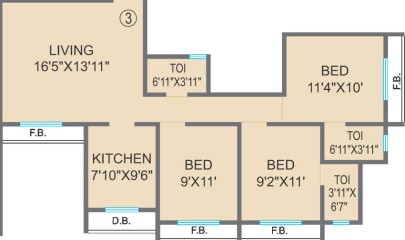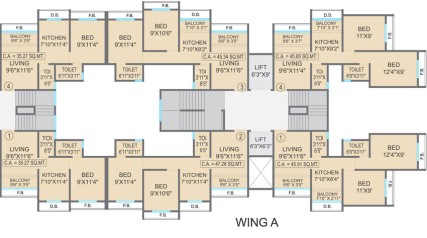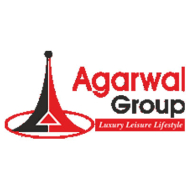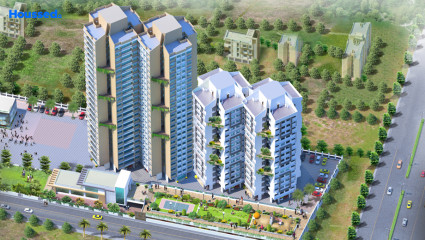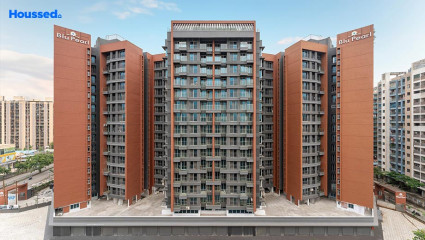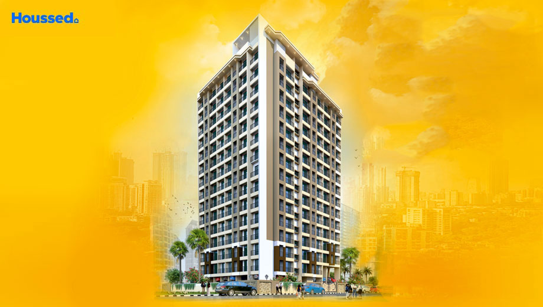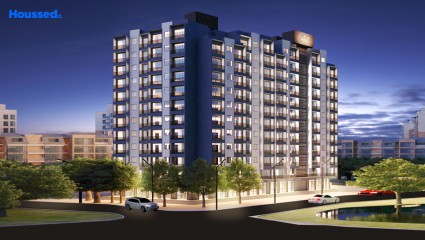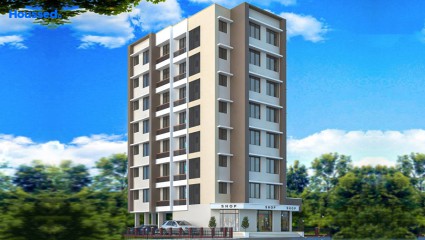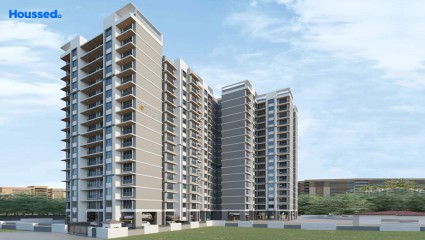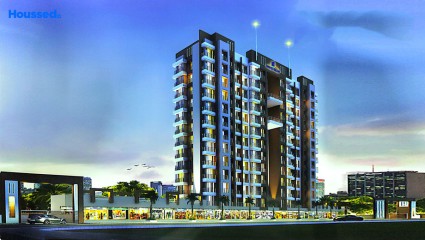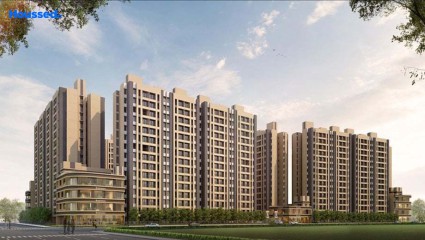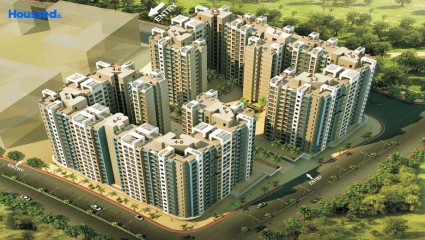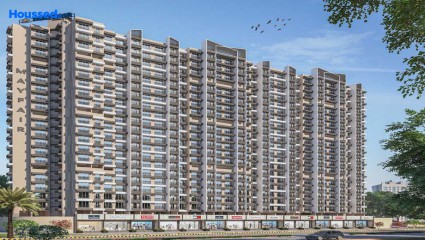Agarwal Paramount
₹ 35 L - 90 L
Property Overview
- 1, 2, 3 BHKConfiguration
- 465 - 790 Sq ftCarpet Area
- Ready To MoveStatus
- December 2023Rera Possession
- 757 UnitsNumber of Units
- 14 FloorsNumber of Floors
- 13 TowersTotal Towers
- 2.05 AcresTotal Area
Key Features of Agarwal Paramount
- Security At Best.
- Modern Design.
- Meditation Hall.
- The Club To Rejuvenate.
- Opulent Lift.
- Extravagant Entrance Lobby.
About Property
Step in to reside in homes Agarwal Paramount, a cozy nest perfectly designed for you with a unique blend of luxury and comfort specialized by the Agarwal Group. This premium housing project is located in the prime location of Virar. It offers diverse amenities keeping in mind the connectivity to major linking points of the city with easy access.
Get active with the well-designed jogging area and modernly equipped gymnasium. Relax and unwind in the pool letting your worries float swiftly away. Keep your children entertained at the park and play area that is a hub for a variety of indoor and outdoor games.
Experience true luxury and comfort at Agarwal Paramount. The Agarwal Group, known for its commitment to quality and excellence, has once again exceeded expectations with this housing project. Upgrade your lifestyle with Agarwal Paramount where luxury meets comfort.
Configuration in Agarwal Paramount
Carpet Area
466 sq.ft.
Price
₹ 39.98 L
Carpet Area
615 sq.ft.
Price
₹ 57.55 L
Carpet Area
685 sq.ft.
Price
₹ 62.46 L
Carpet Area
788 sq.ft.
Price
₹ 87.81 L
Agarwal Paramount Amenities
Convenience
- Senior Citizens' Walking Track
- Lift
- Security
- Power Back Up
- Yoga Room
- Meditation Zone
- Senior Citizen Sitting Area
Sports
- Swimming Pool
- Gymnasium
- Kids Play Area
- Indoor Games
- Jogging Track
Leisure
- Indoor Kids' Play Area
- Indoor Games And Activities
- Vastu-compliant designs
- Gym
Safety
- Cctv For Common Areas
- Entrance Gate With Security
- Fire Fighting System
- 24/7 Security
- Cctv Surveillance
Environment
- Themed Landscape Garden
- Eco Life
- Drip Irrigation System
Home Specifications
Interior
- TV Point
- Telephone point
- Vitrified tile flooring
- Stainless steel sink
- Wash Basin
Explore Neighbourhood
4 Hospitals around your home
Vijay Vallabh Hospital
Vijay Vallabh Hospital
Sanjivani Hospital
Mahavir Hospital
4 Restaurants around your home
Barbeque Nation
Ocean Bar & Family Restaurant
The Dock
VV restaurant & bar
4 Schools around your home
M G M Academy's High School & Jr. College
St Mary High School
John XXIII High School
Rustomjee Cambridge International School
4 Shopping around your home
D mart
The Raymond Shop
Viva Swastik Mall
Reliance Smart
Map Location Agarwal Paramount
 Loan Emi Calculator
Loan Emi Calculator
Loan Amount (INR)
Interest Rate (% P.A.)
Tenure (Years)
Monthly Home Loan EMI
Principal Amount
Interest Amount
Total Amount Payable
Agarwal Group
Agarwal Group is a real estate development company passionate about quality and client commitment. The company has been curating its exceptional service for the past 50 years, and to date, its honesty and commitment to its work are still the same.
They have embedded their fundamental principles and values in every project and responsibility of accomplishing every project perfectly. At Agarwal Group, you will be proud to own a home that offers all the comforts and safety of an ideal modern apartment.
Ongoing Projects
3Total Projects
3
FAQs
What is the Price Range in Agarwal Paramount?
₹ 35 L - 90 L
Does Agarwal Paramount have any sports facilities?
Agarwal Paramount offers its residents Swimming Pool, Gymnasium, Kids Play Area, Indoor Games, Jogging Track facilities.
What security features are available at Agarwal Paramount?
Agarwal Paramount hosts a range of facilities, such as Cctv For Common Areas, Entrance Gate With Security, Fire Fighting System, 24/7 Security, Cctv Surveillance to ensure all the residents feel safe and secure.
What is the location of the Agarwal Paramount?
The location of Agarwal Paramount is Virar West, Palghar.
Where to download the Agarwal Paramount brochure?
The brochure is the best way to get detailed information regarding a project. You can download the Agarwal Paramount brochure here.
What are the BHK configurations at Agarwal Paramount?
There are 1 BHK, 2 BHK, 3 BHK in Agarwal Paramount.
Is Agarwal Paramount RERA Registered?
Yes, Agarwal Paramount is RERA Registered. The Rera Number of Agarwal Paramount is P99000002207.
What is Rera Possession Date of Agarwal Paramount?
The Rera Possession date of Agarwal Paramount is December 2023
How many units are available in Agarwal Paramount?
Agarwal Paramount has a total of 757 units.
What flat options are available in Agarwal Paramount?
Agarwal Paramount offers 1 BHK flats in sizes of 466 sqft , 2 BHK flats in sizes of 615 sqft , 3 BHK flats in sizes of 685 sqft , 788 sqft
How much is the area of 1 BHK in Agarwal Paramount?
Agarwal Paramount offers 1 BHK flats in sizes of 466 sqft.
How much is the area of 2 BHK in Agarwal Paramount?
Agarwal Paramount offers 2 BHK flats in sizes of 615 sqft.
How much is the area of 3 BHK in Agarwal Paramount?
Agarwal Paramount offers 3 BHK flats in sizes of 685 sqft, 788 sqft.
What is the price of 1 BHK in Agarwal Paramount?
Agarwal Paramount offers 1 BHK of 466 sqft at Rs. 39.98 L
What is the price of 2 BHK in Agarwal Paramount?
Agarwal Paramount offers 2 BHK of 615 sqft at Rs. 57.55 L
What is the price of 3 BHK in Agarwal Paramount?
Agarwal Paramount offers 3 BHK of 685 sqft at Rs. 62.46 L, 788 sqft at Rs. 87.81 L
Top Projects in Virar West
- Rustomjee Avenue L1 & L2
- Shripal Shanti
- Vinay Sky
- Wadhwana Blu Pearl
- Om Sai Heritage
- Sumatinath Shalibhadra Amora
- Bachraj Lifespace
- Nine Faith
- Sai Galaxy Heights
- Agarwal Paramount
- Mehta Gokul Aura
- Vinay Avenue 210
- SB Blu Pearl
- Dhartidhan Dharti
- Vinay Garden
- Mayfair The Promenade
- Poonam Sky City
- Shapoorji Pallonji Joyville
- Ekta Parksville
- JSB Sai Nakshatra Trrident
- Sridutt Garden Avenue - K
- CD Gurudev
- Mayfair Virar Gardens
- Agarwal Giriraj Tower
- Parikh Yash Platina
- Evershine Amavi 303
© 2023 Houssed Technologies Pvt Ltd. All rights reserved.

